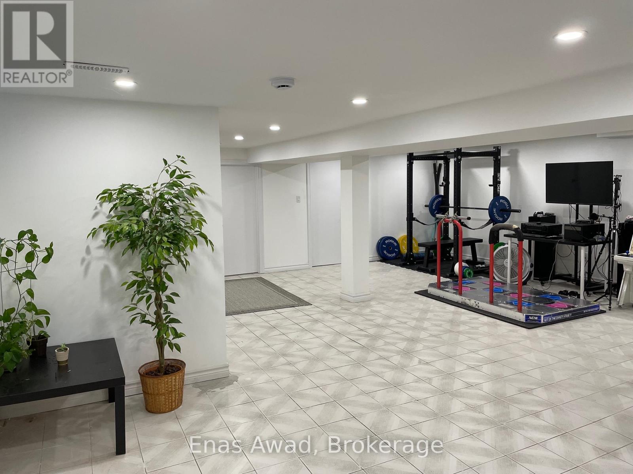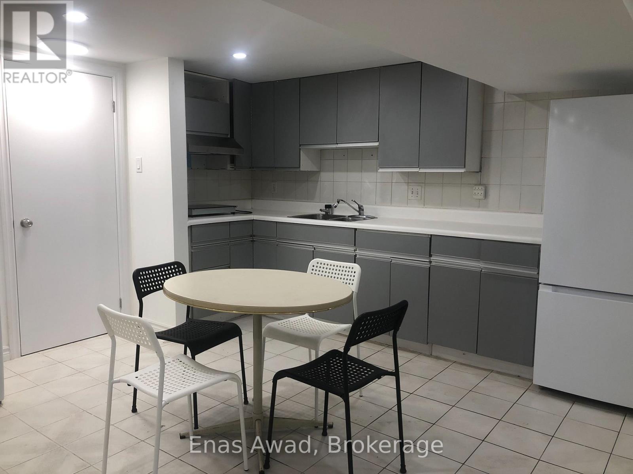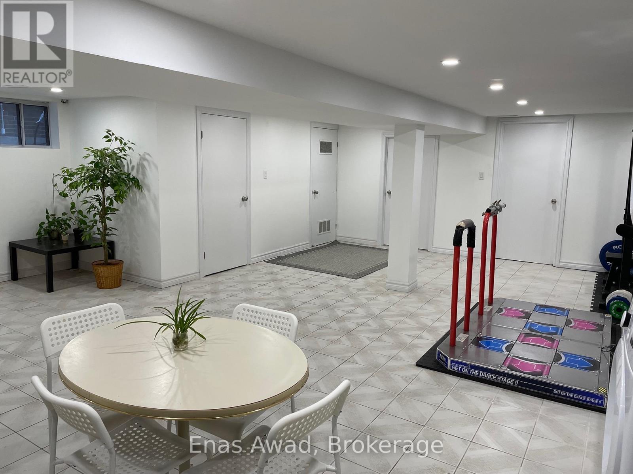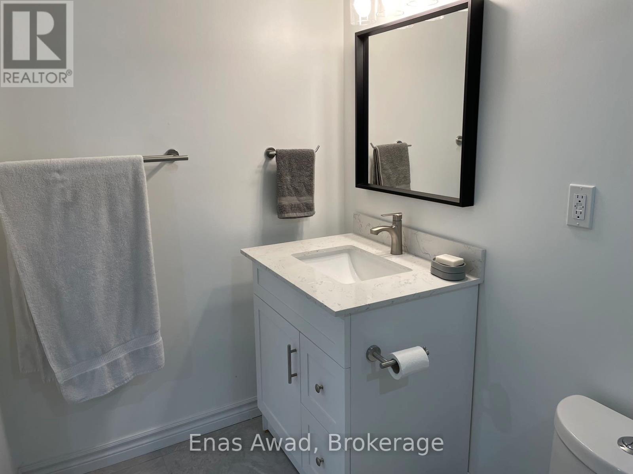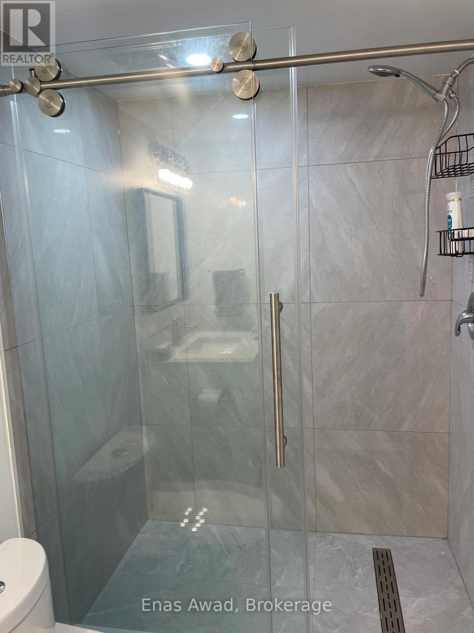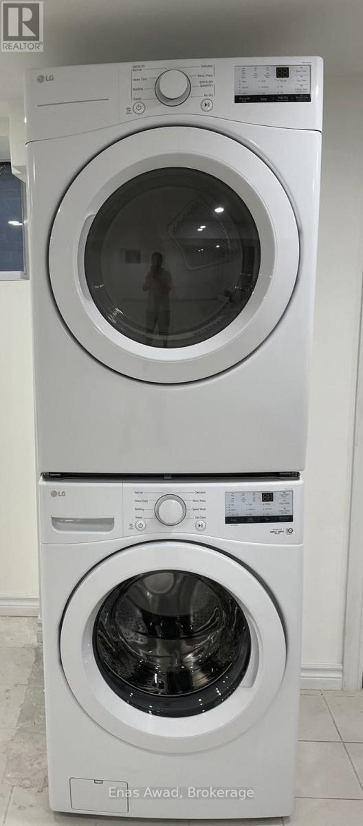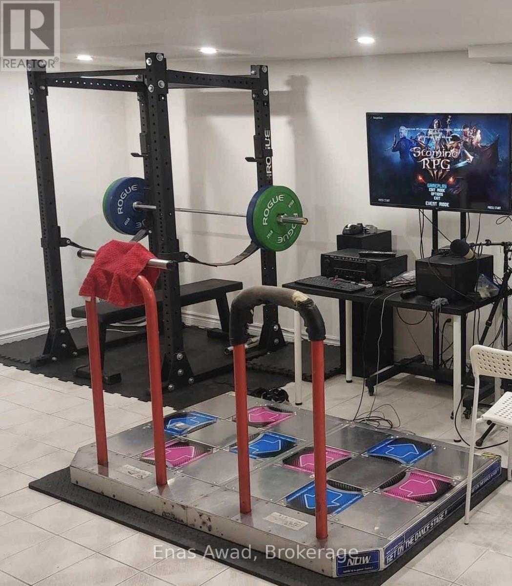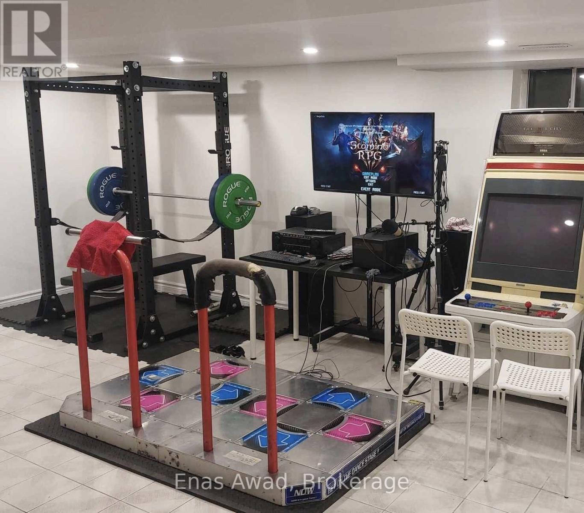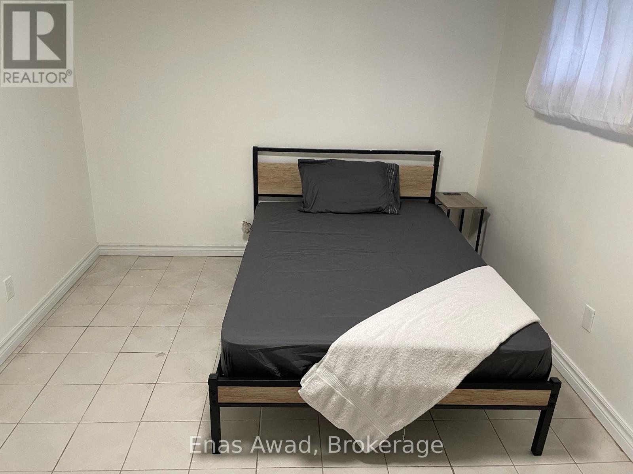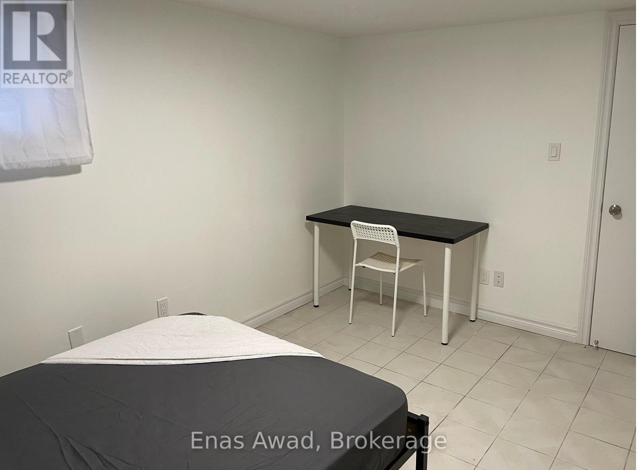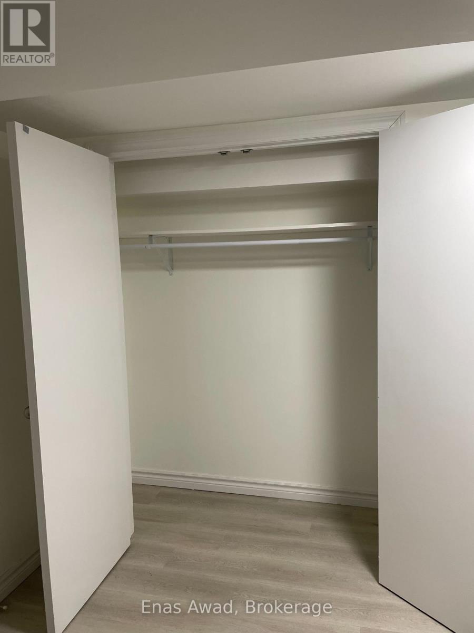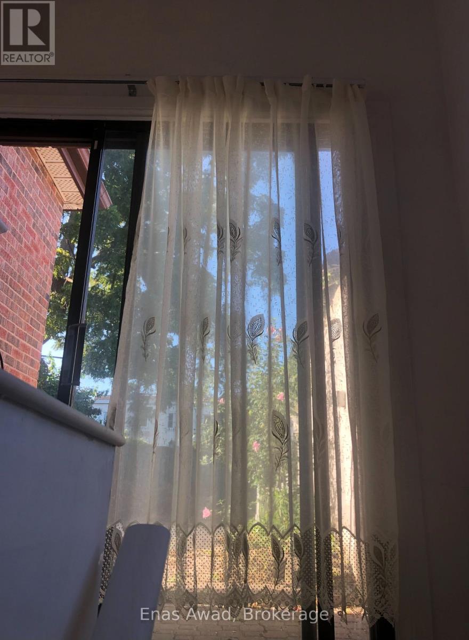1 Bedroom
1 Bathroom
700 - 1100 sqft
Central Air Conditioning
Forced Air
Landscaped
$1,249 Monthly
For Lease by Owner. ONE private furnished bedroom in basement for ONE occupancy only. Featuring Separate entrance, Available on December 1 - perfect for students, working professionals, or newcomers, Prime East York location - just minutes walk to Coxwell station, Fully furnished large bedroom (double bed, desk, chair, closet), Wired Ethernet port in the room (great for remote work or study), Equipped with fitness and recreation, Shared kitchen, laundry & bathroom with just one other person, Parking available on request for extra. Tenant to split utilities (id:14833)
Property Details
|
MLS® Number
|
E12469506 |
|
Property Type
|
Single Family |
|
Community Name
|
Danforth |
|
Amenities Near By
|
Beach, Hospital, Public Transit, Place Of Worship, Schools |
|
Communication Type
|
High Speed Internet |
|
Features
|
Flat Site, Lighting, Dry, Level, Carpet Free |
|
Parking Space Total
|
1 |
|
Structure
|
Patio(s) |
Building
|
Bathroom Total
|
1 |
|
Bedrooms Below Ground
|
1 |
|
Bedrooms Total
|
1 |
|
Age
|
100+ Years |
|
Appliances
|
Water Heater |
|
Basement Features
|
Separate Entrance, Walk-up |
|
Basement Type
|
N/a, N/a |
|
Cooling Type
|
Central Air Conditioning |
|
Exterior Finish
|
Brick |
|
Fire Protection
|
Smoke Detectors |
|
Foundation Type
|
Concrete |
|
Heating Fuel
|
Natural Gas |
|
Heating Type
|
Forced Air |
|
Size Interior
|
700 - 1100 Sqft |
|
Type
|
Other |
|
Utility Water
|
Municipal Water |
Parking
Land
|
Acreage
|
No |
|
Fence Type
|
Fenced Yard |
|
Land Amenities
|
Beach, Hospital, Public Transit, Place Of Worship, Schools |
|
Landscape Features
|
Landscaped |
|
Sewer
|
Sanitary Sewer |
|
Size Depth
|
122 Ft |
|
Size Frontage
|
35 Ft |
|
Size Irregular
|
35 X 122 Ft |
|
Size Total Text
|
35 X 122 Ft|under 1/2 Acre |
Rooms
| Level |
Type |
Length |
Width |
Dimensions |
|
Basement |
Kitchen |
6.5 m |
7 m |
6.5 m x 7 m |
|
Basement |
Living Room |
|
|
Measurements not available |
|
Basement |
Bedroom |
3.6 m |
3 m |
3.6 m x 3 m |
|
Basement |
Bathroom |
|
|
Measurements not available |
|
Basement |
Utility Room |
|
|
Measurements not available |
Utilities
|
Cable
|
Installed |
|
Electricity
|
Installed |
|
Sewer
|
Installed |
https://www.realtor.ca/real-estate/29004907/312-strathmore-boulevard-toronto-danforth-danforth

