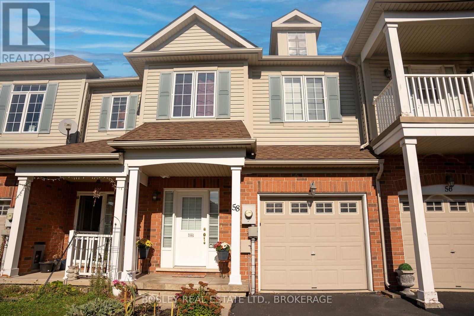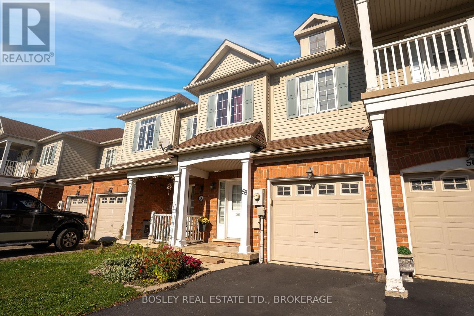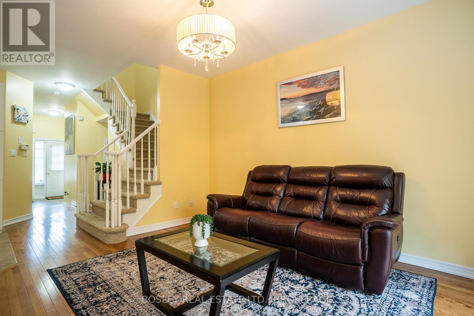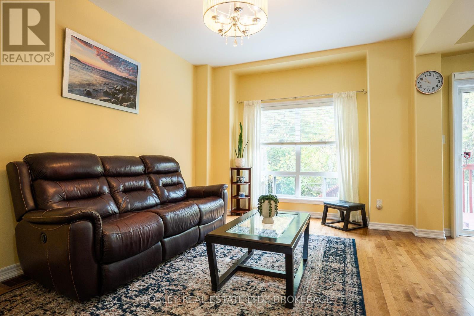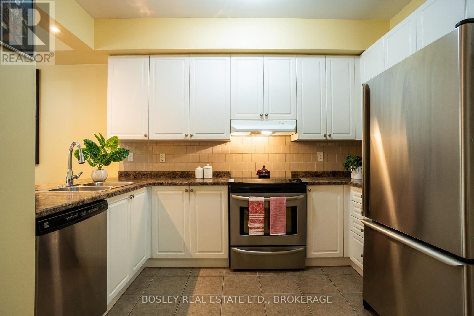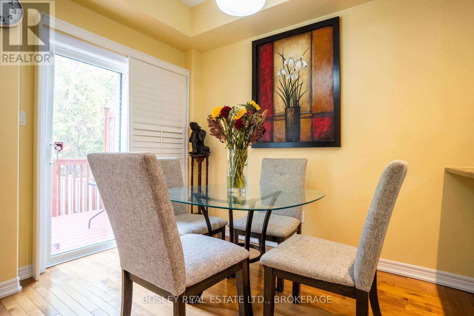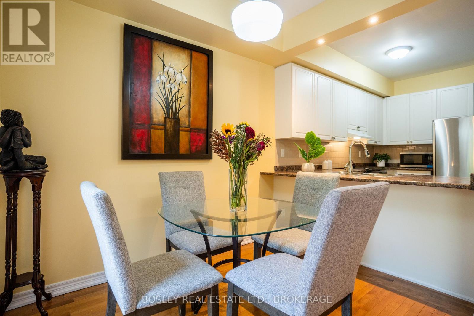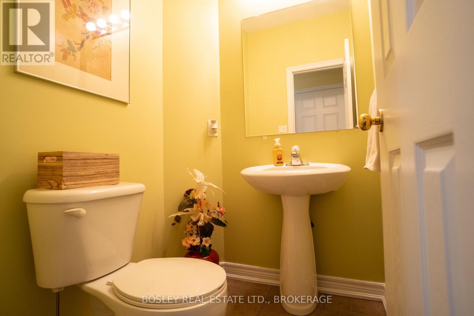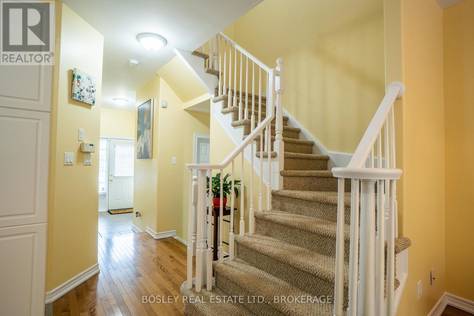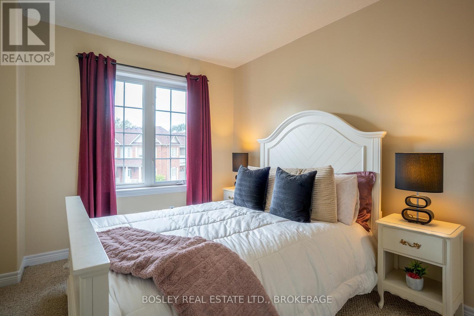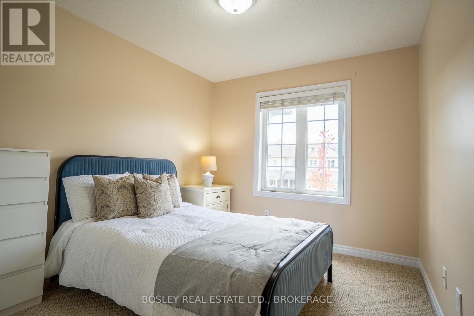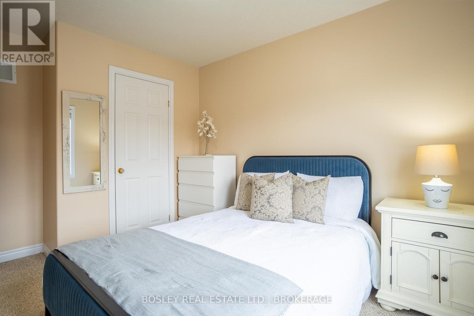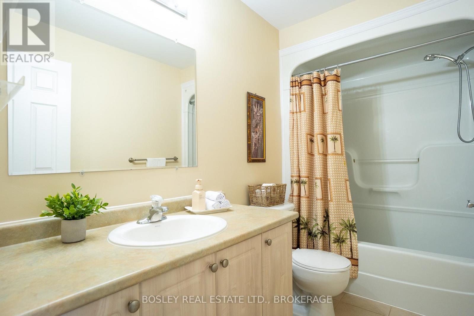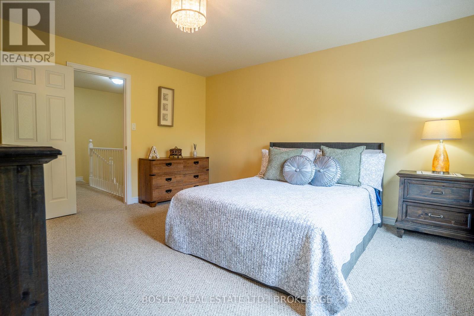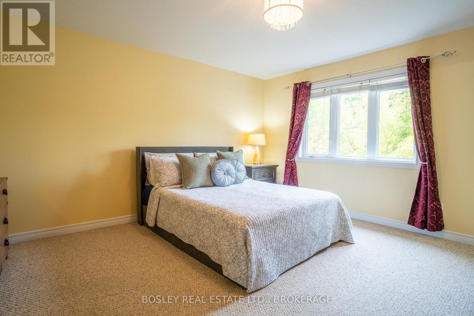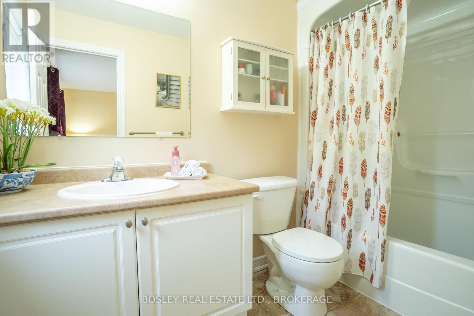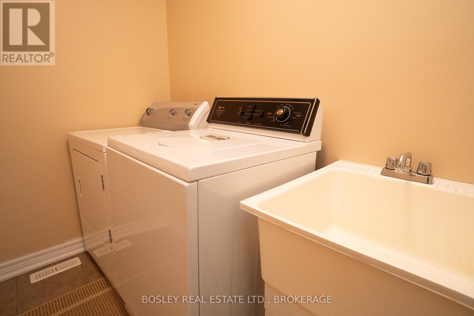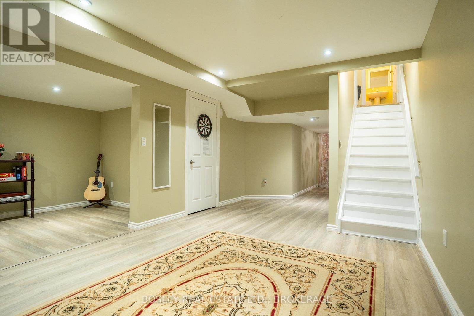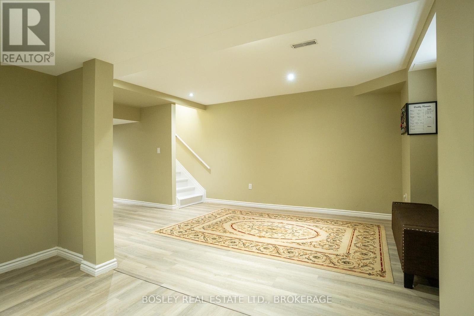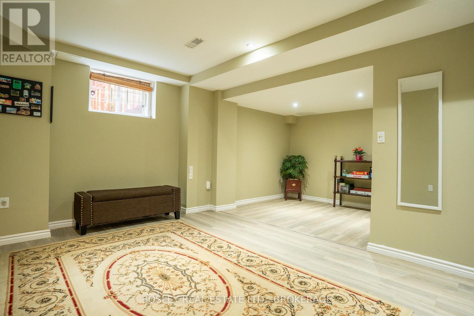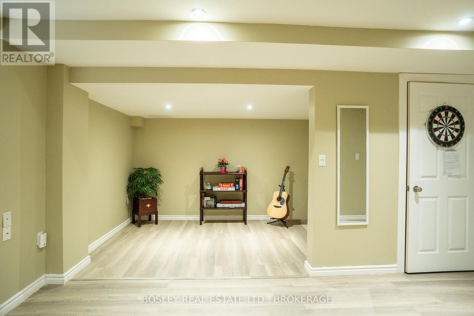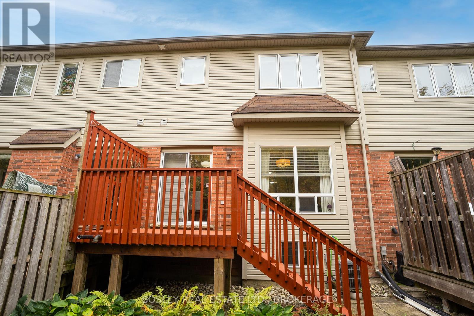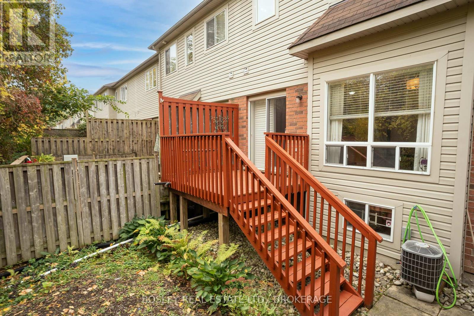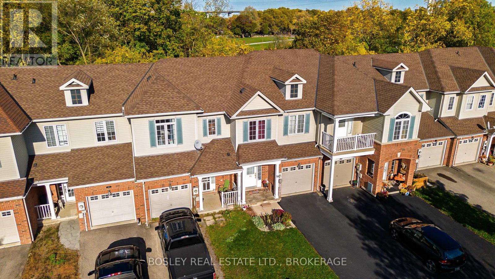3 Bedroom
3 Bathroom
1100 - 1500 sqft
Central Air Conditioning
Forced Air
$549,999
Welcome to this beautifully maintained 3-bedroom, 3-bathroom townhouse offering 1,380 sq. ft. of open-concept living space above grade. Freshly painted and move-in ready, this home features a bright and spacious main floor with seamless flow between the living, dining, and kitchen areas. The finished basement (2018) provides additional living space, complete with pot lights and a rough-in for a future bathroom. Enjoy the outdoors on your private deck-perfect for BBQs-overlooking a quaint, low-maintenance backyard with no rear neighbors. Situated in a prime, family-friendly neighborhood close to highways, parks, schools, and everyday amenities. A wonderful place to call home! (id:14833)
Property Details
|
MLS® Number
|
X12471043 |
|
Property Type
|
Single Family |
|
Community Name
|
450 - E. Chester |
|
Equipment Type
|
Water Heater |
|
Features
|
Sump Pump |
|
Parking Space Total
|
3 |
|
Rental Equipment Type
|
Water Heater |
Building
|
Bathroom Total
|
3 |
|
Bedrooms Above Ground
|
3 |
|
Bedrooms Total
|
3 |
|
Age
|
16 To 30 Years |
|
Appliances
|
Garage Door Opener Remote(s), Dishwasher, Dryer, Garage Door Opener, Microwave, Stove, Washer, Window Coverings, Refrigerator |
|
Basement Type
|
Full |
|
Construction Style Attachment
|
Attached |
|
Cooling Type
|
Central Air Conditioning |
|
Exterior Finish
|
Brick Facing |
|
Foundation Type
|
Poured Concrete |
|
Half Bath Total
|
1 |
|
Heating Fuel
|
Natural Gas |
|
Heating Type
|
Forced Air |
|
Stories Total
|
2 |
|
Size Interior
|
1100 - 1500 Sqft |
|
Type
|
Row / Townhouse |
|
Utility Water
|
Municipal Water |
Parking
Land
|
Acreage
|
No |
|
Sewer
|
Sanitary Sewer |
|
Size Depth
|
85 Ft ,7 In |
|
Size Frontage
|
19 Ft ,8 In |
|
Size Irregular
|
19.7 X 85.6 Ft |
|
Size Total Text
|
19.7 X 85.6 Ft |
Rooms
| Level |
Type |
Length |
Width |
Dimensions |
|
Second Level |
Bedroom |
3.04 m |
2.74 m |
3.04 m x 2.74 m |
|
Second Level |
Bedroom 2 |
3.65 m |
2.74 m |
3.65 m x 2.74 m |
|
Second Level |
Bedroom 3 |
4.26 m |
3.96 m |
4.26 m x 3.96 m |
|
Second Level |
Bathroom |
2.74 m |
1.52 m |
2.74 m x 1.52 m |
|
Second Level |
Bathroom |
2.74 m |
1.5 m |
2.74 m x 1.5 m |
|
Second Level |
Laundry Room |
2.74 m |
1.52 m |
2.74 m x 1.52 m |
|
Basement |
Recreational, Games Room |
7.62 m |
5.48 m |
7.62 m x 5.48 m |
|
Basement |
Utility Room |
2.43 m |
2.13 m |
2.43 m x 2.13 m |
|
Main Level |
Kitchen |
3.35 m |
2.13 m |
3.35 m x 2.13 m |
|
Main Level |
Living Room |
4.52 m |
3.04 m |
4.52 m x 3.04 m |
|
Main Level |
Dining Room |
2.74 m |
2.13 m |
2.74 m x 2.13 m |
|
Main Level |
Bathroom |
1.5 m |
1.21 m |
1.5 m x 1.21 m |
https://www.realtor.ca/real-estate/29008370/58-chloe-street-st-catharines-e-chester-450-e-chester

