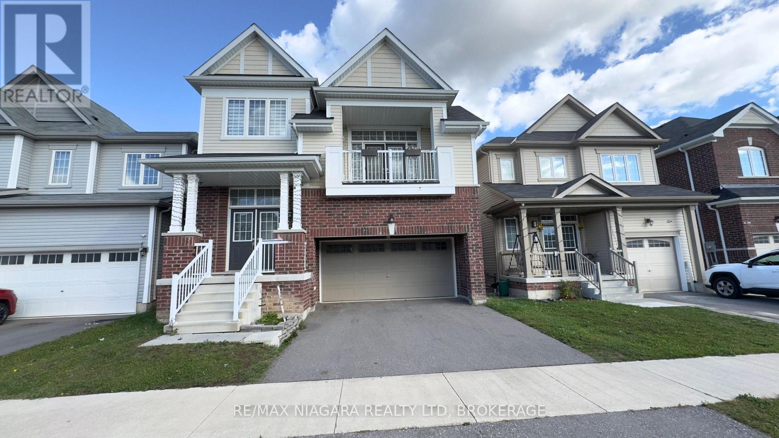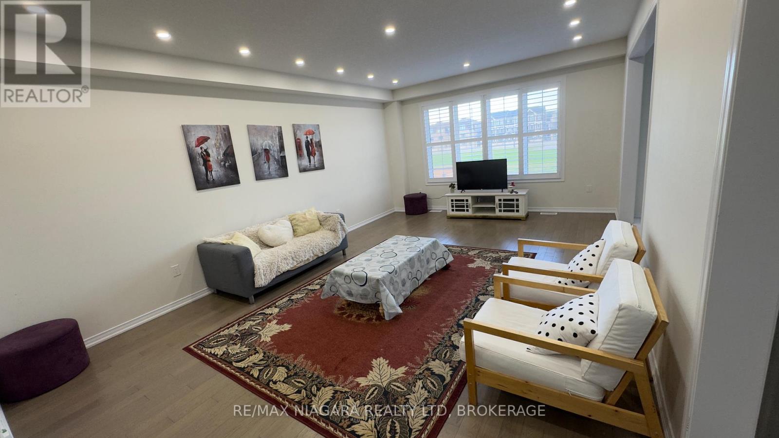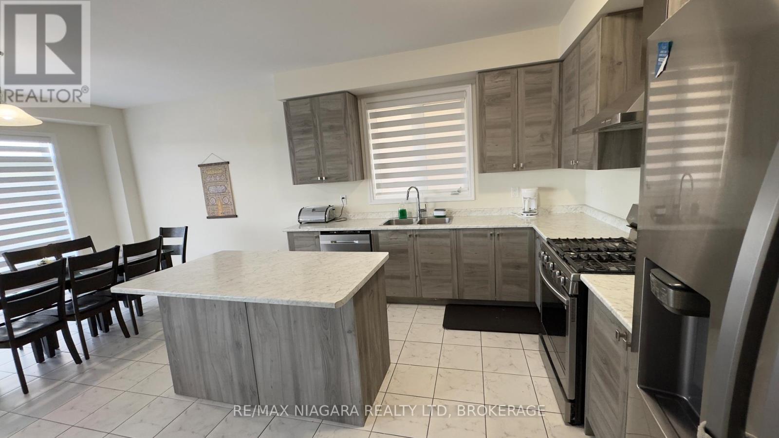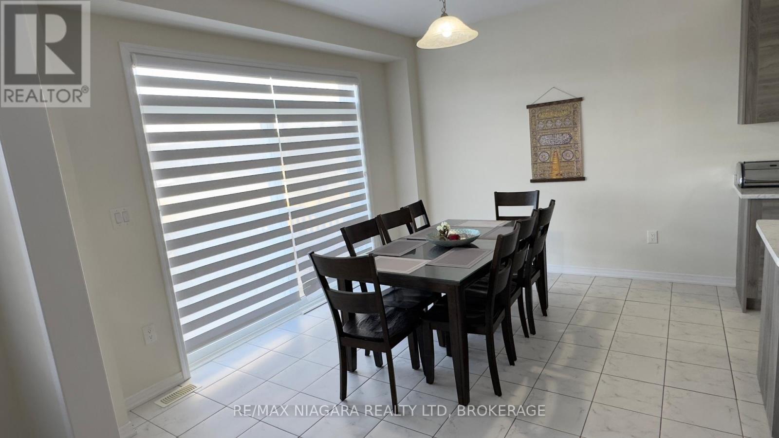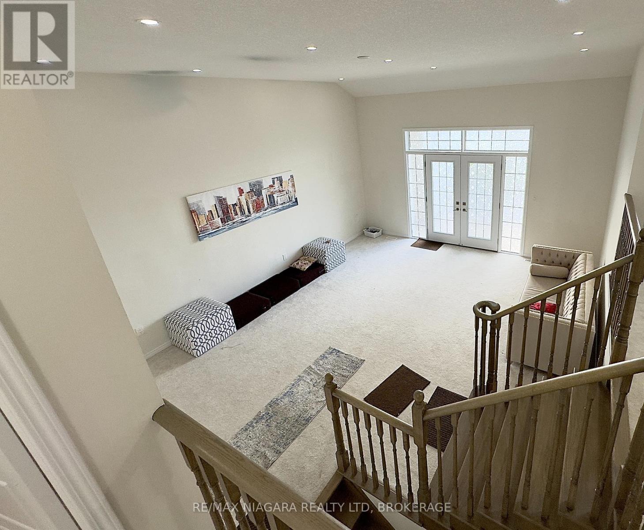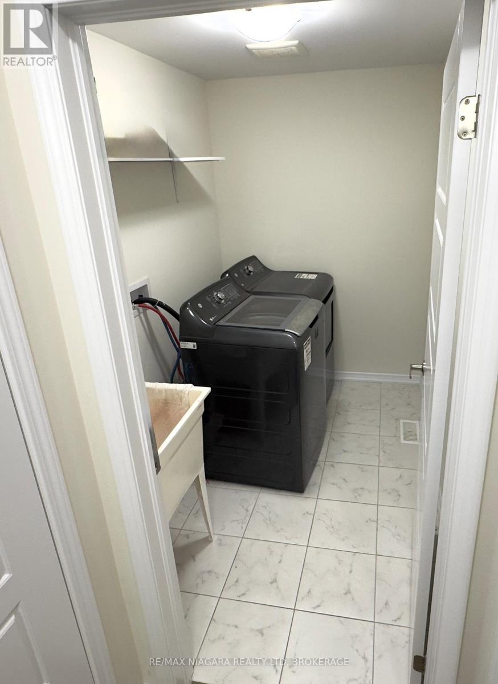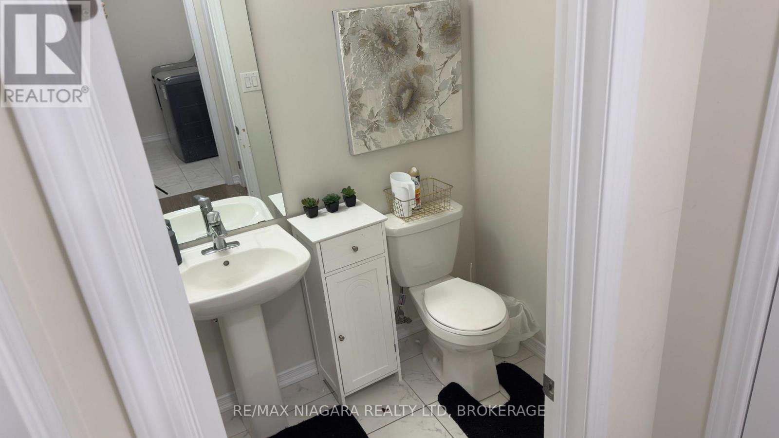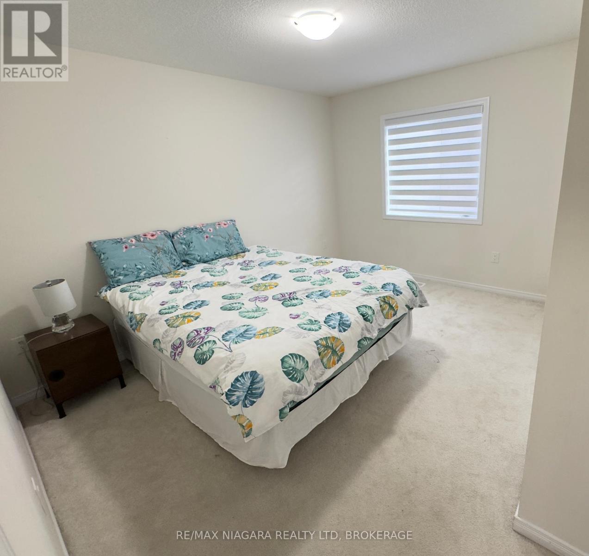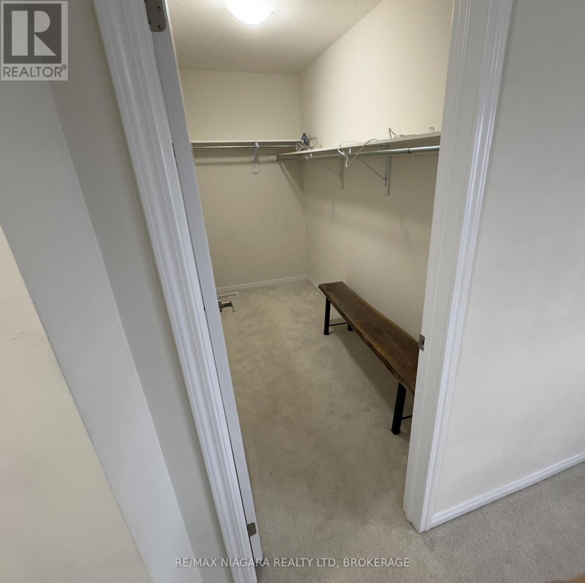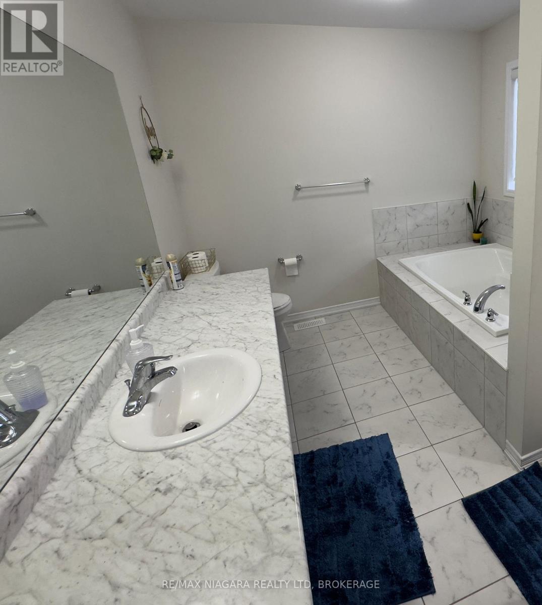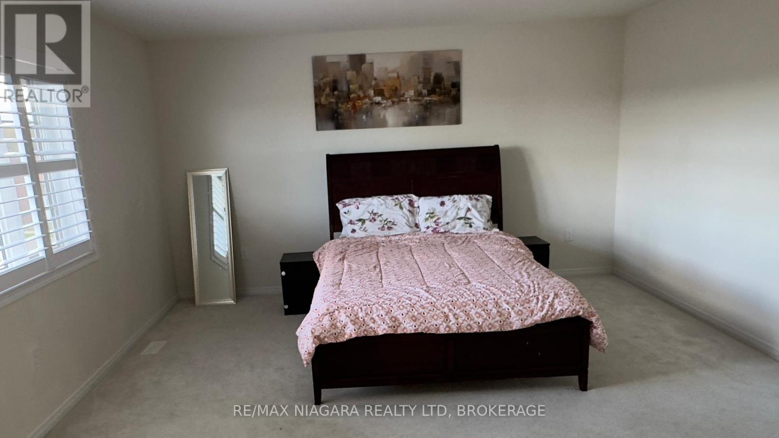4 Bedroom
3 Bathroom
2500 - 3000 sqft
Central Air Conditioning
Forced Air
$3,200 Monthly
Welcome to 20 Legacy Lane in a Family Friendly Neighbourhood of Thorold. This 2608 Square Foot 4 Bedroom 3 Bath home has plenty of room for your family. A huge Family Room between the Main and Second floor has a Door to the Front Balcony. The Open Concept Kitchen with Spacious Eat In area has a Gas Stove, Double Door and a Freezer Drawer Stainless Steel Fridge, Dishwasher, Double Sink, And Modern Cabinetry. The Patio Door leads to a deck and out to a park. (id:14833)
Property Details
|
MLS® Number
|
X12475152 |
|
Property Type
|
Single Family |
|
Community Name
|
562 - Hurricane/Merrittville |
|
Equipment Type
|
Water Heater |
|
Parking Space Total
|
4 |
|
Rental Equipment Type
|
Water Heater |
Building
|
Bathroom Total
|
3 |
|
Bedrooms Above Ground
|
4 |
|
Bedrooms Total
|
4 |
|
Appliances
|
Dishwasher, Dryer, Freezer, Stove, Washer, Refrigerator |
|
Basement Development
|
Unfinished |
|
Basement Type
|
Full (unfinished) |
|
Construction Style Attachment
|
Detached |
|
Cooling Type
|
Central Air Conditioning |
|
Exterior Finish
|
Brick, Vinyl Siding |
|
Flooring Type
|
Tile, Carpeted, Hardwood |
|
Foundation Type
|
Concrete |
|
Half Bath Total
|
1 |
|
Heating Fuel
|
Natural Gas |
|
Heating Type
|
Forced Air |
|
Stories Total
|
2 |
|
Size Interior
|
2500 - 3000 Sqft |
|
Type
|
House |
|
Utility Water
|
Municipal Water |
Parking
Land
|
Acreage
|
No |
|
Sewer
|
Sanitary Sewer |
|
Size Depth
|
95 Ft ,1 In |
|
Size Frontage
|
36 Ft ,1 In |
|
Size Irregular
|
36.1 X 95.1 Ft |
|
Size Total Text
|
36.1 X 95.1 Ft |
Rooms
| Level |
Type |
Length |
Width |
Dimensions |
|
Second Level |
Bedroom 3 |
5.3 m |
4.4 m |
5.3 m x 4.4 m |
|
Second Level |
Bathroom |
3.33 m |
2.75 m |
3.33 m x 2.75 m |
|
Second Level |
Bedroom 4 |
3.75 m |
3.7 m |
3.75 m x 3.7 m |
|
Second Level |
Bedroom |
3.45 m |
3.18 m |
3.45 m x 3.18 m |
|
Second Level |
Bathroom |
2.38 m |
2.16 m |
2.38 m x 2.16 m |
|
Second Level |
Bedroom 2 |
3.6 m |
3.3 m |
3.6 m x 3.3 m |
|
Main Level |
Kitchen |
3.9 m |
3.35 m |
3.9 m x 3.35 m |
|
Main Level |
Eating Area |
3.9 m |
3.35 m |
3.9 m x 3.35 m |
|
Main Level |
Great Room |
6.55 m |
4.59 m |
6.55 m x 4.59 m |
|
Main Level |
Laundry Room |
2.43 m |
1.68 m |
2.43 m x 1.68 m |
|
Main Level |
Bathroom |
1.77 m |
1.5 m |
1.77 m x 1.5 m |
|
Main Level |
Foyer |
3.1 m |
1.85 m |
3.1 m x 1.85 m |
|
In Between |
Family Room |
6.05 m |
5.25 m |
6.05 m x 5.25 m |
https://www.realtor.ca/real-estate/29017574/20-legacy-lane-thorold-hurricanemerrittville-562-hurricanemerrittville

