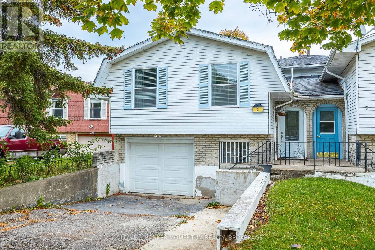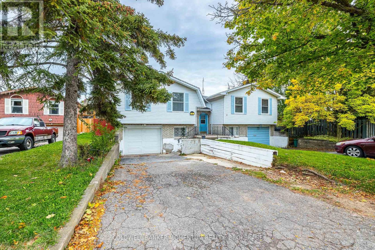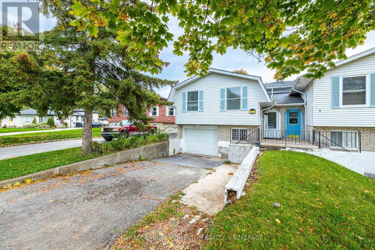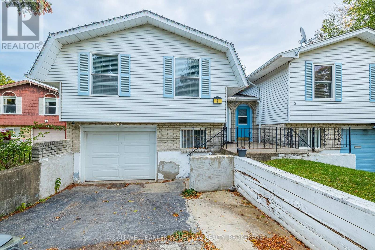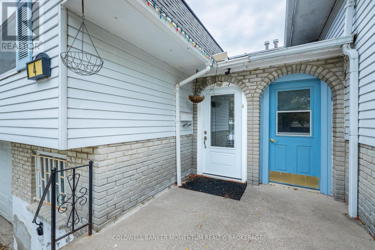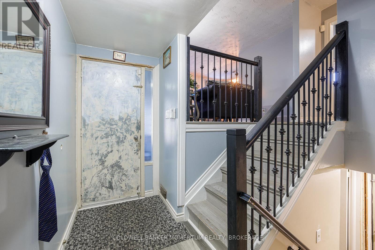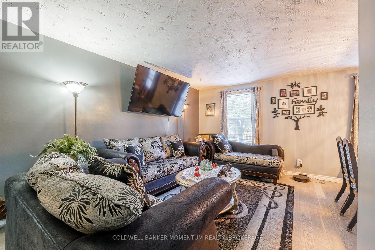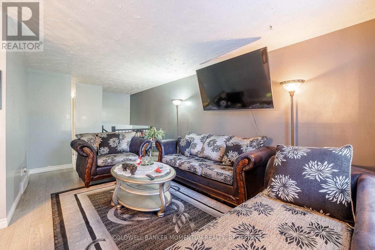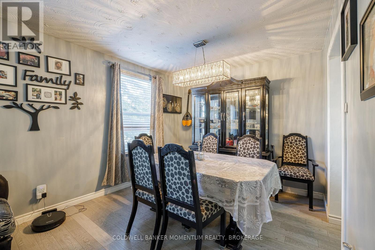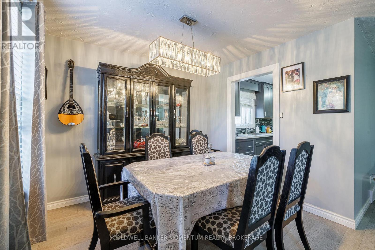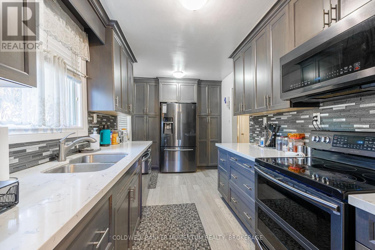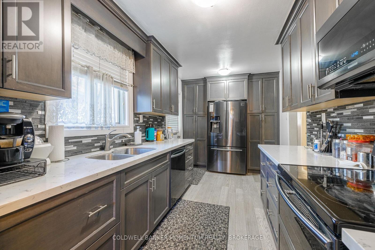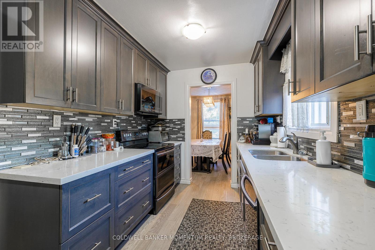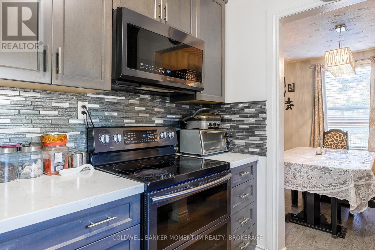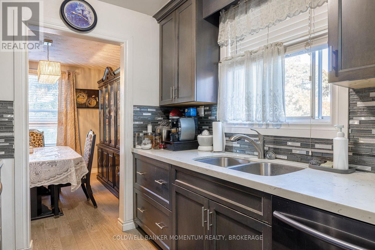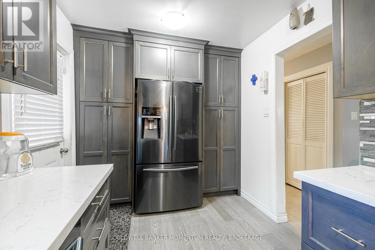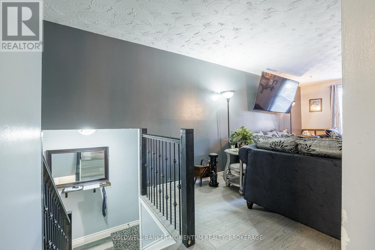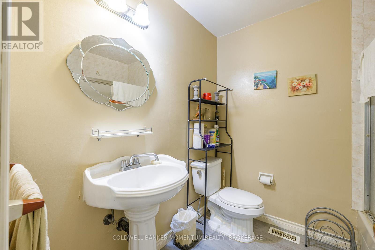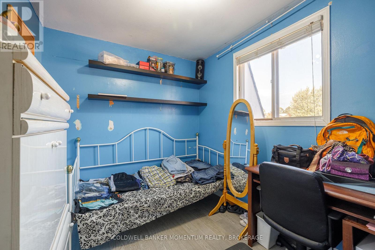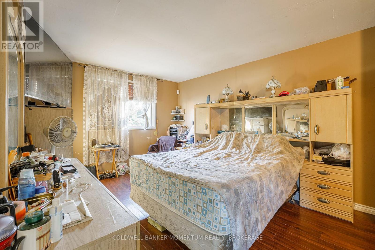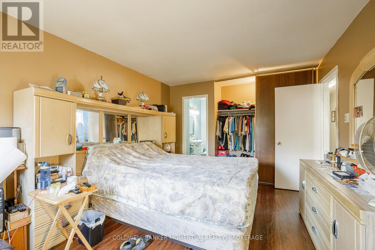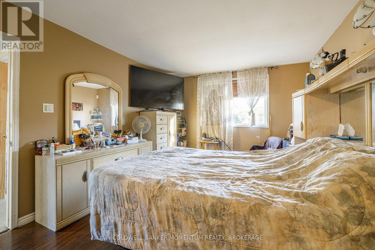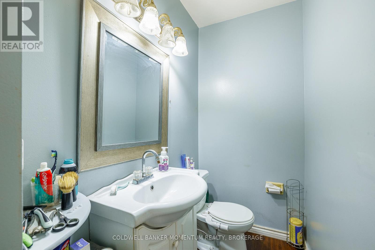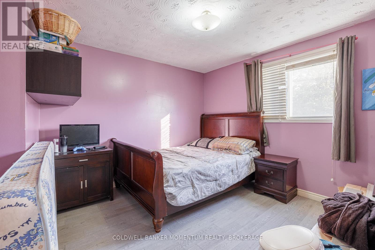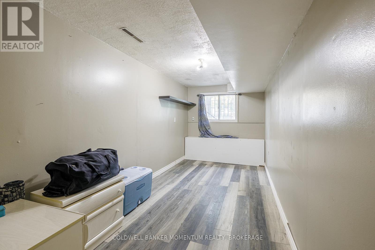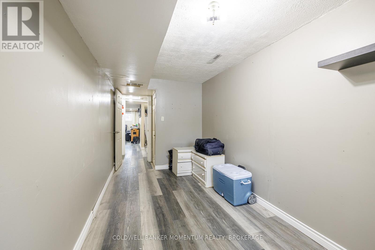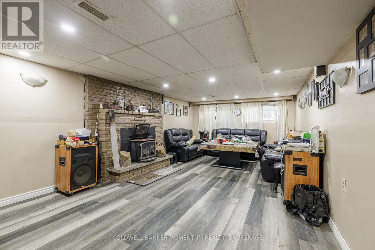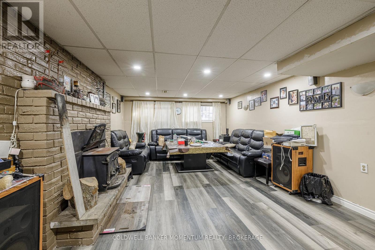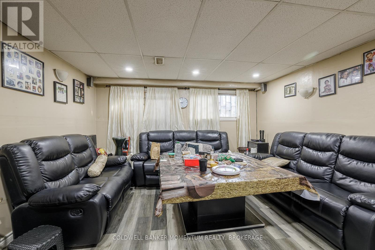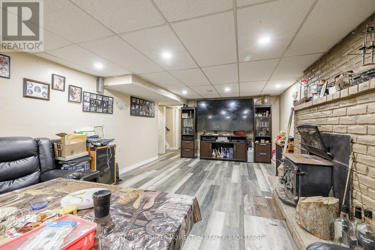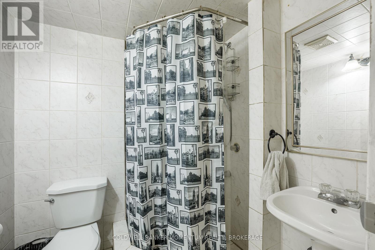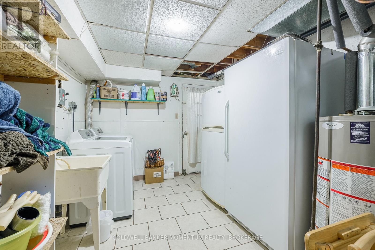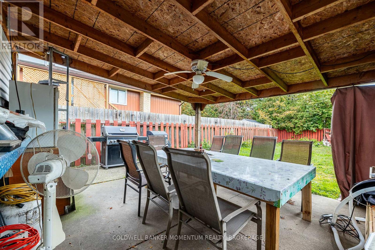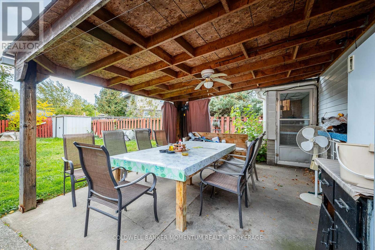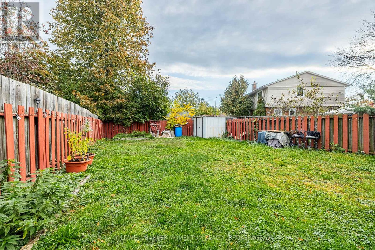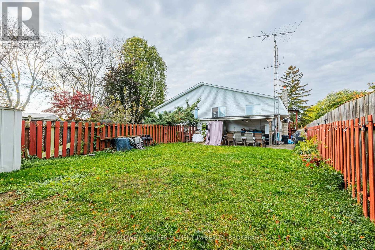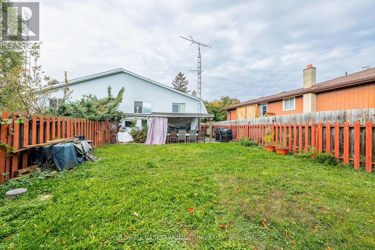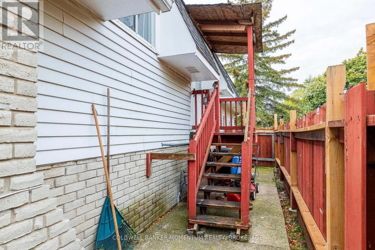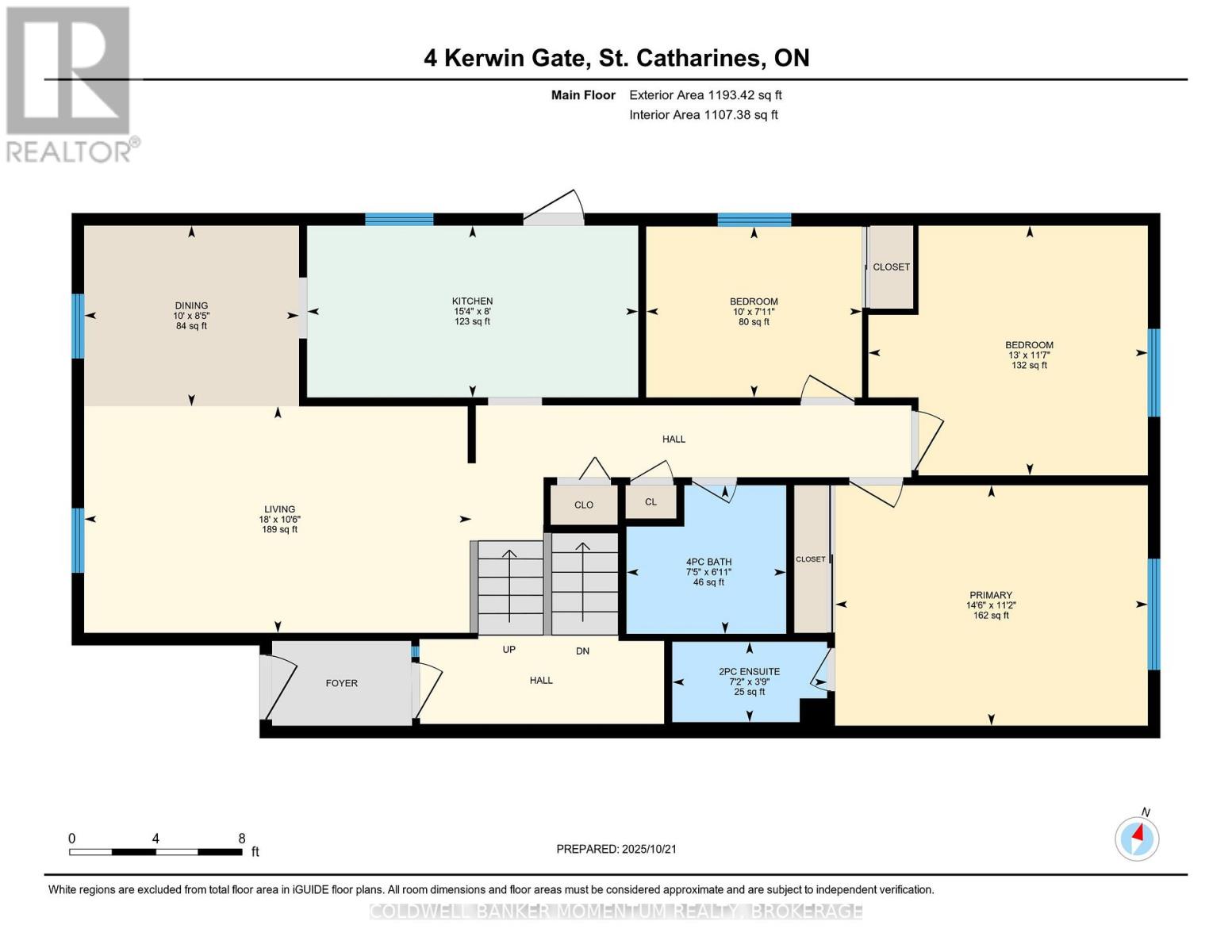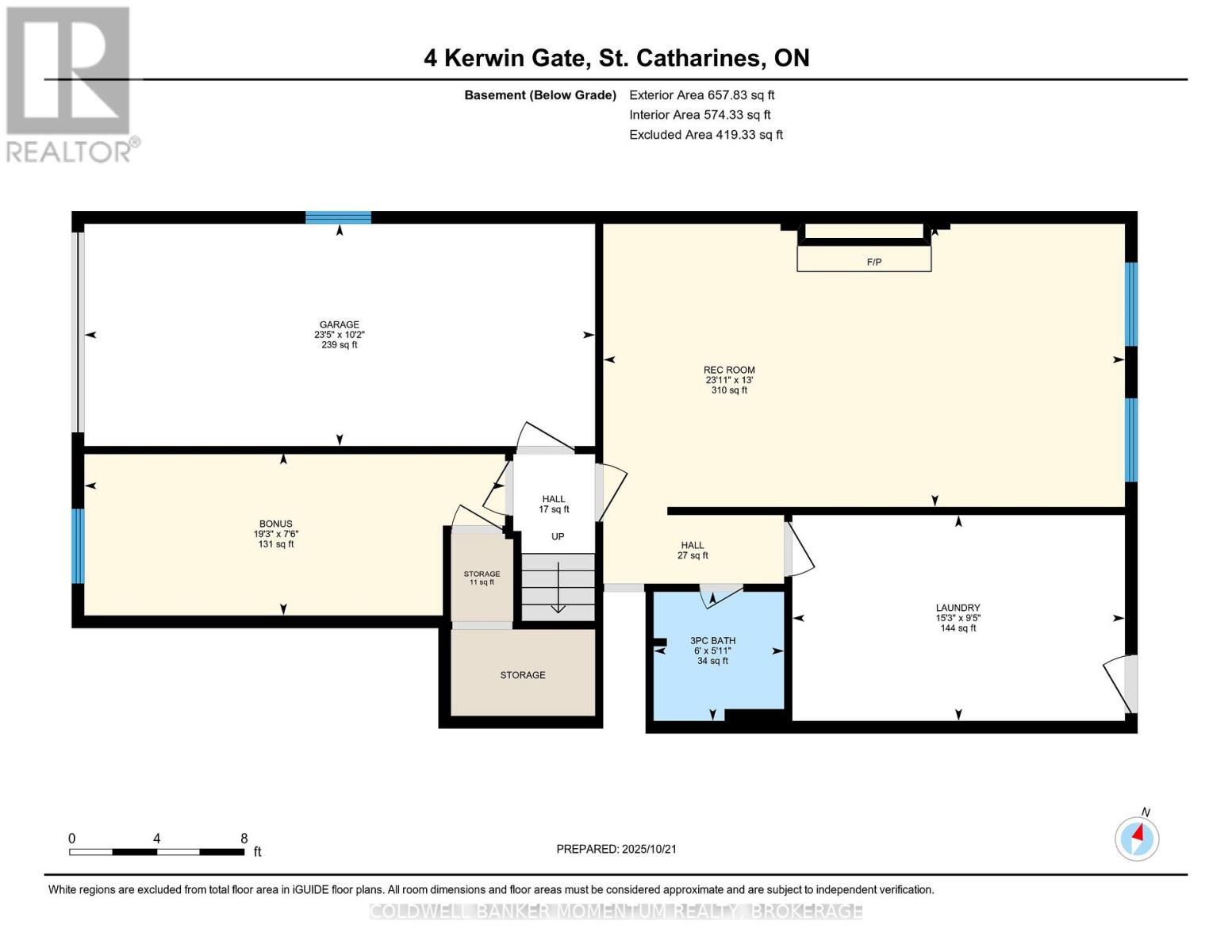3 Bedroom
3 Bathroom
1100 - 1500 sqft
Raised Bungalow
Fireplace
Central Air Conditioning
Forced Air
$599,900
Nice opportunity in this unique raised bungalow located in desirable north end on a quiet cul de sac. Enter the breezeway which is a great spot to kick off the shoes and enter the home. When you make your way up to the main floor you have living room, formal dining area and a nicely updated kitchen with walkout to side yard. You will also find three good sized rooms a full bath and a two piece ensuite on the main floor. The lower level offers access to the garage, a den area large rec room area with fireplace another full bath and laundry area that has covered access to covered patio. Good sized fully fenced private yard rounds up this option which is ideal for the growing family (id:14833)
Property Details
|
MLS® Number
|
X12477603 |
|
Property Type
|
Single Family |
|
Community Name
|
443 - Lakeport |
|
Equipment Type
|
Water Heater |
|
Features
|
Carpet Free |
|
Parking Space Total
|
3 |
|
Rental Equipment Type
|
Water Heater |
Building
|
Bathroom Total
|
3 |
|
Bedrooms Above Ground
|
3 |
|
Bedrooms Total
|
3 |
|
Appliances
|
Dishwasher, Dryer, Stove, Washer, Refrigerator |
|
Architectural Style
|
Raised Bungalow |
|
Basement Development
|
Finished |
|
Basement Features
|
Walk Out |
|
Basement Type
|
N/a (finished) |
|
Construction Style Attachment
|
Semi-detached |
|
Cooling Type
|
Central Air Conditioning |
|
Exterior Finish
|
Aluminum Siding, Brick |
|
Fireplace Present
|
Yes |
|
Fireplace Type
|
Woodstove |
|
Foundation Type
|
Poured Concrete |
|
Half Bath Total
|
1 |
|
Heating Fuel
|
Natural Gas |
|
Heating Type
|
Forced Air |
|
Stories Total
|
1 |
|
Size Interior
|
1100 - 1500 Sqft |
|
Type
|
House |
|
Utility Water
|
Municipal Water |
Parking
Land
|
Acreage
|
No |
|
Sewer
|
Sanitary Sewer |
|
Size Depth
|
127 Ft ,2 In |
|
Size Frontage
|
35 Ft ,6 In |
|
Size Irregular
|
35.5 X 127.2 Ft |
|
Size Total Text
|
35.5 X 127.2 Ft |
Rooms
| Level |
Type |
Length |
Width |
Dimensions |
|
Lower Level |
Laundry Room |
4.65 m |
2.88 m |
4.65 m x 2.88 m |
|
Lower Level |
Den |
5.88 m |
2.28 m |
5.88 m x 2.28 m |
|
Lower Level |
Recreational, Games Room |
7.29 m |
3.96 m |
7.29 m x 3.96 m |
|
Lower Level |
Bathroom |
1.82 m |
1.8 m |
1.82 m x 1.8 m |
|
Main Level |
Living Room |
5.48 m |
3.21 m |
5.48 m x 3.21 m |
|
Main Level |
Bathroom |
2.19 m |
1.142 m |
2.19 m x 1.142 m |
|
Main Level |
Dining Room |
3.04 m |
2.56 m |
3.04 m x 2.56 m |
|
Main Level |
Kitchen |
4.69 m |
2.42 m |
4.69 m x 2.42 m |
|
Main Level |
Bathroom |
2.26 m |
2.1 m |
2.26 m x 2.1 m |
|
Main Level |
Bedroom |
4.43 m |
3.4 m |
4.43 m x 3.4 m |
|
Main Level |
Bedroom 2 |
3.96 m |
3.54 m |
3.96 m x 3.54 m |
|
Main Level |
Bedroom 3 |
3.05 m |
2.42 m |
3.05 m x 2.42 m |
https://www.realtor.ca/real-estate/29022910/4-kerwin-gate-st-catharines-lakeport-443-lakeport

