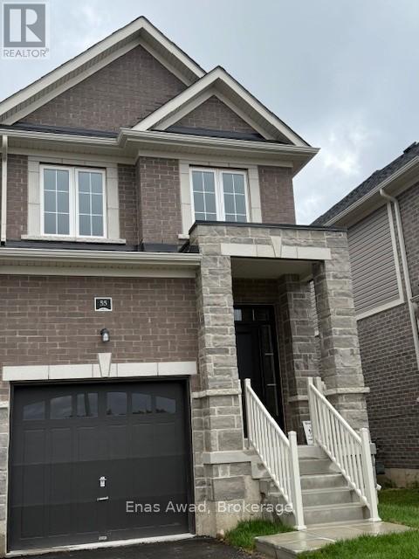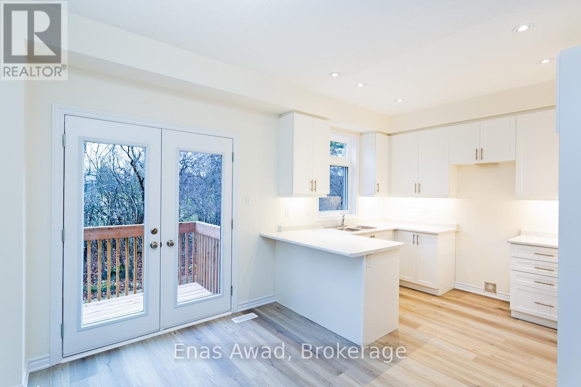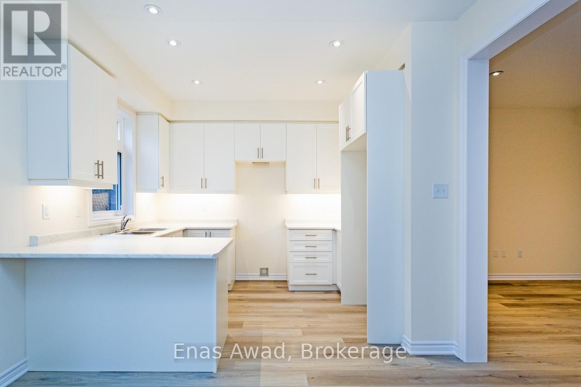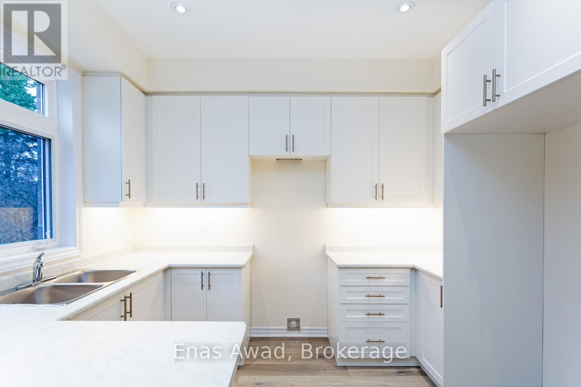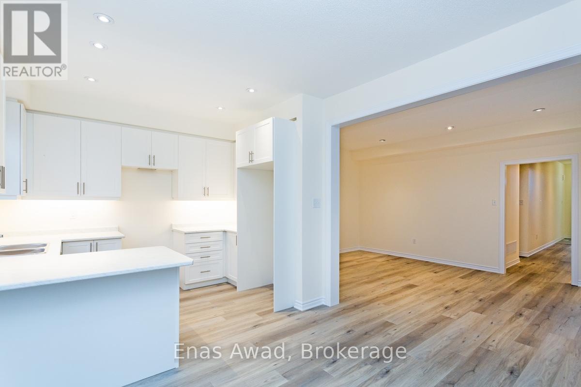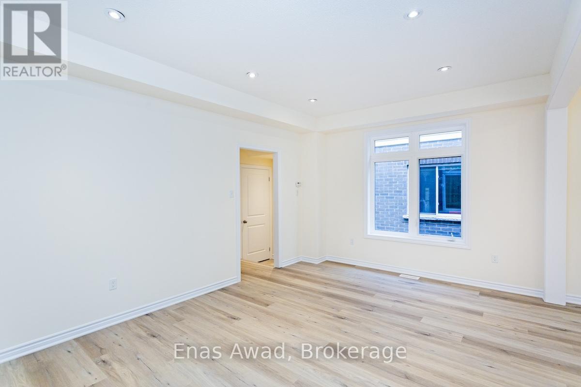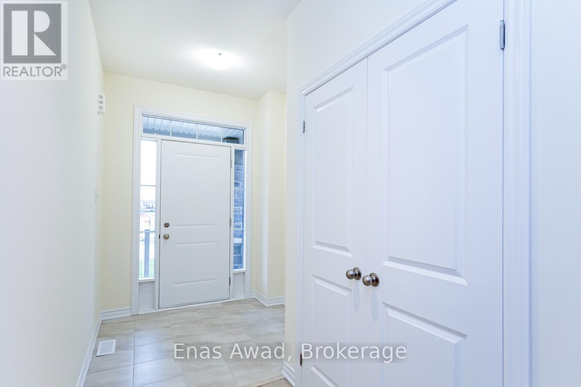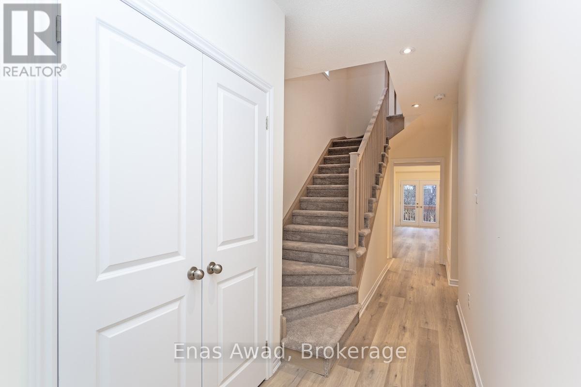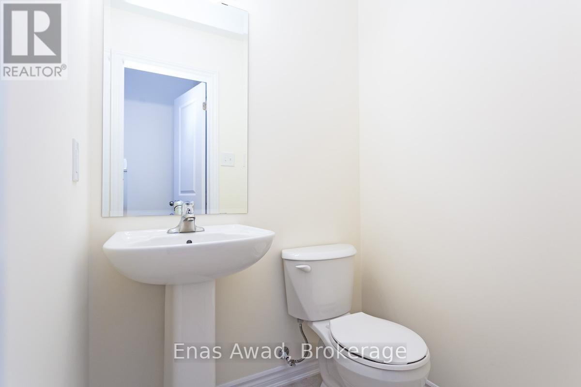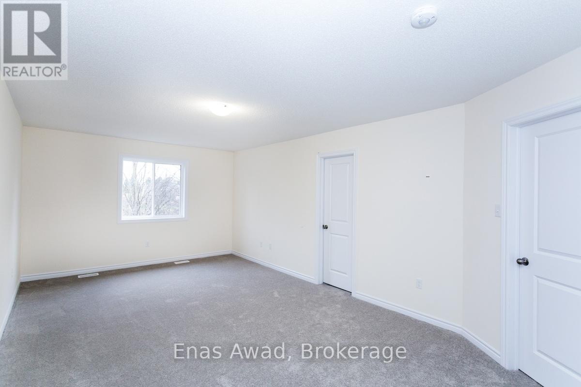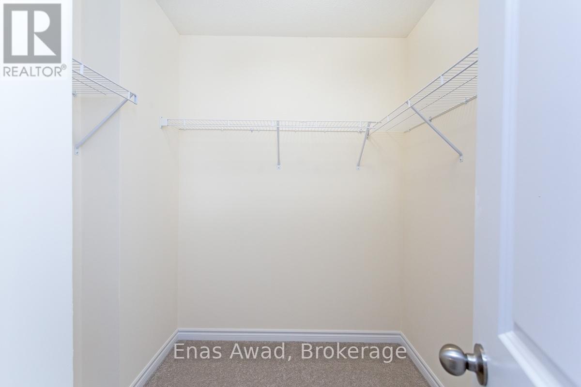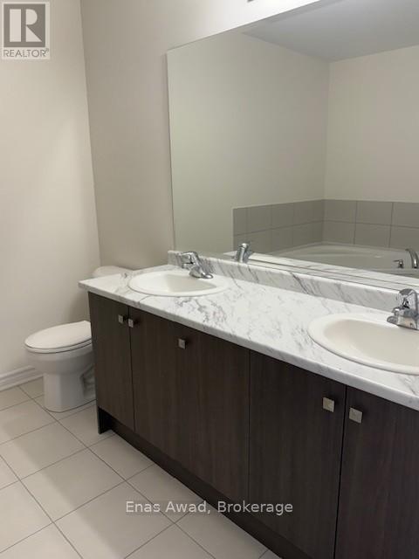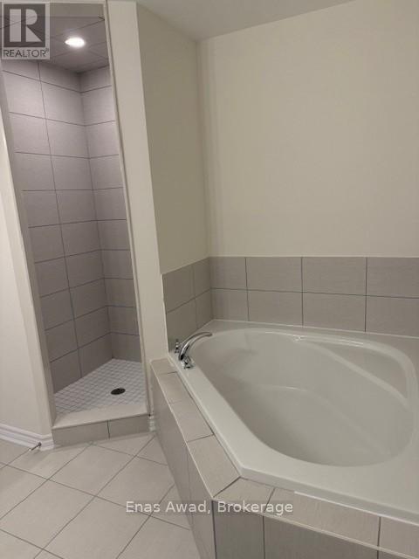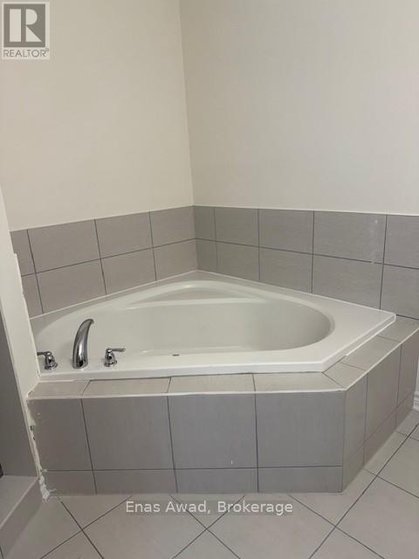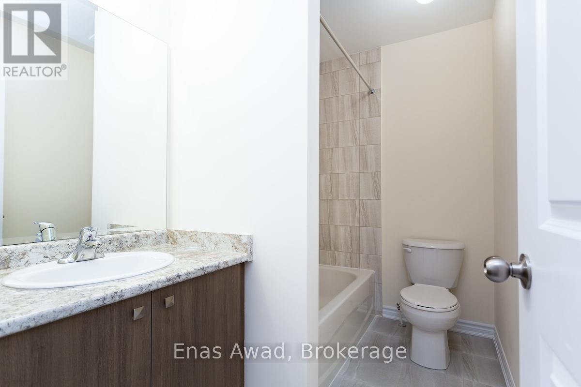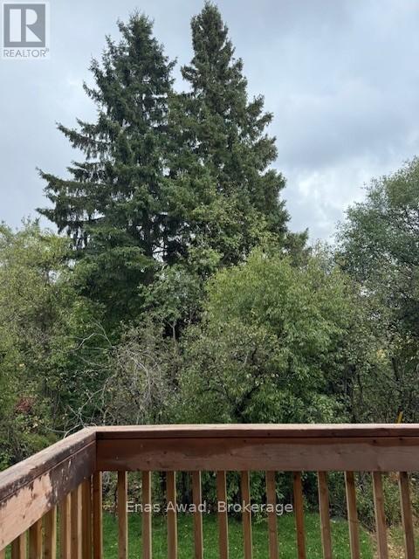3 Bedroom
3 Bathroom
1500 - 2000 sqft
Central Air Conditioning
Forced Air
Landscaped
$3,150 Monthly
For Lease by owner. Sought after south end of Guelph, you'll find this stylish brand-new end unit townhome. Be the first to live in this chic home. Contemporary kitchen with plenty of storage and prep space. Eat-in kitchen leading to deck off sliding doors. Large and bright great room off kitchen for relaxing. Laundry room is conveniently located on main floor. Beautiful oak staircase with vinyl flooring throughout the main floor and plush, warm carpet on the 2nd floor. Spacious walk-in closet in the principal bedroom leading to a spa ensuite with large corner soaker tub & separate shower. Walk-out basement leading to private backyard backing onto greenspace. Pot Lights galore! Attached single car garage with entry door to mudroom and driveway parking for 2 mid-size vehicles. Appliances included. Colour scheme is grey not white as indicated in photos. Enjoy easy access to the community walking trails, parks, shopping, transit and all amenities. Immediate possession. (id:14833)
Property Details
|
MLS® Number
|
X12478008 |
|
Property Type
|
Single Family |
|
Community Name
|
Kortright East |
|
Amenities Near By
|
Golf Nearby, Park, Public Transit, Schools |
|
Community Features
|
School Bus |
|
Equipment Type
|
Water Heater |
|
Features
|
Wooded Area, Lighting, Dry, Level, Hilly |
|
Parking Space Total
|
3 |
|
Rental Equipment Type
|
Water Heater |
|
Structure
|
Deck, Porch |
Building
|
Bathroom Total
|
3 |
|
Bedrooms Above Ground
|
3 |
|
Bedrooms Total
|
3 |
|
Age
|
0 To 5 Years |
|
Amenities
|
Separate Heating Controls |
|
Appliances
|
Water Meter, Water Heater, Dishwasher, Dryer, Stove, Washer, Refrigerator |
|
Basement Development
|
Unfinished |
|
Basement Features
|
Walk Out |
|
Basement Type
|
N/a, N/a (unfinished) |
|
Construction Style Attachment
|
Attached |
|
Cooling Type
|
Central Air Conditioning |
|
Exterior Finish
|
Brick, Stone |
|
Fire Protection
|
Smoke Detectors |
|
Foundation Type
|
Poured Concrete |
|
Half Bath Total
|
1 |
|
Heating Fuel
|
Natural Gas |
|
Heating Type
|
Forced Air |
|
Stories Total
|
2 |
|
Size Interior
|
1500 - 2000 Sqft |
|
Type
|
Row / Townhouse |
|
Utility Water
|
Municipal Water |
Parking
Land
|
Acreage
|
No |
|
Land Amenities
|
Golf Nearby, Park, Public Transit, Schools |
|
Landscape Features
|
Landscaped |
|
Sewer
|
Sanitary Sewer |
|
Size Depth
|
105 Ft ,2 In |
|
Size Frontage
|
23 Ft ,6 In |
|
Size Irregular
|
23.5 X 105.2 Ft |
|
Size Total Text
|
23.5 X 105.2 Ft|under 1/2 Acre |
Rooms
| Level |
Type |
Length |
Width |
Dimensions |
|
Second Level |
Primary Bedroom |
5.21 m |
4.39 m |
5.21 m x 4.39 m |
|
Second Level |
Bedroom 2 |
2.17 m |
3.47 m |
2.17 m x 3.47 m |
|
Second Level |
Bedroom 3 |
2.62 m |
4.27 m |
2.62 m x 4.27 m |
|
Second Level |
Bathroom |
|
|
Measurements not available |
|
Second Level |
Bathroom |
|
|
Measurements not available |
|
Main Level |
Kitchen |
2.47 m |
3.35 m |
2.47 m x 3.35 m |
|
Main Level |
Eating Area |
2.68 m |
3.35 m |
2.68 m x 3.35 m |
|
Main Level |
Great Room |
5.12 m |
3.54 m |
5.12 m x 3.54 m |
|
Main Level |
Laundry Room |
|
|
Measurements not available |
Utilities
|
Cable
|
Installed |
|
Electricity
|
Installed |
|
Sewer
|
Installed |
https://www.realtor.ca/real-estate/29023503/55-jell-street-guelph-kortright-east-kortright-east

