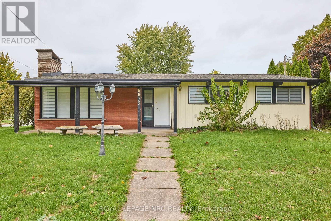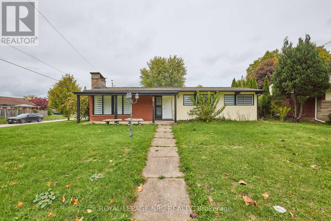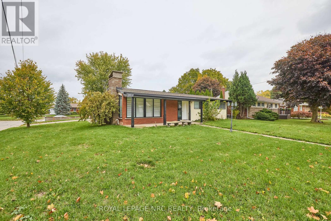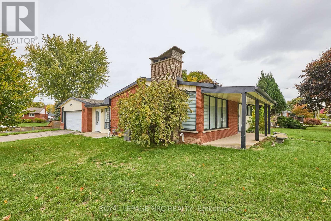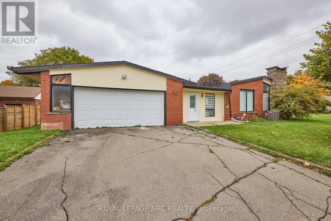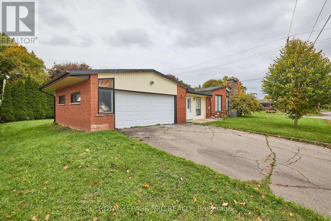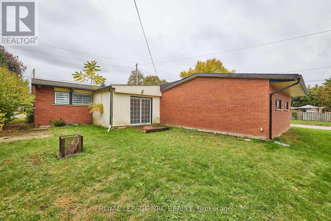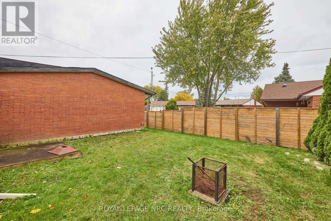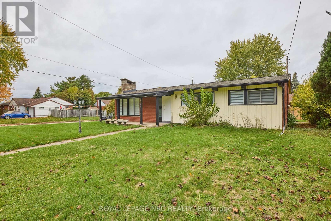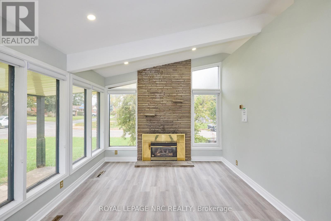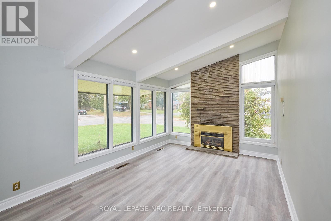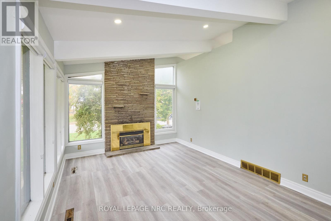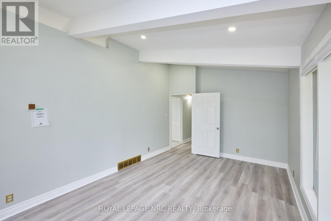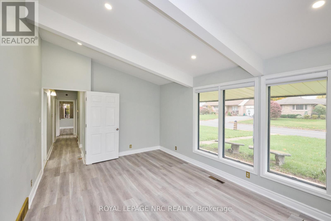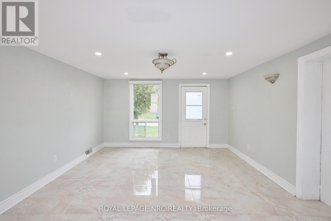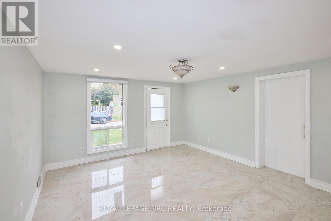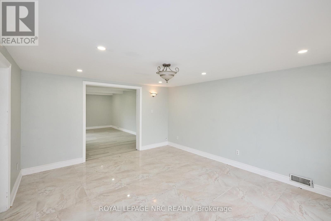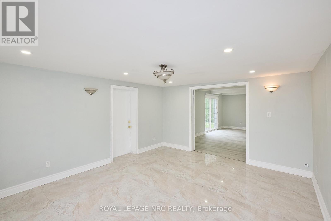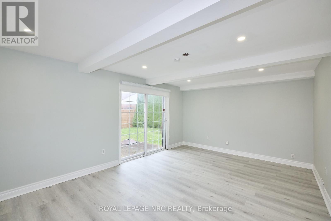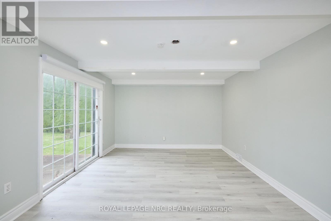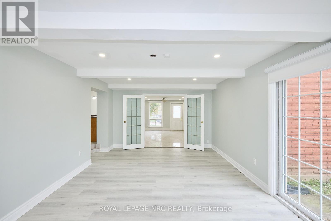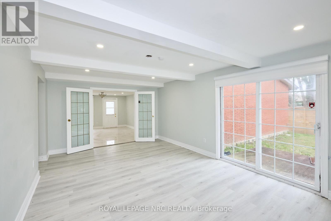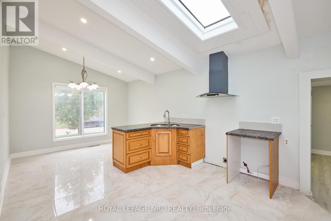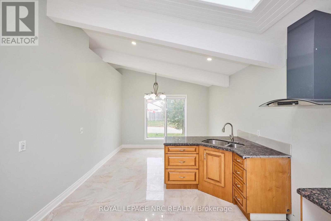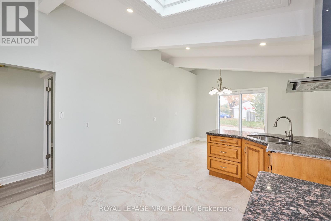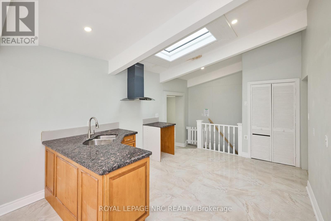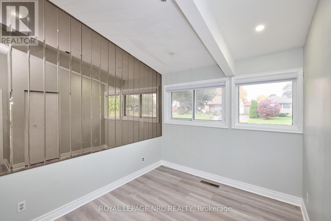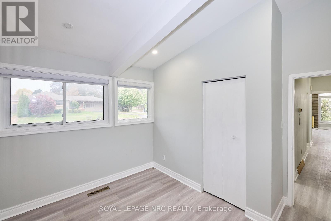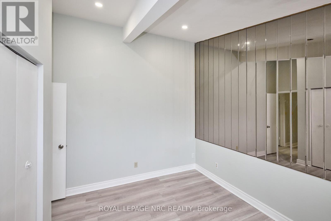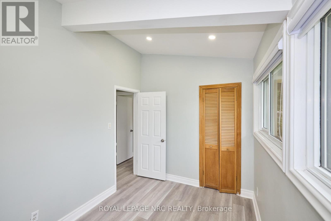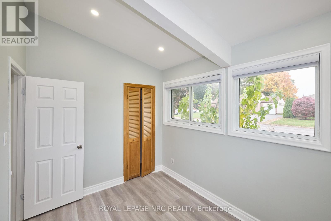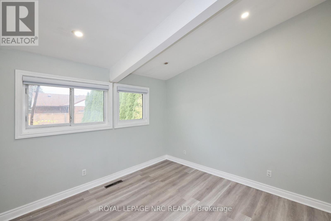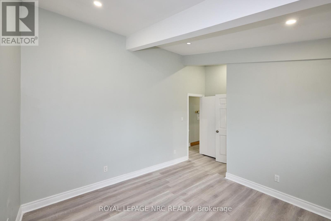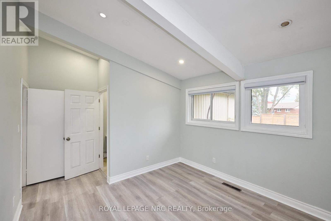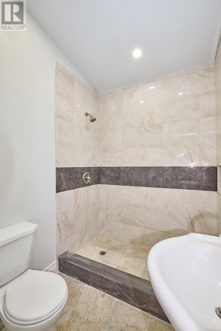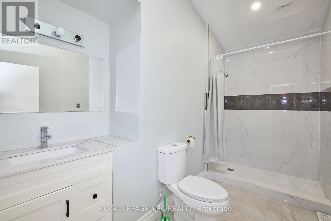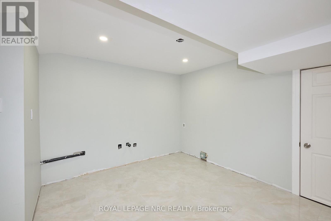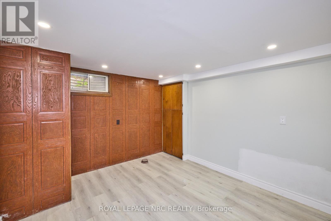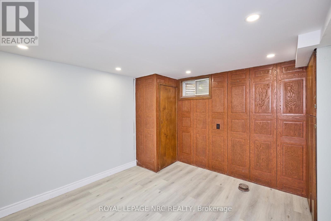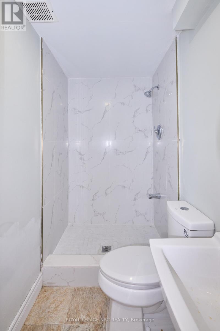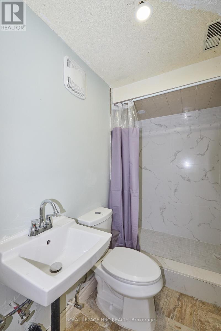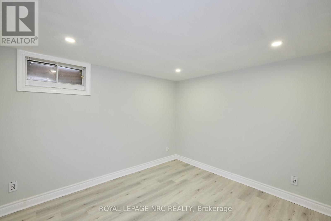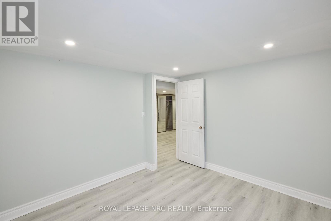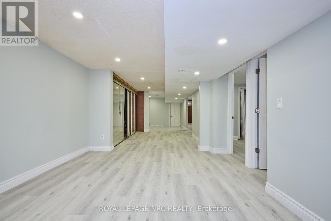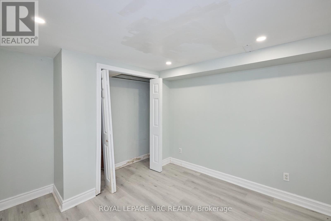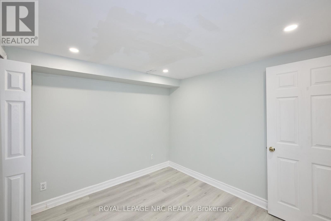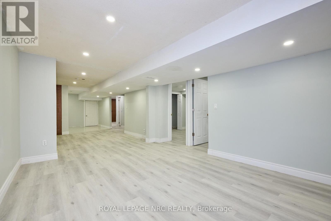4 Bedroom
4 Bathroom
1100 - 1500 sqft
Bungalow
Fireplace
Central Air Conditioning
Forced Air
$619,000
Large 3+2 bedroom bungalow with 2 car garage, located in the heart of Stamford Center . This unique and spacious layout features a kitchen skylight and vaulted ceilings. A large dining area with French doors leads to a family room and bedroom with updated laminate flooring. Patio doors off the family room lead to a private backyard deck with a fenced-in backyard. An attached living room with vaulted ceilings and plenty of windows offers natural light. A brick reclaimed ceiling height, gas fireplace, and four-piece bathroom are also included. The main four-piece bathroom, large living room, and two bedrooms are located on the main floor. There's also a second kitchen in the basement, a three-piece bathroom, and laundry facilities. This bungalow is within walking distance of shopping, restaurants, and schools. (id:14833)
Property Details
|
MLS® Number
|
X12477928 |
|
Property Type
|
Single Family |
|
Community Name
|
206 - Stamford |
|
Equipment Type
|
Water Heater |
|
Parking Space Total
|
4 |
|
Rental Equipment Type
|
Water Heater |
Building
|
Bathroom Total
|
4 |
|
Bedrooms Above Ground
|
3 |
|
Bedrooms Below Ground
|
1 |
|
Bedrooms Total
|
4 |
|
Amenities
|
Fireplace(s) |
|
Architectural Style
|
Bungalow |
|
Basement Development
|
Partially Finished |
|
Basement Type
|
N/a (partially Finished) |
|
Construction Style Attachment
|
Detached |
|
Cooling Type
|
Central Air Conditioning |
|
Exterior Finish
|
Brick, Vinyl Siding |
|
Fireplace Present
|
Yes |
|
Fireplace Total
|
1 |
|
Foundation Type
|
Poured Concrete |
|
Heating Fuel
|
Natural Gas |
|
Heating Type
|
Forced Air |
|
Stories Total
|
1 |
|
Size Interior
|
1100 - 1500 Sqft |
|
Type
|
House |
|
Utility Water
|
Municipal Water |
Parking
Land
|
Acreage
|
No |
|
Sewer
|
Sanitary Sewer |
|
Size Depth
|
100 Ft |
|
Size Frontage
|
68 Ft ,1 In |
|
Size Irregular
|
68.1 X 100 Ft |
|
Size Total Text
|
68.1 X 100 Ft |
Rooms
| Level |
Type |
Length |
Width |
Dimensions |
|
Basement |
Bedroom 4 |
3.2 m |
3.4 m |
3.2 m x 3.4 m |
|
Basement |
Office |
3.3 m |
8.3 m |
3.3 m x 8.3 m |
|
Basement |
Games Room |
3.5 m |
3.2 m |
3.5 m x 3.2 m |
|
Main Level |
Living Room |
5.43 m |
3.5 m |
5.43 m x 3.5 m |
|
Main Level |
Kitchen |
6.2 m |
3.4 m |
6.2 m x 3.4 m |
|
Main Level |
Family Room |
3.7 m |
5.9 m |
3.7 m x 5.9 m |
|
Main Level |
Office |
4.5 m |
3.8 m |
4.5 m x 3.8 m |
|
Main Level |
Primary Bedroom |
3.5 m |
3.6 m |
3.5 m x 3.6 m |
|
Main Level |
Bedroom 2 |
2.4 m |
3.4 m |
2.4 m x 3.4 m |
|
Main Level |
Bedroom 3 |
2.8 m |
3.5 m |
2.8 m x 3.5 m |
https://www.realtor.ca/real-estate/29023499/6673-huggins-street-niagara-falls-stamford-206-stamford

