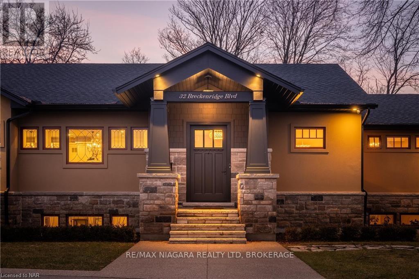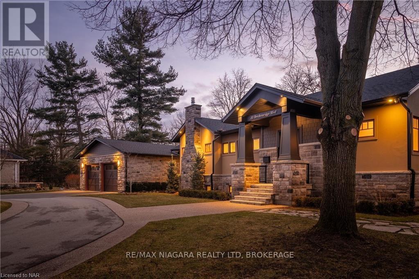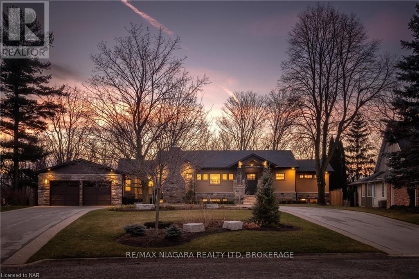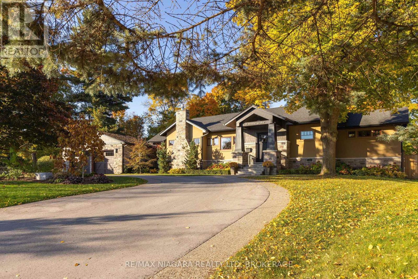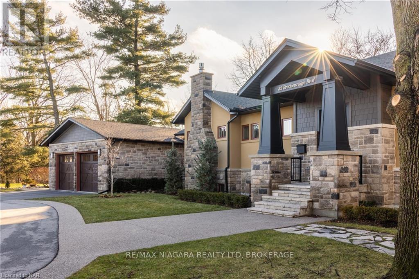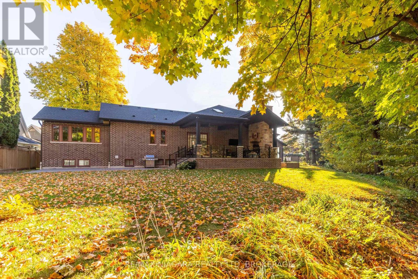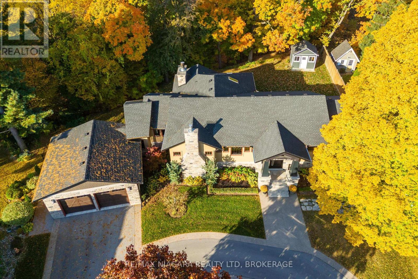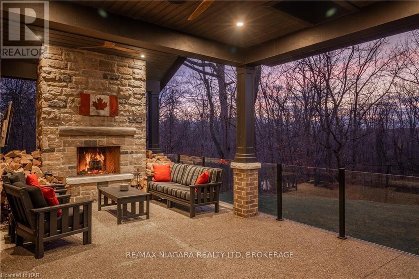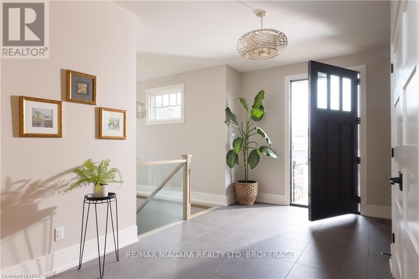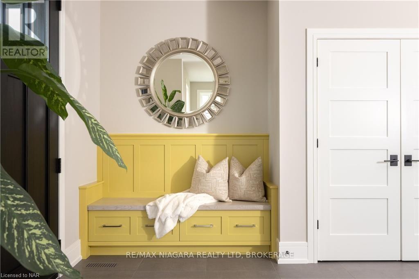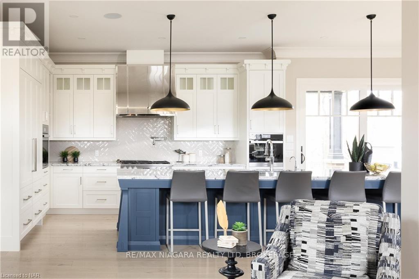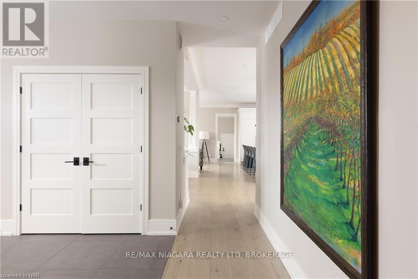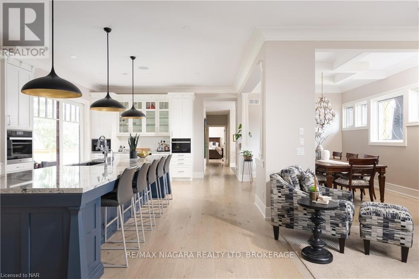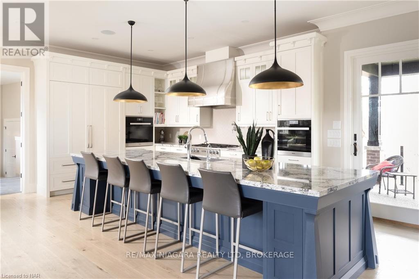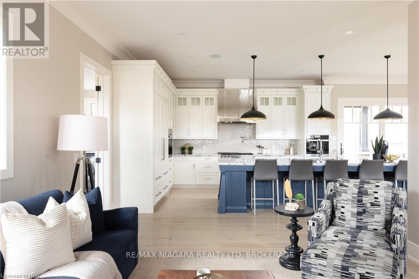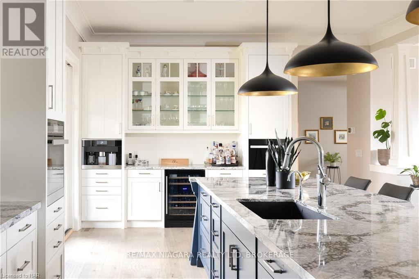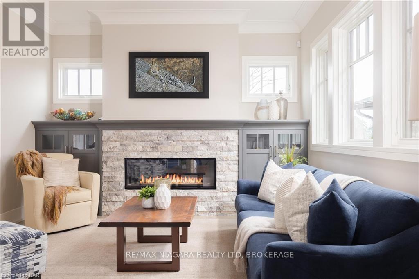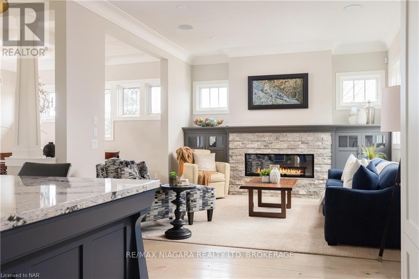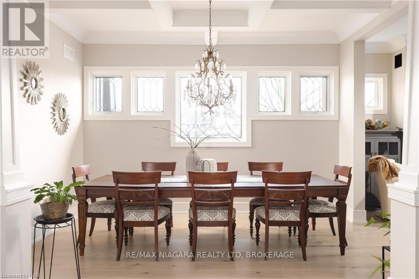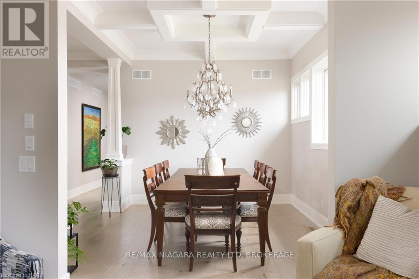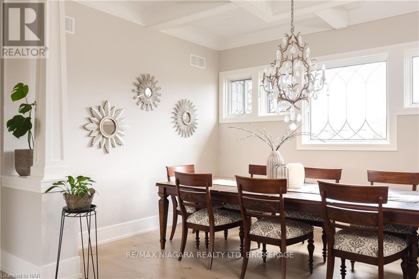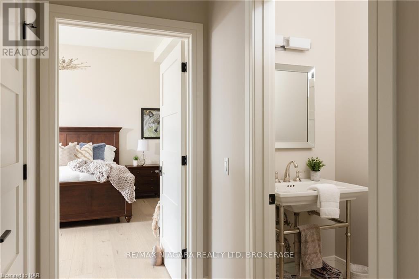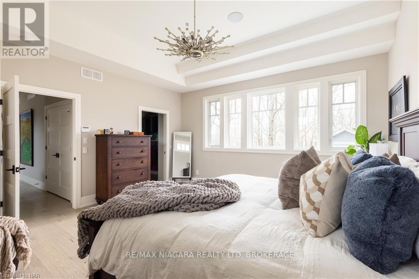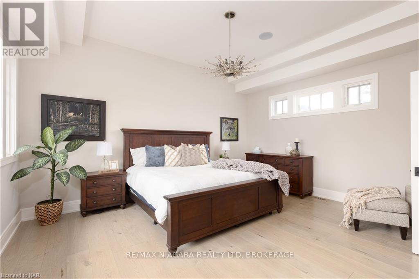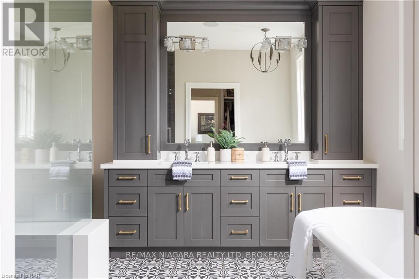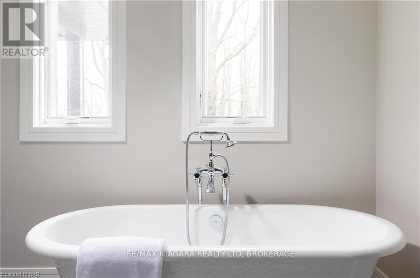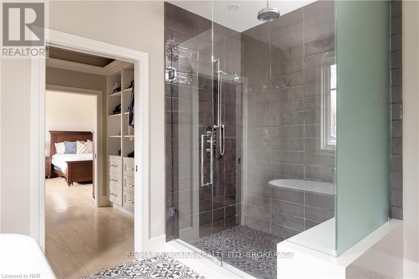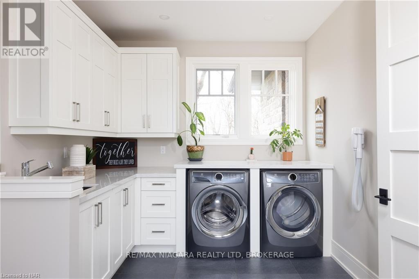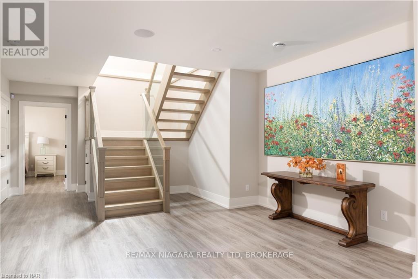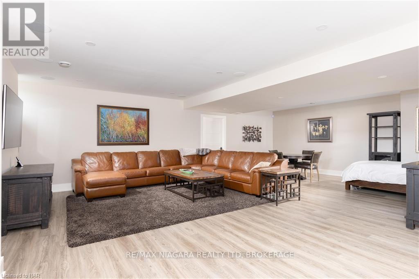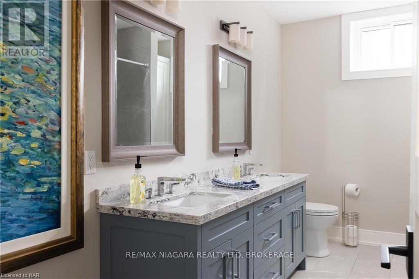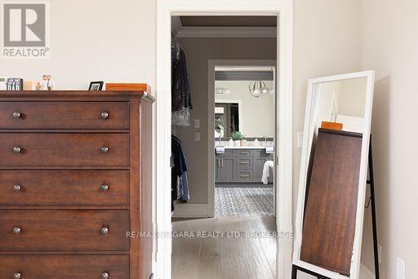3 Bedroom
3 Bathroom
2000 - 2500 sqft
Raised Bungalow
Central Air Conditioning
Forced Air
$1,798,000
Discover the epitome of luxury living in this impeccable open-concept bungalow. 2019 custom build, sitting on an expansive tree-lined lot - 32 Breckenridge Blvd evokes the tranquility of Muskoka. With a total finished area of 4200 sqft, this residence showcases master craftsmanship while balancing contemporary aesthetics & comfort. From the moment you step onto the driveway attention to detail in this young home is evident. The open-concept design seizes an awe factor with a picturesque view of the ravine. A neutral palette accented by pops of colour emphasizes custom millwork as seen with the cheerful bench in the entryway. Capturing the fundamentals of single-level living is the notable floor plan. A bespoke kitchen is a dream for entertaining with high-end appliances selected for their style & performance to fulfil the chef's needs; two wall ovens with one using steam, pro series gas range, filler faucet, wine fridge, & built-in coffee station for ultimate comfort. An expansive island seats the whole family & serves as the hub of activity. Leading to a private covered patio featuring a chalet-worthy outdoor FP, gas hookup & entertainment area. The main level also has a formal dining rm with breathtaking feature windows & coffered/tray ceiling, as well as a living room with a gas FP flanked with built-in display shelves. An inviting powder rm & dreamy laundry encompass beautiful finishes with extra touches to make this often-forgotten area particularly special. The primary bdrm has a walk-through dressing hall that leads to an incredible ensuite- that's simply luxurious. The lower level feels anything but, with oversized windows positioned to brighten the space. Two additional bdrms, a massive recreational room & a full bath complete this level. Escape to this surprising central location & leave the hustle & bustle of the city behind. Top Public/Private Schools, Parks, Trails, easy highway access with a beach, marina, & so much more nearby! Luxury Certified (id:14833)
Property Details
|
MLS® Number
|
X12478334 |
|
Property Type
|
Single Family |
|
Community Name
|
453 - Grapeview |
|
Amenities Near By
|
Hospital |
|
Parking Space Total
|
20 |
Building
|
Bathroom Total
|
3 |
|
Bedrooms Above Ground
|
1 |
|
Bedrooms Below Ground
|
2 |
|
Bedrooms Total
|
3 |
|
Age
|
0 To 5 Years |
|
Appliances
|
Dishwasher, Dryer, Garage Door Opener, Water Heater, Stove, Washer, Window Coverings, Refrigerator |
|
Architectural Style
|
Raised Bungalow |
|
Basement Development
|
Finished |
|
Basement Type
|
Full (finished) |
|
Construction Style Attachment
|
Detached |
|
Cooling Type
|
Central Air Conditioning |
|
Exterior Finish
|
Stone, Stucco |
|
Foundation Type
|
Poured Concrete |
|
Half Bath Total
|
1 |
|
Heating Fuel
|
Natural Gas |
|
Heating Type
|
Forced Air |
|
Stories Total
|
1 |
|
Size Interior
|
2000 - 2500 Sqft |
|
Type
|
House |
|
Utility Water
|
Municipal Water |
Parking
Land
|
Acreage
|
No |
|
Land Amenities
|
Hospital |
|
Sewer
|
Sanitary Sewer |
|
Size Depth
|
172 Ft ,3 In |
|
Size Frontage
|
93 Ft ,3 In |
|
Size Irregular
|
93.3 X 172.3 Ft |
|
Size Total Text
|
93.3 X 172.3 Ft |
|
Zoning Description
|
R1 |
Rooms
| Level |
Type |
Length |
Width |
Dimensions |
|
Basement |
Bedroom |
3.98 m |
4.26 m |
3.98 m x 4.26 m |
|
Basement |
Bedroom |
4.77 m |
3.75 m |
4.77 m x 3.75 m |
|
Basement |
Family Room |
11.65 m |
8.53 m |
11.65 m x 8.53 m |
|
Main Level |
Primary Bedroom |
5.1 m |
4.06 m |
5.1 m x 4.06 m |
|
Main Level |
Dining Room |
4.34 m |
3.27 m |
4.34 m x 3.27 m |
|
Main Level |
Kitchen |
8.63 m |
4.77 m |
8.63 m x 4.77 m |
|
Main Level |
Laundry Room |
4.03 m |
2.87 m |
4.03 m x 2.87 m |
|
Main Level |
Living Room |
4.11 m |
4.36 m |
4.11 m x 4.36 m |
https://www.realtor.ca/real-estate/29024140/32-breckenridge-boulevard-st-catharines-grapeview-453-grapeview

