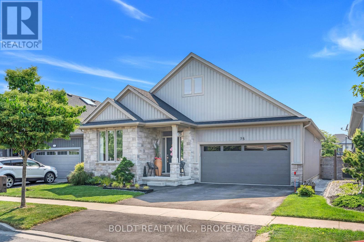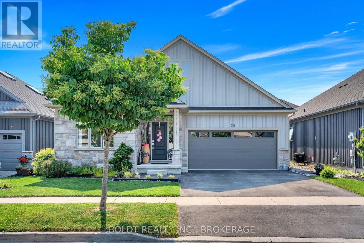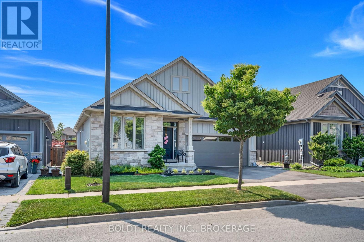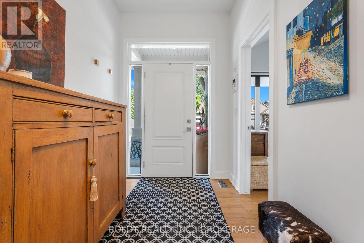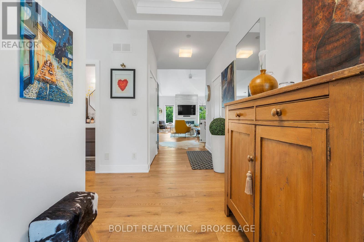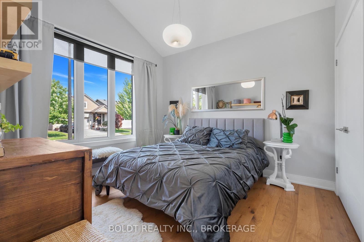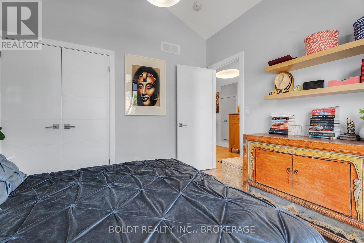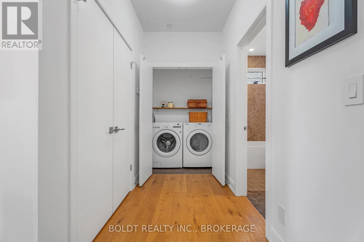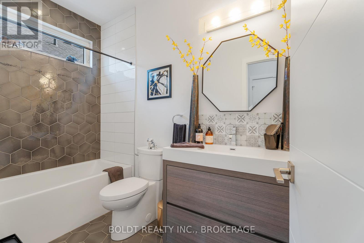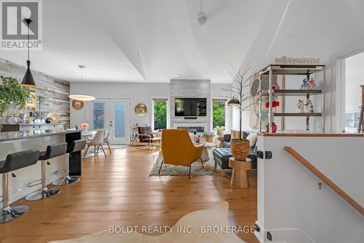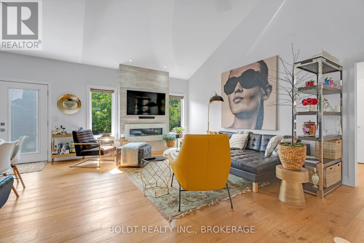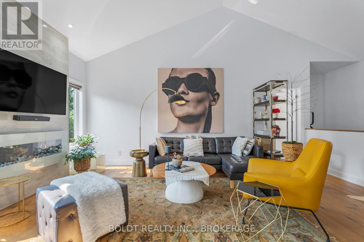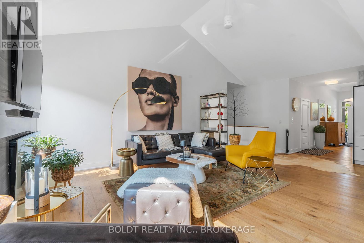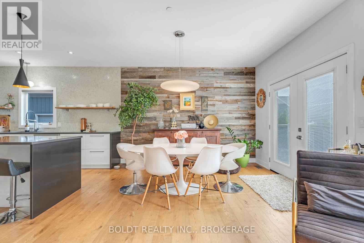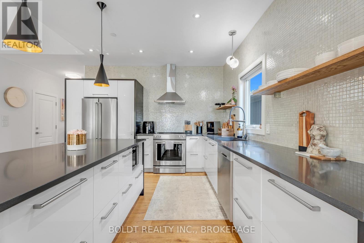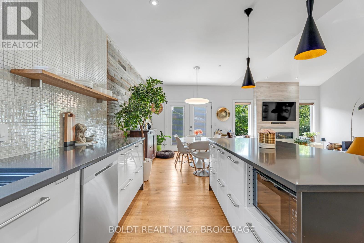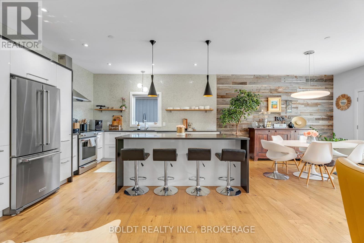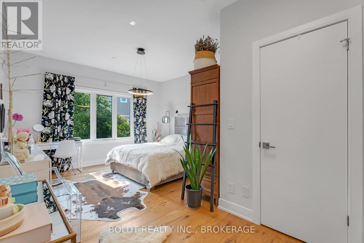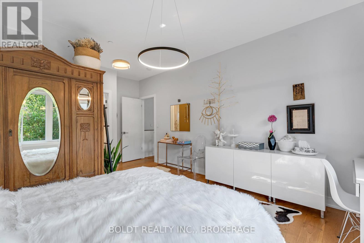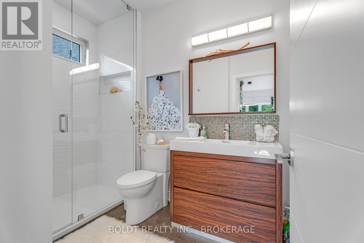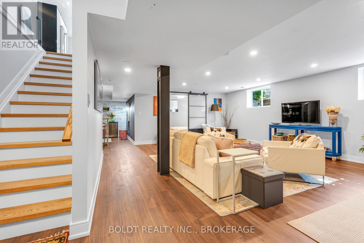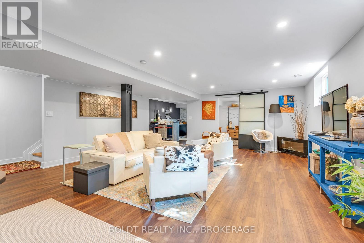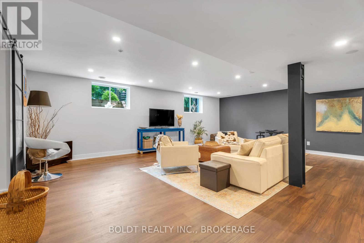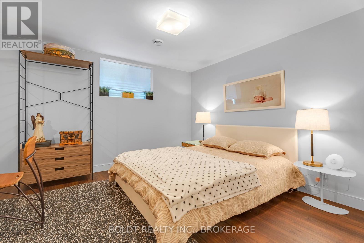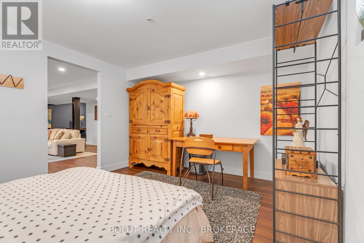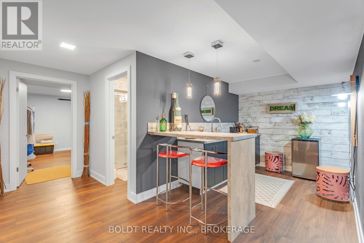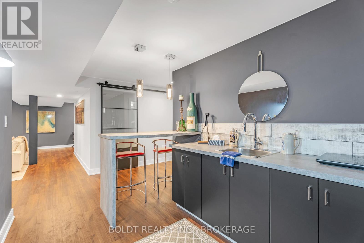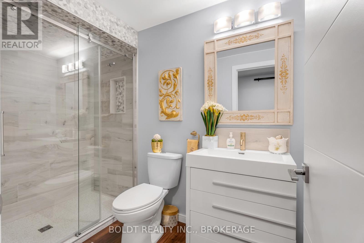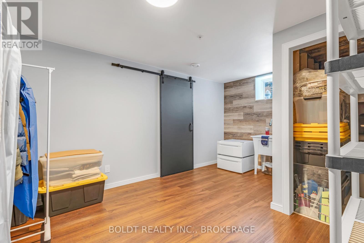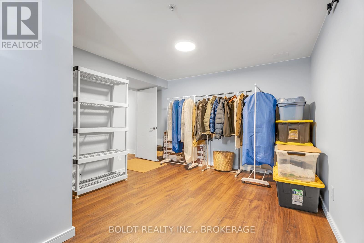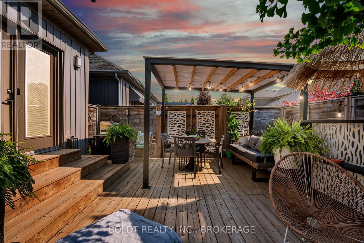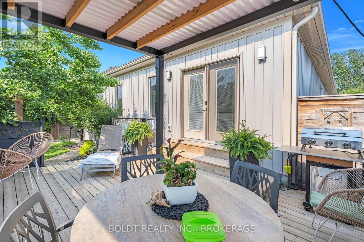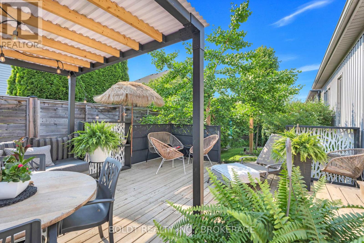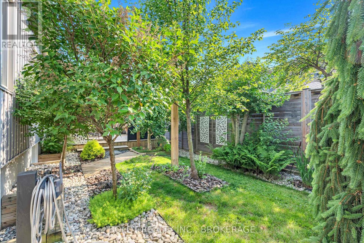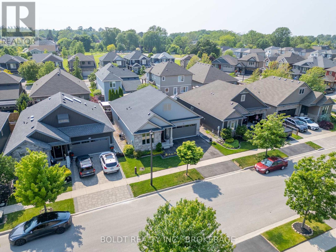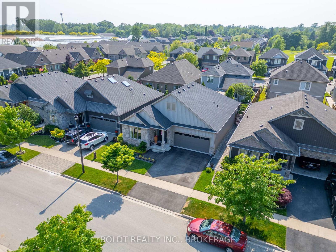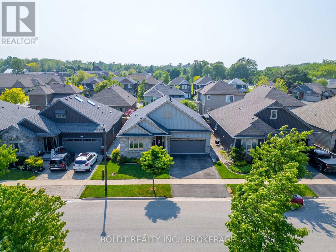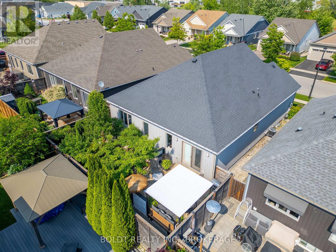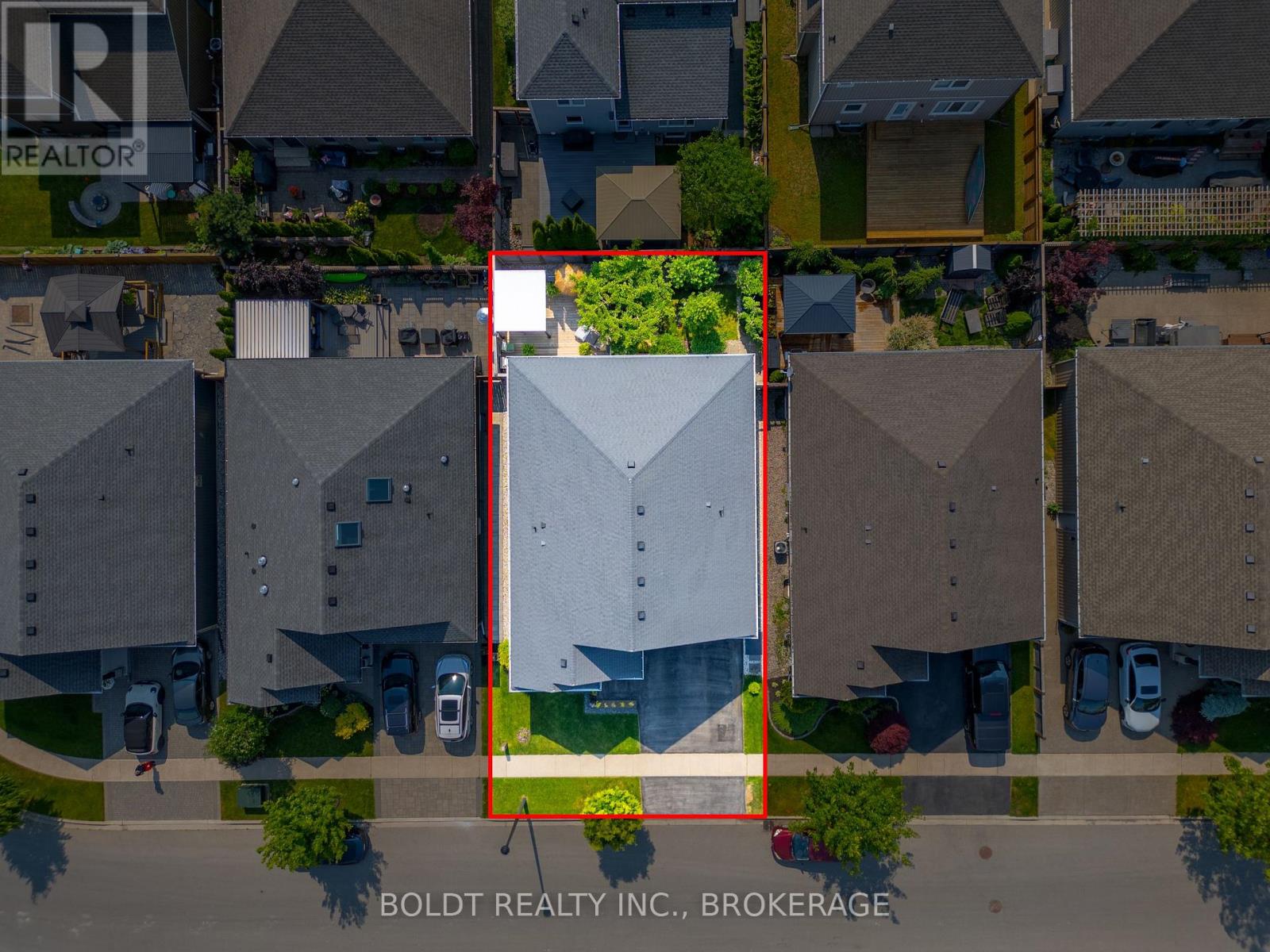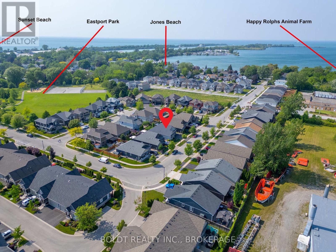3 Bedroom
3 Bathroom
1100 - 1500 sqft
Bungalow
Fireplace
Central Air Conditioning, Air Exchanger
Forced Air
Landscaped
$929,900
Welcome to 75 Parkside Drive , a meticulously designed 3 bedroom, 3 bathroom bungalow offering over 2,800 sq. ft. of total finished living space in one of St. Catharines most desirable neighbourhoods. This beautifully maintained home features vaulted ceilings, luxury hand-scraped hardwood floors, and a stunning electric fireplace that anchors the spacious open-concept great room. The kitchen is an entertainers dream with a large island, bar seating, and elegant finishes throughout. The main level also includes a bright den that can be used as a home office, reading nook, or guest room, and a spacious primary suite complete with walk-in closet and spa-inspired ensuite. The carpet-free main floor adds to the home's elegance and ease of maintenance. A wide staircase leads to the fully finished basement with large windows, a 3-piece bath, wet bar, and an optional 4th bedroom ideal for guests, and extended family. Both the main level and basement are equipped with a built-in sprinkler system for added peace of mind. Enjoy the outdoors in your fully fenced, professionally landscaped backyard oasis perfect for entertaining or relaxing. Additional features include main floor laundry, a double car garage with interior access, and exceptional pride of ownership throughout. Located minutes from Sunset Beach, Malcolmson Eco-Park, the Welland Canals Trail, farmers markets, top-rated schools, and Niagara's best wineries this home offers the perfect blend of lifestyle, comfort, and luxury. A truly move-in-ready home. (id:14833)
Property Details
|
MLS® Number
|
X12478522 |
|
Property Type
|
Single Family |
|
Community Name
|
436 - Port Weller |
|
Amenities Near By
|
Golf Nearby |
|
Features
|
Carpet Free |
|
Parking Space Total
|
4 |
|
Structure
|
Deck, Porch |
Building
|
Bathroom Total
|
3 |
|
Bedrooms Above Ground
|
2 |
|
Bedrooms Below Ground
|
1 |
|
Bedrooms Total
|
3 |
|
Age
|
6 To 15 Years |
|
Amenities
|
Fireplace(s) |
|
Appliances
|
Garage Door Opener Remote(s) |
|
Architectural Style
|
Bungalow |
|
Basement Development
|
Finished |
|
Basement Type
|
Full (finished) |
|
Construction Style Attachment
|
Detached |
|
Cooling Type
|
Central Air Conditioning, Air Exchanger |
|
Exterior Finish
|
Stone, Vinyl Siding |
|
Fire Protection
|
Smoke Detectors |
|
Fireplace Present
|
Yes |
|
Fireplace Total
|
1 |
|
Flooring Type
|
Hardwood, Vinyl |
|
Foundation Type
|
Poured Concrete |
|
Heating Fuel
|
Natural Gas |
|
Heating Type
|
Forced Air |
|
Stories Total
|
1 |
|
Size Interior
|
1100 - 1500 Sqft |
|
Type
|
House |
|
Utility Water
|
Municipal Water |
Parking
Land
|
Acreage
|
No |
|
Land Amenities
|
Golf Nearby |
|
Landscape Features
|
Landscaped |
|
Sewer
|
Sanitary Sewer |
|
Size Depth
|
83 Ft ,9 In |
|
Size Frontage
|
46 Ft |
|
Size Irregular
|
46 X 83.8 Ft |
|
Size Total Text
|
46 X 83.8 Ft|under 1/2 Acre |
|
Zoning Description
|
R |
Rooms
| Level |
Type |
Length |
Width |
Dimensions |
|
Lower Level |
Den |
|
|
Measurements not available |
|
Lower Level |
Utility Room |
|
|
Measurements not available |
|
Lower Level |
Other |
3.43 m |
2.39 m |
3.43 m x 2.39 m |
|
Lower Level |
Family Room |
5.59 m |
7.21 m |
5.59 m x 7.21 m |
|
Lower Level |
Bathroom |
|
|
Measurements not available |
|
Lower Level |
Bedroom |
3.53 m |
4.39 m |
3.53 m x 4.39 m |
|
Main Level |
Kitchen |
4.11 m |
2.59 m |
4.11 m x 2.59 m |
|
Main Level |
Great Room |
4.52 m |
5.74 m |
4.52 m x 5.74 m |
|
Main Level |
Primary Bedroom |
4.06 m |
5.44 m |
4.06 m x 5.44 m |
|
Main Level |
Bedroom |
3.35 m |
3.51 m |
3.35 m x 3.51 m |
|
Main Level |
Bathroom |
|
|
Measurements not available |
|
Main Level |
Laundry Room |
|
|
Measurements not available |
https://www.realtor.ca/real-estate/29024715/75-parkside-drive-st-catharines-port-weller-436-port-weller

