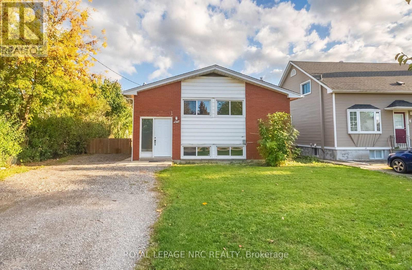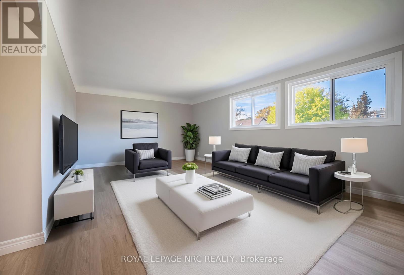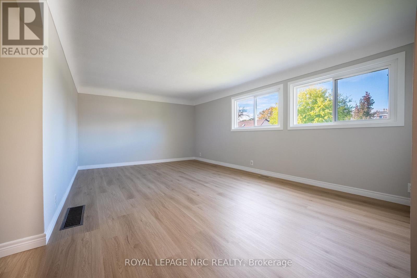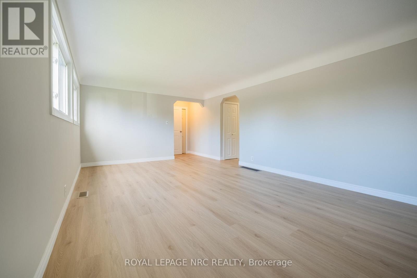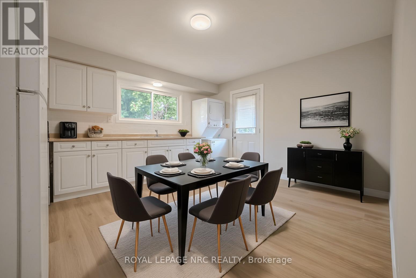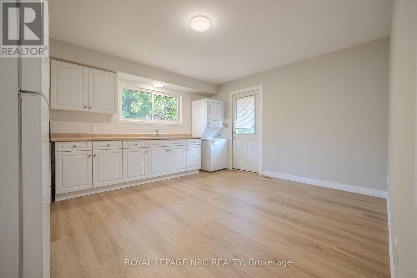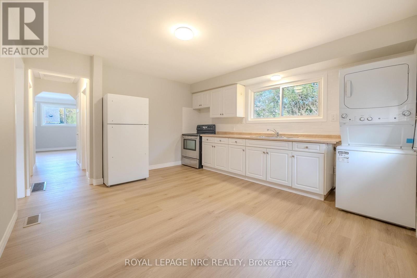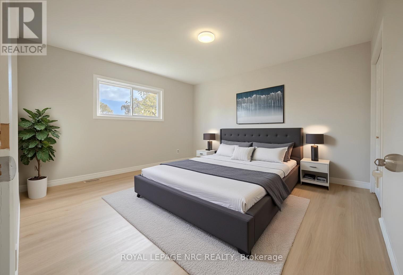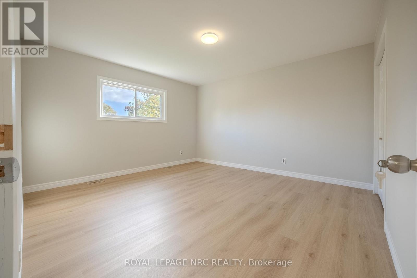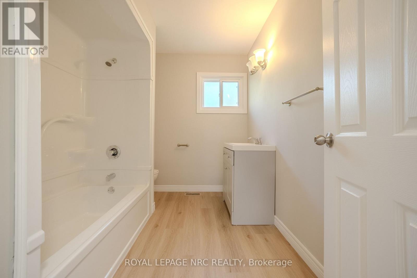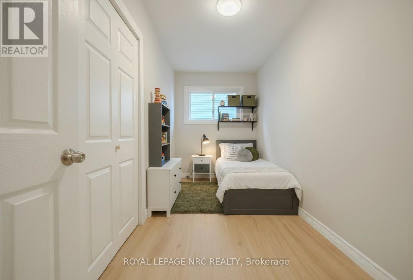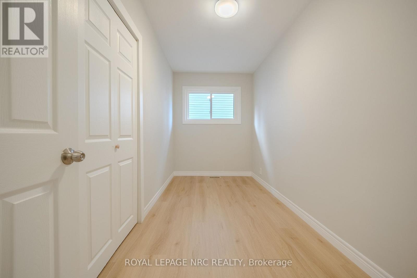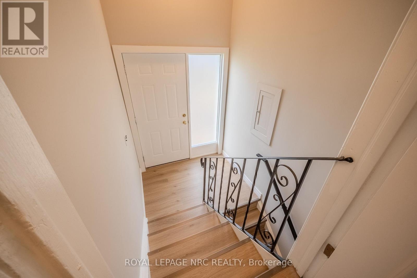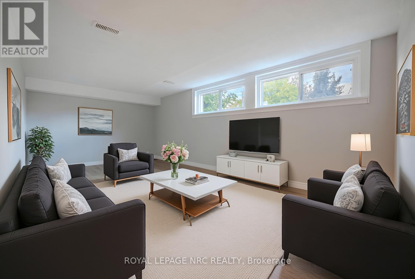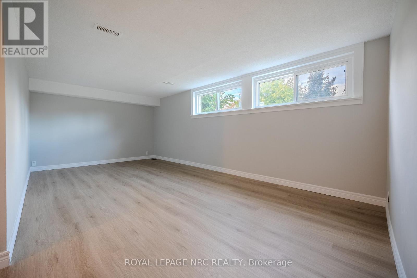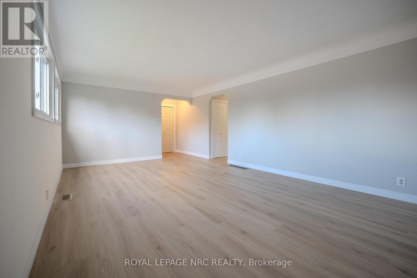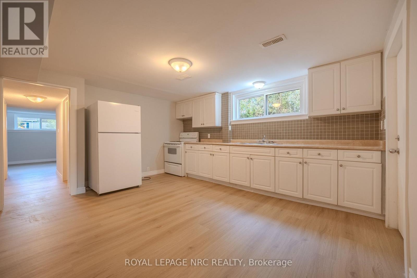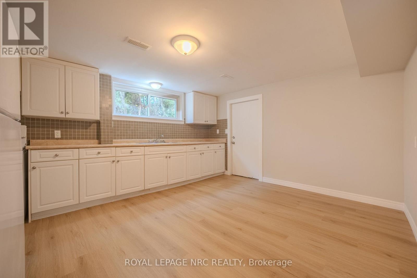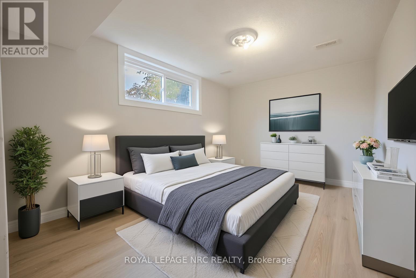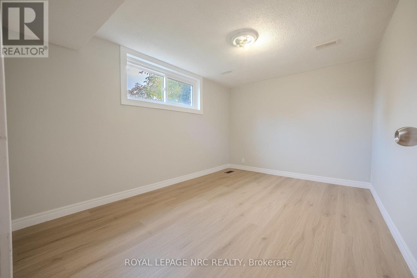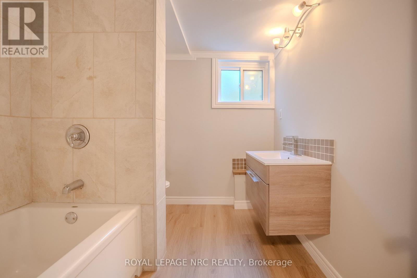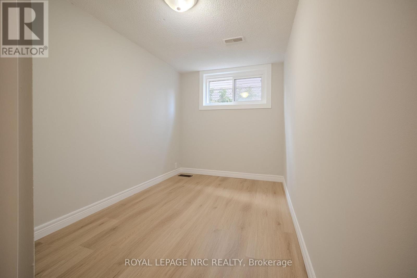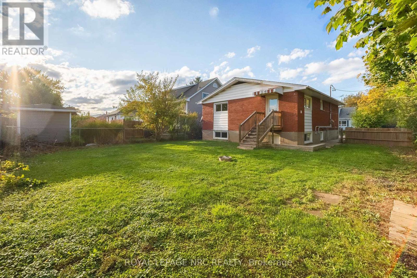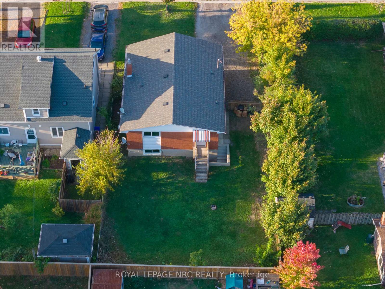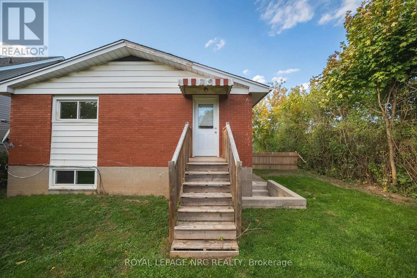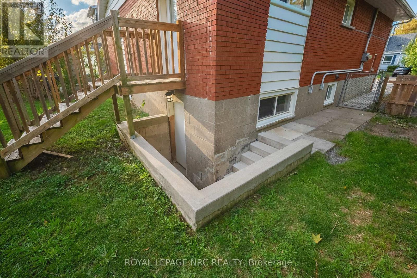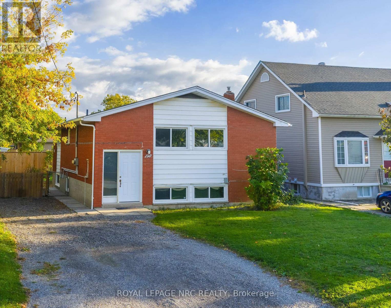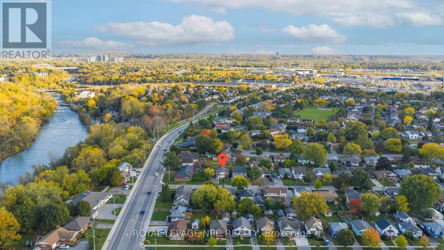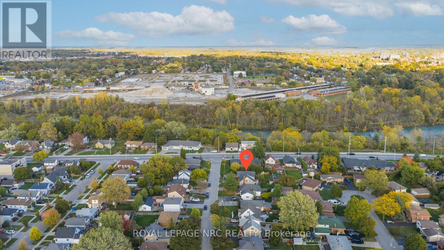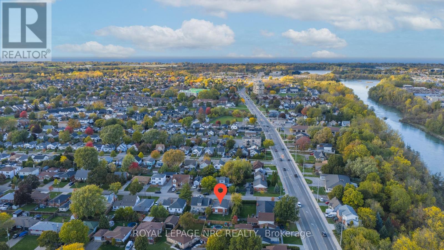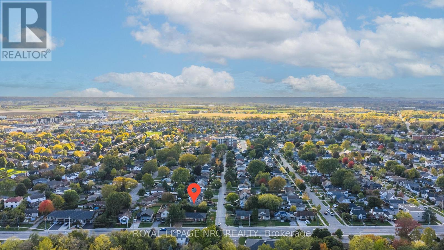4 Bedroom
2 Bathroom
700 - 1100 sqft
Raised Bungalow
None
Forced Air
$539,000
Welcome to 42 Fawell, an updated raised bungalow located in the desirable Grapeview area - close to great schools, parks, and bus routes. This versatile home offers great potential whether you're looking to enjoy the whole home to yourself, have a family member in the in-law suite with a separate entrance, or have as an investment property. This freshly painted and move-in ready home features: 2 bedrooms upstairs, 2 bedrooms downstairs, 2 kitchens, 2 full baths, 2 spacious living rooms areas and separate laundry for each level. Don't miss the chance to make this property yours - a smart buy in one of St. Catharines most convenient neighbourhoods! (id:14833)
Property Details
|
MLS® Number
|
X12480526 |
|
Property Type
|
Single Family |
|
Community Name
|
453 - Grapeview |
|
Amenities Near By
|
Hospital, Park, Public Transit |
|
Equipment Type
|
Water Heater |
|
Features
|
Conservation/green Belt, In-law Suite |
|
Parking Space Total
|
3 |
|
Rental Equipment Type
|
Water Heater |
Building
|
Bathroom Total
|
2 |
|
Bedrooms Above Ground
|
2 |
|
Bedrooms Below Ground
|
2 |
|
Bedrooms Total
|
4 |
|
Appliances
|
Dryer, Two Stoves, Washer, Two Refrigerators |
|
Architectural Style
|
Raised Bungalow |
|
Basement Development
|
Finished |
|
Basement Features
|
Walk Out |
|
Basement Type
|
N/a (finished) |
|
Construction Style Attachment
|
Detached |
|
Cooling Type
|
None |
|
Exterior Finish
|
Brick, Vinyl Siding |
|
Foundation Type
|
Block |
|
Heating Fuel
|
Natural Gas |
|
Heating Type
|
Forced Air |
|
Stories Total
|
1 |
|
Size Interior
|
700 - 1100 Sqft |
|
Type
|
House |
|
Utility Water
|
Municipal Water |
Parking
Land
|
Acreage
|
No |
|
Fence Type
|
Fully Fenced, Fenced Yard |
|
Land Amenities
|
Hospital, Park, Public Transit |
|
Sewer
|
Sanitary Sewer |
|
Size Depth
|
100 Ft |
|
Size Frontage
|
50 Ft |
|
Size Irregular
|
50 X 100 Ft |
|
Size Total Text
|
50 X 100 Ft |
|
Zoning Description
|
R1 |
Rooms
| Level |
Type |
Length |
Width |
Dimensions |
|
Lower Level |
Family Room |
5.88 m |
3.16 m |
5.88 m x 3.16 m |
|
Lower Level |
Kitchen |
4.05 m |
3.74 m |
4.05 m x 3.74 m |
|
Lower Level |
Bedroom |
3.84 m |
2.8 m |
3.84 m x 2.8 m |
|
Lower Level |
Bedroom |
2.95 m |
2.07 m |
2.95 m x 2.07 m |
|
Main Level |
Kitchen |
4.45 m |
3.84 m |
4.45 m x 3.84 m |
|
Main Level |
Living Room |
5.88 m |
3.87 m |
5.88 m x 3.87 m |
|
Main Level |
Primary Bedroom |
4.08 m |
3.87 m |
4.08 m x 3.87 m |
|
Main Level |
Bedroom 2 |
3.84 m |
1.85 m |
3.84 m x 1.85 m |
https://www.realtor.ca/real-estate/29028937/42-fawell-avenue-st-catharines-grapeview-453-grapeview

