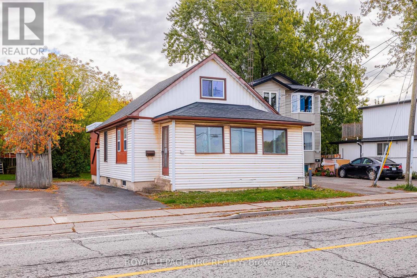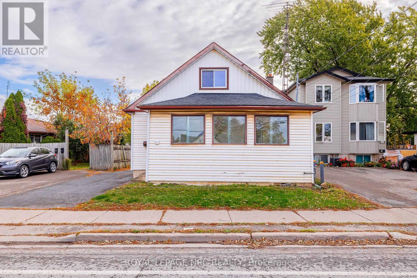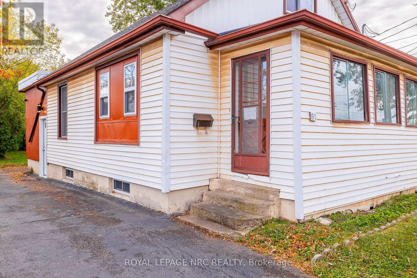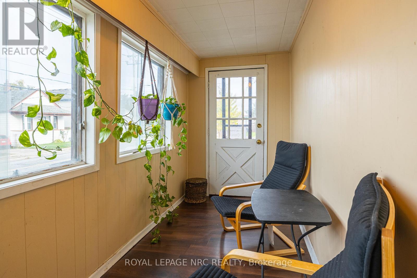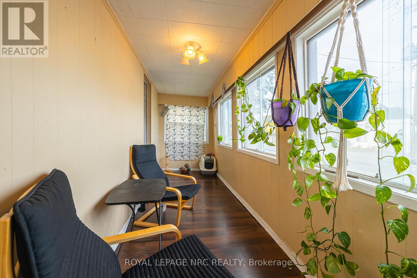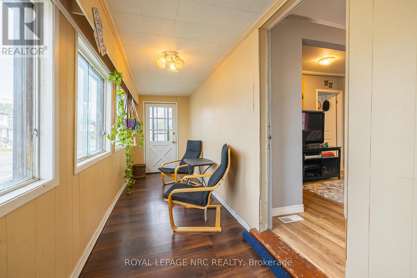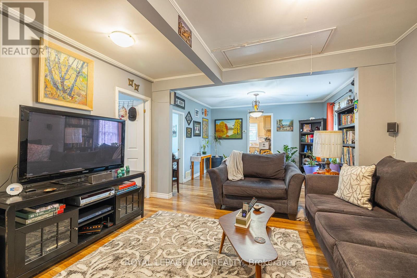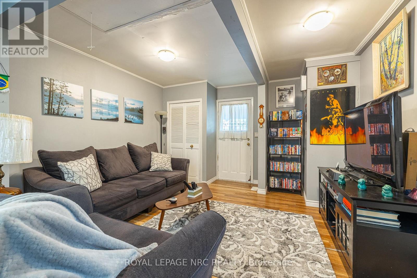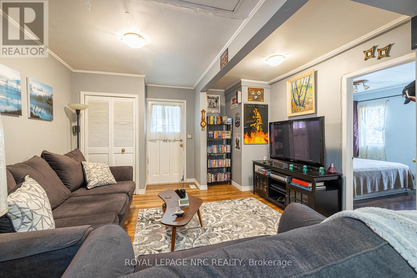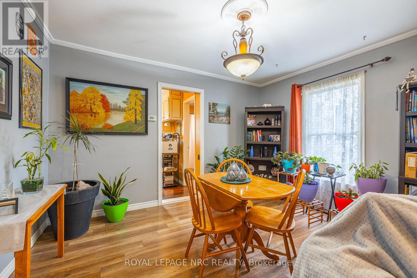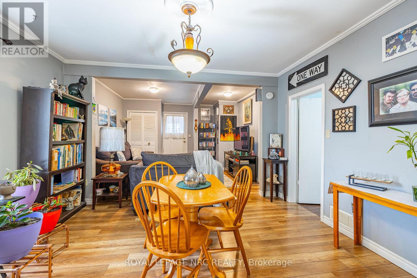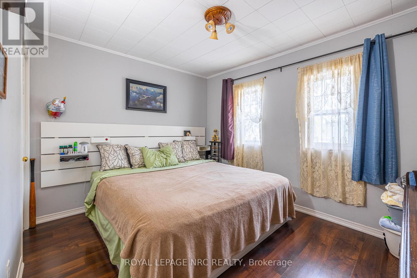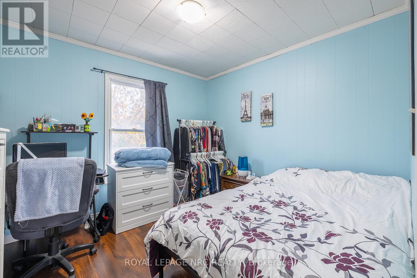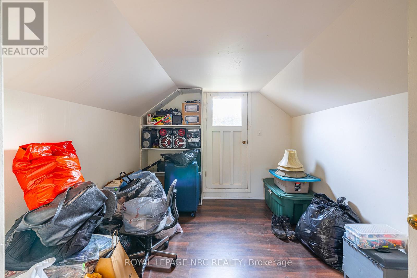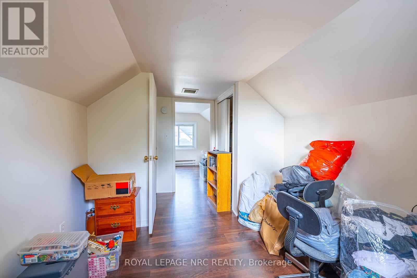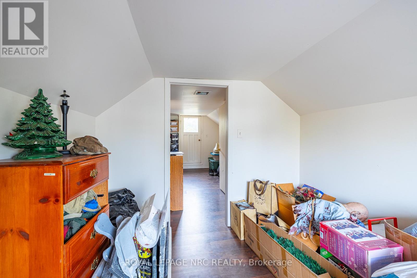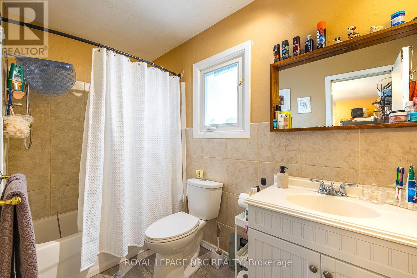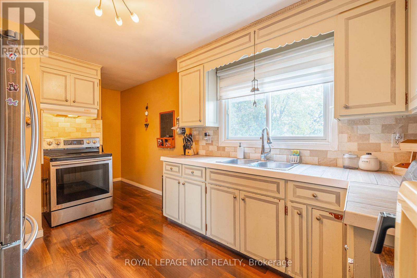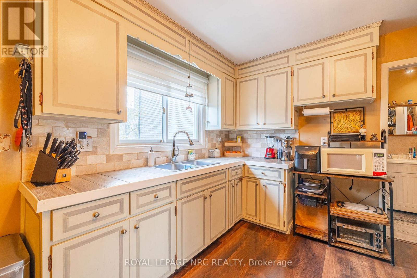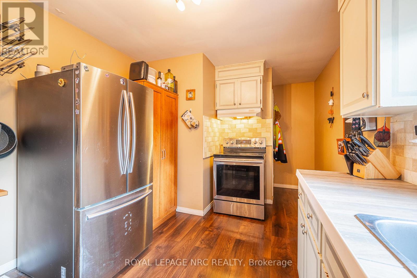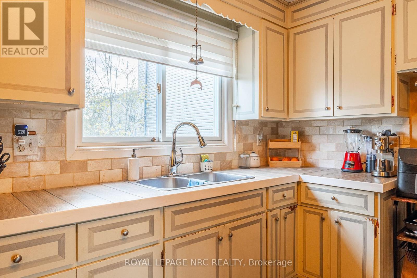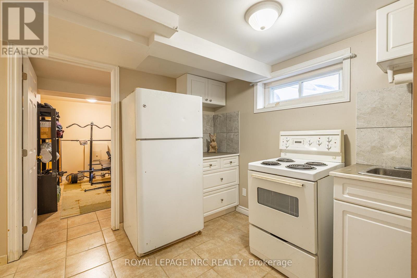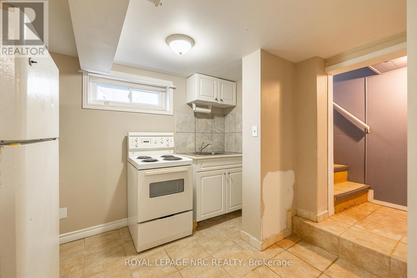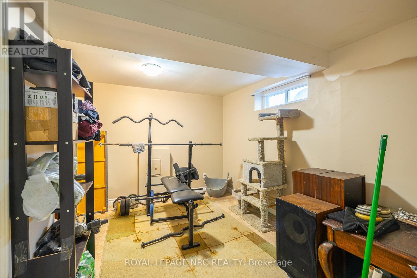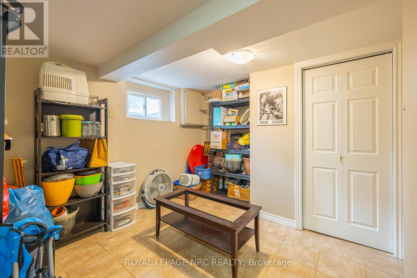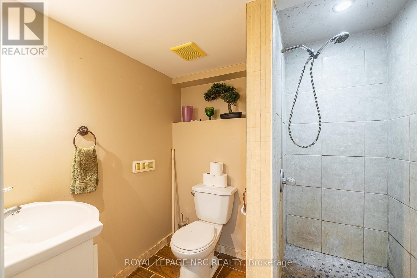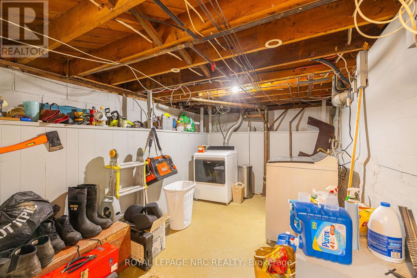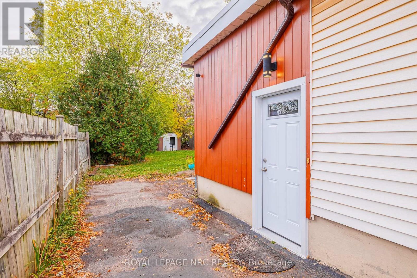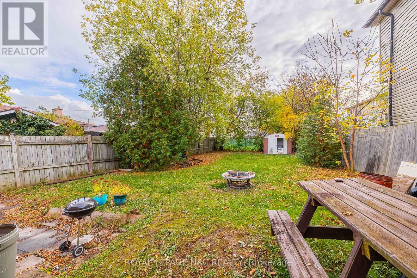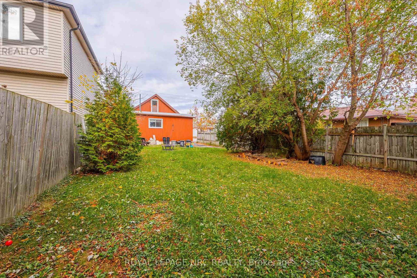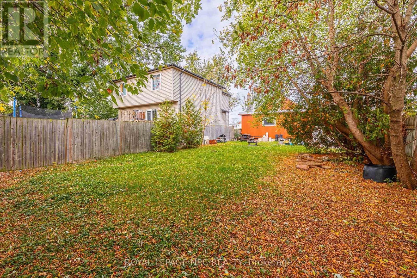4 Bedroom
2 Bathroom
1100 - 1500 sqft
Bungalow
Central Air Conditioning
Forced Air
$415,000
Wow, just reduced and a must see! Welcome all first time homebuyers, investors and multigenerational families now is the time to get into the real estate market. This home checks all the boxes complete with a finished basement with the possibility to have separate entrances. This home features 2 kitchens 2 bathrooms and 2+2 bedrooms. Did I mention there is a completely enclosed front porch and for additional room just drop down the walk up attic ladder to reveal 2 more completely finished rooms with door access to roof ? A deep large yard offers the solitude and convenience of many family gatherings. This home is centrally located and close to all amenities such as schools, major box stores, NHS hospital, the GO station / VIA rail, plus an easy walk to the downtown core. Book your showing today. (id:14833)
Property Details
|
MLS® Number
|
X12482423 |
|
Property Type
|
Single Family |
|
Community Name
|
458 - Western Hill |
|
Amenities Near By
|
Public Transit, Schools, Place Of Worship, Hospital |
|
Community Features
|
Community Centre |
|
Equipment Type
|
Water Heater, Air Conditioner |
|
Features
|
Carpet Free, In-law Suite |
|
Parking Space Total
|
3 |
|
Rental Equipment Type
|
Water Heater, Air Conditioner |
|
Structure
|
Porch, Shed |
Building
|
Bathroom Total
|
2 |
|
Bedrooms Above Ground
|
4 |
|
Bedrooms Total
|
4 |
|
Appliances
|
Water Meter, Stove, Refrigerator |
|
Architectural Style
|
Bungalow |
|
Basement Development
|
Finished |
|
Basement Type
|
N/a (finished) |
|
Construction Style Attachment
|
Detached |
|
Cooling Type
|
Central Air Conditioning |
|
Exterior Finish
|
Vinyl Siding |
|
Foundation Type
|
Block |
|
Heating Fuel
|
Natural Gas |
|
Heating Type
|
Forced Air |
|
Stories Total
|
1 |
|
Size Interior
|
1100 - 1500 Sqft |
|
Type
|
House |
|
Utility Water
|
Municipal Water |
Parking
Land
|
Acreage
|
No |
|
Fence Type
|
Partially Fenced |
|
Land Amenities
|
Public Transit, Schools, Place Of Worship, Hospital |
|
Sewer
|
Sanitary Sewer |
|
Size Depth
|
126 Ft ,1 In |
|
Size Frontage
|
35 Ft ,1 In |
|
Size Irregular
|
35.1 X 126.1 Ft |
|
Size Total Text
|
35.1 X 126.1 Ft |
|
Zoning Description
|
R3 |
Rooms
| Level |
Type |
Length |
Width |
Dimensions |
|
Basement |
Bathroom |
6 m |
6.8 m |
6 m x 6.8 m |
|
Basement |
Laundry Room |
14.6 m |
9.5 m |
14.6 m x 9.5 m |
|
Basement |
Kitchen |
9.1 m |
8.6 m |
9.1 m x 8.6 m |
|
Basement |
Bedroom 3 |
11.3 m |
10.8 m |
11.3 m x 10.8 m |
|
Basement |
Bedroom 4 |
11.6 m |
10.8 m |
11.6 m x 10.8 m |
|
Main Level |
Kitchen |
14.3 m |
9.11 m |
14.3 m x 9.11 m |
|
Main Level |
Dining Room |
11.1 m |
12.11 m |
11.1 m x 12.11 m |
|
Main Level |
Living Room |
11.11 m |
13.1 m |
11.11 m x 13.1 m |
|
Main Level |
Bathroom |
9.8 m |
4.11 m |
9.8 m x 4.11 m |
|
Main Level |
Sunroom |
19.6 m |
5.4 m |
19.6 m x 5.4 m |
|
Main Level |
Bedroom |
11.11 m |
9.9 m |
11.11 m x 9.9 m |
|
Main Level |
Bedroom 2 |
10.11 m |
9.1 m |
10.11 m x 9.1 m |
Utilities
|
Cable
|
Installed |
|
Electricity
|
Installed |
|
Sewer
|
Installed |
https://www.realtor.ca/real-estate/29033013/81-pelham-rd-road-st-catharines-western-hill-458-western-hill

