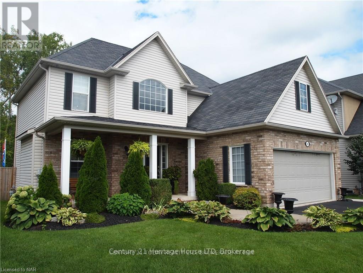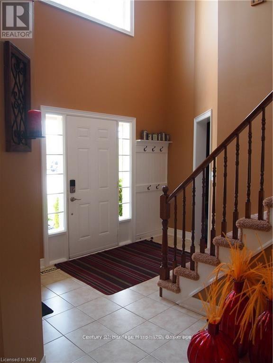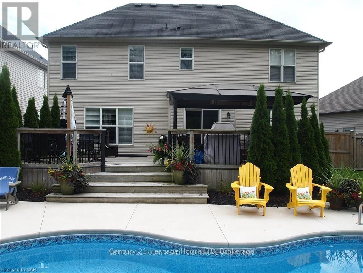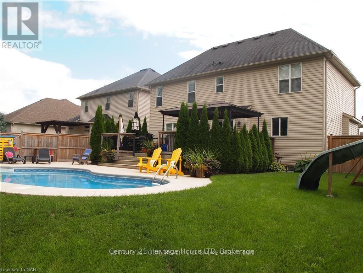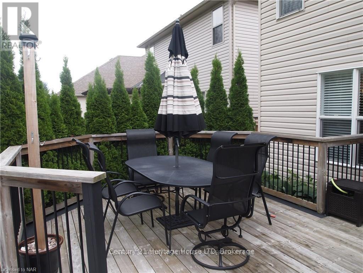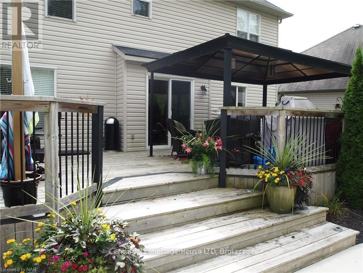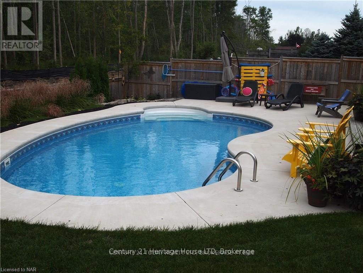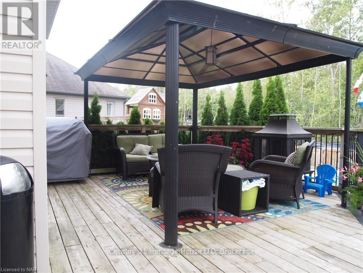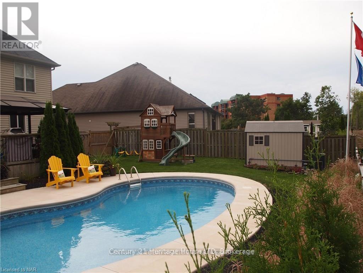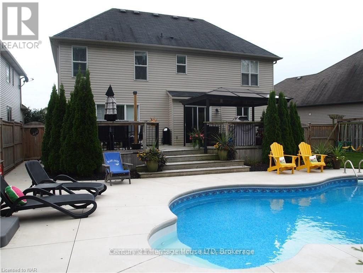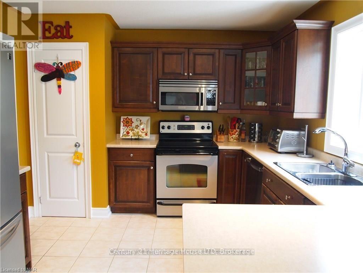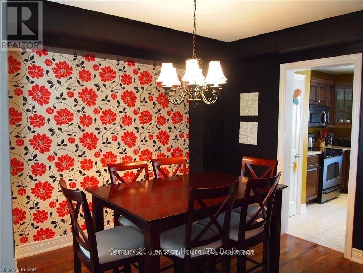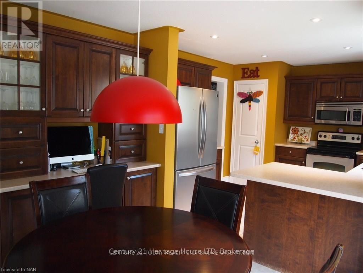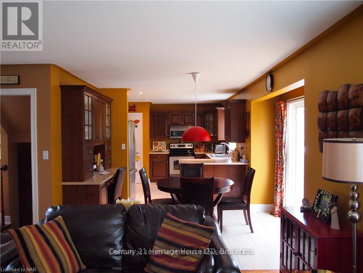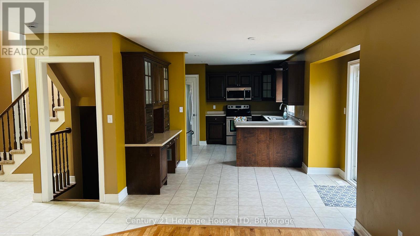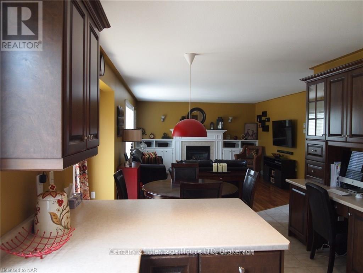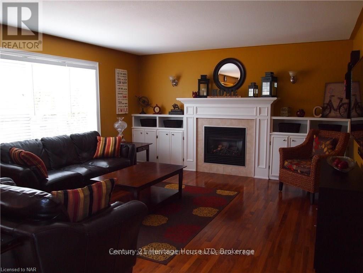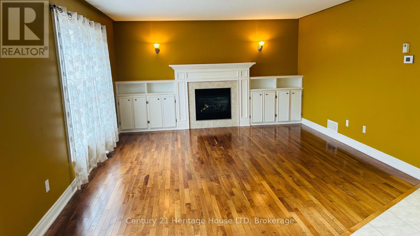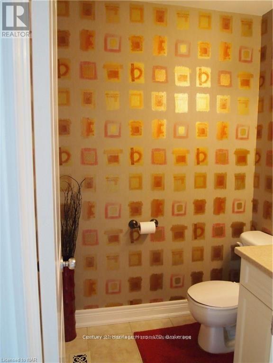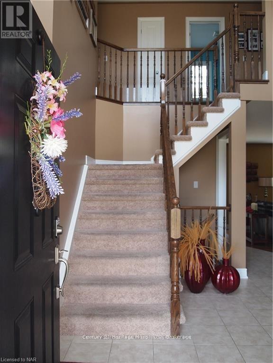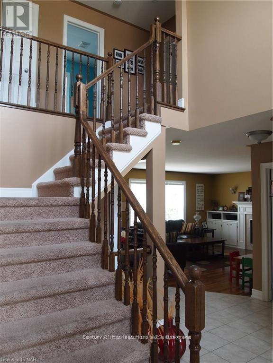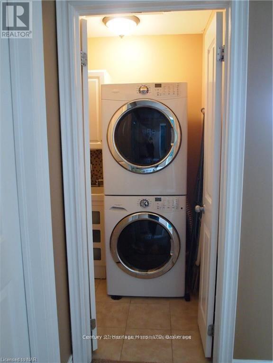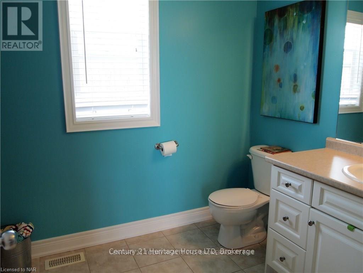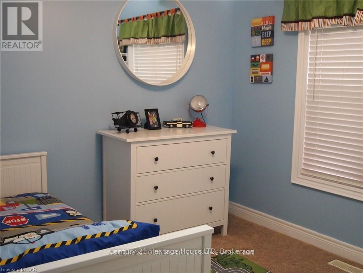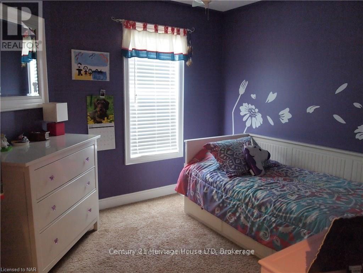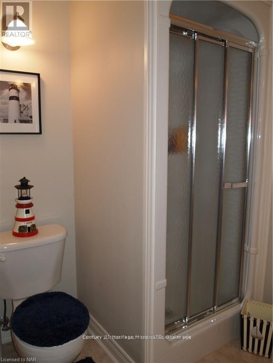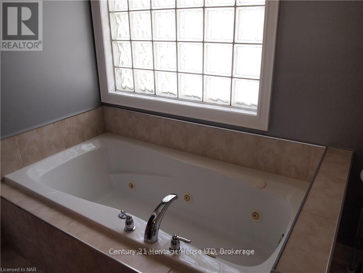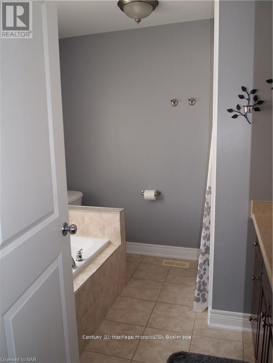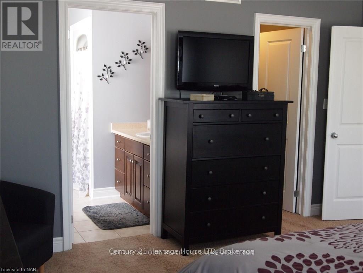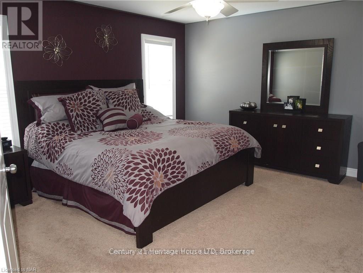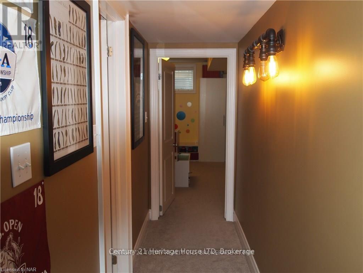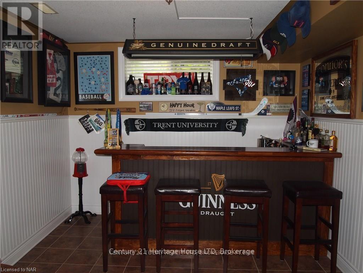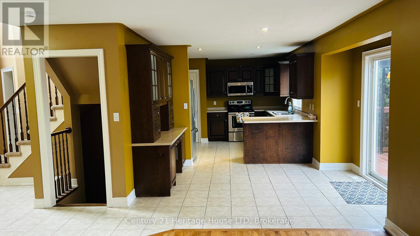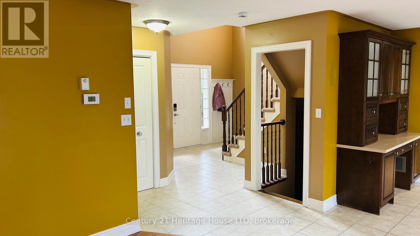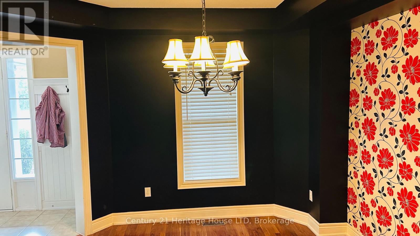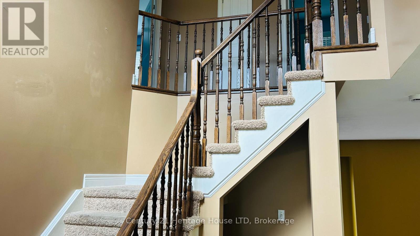4 Bedroom
4 Bathroom
1500 - 2000 sqft
Fireplace
Inground Pool
Central Air Conditioning
Forced Air
Landscaped
$724,900
Great location, quiet family friendly neighborhood, two story, 4 bedroom, three and half bathroom, heated in ground pool, private rear yard, double car garage. Large foyer to great your guest, eat in kitchen, dining room, family room with gas fireplace, two piece powder room complete the first floor. Hardwood and tile flooring, sliding glass door to the large deck. Oak spiral staircase leads to the upstairs bedrooms, primary ensuite, addition 4 pc. bathroom, and laundry room. Fully finished basement with bar for entertaining, large bedroom and full 4 pc. bathroom. Private back yard with inground pool and no rear neighbors. (id:14833)
Open House
This property has open houses!
Starts at:
2:00 pm
Ends at:
4:00 pm
Property Details
|
MLS® Number
|
X12483175 |
|
Property Type
|
Single Family |
|
Community Name
|
333 - Lakeshore |
|
Equipment Type
|
Water Heater |
|
Parking Space Total
|
6 |
|
Pool Type
|
Inground Pool |
|
Rental Equipment Type
|
Water Heater |
|
Structure
|
Deck |
Building
|
Bathroom Total
|
4 |
|
Bedrooms Above Ground
|
4 |
|
Bedrooms Total
|
4 |
|
Appliances
|
Garage Door Opener Remote(s), Central Vacuum, Dishwasher, Stove, Refrigerator |
|
Basement Development
|
Finished |
|
Basement Type
|
N/a (finished) |
|
Construction Style Attachment
|
Detached |
|
Cooling Type
|
Central Air Conditioning |
|
Exterior Finish
|
Brick, Vinyl Siding |
|
Fireplace Present
|
Yes |
|
Foundation Type
|
Concrete |
|
Half Bath Total
|
1 |
|
Heating Fuel
|
Natural Gas |
|
Heating Type
|
Forced Air |
|
Stories Total
|
2 |
|
Size Interior
|
1500 - 2000 Sqft |
|
Type
|
House |
|
Utility Water
|
Municipal Water |
Parking
Land
|
Acreage
|
No |
|
Landscape Features
|
Landscaped |
|
Sewer
|
Sanitary Sewer |
|
Size Depth
|
119 Ft ,9 In |
|
Size Frontage
|
45 Ft ,4 In |
|
Size Irregular
|
45.4 X 119.8 Ft |
|
Size Total Text
|
45.4 X 119.8 Ft |
Rooms
| Level |
Type |
Length |
Width |
Dimensions |
|
Second Level |
Primary Bedroom |
4.32 m |
4.34 m |
4.32 m x 4.34 m |
|
Second Level |
Bathroom |
|
|
Measurements not available |
|
Second Level |
Bedroom |
3.02 m |
2.95 m |
3.02 m x 2.95 m |
|
Second Level |
Bedroom |
3.1 m |
3.3 m |
3.1 m x 3.3 m |
|
Second Level |
Bathroom |
|
|
Measurements not available |
|
Lower Level |
Bedroom |
4.39 m |
3.898 m |
4.39 m x 3.898 m |
|
Lower Level |
Bathroom |
|
|
Measurements not available |
|
Lower Level |
Recreational, Games Room |
6.6 m |
3.1 m |
6.6 m x 3.1 m |
|
Main Level |
Kitchen |
5.84 m |
3.05 m |
5.84 m x 3.05 m |
|
Main Level |
Dining Room |
3.56 m |
3.28 m |
3.56 m x 3.28 m |
|
Main Level |
Family Room |
6.02 m |
4.27 m |
6.02 m x 4.27 m |
|
Main Level |
Bathroom |
|
|
Measurements not available |
https://www.realtor.ca/real-estate/29034526/414-jordyn-drive-fort-erie-lakeshore-333-lakeshore

