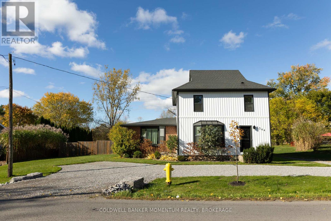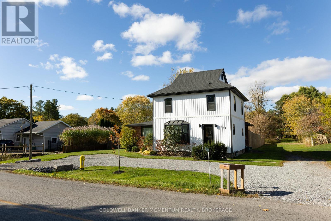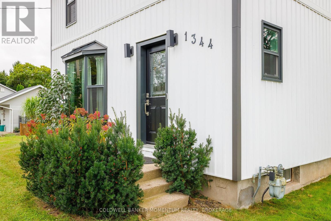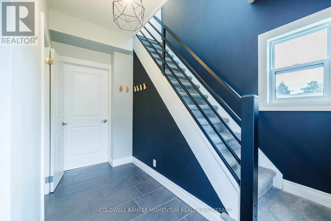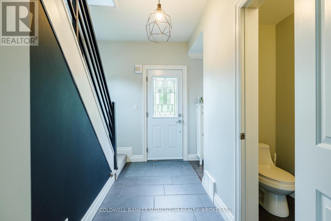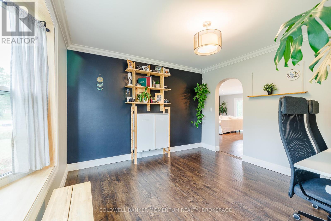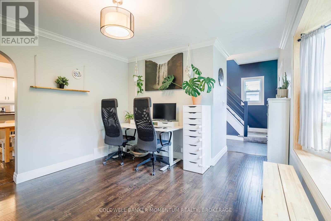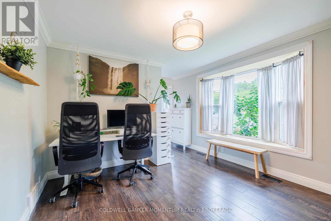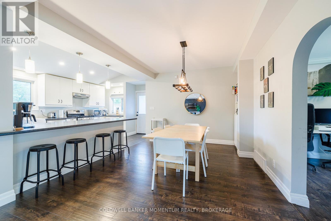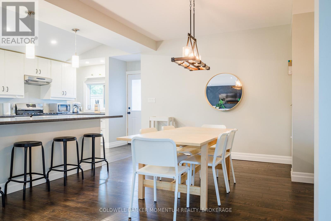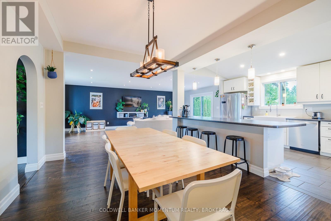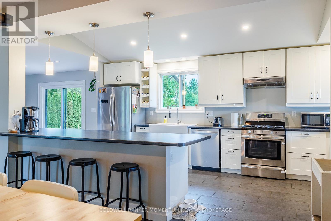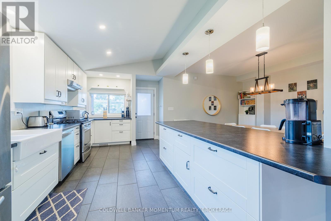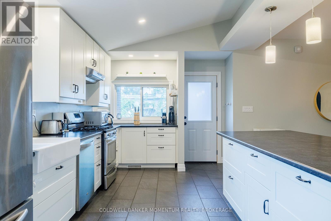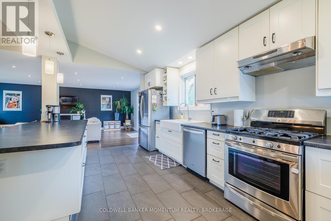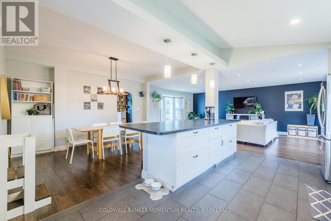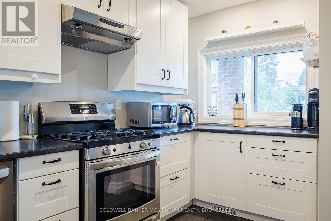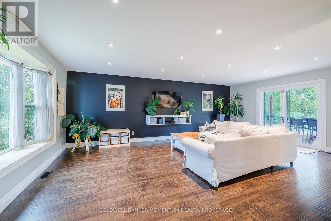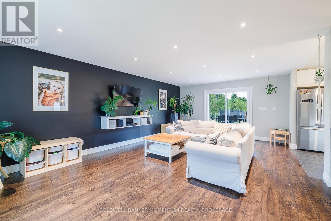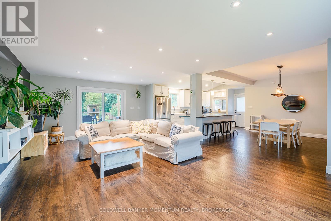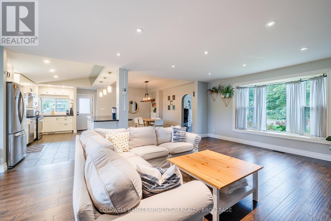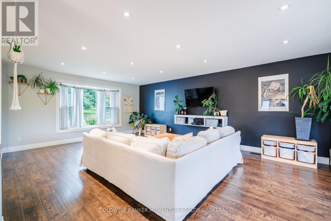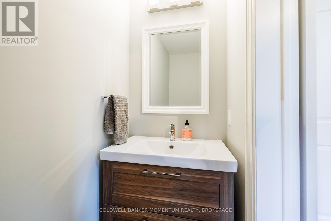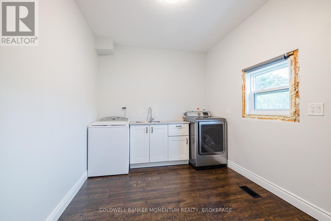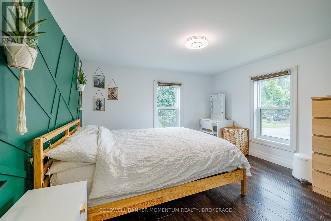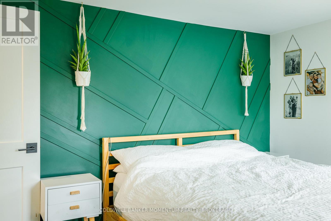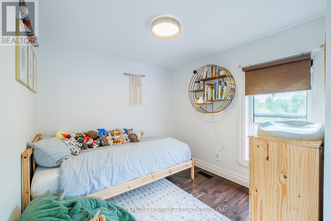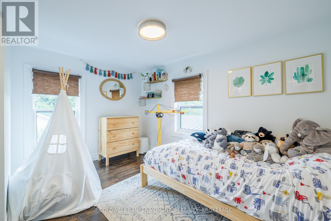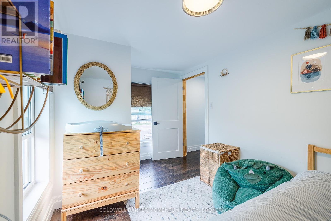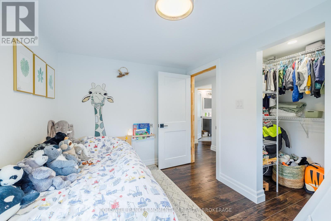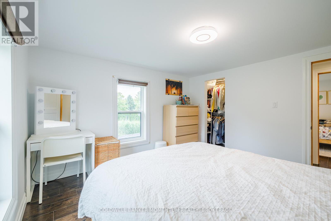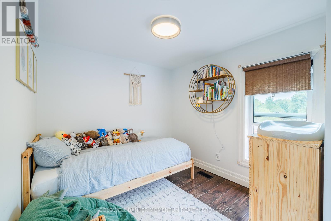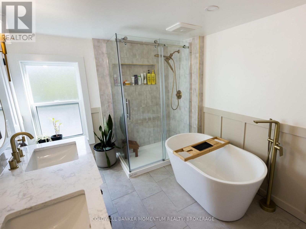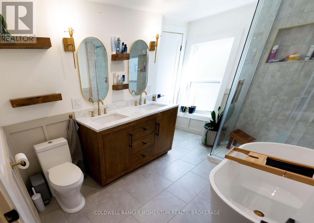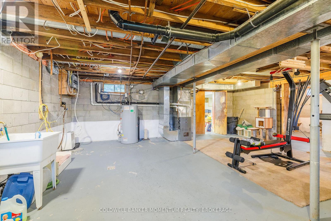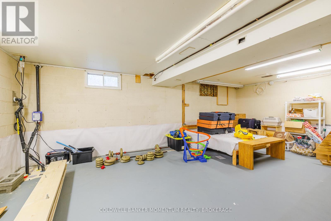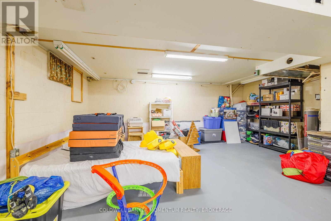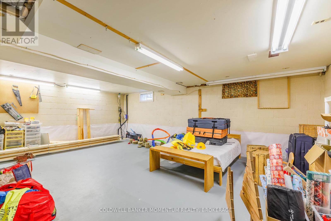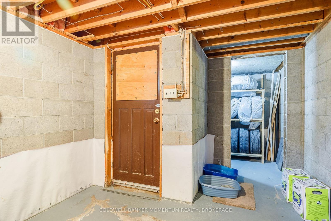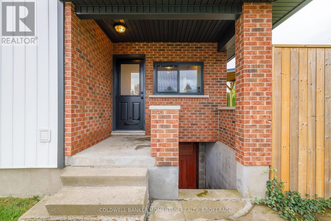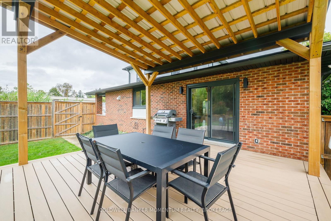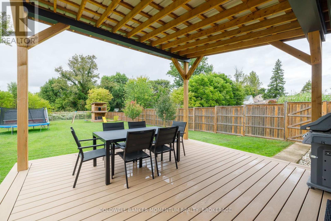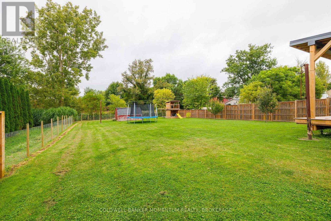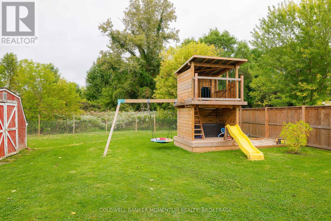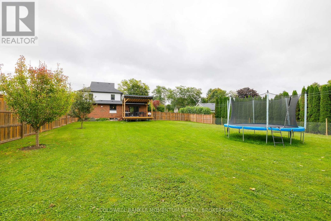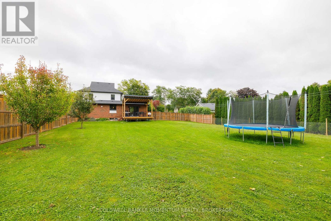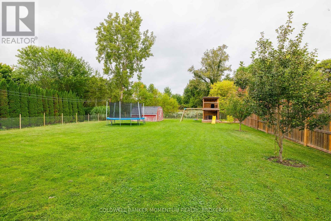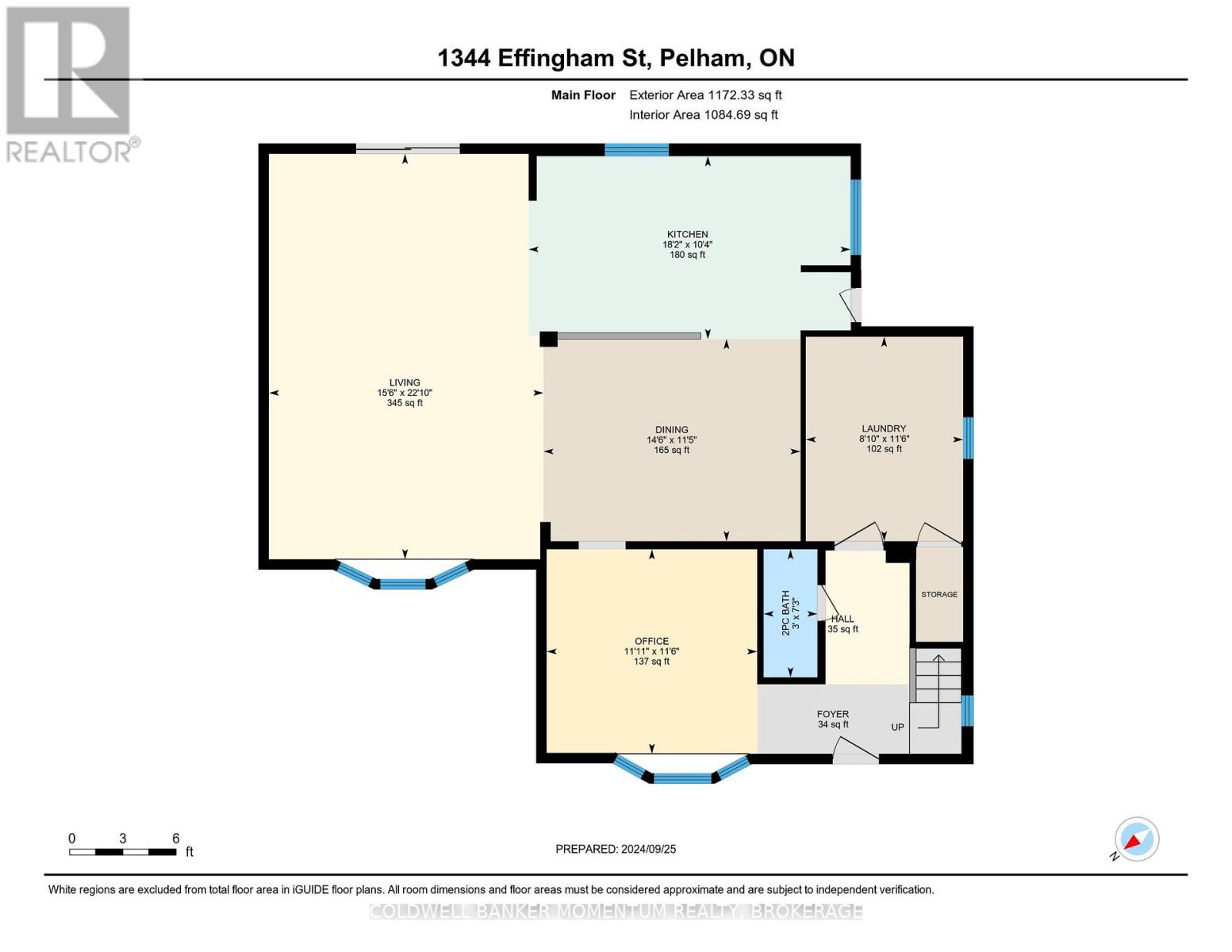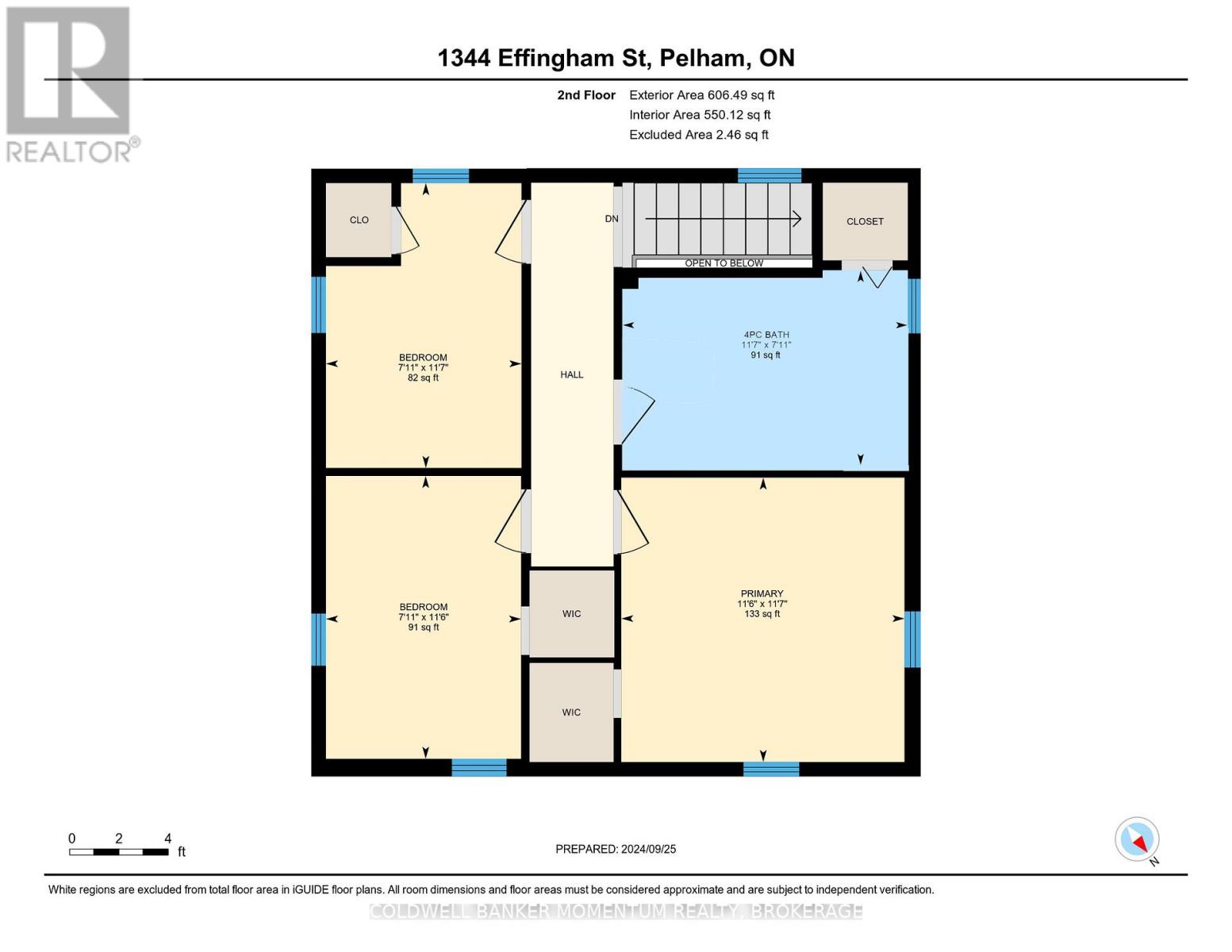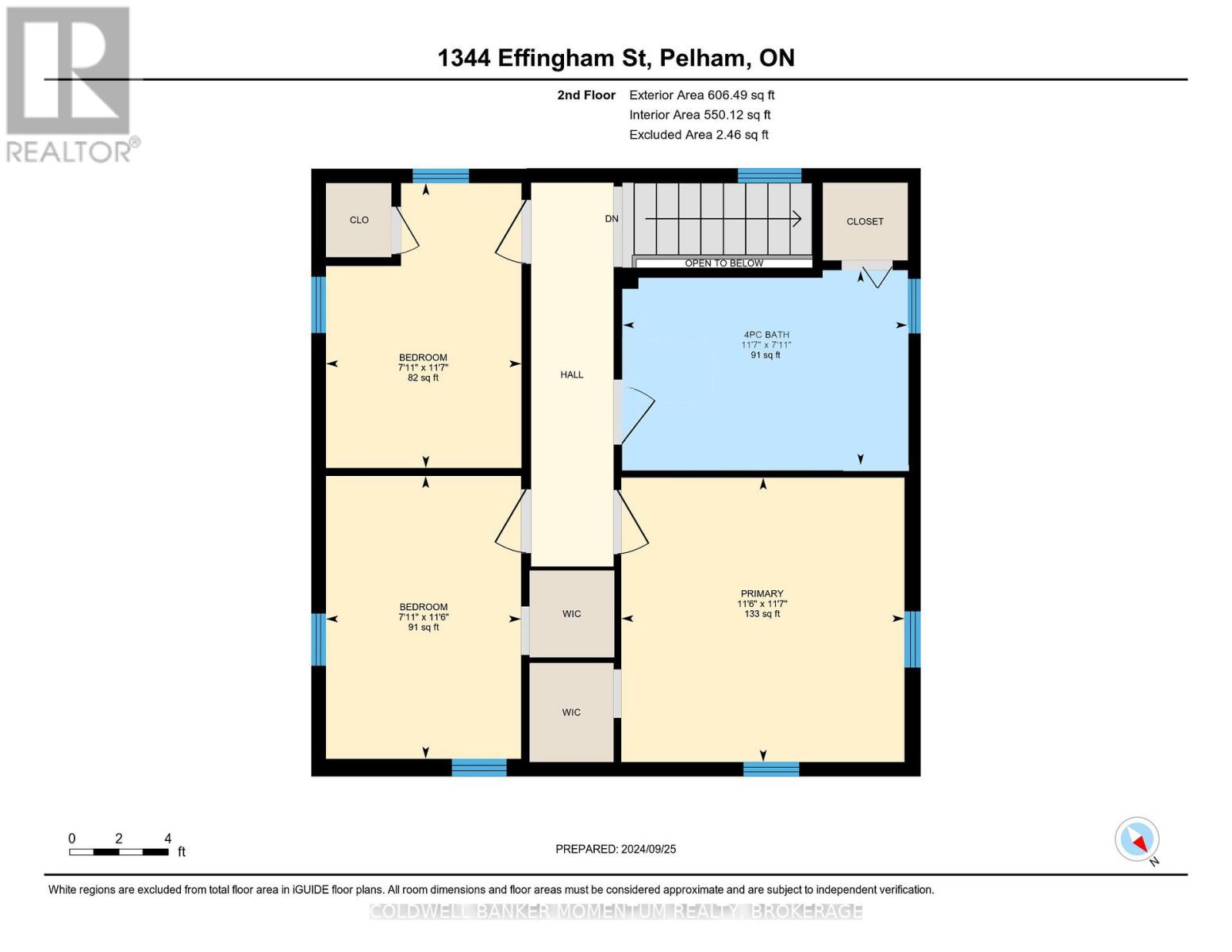3 Bedroom
2 Bathroom
1500 - 2000 sqft
Fireplace
Central Air Conditioning
Forced Air
$749,900
Located in the quaint village of Ridgeville. This large 3 bedroom charmer sits on an 80 by 190 foot lot with no rear neighbours. The expansive main level boasts an open concept eat-in kitchen, dining room and family room that leads to a patio door to the rear covered deck overlooking the large private fenced rear yard. This main floor also has a nice office/den area, a two piece bath and laundry/mud room that has access to the basement. The basement offers a great deal of future potential with a separate walk up entrance. The second floor has 3 nicely updated bedrooms and full bath. Nice option for the young family looking for privacy and close access to nearby shows and highway. (id:14833)
Property Details
|
MLS® Number
|
X12487055 |
|
Property Type
|
Single Family |
|
Community Name
|
664 - Fenwick |
|
Community Features
|
School Bus |
|
Equipment Type
|
Water Heater |
|
Parking Space Total
|
5 |
|
Rental Equipment Type
|
Water Heater |
Building
|
Bathroom Total
|
2 |
|
Bedrooms Above Ground
|
3 |
|
Bedrooms Total
|
3 |
|
Age
|
51 To 99 Years |
|
Appliances
|
Dishwasher, Dryer, Stove, Washer, Refrigerator |
|
Basement Development
|
Unfinished |
|
Basement Features
|
Walk Out |
|
Basement Type
|
N/a, N/a (unfinished) |
|
Construction Style Attachment
|
Detached |
|
Cooling Type
|
Central Air Conditioning |
|
Exterior Finish
|
Vinyl Siding, Brick |
|
Fireplace Present
|
Yes |
|
Fireplace Total
|
1 |
|
Foundation Type
|
Block |
|
Half Bath Total
|
1 |
|
Heating Fuel
|
Natural Gas |
|
Heating Type
|
Forced Air |
|
Stories Total
|
2 |
|
Size Interior
|
1500 - 2000 Sqft |
|
Type
|
House |
|
Utility Water
|
Municipal Water |
Parking
Land
|
Acreage
|
No |
|
Fence Type
|
Fully Fenced, Fenced Yard |
|
Sewer
|
Septic System |
|
Size Depth
|
192 Ft ,8 In |
|
Size Frontage
|
80 Ft |
|
Size Irregular
|
80 X 192.7 Ft |
|
Size Total Text
|
80 X 192.7 Ft|under 1/2 Acre |
|
Zoning Description
|
A |
Rooms
| Level |
Type |
Length |
Width |
Dimensions |
|
Second Level |
Bathroom |
2.42 m |
3.53 m |
2.42 m x 3.53 m |
|
Second Level |
Bedroom |
3.35 m |
2.43 m |
3.35 m x 2.43 m |
|
Second Level |
Bedroom |
3.45 m |
2.51 m |
3.45 m x 2.51 m |
|
Second Level |
Primary Bedroom |
3.4 m |
3.42 m |
3.4 m x 3.42 m |
|
Basement |
Recreational, Games Room |
3.35 m |
4.57 m |
3.35 m x 4.57 m |
|
Basement |
Office |
4.57 m |
6.83 m |
4.57 m x 6.83 m |
|
Basement |
Laundry Room |
4 m |
5.2 m |
4 m x 5.2 m |
|
Main Level |
Kitchen |
4.57 m |
3.35 m |
4.57 m x 3.35 m |
|
Main Level |
Dining Room |
4.57 m |
3.45 m |
4.57 m x 3.45 m |
|
Main Level |
Family Room |
4.44 m |
7.01 m |
4.44 m x 7.01 m |
|
Main Level |
Living Room |
3.4 m |
3.63 m |
3.4 m x 3.63 m |
|
Main Level |
Bathroom |
2.2 m |
0.93 m |
2.2 m x 0.93 m |
|
Main Level |
Mud Room |
2.59 m |
3.42 m |
2.59 m x 3.42 m |
Utilities
|
Cable
|
Installed |
|
Electricity
|
Installed |
https://www.realtor.ca/real-estate/29042877/1344-effingham-street-pelham-fenwick-664-fenwick

