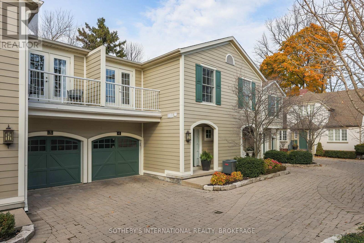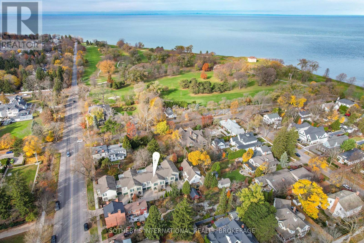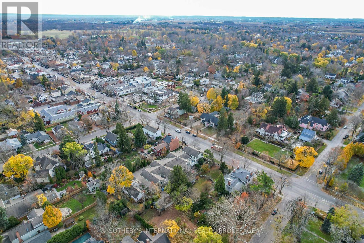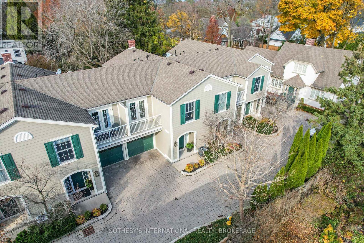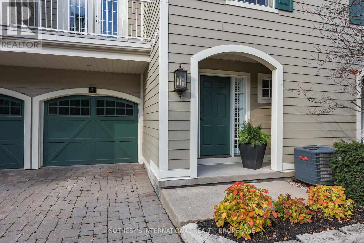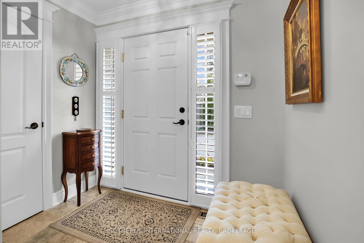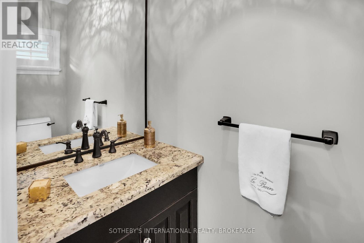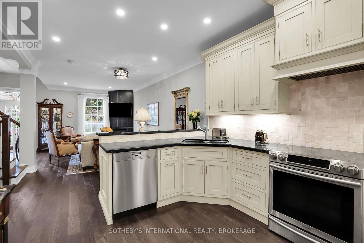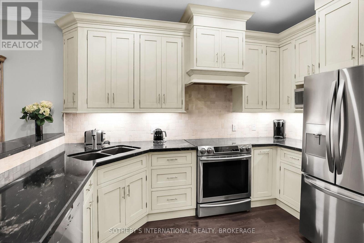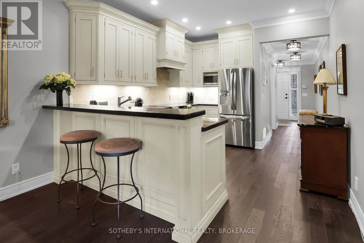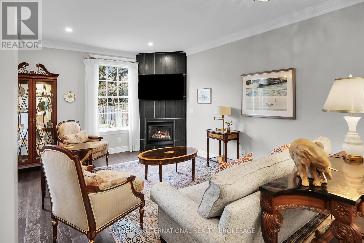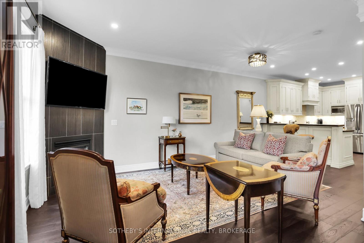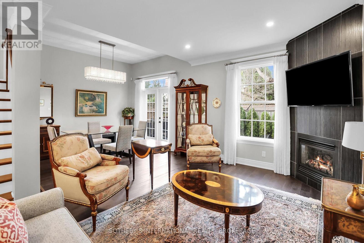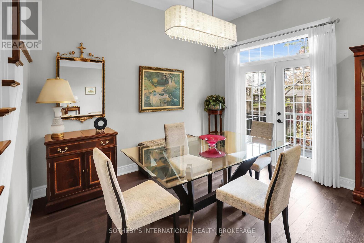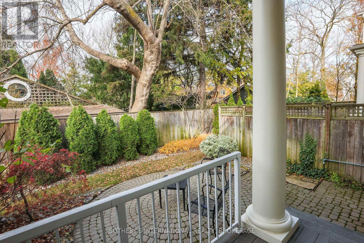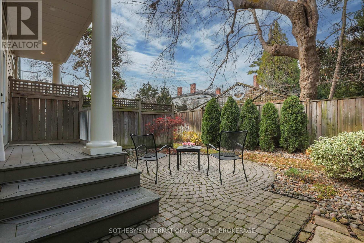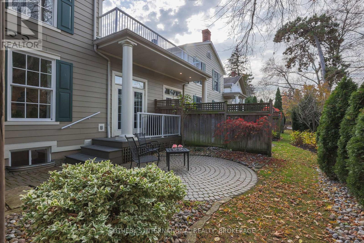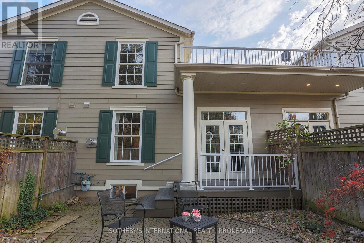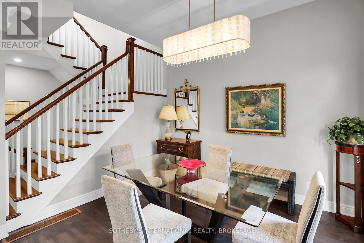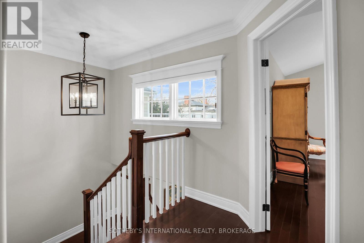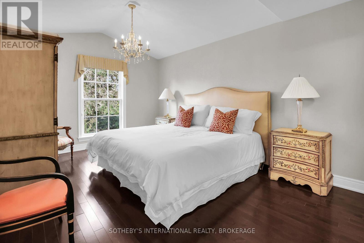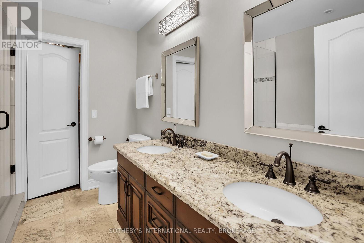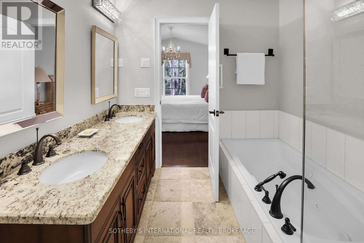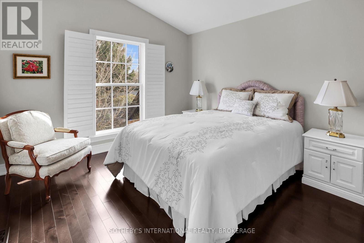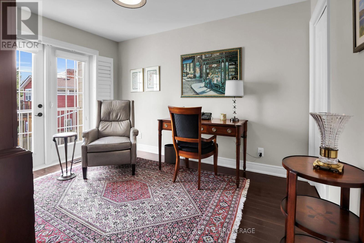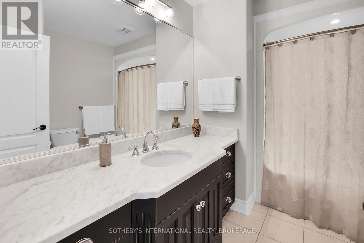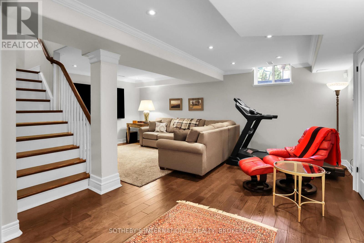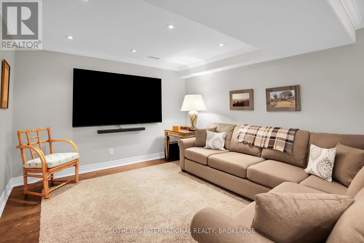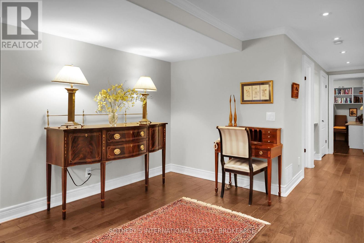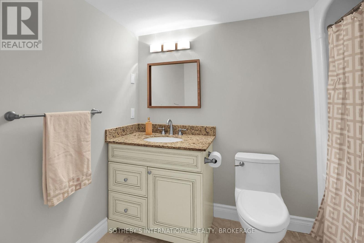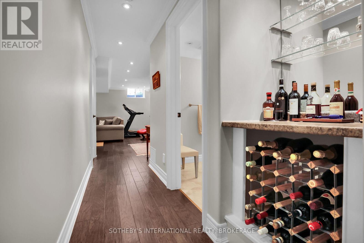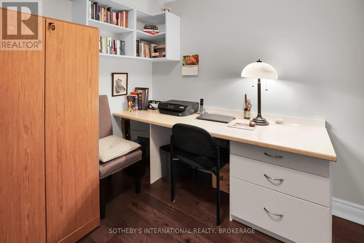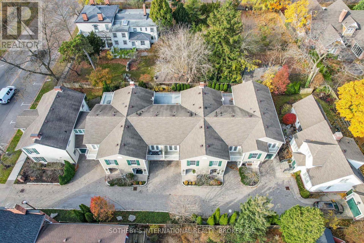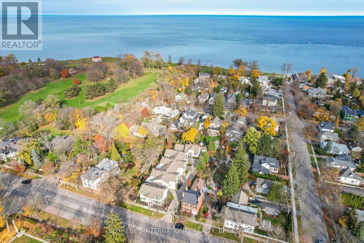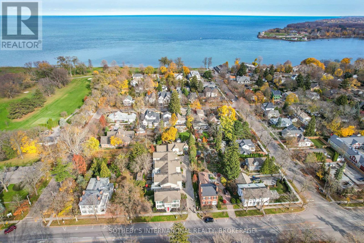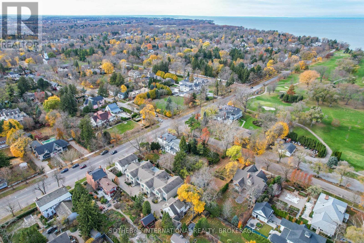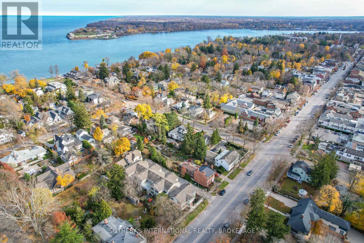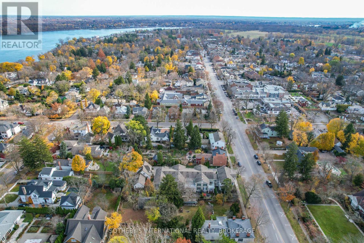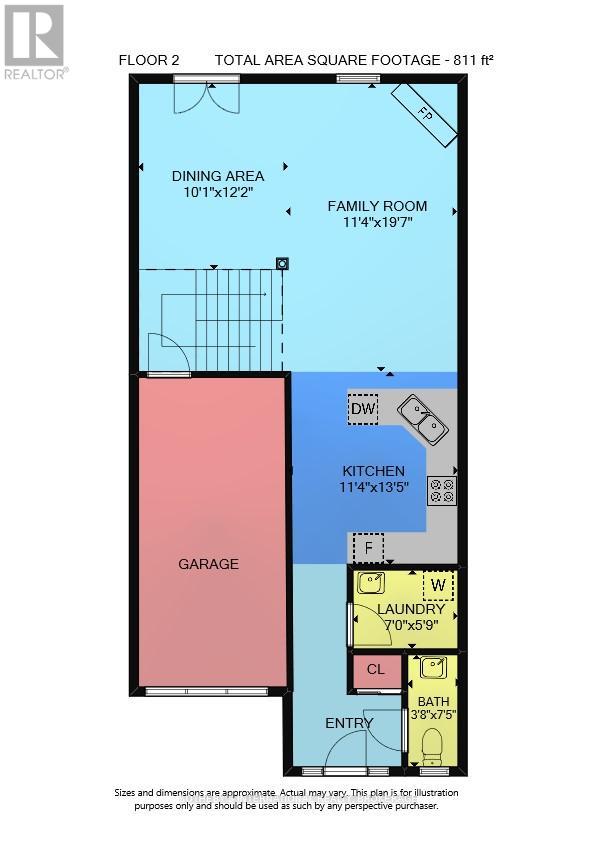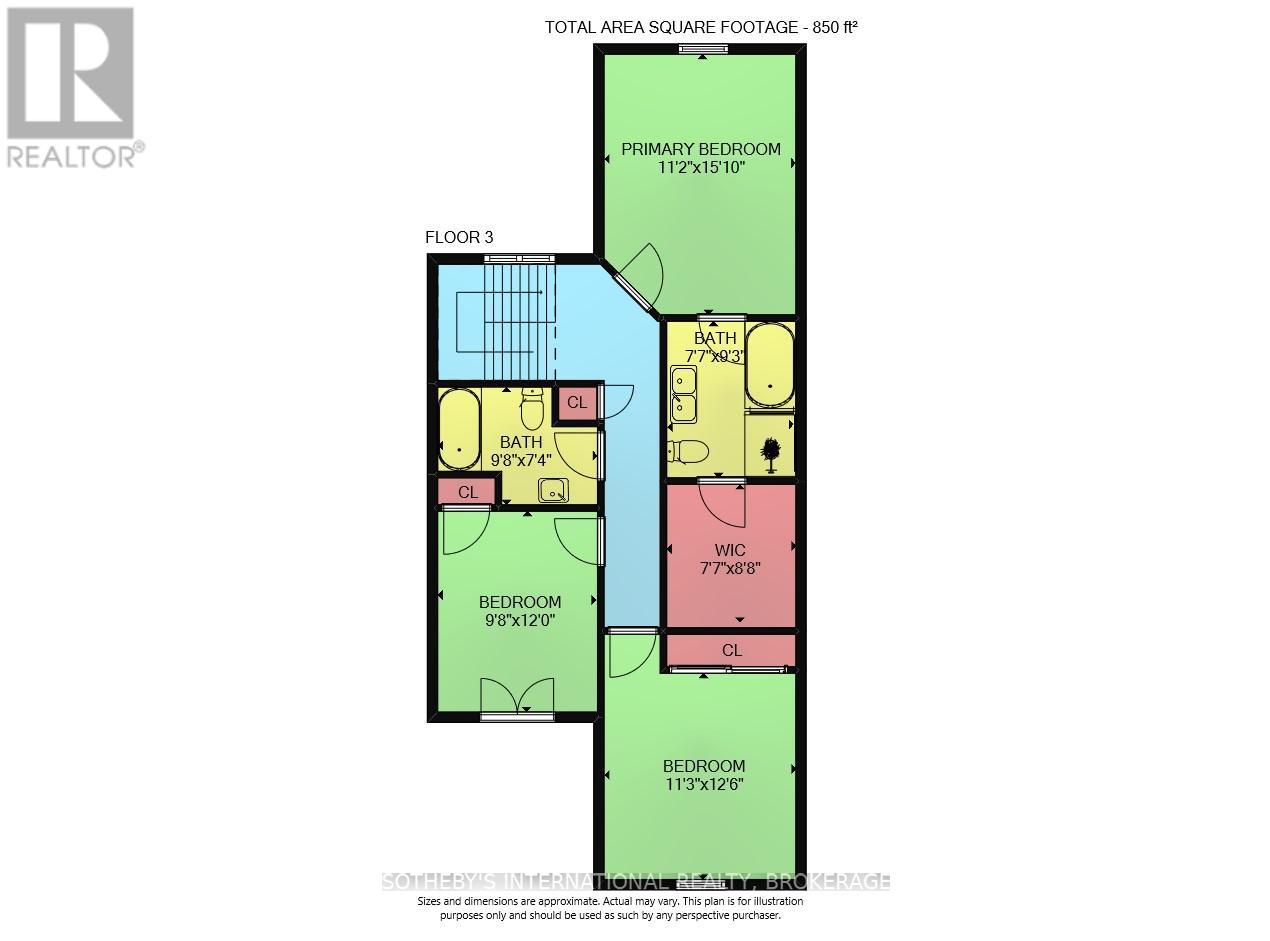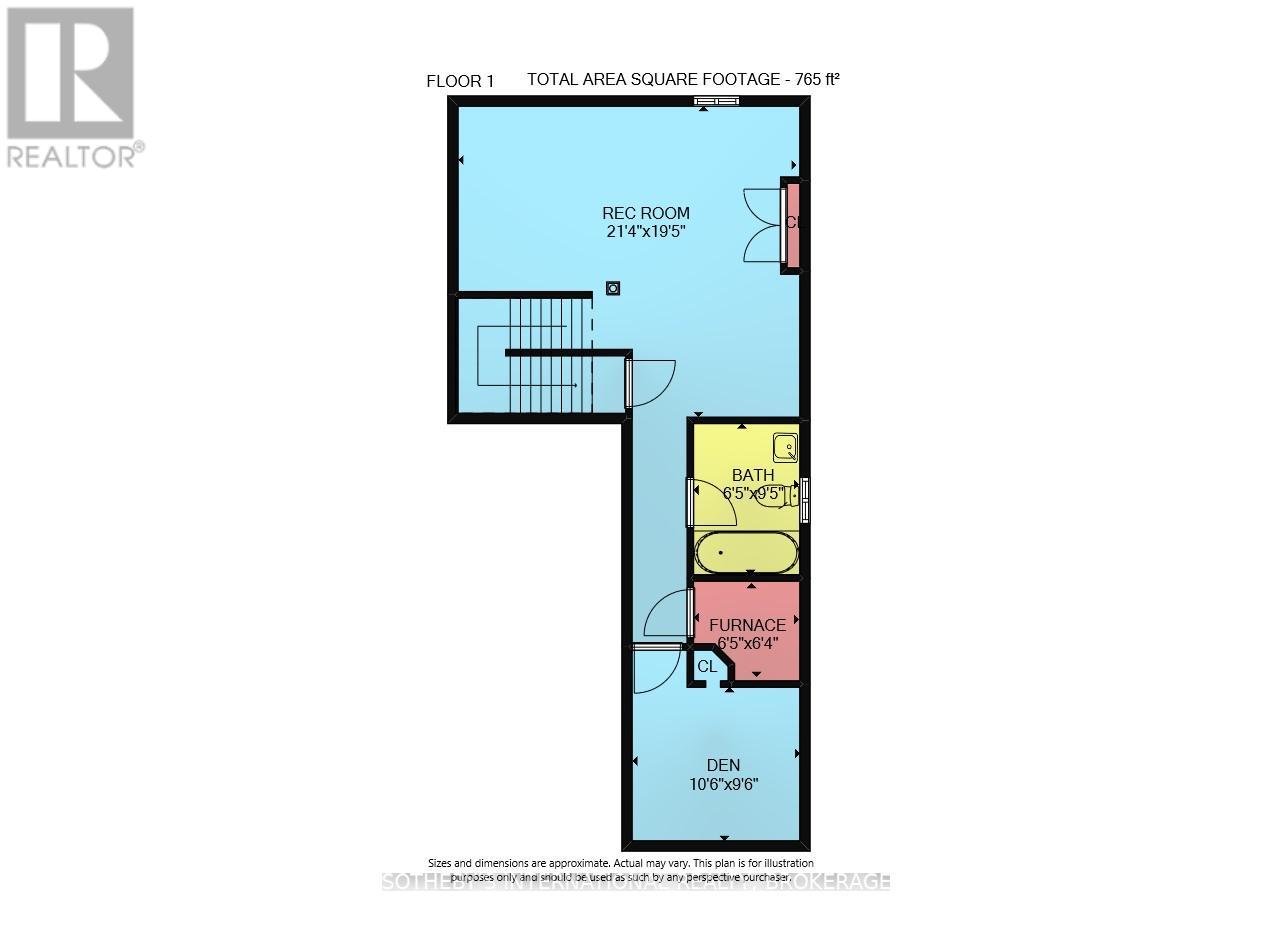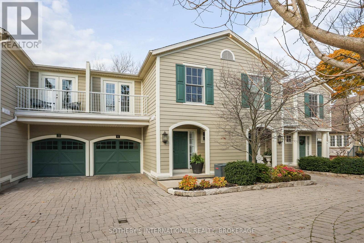4 - 175 Queen Street N Niagara-On-The-Lake (Town), Ontario L0S 1J0
$1,150,000Maintenance, Common Area Maintenance, Insurance
$599.72 Monthly
Maintenance, Common Area Maintenance, Insurance
$599.72 MonthlyOld Town Charm Meets Effortless Living. Nestled on a quiet private lane just off Queen Street, this beautifully maintained 3-bed, 3-bath townhouse offers the rare blend of privacy, sophistication, and walkability in the heart of Niagara-on-the-Lake.Step inside and discover light-filled living and dining areas, a bright kitchen with modern conveniences, and direct walkout to your own peaceful courtyard patio - perfect for morning coffee or evening wine under the stars.Upstairs, the spacious primary suite offers a tranquil retreat with ensuite bath, while two additional bedrooms provide flexibility for guests or a home office. The professionally finished lower level extends your living space with a cozy family area and extra room for work, fitness, or relaxation.Enjoy the ease of condo living with a private garage, driveway parking, and low fees - all just steps from cafés, boutiques, restaurants, and the historic NOTL Golf Club.Whether you're seeking a full-time residence or a lock-and-leave weekend getaway, this home captures the best of Old Town living. PETS PERMITTED. (id:14833)
Property Details
| MLS® Number | X12496288 |
| Property Type | Single Family |
| Community Name | 101 - Town |
| Community Features | Pets Allowed With Restrictions |
| Features | In Suite Laundry |
| Parking Space Total | 2 |
| Structure | Porch |
Building
| Bathroom Total | 4 |
| Bedrooms Above Ground | 3 |
| Bedrooms Below Ground | 1 |
| Bedrooms Total | 4 |
| Age | 16 To 30 Years |
| Amenities | Fireplace(s) |
| Appliances | Garage Door Opener Remote(s), Dishwasher, Dryer, Furniture, Microwave, Stove, Washer, Window Coverings, Refrigerator |
| Basement Development | Finished |
| Basement Type | N/a (finished) |
| Cooling Type | Central Air Conditioning |
| Fireplace Present | Yes |
| Foundation Type | Poured Concrete |
| Half Bath Total | 1 |
| Heating Fuel | Natural Gas |
| Heating Type | Forced Air |
| Stories Total | 2 |
| Size Interior | 1600 - 1799 Sqft |
| Type | Row / Townhouse |
Parking
| Attached Garage | |
| Garage |
Land
| Acreage | No |
Rooms
| Level | Type | Length | Width | Dimensions |
|---|---|---|---|---|
| Second Level | Bathroom | 3 m | 2.3 m | 3 m x 2.3 m |
| Second Level | Primary Bedroom | 4.6 m | 3.4 m | 4.6 m x 3.4 m |
| Second Level | Bathroom | 2.8 m | 2.3 m | 2.8 m x 2.3 m |
| Second Level | Other | 2.7 m | 2.3 m | 2.7 m x 2.3 m |
| Second Level | Bedroom | 3.7 m | 3 m | 3.7 m x 3 m |
| Second Level | Bedroom 2 | 3.8 m | 3.4 m | 3.8 m x 3.4 m |
| Basement | Recreational, Games Room | 6 m | 6.5 m | 6 m x 6.5 m |
| Main Level | Family Room | 6 m | 3.5 m | 6 m x 3.5 m |
| Main Level | Dining Room | 3.7 m | 3.1 m | 3.7 m x 3.1 m |
| Main Level | Kitchen | 4.1 m | 3.5 m | 4.1 m x 3.5 m |
| Main Level | Laundry Room | 2.1 m | 1.8 m | 2.1 m x 1.8 m |
https://www.realtor.ca/real-estate/29053486/4-175-queen-street-n-niagara-on-the-lake-town-101-town

