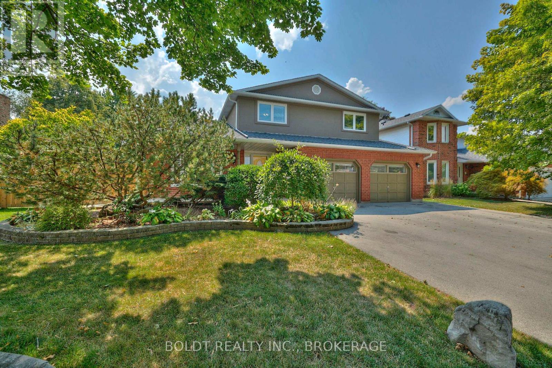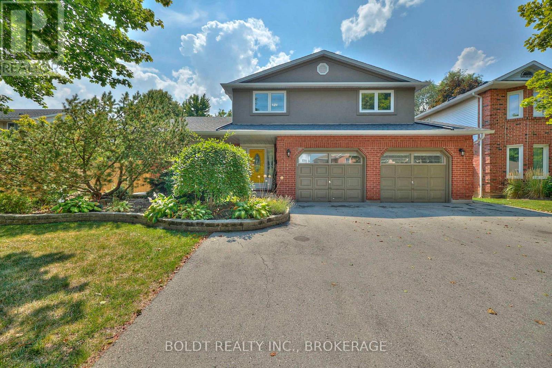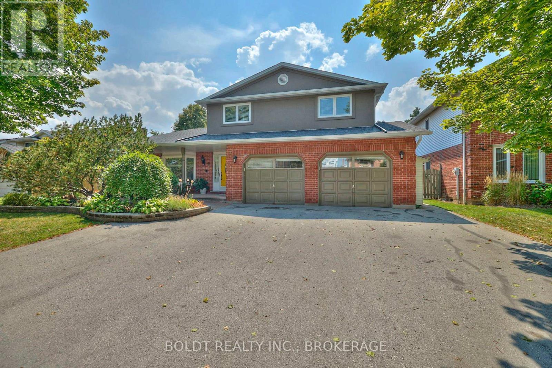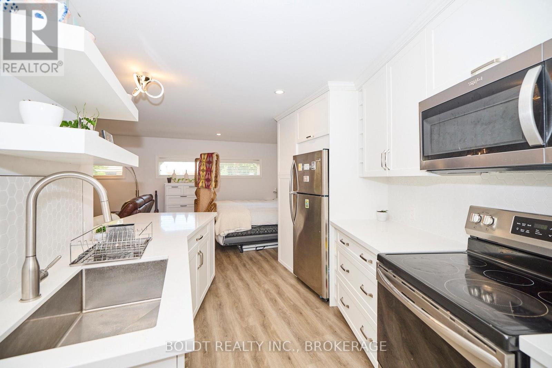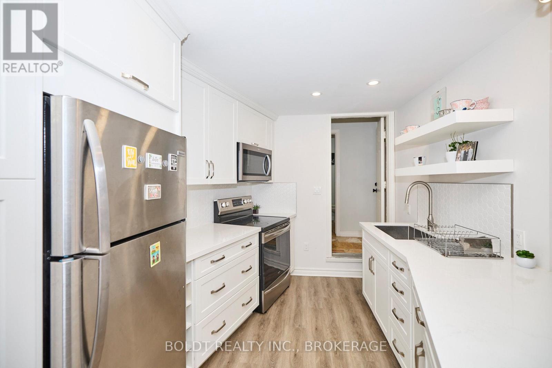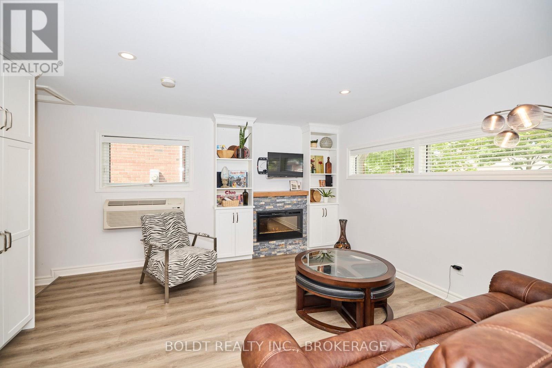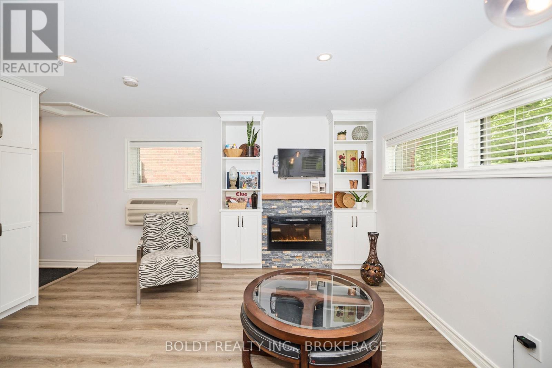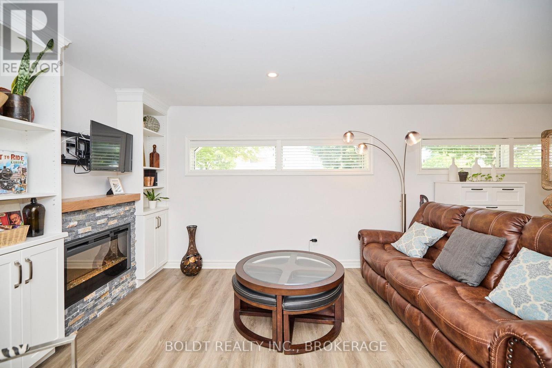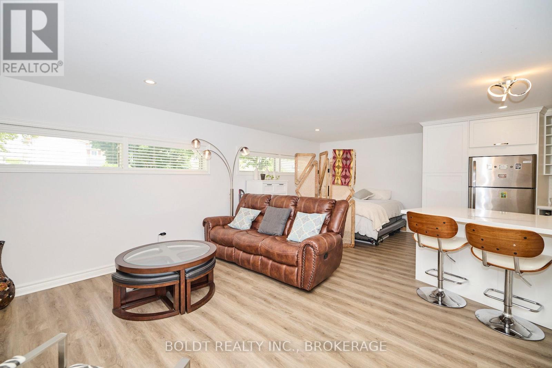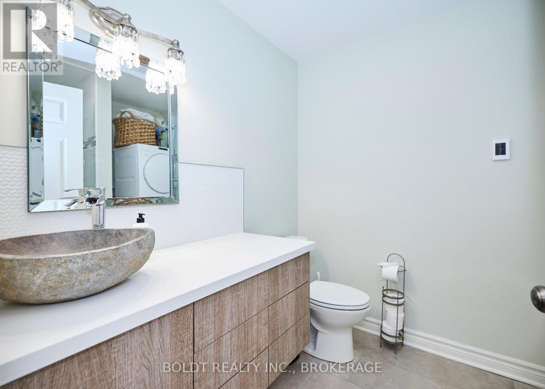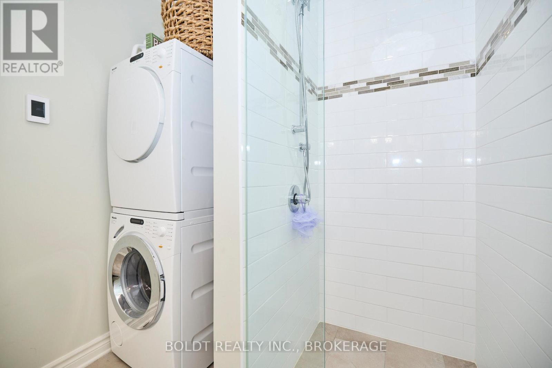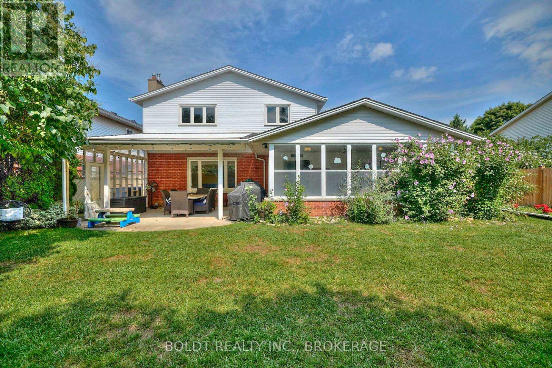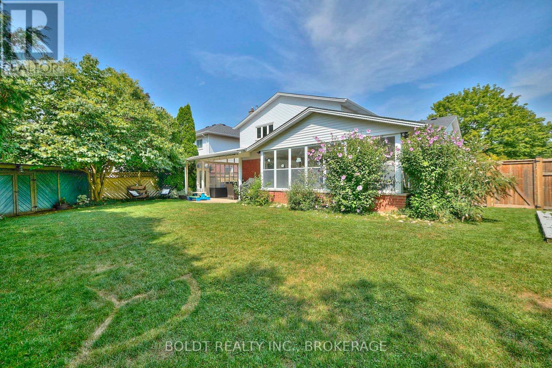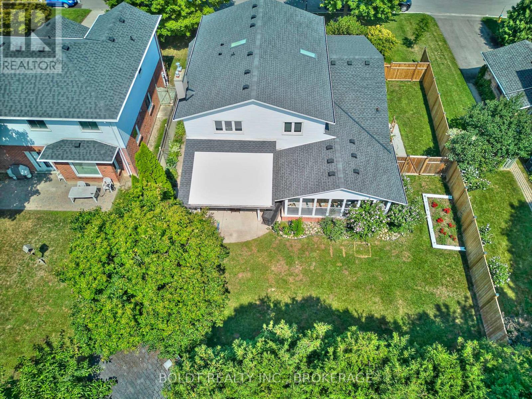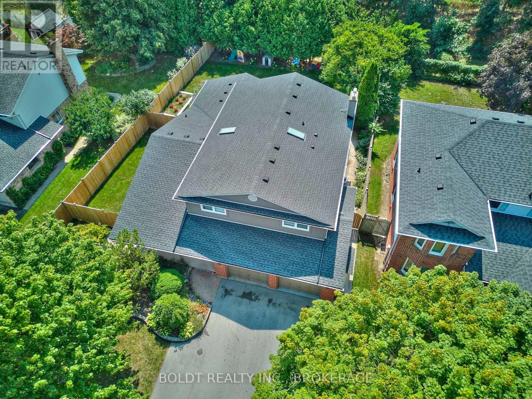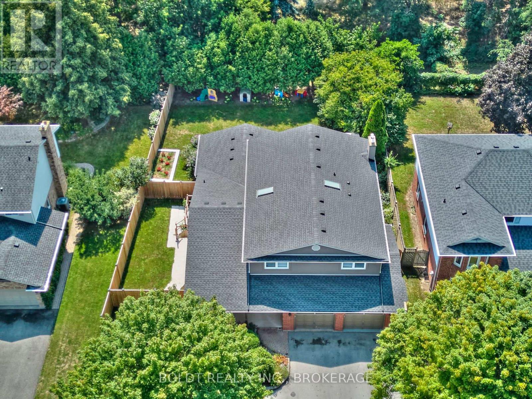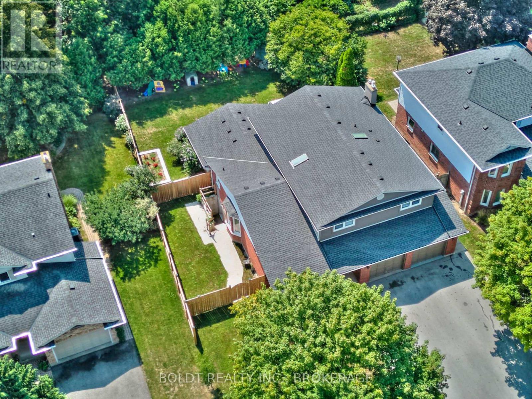1 Bathroom
0 - 699 sqft
Fireplace
Central Air Conditioning
Forced Air
$1,550 Monthly
Amazing opportunity to lease a newly renovated, all-inclusive bachelor apartment in one of St. Catharines' most desirable neighbourhoods. Located at 41 Farmington Drive in Martindale, this bright and modern legal unit has been thoughtfully converted from a two-car garage into a stylish and functional living space. The kitchen features quartz countertops and stainless steel appliances. The bathroom offers a spacious tiled shower with glass enclosure, in-suite laundry, and heated in-floor bathroom flooring for added comfort. Conveniently located just minutes from shopping, parks, bus routes, the hospital, local wineries, and quick access to both the 406 and QEW. Perfect for a single professional looking for a quiet and modern place to call home. (id:14833)
Property Details
|
MLS® Number
|
X12497034 |
|
Property Type
|
Single Family |
|
Community Name
|
453 - Grapeview |
|
Features
|
In Suite Laundry |
|
Parking Space Total
|
1 |
Building
|
Bathroom Total
|
1 |
|
Age
|
31 To 50 Years |
|
Appliances
|
Dryer, Microwave, Hood Fan, Washer, Refrigerator |
|
Basement Development
|
Finished |
|
Basement Type
|
Full (finished) |
|
Construction Style Attachment
|
Detached |
|
Cooling Type
|
Central Air Conditioning |
|
Exterior Finish
|
Brick, Stucco |
|
Fireplace Present
|
Yes |
|
Foundation Type
|
Poured Concrete |
|
Heating Fuel
|
Natural Gas |
|
Heating Type
|
Forced Air |
|
Stories Total
|
2 |
|
Size Interior
|
0 - 699 Sqft |
|
Type
|
House |
|
Utility Water
|
Municipal Water |
Parking
Land
|
Acreage
|
No |
|
Sewer
|
Sanitary Sewer |
|
Size Depth
|
120 Ft |
|
Size Frontage
|
73 Ft |
|
Size Irregular
|
73 X 120 Ft |
|
Size Total Text
|
73 X 120 Ft |
Rooms
| Level |
Type |
Length |
Width |
Dimensions |
|
Main Level |
Bedroom |
3.05 m |
2.95 m |
3.05 m x 2.95 m |
|
Main Level |
Other |
4.37 m |
3.99 m |
4.37 m x 3.99 m |
https://www.realtor.ca/real-estate/29054407/41-farmington-drive-st-catharines-grapeview-453-grapeview

