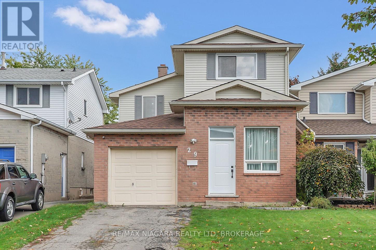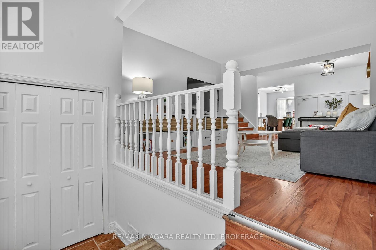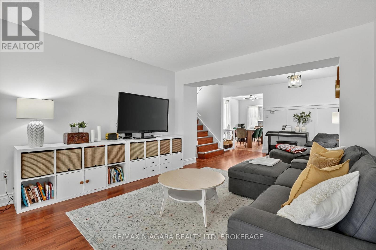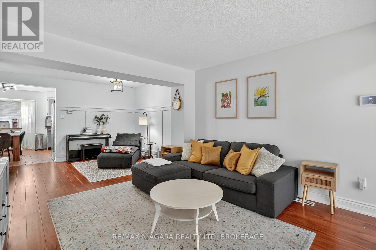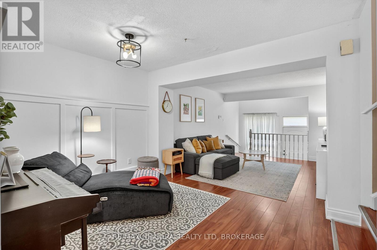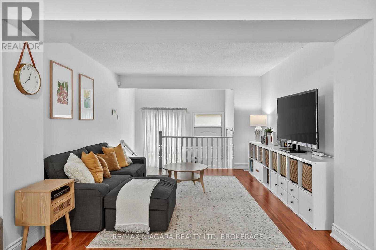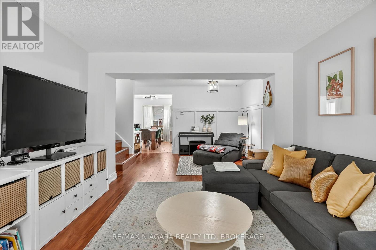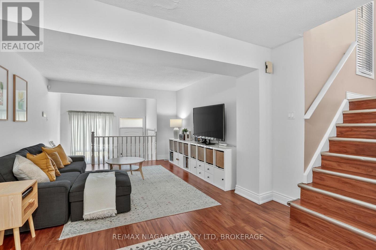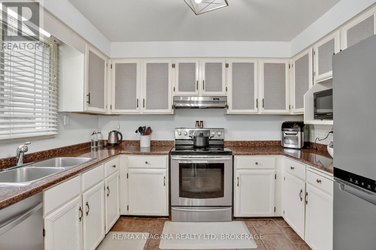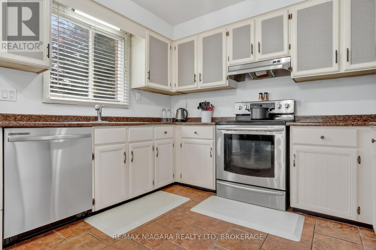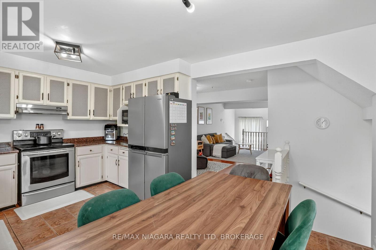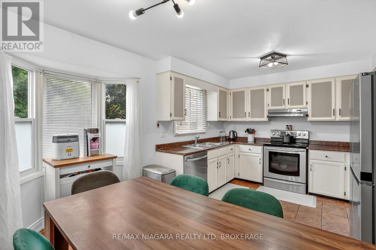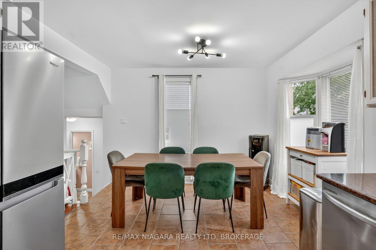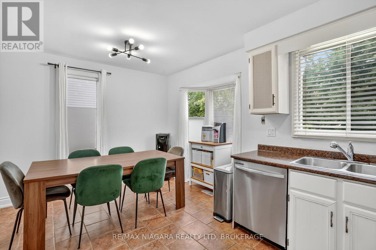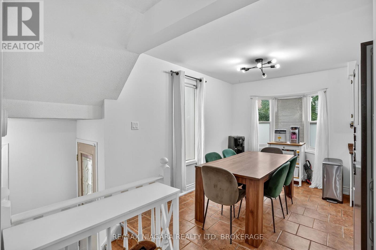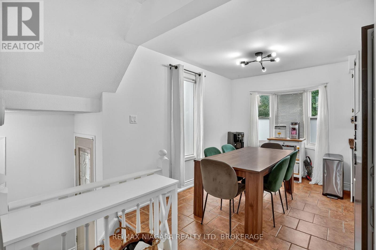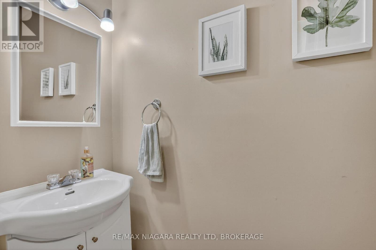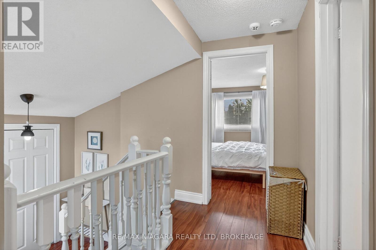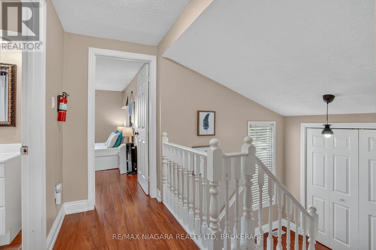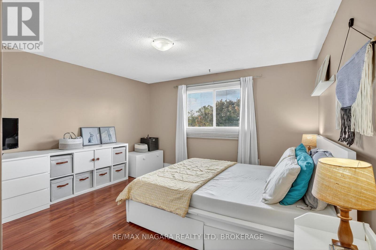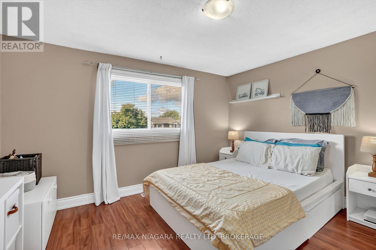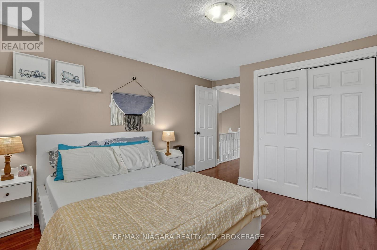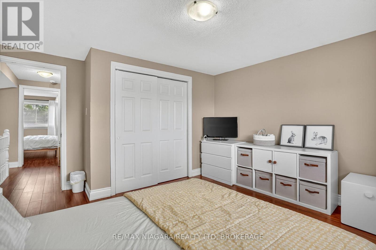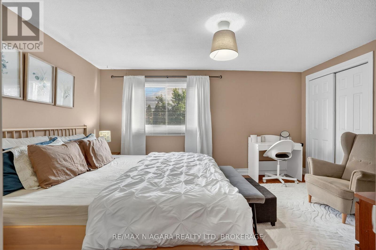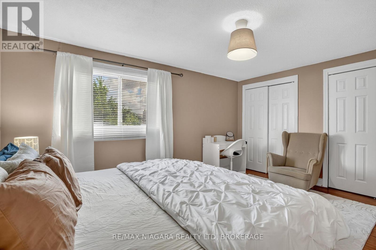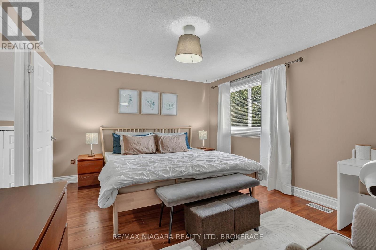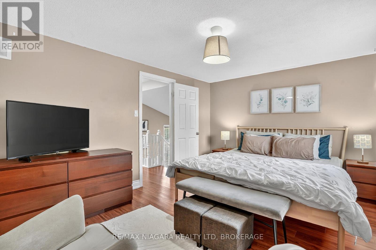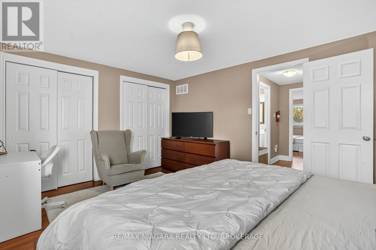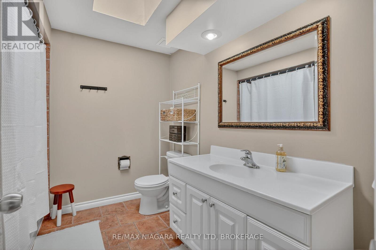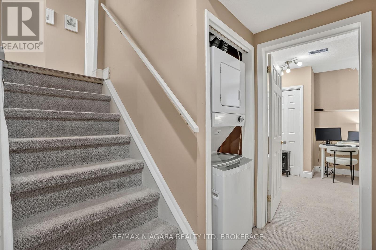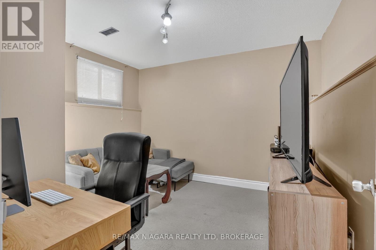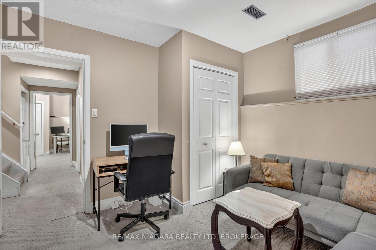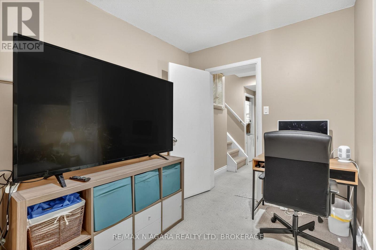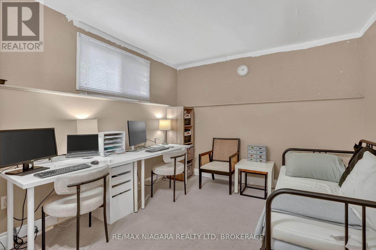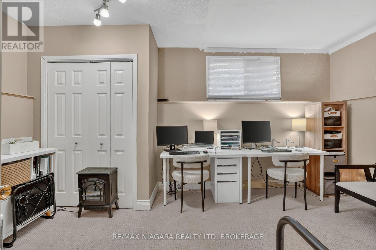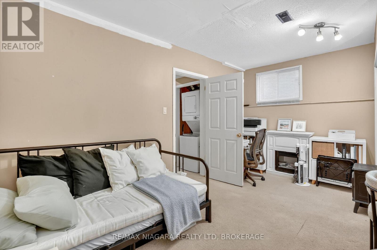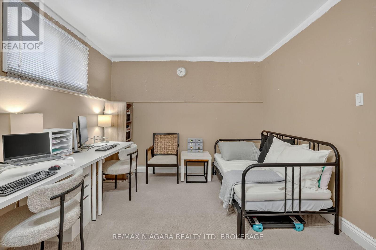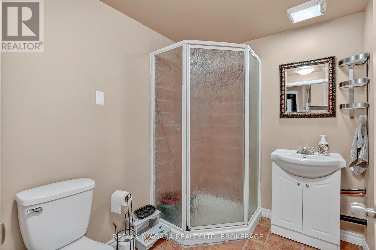4 Bedroom
3 Bathroom
1100 - 1500 sqft
Central Air Conditioning
Forced Air
$589,500
Welcome to this fantastic detached home with attached garage, ideally located in Confederation Heights, Thorold! The bright and open main floor has been freshly painted and features a spacious living room, eat-in kitchen, and convenient 2-piece bathroom - perfect for everyday family living. Upstairs, you'll find two oversized bedrooms and a 4-piece bathroom with a skylight.The finished basement offers high ceilings, two generous bedrooms with large windows and plenty of closet space, plus a 3-piece bathroom, laundry area, and storage. With a separate entrance and close proximity to Brock University, this lower level offers excellent income potential (was previously a registered student rental). Prime location close to schools, shopping, highway access, and so much more. (id:14833)
Property Details
|
MLS® Number
|
X12476074 |
|
Property Type
|
Single Family |
|
Community Name
|
558 - Confederation Heights |
|
Amenities Near By
|
Public Transit, Schools |
|
Community Features
|
School Bus |
|
Equipment Type
|
Water Heater |
|
Parking Space Total
|
3 |
|
Rental Equipment Type
|
Water Heater |
Building
|
Bathroom Total
|
3 |
|
Bedrooms Above Ground
|
2 |
|
Bedrooms Below Ground
|
2 |
|
Bedrooms Total
|
4 |
|
Age
|
31 To 50 Years |
|
Appliances
|
Dishwasher, Dryer, Stove, Washer, Refrigerator |
|
Basement Development
|
Finished |
|
Basement Type
|
N/a (finished) |
|
Construction Style Attachment
|
Detached |
|
Cooling Type
|
Central Air Conditioning |
|
Exterior Finish
|
Brick, Vinyl Siding |
|
Foundation Type
|
Poured Concrete |
|
Half Bath Total
|
1 |
|
Heating Fuel
|
Natural Gas |
|
Heating Type
|
Forced Air |
|
Stories Total
|
2 |
|
Size Interior
|
1100 - 1500 Sqft |
|
Type
|
House |
|
Utility Water
|
Municipal Water |
Parking
Land
|
Acreage
|
No |
|
Land Amenities
|
Public Transit, Schools |
|
Sewer
|
Sanitary Sewer |
|
Size Depth
|
108 Ft ,1 In |
|
Size Frontage
|
31 Ft ,1 In |
|
Size Irregular
|
31.1 X 108.1 Ft |
|
Size Total Text
|
31.1 X 108.1 Ft |
Rooms
| Level |
Type |
Length |
Width |
Dimensions |
|
Second Level |
Primary Bedroom |
3.67 m |
3.44 m |
3.67 m x 3.44 m |
|
Second Level |
Bedroom 2 |
3.31 m |
3.03 m |
3.31 m x 3.03 m |
|
Basement |
Bedroom |
3.27 m |
2.95 m |
3.27 m x 2.95 m |
|
Basement |
Bedroom |
3.03 m |
4.54 m |
3.03 m x 4.54 m |
|
Main Level |
Kitchen |
4.69 m |
3.41 m |
4.69 m x 3.41 m |
|
Main Level |
Living Room |
3.52 m |
4.9 m |
3.52 m x 4.9 m |
|
Main Level |
Dining Room |
3.52 m |
4.9 m |
3.52 m x 4.9 m |
Utilities
|
Cable
|
Installed |
|
Electricity
|
Installed |
|
Sewer
|
Installed |
https://www.realtor.ca/real-estate/29019007/29-baxter-crescent-thorold-confederation-heights-558-confederation-heights

