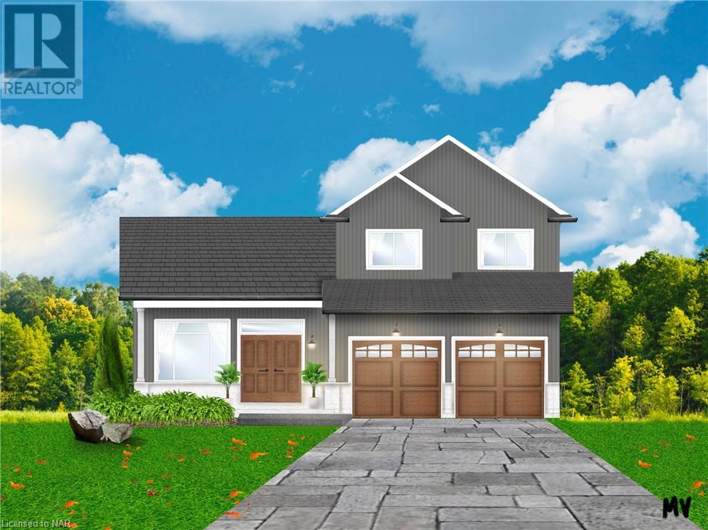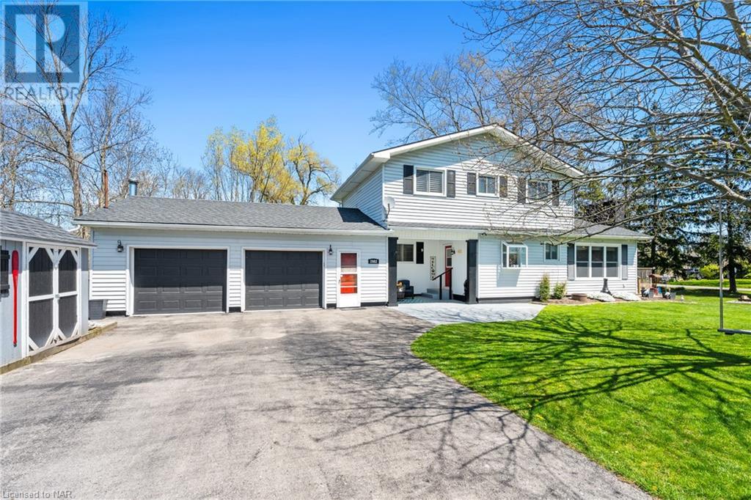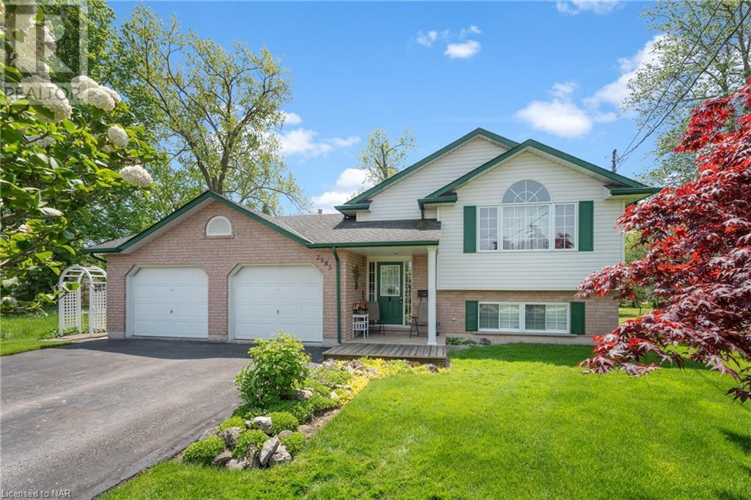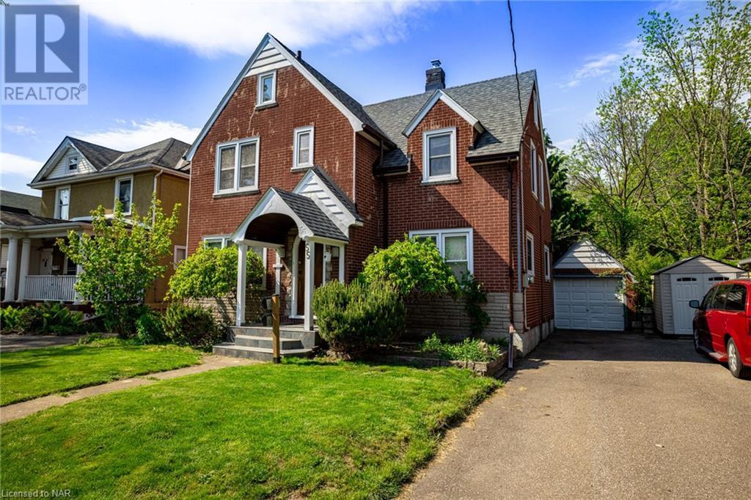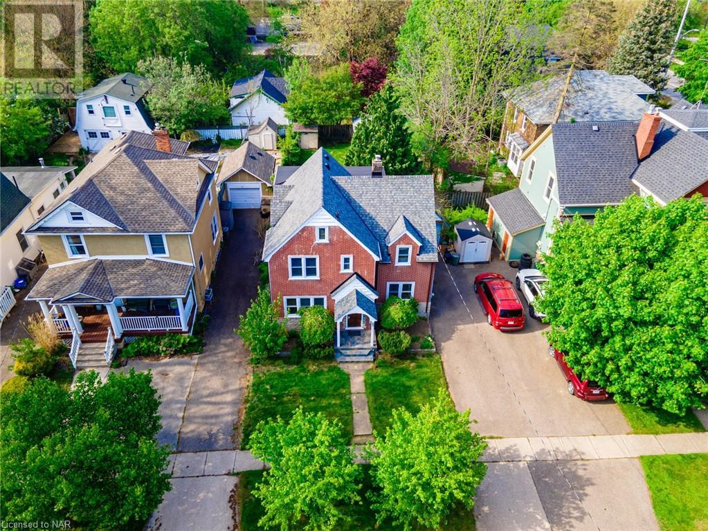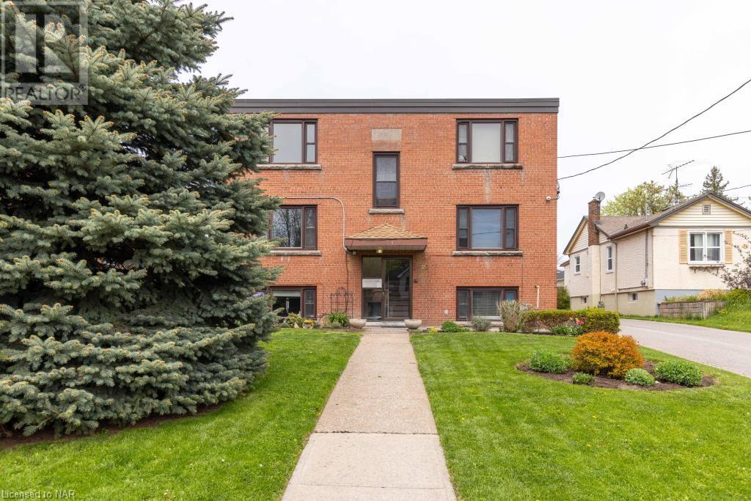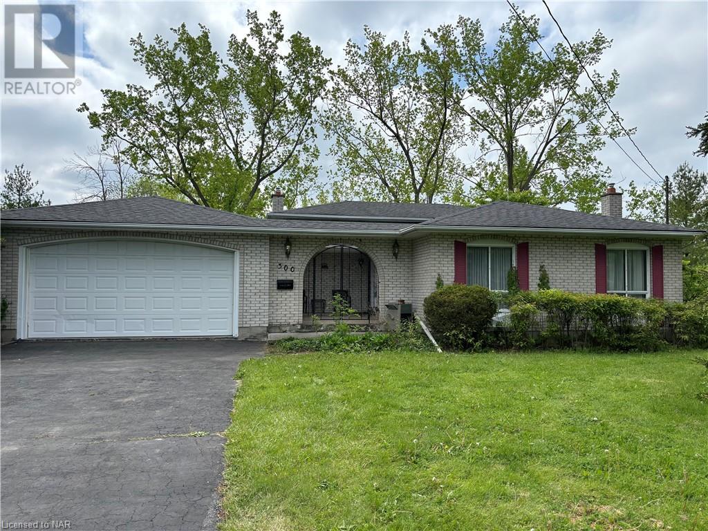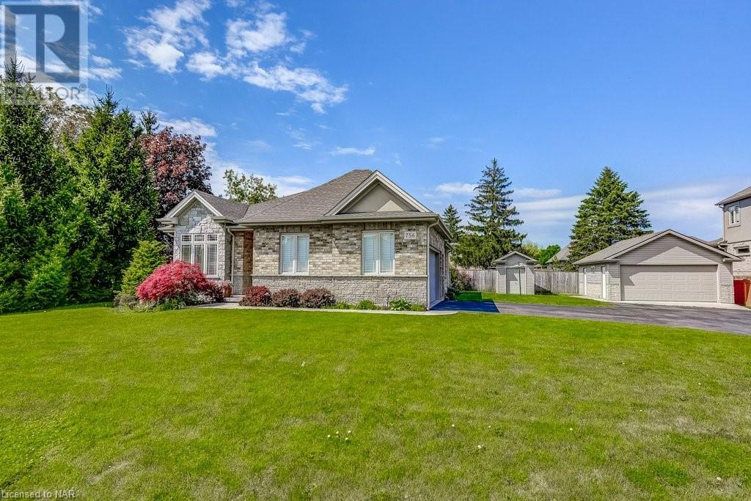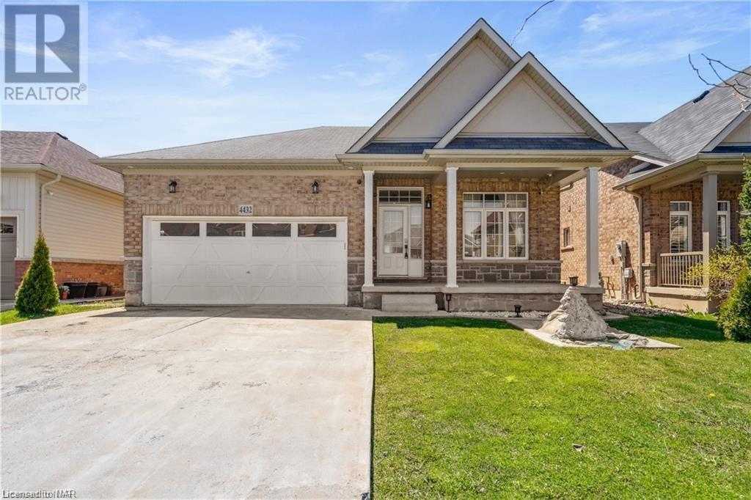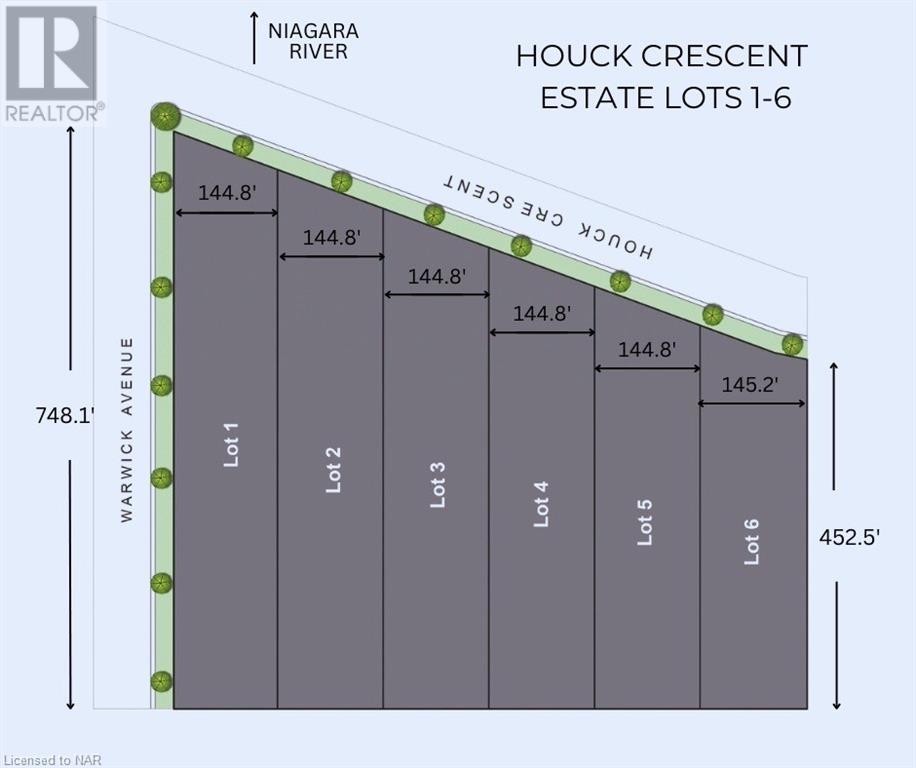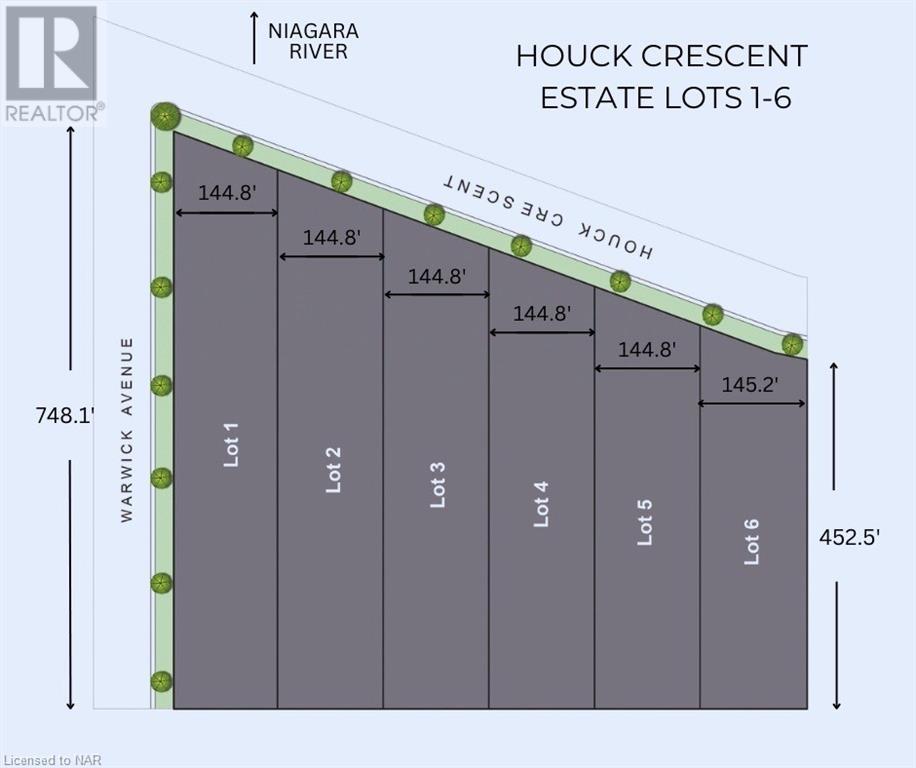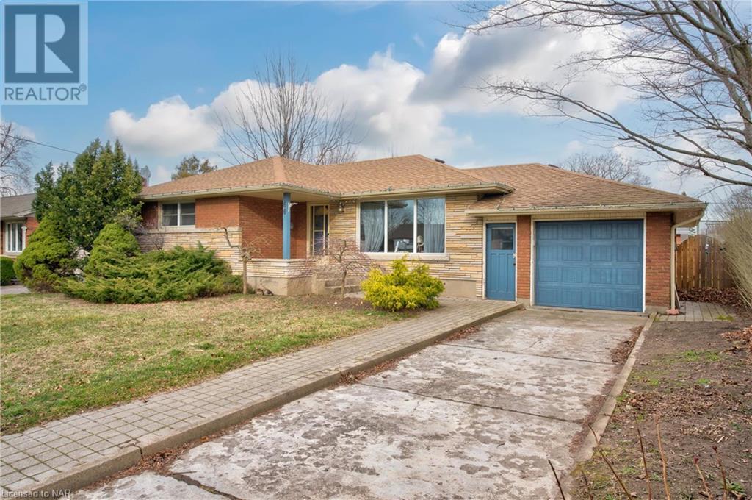INTERACTIVE
MAP
LOADING
45 Canby Lot #1 Street
Thorold, Ontario
Premium Building Lot #1 of 3. Welcome to your dream home in the charming city of Thorold! This exquisite brand new, pre-built 2-storey detached home offers a perfect blend of modern living and timeless elegance. Situated in a peaceful and family-friendly neighbourhood, this property promises comfort, convenience, and sophisticated design. Step inside the well-designed layout, where the main floor offers generous living spaces, including a welcoming foyer, a bright and airy living room, and a separate dining area, perfect for entertaining guests or spending quality time with family. The second floor houses a lavish master bedroom, complete with an en-suite bathroom and a walk-in closet. The home offers two more well-appointed bedrooms on the upper level, providing ample space for family members or guests. These rooms can also be converted into a home office, gym, or hobby space. Act soon to customize your finishes inside and out. (id:14833)
2982 Evadere Avenue
Ridgeway, Ontario
This serene corner double sized lot at 2982 Evadere Ave offers a charming escape in the peaceful village of Ridgeway, just a short stroll from the tranquil Bernard Ave Beach on Lake Erie. This warm and inviting two-story home boasts four bedrooms and two bathrooms, ensuring ample space and comfort. The main level features an open kitchen with granite countertops and heated tile flooring that spreads warmth throughout, creating a cozy environment even on the chilliest days. The large living room, with its gas fireplace, serves as the heart of the home, providing a perfect spot for relaxation and family gatherings. A cozy den or office can also be found off the kitchen. A main floor laundry room and mud room leads to the attached garage. The upper level hosts 4 good sized bedrooms and an updated 4 piece washroom with a tiled shower, adding a touch of modern elegance. The home’s newer windows not only brighten the space with natural light but also enhance its energy efficiency. Each floor has an abundance of storage space! Outdoors, the property won’t disappoint with a spacious 19×19′ deck complete with a gazebo, ideal for outdoor entertainment or a quiet evening under the stars. The oversized two-car garage includes a woodstove, making it a versatile space for projects or storage. A large loft is ideal for storage above the garage. Bernard Ave Beach, known for its quiet beachfront, is a hidden gem perfect for sunbathing, picnics, or enjoying the sandy shores. This beach is part of the vibrant Fort Erie area, increasingly popular for its leisurely appeal and activities like kayaking, sailing, and other water sports. Just steps from the Friendship Trail, the location offers a blend of relaxation and adventure, ideal for nature lovers and outdoor enthusiasts who love to walk or cycle. This home merges comfort with a prime location, making it an ideal choice for anyone looking to enjoy the beauty and tranquility of Lake Erie’s shores. (id:14833)
2983 Jewell Avenue
Ridgeway, Ontario
Located in a quiet neighborhood, this lovely raised bungalow offers the perfect mix of comfort and convenience. Inside you’ll find 3+1 bdrms and 2 baths, along with the potential for an in-law suite making this home perfect for growing families or those who love to host guests. With a gas FP in the family room, you’ll have a cozy spot to unwind after a long day. The large eat-in kitchen is perfect for entertaining and features a walkout to a deck with a gazebo. The oversized double garage comes with a newer heater, making it ideal for both storage and workshop space. Plus the separate 220 outlet provides extra convenience for any projects you have in mind. The lovely gardens add to the charm of the property, while the park across the street offers additional green space and a place for outdoor activities with your children or pets. This home is in close proximity to the Friendship trail and public beach access, where you can enjoy leisurely walks or bike rides and fun in the sun. (id:14833)
55 Maple Street
St. Catharines, Ontario
Welcome to 55 Maple Street. This downtown 2 storey home offers a versatile floorplan with 3 fully finished levels. Currently set-up with 2 separate units, this home offers a great investment property opportunity as either a full rental property or a live up and rent the lower level option. The upstairs is one level, with 2 bedrooms and full amenities. The main floor + basement is the second unit, with total square footage up into the 2,500 sq.ft. range. Just inside the front door, you’ll note the floor-to-ceiling wood panelled wall, which speaks to the 1940 vintage of the home. The natural wood accents continue upstairs to the 2nd floor landing. Here you will find 2 bedrooms, a living room, laundry room, kitchen and 4 piece bathroom. With hardwood flooring and windows on all 4 sides of the home, there is plenty of natural light up here. Note the beautiful wood trim and casing throughout this area as well. Back downstairs, the main floor and basement is a separate unit, with more beautiful finishing details found throughout. The main floor is spacious, with a living room, dining room, family room, bedroom, 2-piece powder room along with a spacious eat-in kitchen. The basement is finished with another bedroom (with egress window), updated 4-piece bathroom with soaker tub, laundry room and ample storage. The property, with 42′ frontage and 126′ depth, offers a lovely backyard (note: slight bump-in at back of yard). This is a classic downtown 2 storey home with nearly 2,000 sq.ft. above grade plus the basement. Check out the multimedia link for more info. (id:14833)
55 Maple Street
St. Catharines, Ontario
This downtown 2 storey home offers a versatile floorplan with 3 fully finished levels. Currently set-up with 2 separate units, this home offers a great investment property opportunity as either a full rental property or a live up and rent the lower level option. Just inside the front door, you’ll note the floor-to-ceiling wood panelled wall, which speaks to the 1940 vintage of the home. The natural wood accents continue upstairs to the 2nd floor landing. Here you will find 2 bedrooms, a living room, laundry room, kitchen and 4 piece bathroom. With hardwood flooring and windows on all 4 sides of the home, there is plenty of natural light up here. Note the beautiful wood trim and casing throughout this area as well. Back downstairs, the main floor and basement is a separate unit, with more beautiful finishing details found throughout. The main floor is spacious, with a living room, dining room, family room, bedroom, 2 piece powder room along with a spacious eat-in kitchen. The basement is finished with another bedroom (with egress window), updated 4 piece bathroom with soaker tub, laundry room and ample storage. The property, with 42′ frontage and 126′ depth, offers a lovely backyard (note: slight bump-in at back of yard). This is a classic downtown 2 storey home with nearly 2,000 sq.ft. above grade plus the basement. Be sure to check the multimedia links for more info! (id:14833)
26 Gale Crescent
St. Catharines, Ontario
Step into the practicality and comfort of 26 Gale Crescent, a modest yet well-appointed three-story apartment building. This sturdy structure boasts a commitment to upkeep, evident in its neatly maintained premises. Security is a priority here, with surveillance cameras strategically placed in the interior and exterior of the building. The building contains 12 units, with 8 recently renovated and vacant. Each unit is equipped with its own meter, offering residents the convenience of managing their own utilities independently. Parking is hassle-free, with plenty of space available at the rear of the building. Recent updates made to the mechanical room. This property comes with a commendable cap rate exceeding 6% which makes this investment opportunity stand out in the market.Don’t overlook the potential of owning this building. Seize the opportunity before it’s gone! (id:14833)
300 Albany Street
Fort Erie, Ontario
This large 4 level backsplit has plenty to offer. Sitting on a 150×125 lot with no rear neighbors, just a block from the lake. Enter the iron gate into the large breeze way separating the house from the double car garage. Good size living room with hardwood floors. Separate dining room, eat-in kitchen with door to wood deck for easy BBQ. Upstairs is 3 bedrooms and 4pc bath. Lower level has recroom with gas f/p, patio doors to covered deck , office and 3pc bath. Lower, Lower level has plenty of storage, large fruit cellar. Hot water on demand owned. Under the double car garage is another double car garage with access from the lower lower level. Access is from Beatrice Street with a vehicle but not full drive. This home is easy access to all amenities, including the border crossing and QEW. (id:14833)
756 Quaker Road
Pelham, Ontario
Contemporary elegance defines this all-brick, original owner bungalow, once a model home by Langendoen Homes, built in 2004. The open-concept design features 9ft ceilings throughout, 2 bedrooms plus a den, and 1.5 + 1 baths. A large, welcoming foyer opens to the Great Room with transom windows, a gas fireplace, and a garden door to the covered rear deck. The renovated eat-in kitchen radiates warmth and functionality with a portable centre island and ample cupboards for storage. Granite counter-tops and a built-in display cabinet add sophistication. Perfect for entertaining, with a separate formal dining area, guest powder room is located off garage entrance hall, spacious primary bedroom offers private access to the main bathroom. Finished lower level includes a spacious family room with a gas fireplace, a large laundry room, and a 3-piece bathroom with a walk-in glass shower (Note: the main floor laundry closet is currently a built-in pantry but can be converted back). For hobbyists and car enthusiasts, the property includes an attached double garage with side lot access, a detached heated garage/workshop, and an oversized driveway with a turn-around area. The covered rear porch, accessible from both the dinette and the primary bedroom, is perfect for outdoor relaxation. Enjoy the convenience of one-level living and the benefits of downsizing in this exceptional home. (id:14833)
4432 Cinnamon Grove
Niagara Falls, Ontario
Welcome to 4432 Cinnamon Grove, nestled in the sought-after Lyon’s Creek community of Niagara Falls. This stunning property offers a blend of spacious comfort and modern luxury, ideal for discerning homebuyers.This home boasts 5 generously sized bedrooms and 3 full bathrooms, providing ample space for families of all sizes.Throughout the home, enjoy the elegance of porcelain tile and hardwood flooring, adding a touch of sophistication to every room, the master suite is a true retreat, featuring a spacious walk-in closet with a window that adds natural light, creating a serene ambiance akin to an additional room. The en-suite bathroom is equipped with a large tile shower and a double sink vanity, perfect for relaxation and rejuvenation.The home offers a sprawling open concept living space, creating an inviting atmosphere for gatherings and everyday living.The kitchen is a chef’s dream, featuring modern appliances, ample storage, and stylish finishes, making meal preparation a joy.A highlight of this property is the fully finished basement, complete with a bar and an extra recreation room. This space offers endless possibilities for entertainment and relaxation. Located in the desirable Lyon’s Creek community, residents enjoy proximity to parks, schools, shopping, and dining, making it a prime location for families.The property’s curb appeal is enhanced by its exterior features and landscaping, creating an inviting first impression.Don’t miss the opportunity to make this exceptional property your new home. Contact us today for more information or to schedule a viewing of 4432 Cinnamon Grove in Niagara Falls. This is a home you’ll want to experience firsthand! (id:14833)
Lot 1 Houck Crescent
Fort Erie, Ontario
Introducing Houck Crescent, where your dream home becomes a reality. This exclusive crescent offers the perfect blend of privacy and convenience. Located just steps away from the renowned Niagara River Parkway, you’ll enjoy a tranquil setting with breathtaking views right at your doorstep. Getting all the benefits of Parkway living at a fraction of the cost. With Houck Crescent, you have the unique opportunity to design and build your own custom home, tailored to your exact specifications and desires. The expansive 2 acre lots provide ample space for your vision to unfold, allowing you to create a remarkable living space. For nature enthusiasts, the surrounding area offers an abundance of walking trails, perfect for leisurely strolls. And if you’re a boating enthusiast, the nearby marina provides easy access to the water, inviting you to set sail. Especially with the new updates set to be made at the marina. With highway access near by it adds another layer of convenience. Whether you envision a contemporary masterpiece, a charming cottage-style home, or a luxurious retreat, the possibilities are endless at Houck Crescent. Take advantage of this rare opportunity to build your dream home in a serene setting that combines natural beauty with modern comforts. (id:14833)
Lot 3 Houck Crescent
Fort Erie, Ontario
Introducing Houck Crescent, where your dream home becomes a reality. This exclusive crescent offers the perfect blend of privacy and convenience. Located just steps away from the renowned Niagara River Parkway, you’ll enjoy a tranquil setting with breathtaking views right at your doorstep. Getting all the benefits of Parkway living at a fraction of the cost. With Houck Crescent, you have the unique opportunity to design and build your own custom home, tailored to your exact specifications and desires. The expansive 2 acre lots provide ample space for your vision to unfold, allowing you to create a remarkable living space. For nature enthusiasts, the surrounding area offers an abundance of walking trails, perfect for leisurely strolls. And if you’re a boating enthusiast, the nearby marina provides easy access to the water, inviting you to set sail. Especially with the new updates set to be made at the marina. With highway access near by it adds another layer of convenience. Whether you envision a contemporary masterpiece, a charming cottage-style home, or a luxurious retreat, the possibilities are endless at Houck Crescent. Take advantage of this rare opportunity to build your dream home in a serene setting that combines natural beauty with modern comforts. (id:14833)
60 Wakelin Terrace
St. Catharines, Ontario
Welcome to 60 Wakelin Terrace! This home is located in a great neighbourhood and has lots to offer! with great features such as a single car garage, separate entrance, large unfinished basement (ready to finish as you want), patio, and a deck surrounding a hot tub. This home is an excellent turn key property yet it still has plenty of potential to add upgrades and finishing touches. Currently tenanted month to month with amazing tenants who would like to stay, they pay $2500/month + all utilities. The location of this property is excellent as it is close to the Welland canal, shopping, and great schools! Don’t miss out on this incredible opportunity! Drawings and floor plans are also available for a potential accessory apartment in the basement. (id:14833)

