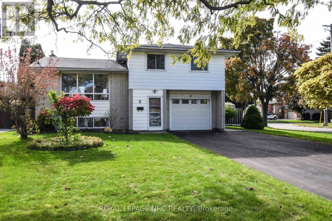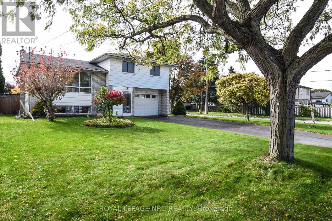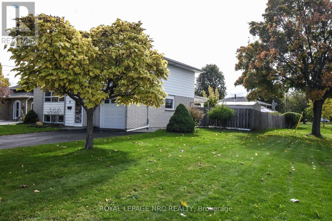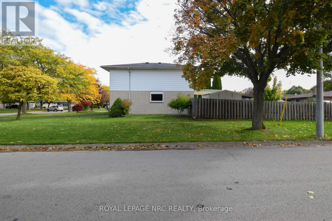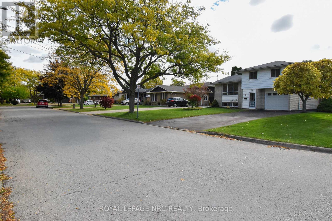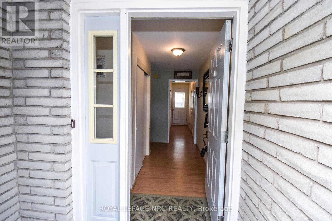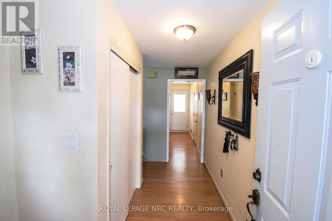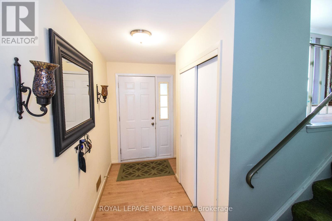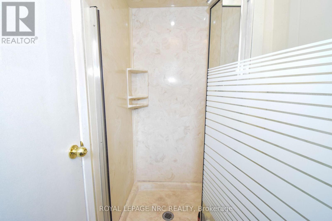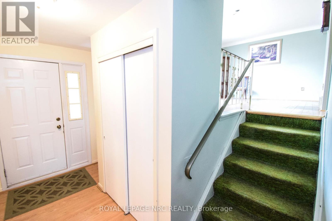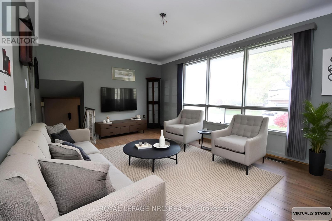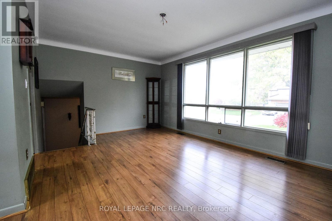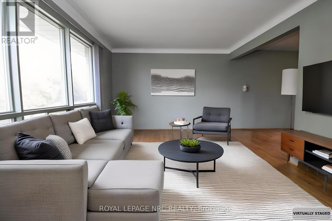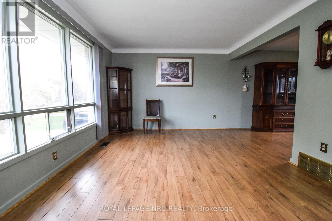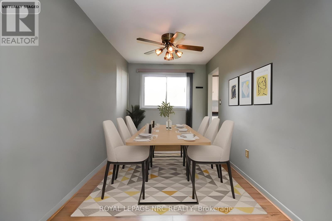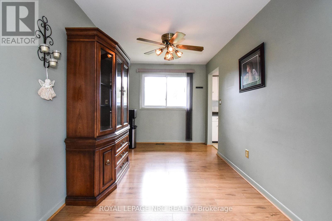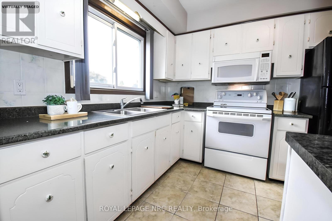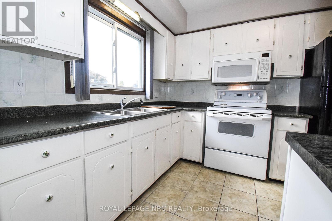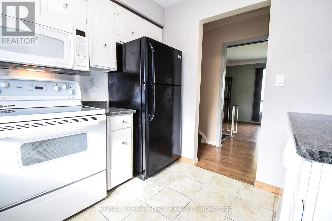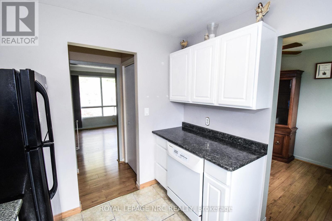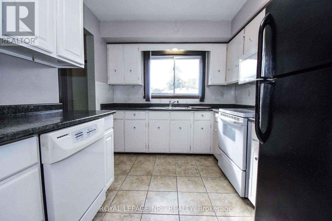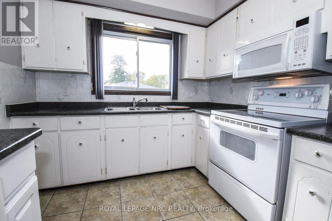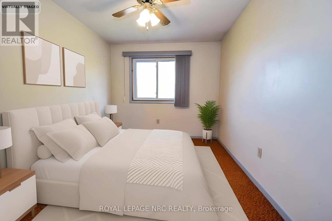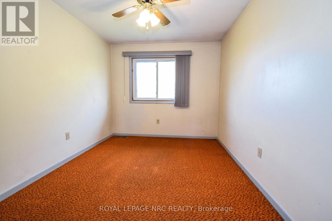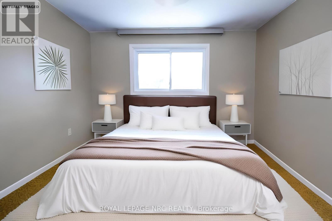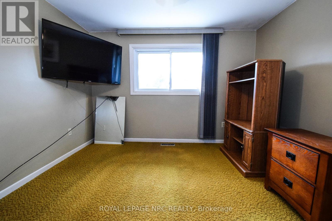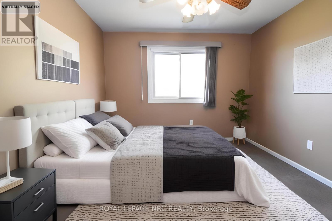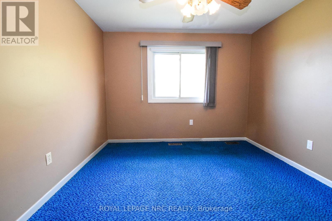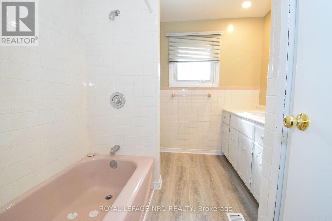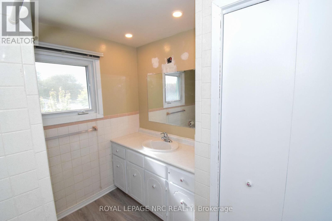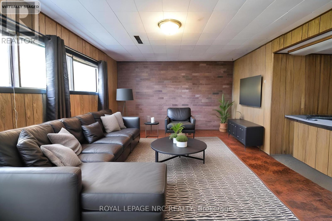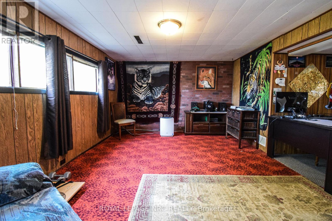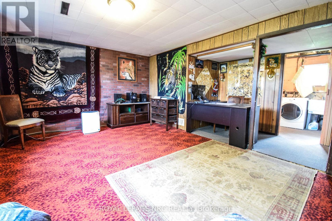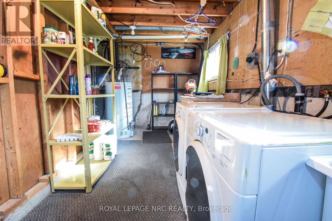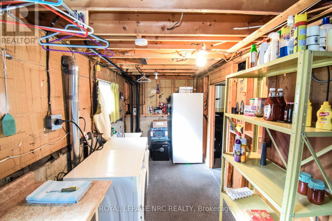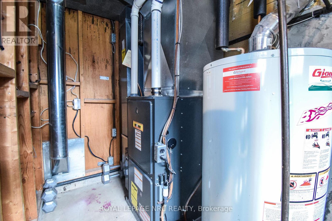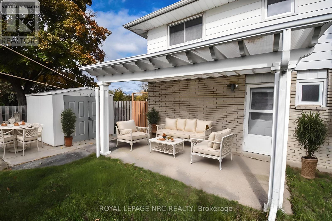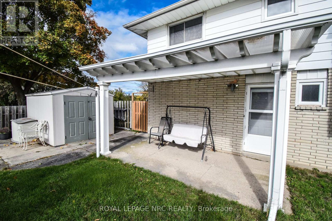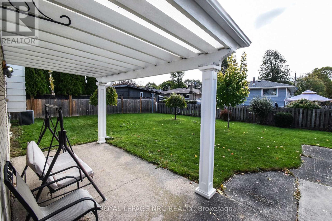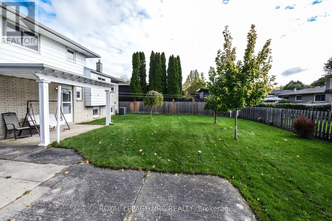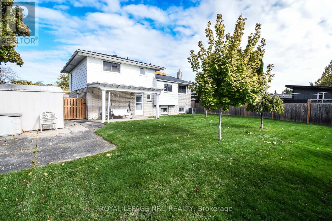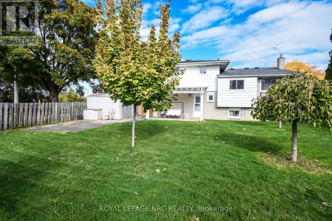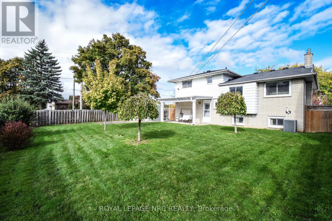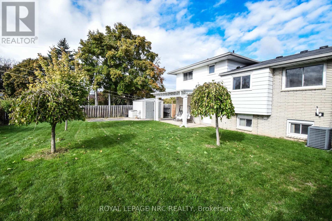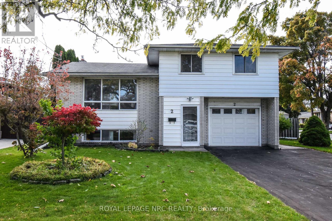3 Bedroom
2 Bathroom
1100 - 1500 sqft
Central Air Conditioning
Forced Air
$539,500
"WELL CARED FOR 3 BEDROOM, 1.5 BATH 4-LEVEL SIDESPLIT, WITH ATTACHED GARAGE & PRIVATE FENCED YARD, IN GOOD NORTH-END AREA. Welcome to 2 Ashley Circle, St. Catharines. As you approach, you notice this home on the corner of a beautiful dead end culdesac across from a park, great for kids and pets. Inside you come into a good size foyer with 2pc bath, separate entrance to garage and back yard with stairs leading to generous sized Living Rm & Dining Rm and separate Kitchen overlooking the private back fenced back yard. Head to the upper level and you are met with 3 good sized bedrooms with plenty of closet space & separate 4-pc bath. Lastly, head to the lower level and you have a spacious recroom/games area with large windows for plenty of natural light and laundry area. Close to amenities, schools, Fairview Mall, QEW and more. Price to Sell. NOTE - PARTS OF HOME ARE VIRTUALLY STAGED (id:14833)
Open House
This property has open houses!
Starts at:
2:00 pm
Ends at:
4:00 pm
Property Details
|
MLS® Number
|
X12485554 |
|
Property Type
|
Single Family |
|
Community Name
|
443 - Lakeport |
|
Amenities Near By
|
Park, Schools, Public Transit |
|
Community Features
|
School Bus |
|
Equipment Type
|
Water Heater |
|
Features
|
Flat Site |
|
Parking Space Total
|
5 |
|
Rental Equipment Type
|
Water Heater |
|
Structure
|
Patio(s), Shed |
Building
|
Bathroom Total
|
2 |
|
Bedrooms Above Ground
|
3 |
|
Bedrooms Total
|
3 |
|
Age
|
51 To 99 Years |
|
Appliances
|
Garage Door Opener Remote(s), Water Meter, Dishwasher, Dryer, Microwave, Stove, Washer, Window Coverings, Refrigerator |
|
Basement Development
|
Finished |
|
Basement Type
|
Full (finished) |
|
Construction Style Attachment
|
Detached |
|
Construction Style Split Level
|
Sidesplit |
|
Cooling Type
|
Central Air Conditioning |
|
Exterior Finish
|
Brick, Aluminum Siding |
|
Foundation Type
|
Poured Concrete |
|
Half Bath Total
|
1 |
|
Heating Fuel
|
Natural Gas |
|
Heating Type
|
Forced Air |
|
Size Interior
|
1100 - 1500 Sqft |
|
Type
|
House |
|
Utility Water
|
Municipal Water |
Parking
|
Attached Garage
|
|
|
Garage
|
|
|
Inside Entry
|
|
Land
|
Acreage
|
No |
|
Fence Type
|
Fully Fenced, Fenced Yard |
|
Land Amenities
|
Park, Schools, Public Transit |
|
Sewer
|
Sanitary Sewer |
|
Size Depth
|
112 Ft ,6 In |
|
Size Frontage
|
67 Ft ,4 In |
|
Size Irregular
|
67.4 X 112.5 Ft |
|
Size Total Text
|
67.4 X 112.5 Ft|under 1/2 Acre |
|
Zoning Description
|
R1 |
Rooms
| Level |
Type |
Length |
Width |
Dimensions |
|
Second Level |
Primary Bedroom |
3.64 m |
3.38 m |
3.64 m x 3.38 m |
|
Second Level |
Bedroom 2 |
3.54 m |
2.62 m |
3.54 m x 2.62 m |
|
Second Level |
Bedroom 3 |
3.54 m |
3.03 m |
3.54 m x 3.03 m |
|
Second Level |
Bathroom |
2.62 m |
2.31 m |
2.62 m x 2.31 m |
|
Lower Level |
Laundry Room |
5.18 m |
2.21 m |
5.18 m x 2.21 m |
|
Lower Level |
Recreational, Games Room |
5.13 m |
3.54 m |
5.13 m x 3.54 m |
|
Main Level |
Foyer |
3.54 m |
1.44 m |
3.54 m x 1.44 m |
|
Main Level |
Bathroom |
2.46 m |
1.08 m |
2.46 m x 1.08 m |
|
Upper Level |
Living Room |
5.23 m |
2.54 m |
5.23 m x 2.54 m |
|
Upper Level |
Dining Room |
3.69 m |
2.56 m |
3.69 m x 2.56 m |
|
Upper Level |
Kitchen |
3.03 m |
2.72 m |
3.03 m x 2.72 m |
Utilities
|
Cable
|
Installed |
|
Electricity
|
Installed |
|
Sewer
|
Installed |
https://www.realtor.ca/real-estate/29039368/2-ashley-circle-st-catharines-lakeport-443-lakeport

