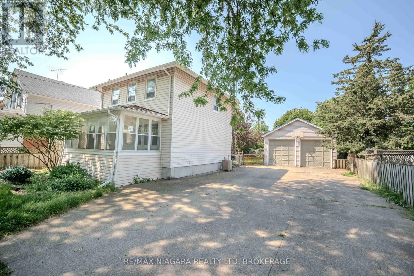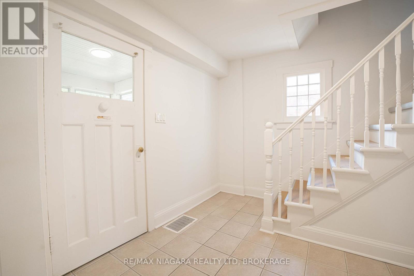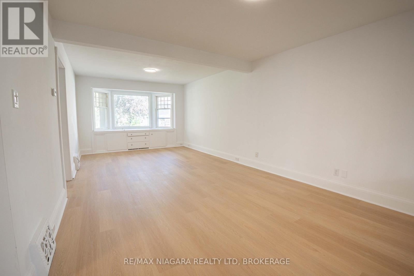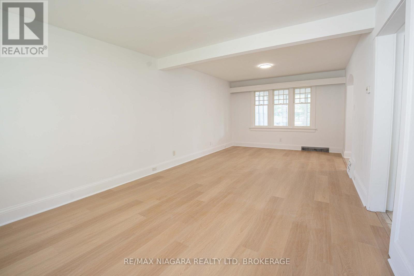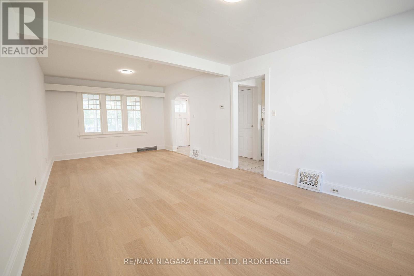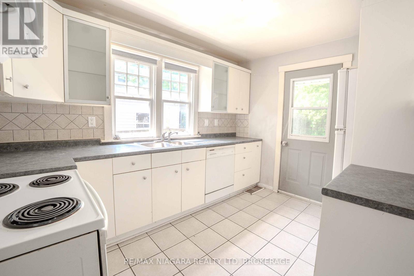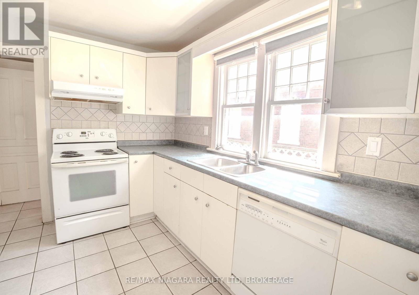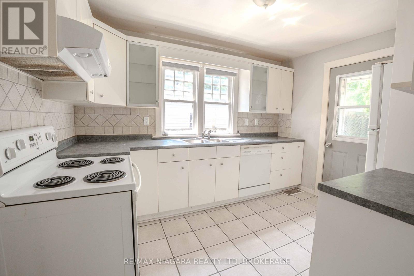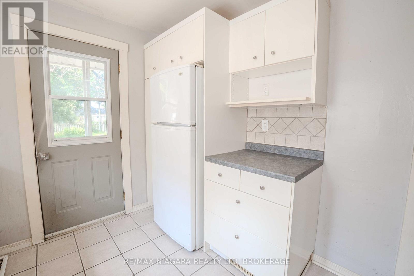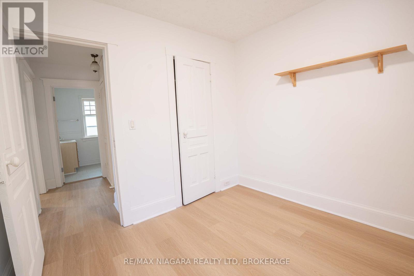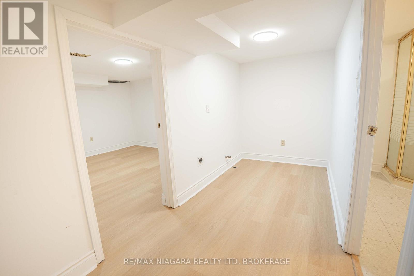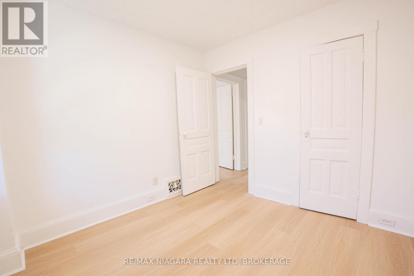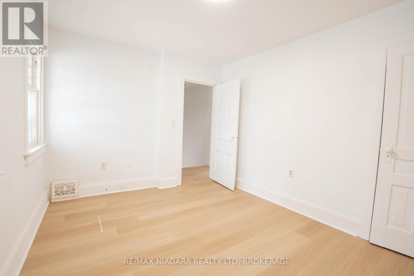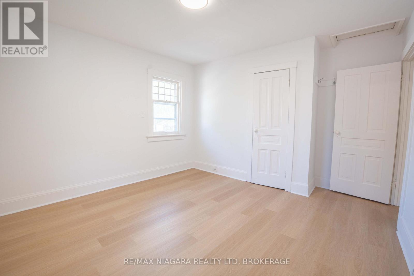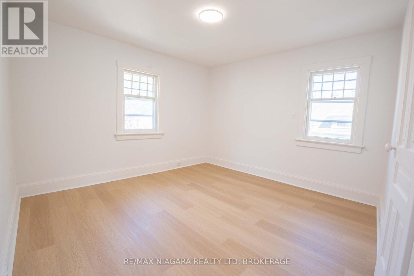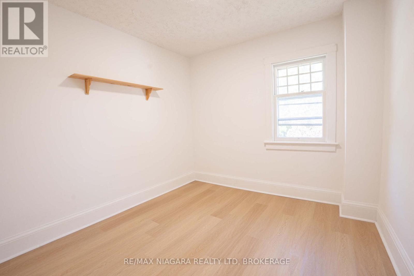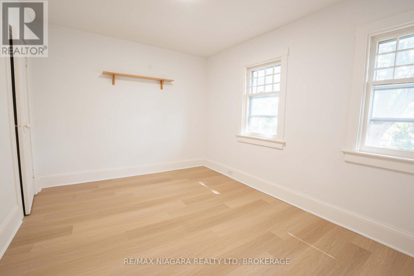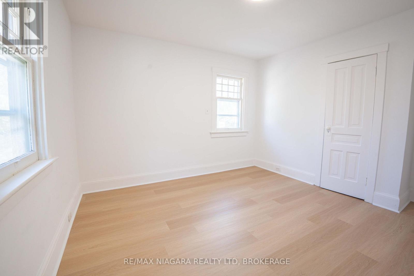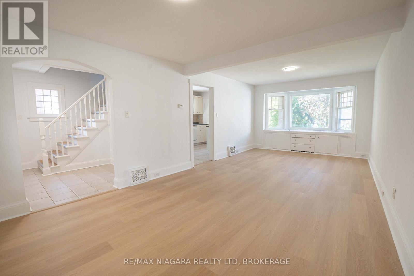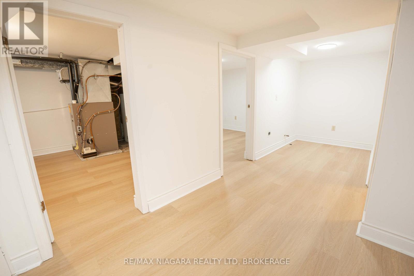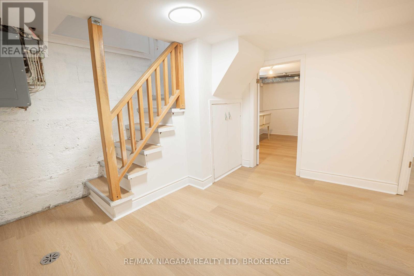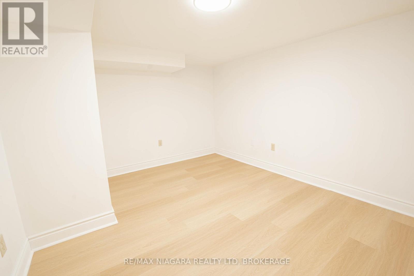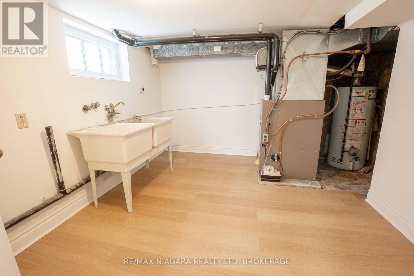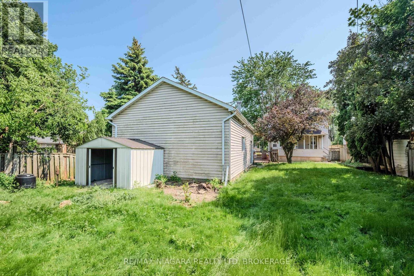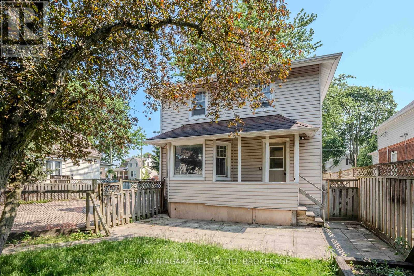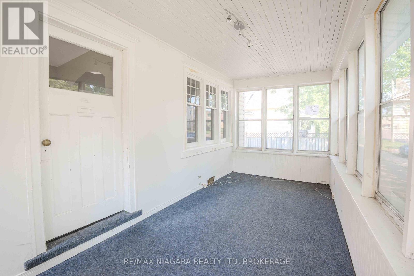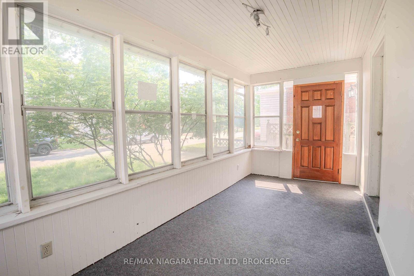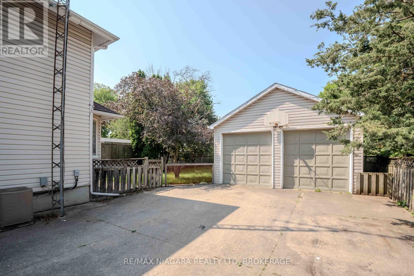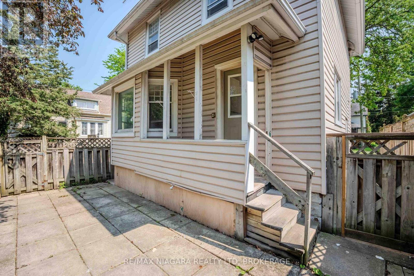3 Bedroom
2 Bathroom
1100 - 1500 sqft
Fireplace
Central Air Conditioning
Forced Air
Landscaped
$510,000
Wow! Where else can you find a house in the city with a 22ft x 34ft detached garage, double wide concrete driveway and enough parking for up to 8 vehicles? Beautiful 2 Storey home featuring 3 Bedrooms, 2 full bathrooms, finished basement and attached sunroom! Separate side entrance to the basement and additional rough in downstairs for a kitchenette or bar! Main floor offers an oversized living room/dining room combo with bay window allowing natural light throughout the day! Situated on what feels like a double lot 57ft x 132ft - you'll have plenty of space for play, storage and more! Located in the heart of the city - minutes to all schools, amenities, St.Catharines public library and QEW access! (id:14833)
Property Details
|
MLS® Number
|
X12488382 |
|
Property Type
|
Single Family |
|
Community Name
|
451 - Downtown |
|
Amenities Near By
|
Public Transit |
|
Community Features
|
School Bus, Community Centre |
|
Features
|
Level |
|
Parking Space Total
|
10 |
|
Structure
|
Deck, Porch, Shed |
Building
|
Bathroom Total
|
2 |
|
Bedrooms Above Ground
|
3 |
|
Bedrooms Total
|
3 |
|
Amenities
|
Fireplace(s) |
|
Appliances
|
Water Meter |
|
Basement Development
|
Partially Finished |
|
Basement Type
|
N/a (partially Finished) |
|
Construction Style Attachment
|
Detached |
|
Cooling Type
|
Central Air Conditioning |
|
Exterior Finish
|
Vinyl Siding |
|
Fireplace Present
|
Yes |
|
Fireplace Total
|
1 |
|
Fixture
|
Tv Antenna |
|
Foundation Type
|
Block |
|
Heating Fuel
|
Natural Gas |
|
Heating Type
|
Forced Air |
|
Stories Total
|
2 |
|
Size Interior
|
1100 - 1500 Sqft |
|
Type
|
House |
|
Utility Water
|
Municipal Water |
Parking
Land
|
Acreage
|
No |
|
Fence Type
|
Fully Fenced, Fenced Yard |
|
Land Amenities
|
Public Transit |
|
Landscape Features
|
Landscaped |
|
Sewer
|
Sanitary Sewer |
|
Size Depth
|
132 Ft |
|
Size Frontage
|
57 Ft ,7 In |
|
Size Irregular
|
57.6 X 132 Ft |
|
Size Total Text
|
57.6 X 132 Ft |
|
Zoning Description
|
R2 |
https://www.realtor.ca/real-estate/29045635/249-russell-avenue-st-catharines-downtown-451-downtown

