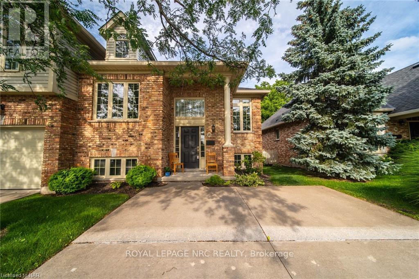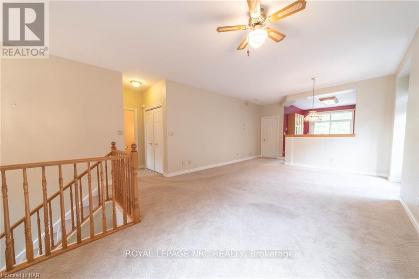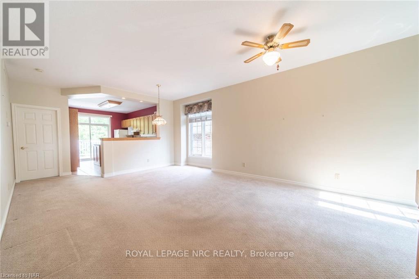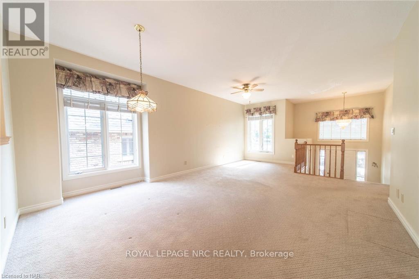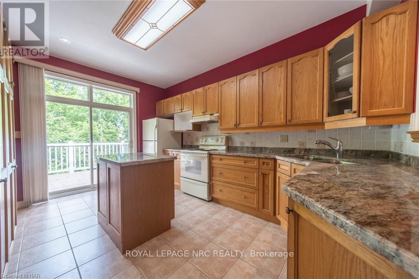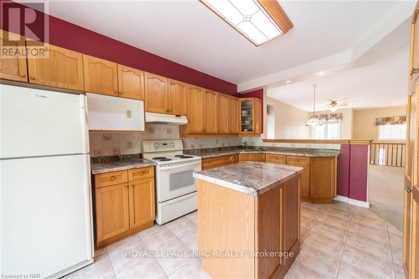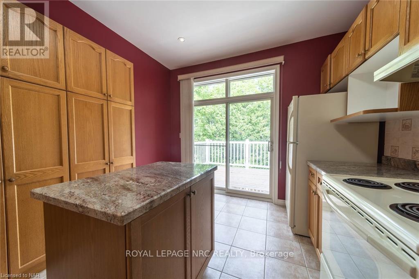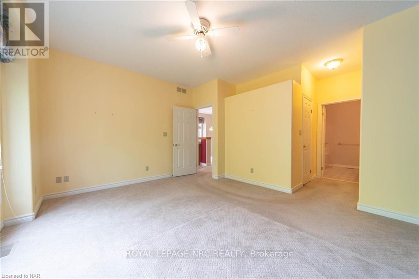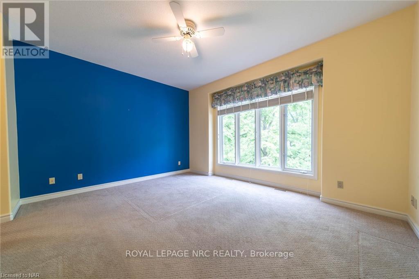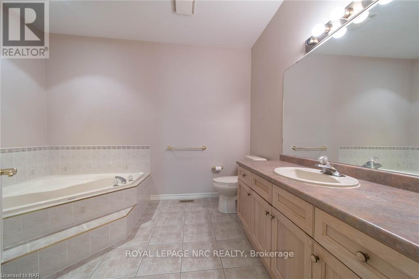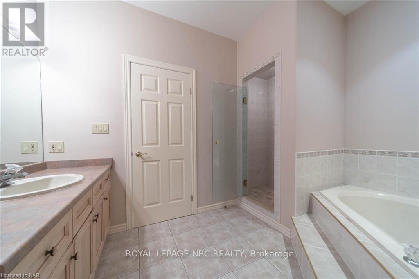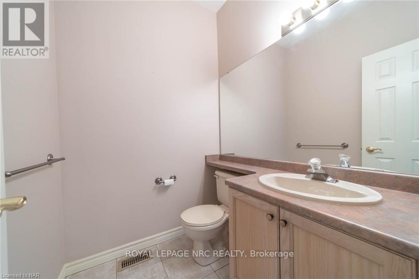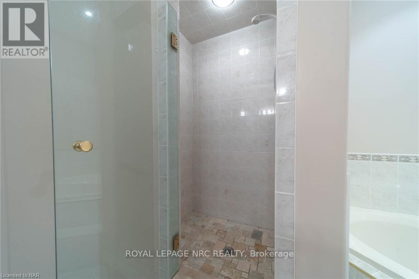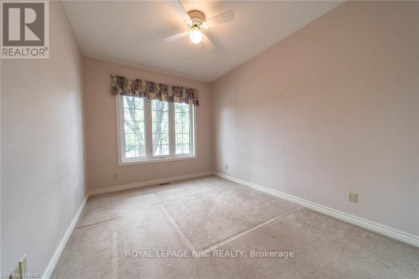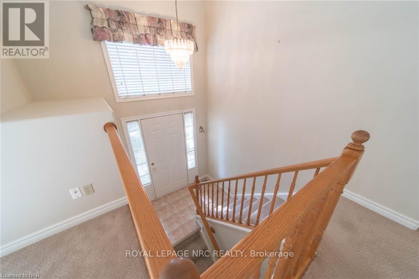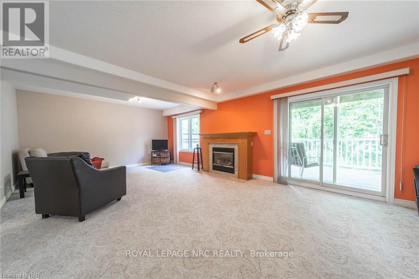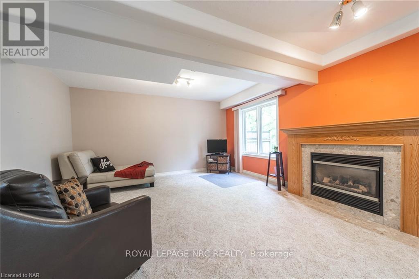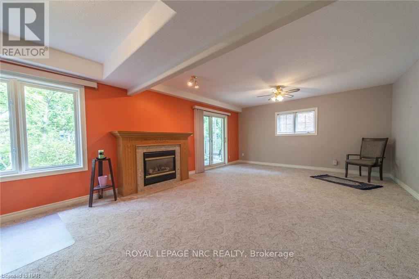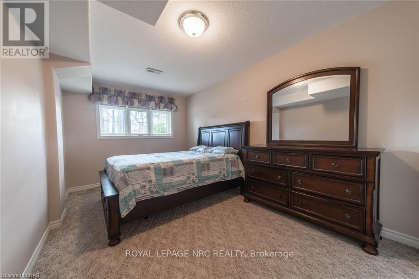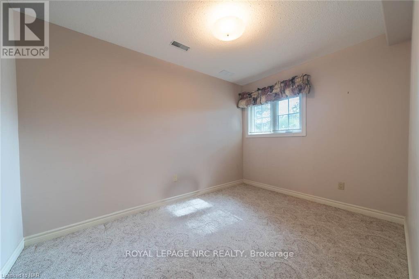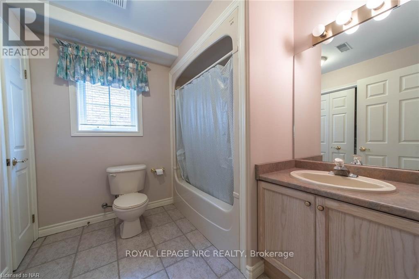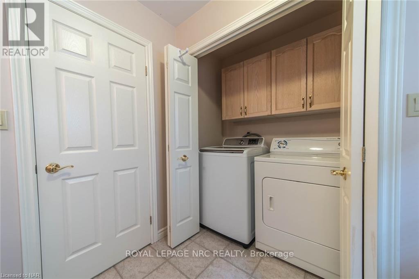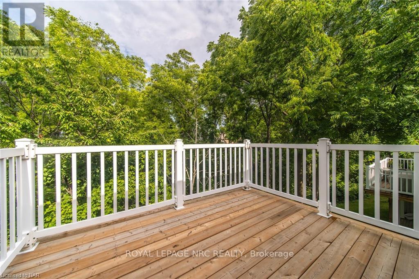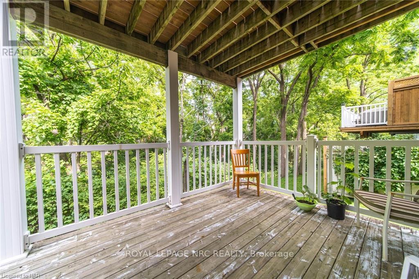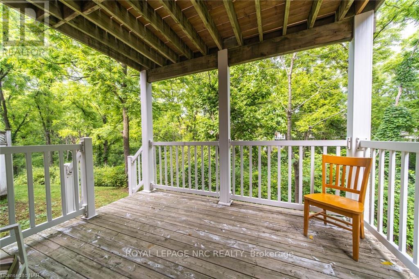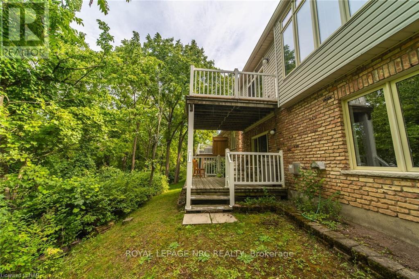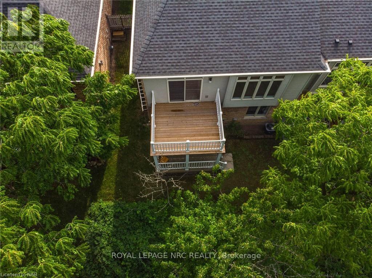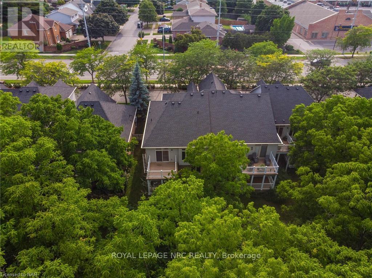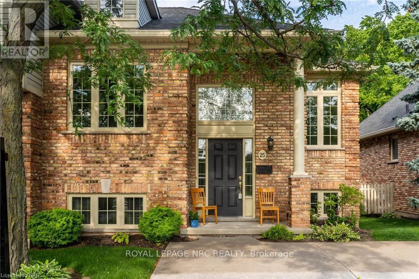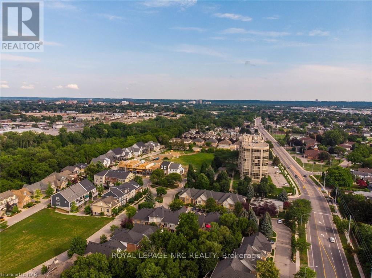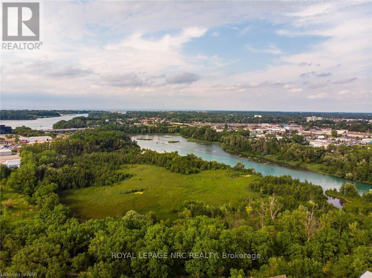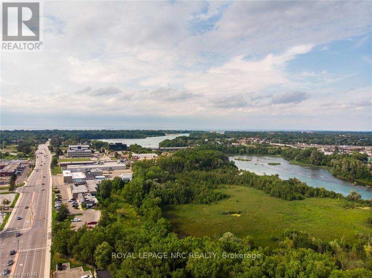4 Bedroom
3 Bathroom
1200 - 1399 sqft
Fireplace
Central Air Conditioning
Forced Air
$3,200 Monthly
Welcome to 174 Martindale Road, Unit 25. Highly sought after spacious raised bungalow townhouse that offers a unique layout. It enjoys a fully finisjed basement that is on grade, with 2 bedrooms, a full bath, living room with gas fireplace that has access to a deck. The upper level has 2 more bedrooms, 1.5 baths, and a spacious kitchen with access to deck that overlooks the serenity of 12 Mile Creek. Conveniently located near Port Dalhousie, hospital, bus route, shopping and easy access to the highway. (id:14833)
Property Details
|
MLS® Number
|
X12274015 |
|
Property Type
|
Single Family |
|
Community Name
|
453 - Grapeview |
|
Amenities Near By
|
Schools |
|
Community Features
|
Pets Allowed With Restrictions |
|
Equipment Type
|
Water Heater |
|
Features
|
Ravine, Balcony |
|
Parking Space Total
|
2 |
|
Rental Equipment Type
|
Water Heater |
Building
|
Bathroom Total
|
3 |
|
Bedrooms Above Ground
|
4 |
|
Bedrooms Total
|
4 |
|
Age
|
16 To 30 Years |
|
Appliances
|
Central Vacuum, Dryer, Stove, Washer, Refrigerator |
|
Basement Development
|
Finished |
|
Basement Type
|
Full (finished) |
|
Cooling Type
|
Central Air Conditioning |
|
Exterior Finish
|
Brick, Vinyl Siding |
|
Fireplace Present
|
Yes |
|
Half Bath Total
|
1 |
|
Heating Fuel
|
Natural Gas |
|
Heating Type
|
Forced Air |
|
Size Interior
|
1200 - 1399 Sqft |
|
Type
|
Row / Townhouse |
Parking
Land
|
Acreage
|
No |
|
Land Amenities
|
Schools |
Rooms
| Level |
Type |
Length |
Width |
Dimensions |
|
Basement |
Utility Room |
4.42 m |
3.05 m |
4.42 m x 3.05 m |
|
Basement |
Bedroom 3 |
4.47 m |
3.05 m |
4.47 m x 3.05 m |
|
Basement |
Bedroom 4 |
3.66 m |
2.49 m |
3.66 m x 2.49 m |
|
Basement |
Family Room |
7.62 m |
4.72 m |
7.62 m x 4.72 m |
|
Basement |
Bathroom |
|
|
Measurements not available |
|
Main Level |
Great Room |
5.4 m |
4.27 m |
5.4 m x 4.27 m |
|
Main Level |
Kitchen |
3.2 m |
5.49 m |
3.2 m x 5.49 m |
|
Main Level |
Bedroom |
4.8 m |
4.2 m |
4.8 m x 4.2 m |
|
Main Level |
Bathroom |
3.23 m |
2.44 m |
3.23 m x 2.44 m |
|
Main Level |
Bedroom 2 |
4.2 m |
3.6 m |
4.2 m x 3.6 m |
|
Main Level |
Bathroom |
|
|
Measurements not available |
https://www.realtor.ca/real-estate/28582246/25-174-martindale-road-st-catharines-grapeview-453-grapeview

