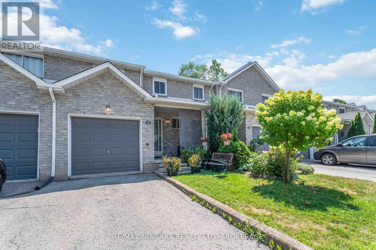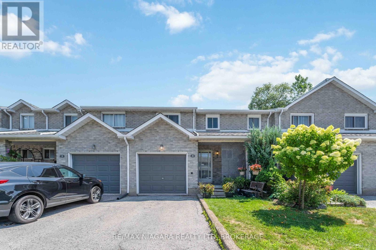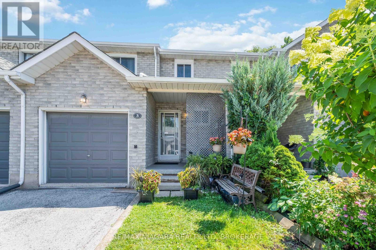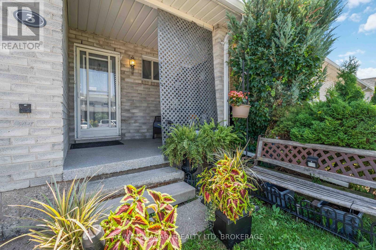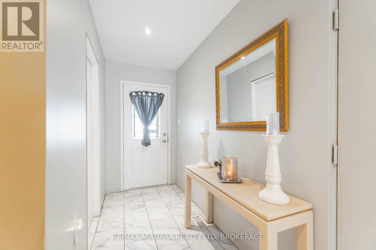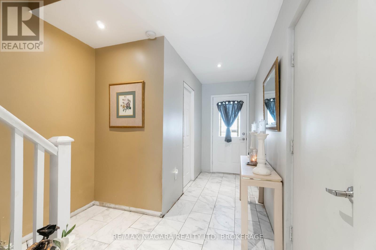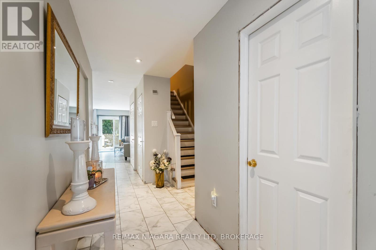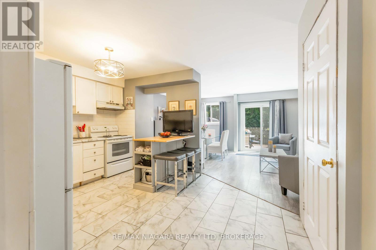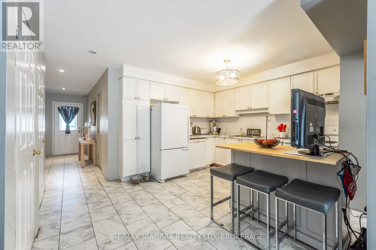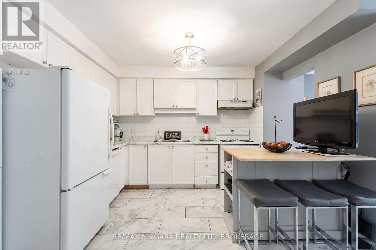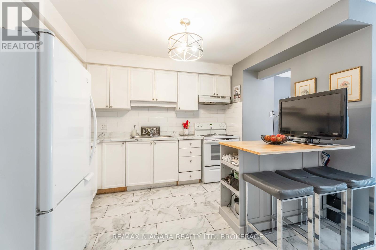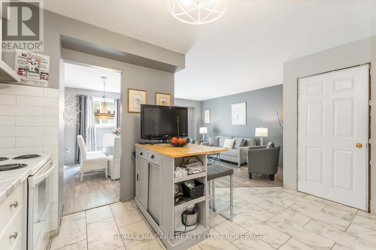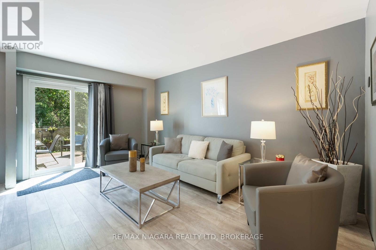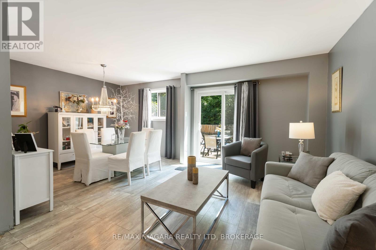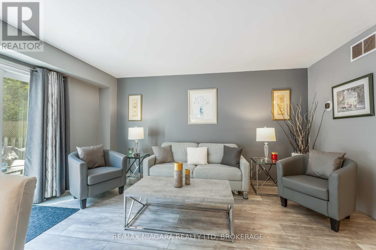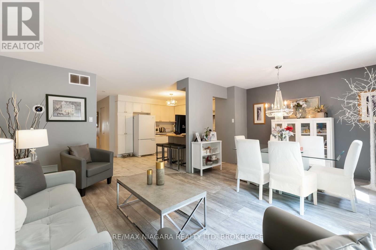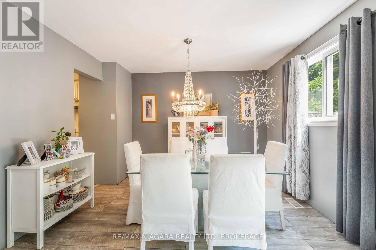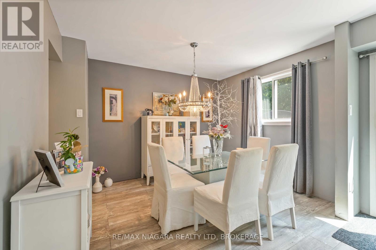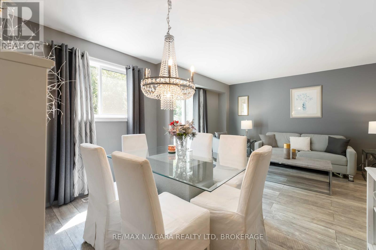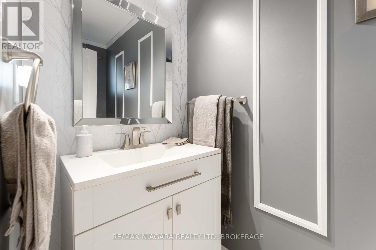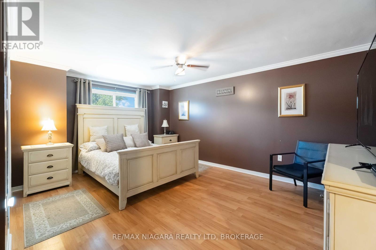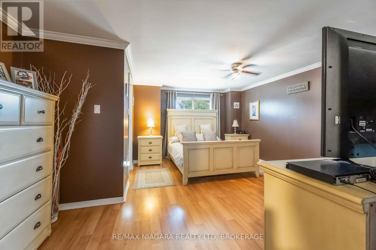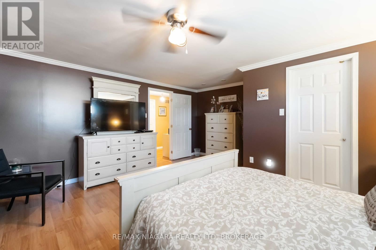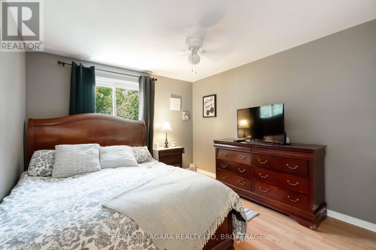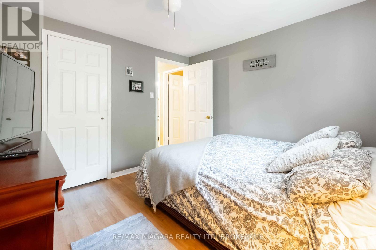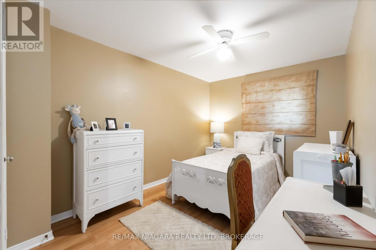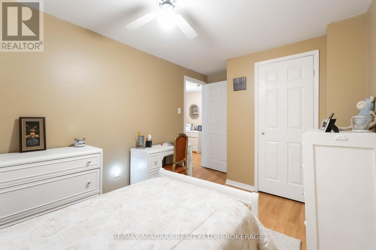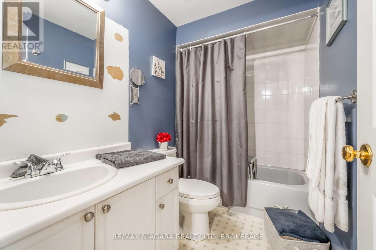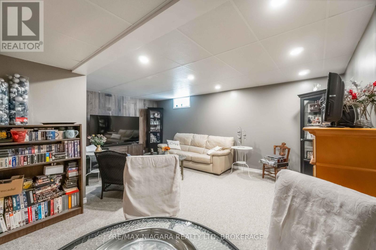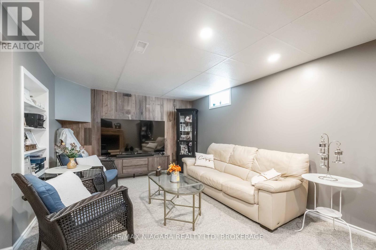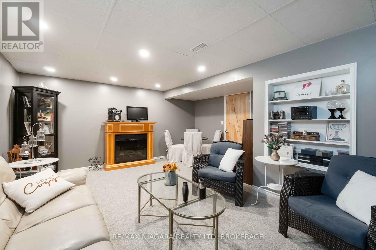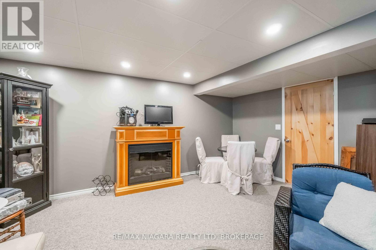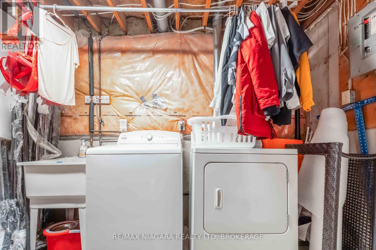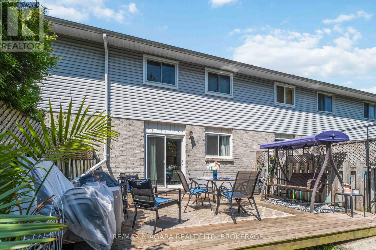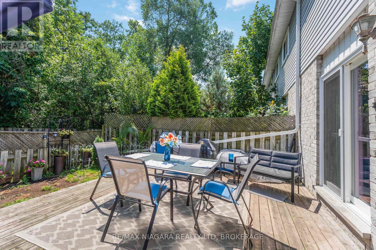3 Bedroom
2 Bathroom
1200 - 1399 sqft
Central Air Conditioning
Forced Air
$515,000Maintenance, Insurance, Parking
$370 Monthly
Stylish & Spacious 3-Bedroom Townhome with Attached Garage Welcome to this 1,355 sq. ft. 2-storey townhouse, offering a bright and functional layout perfect for families, first-time buyers, or downsizers. The main floor features an inviting open-concept living and dining area, complemented by large windows that fill the space with natural light. The white kitchen offers ample cabinetry, modern tile flooring, and a convenient breakfast island ideal for casual dining and entertaining. Upstairs, you'll find three generous bedrooms, including a large primary suite, along with a well-appointed 4-piece bathroom. The finished basement adds valuable living space with a cozy rec room, built-in shelving, pot lights, and a fireplace, making it perfect for family movie nights or a home office. Step outside to a private, fully fenced backyard with a raised deck and patio area, designed for summer barbecues and relaxation. Additional highlights include an attached garage, neutral décor. Situated in a family-friendly neighborhood with easy access to schools, parks, shopping, and transit, this home is move-in ready and waiting for you! (id:14833)
Property Details
|
MLS® Number
|
X12313852 |
|
Property Type
|
Single Family |
|
Community Name
|
767 - N. Welland |
|
Community Features
|
Pets Allowed With Restrictions |
|
Equipment Type
|
Water Heater |
|
Features
|
In Suite Laundry |
|
Parking Space Total
|
3 |
|
Rental Equipment Type
|
Water Heater |
Building
|
Bathroom Total
|
2 |
|
Bedrooms Above Ground
|
3 |
|
Bedrooms Total
|
3 |
|
Age
|
31 To 50 Years |
|
Appliances
|
Dishwasher, Dryer, Stove, Washer, Refrigerator |
|
Basement Development
|
Partially Finished |
|
Basement Type
|
Full (partially Finished) |
|
Cooling Type
|
Central Air Conditioning |
|
Exterior Finish
|
Brick, Vinyl Siding |
|
Foundation Type
|
Concrete |
|
Half Bath Total
|
1 |
|
Heating Fuel
|
Natural Gas |
|
Heating Type
|
Forced Air |
|
Stories Total
|
2 |
|
Size Interior
|
1200 - 1399 Sqft |
|
Type
|
Row / Townhouse |
Parking
Land
|
Acreage
|
No |
|
Zoning Description
|
Rm3 |
Rooms
| Level |
Type |
Length |
Width |
Dimensions |
|
Second Level |
Primary Bedroom |
4.72 m |
4.95 m |
4.72 m x 4.95 m |
|
Second Level |
Bedroom |
2.56 m |
3.58 m |
2.56 m x 3.58 m |
|
Second Level |
Bedroom |
3.04 m |
3.22 m |
3.04 m x 3.22 m |
|
Basement |
Recreational, Games Room |
5.58 m |
4.69 m |
5.58 m x 4.69 m |
|
Basement |
Other |
2.48 m |
6.5 m |
2.48 m x 6.5 m |
|
Main Level |
Kitchen |
3.2 m |
3.68 m |
3.2 m x 3.68 m |
|
Main Level |
Living Room |
3.02 m |
4.72 m |
3.02 m x 4.72 m |
|
Main Level |
Dining Room |
2.69 m |
3.5 m |
2.69 m x 3.5 m |
https://www.realtor.ca/real-estate/28667131/3-125-woodlawn-road-welland-n-welland-767-n-welland

