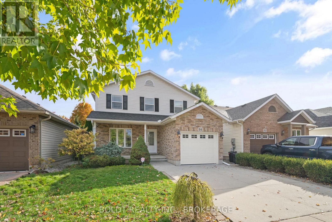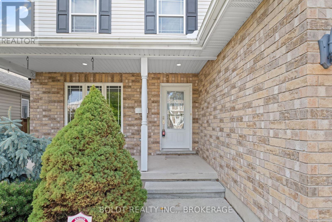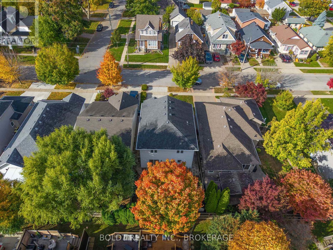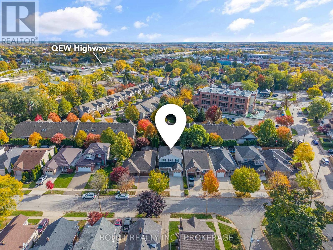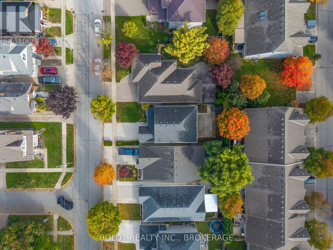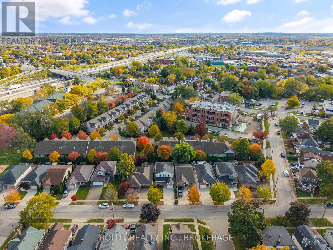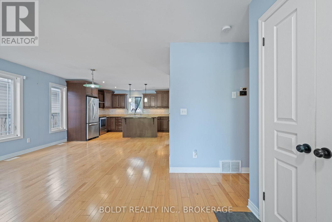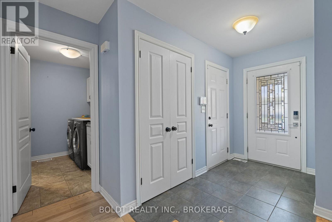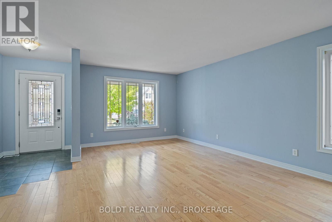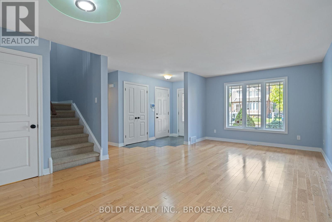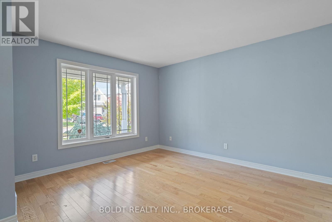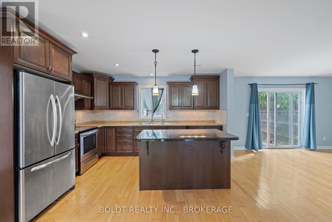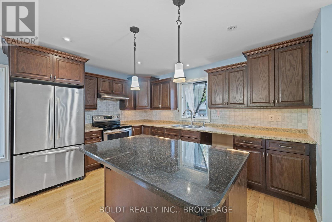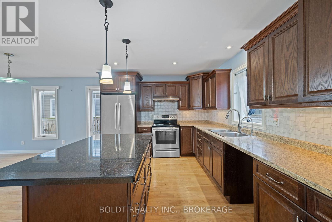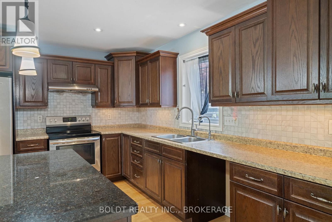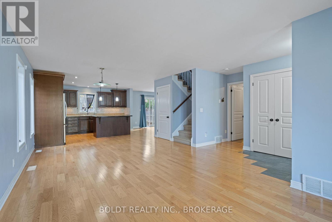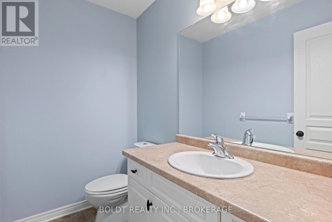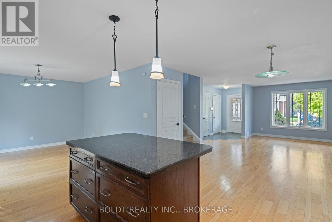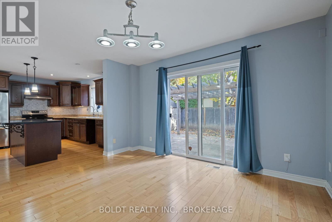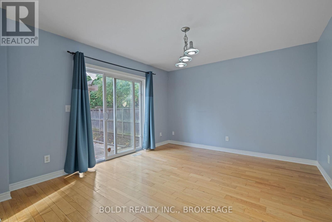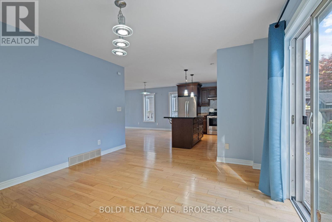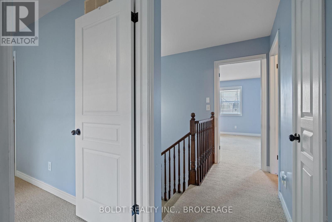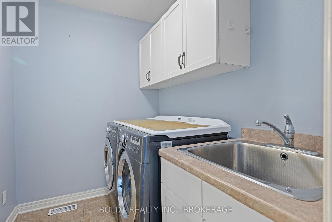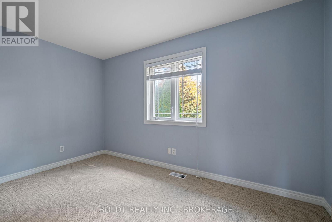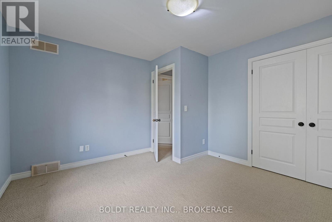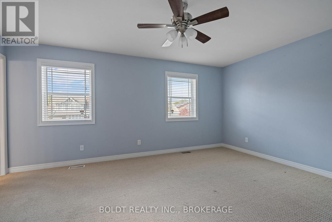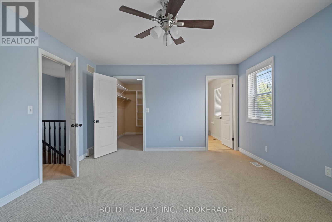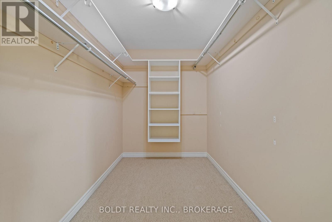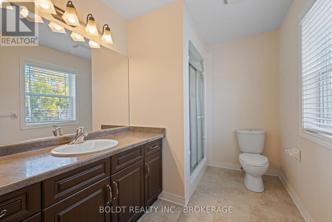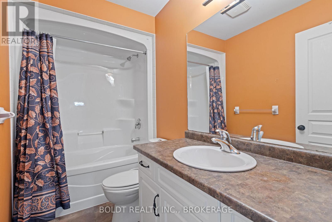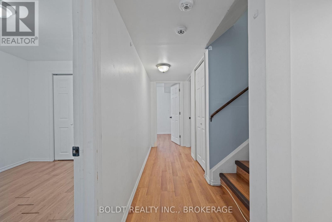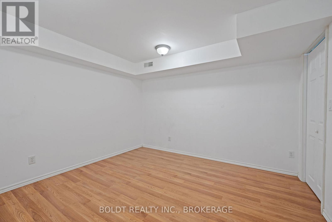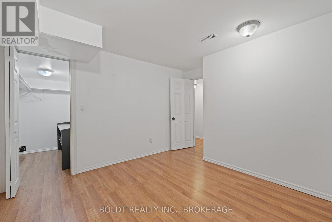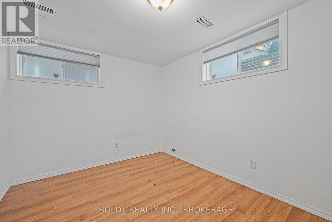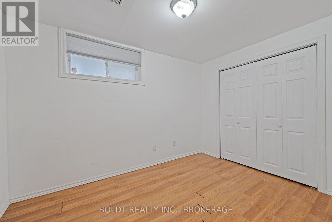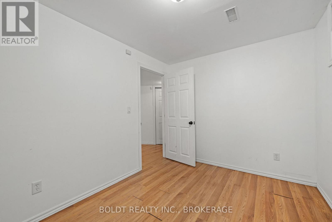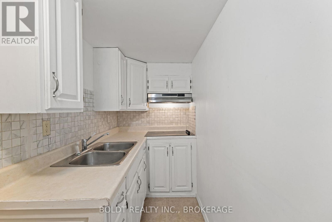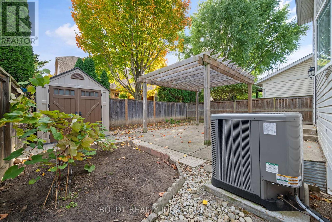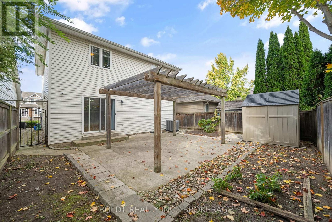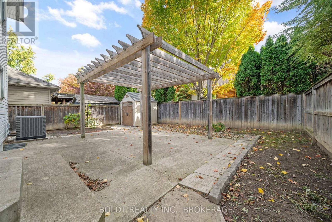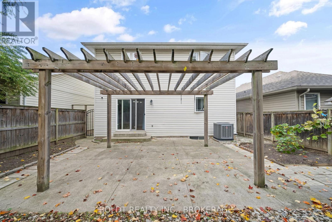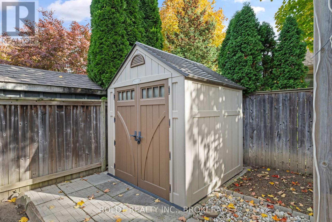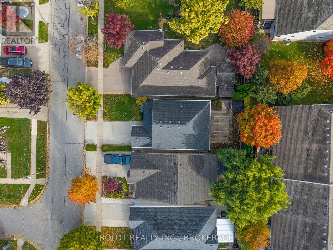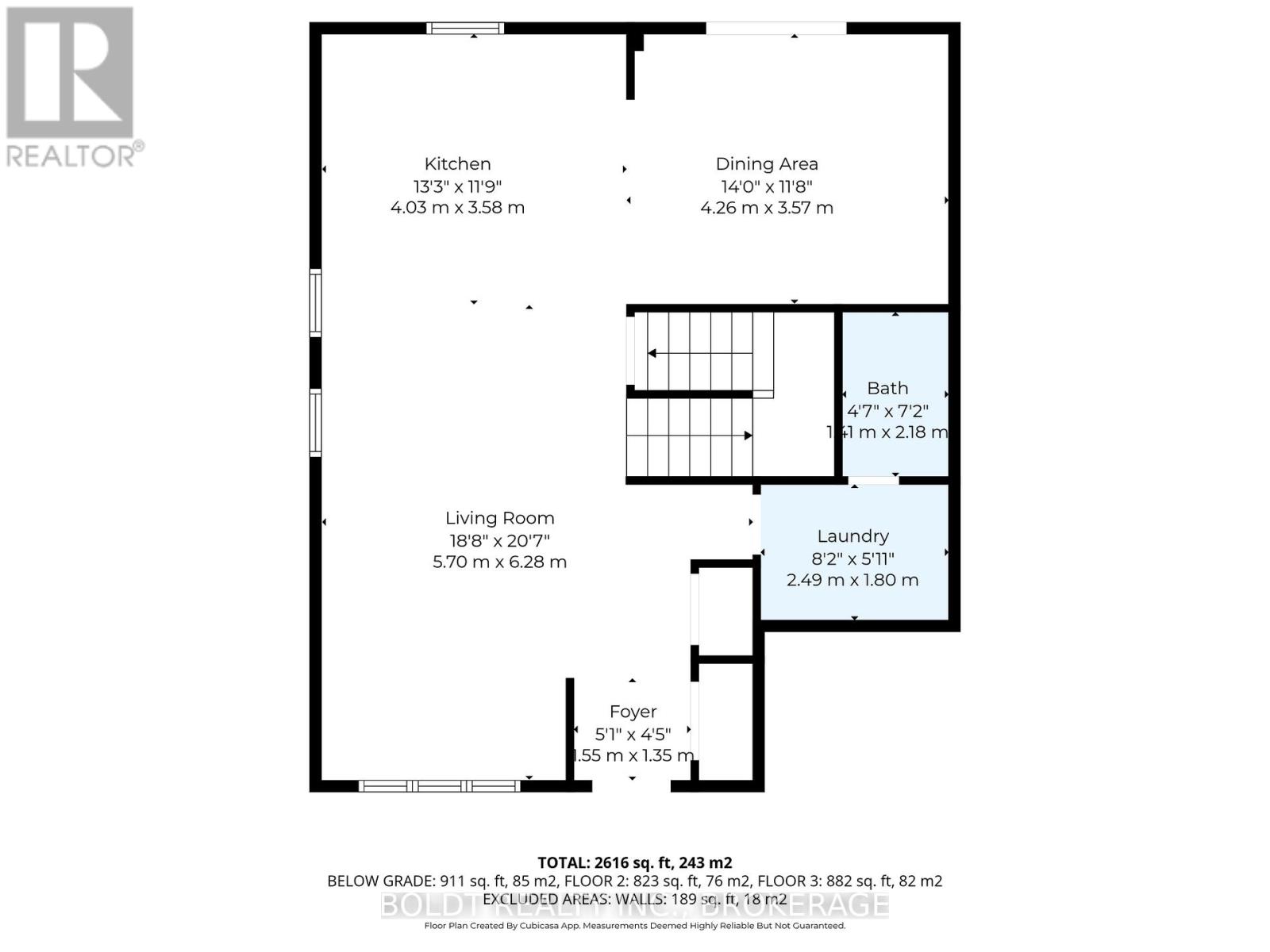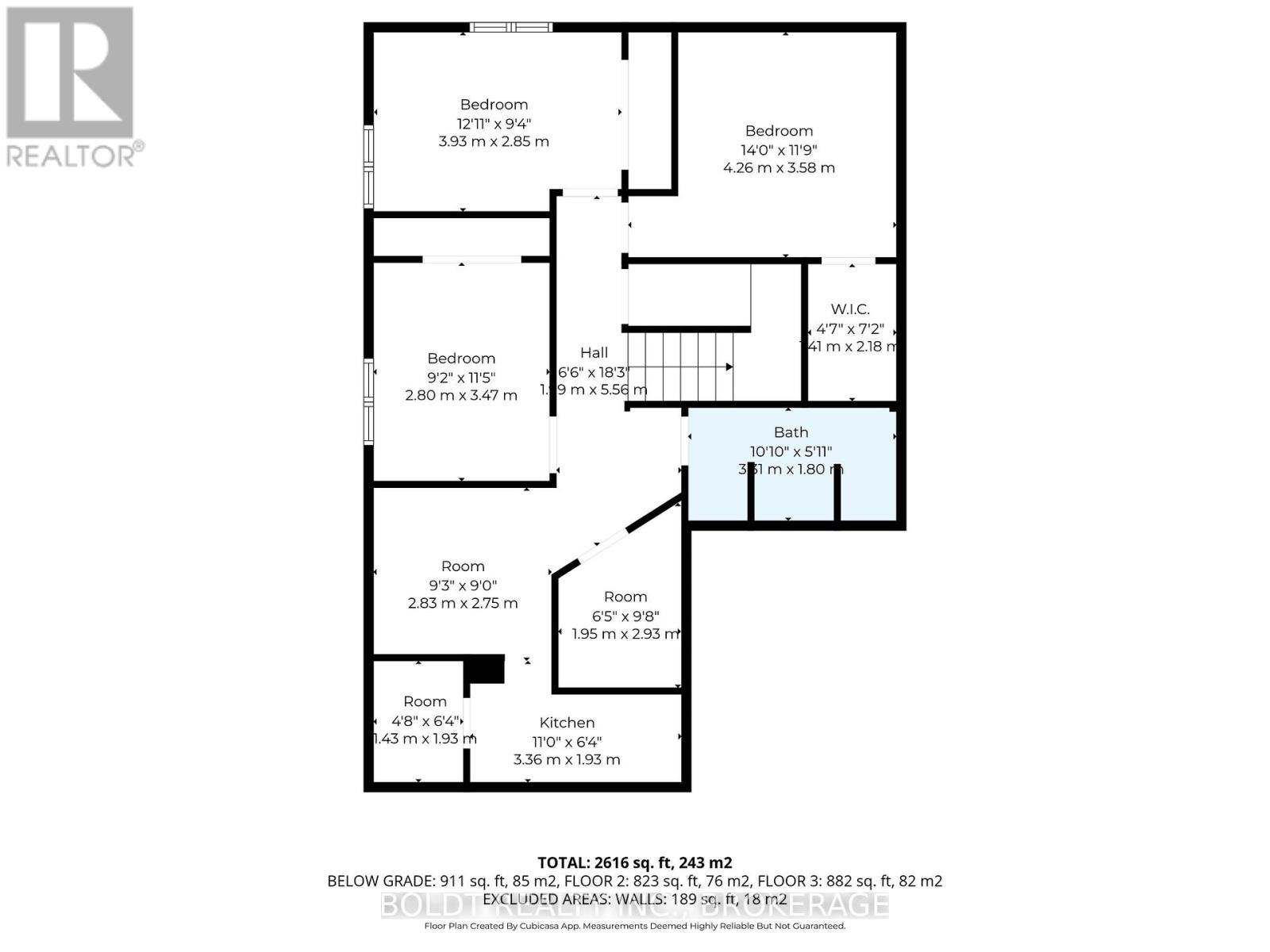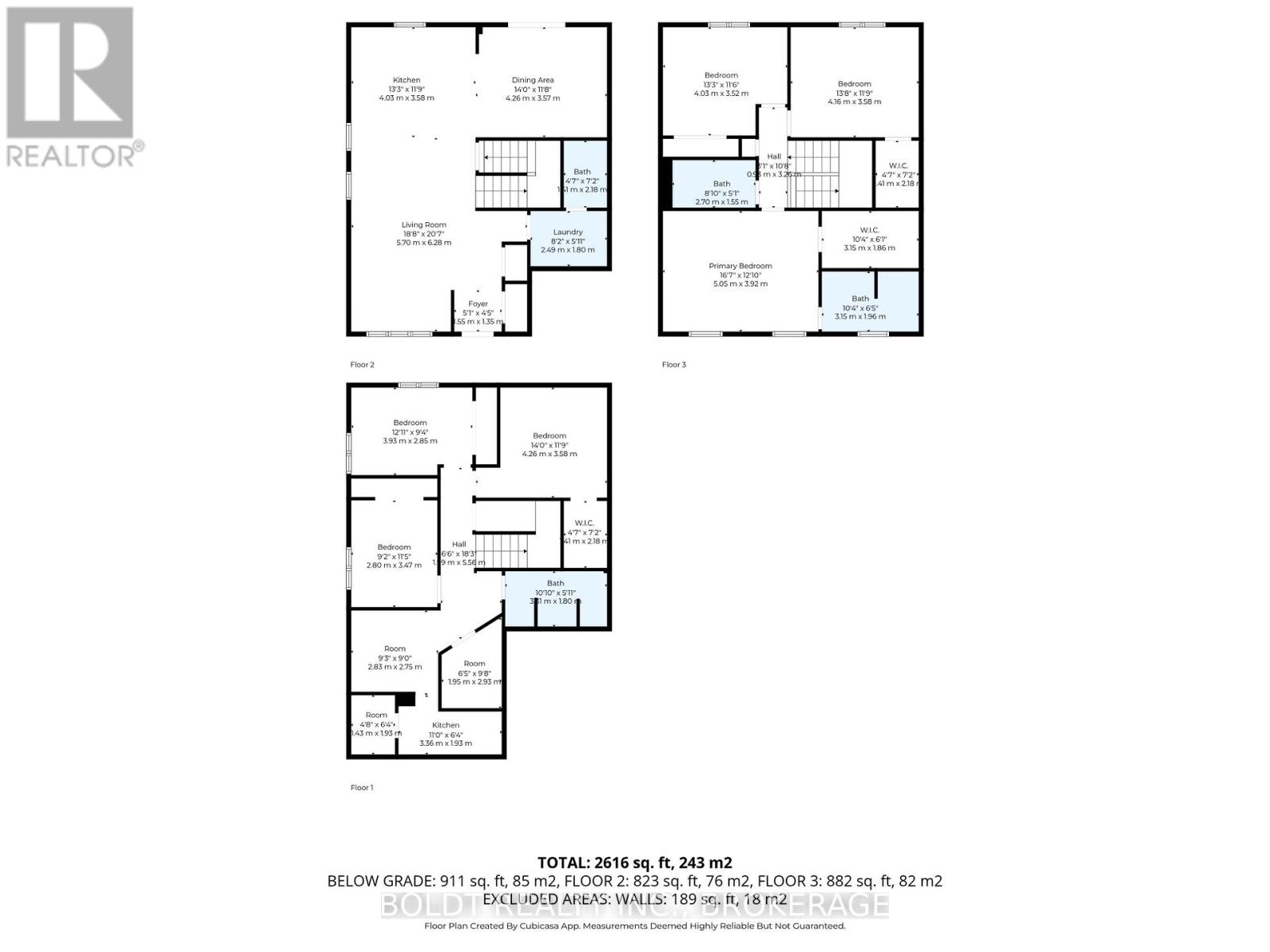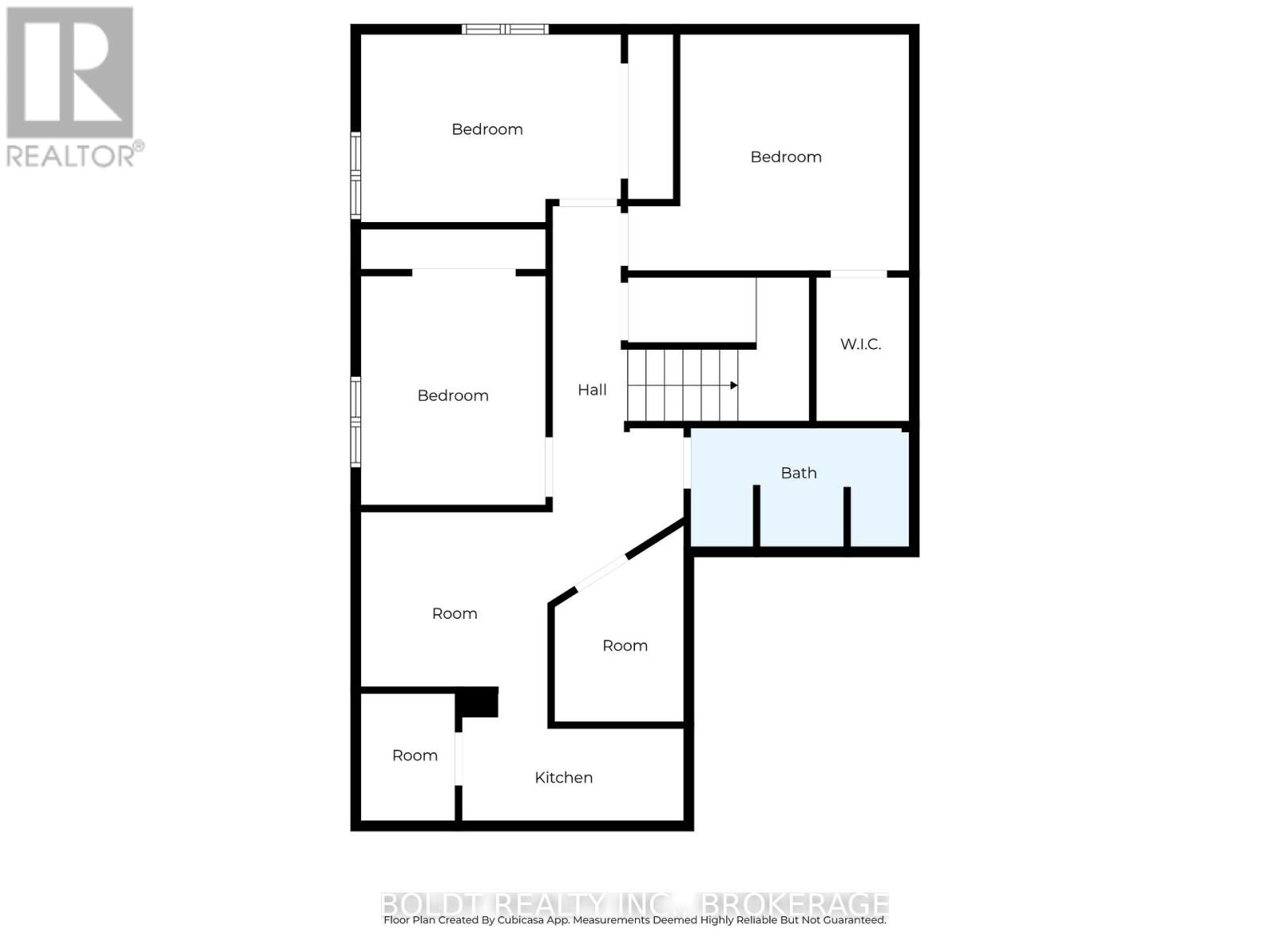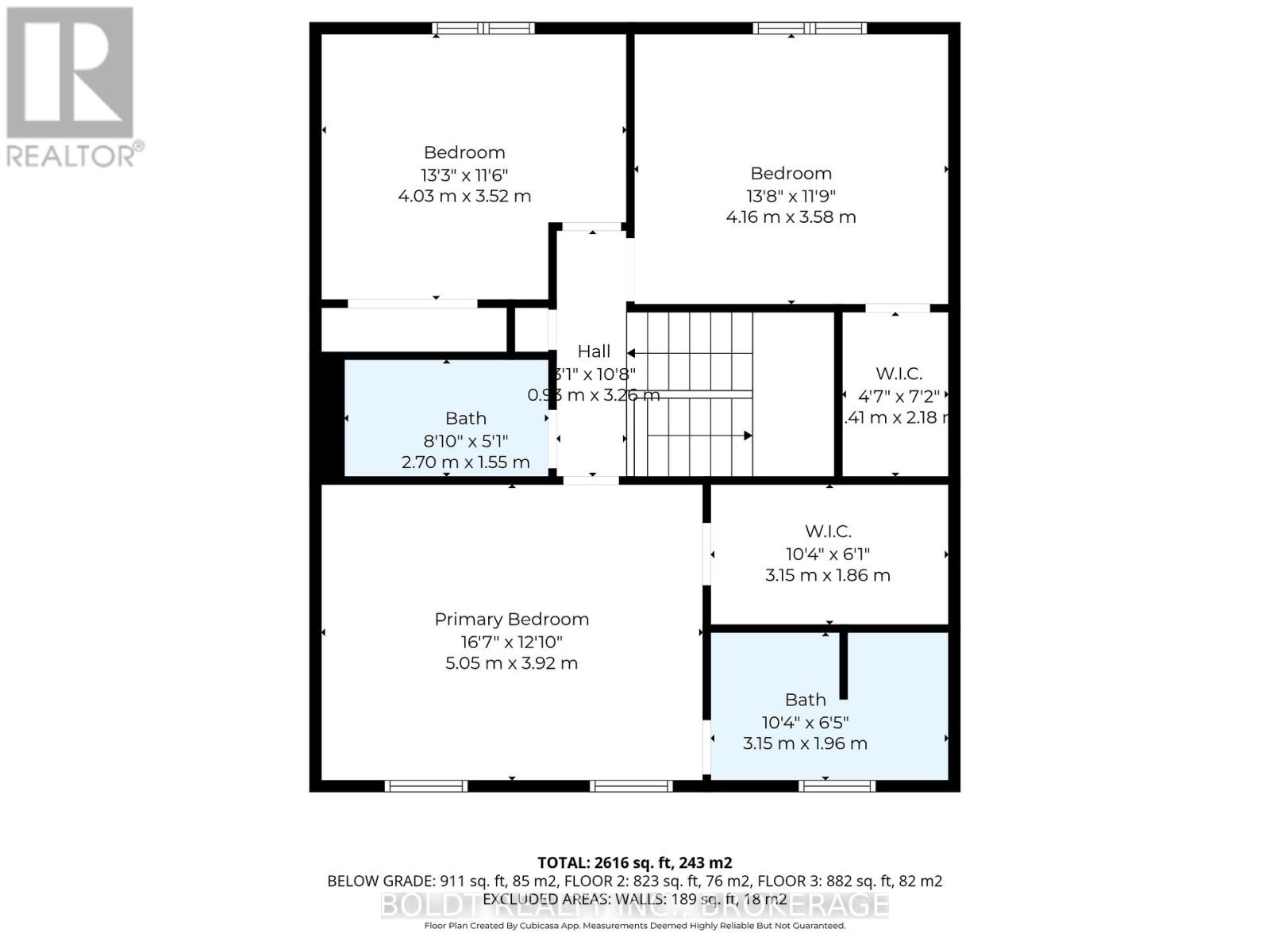5 Bedroom
4 Bathroom
1500 - 2000 sqft
Fireplace
Central Air Conditioning
Forced Air
$754,900
Charming over 2000 sq ft of living space , 16 yrs old, well maintained 2 Sty with 3+2 Bdrm+1Ofice, 3 1/2 Baths, and 2 Kitchen Home. Great Open concept layout on the Main floor; Family Rm/Living Rm/Dining Rm/Kitchen with island with granite countertops, back splash, hardwood flooring and cozy & comfortable entertaining atmosphere. Walk-out to the fully fenced, private backyard w/Patio & Storage shed. Main Floor 2 Pc Powder Rm & Laundry Rm. 3 good sized Bdrms on 2nd Level,. Primary Bedrm w/spacious walk-in closet &3 Pc Ensuite, 2 More Cozy Bdrms and 3 Pc Bath. Fully Fin Basment with Full Bathrm and 2nd Kitchen - ideal for In-Law potential. Great location near all amenities, QEW, 20 mins to US Border and 40 min to Toronto. Book your showing today and be a proud Owner of this Home! (id:14833)
Property Details
|
MLS® Number
|
X12489150 |
|
Property Type
|
Single Family |
|
Community Name
|
451 - Downtown |
|
Equipment Type
|
Water Heater, Water Heater - Gas |
|
Parking Space Total
|
3 |
|
Rental Equipment Type
|
Water Heater, Water Heater - Gas |
Building
|
Bathroom Total
|
4 |
|
Bedrooms Above Ground
|
5 |
|
Bedrooms Total
|
5 |
|
Age
|
16 To 30 Years |
|
Appliances
|
Dryer, Hood Fan, Stove, Washer, Window Coverings, Two Refrigerators |
|
Basement Development
|
Finished |
|
Basement Type
|
Full (finished) |
|
Construction Style Attachment
|
Detached |
|
Cooling Type
|
Central Air Conditioning |
|
Exterior Finish
|
Brick, Vinyl Siding |
|
Fireplace Present
|
Yes |
|
Foundation Type
|
Poured Concrete |
|
Half Bath Total
|
1 |
|
Heating Fuel
|
Natural Gas |
|
Heating Type
|
Forced Air |
|
Stories Total
|
2 |
|
Size Interior
|
1500 - 2000 Sqft |
|
Type
|
House |
|
Utility Water
|
Municipal Water |
Parking
Land
|
Acreage
|
No |
|
Sewer
|
Sanitary Sewer |
|
Size Depth
|
95 Ft ,1 In |
|
Size Frontage
|
35 Ft ,3 In |
|
Size Irregular
|
35.3 X 95.1 Ft |
|
Size Total Text
|
35.3 X 95.1 Ft |
Rooms
| Level |
Type |
Length |
Width |
Dimensions |
|
Second Level |
Bathroom |
3.15 m |
1.96 m |
3.15 m x 1.96 m |
|
Second Level |
Bathroom |
2.7 m |
1.55 m |
2.7 m x 1.55 m |
|
Second Level |
Primary Bedroom |
5.05 m |
3.92 m |
5.05 m x 3.92 m |
|
Second Level |
Bedroom 2 |
4.03 m |
3.52 m |
4.03 m x 3.52 m |
|
Second Level |
Bedroom 3 |
4.16 m |
3.58 m |
4.16 m x 3.58 m |
|
Basement |
Bedroom 5 |
3.93 m |
2.85 m |
3.93 m x 2.85 m |
|
Basement |
Office |
4.26 m |
3.58 m |
4.26 m x 3.58 m |
|
Basement |
Bathroom |
3.51 m |
1.8 m |
3.51 m x 1.8 m |
|
Basement |
Kitchen |
3.36 m |
1.93 m |
3.36 m x 1.93 m |
|
Basement |
Dining Room |
2.83 m |
2.75 m |
2.83 m x 2.75 m |
|
Basement |
Bedroom 4 |
3.47 m |
2.8 m |
3.47 m x 2.8 m |
|
Ground Level |
Dining Room |
4.26 m |
3.57 m |
4.26 m x 3.57 m |
|
Ground Level |
Bathroom |
2.18 m |
1.41 m |
2.18 m x 1.41 m |
|
Ground Level |
Kitchen |
4.03 m |
3.58 m |
4.03 m x 3.58 m |
|
Ground Level |
Living Room |
6.28 m |
5.7 m |
6.28 m x 5.7 m |
|
Ground Level |
Laundry Room |
2.49 m |
1.8 m |
2.49 m x 1.8 m |
https://www.realtor.ca/real-estate/29046507/34-fitzgerald-street-e-st-catharines-downtown-451-downtown

