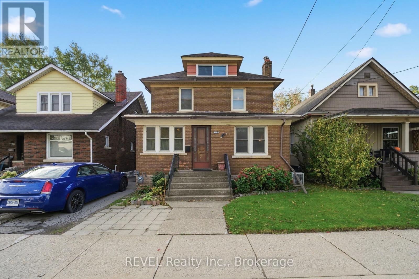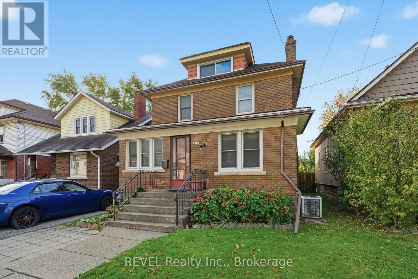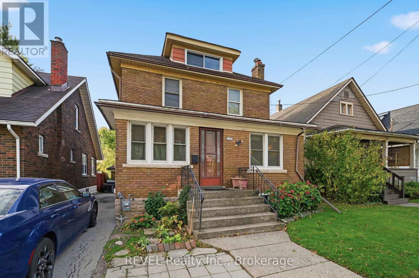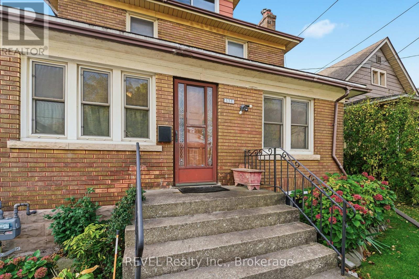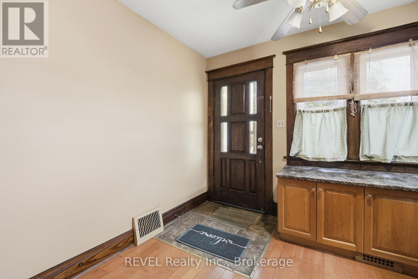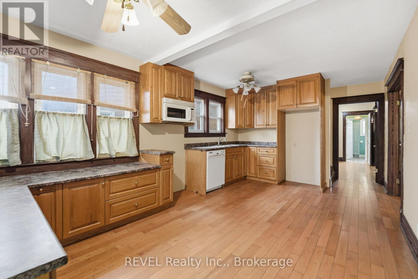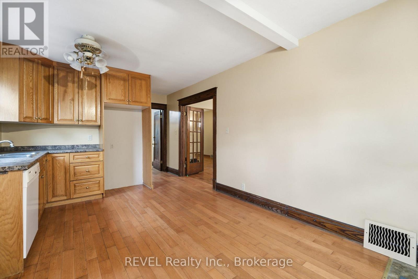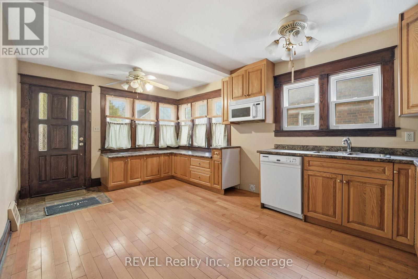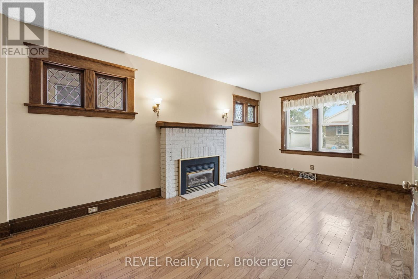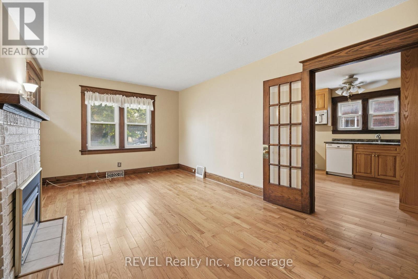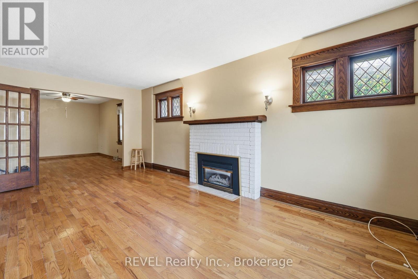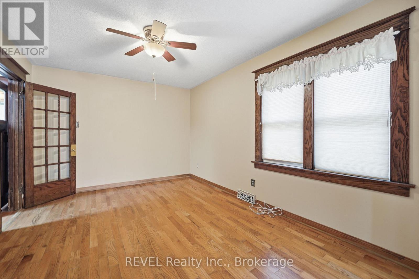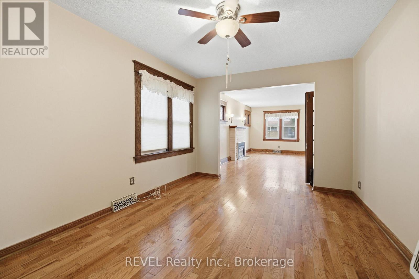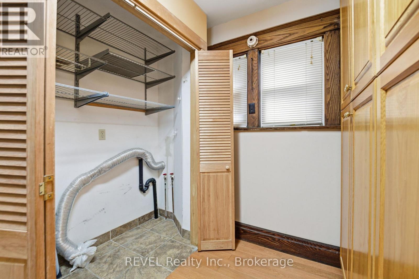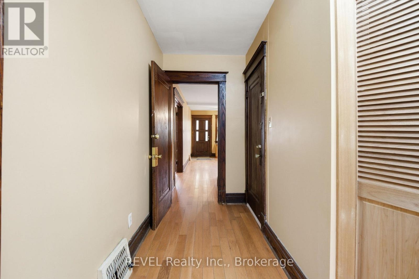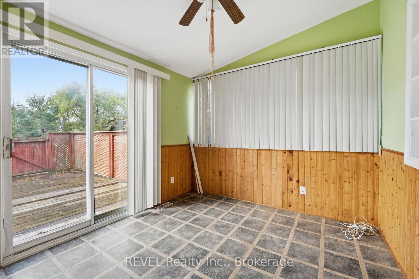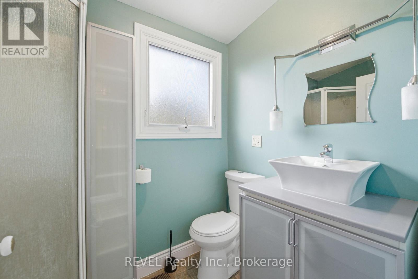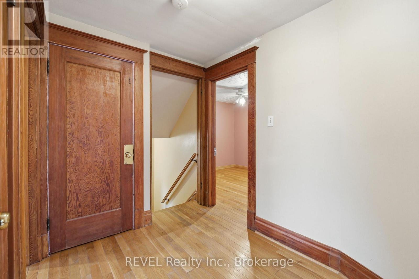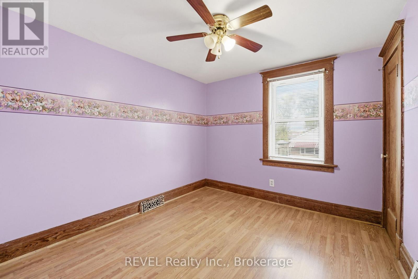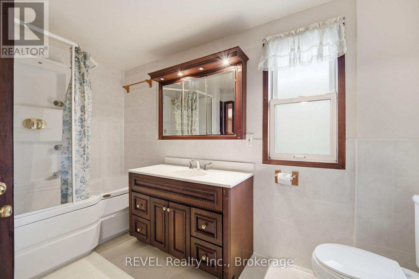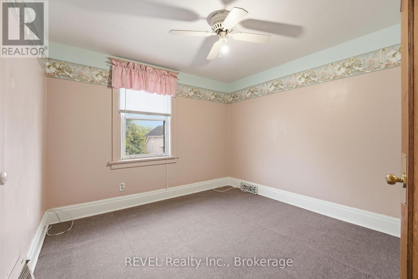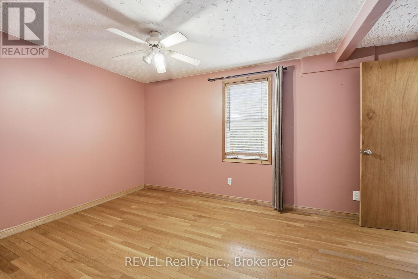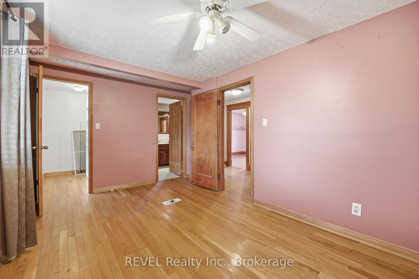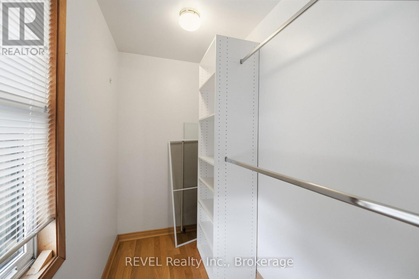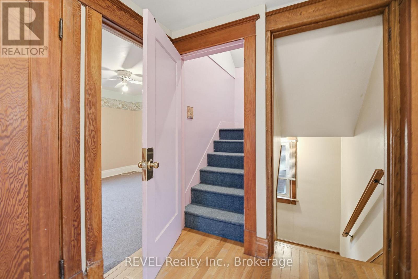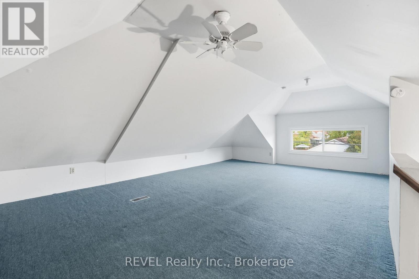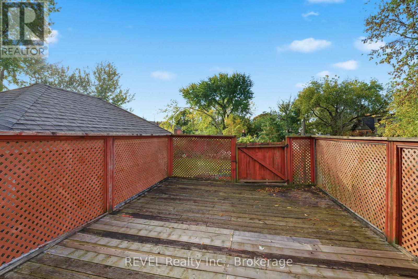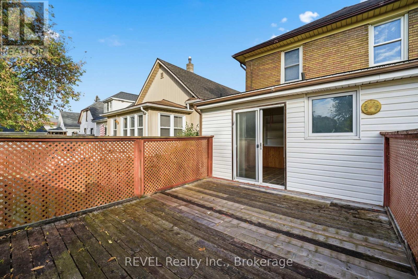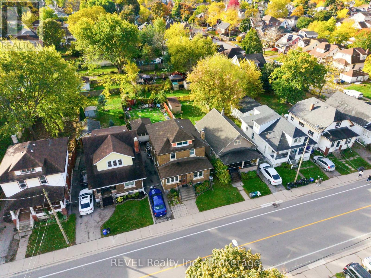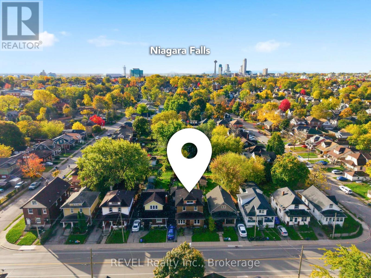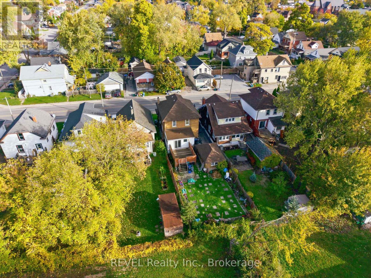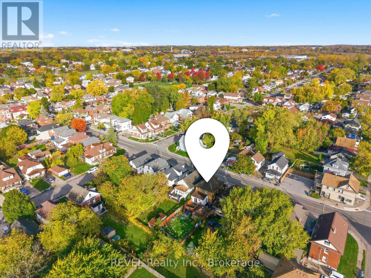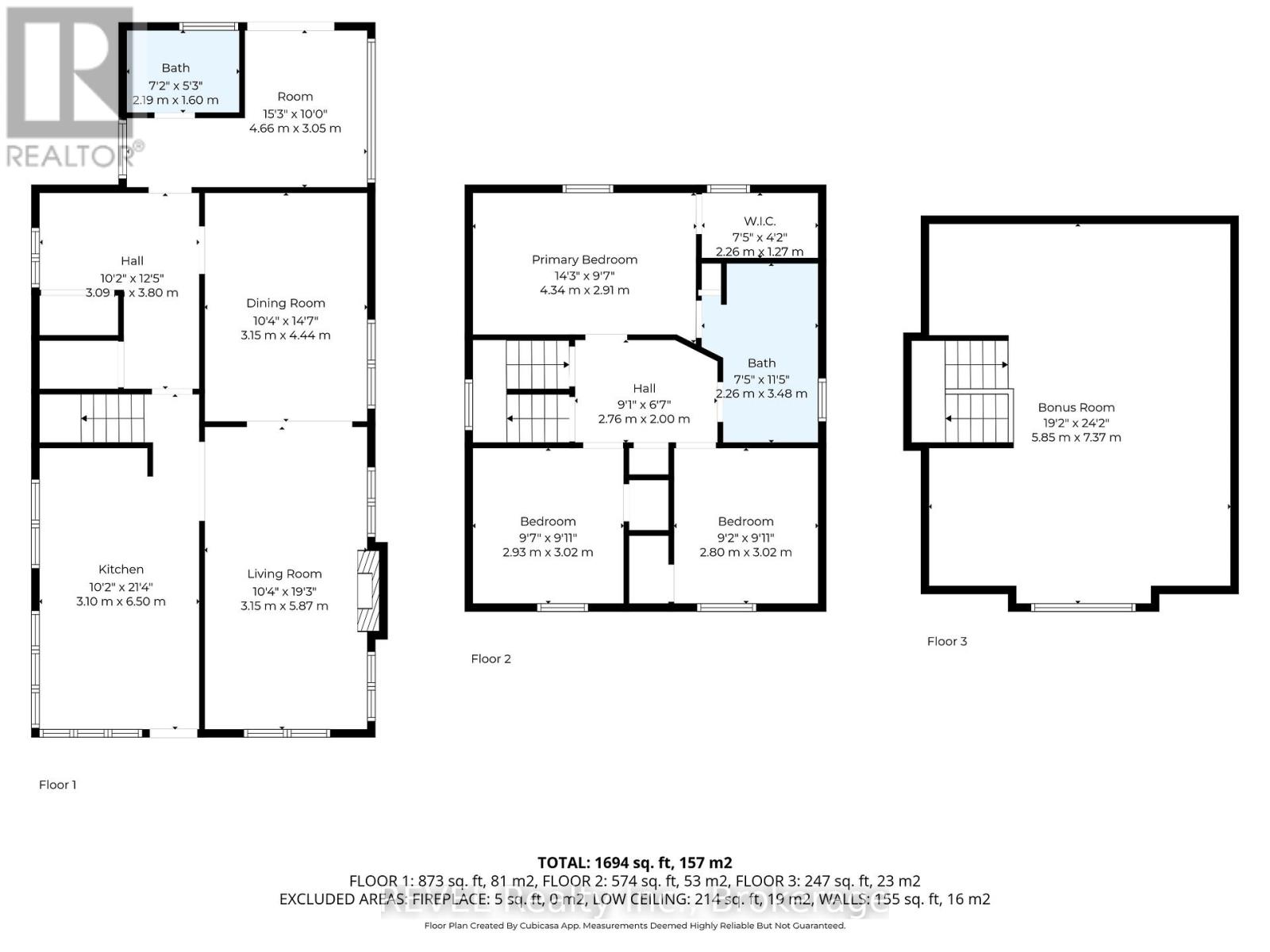6 Bedroom
3 Bathroom
1100 - 1500 sqft
Fireplace
Central Air Conditioning
Forced Air
$439,999
Welcome to 4988 Morrison Street - a charming 3+3 bedroom, 3 bathroom home that beautifully showcases its classic character throughout. Featuring a bright kitchen, hardwood floors and a cozy gas fireplace, this spacious 2-storey offers flexible living for families, multi-generational households, or investors. The finished basement with separate entrance and finished attic provide added versatility and extra living space. Outside, enjoy a fenced yard, detached garage, and a prime location close to schools, public transit, shopping, and downtown Niagara Falls amenities. (id:14833)
Property Details
|
MLS® Number
|
X12488858 |
|
Property Type
|
Single Family |
|
Community Name
|
211 - Cherrywood |
|
Equipment Type
|
Water Heater |
|
Parking Space Total
|
2 |
|
Rental Equipment Type
|
Water Heater |
|
Structure
|
Deck |
Building
|
Bathroom Total
|
3 |
|
Bedrooms Above Ground
|
3 |
|
Bedrooms Below Ground
|
3 |
|
Bedrooms Total
|
6 |
|
Amenities
|
Fireplace(s) |
|
Basement Development
|
Finished |
|
Basement Features
|
Separate Entrance |
|
Basement Type
|
N/a, N/a (finished) |
|
Construction Style Attachment
|
Detached |
|
Cooling Type
|
Central Air Conditioning |
|
Exterior Finish
|
Brick, Vinyl Siding |
|
Fireplace Present
|
Yes |
|
Flooring Type
|
Hardwood |
|
Foundation Type
|
Block |
|
Heating Fuel
|
Natural Gas |
|
Heating Type
|
Forced Air |
|
Stories Total
|
3 |
|
Size Interior
|
1100 - 1500 Sqft |
|
Type
|
House |
|
Utility Water
|
Municipal Water |
Parking
Land
|
Acreage
|
No |
|
Sewer
|
Sanitary Sewer |
|
Size Depth
|
120 Ft |
|
Size Frontage
|
34 Ft |
|
Size Irregular
|
34 X 120 Ft |
|
Size Total Text
|
34 X 120 Ft |
Rooms
| Level |
Type |
Length |
Width |
Dimensions |
|
Second Level |
Bathroom |
2.26 m |
3.48 m |
2.26 m x 3.48 m |
|
Second Level |
Primary Bedroom |
4.34 m |
2.91 m |
4.34 m x 2.91 m |
|
Second Level |
Bedroom 2 |
2.93 m |
3.02 m |
2.93 m x 3.02 m |
|
Second Level |
Bedroom 3 |
2.93 m |
3.02 m |
2.93 m x 3.02 m |
|
Second Level |
Loft |
5.85 m |
7.37 m |
5.85 m x 7.37 m |
|
Main Level |
Living Room |
3.15 m |
5.87 m |
3.15 m x 5.87 m |
|
Main Level |
Dining Room |
3.15 m |
4.44 m |
3.15 m x 4.44 m |
|
Main Level |
Kitchen |
3.1 m |
6.5 m |
3.1 m x 6.5 m |
|
Main Level |
Sunroom |
4.66 m |
3.05 m |
4.66 m x 3.05 m |
|
Main Level |
Laundry Room |
3.09 m |
3.8 m |
3.09 m x 3.8 m |
|
Main Level |
Bathroom |
2.19 m |
1.6 m |
2.19 m x 1.6 m |
https://www.realtor.ca/real-estate/29045639/4988-morrison-street-niagara-falls-cherrywood-211-cherrywood

