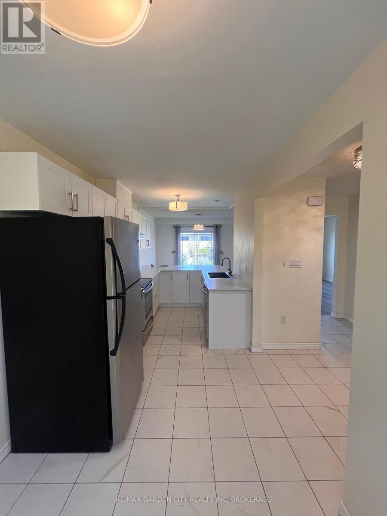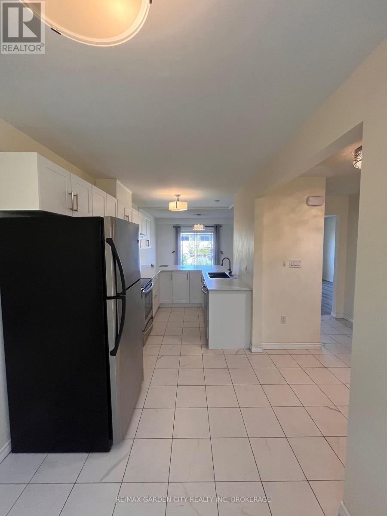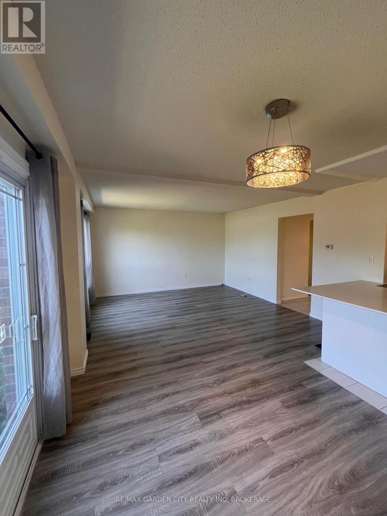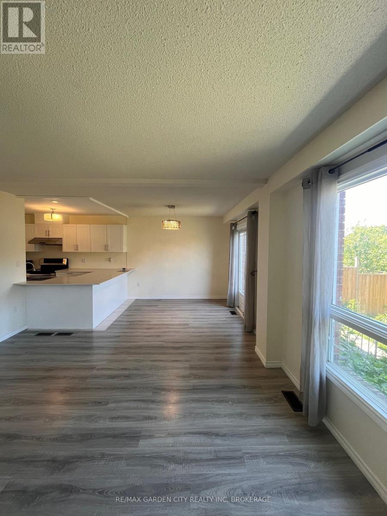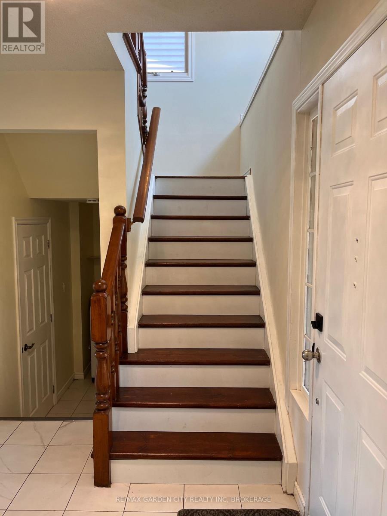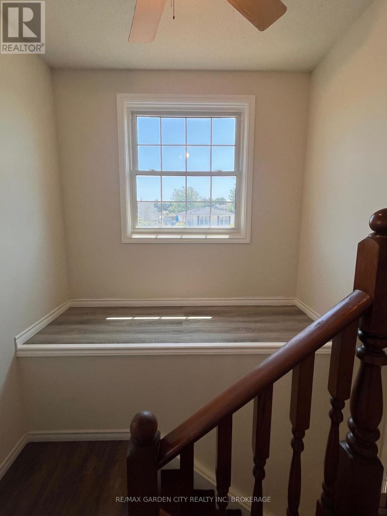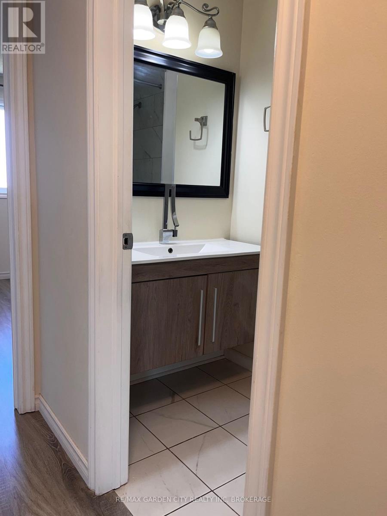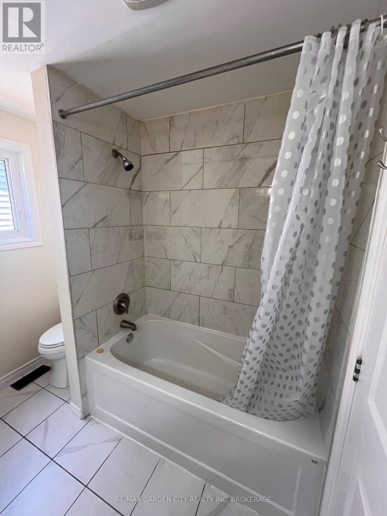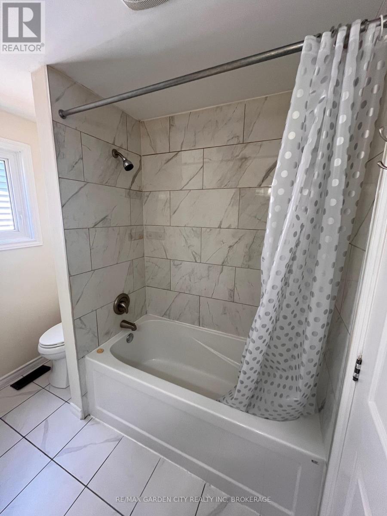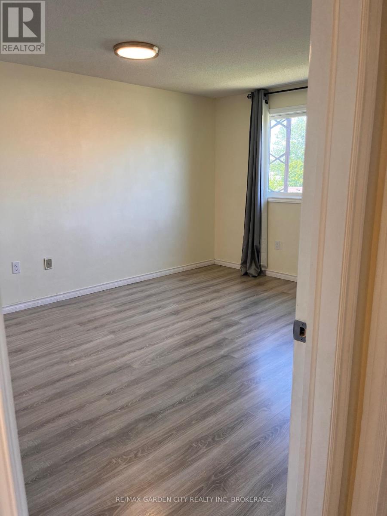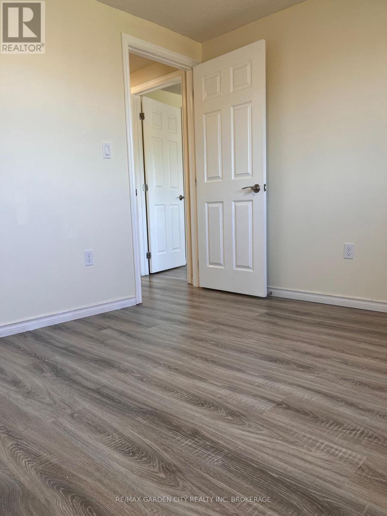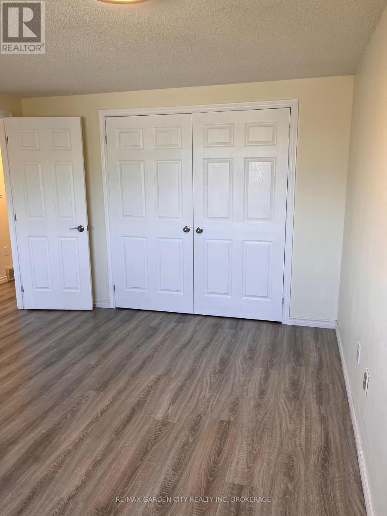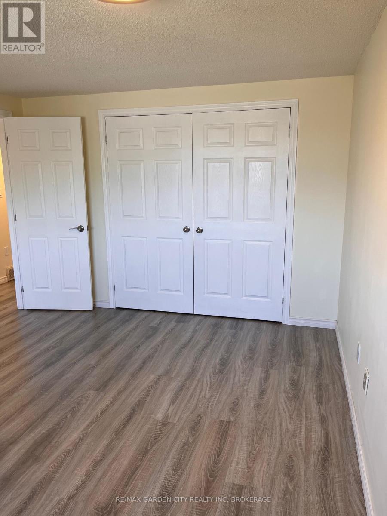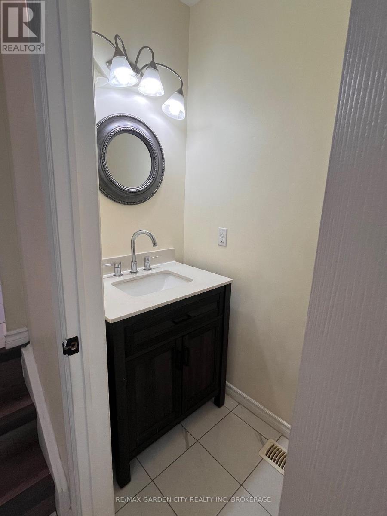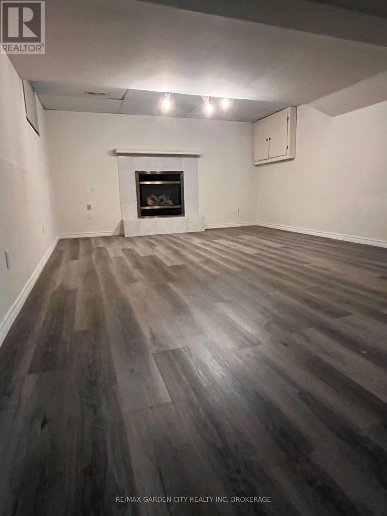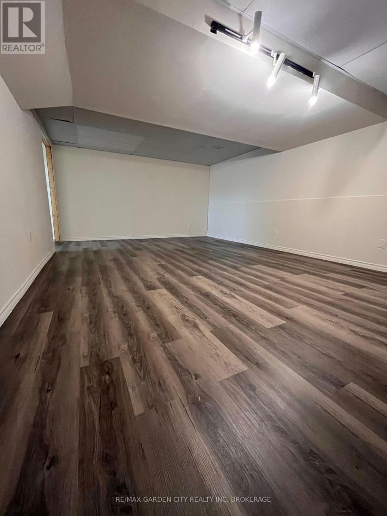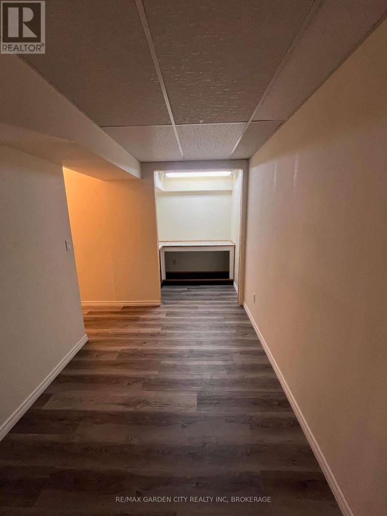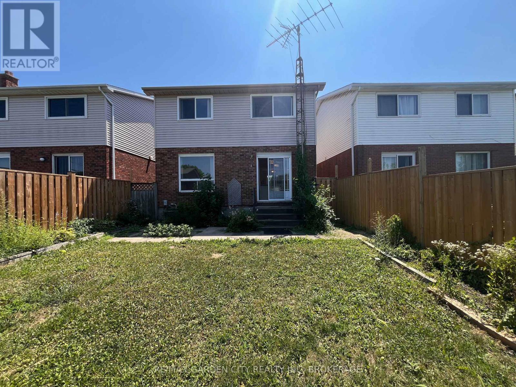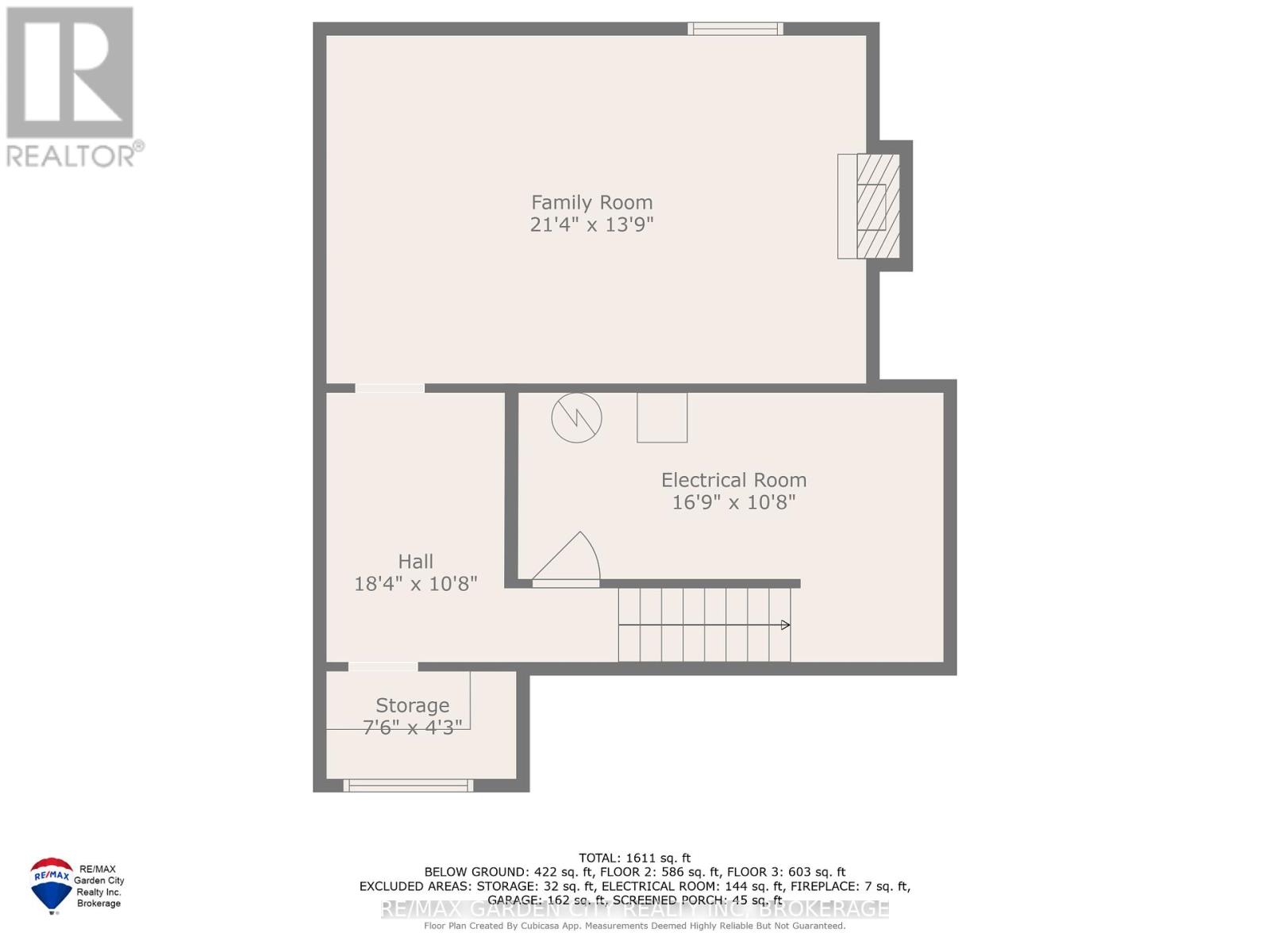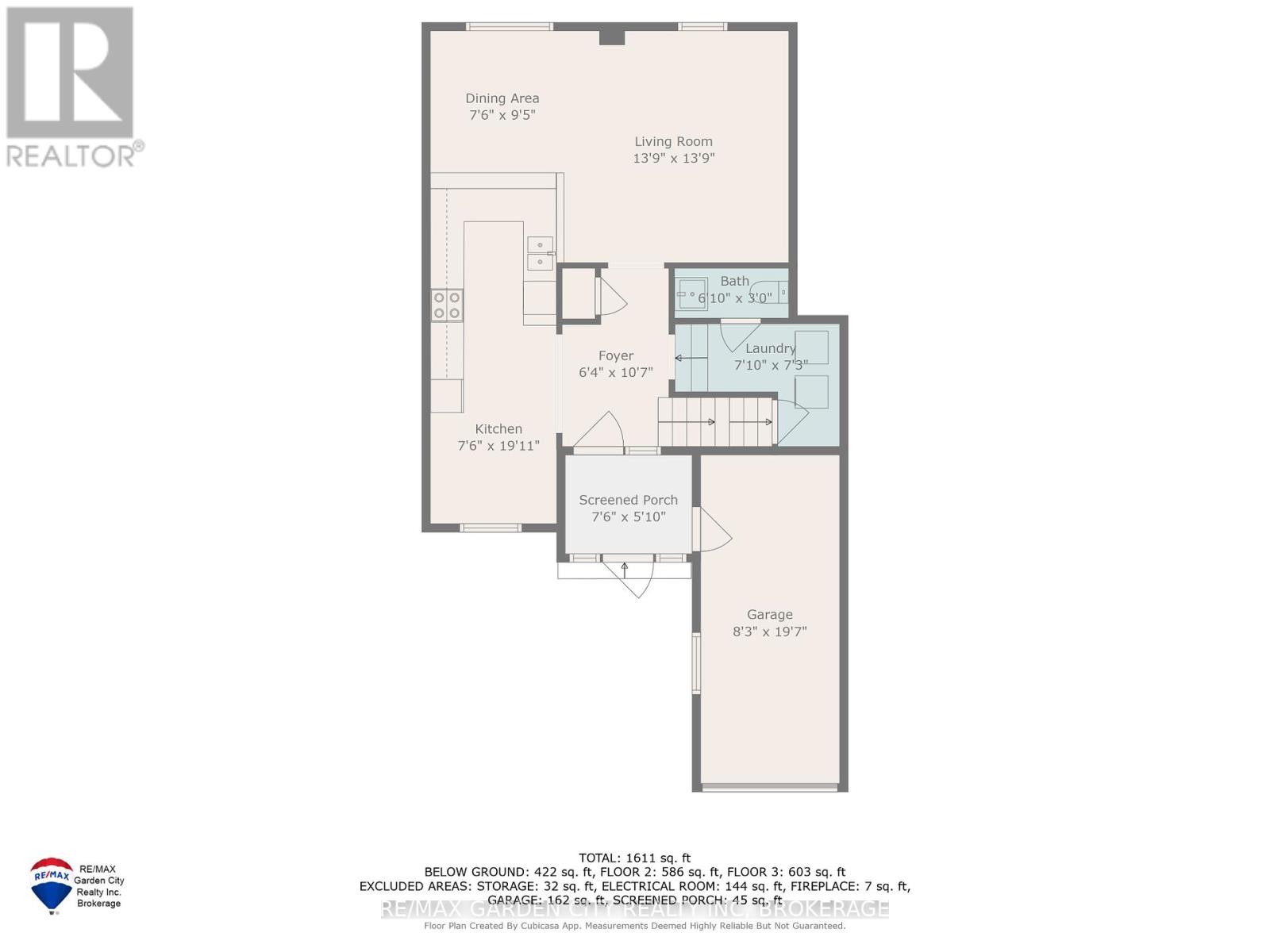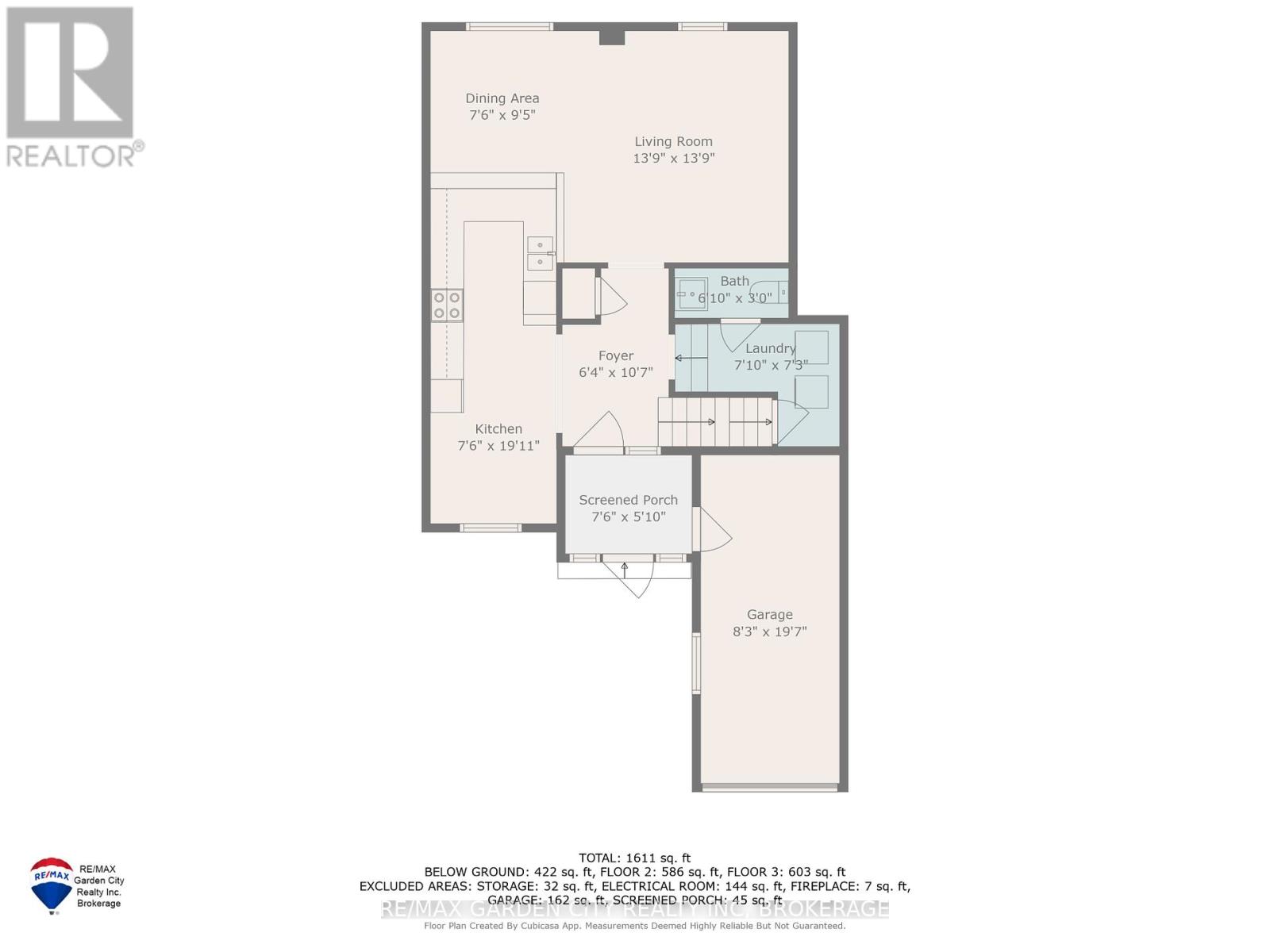3 Bedroom
2 Bathroom
1100 - 1500 sqft
Fireplace
Central Air Conditioning
Forced Air
$574,900
Beautifully renovated family home in sought-after Secord Woods! Welcome to the ideal space for your growing family. This thoughtfully updated 3-bedroom, 1.5-bathroom two-storey home in one of St. Catharines most family-friendly neighbourhoods offers comfort, functionality, and a location that checks every box. Extensive improvements completed in 2022 include durable flooring throughout (vinyl, laminate, and tile), a refreshed kitchen with upgraded cabinetry and counters, modern lighting, updated doors and trim, and tastefully finished bathrooms. The finished basement extends your living space perfect for a playroom, home office, or recreation area.Set on a quiet residential street, this home is just minutes from excellent schools, parks, a splash pad, and the scenic Welland Canal Parkway ideal for weekend walks and family bike rides. Major shopping, dining, and highway access are all close by, making day-to-day living a breeze. This is a wonderful opportunity to settle into a welcoming community with everything your family needs close at hand. (id:14833)
Property Details
|
MLS® Number
|
X12449087 |
|
Property Type
|
Single Family |
|
Community Name
|
455 - Secord Woods |
|
Equipment Type
|
Water Heater |
|
Features
|
Carpet Free |
|
Parking Space Total
|
5 |
|
Rental Equipment Type
|
Water Heater |
Building
|
Bathroom Total
|
2 |
|
Bedrooms Above Ground
|
3 |
|
Bedrooms Total
|
3 |
|
Amenities
|
Fireplace(s) |
|
Appliances
|
Dishwasher, Dryer, Stove, Washer, Refrigerator |
|
Basement Development
|
Finished |
|
Basement Type
|
N/a (finished) |
|
Construction Style Attachment
|
Detached |
|
Cooling Type
|
Central Air Conditioning |
|
Exterior Finish
|
Brick, Vinyl Siding |
|
Fireplace Present
|
Yes |
|
Fireplace Total
|
1 |
|
Foundation Type
|
Poured Concrete |
|
Half Bath Total
|
1 |
|
Heating Fuel
|
Natural Gas |
|
Heating Type
|
Forced Air |
|
Stories Total
|
2 |
|
Size Interior
|
1100 - 1500 Sqft |
|
Type
|
House |
|
Utility Water
|
Municipal Water |
Parking
Land
|
Acreage
|
No |
|
Sewer
|
Sanitary Sewer |
|
Size Depth
|
100 Ft |
|
Size Frontage
|
29 Ft ,7 In |
|
Size Irregular
|
29.6 X 100 Ft |
|
Size Total Text
|
29.6 X 100 Ft |
|
Zoning Description
|
R1 |
Rooms
| Level |
Type |
Length |
Width |
Dimensions |
|
Second Level |
Bedroom |
3.25 m |
3.23 m |
3.25 m x 3.23 m |
|
Second Level |
Primary Bedroom |
2.9 m |
4.14 m |
2.9 m x 4.14 m |
|
Second Level |
Bedroom |
3.51 m |
2.84 m |
3.51 m x 2.84 m |
|
Basement |
Other |
2.29 m |
1.3 m |
2.29 m x 1.3 m |
|
Basement |
Family Room |
6.5 m |
4.19 m |
6.5 m x 4.19 m |
|
Main Level |
Mud Room |
2.29 m |
1.78 m |
2.29 m x 1.78 m |
|
Main Level |
Foyer |
1.93 m |
3.23 m |
1.93 m x 3.23 m |
|
Main Level |
Kitchen |
2.29 m |
6.07 m |
2.29 m x 6.07 m |
|
Main Level |
Dining Room |
2.29 m |
2.87 m |
2.29 m x 2.87 m |
|
Main Level |
Living Room |
4.19 m |
4.19 m |
4.19 m x 4.19 m |
|
Main Level |
Laundry Room |
2.39 m |
2.21 m |
2.39 m x 2.21 m |
https://www.realtor.ca/real-estate/28960500/51-dundee-drive-st-catharines-secord-woods-455-secord-woods


