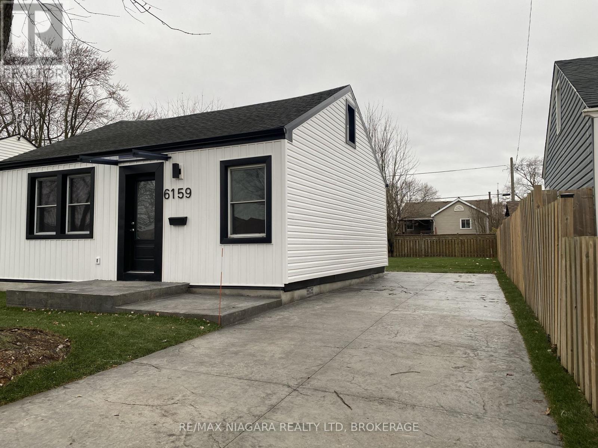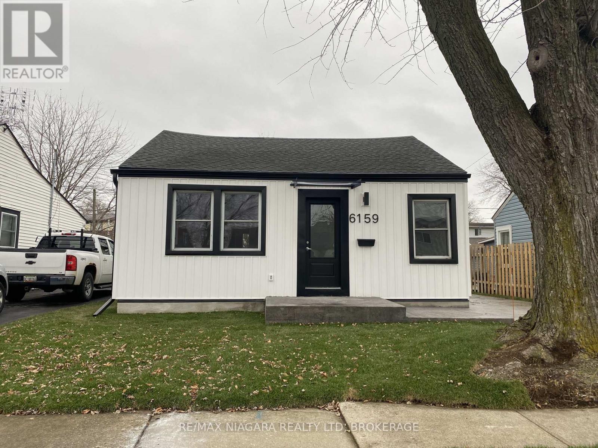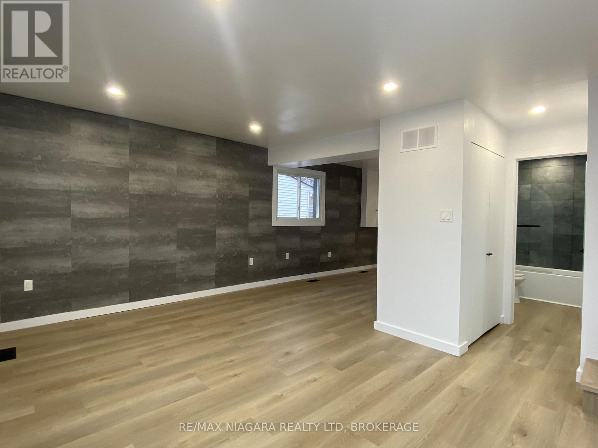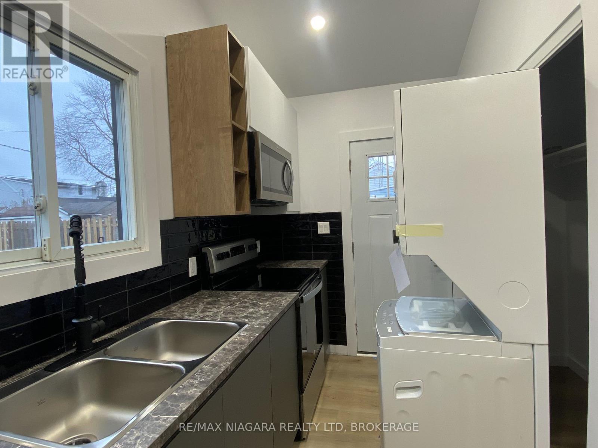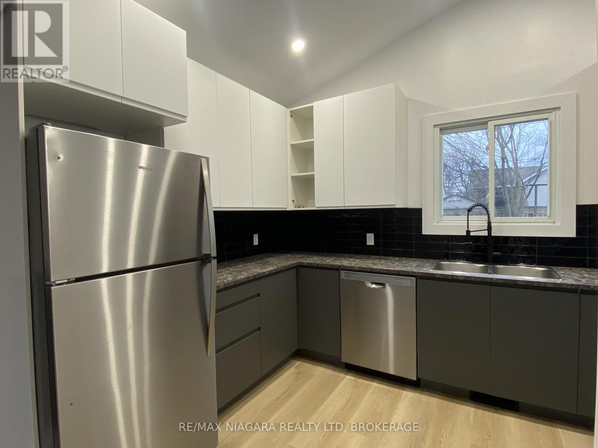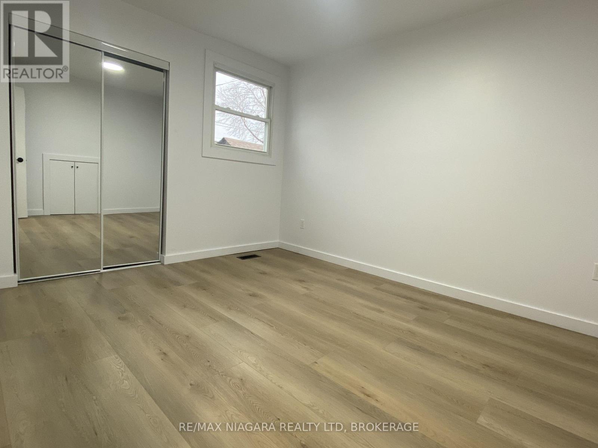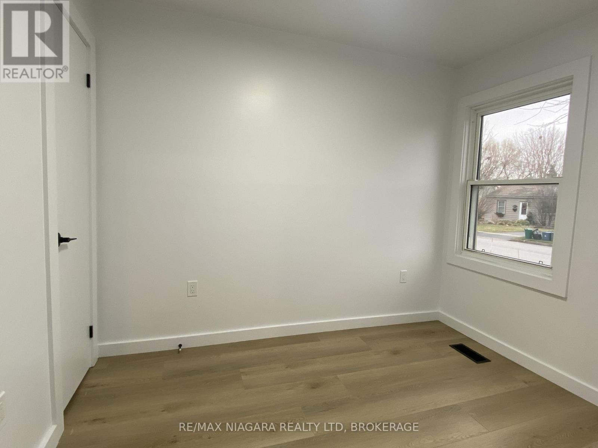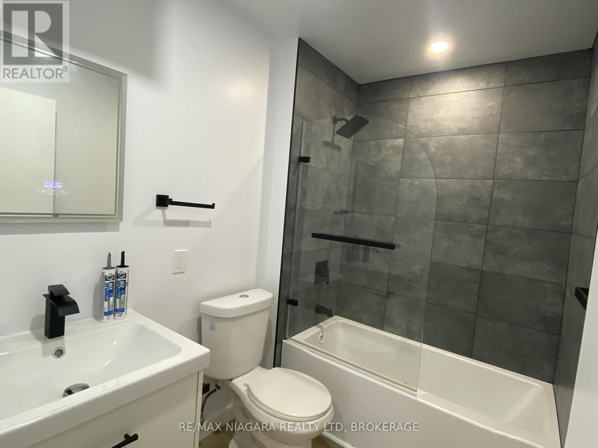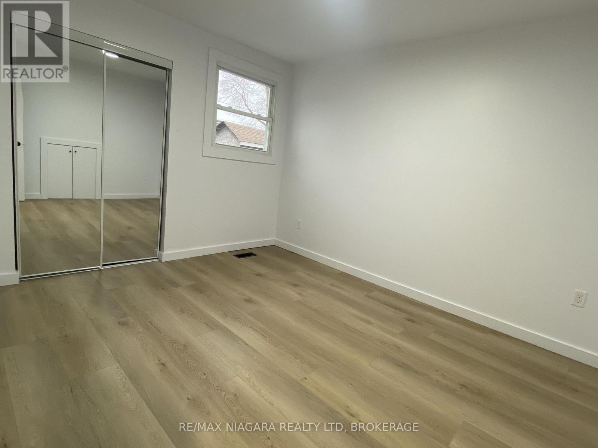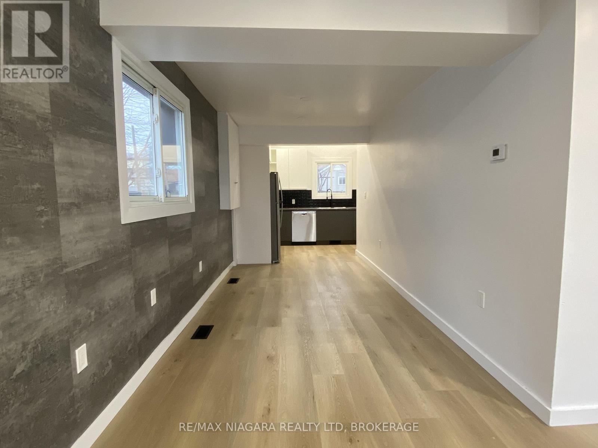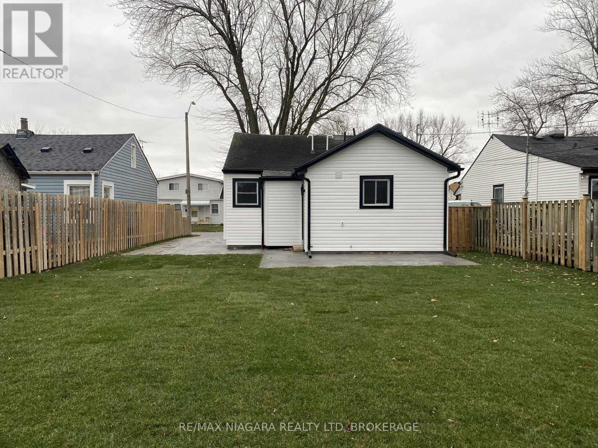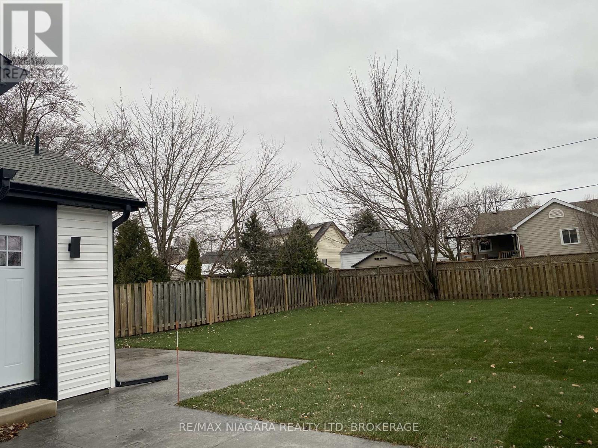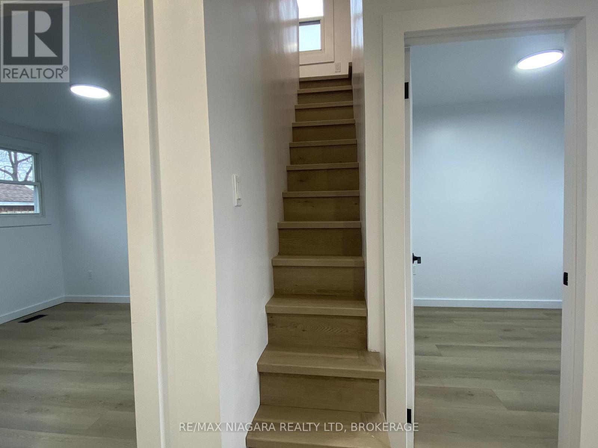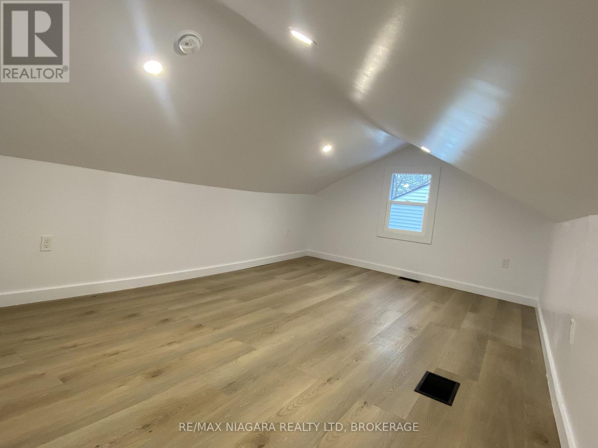3 Bedroom
1 Bathroom
700 - 1100 sqft
Central Air Conditioning
Forced Air
$2,325 Monthly
Step into warmth and modern comfort in this beautifully renovated 1,154 sq. ft. house. Featuring a welcoming open layout, this home includes two spacious bedrooms, a versatile loft that can easily serve as a third bedroom, and a stylish bathroom. Enjoy a sleek kitchen with stainless steel appliances and contemporary finishes throughout, perfect for families or working professionals seeking a fresh, move-in-ready space. Relax in the massive backyard, offering plenty of room for outdoor entertaining, gardening, or play. The property is unfurnished, giving you the freedom to make it your own. (id:14833)
Property Details
|
MLS® Number
|
X12480961 |
|
Property Type
|
Single Family |
|
Community Name
|
217 - Arad/Fallsview |
|
Amenities Near By
|
Park, Place Of Worship, Public Transit, Schools |
|
Community Features
|
School Bus |
|
Parking Space Total
|
4 |
Building
|
Bathroom Total
|
1 |
|
Bedrooms Above Ground
|
3 |
|
Bedrooms Total
|
3 |
|
Age
|
51 To 99 Years |
|
Appliances
|
Dryer, Stove, Washer, Refrigerator |
|
Basement Type
|
None |
|
Construction Style Attachment
|
Detached |
|
Cooling Type
|
Central Air Conditioning |
|
Exterior Finish
|
Wood |
|
Foundation Type
|
Concrete |
|
Heating Fuel
|
Natural Gas |
|
Heating Type
|
Forced Air |
|
Stories Total
|
2 |
|
Size Interior
|
700 - 1100 Sqft |
|
Type
|
House |
|
Utility Water
|
Municipal Water |
Parking
Land
|
Acreage
|
No |
|
Land Amenities
|
Park, Place Of Worship, Public Transit, Schools |
|
Sewer
|
Sanitary Sewer |
|
Size Depth
|
100 Ft |
|
Size Frontage
|
40 Ft |
|
Size Irregular
|
40 X 100 Ft |
|
Size Total Text
|
40 X 100 Ft |
Rooms
| Level |
Type |
Length |
Width |
Dimensions |
|
Second Level |
Bedroom 3 |
7.1 m |
3.19 m |
7.1 m x 3.19 m |
|
Main Level |
Living Room |
3.36 m |
4.69 m |
3.36 m x 4.69 m |
|
Main Level |
Dining Room |
2.41 m |
4.08 m |
2.41 m x 4.08 m |
|
Main Level |
Kitchen |
1.82 m |
4.2 m |
1.82 m x 4.2 m |
|
Main Level |
Bedroom |
3.03 m |
3.61 m |
3.03 m x 3.61 m |
|
Main Level |
Bathroom |
1.62 m |
2.36 m |
1.62 m x 2.36 m |
|
Main Level |
Bedroom 2 |
2.8 m |
2.97 m |
2.8 m x 2.97 m |
https://www.realtor.ca/real-estate/29029834/6159-cadham-street-niagara-falls-aradfallsview-217-aradfallsview

