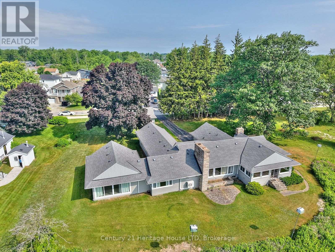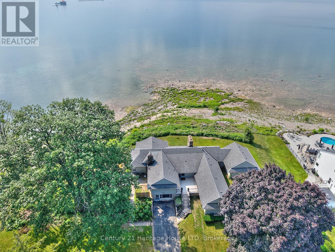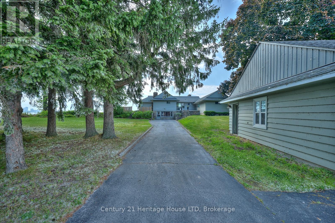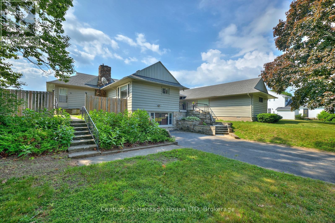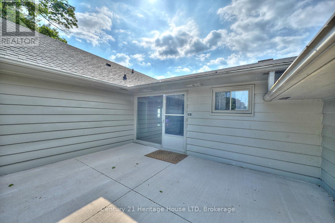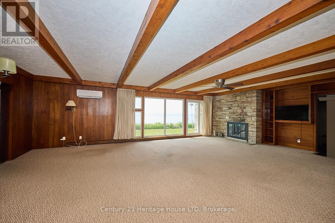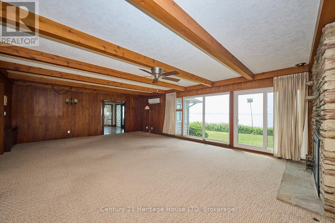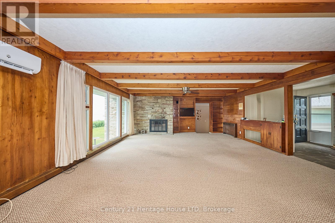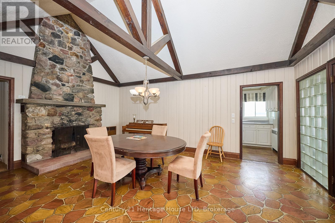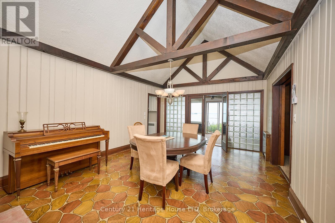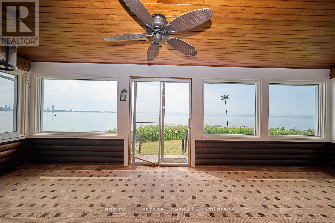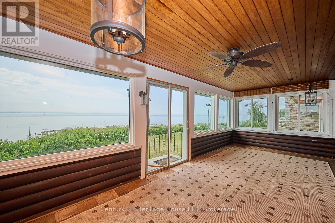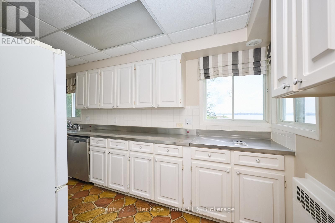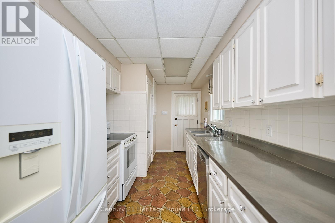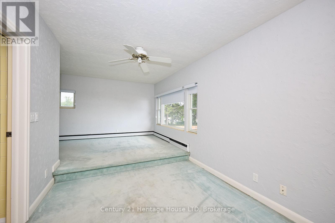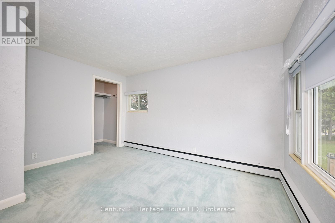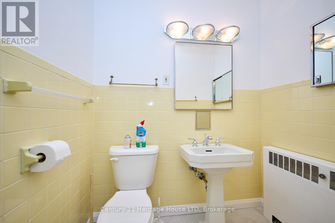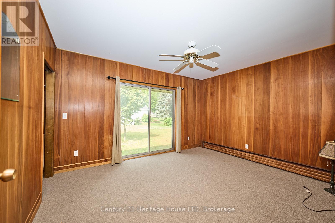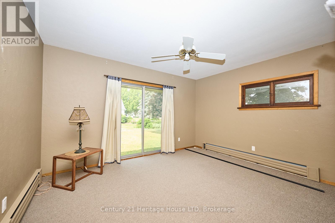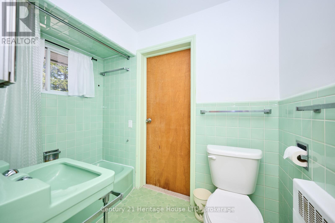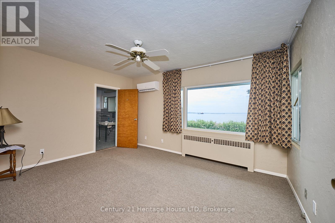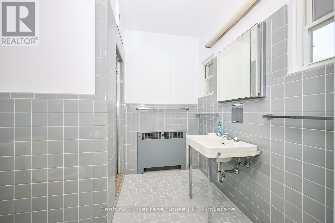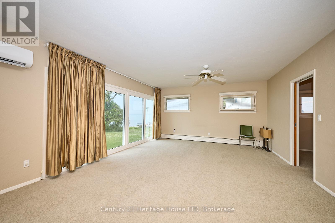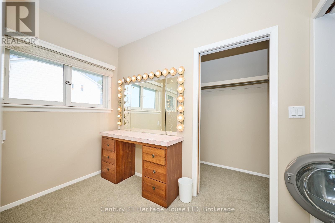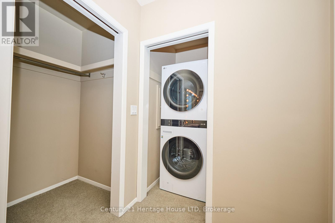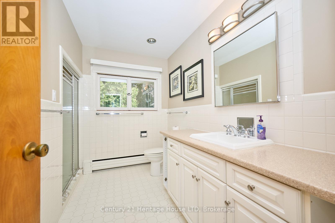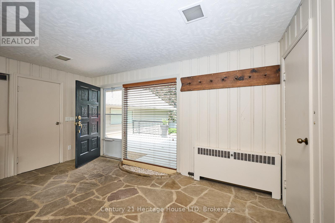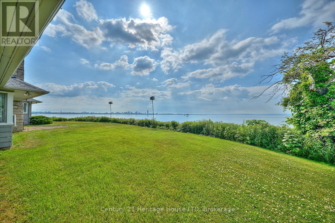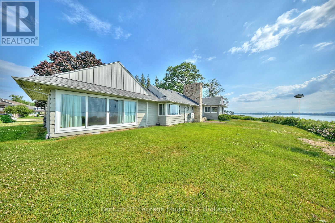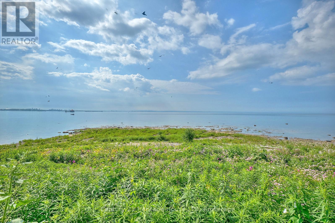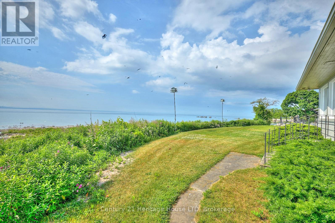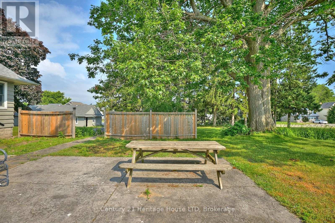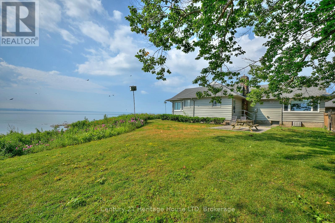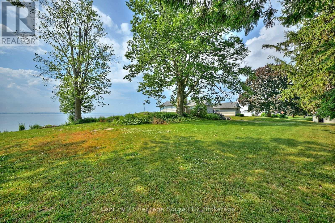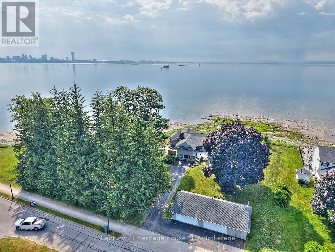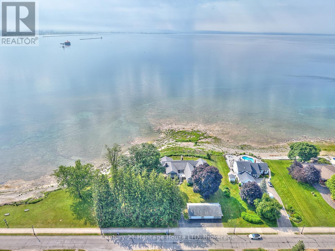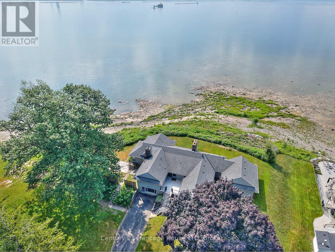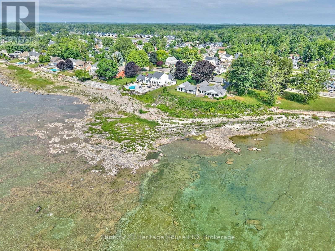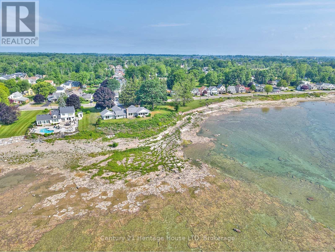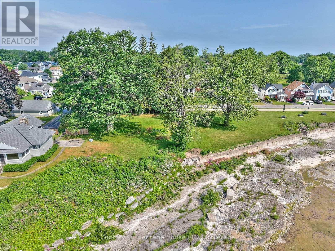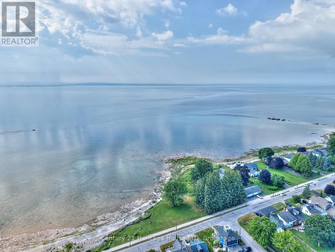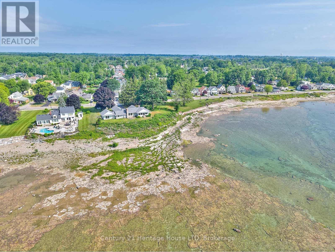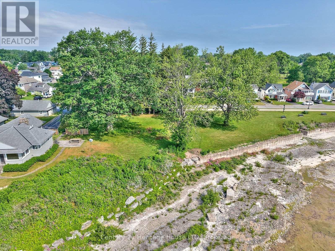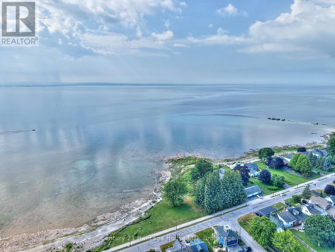3 Bedroom
3 Bathroom
0 - 699 sqft
Fireplace
Radiant Heat
Waterfront
$2,950 Monthly
For Lease - Lakeside Living with Panoramic Views. Experience the best of waterfront living! Nestled on the shores of Lake Erie, this beautiful 3-bedroom, 3-bathroom home offers sweeping panoramic views and refreshing lake breezes. Inside, you'll find a spacious living room filled with natural light, a formal dining area perfect for entertaining, and a well-equipped kitchen with ample storage.The primary bedroom suite is your personal retreat, featuring an ensuite bath, dedicated make-up room, walk-in closet, and convenient in-suite laundry. Each additional bedroom also includes its own private 3-piece ensuite, offering comfort and privacy for family or guests.Located just steps from the water, this home provides a tranquil, scenic lifestyle perfect for anyone looking to unwind by the lake. Available for lease now - dont miss this rare opportunity to enjoy Lake Erie living. (id:14833)
Property Details
|
MLS® Number
|
X12251955 |
|
Property Type
|
Single Family |
|
Community Name
|
333 - Lakeshore |
|
Easement
|
Unknown, None |
|
Features
|
Irregular Lot Size |
|
Parking Space Total
|
6 |
|
View Type
|
Direct Water View |
|
Water Front Name
|
Lake Erie |
|
Water Front Type
|
Waterfront |
Building
|
Bathroom Total
|
3 |
|
Bedrooms Above Ground
|
3 |
|
Bedrooms Total
|
3 |
|
Age
|
51 To 99 Years |
|
Amenities
|
Fireplace(s) |
|
Basement Type
|
None |
|
Construction Style Attachment
|
Detached |
|
Exterior Finish
|
Aluminum Siding |
|
Fireplace Present
|
Yes |
|
Fireplace Total
|
1 |
|
Foundation Type
|
Block |
|
Heating Fuel
|
Natural Gas |
|
Heating Type
|
Radiant Heat |
|
Size Interior
|
0 - 699 Sqft |
|
Type
|
House |
|
Utility Water
|
Municipal Water |
Parking
Land
|
Access Type
|
Year-round Access |
|
Acreage
|
No |
|
Sewer
|
Sanitary Sewer |
|
Size Depth
|
232 Ft |
|
Size Frontage
|
188 Ft |
|
Size Irregular
|
188 X 232 Ft |
|
Size Total Text
|
188 X 232 Ft|1/2 - 1.99 Acres |
Rooms
| Level |
Type |
Length |
Width |
Dimensions |
|
Main Level |
Foyer |
2.53 m |
4.6 m |
2.53 m x 4.6 m |
|
Main Level |
Other |
2.74 m |
6.71 m |
2.74 m x 6.71 m |
|
Main Level |
Kitchen |
2.56 m |
5.88 m |
2.56 m x 5.88 m |
|
Main Level |
Dining Room |
5.88 m |
4.08 m |
5.88 m x 4.08 m |
|
Main Level |
Living Room |
8.96 m |
5.91 m |
8.96 m x 5.91 m |
|
Main Level |
Bedroom |
5.79 m |
3.96 m |
5.79 m x 3.96 m |
|
Main Level |
Bedroom 2 |
4.57 m |
3.51 m |
4.57 m x 3.51 m |
|
Main Level |
Bedroom 3 |
6.1 m |
4.57 m |
6.1 m x 4.57 m |
https://www.realtor.ca/real-estate/28535358/631-lakeshore-road-fort-erie-lakeshore-333-lakeshore

