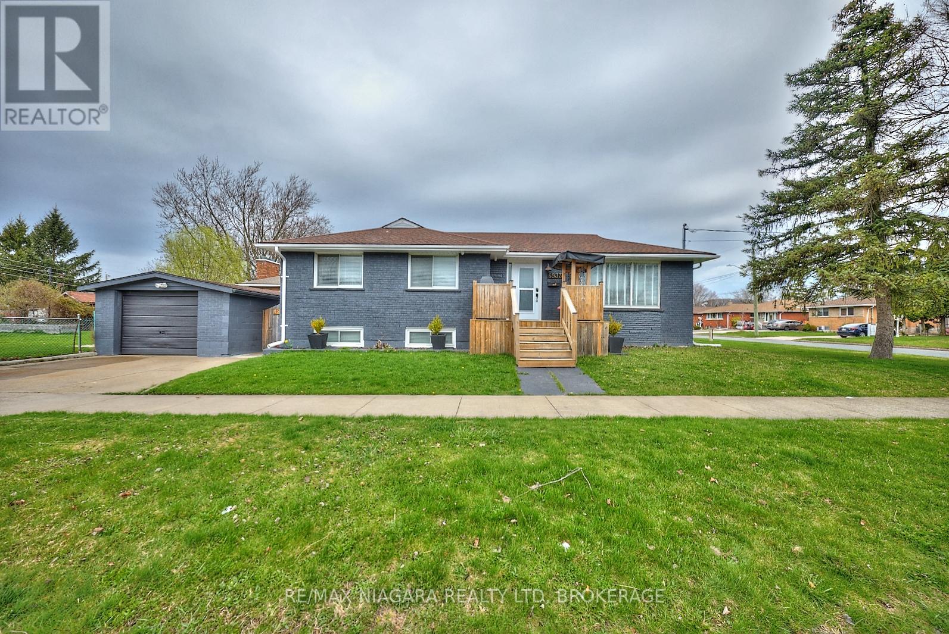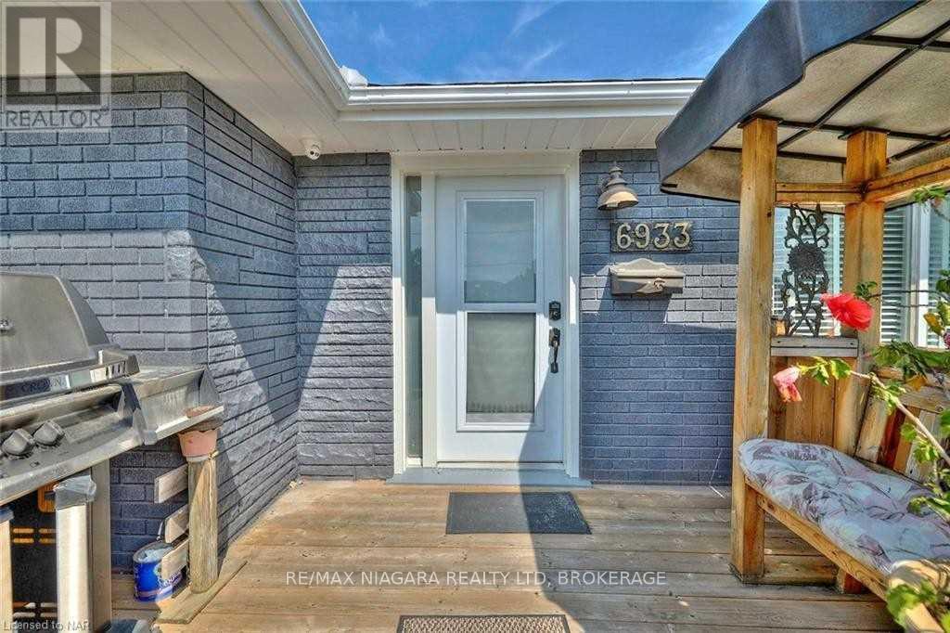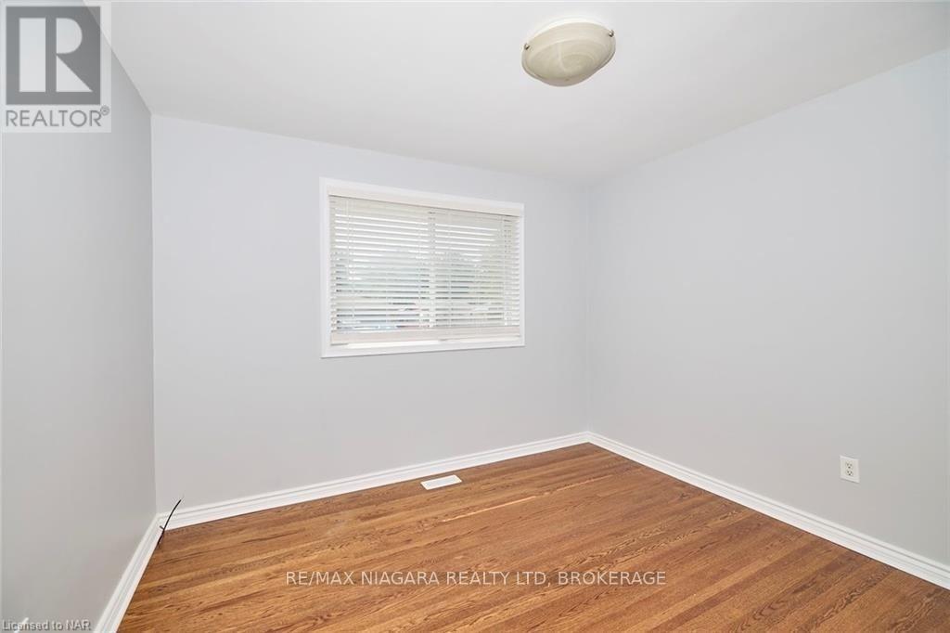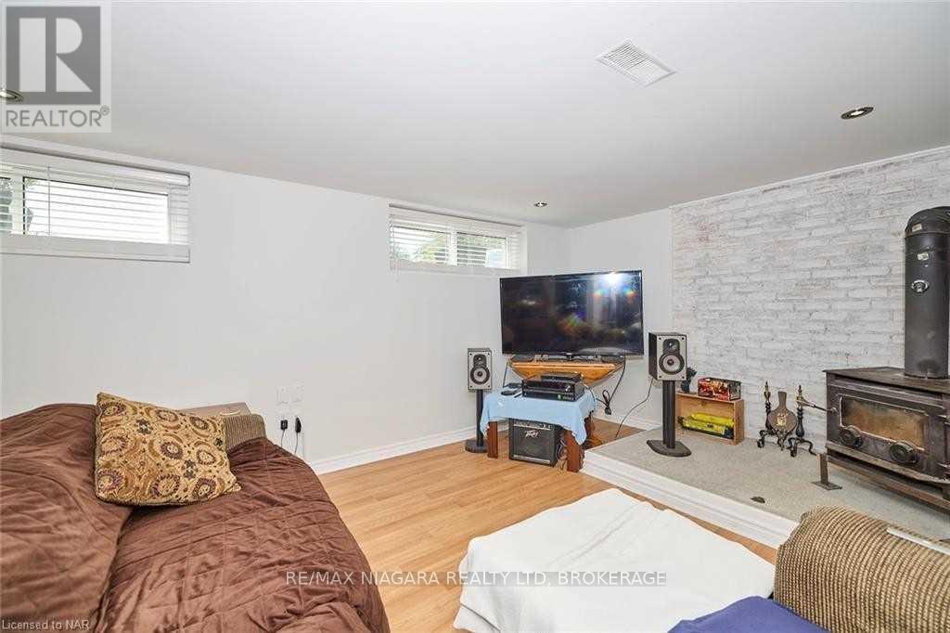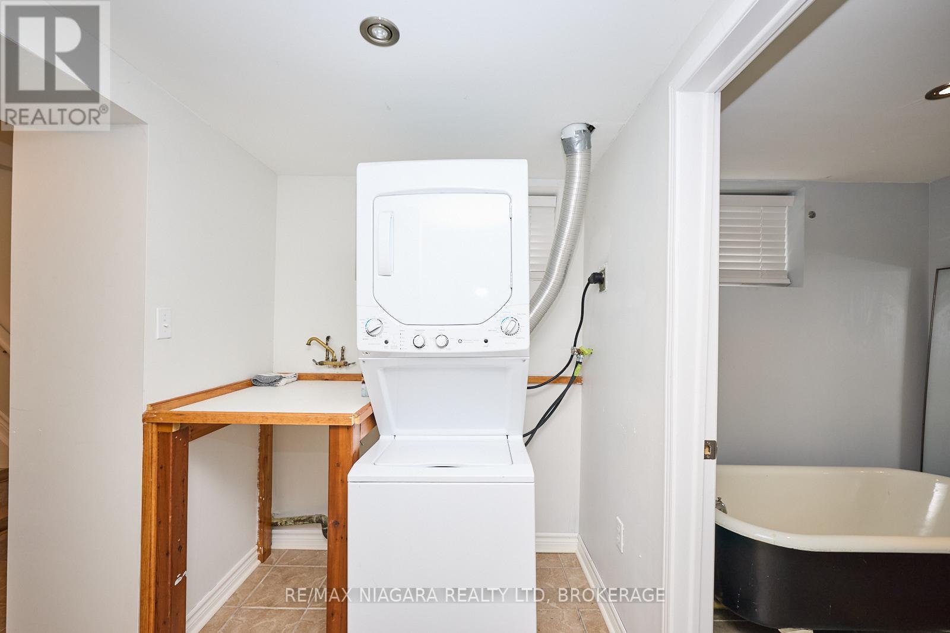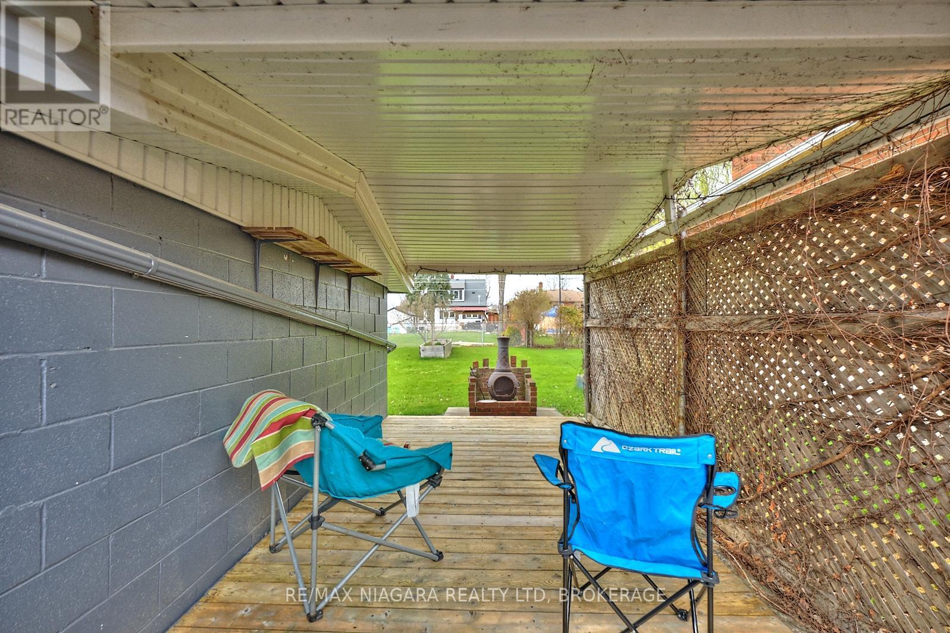3 Bedroom
2 Bathroom
700 - 1100 sqft
Bungalow
Fireplace
Central Air Conditioning
Forced Air
$589,900
EXCELLENT OPPORTUNITIES WITH THIS MOVE IN READY HOME, BONUS IN-LAW SUITE WITH SEPARATE ENTRANCE! GREAT RENOVATIONS TOP TO BOTTOM WITH 2 FULL BATHROOMS, 2 KITCHENS, DOUBLE CONCRETE DRIVEWAY, DETACHED GARAGE WITH HYDRO. CONVENIENT LOCATION ALLOWS WALKING DISTANCE TO GROCERY STORES, BIG BOX STORES LIKE WALMART & COSTCO, BANKS, ELEMENTARY SCHOOLS & HIGH SCHOOLS, PARKS & EASY ACCESS TO THE QEW! (id:14833)
Property Details
|
MLS® Number
|
X12105678 |
|
Property Type
|
Single Family |
|
Community Name
|
217 - Arad/Fallsview |
|
Features
|
In-law Suite |
|
Parking Space Total
|
3 |
Building
|
Bathroom Total
|
2 |
|
Bedrooms Above Ground
|
3 |
|
Bedrooms Total
|
3 |
|
Architectural Style
|
Bungalow |
|
Basement Development
|
Finished |
|
Basement Features
|
Separate Entrance |
|
Basement Type
|
N/a (finished), N/a |
|
Construction Style Attachment
|
Detached |
|
Cooling Type
|
Central Air Conditioning |
|
Exterior Finish
|
Brick |
|
Fireplace Present
|
Yes |
|
Foundation Type
|
Unknown |
|
Heating Fuel
|
Natural Gas |
|
Heating Type
|
Forced Air |
|
Stories Total
|
1 |
|
Size Interior
|
700 - 1100 Sqft |
|
Type
|
House |
|
Utility Water
|
Municipal Water |
Parking
Land
|
Acreage
|
No |
|
Sewer
|
Sanitary Sewer |
|
Size Depth
|
150 Ft |
|
Size Frontage
|
50 Ft |
|
Size Irregular
|
50 X 150 Ft |
|
Size Total Text
|
50 X 150 Ft |
|
Zoning Description
|
R1c |
Rooms
| Level |
Type |
Length |
Width |
Dimensions |
|
Basement |
Den |
3.71 m |
2.44 m |
3.71 m x 2.44 m |
|
Basement |
Bathroom |
1 m |
1 m |
1 m x 1 m |
|
Basement |
Recreational, Games Room |
8.53 m |
4.6 m |
8.53 m x 4.6 m |
|
Basement |
Kitchen |
3.17 m |
2.34 m |
3.17 m x 2.34 m |
|
Main Level |
Living Room |
4.83 m |
3.25 m |
4.83 m x 3.25 m |
|
Main Level |
Kitchen |
3.66 m |
2.57 m |
3.66 m x 2.57 m |
|
Main Level |
Dining Room |
2.79 m |
2.79 m |
2.79 m x 2.79 m |
|
Main Level |
Primary Bedroom |
3.3 m |
2.54 m |
3.3 m x 2.54 m |
|
Main Level |
Bedroom |
3.35 m |
3.38 m |
3.35 m x 3.38 m |
|
Main Level |
Bedroom |
3.05 m |
2.69 m |
3.05 m x 2.69 m |
|
Main Level |
Bathroom |
1 m |
1 m |
1 m x 1 m |
https://www.realtor.ca/real-estate/28218799/6933-hagar-avenue-niagara-falls-aradfallsview-217-aradfallsview

