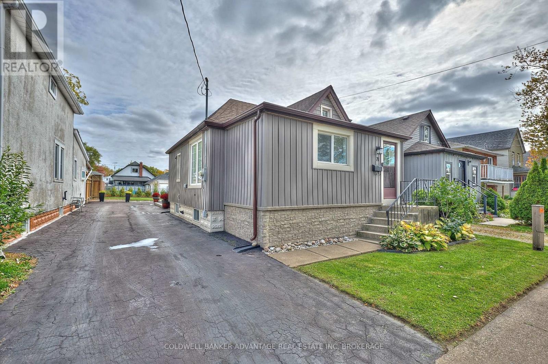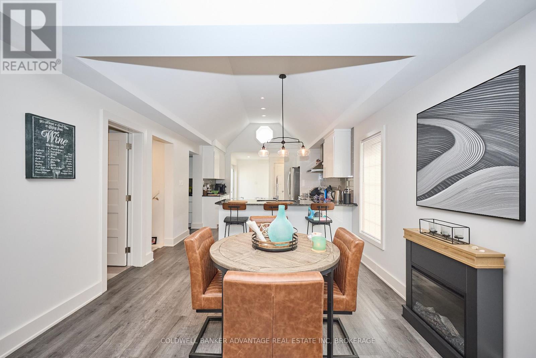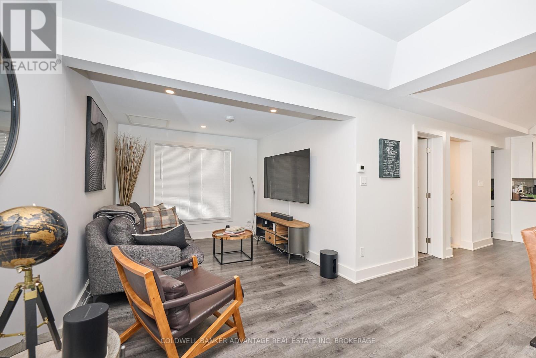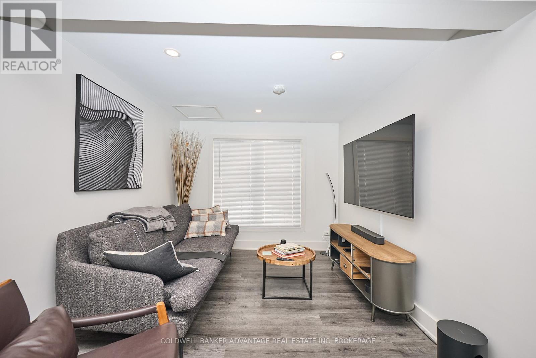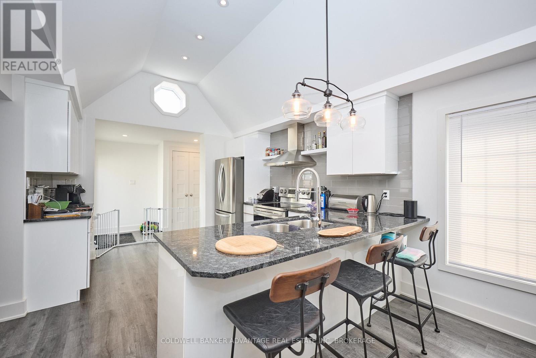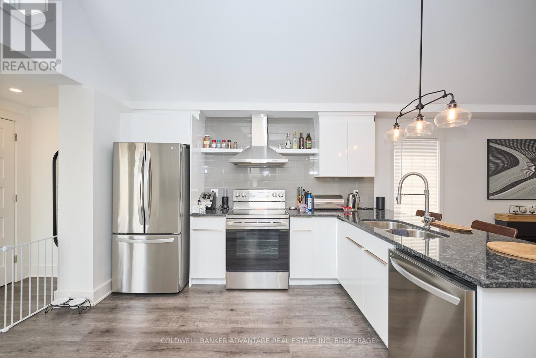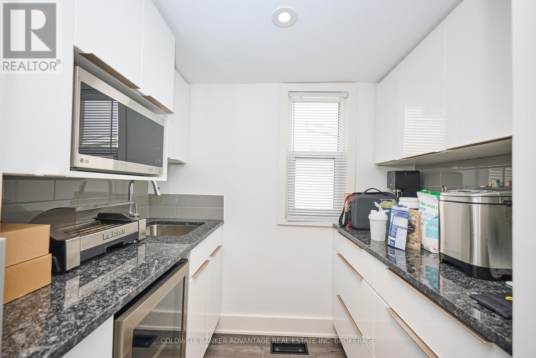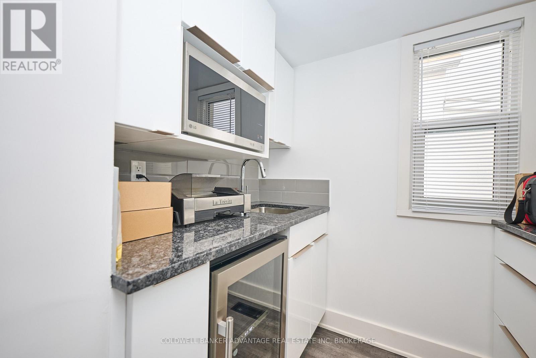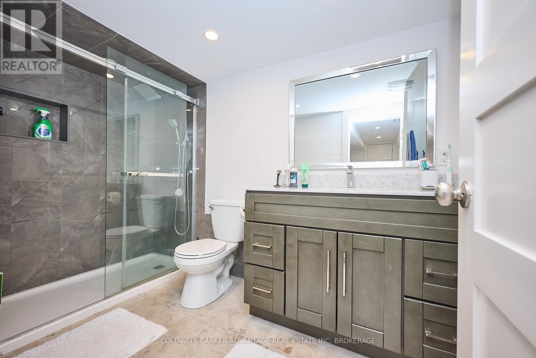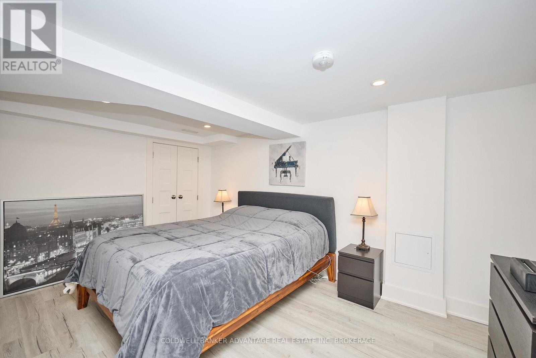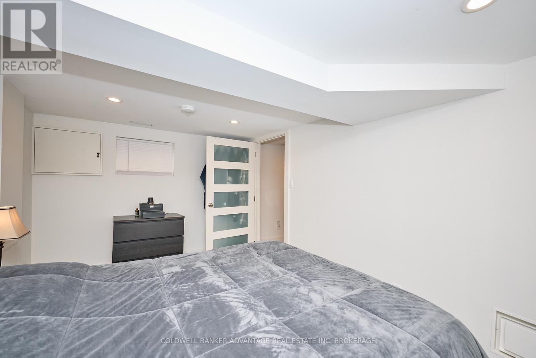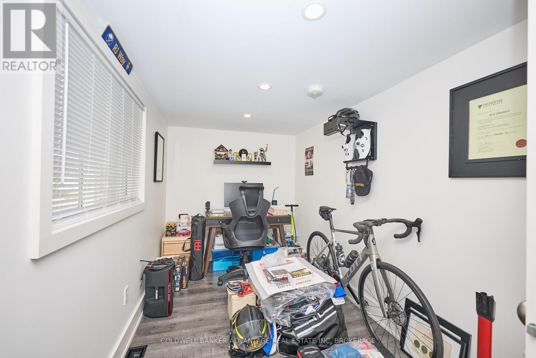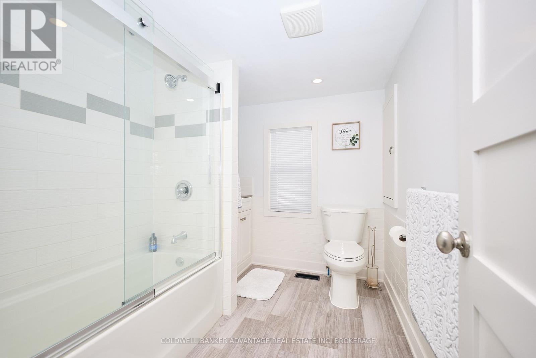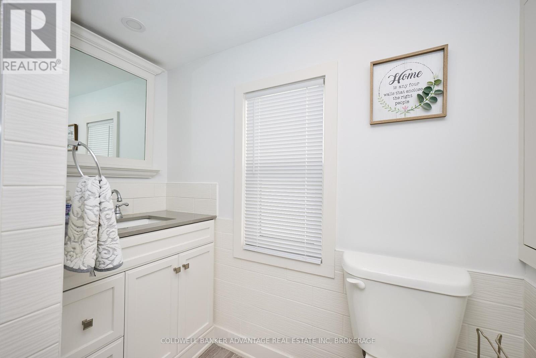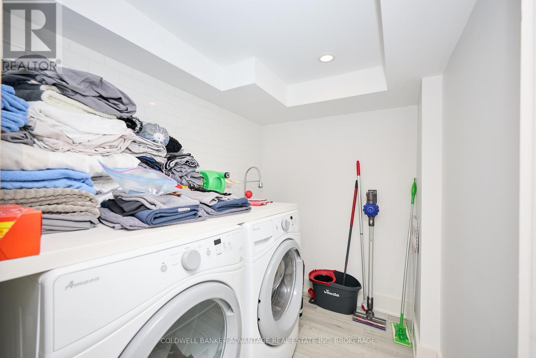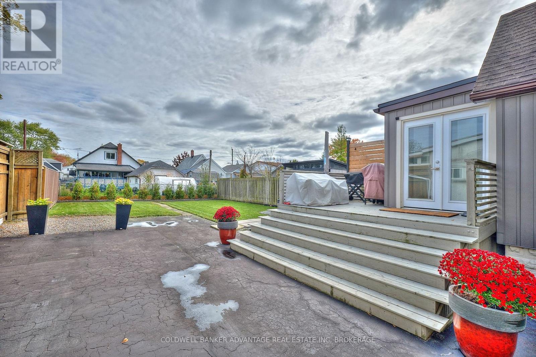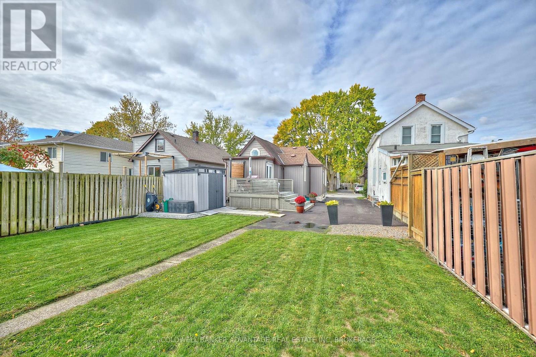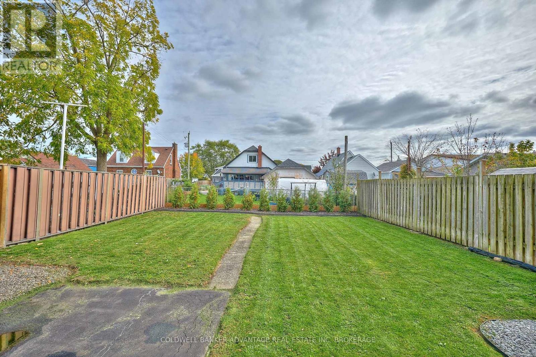2 Bedroom
2 Bathroom
700 - 1100 sqft
Bungalow
Fireplace
Central Air Conditioning
Forced Air
Landscaped
$449,900
Charming Home - Renovated & Move-in Ready! Welcome to this beautifully renovated home that is easily transformed back into a 2 + 1 bedroom, 2 bathroom gem that perfectly blends modern finishes with cozy charm. This stylish home is ideal for first-time home buyers, downsizers, or those seeking a turnkey property in a peaceful setting. Step inside to a bright, open-concept living space featuring vaulted ceilings that create a spacious and airy atmosphere. The heart of the home is the kitchen, complete with granite countertops, a breakfast bar, and updated appliances, plus an added butler's kitchen -perfect for entertaining or enjoying your morning coffee. Throughout the main living areas, you'll find durable and attractive vinyl flooring, while both bathrooms have been tastefully updated with ceramic tile floors and modern fixtures. The versatile second room offers flexible space for a guest bedroom, home office, or den. Step through French doors onto a large deck overlooking your beautifully landscaped backyard, ideal for relaxing or hosting gatherings. A handy 8 x 12 shed provides ample storage for tools, bikes, or garden equipment. Don't miss this opportunity to own a thoughtfully upgraded home that's as practical as it is charming. (id:14833)
Property Details
|
MLS® Number
|
X12464893 |
|
Property Type
|
Single Family |
|
Community Name
|
773 - Lincoln/Crowland |
|
Amenities Near By
|
Hospital, Park, Public Transit, Schools |
|
Community Features
|
School Bus |
|
Features
|
Flat Site, Dry, Sump Pump |
|
Parking Space Total
|
4 |
|
Structure
|
Deck, Porch, Shed |
Building
|
Bathroom Total
|
2 |
|
Bedrooms Above Ground
|
1 |
|
Bedrooms Below Ground
|
1 |
|
Bedrooms Total
|
2 |
|
Age
|
51 To 99 Years |
|
Amenities
|
Fireplace(s) |
|
Appliances
|
Water Heater, Dishwasher, Dryer, Microwave, Hood Fan, Stove, Washer, Window Coverings, Wine Fridge, Refrigerator |
|
Architectural Style
|
Bungalow |
|
Basement Development
|
Finished |
|
Basement Type
|
N/a (finished) |
|
Construction Style Attachment
|
Detached |
|
Cooling Type
|
Central Air Conditioning |
|
Exterior Finish
|
Vinyl Siding |
|
Fireplace Present
|
Yes |
|
Foundation Type
|
Block |
|
Heating Fuel
|
Natural Gas |
|
Heating Type
|
Forced Air |
|
Stories Total
|
1 |
|
Size Interior
|
700 - 1100 Sqft |
|
Type
|
House |
|
Utility Water
|
Municipal Water |
Parking
Land
|
Acreage
|
No |
|
Fence Type
|
Partially Fenced |
|
Land Amenities
|
Hospital, Park, Public Transit, Schools |
|
Landscape Features
|
Landscaped |
|
Sewer
|
Sanitary Sewer |
|
Size Depth
|
110 Ft |
|
Size Frontage
|
35 Ft |
|
Size Irregular
|
35 X 110 Ft |
|
Size Total Text
|
35 X 110 Ft|under 1/2 Acre |
|
Zoning Description
|
Rl2 |
Rooms
| Level |
Type |
Length |
Width |
Dimensions |
|
Lower Level |
Bedroom |
4.3 m |
2.8 m |
4.3 m x 2.8 m |
|
Lower Level |
Bathroom |
2.9 m |
1.7 m |
2.9 m x 1.7 m |
|
Lower Level |
Laundry Room |
2.3 m |
1.7 m |
2.3 m x 1.7 m |
|
Main Level |
Bedroom |
2.1 m |
3.5 m |
2.1 m x 3.5 m |
|
Main Level |
Living Room |
2.8 m |
2.8 m |
2.8 m x 2.8 m |
|
Main Level |
Dining Room |
3.4 m |
5.3 m |
3.4 m x 5.3 m |
|
Main Level |
Kitchen |
3.8 m |
3.4 m |
3.8 m x 3.4 m |
|
Main Level |
Bathroom |
2.6 m |
2.1 m |
2.6 m x 2.1 m |
Utilities
|
Electricity
|
Installed |
|
Sewer
|
Installed |
https://www.realtor.ca/real-estate/28995313/71-deere-street-welland-lincolncrowland-773-lincolncrowland

