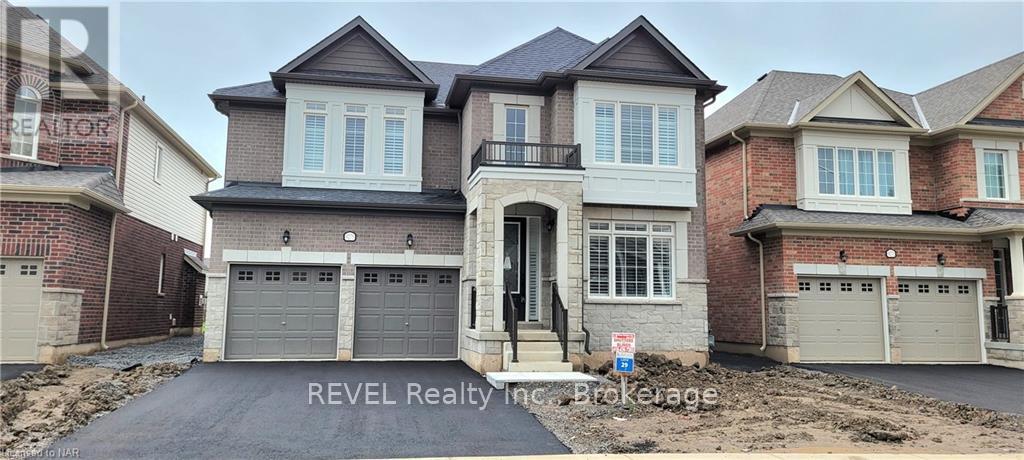5 Bedroom
4 Bathroom
3000 - 3500 sqft
Fireplace
Central Air Conditioning
Forced Air
$3,500 Monthly
Welcome to this spacious and inviting 5 bedroom, 4-bathroom detached home located in the desirable Chippawa area of Niagara Falls. Perfect for families, this home offers comfort, style, and convenience in a quiet residential neighborhood. Step inside to a bright family room that welcomes you at the entrance, leading to a thoughtfully designed main floor bedroom complete with a full bathroom - ideal for guests or multi-generational living .The modern kitchen features ample cabinetry and a comfortable dining area, perfect for everyday meals and entertaining. Adjacent is the cozy living room with a fireplace, creating a warm and inviting space for family gatherings. Upstairs, you'll find three spacious bedrooms and two full bathrooms, including a generous primary suite with ensuite bath. Additional highlights include an attached double-car garage, a private backyard, and proximity to local schools, parks, trails, and all amenities that make Chippawa one of Niagara Falls' most sought-after communities (id:14833)
Property Details
|
MLS® Number
|
X12489168 |
|
Property Type
|
Single Family |
|
Community Name
|
224 - Lyons Creek |
|
Parking Space Total
|
3 |
Building
|
Bathroom Total
|
4 |
|
Bedrooms Above Ground
|
5 |
|
Bedrooms Total
|
5 |
|
Basement Type
|
None |
|
Construction Style Attachment
|
Detached |
|
Cooling Type
|
Central Air Conditioning |
|
Exterior Finish
|
Brick |
|
Fireplace Present
|
Yes |
|
Foundation Type
|
Unknown |
|
Heating Fuel
|
Natural Gas |
|
Heating Type
|
Forced Air |
|
Stories Total
|
2 |
|
Size Interior
|
3000 - 3500 Sqft |
|
Type
|
House |
|
Utility Water
|
Municipal Water |
Parking
Land
|
Acreage
|
No |
|
Sewer
|
Sanitary Sewer |
|
Size Depth
|
32 Ft ,1 In |
|
Size Frontage
|
14 Ft |
|
Size Irregular
|
14 X 32.1 Ft |
|
Size Total Text
|
14 X 32.1 Ft |
Rooms
| Level |
Type |
Length |
Width |
Dimensions |
|
Second Level |
Bedroom 5 |
|
|
Measurements not available |
|
Second Level |
Bathroom |
|
|
Measurements not available |
|
Second Level |
Bedroom 2 |
|
|
Measurements not available |
|
Second Level |
Bedroom 3 |
|
|
Measurements not available |
|
Second Level |
Bedroom 4 |
|
|
Measurements not available |
|
Second Level |
Bathroom |
|
|
Measurements not available |
|
Main Level |
Bedroom |
|
|
Measurements not available |
|
Main Level |
Bathroom |
|
|
Measurements not available |
|
Main Level |
Family Room |
|
|
Measurements not available |
|
Main Level |
Living Room |
|
|
Measurements not available |
|
Main Level |
Dining Room |
|
|
Measurements not available |
|
Main Level |
Kitchen |
|
|
Measurements not available |
https://www.realtor.ca/real-estate/29046536/9275-white-oak-avenue-niagara-falls-lyons-creek-224-lyons-creek




















