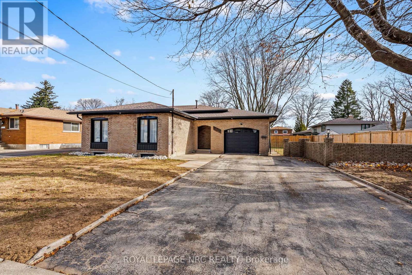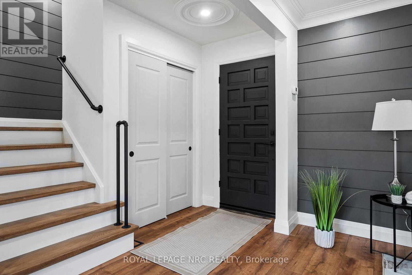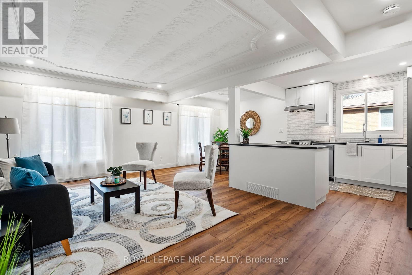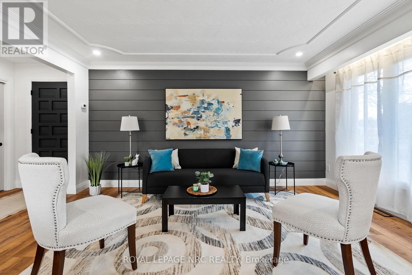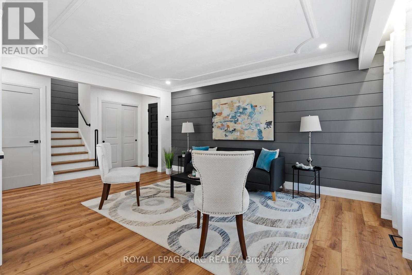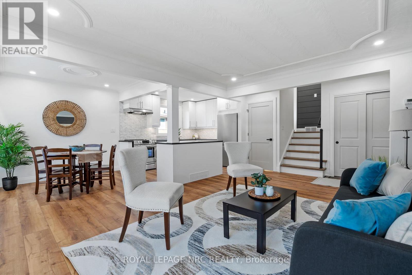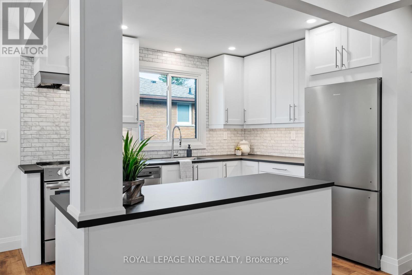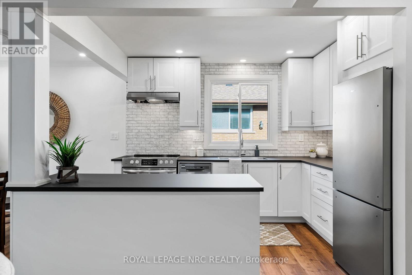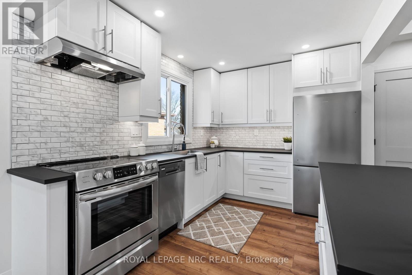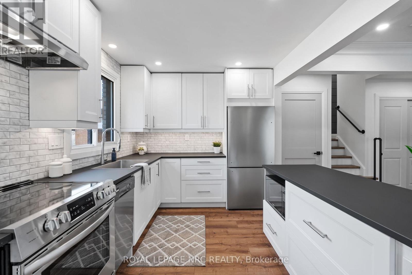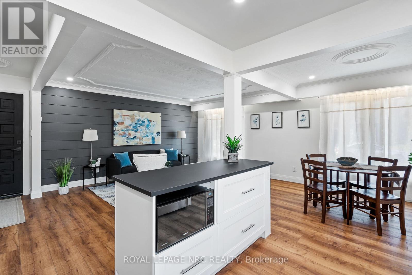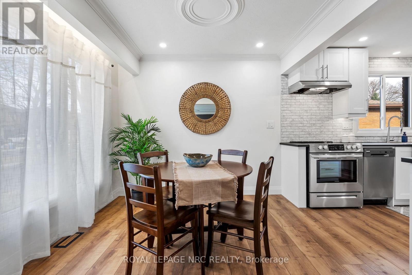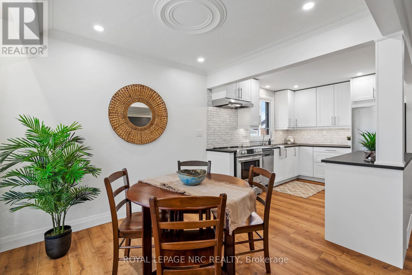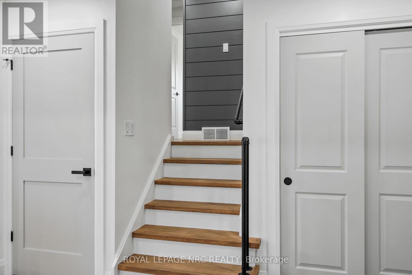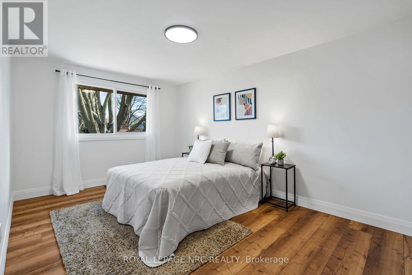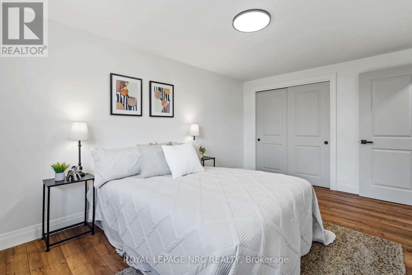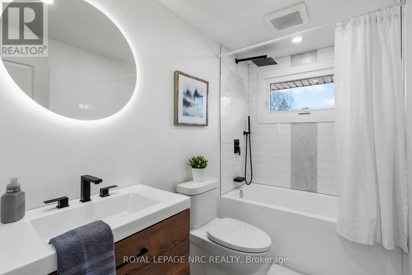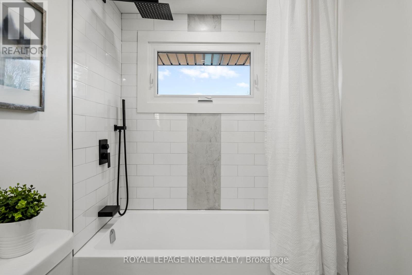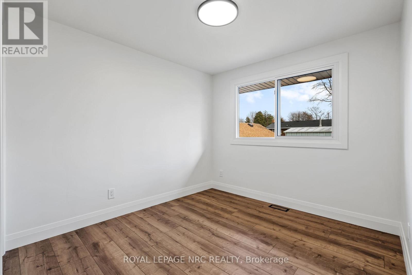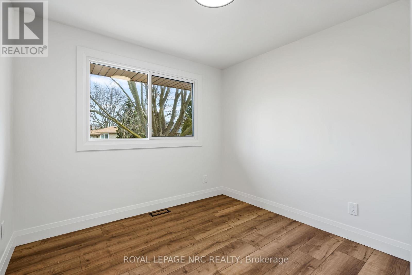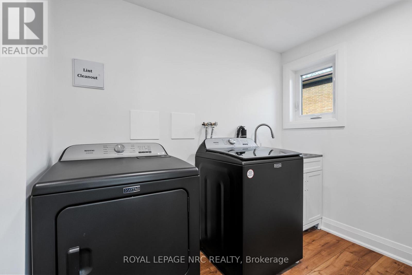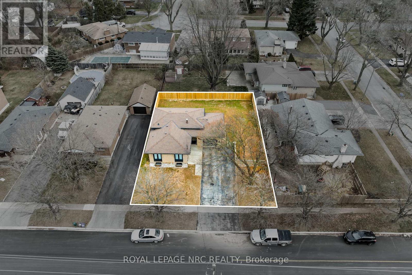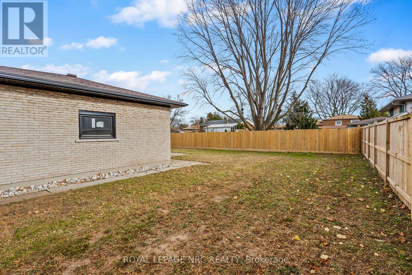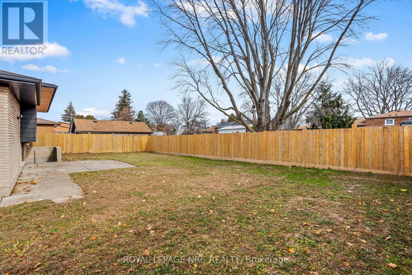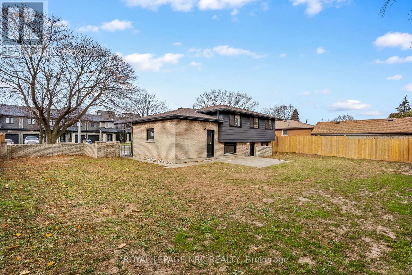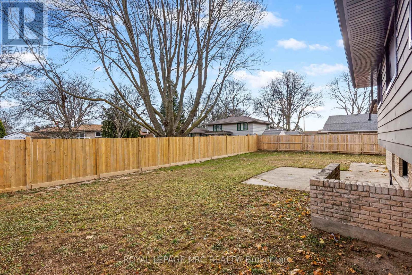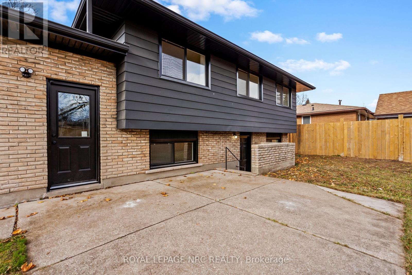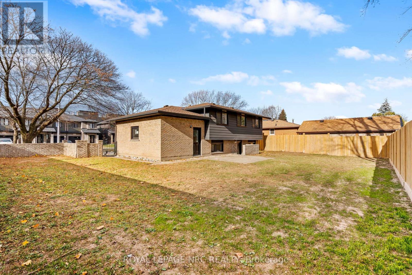3 Bedroom
1 Bathroom
700 - 1100 sqft
Central Air Conditioning
Forced Air
$2,450 Monthly
Welcome to your totally renovated sleek and stylish 3-bedroom upper unit! Tons of natural light with large windows and an open concept main floor are just a few of the bonuses you will find. This unit features luxury vinyl plank flooring, bright open space, a large attached garage, onsite laundry, lots of storage, plus parking included. This home is in a prime location close to schools, shopping, medical offices and more. Utilities are shared at 60% with the lower unit as well as a shared large fenced backyard. This beautiful unit is ready for you to move in before Christmas! (id:14833)
Property Details
|
MLS® Number
|
X12477617 |
|
Property Type
|
Single Family |
|
Community Name
|
212 - Morrison |
|
Parking Space Total
|
3 |
Building
|
Bathroom Total
|
1 |
|
Bedrooms Above Ground
|
3 |
|
Bedrooms Total
|
3 |
|
Appliances
|
Dishwasher, Dryer, Microwave, Stove, Washer, Refrigerator |
|
Basement Type
|
None |
|
Construction Style Attachment
|
Detached |
|
Construction Style Split Level
|
Backsplit |
|
Cooling Type
|
Central Air Conditioning |
|
Exterior Finish
|
Brick, Asbestos |
|
Foundation Type
|
Poured Concrete |
|
Heating Fuel
|
Natural Gas |
|
Heating Type
|
Forced Air |
|
Size Interior
|
700 - 1100 Sqft |
|
Type
|
House |
|
Utility Water
|
Municipal Water |
Parking
Land
|
Acreage
|
No |
|
Sewer
|
Sanitary Sewer |
|
Size Depth
|
100 Ft |
|
Size Frontage
|
75 Ft |
|
Size Irregular
|
75 X 100 Ft |
|
Size Total Text
|
75 X 100 Ft |
Rooms
| Level |
Type |
Length |
Width |
Dimensions |
|
Second Level |
Bedroom |
4.55 m |
3.05 m |
4.55 m x 3.05 m |
|
Second Level |
Bedroom 2 |
3.61 m |
2.69 m |
3.61 m x 2.69 m |
|
Second Level |
Bedroom 3 |
2.79 m |
2.74 m |
2.79 m x 2.74 m |
|
Second Level |
Bathroom |
2.72 m |
1.5 m |
2.72 m x 1.5 m |
|
Main Level |
Living Room |
4.72 m |
3.84 m |
4.72 m x 3.84 m |
|
Main Level |
Dining Room |
2.84 m |
2.69 m |
2.84 m x 2.69 m |
|
Main Level |
Kitchen |
3.3 m |
2.51 m |
3.3 m x 2.51 m |
https://www.realtor.ca/real-estate/29022912/upper-4908-pettit-avenue-niagara-falls-morrison-212-morrison

