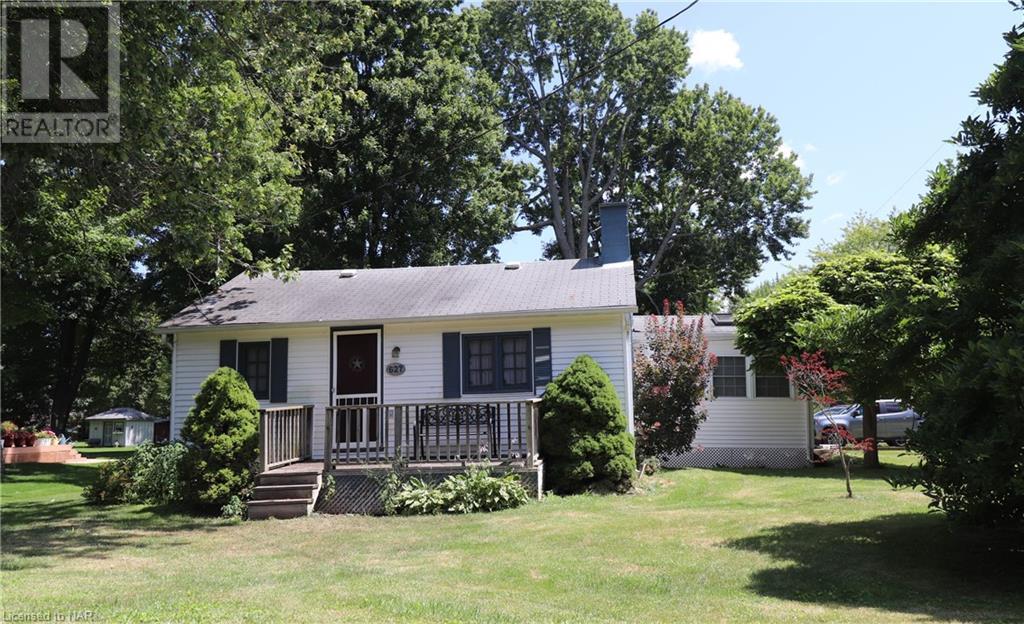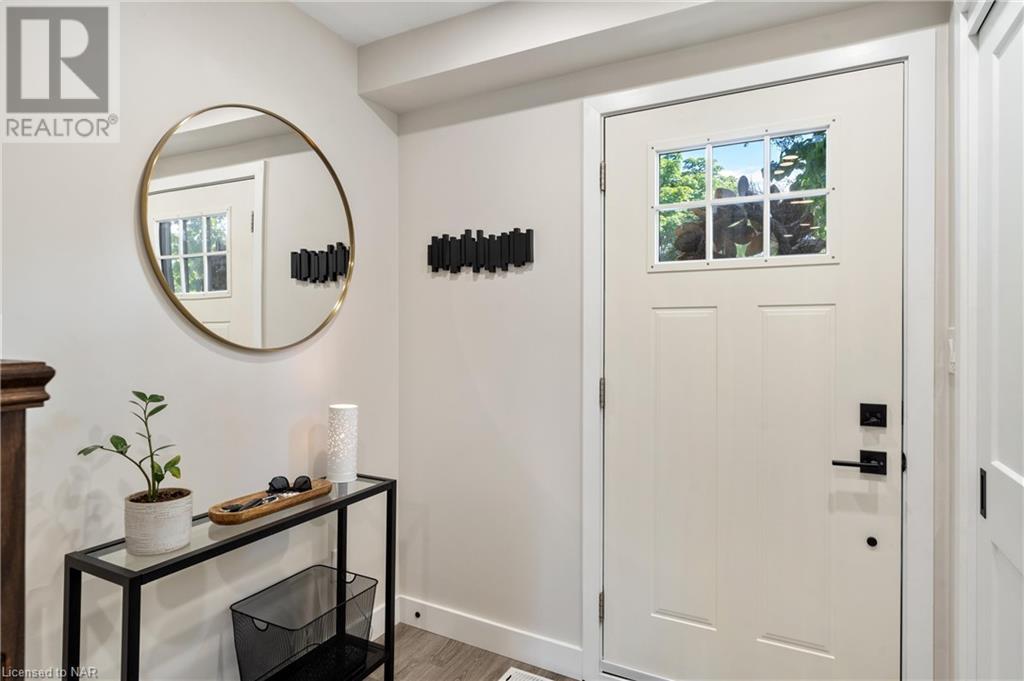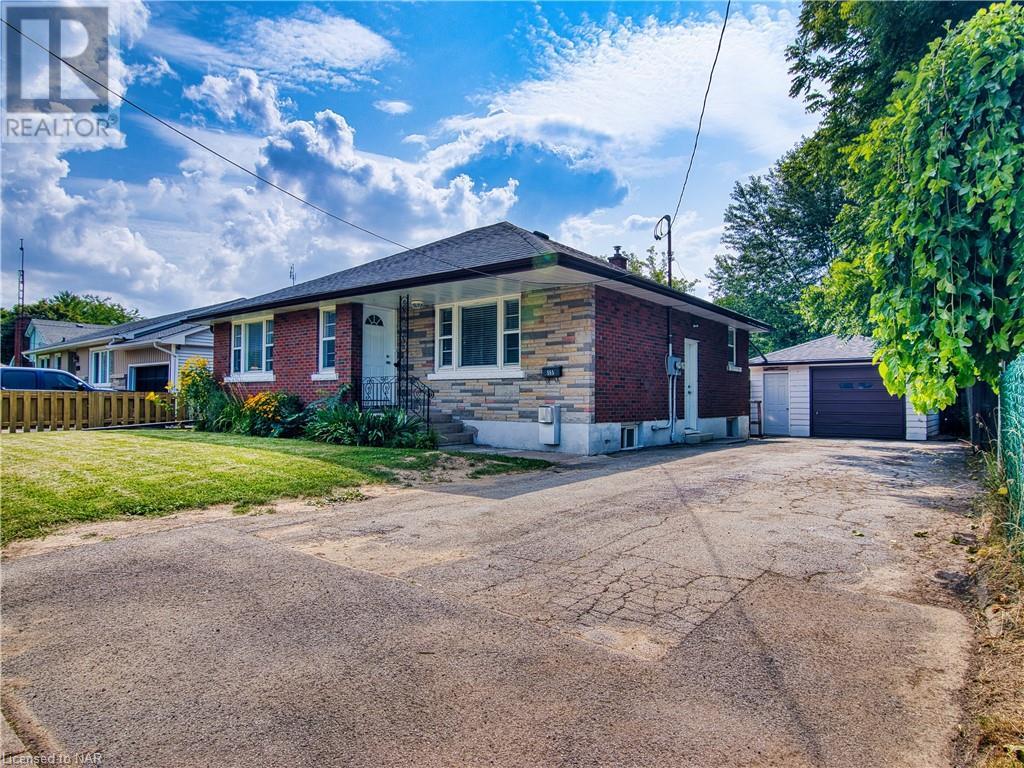NIAGARA REGION
LISTINGS
LOADING
112 Charlotte Street Lake Unit# 301
Port Colborne, Ontario
This building is in a prime downtown location, perfectly suited for anyone seeking convenience and ease of living. Just steps from your front door, you’ll find everything you need to live comfortably and independently. Enjoy the convenience of grocery shopping, pharmacies, Dr’s offices and the post office. The nearby marina and HH Knoll Park offers a beautiful spot to relax and enjoy the water, whether you like to take leisurely strolls by the boats or simply sit and take in the views. Explore the charm of Historic West Street, where you can find a variety of shops, restaurants, and cafes. This vibrant area is perfect for a day out, offering a mix of unique boutiques and delightful eateries. Living in this prime downtown location means more than just convenience—it’s a lifestyle designed for comfort and ease. From the simplicity of running errands to the pleasure of exploring new dining experiences, this location offers the perfect blend of urban living and neighbourhood charm, tailored to suit your needs and preferences. Coin laundry available on each floor (id:14833)
7719 Buckeye Crescent Crescent
Niagara Falls, Ontario
BEAUTIFUL 7 YEAR OLD HOME BACKING ONTO GREENSPACE, WITH A PREMIUM LOT. THIS 2 STOREY 3 BEDROOM HOME FEATURES LARGE EAT-IN KITCHEN WITH BREAKFAST BAR. WALK-OUT FROM DINING AREA TO REAR YARD. MAIN BEDROOM FEATURES LARGE WALK-IN CLOSET AND 3PC ENSUITE.UPGRADED HARDWOOD THROUGHOUT, TILE IN KITCHEN,9FT CEILINGS ON MAIN FLOOR, 2ND FLOOR LAUNDRY,LOTS OF WINDOWS TO ALLOW THE NATURAL LIGHT, CONVENIENT LOCATION CLOSE TO SCHOOLS, SHOPPING, AND THE FALLS (id:14833)
3750 Kalar Road
Niagara Falls, Ontario
Enchanting Family Haven in Mount Carmel – 3750 Kalar Road beckons those seeking the perfect blend of warmth and joy, where summers are spent in bliss swimming in the heated inground salt water pool, while winters bring cozy gatherings by the fireplace. Nestled in the highly coveted neighborhood of North End Niagara Falls, this 2,315 sqft Bungalowloft is a sanctuary offering 5 bedrooms and 4 bathrooms. Step into a private backyard oasis that opens to lush Greenspace with no rear neighbors for ultimate tranquility. Meticulously renovated $200,000 in upgrades throughout, this home boasts modern comforts including a newly paved concrete driveway (2023), updated primary bathroom, refreshed main floor two-piece bathroom, and revamped second-floor three-piece bathroom. The heart of the home shines with brand new Quartz countertops & backsplash paired with stainless steel Kitchen Appliances (2023) as well as new Washer & Dryer (2023). Each bedroom exudes freshness with freshly painted walls and closets. Conveniently located near QEW for seamless commuting and close proximity to schools and amenities; discover a life of ease at 3750 Kalar Road – where every moment promises comfort and contentment. (id:14833)
7719 Buckeye Crescent Crescent
Niagara Falls, Ontario
BEAUTIFUL 7 YEAR OLD HOME BACKING ONTO GREENSPACE, WITH A PREMIUM LOT. THIS 2 STOREY 3 BEDROOM HOME FEATURES LARGE EAT-IN KITCHEN WITH BREAKFAST BAR. WALK-OUT FROM DINING AREA TO REAR YARD. MAIN BEDROOM FEATURES LARGE WALK-IN CLOSET AND 3PC ENSUITE.UPGRADED HARDWOOD THROUGHOUT, TILE IN KITCHEN,9FT CEILINGS ON MAIN FLOOR, 2ND FLOOR LAUNDRY,LOTS OF WINDOWS TO ALLOW THE NATURAL LIGHT, CONVENIENT LOCATION CLOSE TO SCHOOLS, SHOPPING, AND THE FALLS (id:14833)
3573 Dominion Road Unit# 6
Ridgeway, Ontario
Discover the epitome of modern living at 6-3573 Dominion Rd, a nearly new gem in Ridgeway offering the perfect blend of luxury and convenience. This stunning home features 2 spacious bedrooms and 3 modern bathrooms across 2,598 sq ft of meticulously finished space. Enjoy the ease of main floor living and the versatility of a fully finished basement with a walk-out to a private lower-level patio. Relish in unparalleled privacy with no rear neighbours and take advantage of seamless indoor-outdoor living through patio sliders that lead from the open-concept dining/living area to a massive custom upper deck. Welcome to the heart of this beautiful home, an open-concept kitchen seamlessly blending with the living and dining areas. This modern kitchen boasts custom cabinetry with soft-close drawers and doors and an impressive 48 side-by-side fridge/freezer, all illuminated by sleek under-cabinet LED lighting. The expansive island serves as a centrepiece, featuring upgraded quartz countertops, a dedicated single sink, and ample seating, perfect for entertaining guests or enjoying casual meals. Additional LED pot lights ensure a bright and inviting atmosphere, enhancing the kitchen’s contemporary design. Whether you’re a culinary enthusiast or enjoy casual cooking, this kitchen is designed to inspire. Additional highlights include a vaulted living room with a cozy gas fireplace, a primary bedroom with a walk-in closet and ensuite, main floor laundry, and an insulated 2-car garage with a convenient laundry tub. The home also features a Generac generator, custom window coverings, and a security system. Located within walking distance of historic downtown Ridgeway, this property is part of a condo community that handles lawn maintenance and snow removal, ensuring a carefree lifestyle. Don’t miss this opportunity to enjoy luxury, privacy, and convenience in one of Ridgeway’s finest homes. (id:14833)
627 Wyldewood Rd Road
Port Colborne, Ontario
Welcome to your summer getaway. This adorable 2 bedroom cottage will be the perfect place to spend your summers. The fireplace in the large living room is perfect for those chilly nights or enjoy the sunroom for game nights and hosting friends. Many details thought of including an outdoor shower to rinse off after a day at the beautiful sandy Wyldewood beach (just steps up the road). A generous size corner lot with front and back decks to sit back and relax away from the hustle and bustle. This neighborhood is the perfect blend of year round homes and cottages. Having been in the same family since built; many wonderful memories have been made here. Now it’s time to pass on the torch for a new family to add their own finishing touches and make their own memories. Welcome to the cottage! (id:14833)
132 Waterloo Street
Fort Erie, Ontario
Attention all savvy investors and homebuyers seeking additional income potential! Presenting a fantastic opportunity to own a fully renovated, legal triplex in Fort Erie and to set your own rents! This property is currently under renovation and will soon be ready for occupancy. The triplex features a spacious two-bedroom main floor unit with one bathroom, and two separate one-bedroom, one-bath units on the second floor. Updates include: new plumbing, electrical & Panel upgrades, spray foam insulation, siding, drywall and subfloors are already completed, while the upcoming work includes flooring, trim, fresh paint, and fully updated kitchens with stainless steel appliances and bathrooms. Each unit has its own separate meter, personal laundry facilities, and ductless split systems for efficient heating and cooling. Additionally, the property is conveniently located steps from the Niagara River and close to amenities, schools, and attractions. Interior photos will be added as the renovation nears completion. Don’t miss out on this incredible investment opportunity—contact us today to schedule a viewing and secure your future income stream! (id:14833)
1 King Street
St. Catharines, Ontario
This downtown 2.5 story mixed use building has been affected by fire in the finished attic/loft. The main floor is approximately 1600 SQ FT of commercial space, ideally suited for retail or business services. The upper level is a spacious 1600 SQ FT residential apartment which has been gutted to the studs and in need of rebuild. Well located in downtown St. Catharines, by the corner of King Street and Ontario Street, directly across from a prime future development site. The building next door, on the north side was severely damaged by a major fire, and will likely also become redeveloped. Just a short walk to City Hall, the Registry Office, the Court House, Market Square, major banks and law firms. Close to the First Ontario Performing Arts Center and Meridian Arena and entertainment complex. This property is being sold As IS, Where Is (id:14833)
65 Dorchester Boulevard Unit# 62
St. Catharines, Ontario
Bright, beautiful and basically BRAND NEW, a FULLY RENOVATED (2023) & MASSIVELY UPGRADED nearly 1,500 finished sq. ft. unit in the welcoming Dorchester Mews condo community. Ideal for a young professional and or starter-family dwelling, TURN-KEY and perfectly set, near major stores and shopping conveniences, with quick access to QEW and even rural Niagara (Welland Canal trail, Niagara On The Lake), backing onto Berkeley Park (with playground, playing fields, soccer nets, a baseball diamond and multi court), SAFE WALKING DISTANCE to E.I. McCully elementary school. Enjoy THREE (3) generous BEDROOMS + TWO (2) bathrooms (with partial rough in for 3rd BATH in basement), a NEW KITCHEN with Quartz countertops, a gas range and premium appliances (Samsung, 2022), a private rear deck backing onto a large common green space (recreation area). LOW MAINTENANCE, affordable and efficient living: water is INCLUDED in condo fees, everything is newer and built to high efficiency standards. ALL NEW (a/o 2020): doors, windows, electrical, plumbing, HVAC, structural, roof and interior (framing, flooring, kitchen and bathrooms), rear deck. All work professionally completed under City building permit. UPGRADES include: two (2) LED fireplaces, premium Samsung appliances (Graphite Grey 2022), led lighting throughout, laundry sink, LG ThinQ washer dryer combo (Graphite grey, 2022), finished office / gaming / storage room, drain water heat recovery unit, back-flow prevention valve and partial rough in for basement bathroom. Contact list agent for Status Certificate (current a/o 07/23/2024); condo fee under review for increase. (id:14833)
5701 Lowell Avenue
Niagara Falls, Ontario
Amazing family home in a fantastic central Niagara Falls neighbourhood. It may not look that big from the road, but this home boasts 2,100sqft PLUS a full partially finished basement! Walk in the front door to a small foyer with storage, then right into a spacious living room and walkthrough dining room, then you’ll notice the huge new addition (completed in 2017). Beautiful custom kitchen with quartz countertops, stainless steel appliances, tiled floors, and so much open space! Patio doors with access to the rear yard for BBQing and lounging in the summer. Gas fireplace to keep you warm and cozy in the cold winter months. Convenient 2-piece bathroom on the main floor as well. Second floor features 3 good size bedrooms and a 4-piece bathroom. Basement is partially finished, huge recreation room, laundry room, 2-piece bathroom, and huge bonus room from the new addition (unfinished). Bonus side door entrance to the basement from the attached garage. Attached garage is a single car with drive-through functionality with garage doors on both the front and the back of the garage. Rear yard has a concrete patio area and composite deck, along with plenty of greenery and plants complete the backyard oasis. Fully fenced with great privacy from the trees and flower bushes. Concrete driveway (double wide). Covered front porch. Hardwood flooring throughout most of the house. Forced air gas furnace. 100AMP breakers. Amazing location!! Just outside of the busy downtown core, but still walking distance to all the great things the city has to offer.Centralized location perfect for families of all ages. Around the corner from the Niagara Falls Hospital, Coronation Public Park, Stamford Collegiate High School, and all the great restaurants/shops on Drummond/Lundy’s Lane. Conveniently located just off Hwy420/QEW for easy inter-city commuting. Incredible character home with lots of great bonuses. Book a showing today. (id:14833)
555 Bunting Road
St. Catharines, Ontario
This charming 3+2-bedroom, 2-bath bungalow along the Welland Canal offers stunning views, original hardwood floors, and in-law suite potential with two kitchens. Enjoy a large patio, a man cave or 1.5-car garage, and additional features like coin-operated laundry facilities, two utility meters, and a downstairs water consumption meter. This property presents a prime investment or dual living opportunity, combining comfort, convenience, and unique features. A must-see—schedule your viewing today! (id:14833)
Lot 12 Curlin Crescent
Niagara Falls, Ontario
Welcome to Garner Place, an exciting new subdivision in Niagara Falls! This modern home, with March 2025 occupancy, offers almost 2,300 square feet of finished living space on a premium pie shaped lot. As you enter, you are greeted by impressive 9-foot ceilings. The custom-built kitchen features quartz countertops and elegant cabinetry, perfectly matching the kitchen’s style. Enjoy the open concept living space that seamlessly connects the Great Room and Dining area, with the added convenience of a walk-out to covered back porch. The mudroom provides easy access to the two-car garage, making entry effortless. On the second level, the primary bedroom boasts a spacious walk-in closet and a luxurious 4-piece ensuite with a double vanity and glass shower. Additionally, there are three large bedrooms and a 5-piece bath. The convenience of second-floor laundry is an added bonus. The basement includes a 3-piece rough-in and an exterior entrance, making it perfect for a future in-law suite or potential income generation. With great attention to detail, quality finishes, and a great location, this home is a perfect fit. Photos are of the Builder’s Model Home ***Viewings at Model Home: 8864 Angie Drive, Niagara Falls*** (id:14833)














