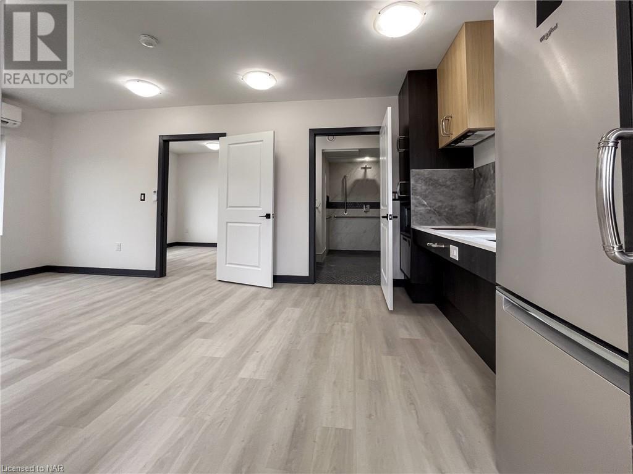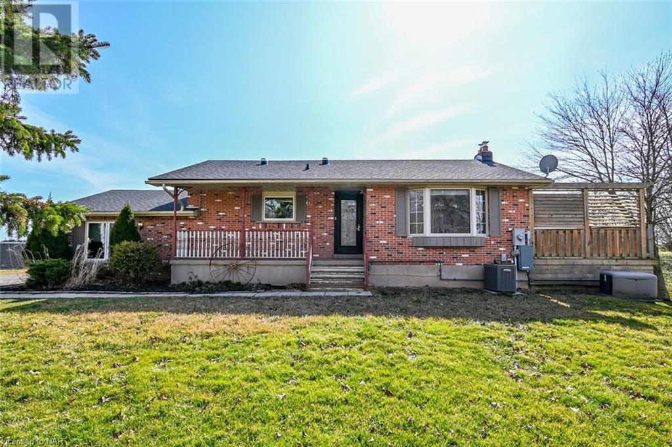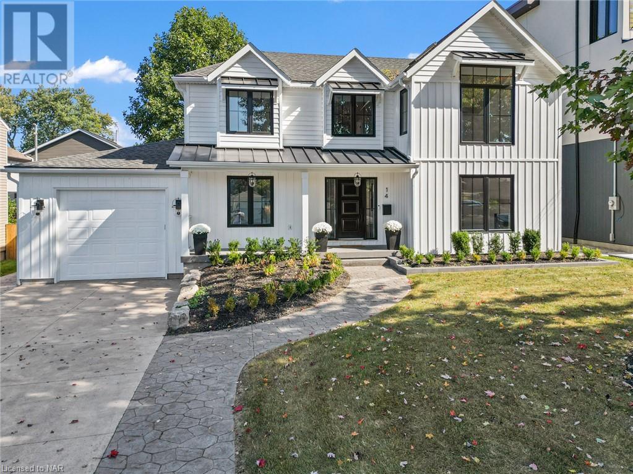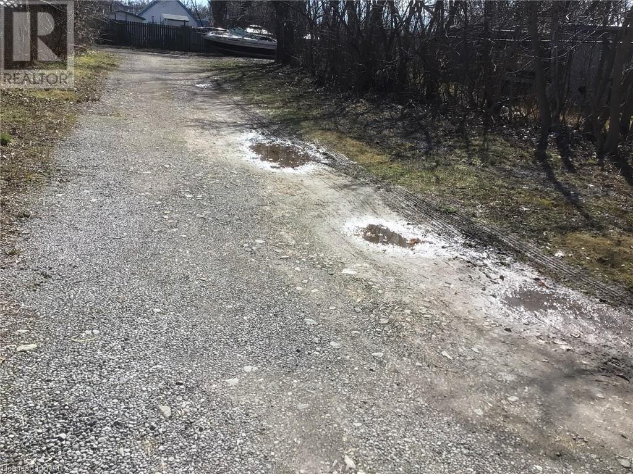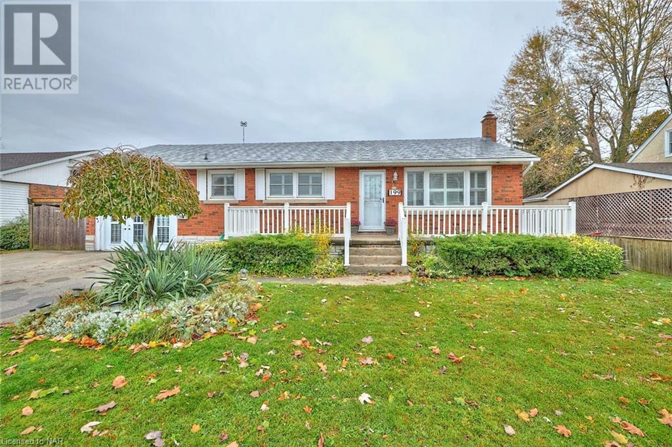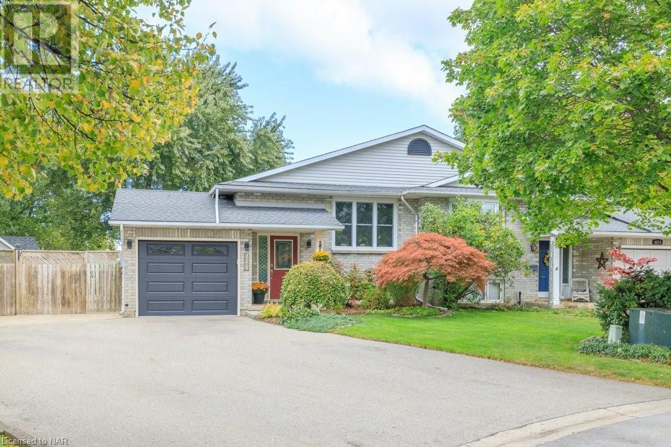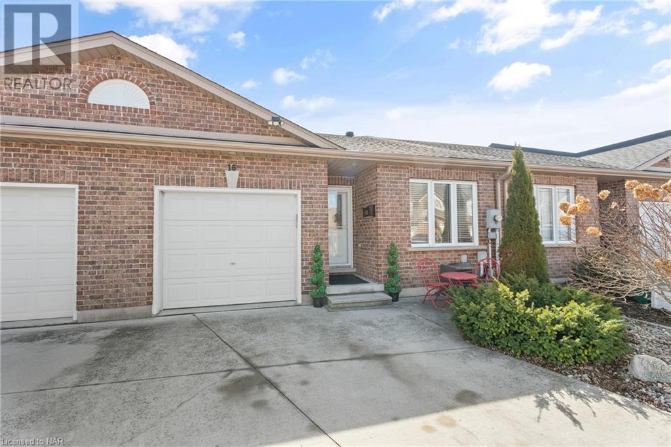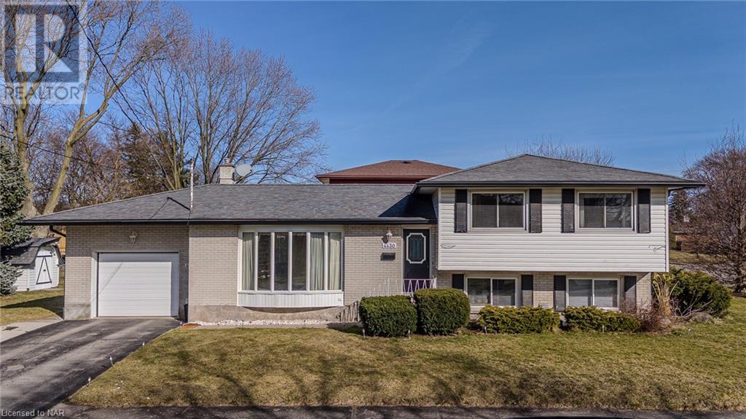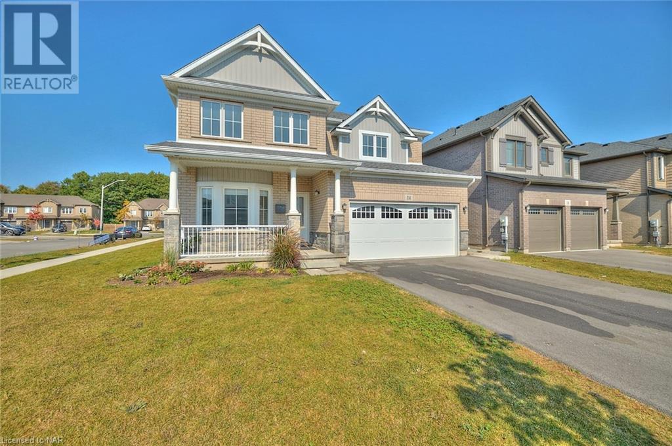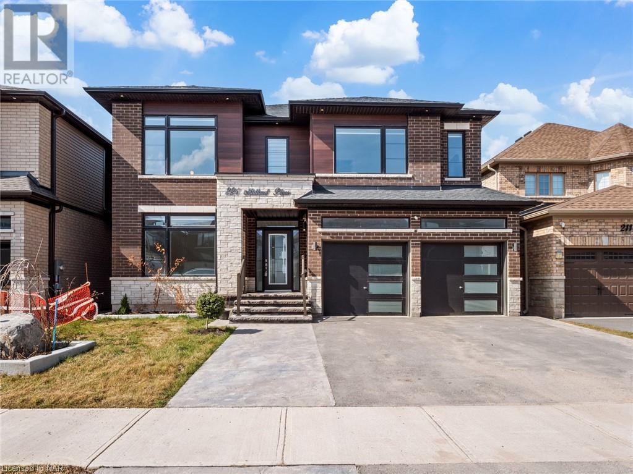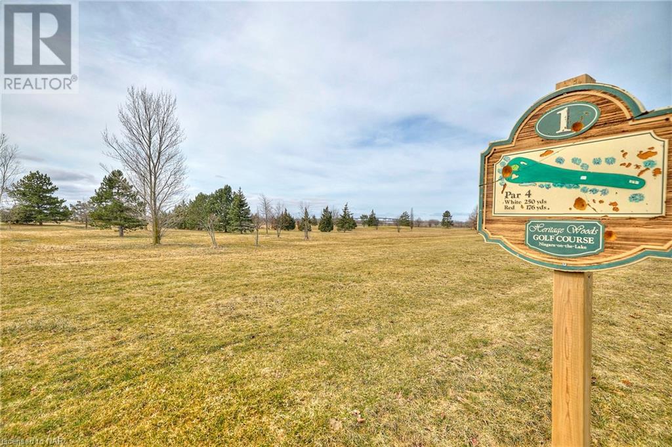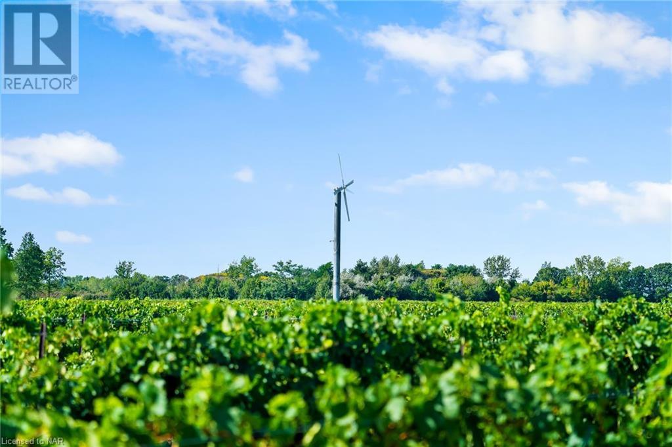NIAGARA REGION
LISTINGS
LOADING
729 Queensdale Avenue E
Hamilton, Ontario
Welcome to your newly renovated oasis! This modern and spacious 2-bedroom, 1-bathroom unit is meticulously designed with accessibility in mind, making it ideal for wheelchair users or those with disabilities. Upon entering, you’ll be greeted by a thoughtfully crafted open floor plan, creating a seamless flow throughout the space. The freshly renovated interior boasts a contemporary aesthetic with clean lines, neutral tones, and stylish finishes, providing a blank canvas for your personal touch. The kitchen is a chef’s delight, featuring state-of-the-art appliances, and sleek countertops that make meal preparation a breeze. Whether you’re whipping up a quick snack or hosting a dinner party, this kitchen is sure to impress. Both bedrooms offer generous proportions and are flooded with natural light, creating inviting retreats to unwind after a long day. The bathroom is fully equipped with accessibility features, including grab bars, a roll-in shower, and a spacious layout, ensuring comfort and convenience for all. Located in a desirable neighborhood, this unit offers easy access to amenities, parks, and public transportation, providing the perfect blend of convenience and tranquility. Don’t miss your chance to experience luxury living in a space that caters to your every need. (id:14833)
396 Sawmill Road
Pelham, Ontario
Beautifully maintained bungalow in a perfectly situated equestrian setting in a fantastic location! Property boasts a large garage/shop with two garage doors and two man doors, barn with 5 horse stalls, feed room, hay loft and a seperate building that is currently being used as the tack room. Property hosts five large paddocks that could easily become more if desired and a sand ring that is under drained. The 2+1 bed 2 bath bungalow has an absolutely gorgeous view of the pond and paddocks where you can watch your horses enjoy the day. The perfectly planned out paddocks allow for riding around the entire property. This property has been set up to be utilized to its fullest potential. All paddocks have solar powered electric fencing. Pond is windmill aerated and stalked with fish. Property is equipped with an underground dog fence to keep with the aesthetics of the property. Backyard boasts beautifully patterned interlock patio stones and a two tiered deck to enjoy during the summer or in the winter stay cozy by the fireplace (5 yrs old) in the sunken living room. Property was converted to propane in 2018, roof 7-8 yrs. If you’re looking for a horse or hobby farm this one is a must see! (id:14833)
14 Pawling Street
St. Catharines, Ontario
Pitched roofs, exposed beams, and the enthusiastic use of natural materials may be the charming hallmarks of a classic lake house but the interior at 14 Pawling Street truly sings when combined with modern elements. This beautifully updated home has been completely reimagined with luxury finishes while paying homage to lake life; celebrated in one of Niagara’s most charming towns, Port Dalhousie. Professionally designed by Enrico DiRisio, this impeccable residence features nearly 3300 sq/ft of living space with 4beds, 3.5baths, and a fully finished bsmt. Upon entering you’ll be captivated by the contrasting tones and smart integration of mixed metals. The foyer opens to receive guests and seamlessly transitions to the primary rms. A harmoniously configured flr plan allows this gorgeous kitchen to shine! A 10ft island balances this bespoke kitchen and extends your eye to take in all the exceptional details. Professional series appl and infused gold accents create a sense of regal elegance. Black framed wdw occupy each room, allowing for sunshine to pour into the home while connecting you with the outdoors. Access to a resort-style yard is simplified with a patio entrance off the kitchen. The living space is incredibly inviting, you’ll find this a favorite spot where you can curl up next to the fireplace. The warmth of the home is felt from one room to the next- the dining room has beautifully crafted wooden beams and sculptural lighting. A two-toned staircase leads the way to the second level where you can rest in the dreamy primary suite and take in views of Lake Ontario. Opulent fixtures dress the primary ensuite, complemented by oversized mirrors, a crisp white double vanity, and an airy glass shower. This level also features two additional bdrms, a ritzy 4pc bath, and one incredible laundry suite. With the finished lower l/l offering additional living space that includes a home gym, theatre rm, bdrm, bath, and wet bar all that’s left to do is enjoy. (id:14833)
S/s Bridge Street
Niagara Falls, Ontario
CB4 ZONING GLOBAL UNIVERSITY COMING TO NIAGARA. SYSTEMS TO HAVE 10,000 STUDENTS IN NIAGARA FALLS. ANNOUNCED ONTARIO – MORE HOMES BUILT FASTER ACT. SET A TARGET OF 8,000 HOME IN NIAGARA FALLS. Subject to severance an additional 11,000 sq ft available at $20.00/ sq ft Address S/ S Bridge Street West of 4610 Bridge Street (id:14833)
199 Thorold Road
Welland, Ontario
Welcome to 199 Thorold Road in Welland, a solid brick bungalow with a steel roof for peace of mind for years to come. This home has lots of potential having two full kitchens and an inground pool sitting on a generously sized 66’x123′ fenced lot! There are currently 2 bedrooms on the main level with a huge 6-piece bathroom featuring a corner jacuzzi tub, separate shower and double vanity…originally this was a 3rd bedroom. The main floor has California shutters throughout the space & updated flooring in the living room, which is ideally open to the large eat-in kitchen with loads of cupboards and centre island! The south facing, sunny back yard hosts the heated inground pool (professionally closed) for relaxation and entertainment with family and friends during the summer months. You will love the three outbuildings / sheds in the yard, adding plenty of storage space, two are on concrete pads with small garage doors and power, one even has a garage door opener – the perfect workshop areas. There is landscaping lighting, perennial gardens & a grass area to enjoy as well. The basement has second living quarters with its own huge kitchen open to an expansive recreational room with a gas fireplace, additional bedroom and 2-piece bathroom. There is also a large wine cellar under the front porch. The converted garage space is a bonus with a further gas fireplace, offering flexibility for more living space or it could be reverted back to a garage…you decide! This area is brimming with all the amenities one could need being close to schools including Niagara College & Brock University, parks, trails, golf, the Welland Flatwater Centre, Niagara College Welland Campus, shopping, restaurants and so much more. Don’t miss out on your opportunity to make this property your new home or investment in the Niagara Region. (id:14833)
4574 Leawood Court
Beamsville, Ontario
One owner home for the past 25 years and the pride of ownership shows! Clean and well taken care of home that offers lots of appeal and updates. Lovely and bright 3 bedroom semi-detached home with incredible pie-shaped lot…you don’t see properties like this one very often! The main floor features gleaming hard wood floors, sunny and bright windows offering lots of light and 2 freshly painted bedrooms. Head downstairs to lower level and there is no basement feeling here at all! The huge primary bedroom features 2 closets and ensuite privilege. The bathroom is also home to the laundry with full sink and plenty of shelving. The rec-room was divided to add a small private office space, but it could easily be opened back up for a bigger space. It’s very handy to have access to the both the garage and the side yard from this lower level. From the kitchen you have access to the outdoor kitchen which will no doubt be your favourite summertime spot. A fully covered deck with built in gas BBQ and range top, great for year round use. Step down to over 1000 sq ft of concrete patio area with built in fire pit. Take advantage of the double gate & park a boat or trailer here, or just enjoy the space for entertaining. Both the garage and the shed are heated, and the freezer in the shed is included as well. Since the deck is raised there is lots of additional storage space here as well. In the garage is a full home generator that is ready to go with a flip of the switch once plugged in. New windows have been ordered for the kitchen & mn flr bedrooms, and will be professionally replaced prior to completion! The furnace is less than 5 years old and the AC is less than 3 years old giving you peace of mind. All this on a quiet cul de sac off a dead end street, only a few minutes to the QEW with easy access to all amenities. There isn’t much you won’t love about this one of a kind home in Beautiful Beamsville. Its definitely time for you to #ownapieceofniagara (id:14833)
16 Bluegrass Crescent
St. Catharines, Ontario
Welcome to 16 Bluegrass Cres, step into this beautifully renovated 2-bedroom, 2-bathroom freehold town bungalow nestled in the heart of St. Catharines, prepare to be wowed. No expense has been spared in transforming this gem into the perfect blend of style and comfort. Upstairs and downstairs, every corner has been meticulously renovated to meet the highest standards. The kitchen is a chef’s dream, boasting sleek Eurostyle cabinets, stunning quartz countertops and backsplash, silgranite undermount sink, stainless steel appliances, and skylight. As you enter the living and dining area, you’ll be greeted by freshly painted walls, elegant herringbone engineered hardwood flooring, and dazzling lighting fixtures that create a touch of elegance. The bathrooms have also undergone a stylish makeover, ensuring that every inch of this home exudes modern charm. Function meets convenience with a main floor laundry that includes the washer and dryer. Step outside onto the large back deck, complete with a charming gazebo, perfect for enjoying the outdoors in comfort and style. The lower level has been meticulously finished with waterproof luxury vinyl flooring, potlights, and an added bonus room! Additional features include full concrete driveway and a single-car garage. Recent updates including (2021) roof, (2022) air conditioner, and (2023) furnace, ensuring worry-free living for years to come. Don’t miss your chance to own this exquisite sanctuary, where luxury meets convenience in every detail. Just minutes to the Pen Centre, Shopping, and Highway 406. (id:14833)
4430 Dovewood Drive
Niagara Falls, Ontario
Beautifully appointed side split home with in law suite in the desirable Cherrywood Acres neighbourhood. Large corner lot on a quiet dead end street, and offering a private back patio surrounded by mature trees. This property boasts four bedrooms, two full baths, and 2 full kitchens, perfect for the growing family or enjoy the steady stream of income. The bright and spacious living room will be sure to please with the oversized front window allowing for tons of natural light. The neighbourhood is peaceful and quiet, perfect for walks with the family yet conveniently located just minutes to the QEW and lots of shopping. (id:14833)
14 Overholt Drive
Thorold, Ontario
ATTENTION INVESTORS! 2 RENTAL UNITS! Presenting 14 Overholt Drive in Thorold. Spacious, sunny and bright 2 storey home with SEPARATE LEGAL BASEMENT APARTMENT! This 4+2 bedroom, 3.5 bathroom home was built by Mountainview Homes in 2021. You will be greeted by the sprawling front porch. Step inside the front door to discover this open concept main floor plan featuring 9′ ceilings, many pot lights, hardwood flooring and custom window coverings including an electronic window covering over the sliding patio doors which lead to the backyard. Spacious eat-in kitchen with double sink and breakfast island. Kitchen access from the double car garage with automatic garage door opener. 2 pc powder room for guests. Formal dining room offers coffered ceilings and a beautiful bay window that overlooks the front porch and yard. Upstairs you will find 4 ample sized bedrooms. Primary bedroom features walk in closet and spa inspired ensuite bathroom with soaker tub and separate walk in shower. Second 4 pc bathroom for added convenience. Second floor laundry room comes equipped with a laundry tub. Fully finished SELF CONTAINED BASEMENT APARTMENT features separate entrance, 2 bedrooms, 4 pc bathroom, fully equipped kitchenette with SS appliances, gas stove and separate laundry area. Premium corner lot! Security cameras and camera doorbell. Lots of upgrades throughout. Close to HWY 406, all amenities and more! (id:14833)
221 Midland Place Place
Welland, Ontario
221 Midland Place Welland is located among the beautiful neighborhoods of Hunters Point. This massive home has 4836 sqft of finished living space. This place is multi-generational living at its best. The main floor has a bedroom with ensuite, 4 more bedrooms upstairs with 2 more ensuites and a jack and Jill bath. Still looking for more space…how about a complete 3 bedroom in-law with 2 more baths located in the walkout basement. A large main floor kitchen includes extra wide fridge, gas stove, built-in oven/microwave, quartz, dishwasher, breakfast area and doors leading to a bbq area w/gas hook-up. The list of other items that make this the ideal family home is long…stamped concrete drive, 2 car garage, EV charge station, 2 laundries (2nd floor and in-law suite), massive dining room to seat everyone, main floor office and loads of natural light! That’s 8 bedrooms, 7 bathrooms, 2 kitchens, 2 laundries – all in a beautiful 2 storey home with walkout basement (id:14833)
1140 Airport Road
Niagara-On-The-Lake, Ontario
Presenting a unique opportunity at 1140 Airport Road in charming Niagara-on-the-Lake, formerly known as Heritage Wood Golf Course. This property, once a golfing destination, now offers an exciting chance for revitalization. This parcel spans 31 acres with ample parking that ensures easy access for guests and visitors, while the clubhouse accessory and utility building stand ready to support your envisioned project. The 11 hole, 1140 yard par 3 course, though currently in need of some TLC, holds the promise of becoming a gem in the heart of Niagara’s golfing community. Its potential is further enhanced by an existing irrigation system which can aid in restoring its lush greenery. Explore the possibilities, breathe new life into this once thriving golf course, and craft a future destination that will leave a lasting mark in Niagara-on-the-Lakes landscape. (id:14833)
310 Eastchester Avenue
Niagara-On-The-Lake, Ontario
This remarkable 40.091acre vineyard is nestled within the sub-appellation of Four Mile Creek in Niagara-on- the-Lake. This would be the FIRST winery that tourist would come up once exiting the highway to head into town. Potential to build three homes! (Buyer to do their own due diligence). Situated just inland from the lake and beneath the Niagara Escarpment bench, it enjoys a climate that combines warm daytime temperatures with cool nights during the growing season. The soil here is characterized by red shale with a rich silt and clay composition, boasting exceptional water retention properties and providing the ideal environment for grapevines to thrive. The vineyard’s topography ensures ample exposure to sunlight/warmth, offering growers the opportunity to cultivate a diverse array of grapes. Presently, this vineyard yields an impressive selection of grapes. The vineyard has 5 varieties: Riesling (5.22), Merlot (8.13ac), Pinot Gris (8.69ac), Muscat Ottonel(2.63) ans Marquette(12.9ac).The Marquette was planted in 21/22. Notably, Four Mile Creek stands as the most prolific sub-appellation in the Peninsula. Subsurface drip irrigation was installed in 2018.Three Phase hydro available at the road. This vineyard boasts two frost fans and a comprehensive drip irrigation system. Its water supply is sourced from the Town Irrigation System, with the drip irrigation filtered through a mobile pump unit situated on the northern side of the property, equipped with five filters. The system features two irrigation zones: valve 1 caters to the east side, while valve 2 tends to the west side. Additionally, the pump and drip system have the capacity for fertigation. With its superb location and convenient access to Niagara Stone Road, this property is perfectly poised to meet both your cultivation and potential winery requirements. With rumours of the adjacent NOTL AIRPORT property potentially becoming an international airport, the future potential of this property is immeasurable! (id:14833)

