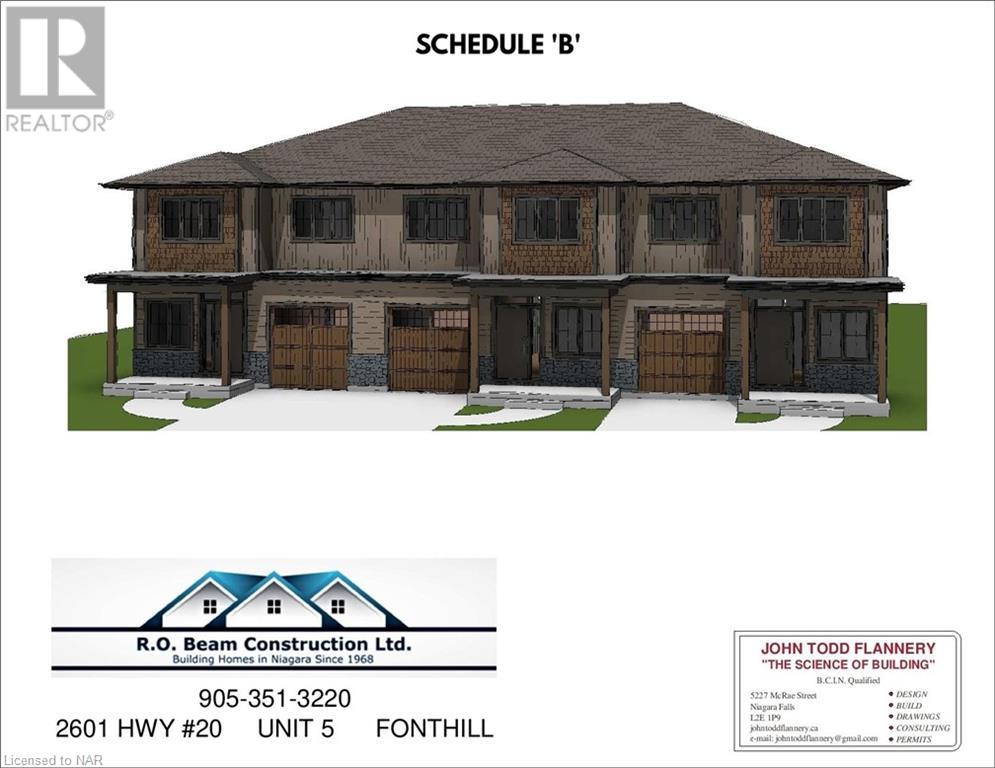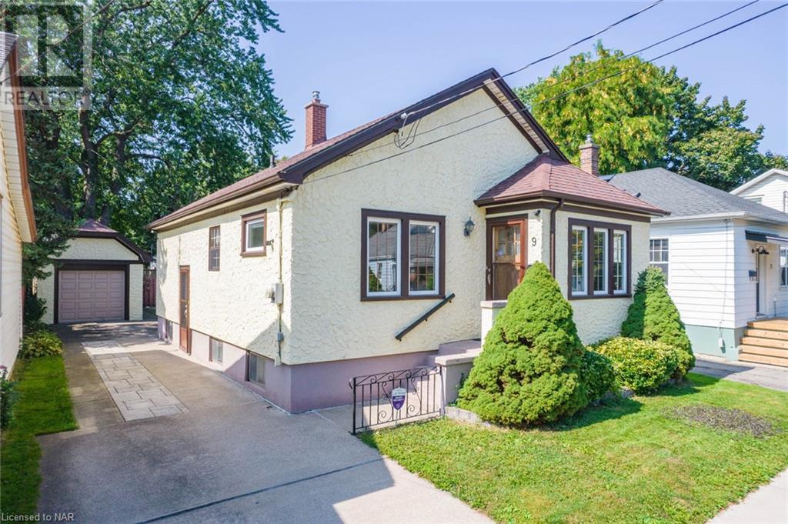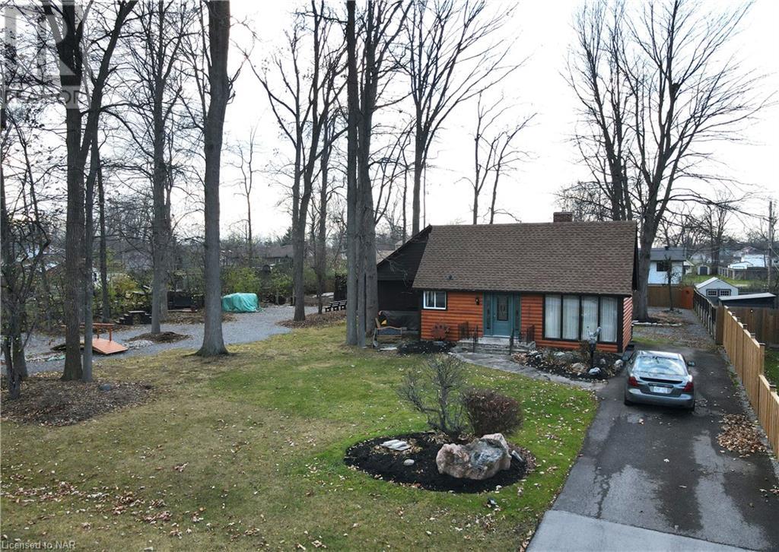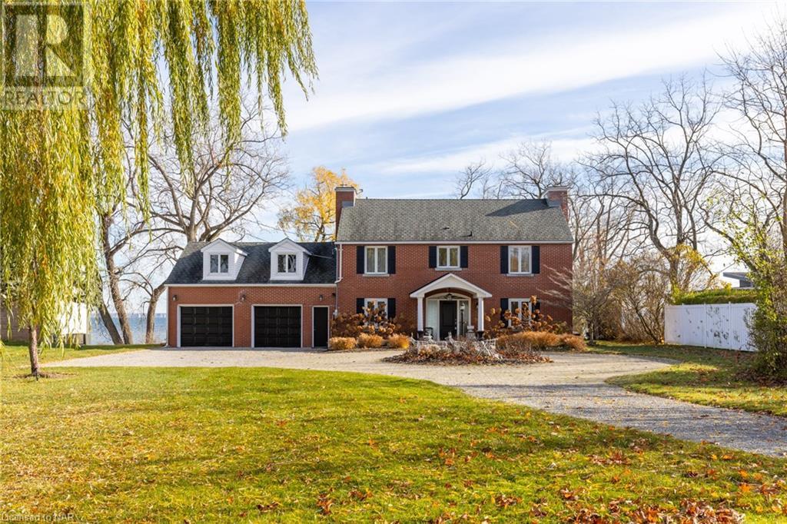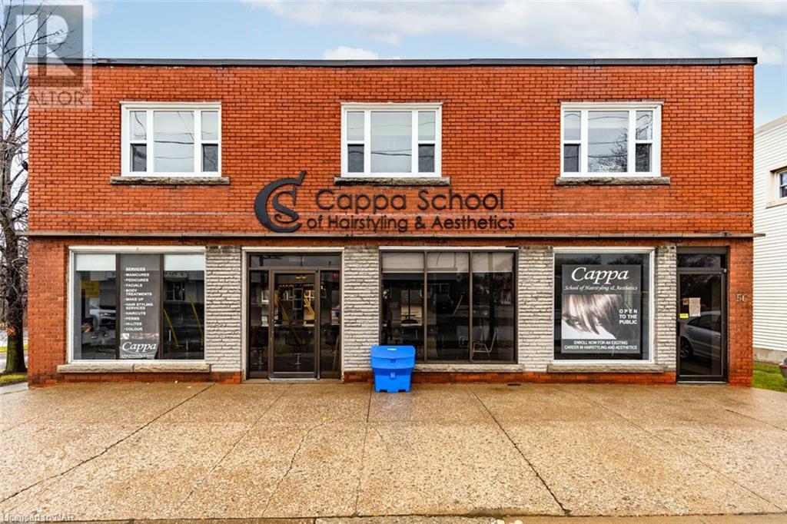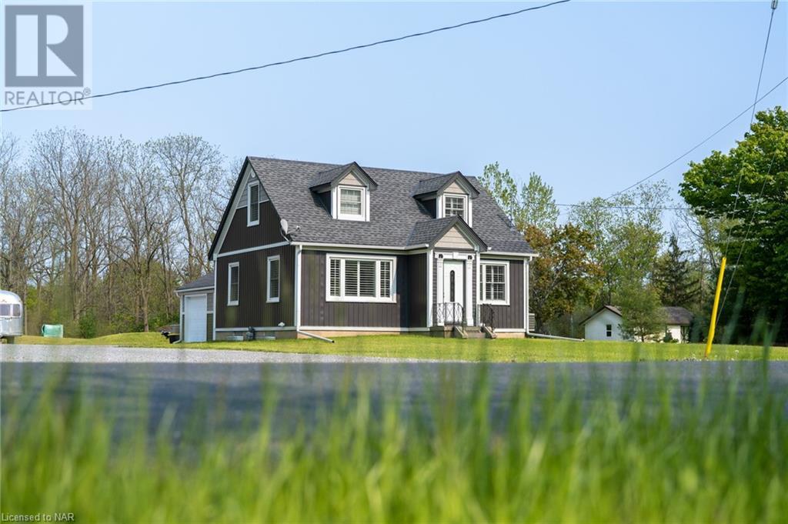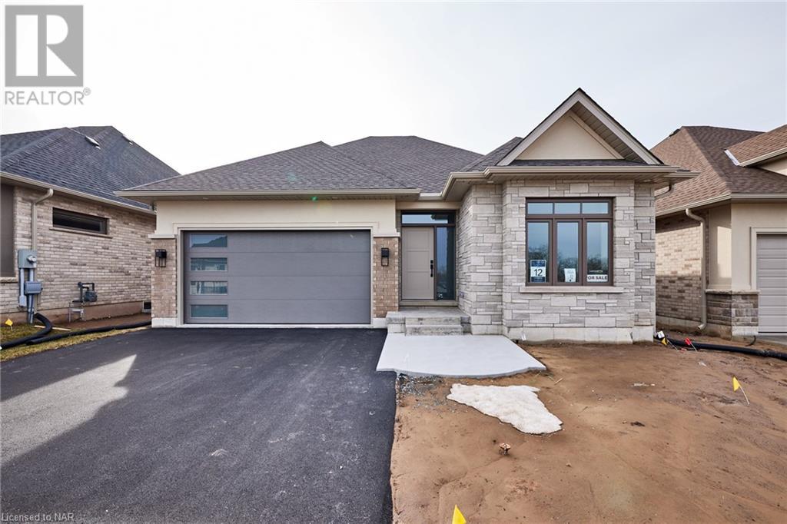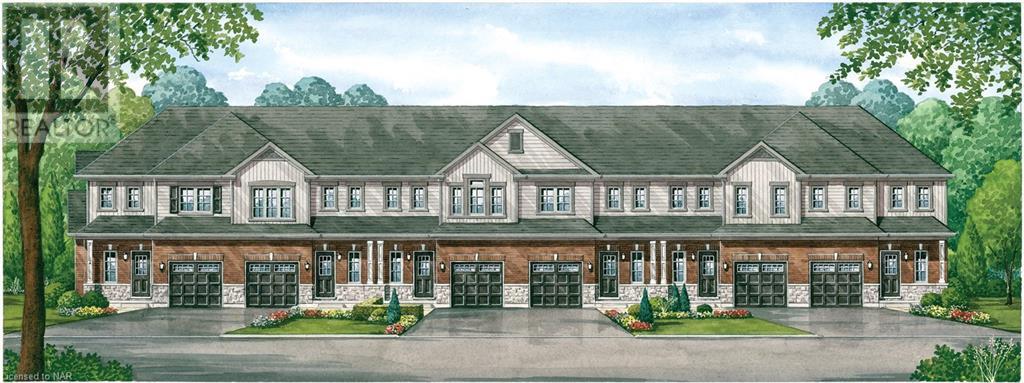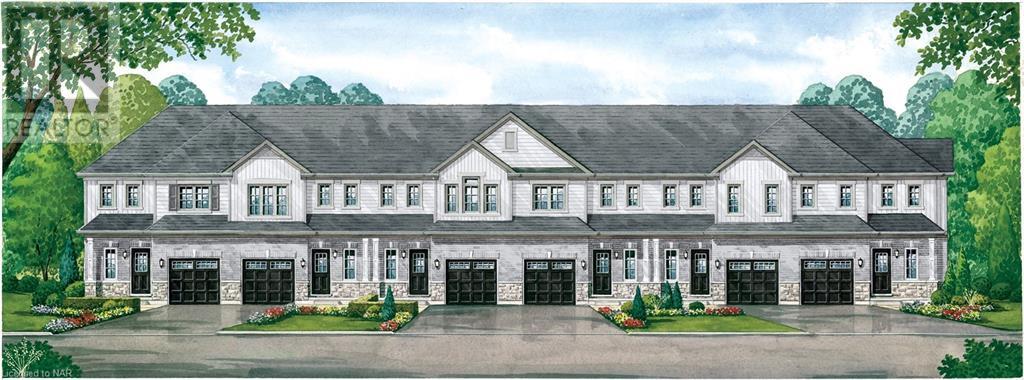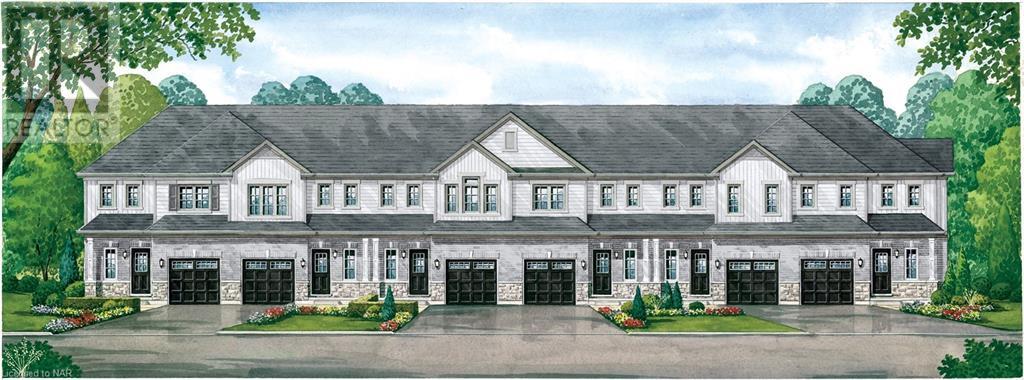NIAGARA REGION
LISTINGS
LOADING
574 Ontario Street Unit# C
St. Catharines, Ontario
Spacious Freehold Townhouse to be built in great location just 5 minute walk to beach in Port Dalhousie and 2 minute walk to shopping. Approximately 1,850 sq. ft. with single storage garage of quality construction built by R. O. Beam and Sons Construction. Excellent terms. Purchase now and choose from builders wide range of samples. A great location, great plan and great value! (id:14833)
9 Water Street
St. Catharines, Ontario
DOWNTOWN LOCATION & PRIDE of OWNERSHIP! Welcome to 9 Water Street offering 3 Bedrooms & 1.5 Bath Bungalow with a DETACHED garage and PRIVATE concrete driveway on a 40 x 89 ft. Lot. Centrally located DOWNTOWN, WALK to WORK and SCHOOLS (elementary & secondary), Parks, BUS Route, Highway access for commuting, medical, shopping, Performing Arts & Meridian Centre. Best of both worlds with energy efficient hot water radiant heat (2023) and cooling with a central air system (2019) throughout the home for added comfort. Main floor features high ceilings, entertaining areas including formal Dining with transom window, Living Rm with faux fireplace mantel & wall sconces for ambience, Kitchen nearby with cabinetry to ceiling & Pantry. Dinette area to enjoy your morning coffee too. Spacious Bedrooms at the rear with 4pc Bath nearby. Need more space, Basement is partially finished with 2nd Kitchen, huge Rec Room, 2pc Bath for convenience & plenty of storage areas. Side door entrance to easy access to driveway and Backyard to a partially fenced yard & patio area, gutter guards on eavestroughs. There’s room for gardens and kids to play. Many opportunities await you with this little gem in the heart of downtown! (id:14833)
12 Jarvis Street
Fort Erie, Ontario
See video. Attention developers! Here’s an incredible investment opportunity you won’t want to miss. The owner is offering all four properties as a single package, making it a fantastic deal. What sets these properties apart is their exceptional zoning. With a desirable C2A-420 zoning, that allows for the construction of a 10-storey mixed-use building. Let’s take a closer look at the properties included in this package. First, we have 7 Dufferin St., which features a substantial 5,500 sqft main building known as McCooeys Bicycle and Vacuum Shop. The potential rent for this building is $3,000, and it also includes a small shop that rents for $350. Next, we have 5 Dufferin St., which is a vacant lot with endless possibilities for development. Finally, we have 12 Jarvist St. and 14 Jarvis St., which consist of two store fronts. One rents for $900 plus hydro, while the other rents for $800 plus hydro. Additionally, there is a large apartment that rents for $1,800 and a two-bedroom house that rents for $532. When combined, these three properties offer a total of 26,813 sq. ft. and have the potential to generate a monthly income of $6,850. Located in the Bridgeburg Historic District, this area has recently experienced a renaissance. The Old Coal Docks have been beautifully renovated, and the district now features designated open spaces with breathtaking views of the Niagara River and the historic International Railway Bridge. Imagine the stunning vistas that would be visible from the condos in this development, including views of Bridgeburg and the charming tree-lined streets of The North End. These commercial properties are strategically situated on three streets, maximizing their visibility and accessibility. Don’t miss out on this incredible opportunity to tap into the potential of Fort Erie’s booming real estate market. Act now and seize this chance to create a landmark development that combines modern living with the charm of the historic district. (id:14833)
695 Lakeside Road
Fort Erie, Ontario
Embrace the Opportunity! Calling all nature lovers with a passion for renovation – your dream home awaits. Nestled on a double lot, this property not only offers the charm of a rural retreat with mature trees and lush landscaping but also the potential for a severable lot. Imagine the possibilities! Conveniently located near two schools, the town hall, and a variety of parks and recreational facilities, this home is at the heart of it all. Currently undergoing renovations, it beckons for someone with a vision to bring it to its full potential. With some replacement windows, updated drywall, insulation, Forced air gas furnace replaced in 2017, replacement roof shingles on the main house, improved and repointed chimney and some electrical work already completed, you’re well on your way to transforming this house into your dream home. Seize the chance to shape your living space, surrounded by the tranquility of nature, while still enjoying the amenities of a close-knit community. This is more than a home; it’s an opportunity to create a haven that reflects your unique style and preferences. Don’t miss out – turn this blank canvas into your masterpiece! (id:14833)
485 Thorold Road Unit# 306
Welland, Ontario
Finally!!! Yes you can have home ownership! This sweetie has a few great possibilities.One option if you want to downsize and have the ease of locking and leaving, not to mention you can give away your snow shovel and mower! Maybe you just haven’t been able to get into the market for this price. This condo has an excellent residential location. Walk to groceries, or enjoy lovely Maple Park. This bright and airy unit has a west facing balcony for roads of natural light and a great place for your container gardening or coffee. This price point puts you in a really great part of Welland for costs that will rival renting. There’s a party room and lounge area and very convenient onsite laundry facilities. A spacious and open concept layout and great natural light with a cute galley kitchen. Located on a bus route and within walking distance to schools and shopping. Come take a look for yourself! (id:14833)
2301 Staniland Park Road
Ridgeway, Ontario
Discover the epitome of refined lakefront living at 2301 Staniland Park Rd, a completely renovated 4-bedroom, 2.5-bathroom residence nestled in a prestigious, sought-after location. This exquisite property offers a rare gem—an expansive, detached 30′ x 60′ newly built garage, perfect for car enthusiasts or those in need of ample storage. With almost 115 feet of waterfront, the home provides breathtaking water views, creating a serene atmosphere. Inside, the vaulted family room, adorned with skylights and a gas fireplace, serves as a welcoming space for gatherings or quiet evenings by the fire. The master suite is a retreat within itself, featuring a walk-through closet leading to an ensuite oasis with a freestanding tub, glass shower, and double sinks. Throughout the home, three gas fireplaces add warmth and charm, enhancing both aesthetics and functionality. The bright eat-in kitchen, complete with an island and stainless steel appliances, is the heart of the home—a perfect setting for culinary delights. Whether you’re drawn to the detached oversized garage, captivated by the expansive waterfront, or enticed by the distinguished location, 2301 Staniland Park Rd promises a lifestyle beyond compare. (id:14833)
56 St Paul Street W
St. Catharines, Ontario
**BUILDING HAS SOLD CONDITIONAL – BUSINESS STILL AVAILABLE FOR SALE**Seize the extraordinary chance to acquire a flourishing Hairstyling & Aesthetics School, perfectly complemented by its prime property, situated in the heart of St. Catharines. Boasting an illustrious 35-year legacy, this institution stands as a beacon of excellence and innovation, deeply ingrained in the community. With modern classrooms, cutting-edge salon and spa facilities, and a team of seasoned instructors, this is a turnkey business that has consistently produced industry-sought professionals. Our accredited curriculum, bridging traditional techniques with the latest trends, ensures graduates are well-prepared for the dynamic beauty industry. The 5600 sq ft property, strategically located for high visibility and accessibility, adds to the school’s success, presenting not just a business but an investment in a legacy of quality education and aesthetic finesse. Don’t miss the chance to own this cornerstone of beauty and education—schedule your private tour today and immerse yourself in the allure of a distinguished institution that defines excellence in the industry. The school is located in close proximity to the downtown core with easy access to both Hwy 406 and the QEW. (id:14833)
560 Rosehill Road
Fort Erie, Ontario
Introducing a charming 1.5 storey-home on a peaceful half-acre lot, offering a private retreat in a sought-after location. This home boasts a newly installed septic system, updated windows, roof, and furnace, ensuring peace of mind for years to come. The heated garage provides ample space for both storage and projects, making it ideal for those chilly winter months. Inside the home, the custom stamped metal roof in the living room adds a touch of elegance, while the durable vinyl flooring and custom California blinds throughout offer both style and practicality. The kitchen features quartz and granite counters, a gas stove, and plenty of storage space. With 3 bedrooms and 1 bath, this residence is perfect for a growing family or those looking for a peaceful retreat. The large windows flood every room with natural light, creating a cozy and inviting atmosphere. Step outside to the generous half-acre lot, perfect for outdoor activities and creating your dream outdoor space. Whether it’s gardening, hosting family get-togethers, or simply enjoying the beauty of nature, this expansive yard offers endless opportunities for relaxation and entertainment. Live in comfort and style in this beautifully updated home. (id:14833)
464 Old Course Trail
Welland, Ontario
Welcome to Riverside at Hunters Pointe! This exquisitely appointed bungalow is ready and waiting for you! Known as the Dundee Transitional design, this beautiful home offers 2+1 bedrooms, 3 bathrooms, a full double car garage and upgrades galore. The main floor offers 9′ ceilings, luxurious tile and engineered hardwood floors, a spacious foyer, large 2nd bedroom, 4pc bathroom, a stunning custom kitchen complete with quartz countertops & tiled backsplash, dining area, spacious living room with gas fireplace & access to the covered patio, separate laundry room and a gorgeous primary bedroom suite with walk in closet and a spa inspired ensuite bathroom. Travel down the beautiful glass and wood staircase to find a large rec room, a full 3 piece bathroom, the 3rd bedroom and plenty of storage/space. Association fee of $262 per month provides you access to the private neighborhood amenities such as the indoor salt water pool, state of the art fitness centre, tennis courts, hot tub & sauna, games room, library, and banquet centre. Snow removal, grass cutting, an inground sprinkler system and a monitored security system are also included in the fee. Easy access to shopping, restaurants, the Welland Canal and highway 406 from this fabulous north Welland location. Life could not be easier at Hunters Pointe! Book your private showing today to experience the legendary luxury that Lucchetta Homes offers. (id:14833)
Block B Lot 7 Louisa Street
Fort Erie, Ontario
Welcome HOME. Nestled in the newest phase of Peace Bridge Village, this 3-bedroom, 2-bath 2-Storey preconstruction home is poised to be your ideal sanctuary. With an open-concept floor plan spanning 1376 sq.ft, this contemporary masterpiece promises to redefine your living experience. As you step into the main level kitchen adorned with state-of-the-art optional finishes, envision gatherings and culinary adventures in a space designed for both functionality and style. The attached garage, accompanied by a private driveway, ensures ample parking and storage. Positioned in a bustling urban neighborhood, this property is minutes away from top-tier schools, shopping hubs, and scenic trails, offering a perfect blend of convenience and comfort. (id:14833)
Block B Lot 8 Louisa Street
Fort Erie, Ontario
Presenting the Ridgemount model at 8 Louisa Street, Fort Erie—a pinnacle of contemporary luxury crafted by Ashton Homes (Western) Ltd. This preconstruction promises a first-owner experience with its 3-bed, 2-bath, 2-storey design. The main floor, hosting a kitchen, dining room, and great room, provides ample space for daily living and entertaining. Convenience meets elegance with an attached garage, private driveway, and enduring materials like brick and vinyl siding. Meticulous design extends to the foundation—poured concrete—and the roof adorned with asphalt shingles. Municipal services and proximity to highways, schools, and recreational facilities ensure seamless living. Immerse yourself in serenity in the rural locale, coupled with easy access to beaches and lakes for outdoor pursuits. The unfinished basement invites customization, allowing you to tailor the space to your preferences. Experience a harmonious blend of sophistication and functionality at the Ridgemount model—your key to modern living. (id:14833)
Block B Lot 10 Louisa Street
Fort Erie, Ontario
Presenting the Kraft Model, an exciting new construction prospect at 10 Louisa Street, Fort Erie, Ontario, nestled in the coveted Crescent Park area. Crafted by Ashton Homes (Western) Ltd., this visionary project guarantees you the distinction of being the first owner of a contemporary, meticulously designed home, epitomizing the essence of modern living. Envision a spacious 2-story layout housing 3 bedrooms and 2 bathrooms. The main floor unveils a thoughtfully planned kitchen, dining room, and an expansive great room—offering ample space for daily life and entertaining. Revel in the convenience of an attached garage and a private single-wide asphalt driveway, providing parking for two vehicles. Will be constructed with premium materials, including durable brick and vinyl siding, an asphalt shingle roof, and a robust poured concrete foundation, this new construction residence promises a blend of durability and style. Anticipate the ease of municipal water and sewer services, along with access to cable, high-speed internet, electricity, natural gas, and telephone services. Set amidst serene rural surroundings, this new construction project invites you to embrace the prospect of a brand-new home tailored to modern living. Immerse yourself in the excitement of this freshly built residence, designed to provide comfort, convenience, and a vibrant living experience. (id:14833)

