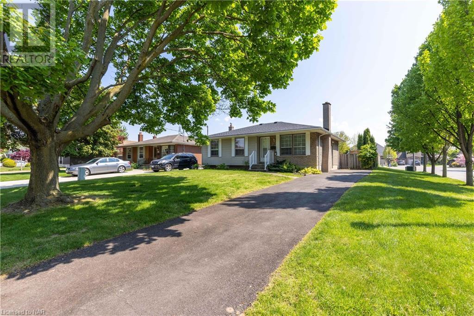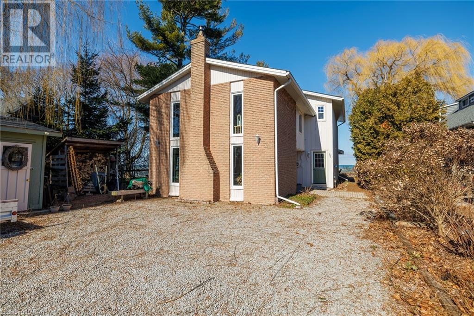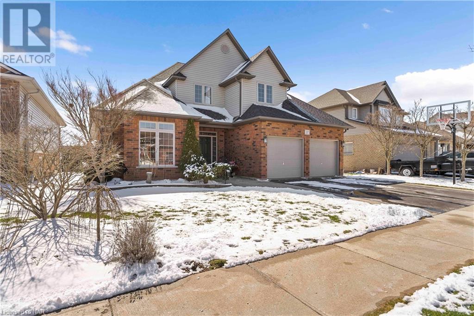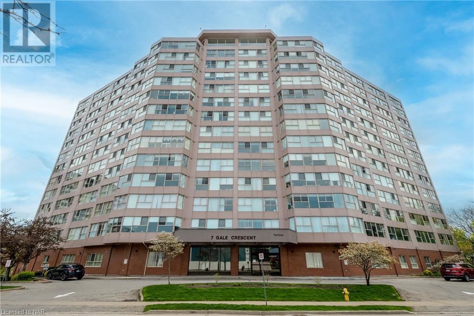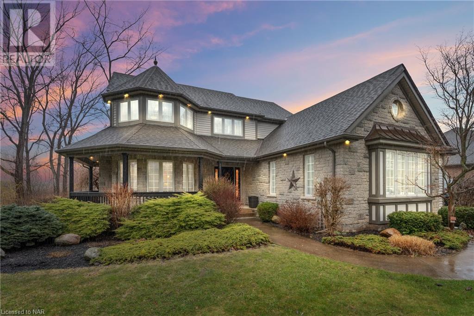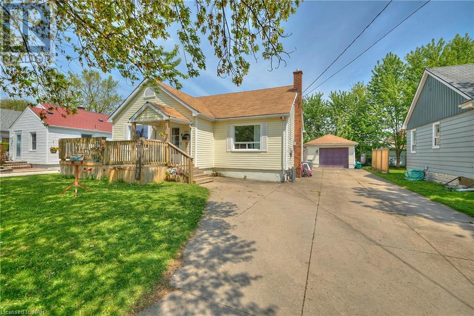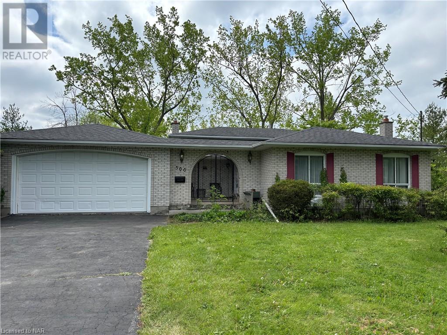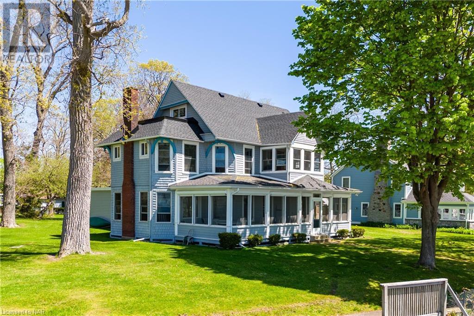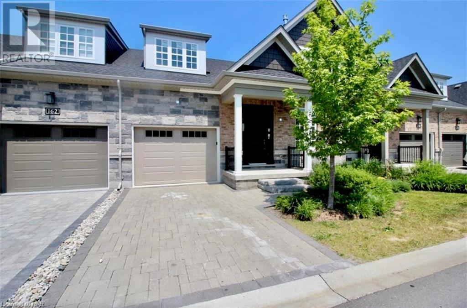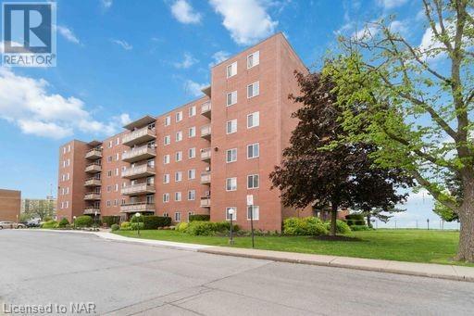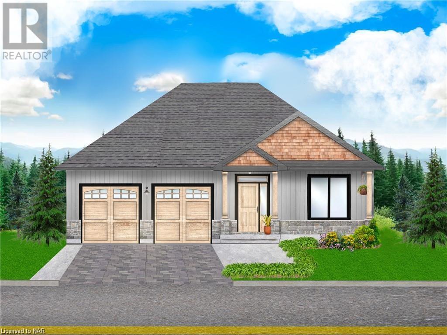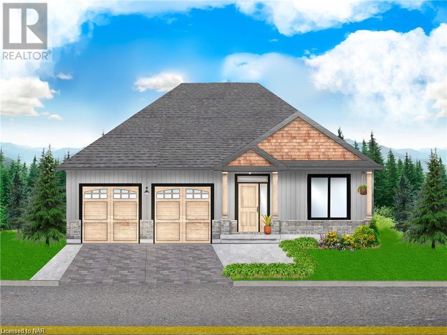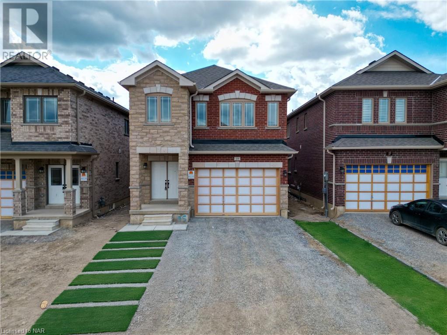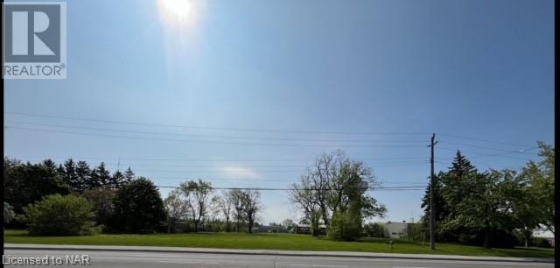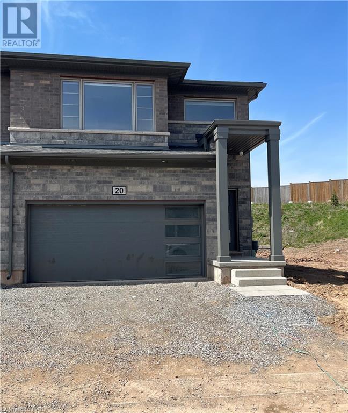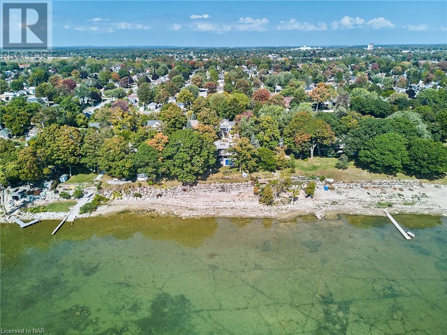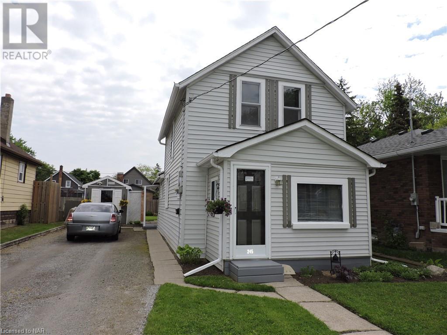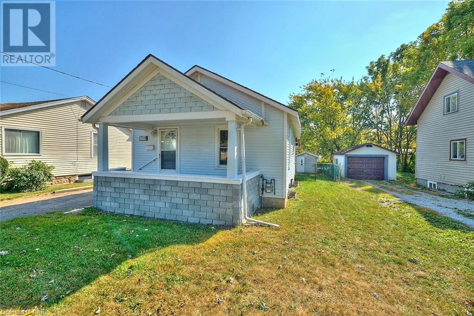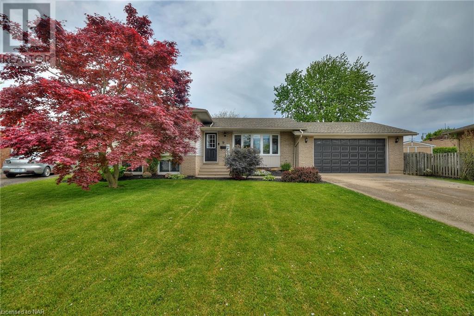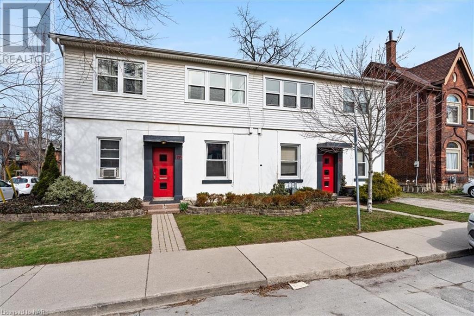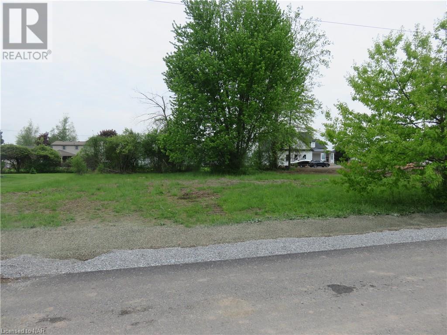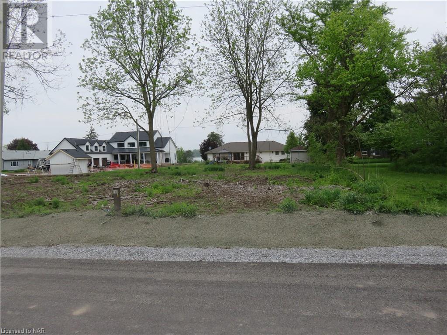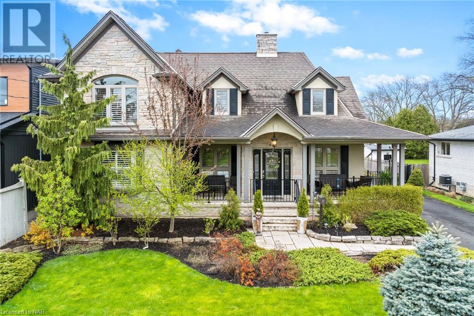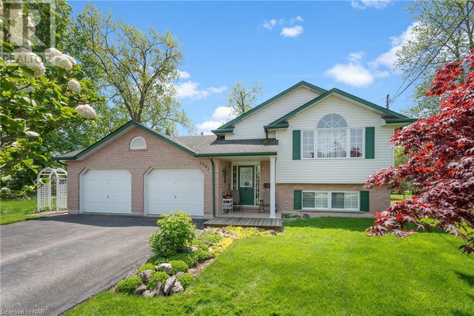NIAGARA REGION
LISTINGS
LOADING
29 Granada Drive
St. Catharines, Ontario
HIGHLY SOUGHT AFTER NORTH END LOCATION! This 3 bedroom bungalow has been refreshed and is move in ready. Main floor layout offers a spacious living room, eat-in kitchen with sliding door walk-out to your fully fenced rear yard. Main floor offers 3 bedrooms and an updated 4-piece bath with tub & shower. Basement level features a separate, side entrance, finished rec room, potential for a 4th bedroom and potential for a 2nd bathroom. All kitchen appliances plus washer & dryer included. Updates include furnace (2022) and central air (2022). Minutes away from waterfront trails, Lake Ontario and Port Dalhousie. Easy access to shopping, restaurants, groceries, banking, pharmacies and more. (id:14833)
4 Firelane 6a Road
Niagara-On-The-Lake, Ontario
Welcome to this exceptional 2 bedroom, 2 bath waterfront home that seamlessly blends rustic charm with modern elegance. As you step inside, the warm glow of pine floors welcomes you into the open-concept kitchen, living, and dining room, where every detail has been carefully curated for a harmonious living experience. The heart of this home is the kitchen with modern amenities and a layout that encourages culinary creativity. The large deck off the living and dining room beckons you to savour al fresco moments, surrounded by the breathtaking beauty of the lake and the mesmerizing hues of the sunset. Shoreline protection was completed in 2019. Your journey through this enchanting property leads you to the second level, where the large primary suite awaits. Offering panoramic lake views, this spacious retreat becomes your personal haven. The suite is complemented by a spacious walk-in closet, adding both convenience and style to your daily routine. Embrace the allure of loft-style living in the second bedroom, where high ceilings create an airy urban retreat complete with a second loft kitchen. This stylish loft features a spacious ensuite bath, complete with a classic clawfoot tub that invites you to relax while enjoying picturesque views. What sets this waterfront home apart is its versatile design, offering the unique ability to convert back to two separate living quarters. Ideal for additional family living or a haven for weekend guests. The presence of an additional kitchen adds a layer of flexibility to the property, making it not just a home but a wise investment in both comfort and practicality. Discover the magic of waking up to unparalleled lake views, the charm of loft-style living, and the luxury of modern amenities. Don’t miss the opportunity to make this unique property your own and embrace the serenity and beauty of lakeside living, with the added advantage of flexible living arrangements. (id:14833)
17 Las Road
Smithville, Ontario
Your dream family home in the heart of the Station Meadows Subdivision in Smithville! This meticulously maintained home offers everything a growing family could desire, blending comfort, convenience, and elegance. Step inside and be greeted by a sense of warmth and space. The main floor boasts a luxurious primary bedroom with its own ensuite bathroom. A convenient main floor laundry room awaits you, making household chores a breeze. Upstairs, you will discover two spacious bedrooms, each with their own oversized closets. These bedrooms share a beautifully appointed bathroom, ensuring both comfort and functionality for the whole family. Entertaining is a delight in this home, with the formal dining area setting the stage for memorable gatherings, while a strategically placed powder room ensures your guests’ comfort. Whether you’re hosting a dinner party or enjoying a quiet evening in, this home has you covered. Outside, a fully fenced yard provides a safe and secure environment for children and pets to play freely. Imagine lazy summer days spent barbecuing and relaxing in your own private sanctuary. The heart of the home lies in its open concept kitchen and family room space. Perfect for everyday living and casual gatherings, this area is flooded with natural light and exudes a sense of warmth and hospitality. From preparing family meals to cozying up by the fireplace, this space is sure to become the hub of your home. Let’s not forget about the finished basement offering another bedroom, gym and family space. Don’t miss out on the opportunity to make this exquisite property your own. With its thoughtful design, prime location, and abundance of features, it’s the perfect place to create lasting memories with your loved ones. Welcome home! (id:14833)
7 Gale Crescent Unit# 911
St. Catharines, Ontario
Welcome to Mill Run at 7 Gale Crescent, EVERYTHING INCLUDED IN MONTHLY RENT, all utilities, T.V & internet, gym, pool, underground parking, carwash & a bunch of other amenities. Fantastic building! Just a short walk to the downtown core, shops, restaurants, the renowned Performing Acts Centre & the Meridian Centre. Enjoy the fantastic views of downtown St. Catharines & beautiful sunsets from the large living room & the added bonus sunroom or use as the perfect office space. The open dining room can entertain a good number of guests alongside the newly updated kitchen where you can also sit & admire the skyline. Down the hall is a generous private primary suite with a wall of closets & an updated bathroom & in-suite laundry. The second bedroom is steps to another full bathroom. This suite also features plenty of storage in the unit & a large pantry closet. The amenities in this building are about the best you ask for with a totally redone indoor pool in 2021, fully renovated secured covered parking with a car wash station, billiards room, workshop, gym, sauna, ping-pong/dart room, card room & huge common meeting room with kitchen for your extended family & friend parties you would like to host. Top level above the Penthouse is a private 360 degree observation area to enjoy some quiet time with views from Niagara Falls to the Toronto skylines on a clear day. Close access to highways, Pen Centre shopping mall, hospital & bus routes. (id:14833)
279 Lakeshore Road West Road
Port Colborne, Ontario
Welcome home to 279 Lakeshore Road West in Port Colborne! This two-story home features 3 Bedrooms, 3 1/2 Bathrooms and is fully finished from top to bottom. Located in a serene neighbourhood, this home offers a perfect blend of comfort and style. Situated on a spacious 112’x140′ lot, this property boasts ample outdoor space including an attached two car garage and enough parking for easily 8 cars. Step inside to discover a welcoming atmosphere flooded with natural light and functional living spaces. The main floor features a cozy living area with gas fireplace, a well-equipped eat-in kitchen, and a dining space perfect for hosting family gatherings. Upstairs, you’ll find three bedrooms offering peaceful retreats, including a primary suite with an ensuite bathroom and walk-in closet. The fully finished basement is sure to impress, with plenty of space for the perfect man cave! Unwind on the gorgeous wrap around porch while you admire the picturesque views and scenic surroundings of horses right across the street. 279 Lakeshore Road West is a unique opportunity for peaceful living on the south coast of Port Colborne. Don’t miss the chance to make this charming property your own. Schedule a viewing today to experience the warmth and tranquility of this incredible home!! (id:14833)
106 Queen Street S
Thorold, Ontario
IN-LAW POTENTIAL WITH SEPARATE ENTRANCE- 6 BEDROOM & 2 BATH DETACHED BUNGALOW WITH 1.5 CAR GARAGE! EXCELLENT INVESTMENT OPPORTUNITY TO USE AS A RENTAL OR CREATE AN ACCESSORY APARTMENT IN THE LOWER LEVEL FOR EXTRA INCOME$$! This 1100 sqft bungalow is in a quiet, family-friendly and desirable neighbourhood of Thorold and proximal to downtown amenities and a quick bus ride to Brock University! The huge concrete driveway can easily fit 5 cars plus room in the garage for another. The yard is fully fenced with a rear separate entrance to a full height and fully finished basement. The property boasts 3+3 bedrooms, and 2 full bathrooms with a beautifully renovated kitchen completed in 2022 w/eveything redone + vinyl plank flooring. The main bathroom was updated and made larger in 2018. The living/dining room offers hardwood flooring plus a gas fireplace. The basement also has vinyl plank flooring throughout. The front deck was constructed in 2015. (id:14833)
300 Albany Street
Fort Erie, Ontario
This large 4 level backsplit has plenty to offer. Sitting on a 150×125 lot with no rear neighbors, just one block from the the mouth of the Niagara River. Enter in the iron gate into the large breeze way separating the house from the double car garage. Good size living room with hardwood floors. Separate dining room, eat-in kitchen with door to wood deck for easy BBQ. Upstairs is 3 bedrooms and 4pc bath, with solid wood doors. Lower level has recroom with gas f/p, patio doors to covered deck , office and 3pc bath. Lower, Lower level has plenty of storage, large fruit cellar. Hot water on demand owned. Under the double car garage is another double car garage with access from the lower lower level. Access is from Beatrice Street with a vehicle but not full drive. This home is easy access to all amenities, including the border crossing and QEW. (id:14833)
183 Maple Lane
Fort Erie, Ontario
Discover the serene beauty of waterfront living at 183 Maple Lane, a rarely available gem nestled within the prestigious Crescent Beach Association. This exquisite 3,275 sq. ft. cottage boasts four bedrooms, three bathrooms, and a screened-in porch offering panoramic views of the crystal-clear waters of Lake Erie. Enjoy the tranquillity of gentle lake breezes and the privacy of a white sand beach maintained by the association. The property features an attached two-car garage and a cozy living room with a wood-burning fireplace, perfect for chilly evenings. The historic charm of the area is preserved within the private roads and quiet surroundings, ensuring a peaceful retreat from the hustle and bustle. Ideal for both relaxation and entertainment, this waterfront home provides a unique opportunity to own a part of the exclusive Crescent Beach community. Experience the best of lakeside living with unobstructed views and direct access to the lake. A true sanctuary, 183 Maple Lane offers a rare chance to secure your dream cottage in a sought-after location. (id:14833)
160 Anne Street
Niagara-On-The-Lake, Ontario
This beautiful townhome, ideally located in Niagara-On-The-Lake, features four bedrooms, three and a half bathrooms, and an impressive living room with a fireplace and chandelier. The open concept kitchen and dining area lead to the main floor master bedroom, which boasts a large en suite and walk-in closet. The second floor houses two sunlit bedrooms, a full bathroom, and laundry facilities. Additionally, there is a large finished basement with one bedroom, a full bathroom, and a spacious family room. The property includes a single car garage and driveway. First and last month’s rent required upon leasing. Proof of income and a credit report are mandatory. Available from Mid June. (id:14833)
264 Grantham Avenue Unit# 307
St. Catharines, Ontario
EXCELLENT VALUE!WELL MAINTAINED 1 BEDROOM UNIT IN THIS WELL MANAGED BUILDING. VERY CONVENIENT LOCATION JUST A SHORT WALK TO MANY AMENITIES AND WITH EASY ACCESS TO QEW .ALL INCLUSIVE CONDO FEES MAKES BUDGETING EASY.DESIGNATED PARKING SPACE PLUS AMPLE VISITOR PARKING.ENJOY LOVELY SUMMER EVENINGS ON THE PRIVATE OPEN BALCONY.NOTE: (id:14833)
45 Canby Lot #3 Street
Thorold, Ontario
Premium building lot #3 of 3. Welcome to your dream home in Thorold! This brand new, pre-built 2-bedroom, 2-bathroom detached bungalow offers modern living at its finest. Nestled in a serene and family-friendly neighbourhood, this property combines the perfect blend of comfort, convenience, and contemporary design. Step inside the inviting open-concept layout, where the living, dining, and kitchen areas seamlessly flow together, creating a warm and welcoming ambiance. Enjoy ample natural light that fills the space through large windows, creating a bright and airy atmosphere.The master bedroom is a true retreat, boasting a spacious layout, large windows, and a private en-suite bathroom. The second bedroom provides flexibility for a guest room, home office, or additional living space, while the second bathroom ensures convenience for your family or visitors. Act soon to be able to customize your finishes both inside and out. (id:14833)
45 Canby Lot 2 Road
Thorold, Ontario
Your dream home awaits on this new subdivision plan located on the outskirts of Thorold. Located in the heart of Niagara. Close to Niagara Falls, Welland, Fonthill and St. Catharines . This lot has a very large frontage of 69 feet which is extremely hard to find. Enquire today to get moving on your brand new home!! (id:14833)
29 Huntsworth Avenue
Thorold, Ontario
Welcome to 29 Huntsworth Ave, Thorold, where contemporary living meets convenience in this brand new subdivision. Situated close to all amenities including Brock University, Pen Centre shopping mall, and just a min drive Easy access to 406 highway. This solid brick detached home with a stunning stone and brick facade offers the epitome of modern comfort and style. Step inside to discover 2450 sqft of above-ground living space + Partially Finished basement. Main Floor is thoughtfully designed with a spacious layout that effortlessly blends functionality with sophistication. The heart of the home is the beautiful kitchen featuring luxurious quartz countertops, perfect for both gourmet cooking and casual dining alike. With 4 spacious bedrooms and 3 full bathrooms, 2 Primary bedrooms with ensuite,while the additional bedrooms provide ample space for guests or a growing family. there’s plenty of room for the whole family to spread out and relax. Venture downstairs to the partially finished basement, where you’ll find another full bathroom and the rest is awaiting your personal touch. Whether you envision a home office, entertainment area, or fitness space, the possibilities are endless in this versatile space. Don’t miss your chance to make this Solid masterpiece your own. Schedule a viewing today and discover the endless possibilities that await you at 29 Huntsworth Ave! (id:14833)
1367 Niagara Stone Road Road
Virgil, Ontario
2.38 acres of vacant land in a Commercial Zone area of Virgil of Niagara-on-the-Lake on Niagara Stone Road (HWY 55) near Four Mile Creek Road. Suitable for many uses. Property taxes have been calculated using the tax calculator and to be verified by the purchaser. The property is being sold Sold As is and Where is. (id:14833)
4552 Portage Road Unit# 20
Niagara Falls, Ontario
Welcome to this beautiful and modern home with high end finishing through out. Stainless Steel Kitchen Appliances. Great size kitchen, Dinning Room, & Living Room which are open concept but all separate spaces. 4 Bedrooms with 3 Bathrooms all on the Second Floor plus Second Floor Laundry will make life easy! Walk-in showers, walk-in closets, you will fall in in love with the quality of this place. Double car Garage with double wide drive way. Unfinished basement perfect for storage with walk up separate entrance. Private Backyard with peaceful greenery. Professional window coverings through the house. Everything has been thought out through out this whole property with no expense spared ! (id:14833)
53 Tennessee Avenue
Port Colborne, Ontario
Lovers of modern and architecture and Lake life rejoice! This is the waterfront home you have been waiting for. Located on Port Colborne’s most exclusive street – this oasis demands your attention. The lake side of the home offers wall to wall windows ensuring that you always have a stunning view of the water. Full city Services makes life here easy. Step inside the front entrance to find a large foyer, a cloak room, bedroom, the huge rec room with wood fireplace, a 3 piece bathroom, laundry room and access to both the kitchen/bar and covered patio. The gorgeous polished concrete floors that adorn the lower level of the home are heated to keep you perfectly cozy no matter the season. The main level boasts a sleek kitchen with huge island, a living room/dining room with another wood fireplace & a sweeping view of Lake Erie, an expansive great room & office, a 2 piece bathroom and a guest bedroom. The Primary bedroom suite offers panoramic views of the water, a walk-in closet and a spa-like 4 piece ensuite with heated floors. The hot tub & heated fiberglass pool is the perfectly accents this stunning yard. Imagine leisurely floating in it in the summer or taking the kids skating on it while the snow falls. Catch some sun on the upper balcony or get comfy on the covered patio while an epic meal is crafted in the nearby indoor/outdoor kitchen & bar. Parking for 6 available between the huge driveway and 2 car garage. An ultra convenient dumbwaiter in the garage makes bringing items upstairs as easy as can be (Potential to convert this into a passenger elevator). Only a short walk to all amenities in downtown Port Colborne, HH Knoll Park and Sugarloaf Marina. Gravelly Bay features an in-water break-wall that further protects this stunning property from rough water during storms. Only 33 minutes to the border and less than 40 minutes to the thriving Buffalo entertainment district! Living at this one of a kind property is truly the best way to enjoy life at the lake! (id:14833)
245 Chaffey Street
Welland, Ontario
Welcome to this move in ready home with a great backyard oasis. This home offers many options with a bedroom, bathroom, and laundry all on the main floor. The living room is large and a good space for entertaining. The upstairs offers 3 bedrooms perfect for a growing family. The back yard is well cared for, complete with beautiful gardens, a nice deck, and three sheds for all of your needs. It’s a very peaceful place to enjoy your morning coffee. (id:14833)
6602 Barker Street
Niagara Falls, Ontario
Great Starter home or investment property. Two bedroom bungalow with eatin kitchen and 4 piece bath. Covered front porch and partially fenced yard. Close to schools bus route and shopping. Listing realtor is related to seller. (id:14833)
9 Greemore Court
St. Catharines, Ontario
Welcome to 9 Greemore Court. Located in north St. Catharines, this 3 bed, 2 bath side-split home has many upgrades and has been tastefully renovated in recent years including a fully finished basement. As you enter this property you are greeted by well kept gardens, a double wide concrete driveway. Step inside to a good-sized family room featuring an electric fireplace and an abundance of natural light. Head into the eat-in kitchen and dining room, boasting stone countertops plenty of cabinetry, and stainless steel appliances. The second floor is home to the primary bedroom, 4-piece family bathroom and 2 additional bedrooms. Head down to the finished lower level, updated 2 years ago, to find a good-sized family room boasting a wood fireplace and an a 3 piece bathroom, featuring a custom walk-in shower. Step outside to enjoy your very own fully fenced in, backyard oasis. Featuring an in-ground pool, lounge chairs, hot tub, storage shed and a well maintained lawn, offering plenty of space to enjoy those summer days spent outside. Updates throughout include 6 year old kitchen appliances, 2 year old tankless water heater, furnace and AC. Windows, siding and doors upgraded 15 years ago washer and dryer replaced 1 year ago. Situated on a cul-de-sac, in a quiet family neighbourhood, only minutes from schools, and within close proximity to stores and eateries. You do not want to miss out on the opportunity to call this property yours. (id:14833)
172 Markland Street
Hamilton, Ontario
Own a Piece of History in Hamilton’s Prestigious Kirkendall Neighborhood! Step back in time to 1890 when Robert Montgomery, built this architectural gem that once symbolized wealth and opulence. Nestled among historic castles and mansions, this 3,542 sqft, 4+2 unit building embodies the charm and allure of a bygone era. Imagine investing in the Oakville of yesteryears, where speculators sought fortune and the elite constructed their summer retreats. Today, this sought-after neighborhood boasts old-world charm and is home to Hamilton’s affluent community. This property offers endless possibilities to enhance your investment portfolio. Being on the list of potential heritage homes, this property may qualify for rehabilitation grants and bring it back to its original charm. Located within walking distance of shops, nightlife, cafes, and theaters, with close proximity to Innovation Park and trendy Locke St., the location is as vibrant as it is historic. St. Joseph’s Hospital and public transportation are just steps away. Surrounded by Hamilton’s most prestigious properties, seize this opportunity to own a piece of Hamilton’s history and secure your future with incredible potential in this exclusive enclave. Invest in Heritage. Invest in Kirkendall. Invest in Your Future with as little as 15% down over a 40 yr amortization through CMHC MLI Select for qualified applicants. (id:14833)
2156 Houck Crescent
Fort Erie, Ontario
Location, Location! Just off the Niagara Parkway, minutes to QEW. Ideal plan can include rear balcony with views of the mighty Niagara River. The Niagara Parkway is renowned for it’s beauty, walking and bicycle trails and home to some of the grandest estate homes in the area and just a short drive to Niagara Falls. There are also a number of other available building lots on Houck Cescent which will, no doubt, be developed into top tier homes. Contact listing agent for details on septic, building envelope and drainage plans. (id:14833)
2134 Houck Crescent
Fort Erie, Ontario
Location, Location! Just off the Niagara Parkway, minutes to QEW. Ideal plan can include rear balcony with views of the mighty Niagara River. The Niagara Parkway is renowned for it’s beauty, walking and bicycle trails and home to some of the grandest estate homes in the area and just a short drive to Niagara Falls. There are also a number of other available building lots on Houck Cescent which will, no doubt, be developed into top tier homes. Contact listing agent for details on septic, building envelope and drainage plans. (id:14833)
614 Clare Avenue
Welland, Ontario
MAIN FLOOR IN-LAW SUITE ! Welcome to 614 Clare Avenue, a stunning home nestled in the heart of Welland, Ontario. This expansive home offers an impressive layout with 4 bedrooms, 4 bathrooms, and an entire 1 bedroom 1 bathroom in-law suite with a separate entrance on the main level. Over 2500 square feet of meticulously crafted living space. The main floor provides a bright living room with a fireplace, enclosed in a stylish mantle installed in 2021, perfect for intimate gatherings or quiet evenings at home and flows into the dining room and kitchen. The kitchen offers elegant granite countertops that offer plenty of counter space and functionality for culinary delights. Recently upgraded appliances and fixtures add a touch of modernity to the space, while the wooden cabinetry exudes timeless charm. Upstairs the primary bedroom offers ample space with a large walk-in closet and features a newly added ensuite bathroom, a luxurious addition in 2020, providing a private sanctuary. The upper level also provides 2 other bedrooms and a 4pc bath. Recent upgrades extend beyond the kitchen and bathroom, with engineered hardwood flooring gracing select areas of the home, including the in-law suite and two upstairs bedrooms. Throughout the residence, fresh paint accents the walls, creating a bright and inviting atmosphere that’s sure to impress. An electric car charger adds modern convenience, catering to eco-conscious lifestyles. There are 2 furnaces and 2 A/C’s, including a recent replacement of the upstairs units in 2022, this home offers efficient heating and cooling year-round. Nestled in a sought-after neighbourhood, 614 Clare Avenue epitomizes modern living with its blend of style, functionality, and comfort with a beautiful back yard and detached garage. Don’t miss the opportunity to make this your dream home. Schedule a viewing today and experience the best of Welland living. (id:14833)
2983 Jewell Avenue
Ridgeway, Ontario
Located in a quiet neighborhood, this lovely raised bungalow offers the perfect mix of comfort and convenience. Inside you’ll find 3+1 bdrms and 2 baths, along with the potential for an in-law suite making this home perfect for growing families or those who love to host guests. With a gas FP in the family room, you’ll have a cozy spot to unwind after a long day. The large eat-in kitchen is perfect for entertaining and features a walkout to a deck with a gazebo. The oversized double garage comes with a newer heater, making it ideal for both storage and workshop space. Plus the separate 220 outlet provides extra convenience for any projects you have in mind. The lovely gardens add to the charm of the property, while the park across the street offers additional green space and a place for outdoor activities with your children or pets. This home is in close proximity to the Friendship trail and public beach access, where you can enjoy leisurely walks or bike rides and fun in the sun. (id:14833)

