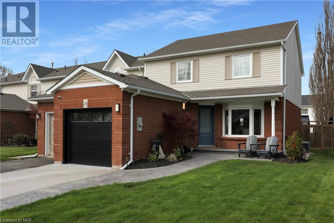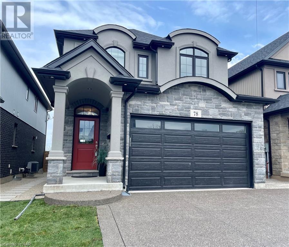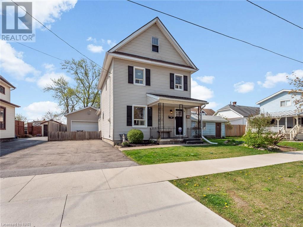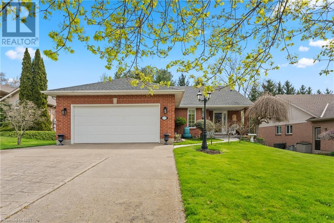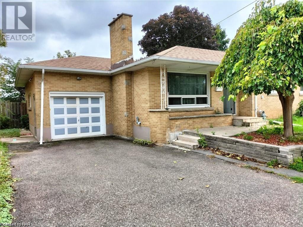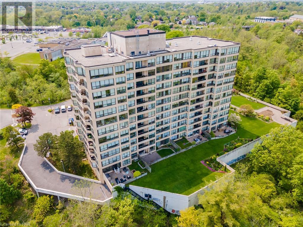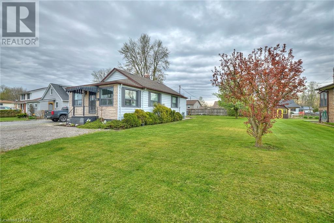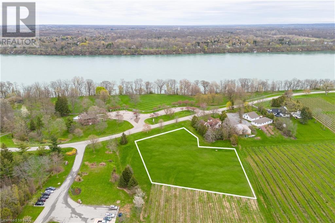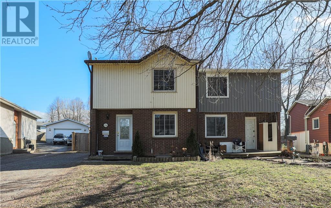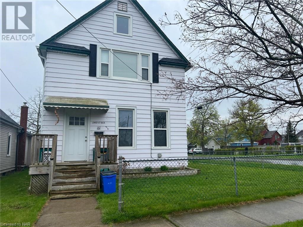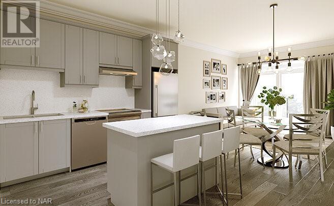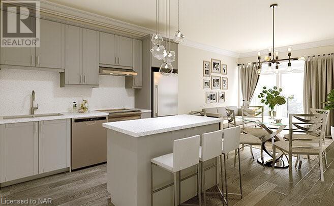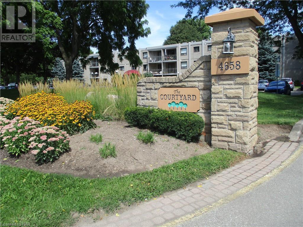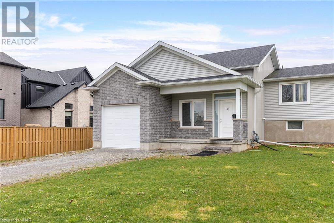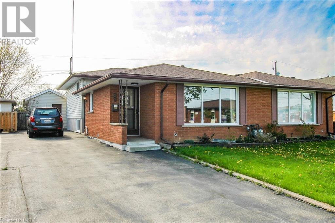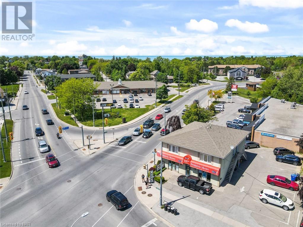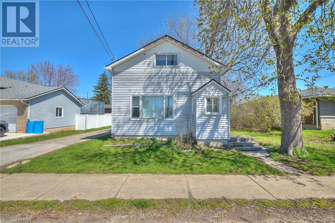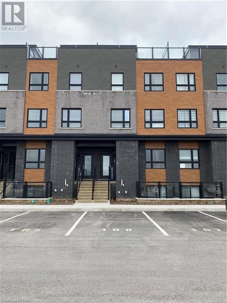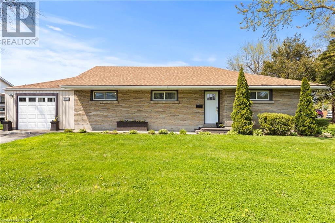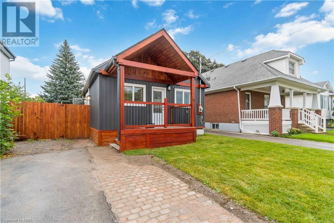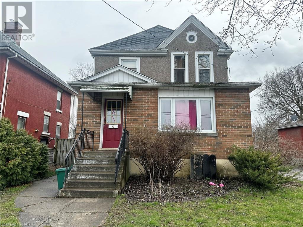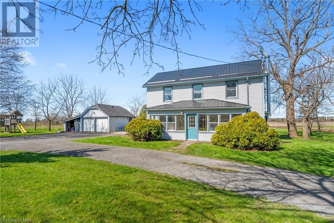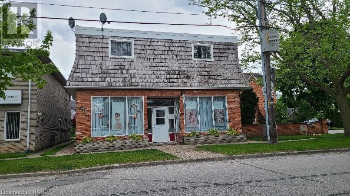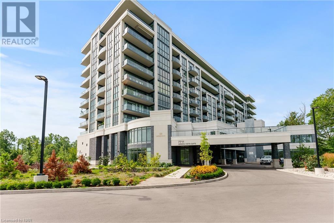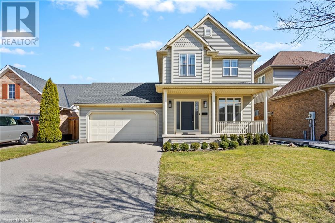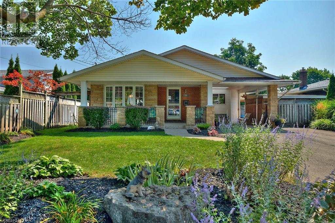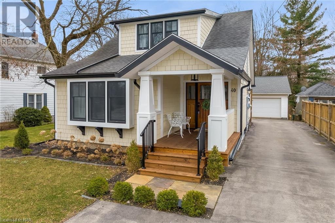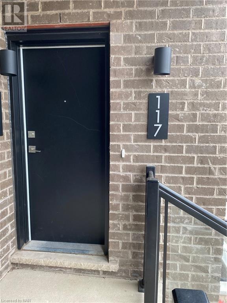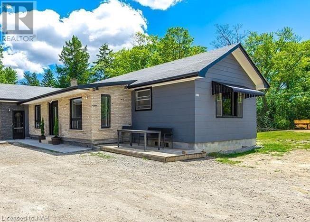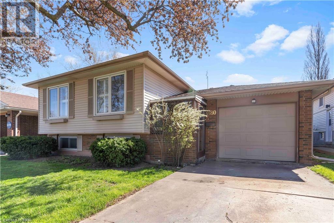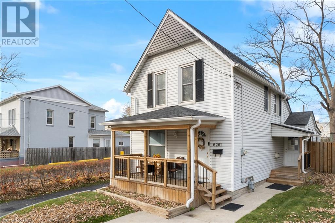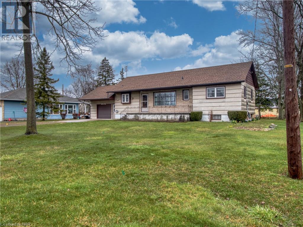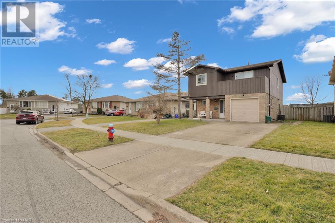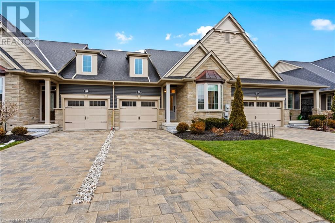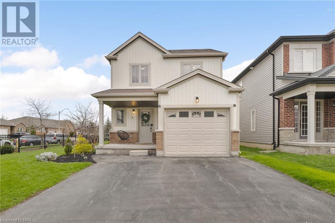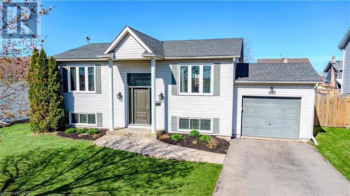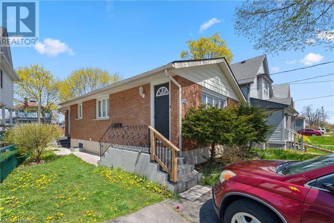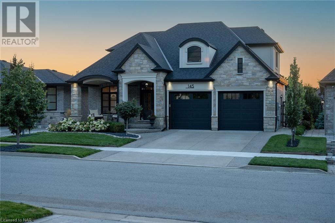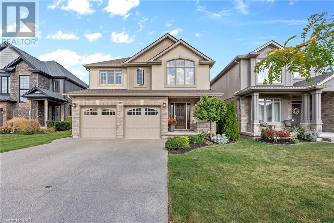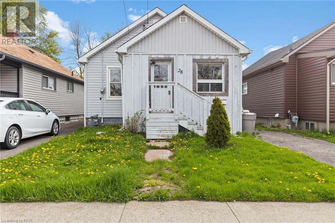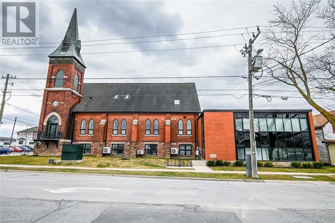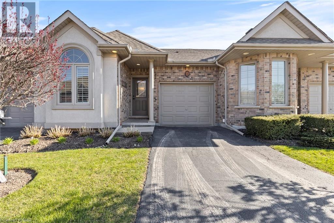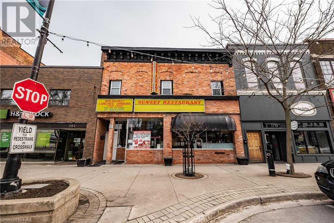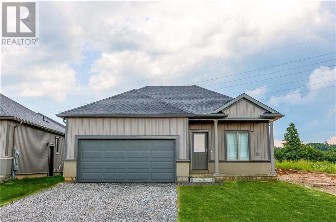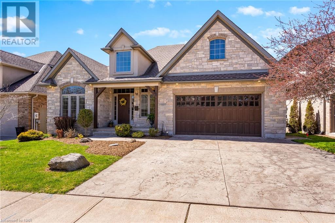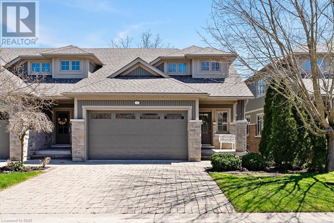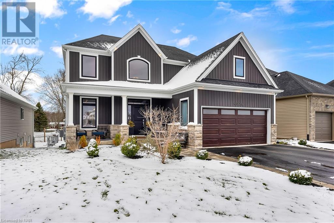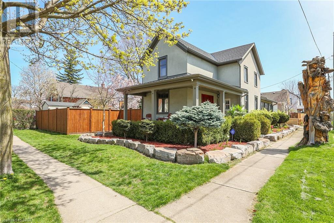NIAGARA REGION
LISTINGS
LOADING
26 Pleasant Grove Terrace
Grimsby, Ontario
Freehold end-unit townhome in a sought-after Grimsby neighbourhood at the base of the Niagara Escarpment. With 1,570 square feet of above grade living space as well as a fully finished basement this excellent quality home is completely move-in ready inside and out. Starting with the poured/stamped concrete 2-car driveway leading to the finished single car attached garage along with welcoming front porch entrance we are led into the open concept main floor with full size dining room, living room, beautiful kitchen, and main floor 2-piece bathroom. Upstairs we find three spacious bedrooms and two full bathrooms including the primary ensuite with walk-through closet area. The fully finished basement adds even more living space along with the storage/utility room and finished laundry room area. The fully fenced backyard is an additional entertainment space with its multiple decks, gazebo bar, insulated shed, plenty of green space, and nicely kept gardens. Located within walking distance of Main Street East, parks, schools, all necessities, and has quick highway access while tucked away in a quiet community filled with amazing neighbours. Unbeatable value and an amazing purchase waiting to happen! (id:14833)
78 Mackenzie King Avenue
St. Catharines, Ontario
Nestled within a prestigious enclave along Welland Canal Parkway in St. Catharines, this remarkable two-year-old, 2364 sq.ft custom-built home exudes elegant living. Meticulously crafted with premium craftsmanship and opulent design, this three-bedroom, 2.5 bathroom residence offers a harmonious blend of luxury and comfort. Anticipate the Walk-up newly installed Exposed Aggregate driveway (to be completed in early May). Step into the expansive foyer adorned with sparkling lighting and a uniquely artistic tile to hardwood transition, leading to a spacious closet, powder room, and mudroom accessing the garage. The open-concept family room features a cozy gas fireplace, hardwood floors, and seamless connectivity to an elegant kitchen and dinette—a culinary haven bathed in natural light. The chef’s delight kitchen boasts a sizeable center island, custom cabinetry, granite counters, ceramic tile, and sophisticated lighting, complemented by thoughtful features like a walk-in pantry and R.O. Water Purification System. Ascend the contemporary staircase to discover a versatile loft on the second floor, adorned with an exquisite chandelier, alongside a serene master bedroom with a walk-in closet and luxurious ensuite. Two additional bedrooms offer rounded windows and ample closet space. The upper-floor laundry room and second bathroom boast elegant tiling and ample storage. The lower level unveils a newly finished rec room, adding 680 sq.ft of versatile living space, featuring nine-foot ceilings and luxurious vinyl flooring. Conveniently located near Niagara Outlet Collections, schools, and amenities, with easy access to highways and the adjacent 42km Welland Canal Parkway Trails—a haven for families and nature enthusiasts alike. Please see attachments for further details of the home. (id:14833)
31 Cady Street
Welland, Ontario
You will fall in love with this 2+ storey character home in the heart of Welland – walking distance to schools, churches, shopping and the downtown amenities. The big beauty has loads of room for everybody with 3 bedrooms, two bathrooms the finished third level would make a great gaming room or flop spot for the kids, bright kitchen with centre island and breakfast bar, comfortable living room and back dining room and office space, large yard and super detached double garage and double drive for ample parking. Basement offers loads of additional storage room. Come and see for yourself all this lovely home has to offer. (id:14833)
35 Oakridge Boulevard
Pelham, Ontario
Location! Location! Nestled in a sought after Fonthill subdivision, this inviting bungalow welcomes you to 35 Oakridge Blvd. This property is fully lanscaped, including a beautifully designed babbling brook surrounded by mature trees. When you enter the home you are greeted into a large great room with cathedral ceilings,gas fireplace and beautifully maintained hardwood floors. Open concept kitchen including granite countertops overlook a large deck for entertaining. There are 2 bedrooms and 2 bathrooms on the main floor and a dining room that could easily be transformed into a third main floor bedroom. The fully finished lower level offers a large rec room with gas fireplace, large bedroom, bathroom, kitchenette and lots of storage! The furnace was replaced in January 2024. Newer thermal pane windows and sliding door. Over 3400 sq ft of finished living space is move in ready!! This beautiful bungalow is somewhere you will be proud to call home. (id:14833)
7854 Thorold Stone Road Unit# Lower
Niagara Falls, Ontario
Welcome To 7854 Thorold Stone Rd. This basement has 2 Beds, Kitchen, Washroom, And Separate Laundry. This House Has A Huge Backyard. Close to School, Park and easy access to QEW and all the major amenities and public transportation access. Basement will be rented for $1800 plus 40% utilities. Don’t miss this Opportunity! (id:14833)
3 Towering Heights Boulevard Unit# 605
St. Catharines, Ontario
Immerse yourself in luxury at 3 Towering Heights Blvd Suite 605 This stunning condo in St. Catharines’ prestigious Old Glenridge neighbourhood seamlessly blends affordability with unparalleled comfort. As you approach the building, you’ll be greeted by meticulously maintained landscaping and a serene natural environment, setting the stage for your arrival. Step inside your haven and discover 1,300 square feet of meticulously designed living space. Two generously sized bedrooms offer ample room for relaxation, while two full bathrooms provide convenience for you and your guests. Wake up to breathtaking sunrises over the Burgoyne woods, visible from the expansive windows. The gourmet kitchen is a chef’s dream, boasting brand new granite countertops, ample storage, and top-of-the-line stainless steel appliances. Prepare a steaming cup of tea with the instant hot water tap, and enjoy your breakfast in the dinette area bathed in natural light and stunning woodland views. This condo offers the ultimate in convenience with in-suite laundry and storage. One secure underground parking space and a private locker ensure your belongings are always safe and sound. When you crave leisure, explore the impressive building amenities. Take a dip in the indoor pool, rejuvenate in the sauna, or get your workout in at the exercise room. The billiards room and library offer spaces for entertainment and relaxation, while the fully equipped common party room is perfect for hosting gatherings. Live comfortably and carefree at 3 Towering Heights Blvd Suite 605. This exceptional condo awaits! (id:14833)
490 Fairview Road
Fort Erie, Ontario
Charming starter home located in the heart of Crescent Park, boasting brand new flooring, freshly painted interiors, and ample parking space for three or more vehicles. Situated within a short stroll to parks, playgrounds, arenas, sports fields, community centers, schools, and the beautiful beaches of Lake Erie. This sturdy bungalow offers two bedrooms, a spacious eat-in kitchen, a welcoming living room, and a 4-piece bathroom. The backyard features a generously sized, partially fenced yard and a cement patio area, perfect for outdoor gatherings. Conveniently positioned near Hwy #3/Garrison Rd amenities, and just a quick drive of less than 5 minutes to access the QEW highway leading to Niagara Falls/Toronto or the Peace Bridge for travel to the USA. (id:14833)
15936 Niagara River Parkway
Niagara-On-The-Lake, Ontario
Just a short distance away from the historic charm of Niagara-on-the-Lake, this parcel of land offers a serene escape. Situated at 15936 Niagara River Parkway, spanning over 1.3 acres, this property boasts exceptional value and potential. Positioned within one of the region’s renowned wine routes and a stone’s throw from the iconic attractions of Niagara-on-the-Lake, including its acclaimed restaurants and accommodations, this location is unparalleled. Rarely do parcels of land with such coveted prominence and existing vineyards become available. With its tranquil surroundings, one cannot help but be captivated by the timeless beauty that permeates this space. It presents an ideal canvas for those seeking innovative and inspirational endeavours. Moreover, this opportunity extends to crafting your dream single-family residential home along the Niagara River Parkway, offering captivating views of the water. Embrace the allure of this remarkable location and embark on a journey of boundless possibilities. (id:14833)
6560 Harmony Avenue
Niagara Falls, Ontario
UNIQUE investment property with unlimited potential. Located in the heart of Niagara Falls, this newly renovated semi-detached home can be purchased as an investment offering two separate living spaces that can be rented for a total of $3800.00 OR purchase as your home and rent the basement to offset your costs. Watch your investment grow with this turn key property. ALL appliances are included in the purchase price. Basement currently rented for $1600.00 month to month to AAA tenant who is willing to stay. Home has three bedrooms in the upper level, with bathroom, galley kitchen, dining room and living room. Basement includes bedroom, bathroom, and large kitchen/living room space. Separate laundry facilities for both spaces and separate entrances. Make this property yours today! (id:14833)
61 Phipps Street Unit# Upper
Fort Erie, Ontario
Experience comfort and convenience in this newly renovated second-floor apartment at 61 Phipps Street, Fort Erie, Ontario, now available for lease. This detached home’s upper unit is perfect for those looking for a commitment-free living solution, priced affordably at $1,500 per month. Key Features: -Spacious Layout: Enjoy approximately 900 sq ft of living space featuring a large, open concept design with plenty of natural light. The main floor includes a laundry area for added convenience. -Modern Kitchen: A fully equipped kitchen boasts an Eat-in area, ample counter space, and opens directly into the spacious living room, ideal for relaxation or entertaining. -Large Bedroom and Office Space: The unit includes one very large bedroom that doubles as a home office space, meeting the needs of modern living. -Updated Bathroom: A well-sized bathroom complements the living spaces, with all finishes maintained in pristine condition. -Amenities Included: Essential appliances such as a dryer, refrigerator, stove, and washer are included, making this home move-in ready. -Parking: One parking space is included -Location Benefits: The property is conveniently located on the corner of Central and Phipps—perfect for daily commutes. Proximity to schools and shopping, restaurants adds to the appeal, making everyday errands effortless. -Financial Details: Tenants are responsible for cable TV, hydro, and internet costs, while the owner covers natural gas and water expenses. This apartment is an excellent choice for those seeking an affordable, stylish living space in a nice location. Available starting mid to end of July 2024. (id:14833)
50 Herrick Avenue Unit# Gl10
St. Catharines, Ontario
Experience life on your terms in this open concept 2 bedroom, 2 bathroom unit overlooking a golf course. A place where you can do everything you want without worrying about upkeep. Enjoy the pleasure of staying fit and healthy, hosting a party for friends and family, or relaxing on a rooftop overlooking nature. You can do all of this and more with the spectacular array of amenities at Montebello. If you love the energy and vibrancy of an uptown address, then you want to call this home. Montebello is a new luxury condominium development by Marydel Homes currently in preconstruction at 50 Herrick Avenue, St. Catharines. Enjoy the beautifully landscaped courtyard and grounds, sleek upscale lobby and lounge, state-of-the-art fitness center, elegantly appointed party room with kitchen, spectacular, landscaped terrace, Pickleball court, and much more. (id:14833)
50 Herrick Avenue Unit# Lp20
St. Catharines, Ontario
Welcome to the Sapphire, this 2 bedroom + den unit features a large open concept living space with a dining area, kitchen with island and living room, Master bedroom with large walk-in closet and ensuite, and in-suit laundry. This unit boasts a vinyl plank floor throughout, 10-foot ceilings, a grey colour scheme, and huge windows throughout. The building features a state-of-the-art gym, party room, and games room, backs onto a golf course, features a pickle ball court, and has plenty of common outdoor space including a BBQ area and lounge area. This is an INTECH building and features smart technology to make life more convenient for its residents. This building is close to the Welland Canal Trail and the Niagara-on-the-Lake Outlet Mall. Many fabulous wineries and restaurants are close by. (id:14833)
4658 Drummond Road Unit# 314
Niagara Falls, Ontario
INVESTMENT OPPORTUNITY IN AN EXCELLENT BUILDING. PROPERTY IS BEING SOLD WITH THE TENNANT. (id:14833)
4 Ivy Crescent
Thorold, Ontario
A solid brick semi-detached situated on a corner lot allows for this unique property to front on two different streets. Built in 2019, this raised bungalow could allow for in-law set up with full sized windows on the lower level. A covered front porch welcomes you into the home’s large foyer with inside access to the attached garage. The upper level features a bright and airy white kitchen with an eat-at island, adjacent to a cozy space to gather. There are two bedrooms and a full bathroom. Venture downstairs to discover an additional bedroom or home office, stackable washer and dryer, full bathroom, and a generous sized rec room, providing an ideal space for entertaining & relaxation. This newer home is the first of many in this part of popular Confederation Heights neighbourhood, a short walk to Lake Gibson. If you enjoy an active lifestyle, the nearby Mel Swart Conservation Park also offers some nice trails with scenic views. This home is tailor-made for a variety of needs – whether you’re a first-time buyer, looking to downsize, or an investor seeking a valuable property. Don’t miss the opportunity to make this your home sweet home! (id:14833)
39 St Andrews Avenue
Welland, Ontario
Very unique, well cared for, semi-detached 4-level backsplit family home. 2 kitchens, 2 bathrooms, 3+1 bedrooms. Nestled in a quiet mature neighbourhood in Welland with quick access to the 406, also walking distance to many schools, public transit routes, and amenities. The house is deceiving from the outside it may appear small, but it boasts an abundance of functional living space within. The front door leads to the main floor living room, PLUS a bonus side door (separate entrance) off the driveway side leading to the kitchen or directly to the lower levels. The main floor is in excellent shape with kitchen, dining room, and living room. 3 good size bedrooms on the second level 6-steps up with a full 4-piece bathroom. Down in the lower levels, similar square footage of finished space. Lower level features an open concept kitchen & family room combo. Custom oak kitchen with plenty of storage cabinetry and counter-space. Lots of space for a massive dining room table to host large dinners or set up as a living room. One additional bedroom and a 3-piece bathroom. This space is PERFECT for IN-LAW SUITE. Finally, the basement features a recreation room, laundry room, cold storage, and separate mechanical room. Don’t forget about the backyard. Covered patio, fenced in garden space, and a large, detached garage! Currently garage is separated with divider walls for 3 storage units but can easily be changed to desired functionality. Poured concrete foundation. High efficiency gas furnace. Central air. Updated windows (1997). Seller is the original owner, and pride of ownership is evident throughout this home! You will be impressed, book a showing today. (id:14833)
117 Lakeport Road
St. Catharines, Ontario
Unparalleled corner location in north St. Catharines within walking distance to Port Dalhousie. Building and Land for sale. Benjamin Moore store has now relocated to 28 Nihan. Main floor commercial level approx. 2,000+ square feet. Upper level contains two spacious (2 bedroom/1 bath) apartments approx. 1,000+ square feet each (high ceilings) currently undergoing renovations. 7 owned parking spaces. 17 total spaces (shared side lot with 119 Lakeport). Zoned C2. Display sign by front door is grandfathered in and will remain with the property. (id:14833)
47 Concession Road
Fort Erie, Ontario
Presenting an opportunity for an affordable family home, generous in size in the community of Fort Erie, Ontario-47 Concession Road is a character 1.5-story detached home with a detached garage. Key Features: Spacious with 3 bedrooms and 2 bathrooms spread across a generous 1,750 square feet, this home provides ample space for a comfortable living environment. Modern Amenities: Equipped with central air conditioning, new furnace installed in the spring of 2023 with a 10-Year warranty!, forced air gas heating, and municipal water and sewer services, ensuring that all your basic needs are seamlessly met. Prime Location: Situated in a community-rich area with easy access to major highways, public transit, and essential services such as dog parks, libraries, schools, and shopping centers. Conveniently located main floor laundry with a 2-pc bath combo Outdoor and Garage Space: Features a detached garage and a private driveway with parking for up to three vehicles, not to mention the manageable yard size that is perfect for gardening or outdoor activities without the burden of high maintenance. Education and Recreation: Located near top-rated schools such as GFESS and Lakeshore, and within proximity to Peace Bridge Public and OLV elementary schools, making it an excellent spot for families. This property not only promises a spacious living space but also offers a practical investment in one of Ontario’s steadily appreciating locales. (id:14833)
6705 Cropp Street Unit# 106
Niagara Falls, Ontario
The Cannery District was designed to offer new stylish living in the heart of Niagara. An amazing opportunity to rent this Stacked Townhome with roof terrace. Open concept floorplan, bright kitchen with quartz counter top, featuring combination living/dining room, convenient 2 pc washroom, vinyl plank flooring, air conditioner, 2 bedrooms on the upper level each include a 4 piece washroom. Expansive 352 square feet of intimate and private roof terrace great for entertaining. Fridge, stove, dishwasher, stackable washer & dryer and window coverings. First and last months rent, Driver’s Licence, rental application, TransUnion credit report, letter of employment, references, liability insurance and 2 most current pay stubs. $2,125 per month plus utilities and rental hot water heater. (id:14833)
1106 Vansickle Road N
St. Catharines, Ontario
Located in the desirable Martindale Heights neighborhood in the vibrant West end of St. Catharines, this home offers a fantastic location within walking distance to schools, shopping, restaurants, and the hospital. Boasting a spacious bungalow design on a corner lot, this residence presents a unique opportunity. While this home does not feature a basement, its large size offers ample living space. Divided into two units, the primary section comprises three bedrooms, a well-appointed 4-piece bathroom, large living room with lots of natural light, and a cozy eat-in kitchen. Additionally, the secondary unit, originally a part of the garage, has been transformed into a charming bachelor suite, complete with a kitchen, bathroom, and generously-sized living area featuring a gas fireplace. With potential to convert the bachelor suite into a one-bedroom unit by reconfiguring the doorway from the main unit, this property offers versatility and investment potential. Currently owner-occupied, this home offers vacant possession upon closing, providing the flexibility to enjoy as a primary residence or investment property. Don’t miss out on the opportunity to make this property your own or to reap the rewards of a great investment! (id:14833)
10 Marlborough Avenue
St. Catharines, Ontario
Don’t miss this rare opportunity to own a fully renovated home in an excellent location! This gorgeous property features high-quality finishes and upgrades, as well as new plumbing and wiring throughout making it a true turn-key home. You’ll be impressed by the bright and spacious open concept layout, the modern easy-care flooring, and the electric fireplace in the living room. The kitchen is a dream come true, with new cabinets, quartz countertops, a hammered copper sink, and stainless-steel appliances. The bathrooms are luxurious and spa-like, with custom tile work, quartz vanities, and body jet showers. The Primary suite offers 11’ vaulted ceilings and a 3-piece ensuite bath. For added space the attic loft has been opened and is ready for finishing. Completed that space will add 300 plus extra sq. footage of living space for you to decide how to use it. The exterior of the home has been updated with new siding, windows, doors, and fencing, giving it great curb appeal. The backyard is fully fenced and landscaped, with a large concrete pad for a future storage shed. The location is ideal, close to schools, shopping, public transit, and highways. This home is a rare find and really is turnkey ready! Book your showing today! (id:14833)
71 Young Street
Welland, Ontario
Incredible Investment Opportunity Alert!! This expansive two-and-a-half-storey fourplex is fully rented and ready for you to seize. The main building boasts three units, while the fourth resides in the Coach house. Picture this: a basement bachelor pad, a spacious three-bedroom apartment on the main floor, and a three bedroom apartment on the second and third floors. Plus, the Coach house offers a garage, office space, and a delightful two-bedroom apartment with a walkout deck. Need more? There’s even a shipping container on-site for additional storage. With parking for up to eight vehicles, convenience is key. Positive cashflow. (id:14833)
11618 Burnaby Road Road
Wainfleet, Ontario
Are you dreaming of owning your own piece of paradise in Wainfleet? Look no further! This incredible property offers 125 acres of land in the heart of Wainfleet, just steps away from the beautiful Lake Erie. This property boasts approximately 90 acres of cleared, tile-drained farming fields – perfect for the aspiring farmer or for future development opportunities. Not only does this property offer prime land for farming or development, but it also features a charming century farmhouse. The farmhouse has been updated throughout the years while still retaining its old-world charm. With four bedrooms, two bathrooms, a newer kitchen, a cozy living room with a wood-burning stove, and a spacious closed-in porch, this farmhouse is the perfect mix of modern amenities and historic charm. But that’s not all – this property also includes a huge 30’x 65’ workshop/barn with a wood stove, the concrete floor is roughed in for in floor heating and a has a full second floor. The potential for this property is endless, with preliminary work already completed for potential severance lots with the Township of Wainfleet. Don’t miss out on this amazing opportunity to own a piece of Wainfleet paradise! (id:14833)
51 Main Street Unit# 1
Port Dalhousie, Ontario
Great location for your therapy practice, your office, your aesthetics business, food, or retail shop. Store frontage main road into Port Dalhousie. All traffic going to the highway passes your window. With 3 separate work areas. Kitchen and bathroom in-unit. Tenant pays own utilities available immediately. (id:14833)
7711 Green Vista Gate Unit# 609
Niagara Falls, Ontario
Located in a luxury condominium this cozy 2 bed 2 bath condo is set in the heart of Niagara Falls. Features an open concept kitchen, dining and living area which will make hosting friends and family a breeze, floor to ceiling windows, 2 good size bedrooms, 2 full bathrooms, in suite laundry and a balcony with a great view. Rent plus utilities. (id:14833)
4 Heather Lane
St. Catharines, Ontario
Combining the best of classic and current interiors, you’ll find 4 Heather Lane timeless and chic. Inspired by the warmth in transitional design the updates and finishes selected for this Grapeview area home offer a turn-key style that’s also practical for family living. Greeted by a covered porch and elegant front door you’ll soon appreciate the finer details that quietly dress this nearly 2500 sq ft of finished living space. Enter into a spacious foyer with double closet storage before flowing to the bright front room – ideal for a home office or den. Professional-style appliances shine in this new designer kitchen- accessorized with quartz countertops, a striking backsplash, and shaker-style cabinetry. Bonus details with extended uppers, glass feature doors, custom hood fan and upper cabinet valance lighting The spacious dining area is styled for formal gatherings yet perfectly sensible for daily enjoyment. Here you’ll find access to a large deck for entertaining and late summer dinners. The living room emphasizes grandeur with a gas fireplace, tailored window treatments and light-toned engineered hardwood flooring. Before heading up the new maple staircase with statement iron spindles take note of the powder room- located before heading to the lower level, and the magazine-worthy laundry room with herringbone tiled floors, and custom cabinetry. Upstairs there are three bedrooms all with tailored window treatments and huge closets; the primary suite offers a massive walk-in closet, opulent 4pc ensuite with a custom glass shower and double vanity. The lower level has a family room with a gas fireplace, a fourth bedroom, utility space and the framework to create an exercise room! Attention to detail is evident with the clever infusion of mixed metals, artistic lighting, and new interior doors and trim. A pleasing classic two-story home that never goes out of style! Location on point here, close to amenities, great schools and more. (id:14833)
15 Highcourt Crescent
St. Catharines, Ontario
Just professionally painted and professionally renovated adding a third bedroom. Great location in North end very close to shopping and parks. Great for a family or a retired couple. 3 bedrooms, 2 bathrooms, (possible to add a fourth bedroom in lower level with minimal costs). Spacious living areas with gas fireplace in lower rec room. Other updates include:Roof 2021, furnace & HWT 2019, and pool pump 2023. Beautiful backyard with inground salt water pool, and covered patio. Perfect for outdoor gatherings. Very nice home. This home is Certainly worth a look! (id:14833)
40 Church Hill
Pelham, Ontario
This beautiful home and property has been refinished by the owner over the past 3 – 4 years. Lovely finishes, large open spaces, quaint bedrooms (beautiful views), and a gorgeous country like property near all local amenities. This 3 bedroom, 2.5 bathroom home is brightly lit, has walnut finishes, original trim work, walnut covered beams on the main floor, quartz countertops, professional stove/oven, a coffee bar area with a filtered water line, and potential for an in-law suite, or added private space for older kids. The property comes with a large garage (30’x21′). The garage is equipped with 220v power and water, space to park 3 or 4 vehicles, a skylight and a full basement. The GARAGE basement could easily be a work shop, home office, work out room or whatever you would desire to do with it. The property comes with a shed, a unused chicken coop and mature trees (inducing syrup producing Maples). The home and property is located close to all amenities – you can walk to the town square – churches, schools, restaurants and shopping… all just a few minutes away. With this home you get a wonderful property, a great home, topnotch schools and loads of local amenities. Book your showing today! (id:14833)
6705 Cropp Street Unit# 117
Niagara Falls, Ontario
The Cannery District was designed to offer new stylish living in the heart of Niagara. An amazing opportunity to rent this Stacked Townhome with sunken patio. Open concept floorplan, bright kitchen and quartz counter tops throughout, featuring combination living/dining room, convenient 2 pc washroom, vinyl plank flooring, air conditioner, 2 bedrooms on lower level each include a 4 piece washroom. Fridge, stove, dishwasher, stackable washer & dryer and window coverings. Tenant is responsible to cut the small patch of grass at the back of the unit and remove snow on stairs and walkway. First and last months rent, Driver’s Licence, rental application, TransUnion credit report, letter of employment, references, liability insurance and 2 most current pay stubs. $1990 per month plus utilities and rental hot water heater. (id:14833)
3471 Elm Street
Port Colborne, Ontario
No rear neighbours with this country home sitting on .44 acres, backing onto Mud Lake Conservation area. Spacious, open concept kitchen and living room. Three generous sized bedrooms on the main level, with an updated 4pc bath. Updates include new forced air natural gas furnace 2019, new air conditioning in 2020, owned on demand hot water tank in 2021, new septic in 2019, new cistern and pump system in 2022, basement waterproofing in 2020. (id:14833)
4180 Preston Avenue
Niagara Falls, Ontario
Nestled in a coveted, leafy enclave of Niagara Falls, this impeccably maintained raised bungalow beckons with its family-friendly charm. Step into a home where every detail has been lovingly tended to, leaving you with only the task of infusing it with your unique style. Your private oasis awaits in the fully fenced backyard, boasting multiple decks and patios perfect for hosting poolside gatherings and leisurely stay-cations. The master suite offers a serene retreat, complete with a sliding walk-out to an elevated deck, ideal for enjoying morning coffee while overlooking the lush yard and sparkling pool. With a new roof (2017), furnace/AC (2016), updated panel (October 2018), and windows (2012), peace of mind comes standard. The lower level boasts a cozy rec-room illuminated by pot-lights and featuring a convenient wet bar with appliance outlets. Positioned for utmost convenience, this home is just moments away from shopping, schools, and highway access, ensuring that every aspect of modern living is within easy reach. (id:14833)
6261 Ker Street
Niagara Falls, Ontario
Perfectly situated, just moments away from all essential conveniences and a mere 5-minute drive from the vibrant Clifton Hill and myriad attractions of Niagara Falls, this impeccably updated two-story residence awaits. This home offers both comfort and style and has three bedrooms, a pristine 4pc bathroom, vinyl windows, laminate flooring, and modern stainless-steel appliances. Nestled on a generously sized lot measuring 50′ x 110′ feet, complete with full fencing for optimal privacy, and boasting a single 3-car deep driveway, convenience is seamlessly integrated into daily living. Adding to its allure, a recently renovated 23′ x 10′ garage emerges as a delightful surprise, now transformed into a versatile space featuring an integrated office workspace. Renovations include new insulation, drywall, doors, a newly installed roof, and two ductless heating/AC units for climate control. Enhanced security measures, such as secure keyless entry and a fenced perimeter, ensure peace of mind. Ideal for remote work or as a lucrative rental opportunity, this property is thoughtfully priced for a swift sale. It promises both immediate satisfaction for occupants and an enticing prospect for prospective tenants. Take advantage of the chance to make this residence your own or capitalize on its income-generating potential. (id:14833)
2532 Ott Road
Fort Erie, Ontario
FIRST TIME OFFERED FOR SALE!!! Original owners since 1955!!!! Welcome to this custom Bungalow, located on the edge of Stevensville, with close proximity to walking trails, public parks and 5 mins from hwy access!!. You’ll feel the oversized nature of this bungalow as you walk the large principal rooms, plenty of room for large family gatherings inside and out!! The original 3 bed layout was changed to add in an extra sitting/ reading room on the main level and the largest/master bedroom was moved to over the garage, making for around 1400sqft of living space above ground. Updates include roofing (10year), Boiler (8 years), many windows, not all. Kitchen is well appointed with plenty of cabinetry, and bathroom was renovated to make a full glass walk in shower!!! The basement is unfinished and is accessed through garage, so potential for future inlaw suite, good ceiling height and a blank canvas. Top all this off with a 100ft x 120ft lot, plenty of off street parking, city services and country living!!! whether your looking for a flip, or a forever home, an investment opportunity, this home will appeal to all! (id:14833)
7693 Ronnie Crescent
Niagara Falls, Ontario
Welcome to 7693 Ronnie Cres, Niagara Falls. Located on quiet crescent backing onto greenspace and no rear neighbours. This uniquely designed floor plan is completely above grade allowing tons of natural light on all levels and a lower-level walk out to back yard. Recently updated from top to bottom with main floor featuring living room with walk out elevated deck, huge kitchen and dining room area, spacious master bedroom has ensuite privilege to updated 4pc bath, 2 additional nice sized bedrooms. Lower-level rec room with fireplace with lots of room for any family activity, 2 pc bath, laundry and garage access. Close to great schools, shopping including Costco and just a short drive to the QEW. Move in Ready, call for a private showing. (id:14833)
30 Campbell Street
Thorold, Ontario
Prepare to be charmed by this impressive bungalow! With trails, shopping and highway access all nearby this quiet neighbourhood is guaranteed to please. Nestled between tall trees, Merritt Meadows is a short drive to all of Niagara’s favourite destinations. Built by Rinaldi Homes in 2020 this home has been well-loved by its owner and it shows. Designed with prestige in mind this home is adorned with stone and an aesthetic mix of charcoal and beige. The interlock driveway and beautiful landscaping add to the allure of this freehold townhome. Rays of sunshine warm the spacious foyer before passing through to the great room, which is key to comfortable single-level living. The kitchen will please any chef with abundant cabinet space, stainless steel appliances and a spacious island; the entertainer will favour the large living room which is open to the dining space and leads to a covered patio and an additional larger deck- for all gatherings big and small! The primary features generous closet space and a gorgeous 4pc ensuite with double sinks and a glass shower. The main level also has a second bedroom, a proper laundry suite and a stylish 4pc guest bathroom. Fully finished, the lower level offers a bonus room for guests to stay with a 3pc ensuite bathroom, a grand recreational room and a tidy storage space. Discover finer living here! (id:14833)
77 Avery Crescent Unit# 1
St. Catharines, Ontario
In the heart of St. Catharines, you will find 77 Avery Crescent. This home is move in ready. The open concept main floor offers a bright, modern kitchen with quartz countertops and an elegant tile backsplash. The eating area has plenty of room for gatherings while the sliding glass patio doors will take you out to a spacious deck and concrete patio, perfect for summer time barbeques. The main floor living area boasts large windows and a cozy electric fireplace. The hardwood floors are timeless in a rich brown, while the kitchen is enhanced with ceramic tile. This main floor also has a two piece powder room and plenty of closets for storage. The second story of this lovely home includes 3 spacious bedrooms and modern 4 piece bathroom. Venturing down to the lower level, you will discover a beautifully finished basement offering endless possibilities for recreation and additional living space. Situated on a spacious lot, with a single car garage, this home has it all. With it’s convenient location to the downtown core, QEW & 406 highways, restaurants, shopping, & Brock University, along with lovely appointed finishes and spotless upkeep, 77 Avery Unit 1 is your new home waiting for you to enjoy living in comfort and style. (id:14833)
935 Colette Road
Fort Erie, Ontario
Discover this beautifully renovated raised bungalow, designed with both style and comfort in mind. Featuring three bedrooms and two bathrooms, this property has received a series of significant upgrades over the last five years, ensuring a move-in ready experience for any family. Step inside to find an inviting open-concept living space where natural light enhances the modern aesthetic. The kitchen is a masterpiece of design, boasting granite countertops, extensive wall-to-wall cupboards, coffee bar and a substantial center island—perfect for family gatherings and entertaining guests. Sliding doors lead to the expansive deck. The main floor bathroom is nothing short of luxurious, professionally outfitted with a soothing soaker tub, a separate shower, and innovative Bluetooth-enabled lighting, creating an ambiance of both relaxation and modernity. The primary bedroom features two double closets offering ample storage. While most of the home’s windows were updated five years ago, thoughtful details continue throughout. The fully finished basement presents a welcoming space with vinyl plank flooring and a cozy gas fireplace. This level also includes a third bedroom and a three-piece bath, adding to the home’s appeal. Recent upgrades are numerous and include a new furnace in 2022, a kitchen renovation in 2019, a refreshed main floor bath in 2020, and an owned hot water heater replaced in 2021. A newly installed sump pump in 2024 ensures peace of mind. Outdoor living is just as impressive with a 450 square-foot two-tiered deck, featuring a gazebo and an above-ground pool. Just in time for summer. The yard is fully fenced, providing safety for children and pets alike. Additionally, the property includes an attached garage and is ideally located near major amenities, including shopping, QEW access, and the Peace Bridge. Don’t miss out on the opportunity to own this exceptional home in a family-friendly neighborhood. (id:14833)
148 Young Street Unit# Main
Welland, Ontario
Looking for an affordable and comfortable 3 bedroom main floor unit with close proximity to public transit, the market, entertainment, and shopping? Then this property is perfect for you! With three generous bedrooms, fully updated interior and exterior space to enjoy you will be pleasantly surprised with how nice a property shows. Located in a fantastic area just a short walk from the open air city market on Saturday mornings and the transit terminal for local and regional buses it is a great opportunity for those without personal transportation. Available June 1st, 2024. (id:14833)
145 Paxton Lane
St. Davids, Ontario
Welcome to 145 Paxton Lane, where location and lifestyle are at the heart of this design. This luxurious custom-built home is nestled below the Niagara Escarpment and the prestigious St. David’s Golf Course. This exquisite home boasts 4 bedrooms and 4 bathrooms. With open concept design the main floor features a formal dining room, a butler’s pantry and a large kitchen-living room with a patio walk-out that overlooks your resort style backyard. The main floor continues with a highly sought after primary suite, featuring a walk-in-closet and five-piece bathroom. The second level features two bedrooms, a full bathroom and an office that can easily converted into an additional bedroom. The lower level is an entertainer’s dream with a designated gym area, bedroom, full bathroom and large movie night and entertainment space. Enjoy a coffee or glass of wine when you step outside into your backyard oasis featuring an in-ground salt water pool with water feature, pool cabana, outdoor fireplace and covered porch. As for location, this home is walking distance to wineries, restaurants, the Lions Club and tennis courts. Don’t miss your chance to take your lifestyle to the next level. (id:14833)
9349 Madison Crescent
Niagara Falls, Ontario
Nestled in the prestigious, Fernwood Estates, 9349 Madison Crescent exudes elegance and charm. This impeccable 4-bedroom + loft, 2-storey residence rests on a tranquil crescent, with a stamped concrete driveway and meticulously landscaped grounds, inviting you into a world of refined living. Adorned with stone accents, the exterior captivates with its timeless appeal, while inside, all the comforts you are looking for. Brand new quartz countertops accentuate the kitchen, complemented by sleek engineered hardwood flooring that flows seamlessly throughout the home. The allure continues with a spacious primary bedroom featuring not one, but two walk-in closets, along with an ensuite, offering a private sanctuary to unwind. The loft on the second floor can be used as an office area, entertainment space, or play room for little ones. The convenience of laundry on the second floor is also an additional bonus. Meticulously maintained, this home awaits its new owners to make cherished memories. Convenience meets comfort with close proximity to amenities, new developments, and convenient bus routes, ensuring every need is effortlessly met. The open-concept layout facilitates seamless entertaining, with a breakfast bar, stone accent wall, and formal dining area creating a perfect ambiance for gatherings. Awaiting your personal touch, the unfinished basement presents a canvas for your creativity to flourish, while the semi-corner lot offers ample space for potential additions such as a pool or outdoor entertainment area, promising endless possibilities for customization. Discover the epitome of luxurious living in this immaculate residence, where every detail has been thoughtfully curated to elevate your lifestyle to new heights. Welcome to 9349 Madison Crescent, where timeless elegance meets sophistication. (id:14833)
28 Mcalpine Avenue S
Welland, Ontario
Welcome to Your New 2+1 Bedroom Bungalow! Step into comfort and convenience with this charming home, perfect for first-time buyers, investors, or those looking to downsize. Enjoy the peaceful rear sunroom, a fully finished basement with extra living s pace, and a large storage shed. Modern amenities like 100 amp breakers add ease to daily life. Discover the flexibility of this home’s layout, providing ample room for relaxation, entertainment, and everyday living. Bid farewell to clutter with the convenience of a large storage shed and ample storage space throughout the home, ensuring organization and tidiness for your belongings. With modern upgrades and the opportunity for a quick closing, you can move in swiftly and start enjoying your new home without delay. Located just seconds away from 406 access and close to restaurants, cafes, schools, and more, this home offers unmatched convenience and accessibility to all amenities and attractions. Don’t miss out on making this house your own! (id:14833)
405 Merritt Street Unit# 10
St. Catharines, Ontario
Stunning five year old condo apartment with vaulted ceilings and huge loft area offers 970 square feet of living space. This open concept condo with expansive windows, luxurious finishes and fantastic location is perfect for those looking for maintenance free living. Good sized bedroom, galley kitchen with white cabinets and stainless steel appliances, dining/living room combination, 4-pc bath and laundry closet complete the main level. Loft area with lots of natural light and two-piece bath make this the perfect primary bedroom or office space. Fantastic location close to restaurants, cinemas, shopping, on bus route and easy access to major highway. Owner occupied with flexible closing date. (id:14833)
8918 Sodom Road Unit# 13
Niagara Falls, Ontario
Welcome to your perfect carefree lifestyle in this charming bungalow townhouse nestled in the picturesque village of Chippawa, Niagara Falls. Ideal for downsizing seniors or busy professionals, this property offers convenience, comfort, and serenity. Situated just a 5-minute walk from the tranquil Welland River, where boats dock peacefully, or a short 5-minute drive to the breathtaking Niagara Falls, this location offers the best of both worlds. Step inside to discover a cozy living space featuring hardwood floors throughout the open-concept living room and kitchen, adorned with stylish fixtures. Imagine yourself unwinding by the natural fireplace on a chilly winter evening, sipping a cup of coffee and enjoying the warmth of the flames. This two-bedroom townhouse has been lovingly maintained by the same owner since 2014 and boasts fresh paint throughout, creating a welcoming atmosphere. One of the many perks of this property is the inclusive condo fee, covering high-speed internet, water bills, and all exterior maintenance, allowing you to truly relax and enjoy your downtime, even on snowy storm days, while the fireplace crackles in the background. The unfinished basement offers unlimited opportunities to add your personal touch and create additional living space or features to suit your needs. The appreciation value of this area is evident, with the upcoming completion of the $3.6 billion Niagara South Hospital in 2028, just a 10-minute drive from Chippawa. Don’t miss out on this incredible opportunity to own a piece of this thriving community. Schedule your viewing today and envision your future in this wonderful home. (id:14833)
180 St. Paul Street
St. Catharines, Ontario
Located in the heart of St. Catharines in a bustling, regenerated downtown core you will find 180 St. Paul Street. This 2 story brick building consists of the Sunset Restaurant which has been running for over 50 years. The restaurant is in turnkey condition and is able to seat 92 patrons. The building also includes 2 one bedroom apartments and has substantial land in the rear for expansion if desired. The full basement is suitable for storage. This building is well maintained with the flat roof being updated to galvanized steel 9 years ago. Great location, established business, tenant income, both vehicle and walking traffic, located in a quickly revitalized downtown, 180 St. Paul Street is an investors dream. (id:14833)
34 Bounty Ave Unit# Upper
Thorold, Ontario
FOR RENT $2300.00 (+utility split)…Welcome home to this exquisite new construction 2 bedroom, 2 bathroom upper unit, located at 34 Bounty Avenue in Thorold. This home is a harmonious blend of comfort, convenience, and contemporary design, with a striking open concept floor plan that seamlessly connects living, dining, and kitchen areas, creating an inviting atmosphere, while large windows infuse the space with an abundance of natural light, accentuating exquisite finishes and stylish details. This gorgeous kitchen will be a joy for the Chief in the family, preparing culinary delights in the gourmet kitchen while staying connected to your family & favourite entertainment. The master suite offers a private ensuite bathroom, & a walk-in closet. The second well-appointed bedroom along with an additional bathroom cater to your individual needs. Within this unit, you will have full, exclusive access to the the attached double garage. Situated in a newer neighbourhood, within a sought-after Thorold community, with easy access to amenities, parks, schools, and highways, embrace urban convenience and tranquil living. This home is available immediately. Utilities are the tenants responsibility-in addition to the mthly rent (gas, hydro, water) they are split with the lower unit. This home has so much to offer, do not delay this home is waiting for you….Book an Appt to View Today! (id:14833)
51 Timmsdale Crescent
Pelham, Ontario
Welcome to 51 Timsdale, an exquisite custom-built Luchetta home nestled in the esteemed Timmsdale community of Fonthill. Upon entry, you’re greeted by an inviting open-concept layout seamlessly integrating the living, dining, and kitchen areas, adorned with vaulted ceilings that amplify the sense of space and airiness. The living room features a cozy gas fireplace, perfect for creating a warm ambiance during cooler evenings, and provides a convenient walkout to the deck, extending the entertainment space outdoors.The primary bedroom is a tranquil retreat, generously appointed with ample space for relaxation. The accompanying walk-in closet offers abundant storage, while the opulent 5-piece ensuite bathroom provides a spa-like sanctuary for rejuvenation and pampering. Descend downstairs to discover a sprawling lower level, offering a vast expanse of flexible space to accommodate various lifestyle needs. With its own walkout and another gas fireplace, this area presents endless possibilities for recreation, entertainment, or relaxation. Outside, the property is enveloped by a serene and private backyard, adorned with mature trees that provide tranquility. This home epitomizes the epitome of luxury living in Fonthill’s prestigious community, offering an unparalleled blend of sophistication, comfort, and timeless appeal. Don’t miss the opportunity to make this exceptional residence your own. (id:14833)
1398 Pelham Street Unit# 32
Fonthill, Ontario
Welcome home to 1398 Pelham, nestled in Fabulous Fonthill. This exquisite end unit Bungalow Townhouse boasts a harmonious blend of elegance and comfort. Step inside to discover the generous foyer, 2pc powder room, convenience of main floor laundry and inside entry to the double car garage. The kitchen, adorned with maple cabinets and island overlooking the living room with vaulted ceilings, creating an airy ambiance that enhances the spaciousness of the room. Through the patio doors, a raised deck awaits, offering a tranquil retreat where you can unwind and admire the meticulously manicured gardens. The primary bedroom with its own 4-piece ensuite and double closets, providing a serene retreat at the end of the day. Descend to the lower level, where a walk-out leads to a covered deck and a new private patio, perfect for entertaining or enjoying quiet moments outdoors. Completing this level is a finished family room, featuring a cozy gas fireplace. A second bedroom, accompanied by a convenient 3-piece bath, offers comfort and privacy for guests or family members. Ample storage space ensures that everything has its place. With its thoughtful design, modern amenities, and picturesque surroundings, 1398 Pelham embodies the epitome of refined living in the heart of Fonthill walkable for daily erands,pubs & restaurants. Enjoy the pretty gardens without the maintenance. No Need for your shovel and lawnmower Monthly maintenance fees $230/month (id:14833)
4026 Village Creek Drive
Stevensville, Ontario
Discover a hidden gem in the heart of Stevensville – welcome to 4026 Village Creek Drive, the home you’ve been searching for. This two-storey home spans 2000 sqft and boasts three bedrooms and has two and a half bathrooms with the potential to add another in the basement. With 4 built-in fireplaces throughout the home, an inviting open-concept layout, custom Hunter Douglas blinds, and convenient main floor laundry room, you are sure to be impressed. The gourmet kitchen features elegant stone countertops, sleek cabinetry, and a practical island with seating area. Retreat to the spacious primary suite on the upper level that features one of the built-in fireplaces, a spacious walk-in closet, and a luxurious 6-piece ensuite complete with a freestanding soaker tub, glass shower, and a private toilet room for added comfort. Explore the basement’s versatile offerings, including a cozy movie room complete with a media wall and built-in Paradigm speakersperfect for immersive movie experiences. The basement also has a dedicated den/office space that is ideal for those who work remotely and seek a quieter environment. You have the flexibility to customize and tailor this space to suit your unique needs and preferences with built-in cabinetry for storage and an unfinished area. This home has a spacious backyard to cater to all your outdoor activities and offers parking for up to six vehicles, including a two-car garage. This home caters to the needs of modern living and entertainment. (id:14833)
101 Main Street
St. Catharines, Ontario
Welcome to the charm of Port Dalhousie embodied in this timeless home. Situated on a corner lot with front door and driveway access from quiet one way Elgin/Pine Streets, this residence feels incredibly warm and inviting. As you step onto the welcoming wrap-around porch, the original pine flooring and elegant wainscoting set the tone for the character found throughout the home. Enjoy picturesque views of Martindale Pond from various vantage points. Three bedrooms and two bathrooms. A versatile space at the front of the home that may be ideal for a home office with a separate entrance. Spacious main floor with an open kitchen, large central dining room, sun room, formal sitting room, and cozy living room with wood burning stove. Laundry hookups in both the basement and main floor powder room. Plans were done in the past to add a 2 storey addition and can be shared. The spacious fully fenced lot provides a large in-ground pool, lovely landscaping, covered patio, and playground/green space area. The detached garage has been thoughtfully transformed into a versatile pool house/entertainment lounge complete with a fireplace and roughed-in full bathroom. This home is on a bus route, and walkable to excellent schools, places of worship, entertainment and activities, Lakeside Beach & parks, marinas and piers, restaurants, cafes, and shops. Immerse yourself in the vibrant community that is Port Dalhousie, renowned for its welcoming atmosphere, frequent community events, and never ending breathtaking sunsets. If you’ve been dreaming of embracing all that is the coveted quintessential Port life lifestyle, don’t miss this extraordinary opportunity to make 101 Main Street your own. Quality of life and daily enjoyment in this neighbourhood is unparalleled, and this home is one that is especially admired. (id:14833)

