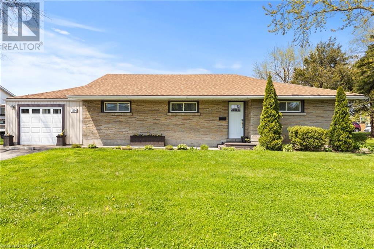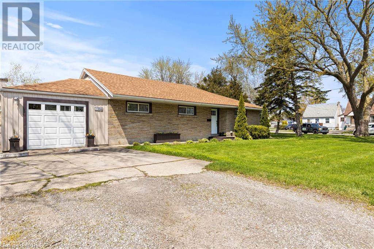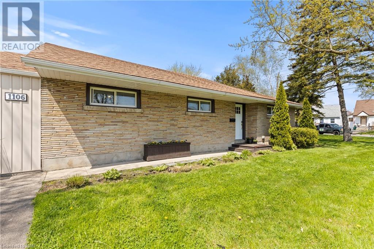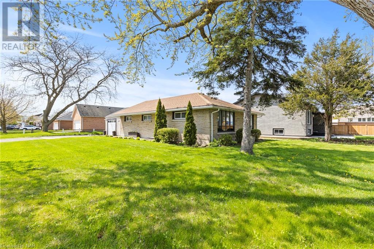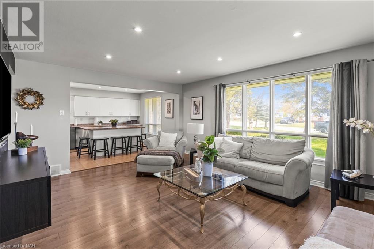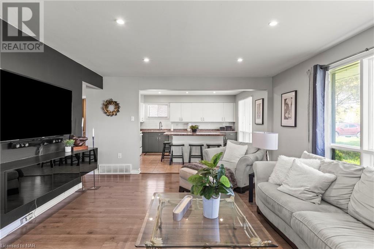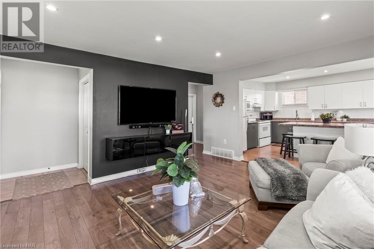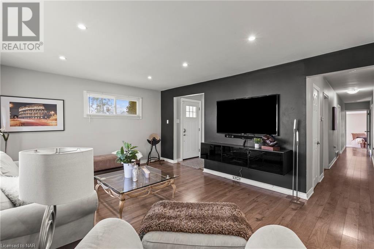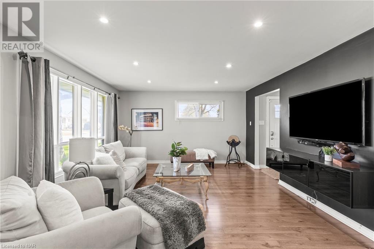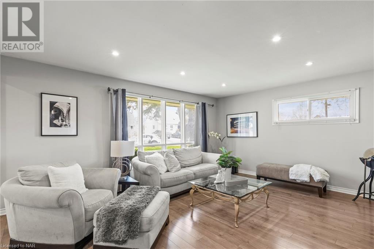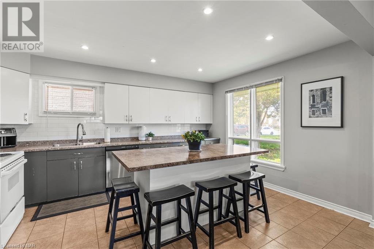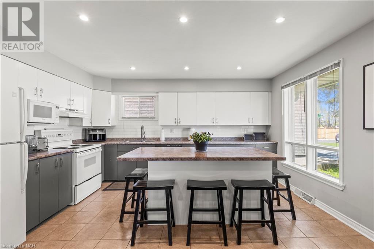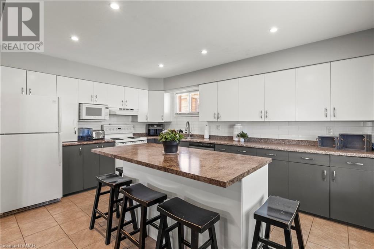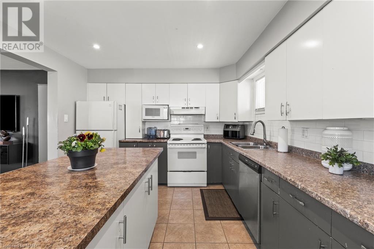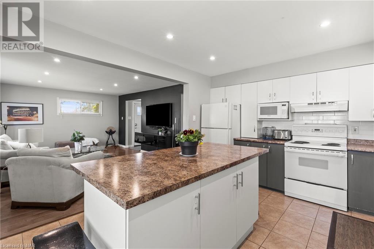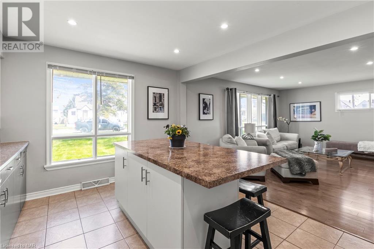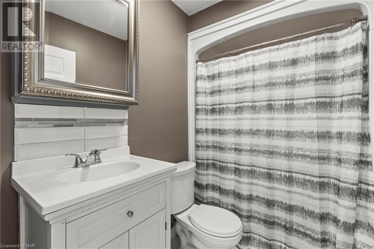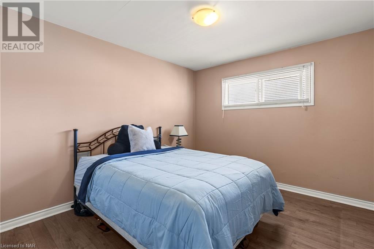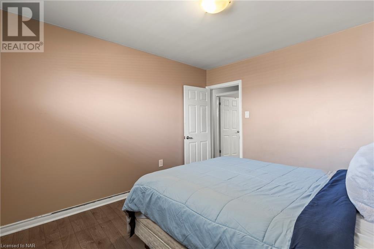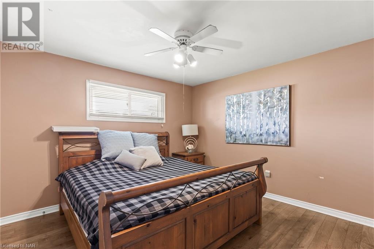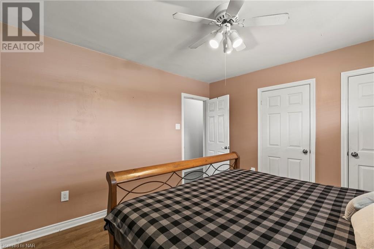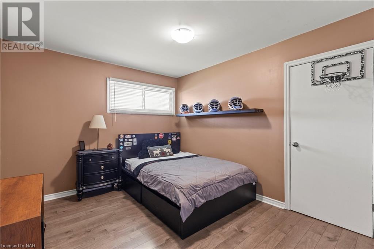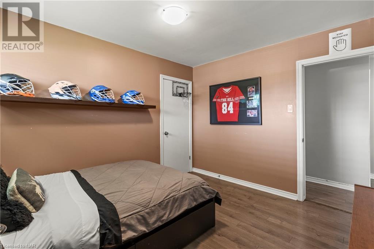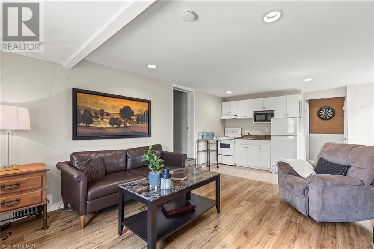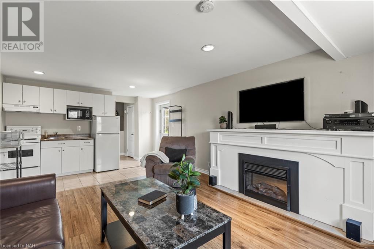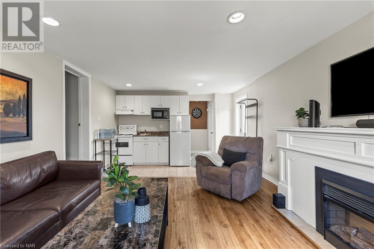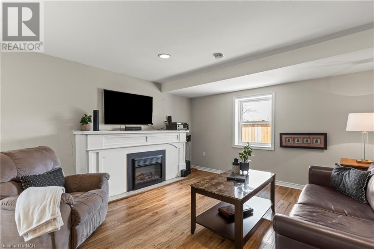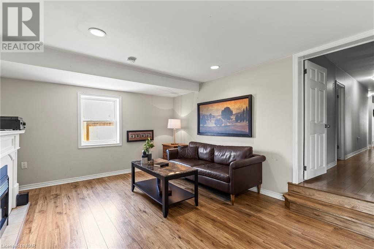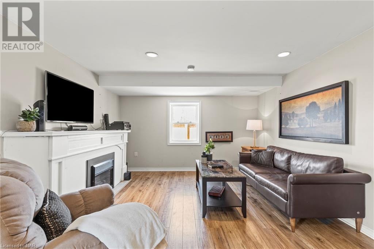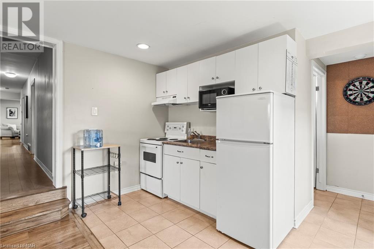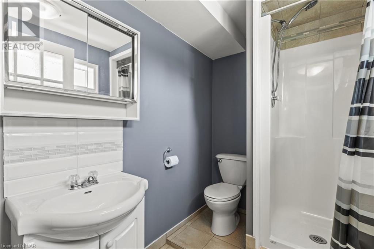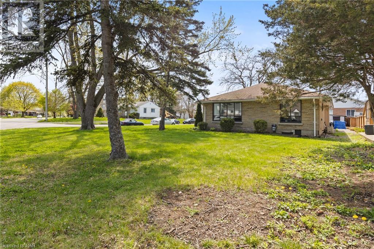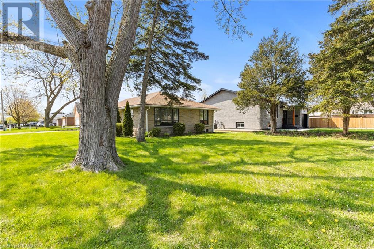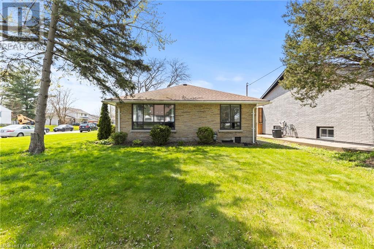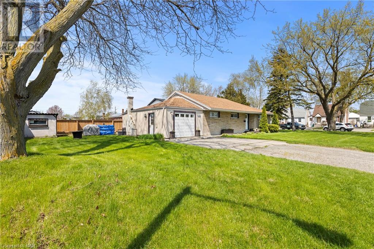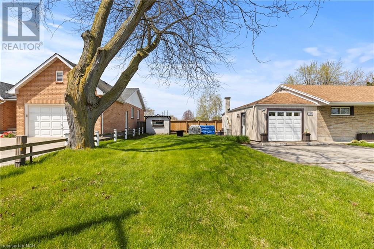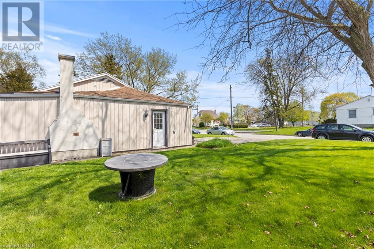3 Bedroom
2 Bathroom
1650
Bungalow
Central Air Conditioning
Forced Air
$619,900
Located in the desirable Martindale Heights neighborhood in the vibrant West end of St. Catharines, this home offers a fantastic location within walking distance to schools, shopping, restaurants, and the hospital. Boasting a spacious bungalow design on a corner lot, this residence presents a unique opportunity. While this home does not feature a basement, its large size offers ample living space. Divided into two units, the primary section comprises three bedrooms, a well-appointed 4-piece bathroom, large living room with lots of natural light, and a cozy eat-in kitchen. Additionally, the secondary unit, originally a part of the garage, has been transformed into a charming bachelor suite, complete with a kitchen, bathroom, and generously-sized living area featuring a gas fireplace. With potential to convert the bachelor suite into a one-bedroom unit by reconfiguring the doorway from the main unit, this property offers versatility and investment potential. Currently owner-occupied, this home offers vacant possession upon closing, providing the flexibility to enjoy as a primary residence or investment property. Don't miss out on the opportunity to make this property your own or to reap the rewards of a great investment! (id:14833)
Property Details
|
MLS® Number
|
40580118 |
|
Property Type
|
Single Family |
|
Amenities Near By
|
Hospital, Park, Place Of Worship, Playground, Public Transit, Schools, Shopping |
|
Features
|
In-law Suite |
|
Parking Space Total
|
4 |
Building
|
Bathroom Total
|
2 |
|
Bedrooms Above Ground
|
3 |
|
Bedrooms Total
|
3 |
|
Appliances
|
Dishwasher, Dryer, Stove, Washer, Window Coverings |
|
Architectural Style
|
Bungalow |
|
Basement Development
|
Unfinished |
|
Basement Type
|
Crawl Space (unfinished) |
|
Construction Style Attachment
|
Detached |
|
Cooling Type
|
Central Air Conditioning |
|
Exterior Finish
|
Brick |
|
Heating Type
|
Forced Air |
|
Stories Total
|
1 |
|
Size Interior
|
1650 |
|
Type
|
House |
|
Utility Water
|
Municipal Water |
Land
|
Access Type
|
Highway Access |
|
Acreage
|
No |
|
Land Amenities
|
Hospital, Park, Place Of Worship, Playground, Public Transit, Schools, Shopping |
|
Sewer
|
Municipal Sewage System |
|
Size Depth
|
143 Ft |
|
Size Frontage
|
64 Ft |
|
Size Total Text
|
Under 1/2 Acre |
|
Zoning Description
|
R1 |
Rooms
| Level |
Type |
Length |
Width |
Dimensions |
|
Main Level |
3pc Bathroom |
|
|
Measurements not available |
|
Main Level |
Living Room |
|
|
15'0'' x 13'0'' |
|
Main Level |
Kitchen |
|
|
8'0'' x 6'0'' |
|
Main Level |
4pc Bathroom |
|
|
Measurements not available |
|
Main Level |
Laundry Room |
|
|
11'0'' x 9'6'' |
|
Main Level |
Bedroom |
|
|
11'6'' x 10'0'' |
|
Main Level |
Bedroom |
|
|
10'6'' x 11'6'' |
|
Main Level |
Bedroom |
|
|
12'0'' x 10'6'' |
|
Main Level |
Kitchen |
|
|
13'0'' x 12'0'' |
|
Main Level |
Living Room |
|
|
17'0'' x 14'0'' |
https://www.realtor.ca/real-estate/26821240/1106-vansickle-road-n-st-catharines

