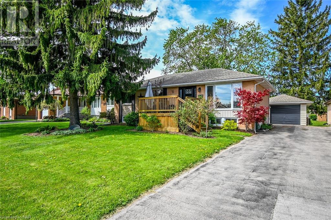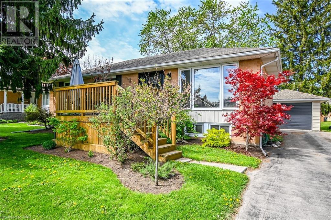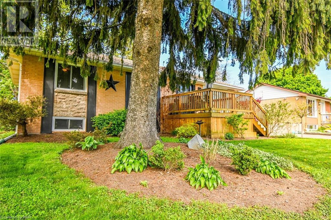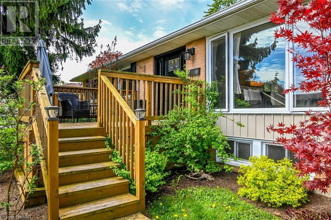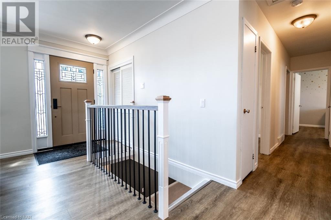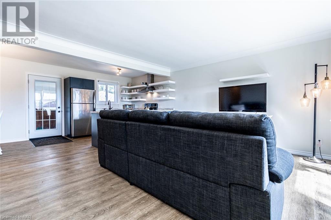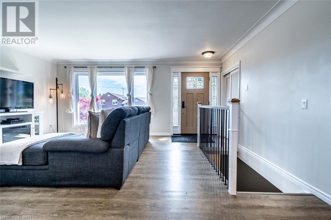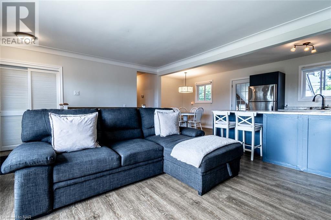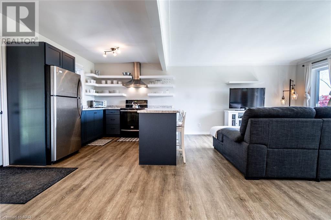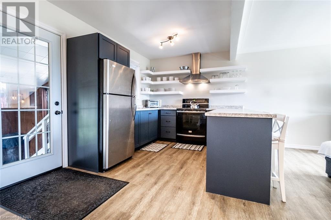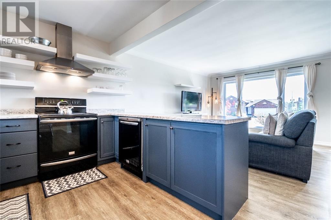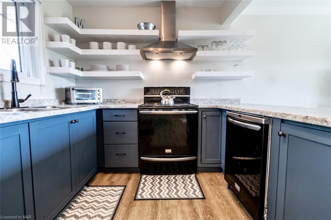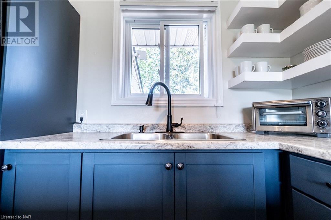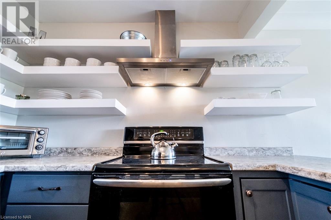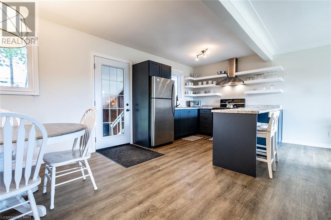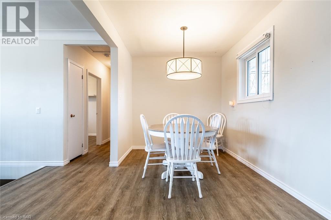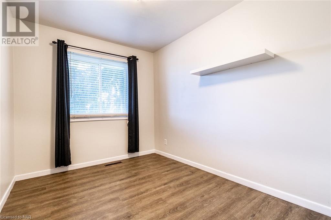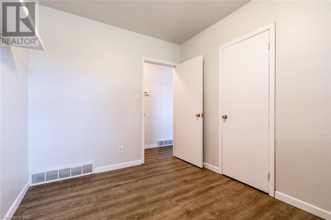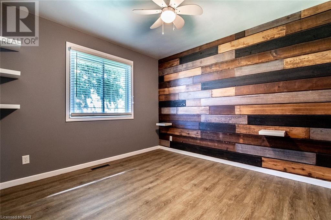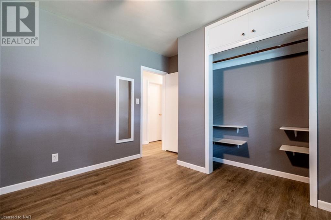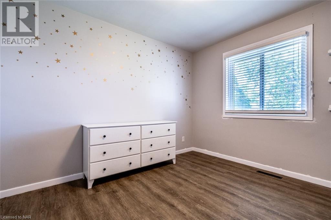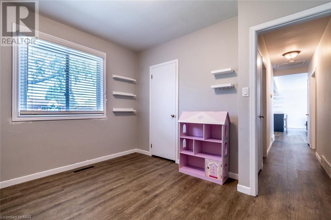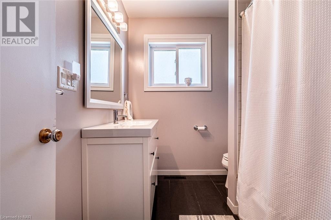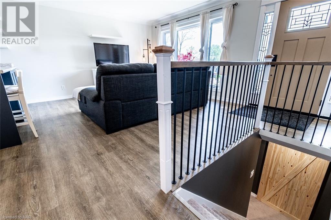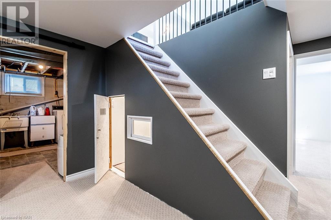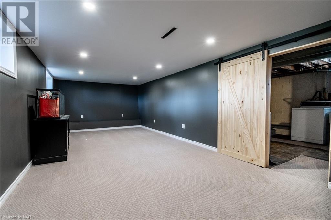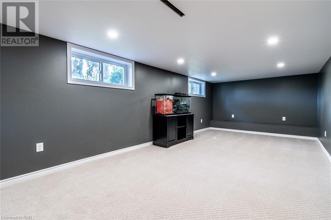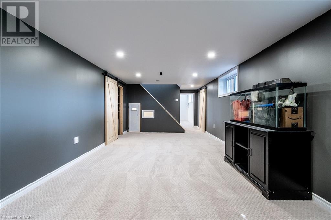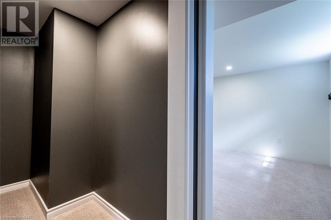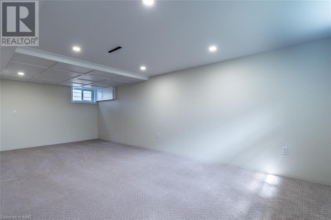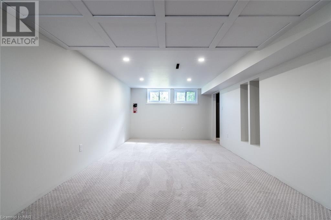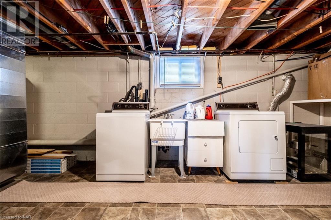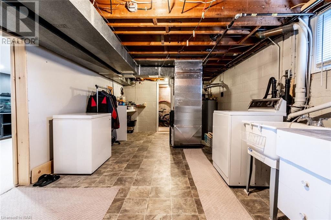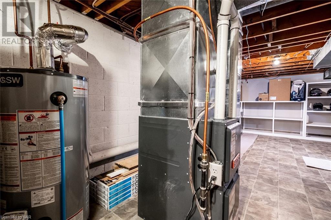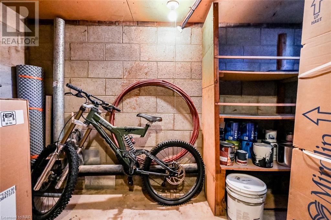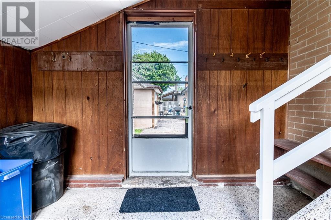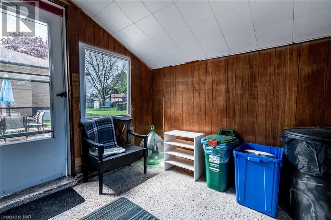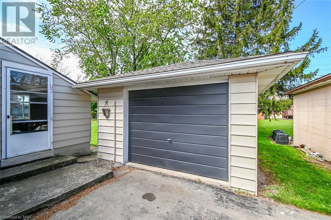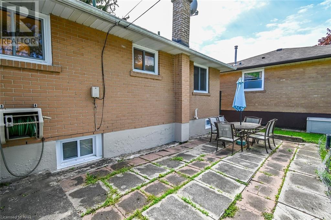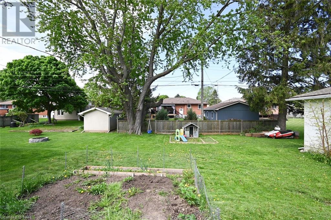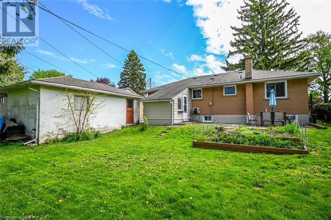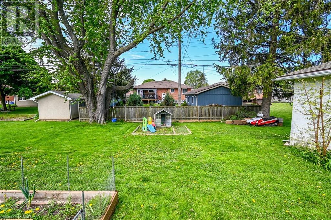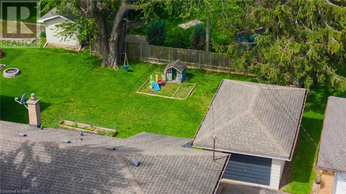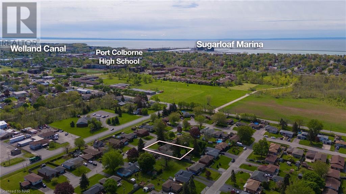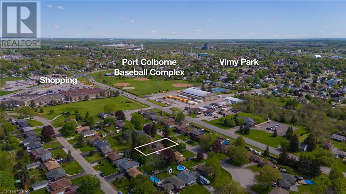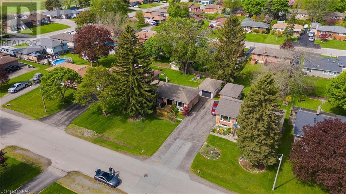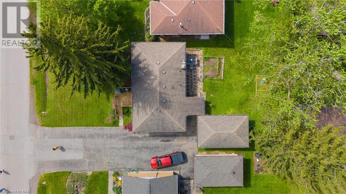3 Bedroom
2 Bathroom
1610
Raised Bungalow
Central Air Conditioning
Forced Air
$599,900
Presenting a beautifully updated family home. 15 Sheba Crescent is nestled just steps to a park with playground, No Frills, restaurants and great Highway 58 access. This raised bungalow features open concept living, tons of natural light, 3 main floor bedrooms and the basement is finished with two oversized family rooms. This house has received tons of updates including the furnace, electrical panel & AC in 2015; windows & doors in 2019; hot water tank in 2023; new flooring, paint & kitchen. This house is move in ready on a wide 60 x 125ft lot with a detached single car garage. There is room for the whole family here in a great neighbourhood. (id:14833)
Property Details
|
MLS® Number
|
40587425 |
|
Property Type
|
Single Family |
|
Amenities Near By
|
Park, Playground, Schools, Shopping |
|
Equipment Type
|
Water Heater |
|
Parking Space Total
|
5 |
|
Rental Equipment Type
|
Water Heater |
Building
|
Bathroom Total
|
2 |
|
Bedrooms Above Ground
|
3 |
|
Bedrooms Total
|
3 |
|
Architectural Style
|
Raised Bungalow |
|
Basement Development
|
Partially Finished |
|
Basement Type
|
Full (partially Finished) |
|
Constructed Date
|
1965 |
|
Construction Style Attachment
|
Detached |
|
Cooling Type
|
Central Air Conditioning |
|
Exterior Finish
|
Brick Veneer, Vinyl Siding |
|
Foundation Type
|
Block |
|
Half Bath Total
|
1 |
|
Heating Fuel
|
Natural Gas |
|
Heating Type
|
Forced Air |
|
Stories Total
|
1 |
|
Size Interior
|
1610 |
|
Type
|
House |
|
Utility Water
|
Municipal Water |
Parking
Land
|
Access Type
|
Highway Access |
|
Acreage
|
No |
|
Land Amenities
|
Park, Playground, Schools, Shopping |
|
Sewer
|
Municipal Sewage System |
|
Size Depth
|
125 Ft |
|
Size Frontage
|
60 Ft |
|
Size Total Text
|
Under 1/2 Acre |
|
Zoning Description
|
R1 |
Rooms
| Level |
Type |
Length |
Width |
Dimensions |
|
Basement |
1pc Bathroom |
|
|
Measurements not available |
|
Basement |
Laundry Room |
|
|
15'8'' x 11'3'' |
|
Basement |
Family Room |
|
|
23'4'' x 10'10'' |
|
Basement |
Recreation Room |
|
|
10'8'' x 22'2'' |
|
Main Level |
4pc Bathroom |
|
|
Measurements not available |
|
Main Level |
Bedroom |
|
|
9'10'' x 11'3'' |
|
Main Level |
Bedroom |
|
|
11'0'' x 12'4'' |
|
Main Level |
Bedroom |
|
|
11'3'' x 8'3'' |
|
Main Level |
Living Room |
|
|
14'8'' x 17'10'' |
|
Main Level |
Kitchen/dining Room |
|
|
8'7'' x 21'9'' |
https://www.realtor.ca/real-estate/26881355/15-sheba-crescent-port-colborne

