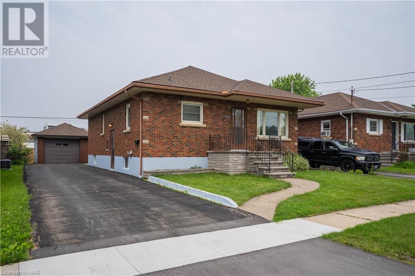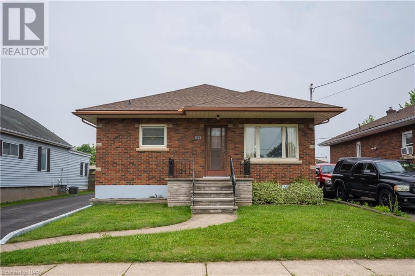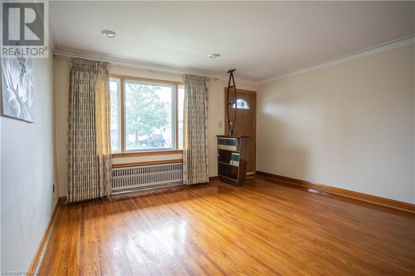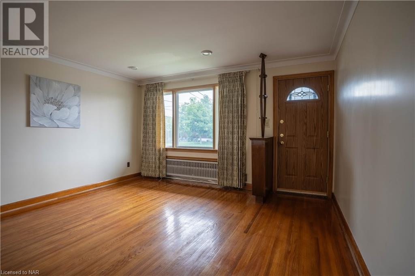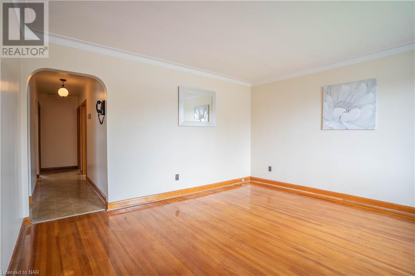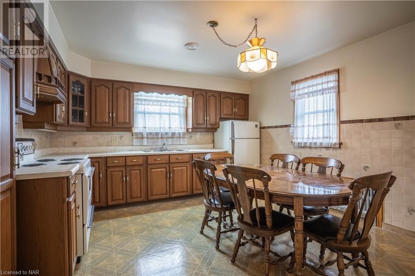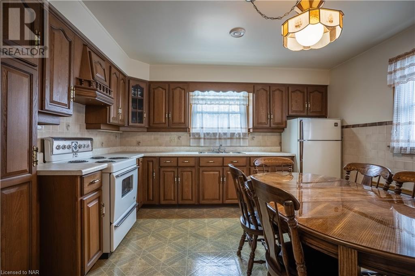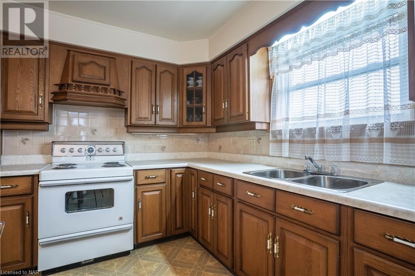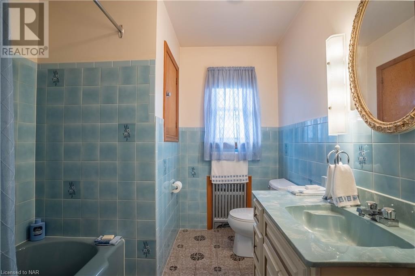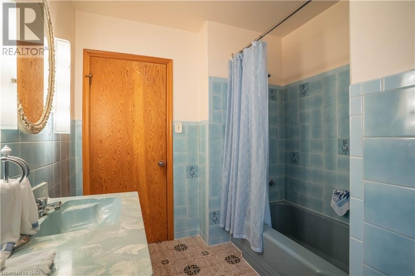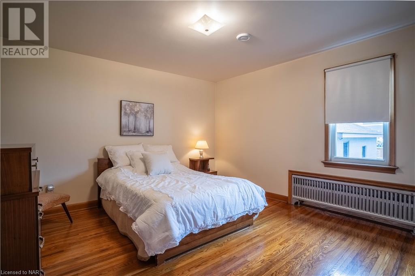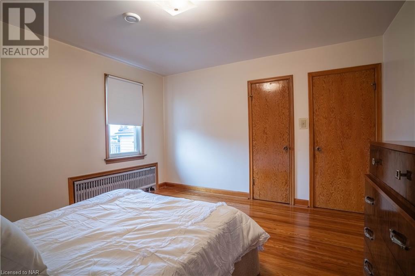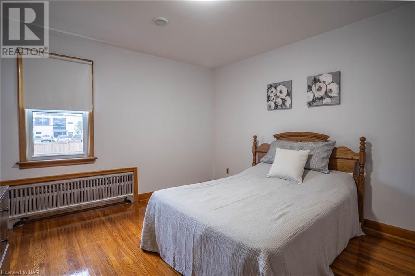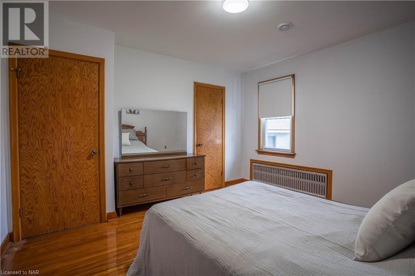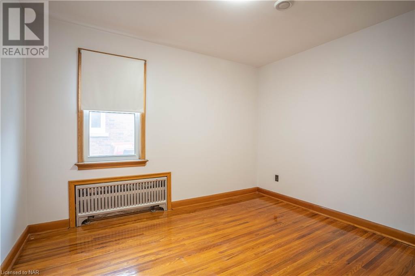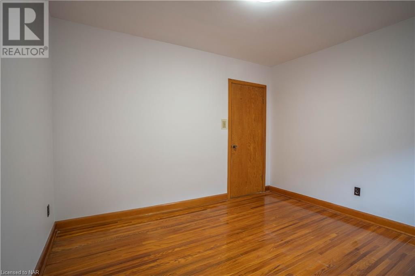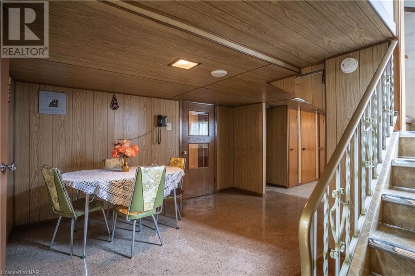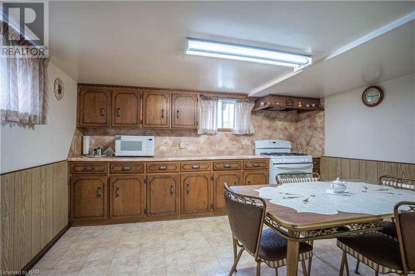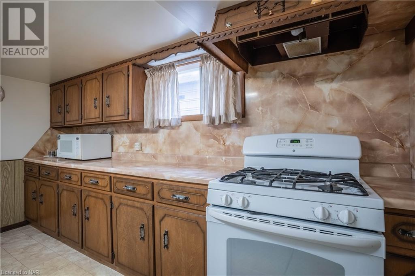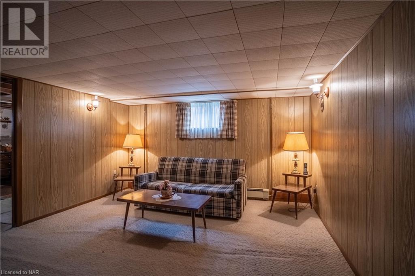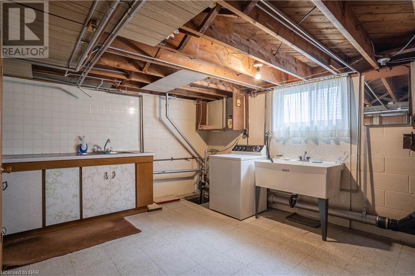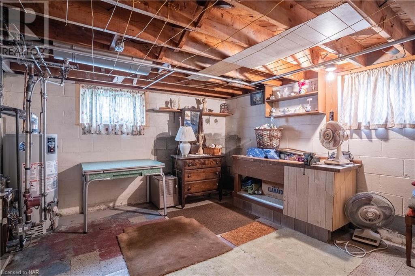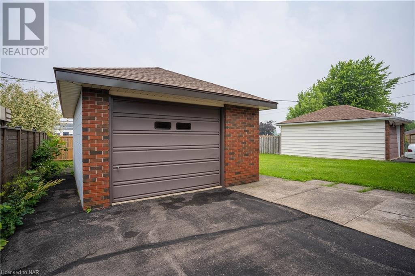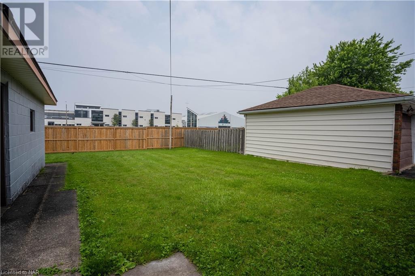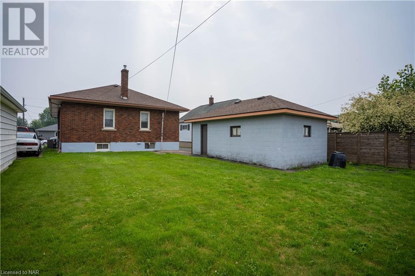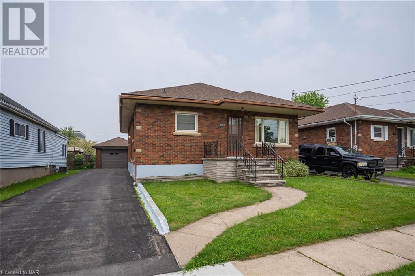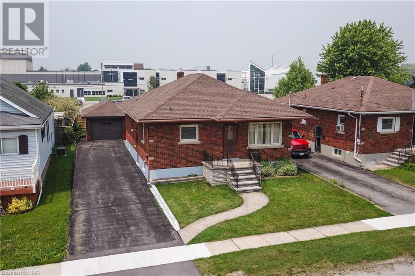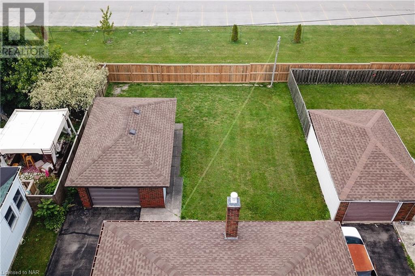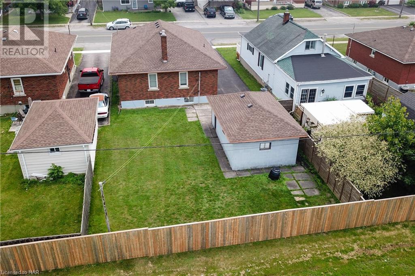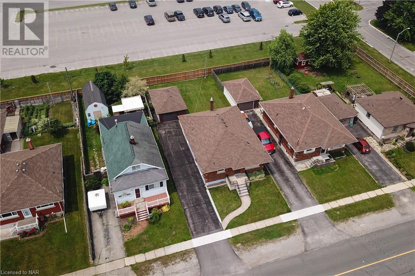3 Bedroom
1 Bathroom
1380
Bungalow
Central Air Conditioning
Hot Water Radiator Heat
$519,900
For the first time this solid, immaculate brick bungalow is being offered for sale! Lovingly and meticulously maintained by it's current owner for the past 60+ years. On the main floor you'll find 3 generously sized bedrooms, a large eat-in kitchen, bright living room, and a 3 pc bathroom. The lower level features an additional kitchen, rec room, laundry area, and tons of storage space. Ideal for an in-law setup if that's what you need! Speaking of storage space - there's even more outside in the detached garage. Backing onto Lakeshore Catholic High School, the yard has tons of room for the kids or dogs to play in! With updates such as: vinyl windows, A/C unit, and the roof, all that's left to do is move in and add your own personal touch! (id:14833)
Property Details
|
MLS® Number
|
40577550 |
|
Property Type
|
Single Family |
|
Amenities Near By
|
Marina, Park, Schools |
|
Community Features
|
Quiet Area, Community Centre |
|
Parking Space Total
|
5 |
Building
|
Bathroom Total
|
1 |
|
Bedrooms Above Ground
|
3 |
|
Bedrooms Total
|
3 |
|
Architectural Style
|
Bungalow |
|
Basement Development
|
Finished |
|
Basement Type
|
Full (finished) |
|
Constructed Date
|
1956 |
|
Construction Style Attachment
|
Detached |
|
Cooling Type
|
Central Air Conditioning |
|
Exterior Finish
|
Brick |
|
Heating Type
|
Hot Water Radiator Heat |
|
Stories Total
|
1 |
|
Size Interior
|
1380 |
|
Type
|
House |
|
Utility Water
|
Municipal Water |
Parking
Land
|
Access Type
|
Highway Access |
|
Acreage
|
No |
|
Land Amenities
|
Marina, Park, Schools |
|
Sewer
|
Municipal Sewage System |
|
Size Depth
|
120 Ft |
|
Size Frontage
|
46 Ft |
|
Size Total Text
|
Under 1/2 Acre |
|
Zoning Description
|
R2 |
Rooms
| Level |
Type |
Length |
Width |
Dimensions |
|
Basement |
Cold Room |
|
|
13'6'' x 13'6'' |
|
Basement |
Utility Room |
|
|
13'8'' x 11'10'' |
|
Basement |
Recreation Room |
|
|
13'6'' x 12'5'' |
|
Basement |
Other |
|
|
26'0'' x 13'2'' |
|
Basement |
Kitchen |
|
|
13'0'' x 9'0'' |
|
Main Level |
4pc Bathroom |
|
|
Measurements not available |
|
Main Level |
Bedroom |
|
|
11'4'' x 10'8'' |
|
Main Level |
Bedroom |
|
|
12'7'' x 11'9'' |
|
Main Level |
Primary Bedroom |
|
|
12'7'' x 12'11'' |
|
Main Level |
Living Room |
|
|
14'5'' x 14'0'' |
|
Main Level |
Eat In Kitchen |
|
|
12'9'' x 11'11'' |
https://www.realtor.ca/real-estate/26824626/150-clarke-street-port-colborne

