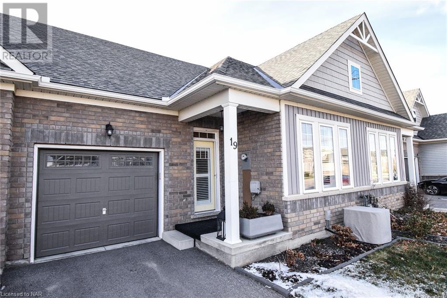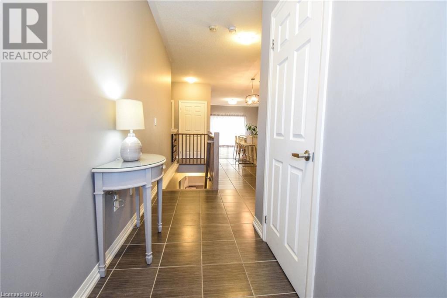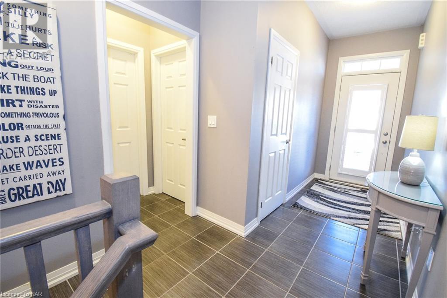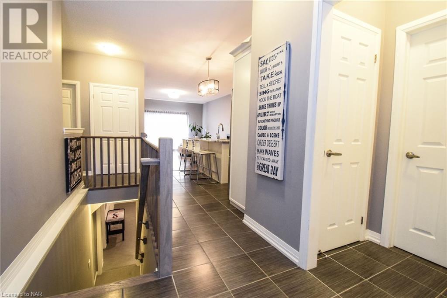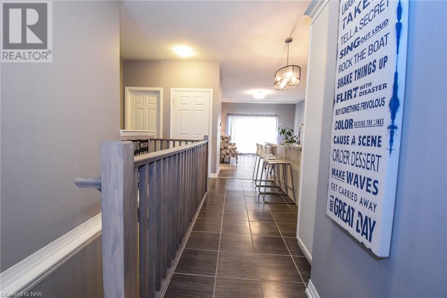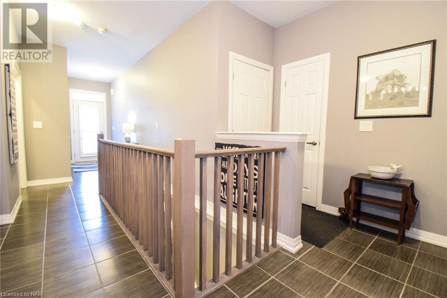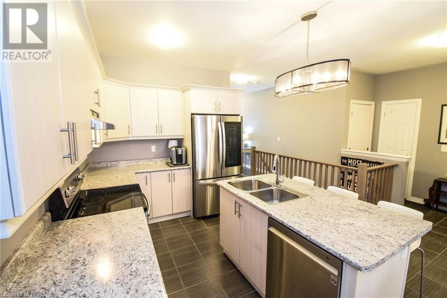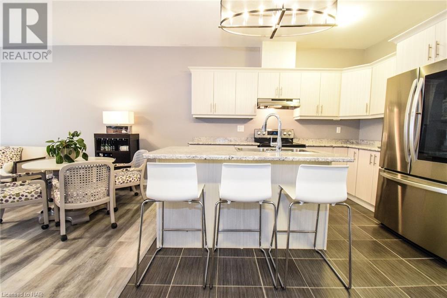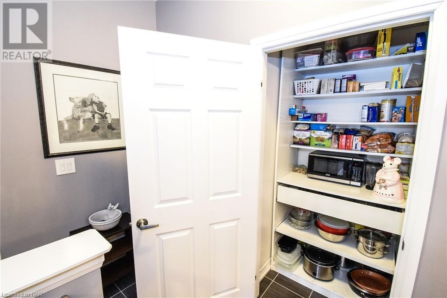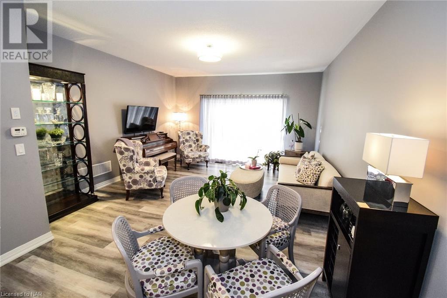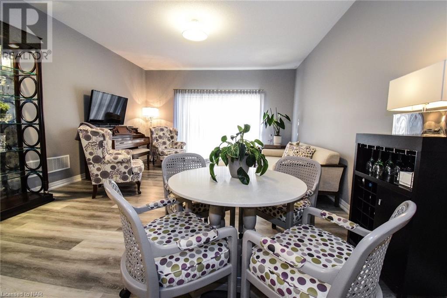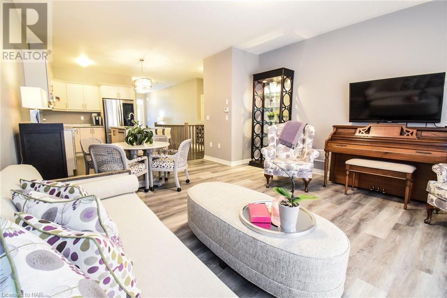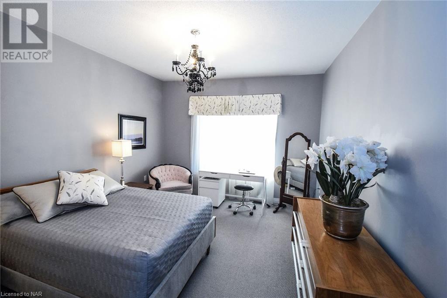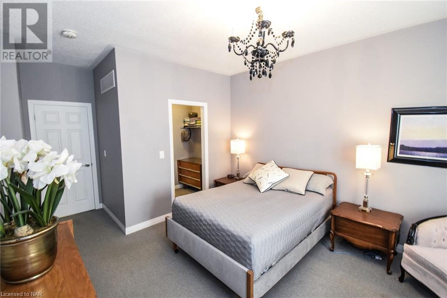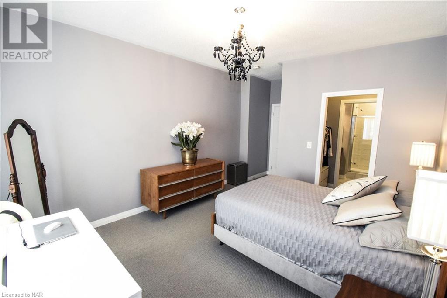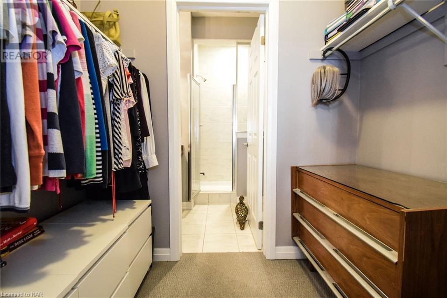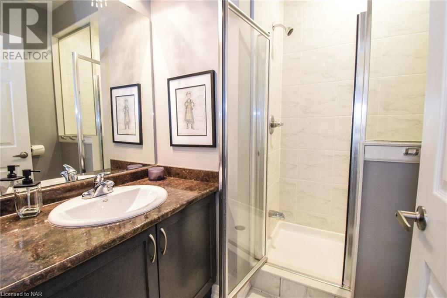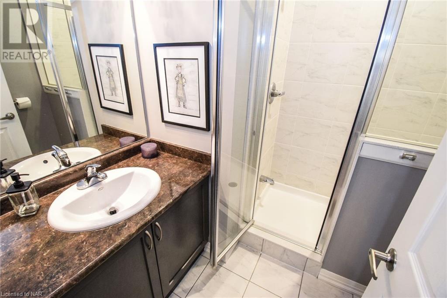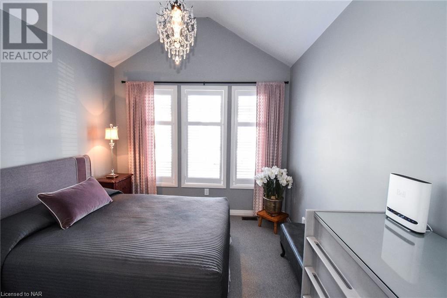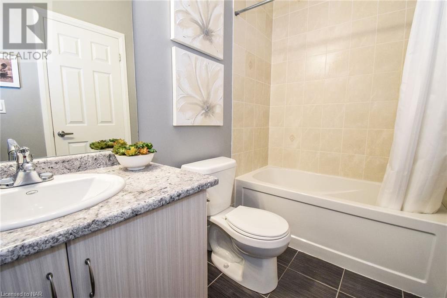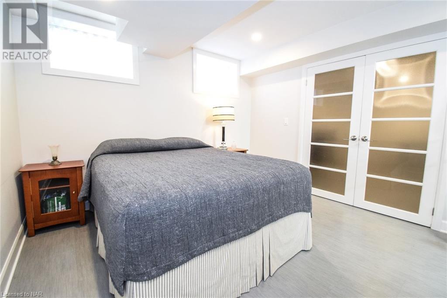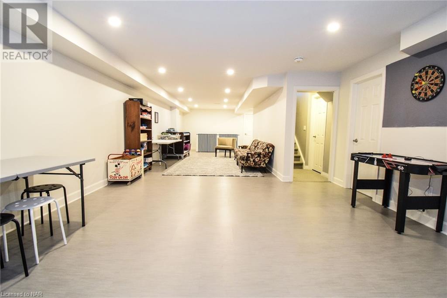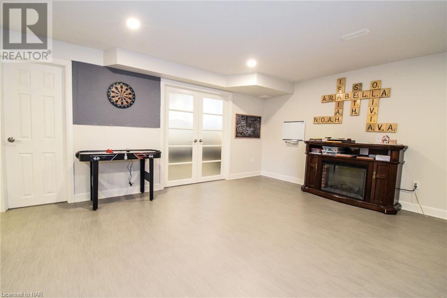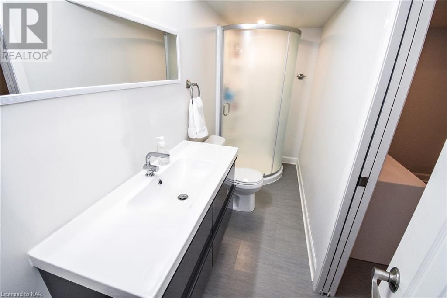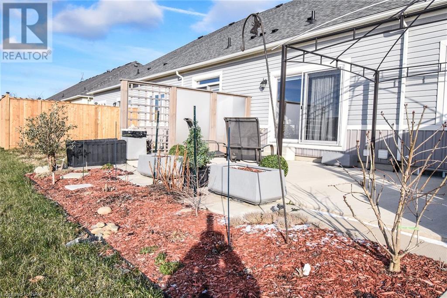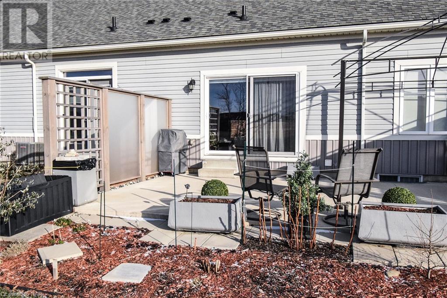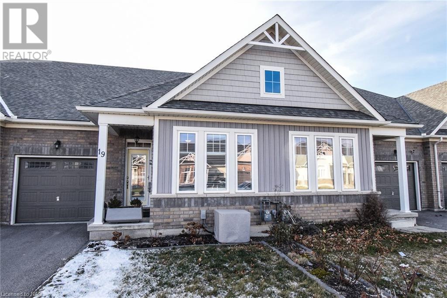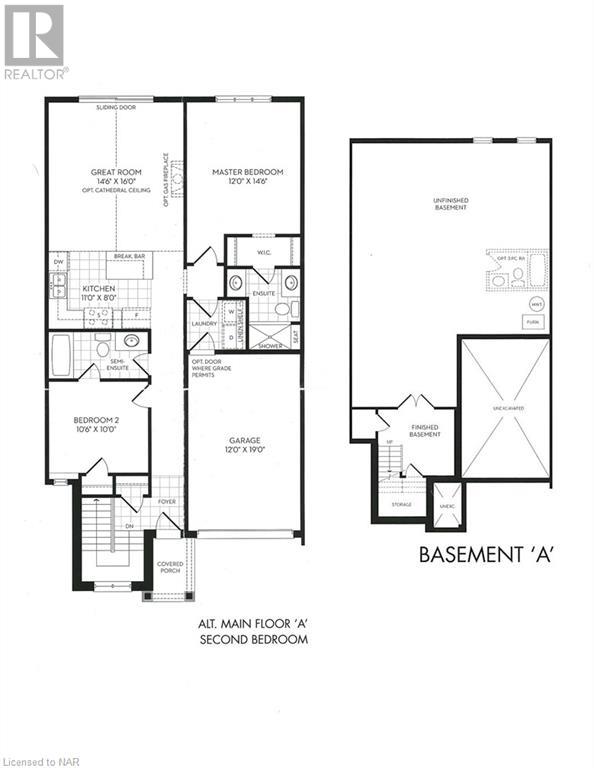3 Bedroom
3 Bathroom
1890
Bungalow
Central Air Conditioning
Forced Air
$689,900
Welcome to 19 Dorchester Boulevard. This immaculate Freehold Townhouse Bungalow is 7 years old (no condo fees)and has been beautifully maintained. The bright open concept design makes for easy entertaining from Kitchen to Dining to Living spaces. Primary Bedroom features ensuite and walk in closet. With a fully finished basement complete with a private bedroom and ensuite 3 piece bathroom you have extra room for your guests. The main floor pantry can be converted back to a main floor laundry if desired. Outdoor living is easy with the poured concrete patio and covered gazebo. This centrally located area is within walking distance to lots of shopping, restaurants as well as the Welland Canal and its trails. (id:14833)
Property Details
|
MLS® Number
|
40529404 |
|
Property Type
|
Single Family |
|
Amenities Near By
|
Park, Place Of Worship, Public Transit, Schools, Shopping |
|
Equipment Type
|
Water Heater |
|
Features
|
Paved Driveway, Sump Pump, Automatic Garage Door Opener |
|
Parking Space Total
|
2 |
|
Rental Equipment Type
|
Water Heater |
Building
|
Bathroom Total
|
3 |
|
Bedrooms Above Ground
|
2 |
|
Bedrooms Below Ground
|
1 |
|
Bedrooms Total
|
3 |
|
Appliances
|
Central Vacuum - Roughed In, Dishwasher, Dryer, Microwave, Refrigerator, Stove, Washer, Hood Fan, Window Coverings, Garage Door Opener |
|
Architectural Style
|
Bungalow |
|
Basement Development
|
Finished |
|
Basement Type
|
Full (finished) |
|
Constructed Date
|
2017 |
|
Construction Style Attachment
|
Attached |
|
Cooling Type
|
Central Air Conditioning |
|
Exterior Finish
|
Aluminum Siding, Brick |
|
Foundation Type
|
Poured Concrete |
|
Heating Fuel
|
Natural Gas |
|
Heating Type
|
Forced Air |
|
Stories Total
|
1 |
|
Size Interior
|
1890 |
|
Type
|
Row / Townhouse |
|
Utility Water
|
Municipal Water |
Parking
Land
|
Access Type
|
Road Access, Highway Nearby |
|
Acreage
|
No |
|
Land Amenities
|
Park, Place Of Worship, Public Transit, Schools, Shopping |
|
Sewer
|
Municipal Sewage System |
|
Size Frontage
|
36 Ft |
|
Size Total Text
|
Under 1/2 Acre |
|
Zoning Description
|
R3 |
Rooms
| Level |
Type |
Length |
Width |
Dimensions |
|
Lower Level |
Family Room |
|
|
40'6'' x 14'11'' |
|
Lower Level |
3pc Bathroom |
|
|
Measurements not available |
|
Lower Level |
Bedroom |
|
|
12'9'' x 11'1'' |
|
Main Level |
Bedroom |
|
|
10'6'' x 10'0'' |
|
Main Level |
4pc Bathroom |
|
|
Measurements not available |
|
Main Level |
Full Bathroom |
|
|
Measurements not available |
|
Main Level |
Primary Bedroom |
|
|
14'6'' x 12'0'' |
|
Main Level |
Great Room |
|
|
14'6'' x 16' |
|
Main Level |
Kitchen |
|
|
11'0'' x 8'0'' |
https://www.realtor.ca/real-estate/26423939/19-dorchester-boulevard-s-st-catharines

