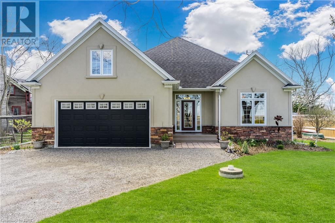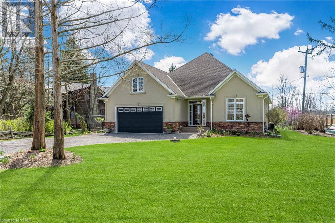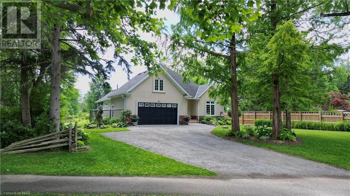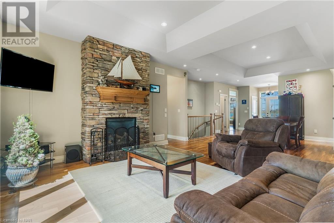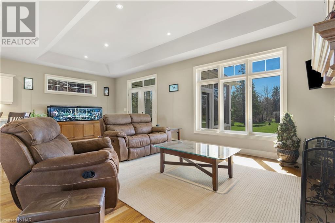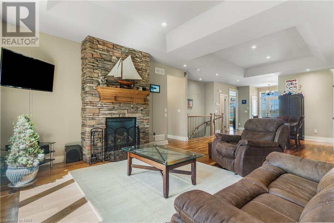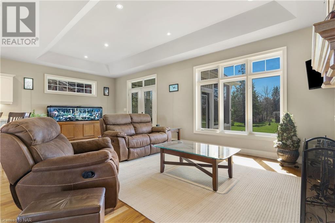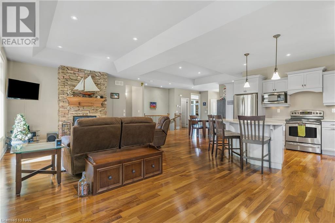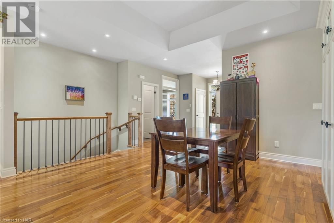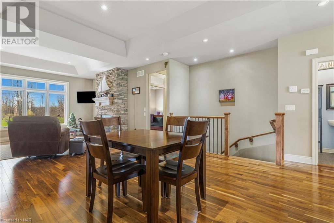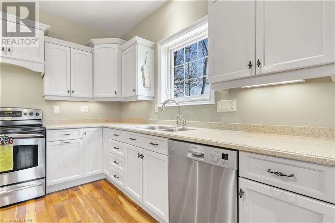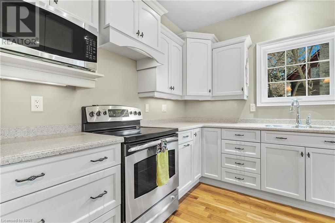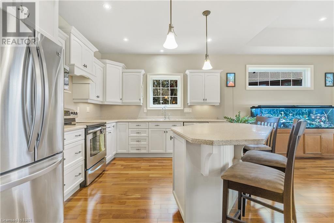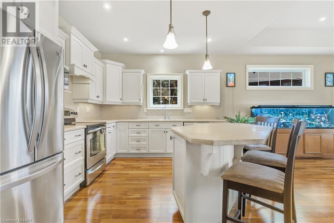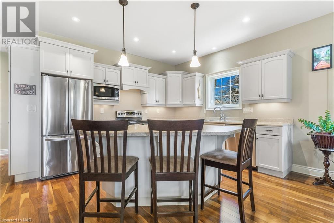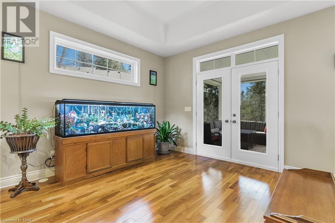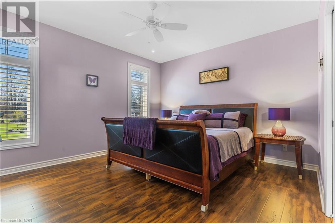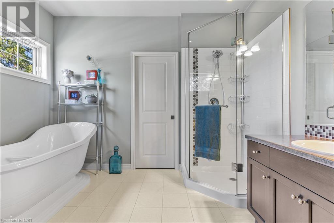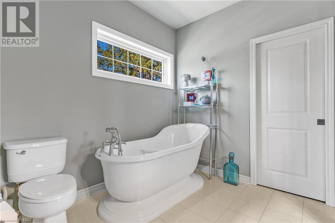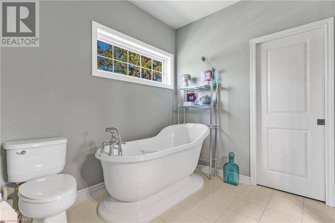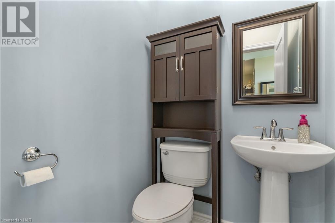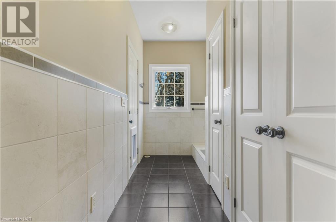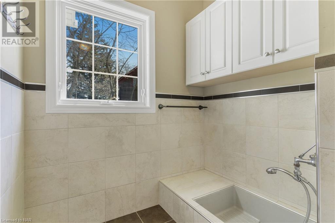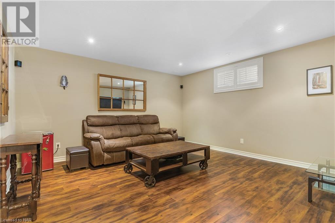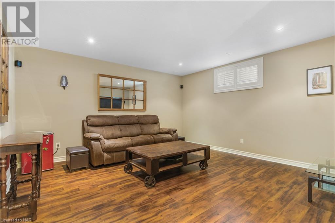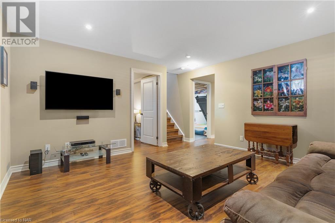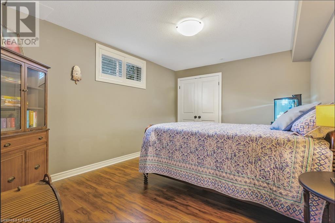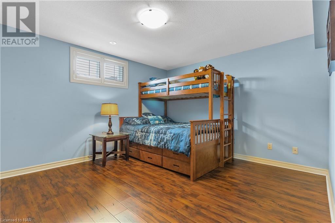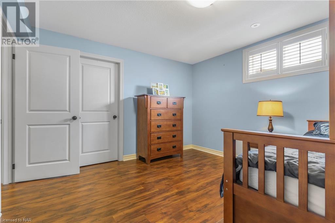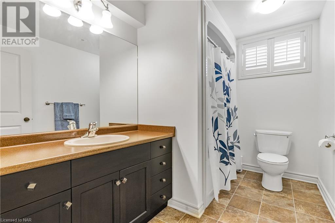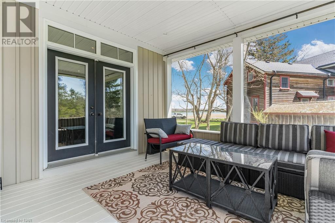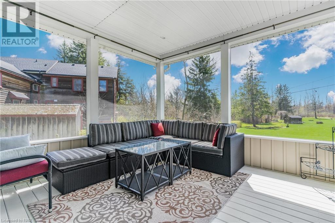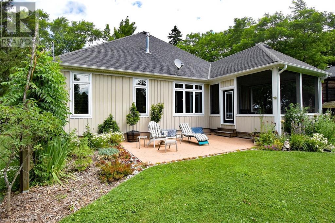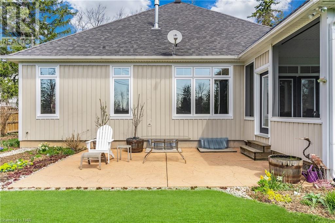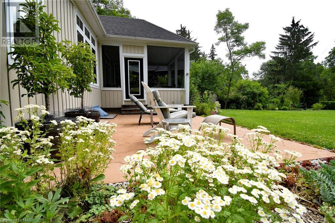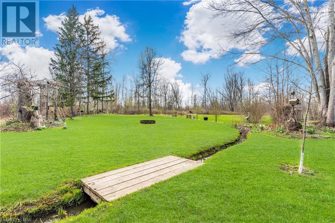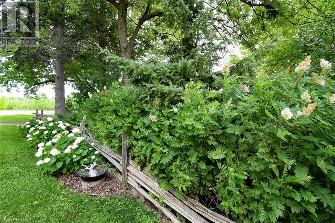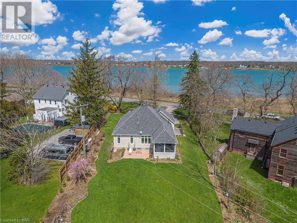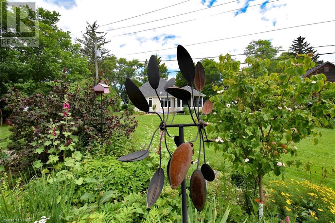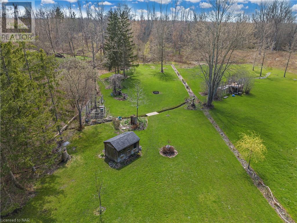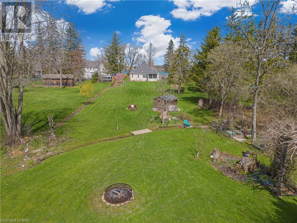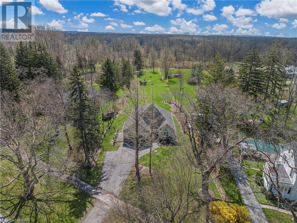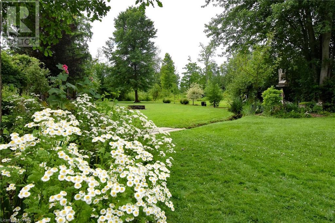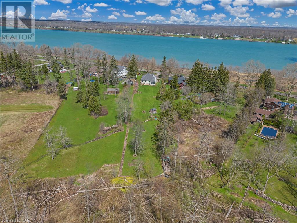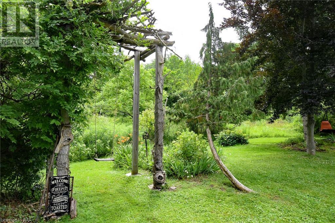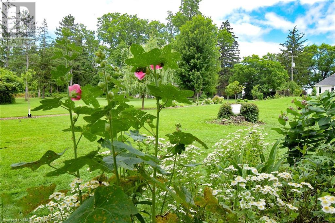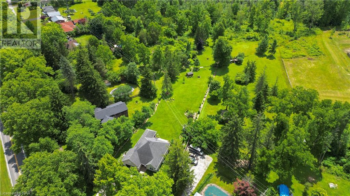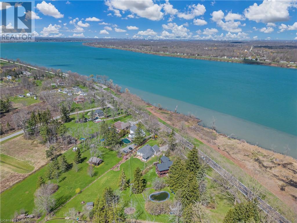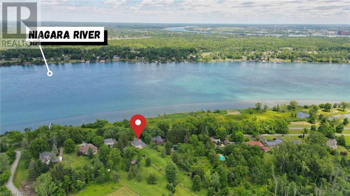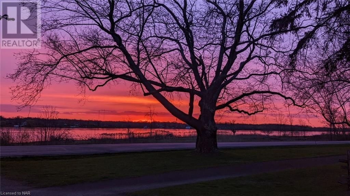4 Bedroom
3 Bathroom
2546
Bungalow
Fireplace
Central Air Conditioning
Boiler, Forced Air
Waterfront On River
$1,049,900
Situated on the historic Niagara Parkway with views of the Niagara River. This custom built 2+2 bedroom, 3 bathroom bungalow has so much to offer. From an open concept main floor living room with gas fireplace & gorgeous stone mantle, custom kitchen with stainless appliances & hardwood floors throughout. Main floor primary bedroom boasts a spa like 4 piece ensuite, complete with large walk-in closet. Fully finished basement includes a rec-room, 2 beds and a 4 piece bathroom. An additional space could easily be used for storage, another bedroom or would make an excellent home gym. Main floor separate mudroom leading to the 2 car garage is complete with a dog washing station!! This could potentially be converted into main floor laundry. This is a one of a kind property with an enclosed porch with views of a beautiful wooded, secluded backyard. Whether it's for enjoying those peaceful quiet days or entertaining, this property has it all, with no rear neighbours, conservation protected lands. (id:14833)
Property Details
|
MLS® Number
|
40554711 |
|
Property Type
|
Single Family |
|
Amenities Near By
|
Marina |
|
Communication Type
|
High Speed Internet |
|
Community Features
|
Quiet Area |
|
Equipment Type
|
Water Heater |
|
Features
|
Backs On Greenbelt, Conservation/green Belt, Crushed Stone Driveway, Country Residential, Sump Pump, Automatic Garage Door Opener |
|
Parking Space Total
|
6 |
|
Rental Equipment Type
|
Water Heater |
|
Structure
|
Shed, Porch |
|
Water Front Name
|
Niagara River (rivière Niagara) |
|
Water Front Type
|
Waterfront On River |
Building
|
Bathroom Total
|
3 |
|
Bedrooms Above Ground
|
2 |
|
Bedrooms Below Ground
|
2 |
|
Bedrooms Total
|
4 |
|
Appliances
|
Central Vacuum, Dishwasher, Dryer, Freezer, Stove, Washer, Window Coverings, Garage Door Opener |
|
Architectural Style
|
Bungalow |
|
Basement Development
|
Finished |
|
Basement Type
|
Full (finished) |
|
Constructed Date
|
2008 |
|
Construction Style Attachment
|
Detached |
|
Cooling Type
|
Central Air Conditioning |
|
Exterior Finish
|
Aluminum Siding, Stone, Stucco |
|
Fire Protection
|
Smoke Detectors |
|
Fireplace Present
|
Yes |
|
Fireplace Total
|
1 |
|
Foundation Type
|
Poured Concrete |
|
Half Bath Total
|
1 |
|
Heating Fuel
|
Natural Gas |
|
Heating Type
|
Boiler, Forced Air |
|
Stories Total
|
1 |
|
Size Interior
|
2546 |
|
Type
|
House |
|
Utility Water
|
Cistern |
Parking
Land
|
Access Type
|
Road Access, Highway Access, Highway Nearby |
|
Acreage
|
No |
|
Land Amenities
|
Marina |
|
Sewer
|
Septic System |
|
Size Depth
|
532 Ft |
|
Size Frontage
|
108 Ft |
|
Size Irregular
|
0.91 |
|
Size Total
|
0.91 Ac|1/2 - 1.99 Acres |
|
Size Total Text
|
0.91 Ac|1/2 - 1.99 Acres |
|
Surface Water
|
River/stream |
|
Zoning Description
|
Er |
Rooms
| Level |
Type |
Length |
Width |
Dimensions |
|
Basement |
Storage |
|
|
25'1'' x 15'5'' |
|
Basement |
4pc Bathroom |
|
|
Measurements not available |
|
Basement |
Laundry Room |
|
|
10'3'' x 6'6'' |
|
Basement |
Bedroom |
|
|
14'0'' x 10'0'' |
|
Basement |
Bedroom |
|
|
14'0'' x 12'0'' |
|
Basement |
Recreation Room |
|
|
14'5'' x 14'0'' |
|
Main Level |
Sunroom |
|
|
14'0'' x 14'0'' |
|
Main Level |
Mud Room |
|
|
12'0'' x 7'0'' |
|
Main Level |
Full Bathroom |
|
|
Measurements not available |
|
Main Level |
2pc Bathroom |
|
|
Measurements not available |
|
Main Level |
Bedroom |
|
|
13'0'' x 12'1'' |
|
Main Level |
Primary Bedroom |
|
|
14'5'' x 13'0'' |
|
Main Level |
Kitchen |
|
|
14'0'' x 11'3'' |
|
Main Level |
Great Room |
|
|
26'0'' x 12'10'' |
|
Main Level |
Dining Room |
|
|
14'0'' x 13'6'' |
Utilities
|
Electricity
|
Available |
|
Natural Gas
|
Available |
https://www.realtor.ca/real-estate/26814117/3089-niagara-river-parkway-stevensville

