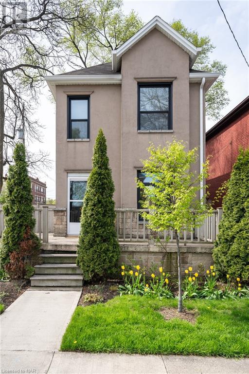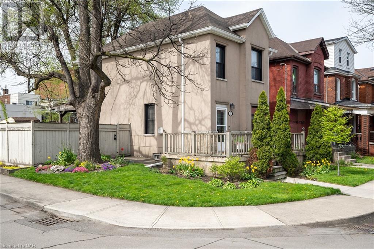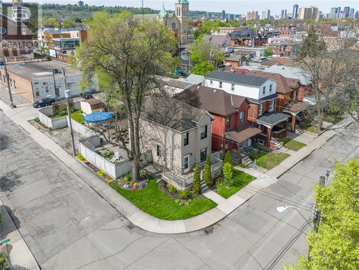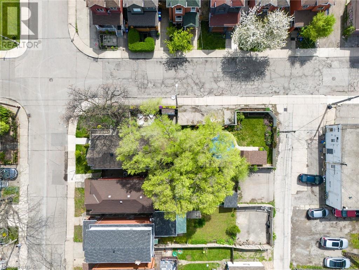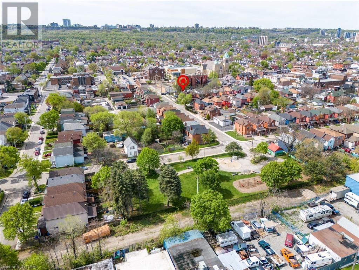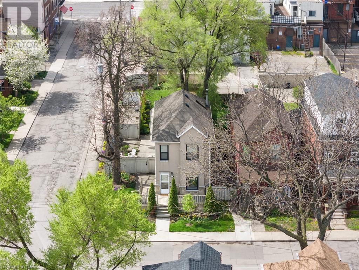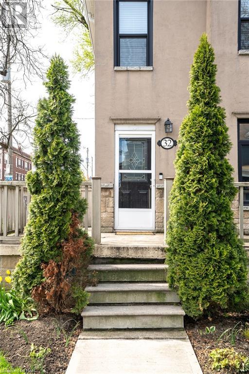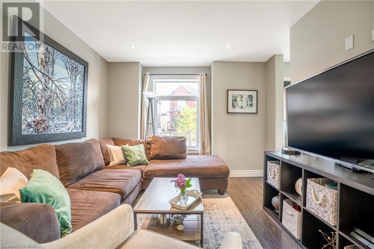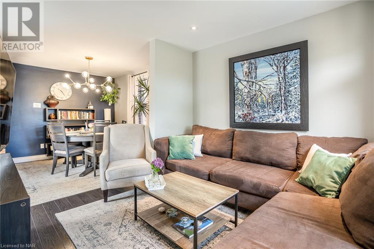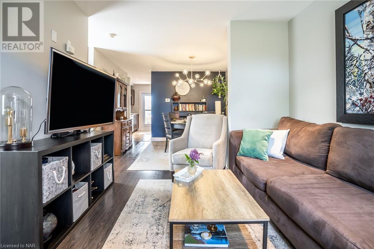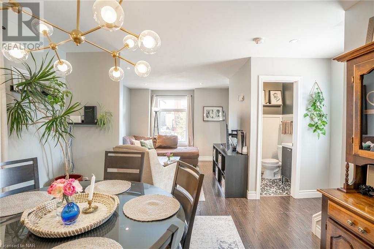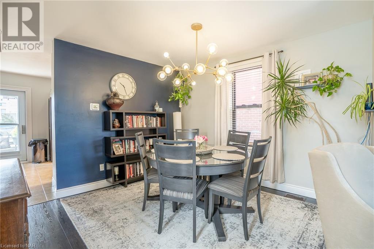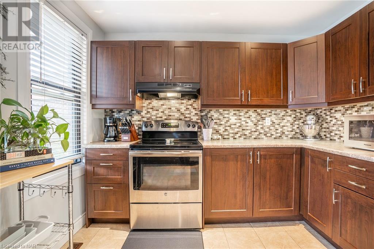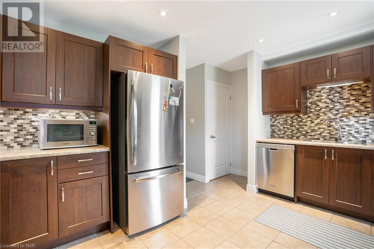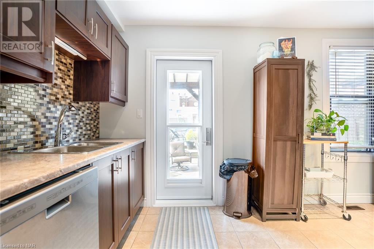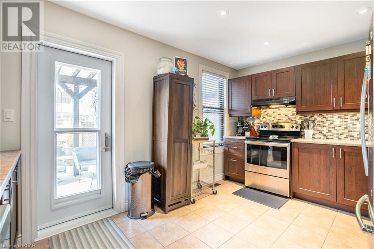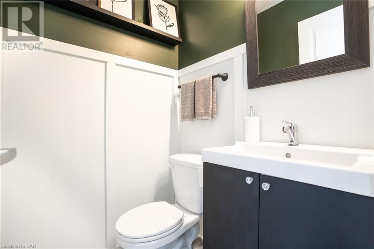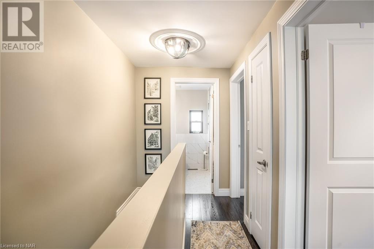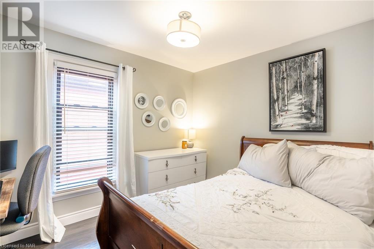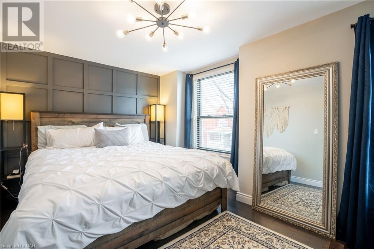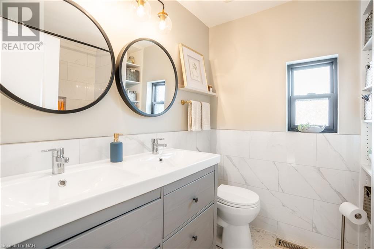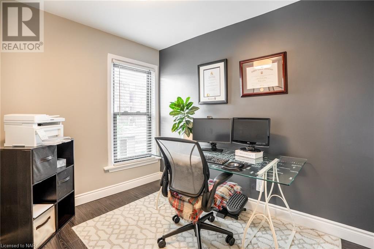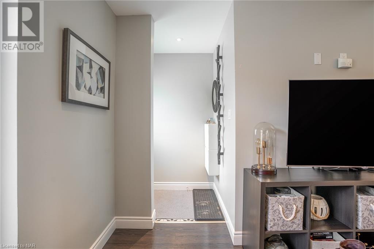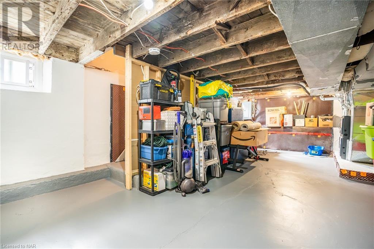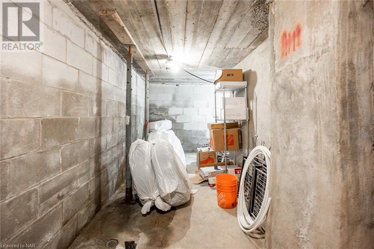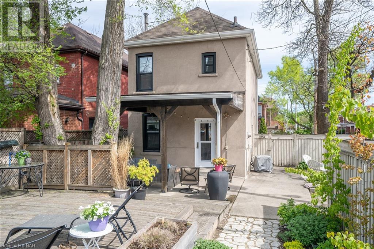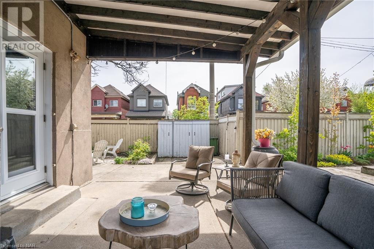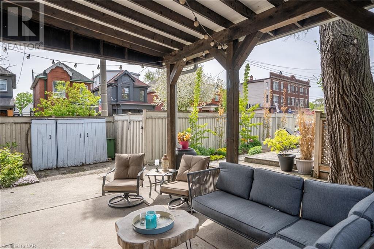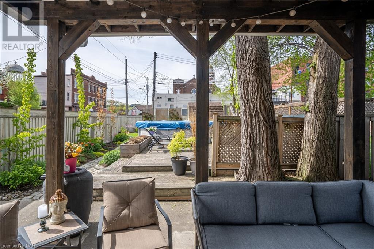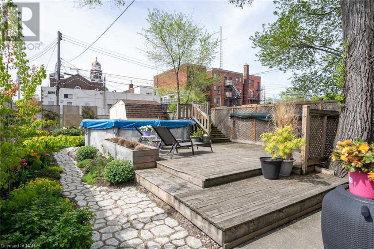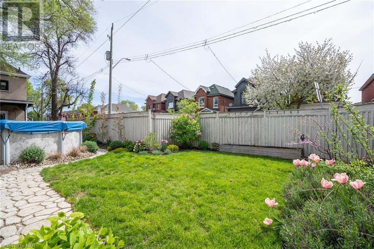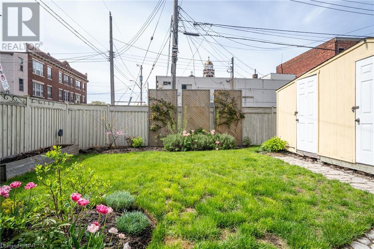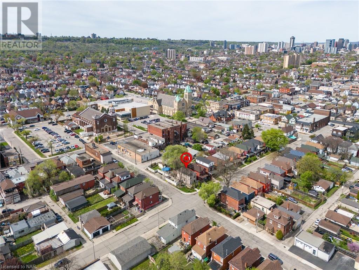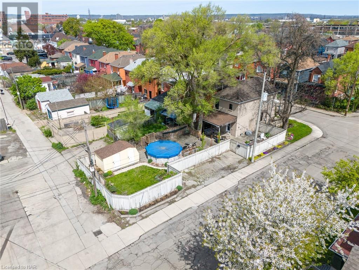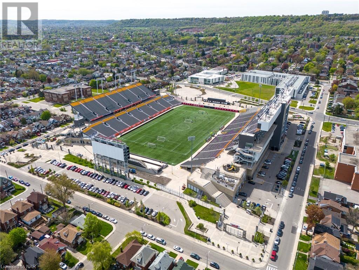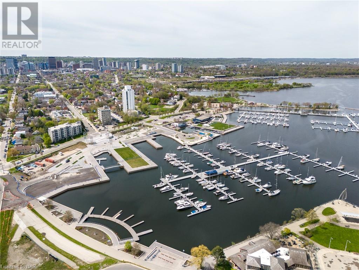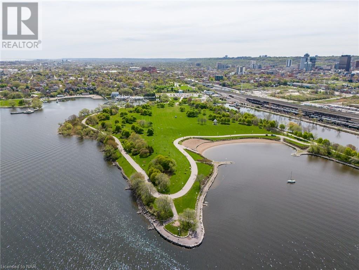3 Bedroom
2 Bathroom
1394
2 Level
Above Ground Pool
Central Air Conditioning
Forced Air
$579,000
Is location a priority for your family? How about a resort-like oversized rear yard where you can relax and kick back after a long day? A park that is a minute walk away as well as churches, shopping, highway access, Tim Horton's field, and pride of ownership are all features of 32 Case St. This home offers everything you need including 3 bedrooms, 2 bathrooms, a bright spacious kitchen and open concept main floor living. The rear yard features wonderful updated landscaping and a large covered deck that is adjoined to the pool that the whole family can enjoy. Located within minutes of countless renowned restaurants, popular Bayfront park and being able to watch the sunset at the edge of the water are all lifestyle features that are invaluable. Welcome home. (id:14833)
Property Details
|
MLS® Number
|
40584961 |
|
Property Type
|
Single Family |
|
Amenities Near By
|
Hospital, Park, Place Of Worship, Public Transit, Schools |
|
Community Features
|
Community Centre |
|
Equipment Type
|
Water Heater |
|
Features
|
Paved Driveway |
|
Parking Space Total
|
2 |
|
Pool Type
|
Above Ground Pool |
|
Rental Equipment Type
|
Water Heater |
Building
|
Bathroom Total
|
2 |
|
Bedrooms Above Ground
|
3 |
|
Bedrooms Total
|
3 |
|
Architectural Style
|
2 Level |
|
Basement Development
|
Unfinished |
|
Basement Type
|
Full (unfinished) |
|
Constructed Date
|
1915 |
|
Construction Style Attachment
|
Detached |
|
Cooling Type
|
Central Air Conditioning |
|
Exterior Finish
|
Brick, Stone, Stucco |
|
Foundation Type
|
Block |
|
Half Bath Total
|
1 |
|
Heating Fuel
|
Natural Gas |
|
Heating Type
|
Forced Air |
|
Stories Total
|
2 |
|
Size Interior
|
1394 |
|
Type
|
House |
|
Utility Water
|
Municipal Water |
Parking
Land
|
Acreage
|
No |
|
Land Amenities
|
Hospital, Park, Place Of Worship, Public Transit, Schools |
|
Sewer
|
Municipal Sewage System |
|
Size Depth
|
120 Ft |
|
Size Frontage
|
25 Ft |
|
Size Total Text
|
Under 1/2 Acre |
|
Zoning Description
|
D |
Rooms
| Level |
Type |
Length |
Width |
Dimensions |
|
Second Level |
4pc Bathroom |
|
|
Measurements not available |
|
Second Level |
Bedroom |
|
|
10'0'' x 6'10'' |
|
Second Level |
Bedroom |
|
|
10'0'' x 8'7'' |
|
Second Level |
Primary Bedroom |
|
|
14'8'' x 9'0'' |
|
Basement |
Cold Room |
|
|
18'2'' x 6'1'' |
|
Basement |
Laundry Room |
|
|
9'2'' x 7'3'' |
|
Basement |
Utility Room |
|
|
21'8'' x 13'4'' |
|
Main Level |
2pc Bathroom |
|
|
Measurements not available |
|
Main Level |
Kitchen |
|
|
14'3'' x 10'2'' |
|
Main Level |
Dining Room |
|
|
11'9'' x 11'3'' |
|
Main Level |
Living Room |
|
|
10'2'' x 9'9'' |
https://www.realtor.ca/real-estate/26875814/32-case-street-hamilton

