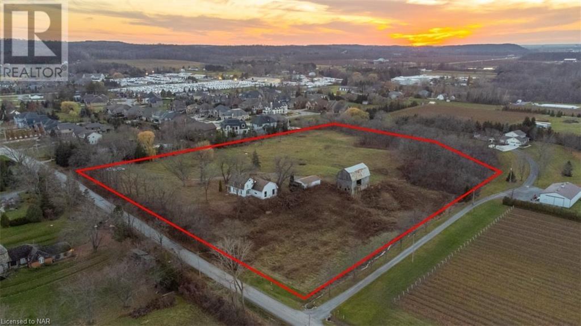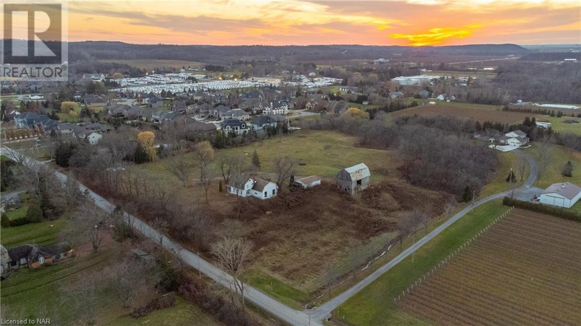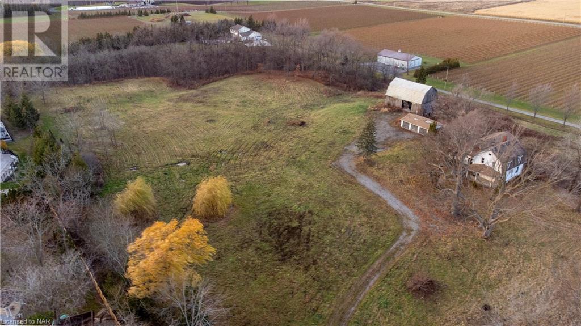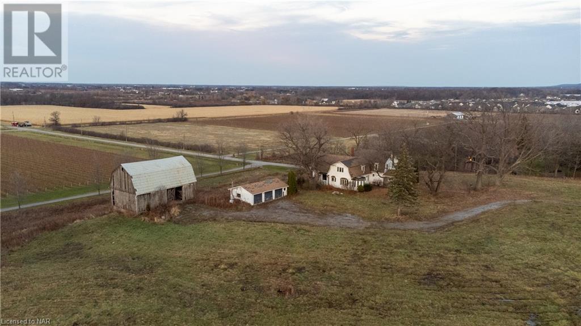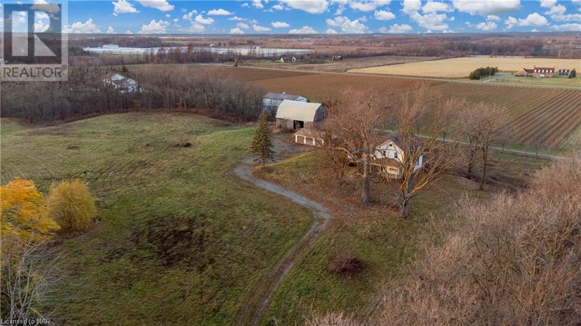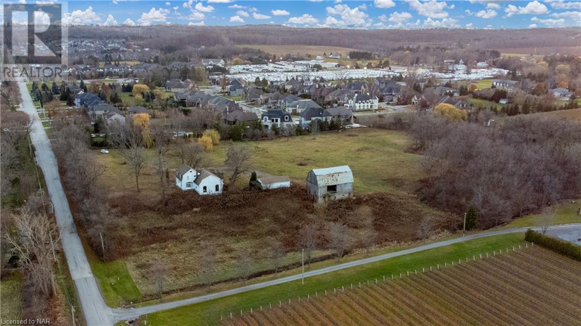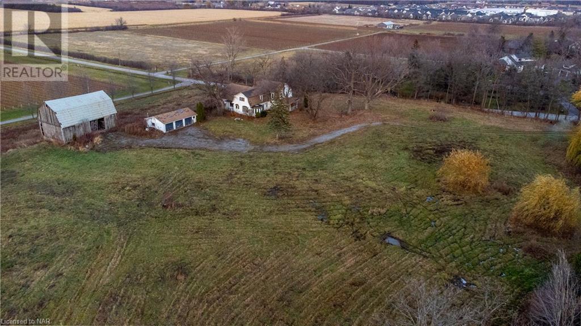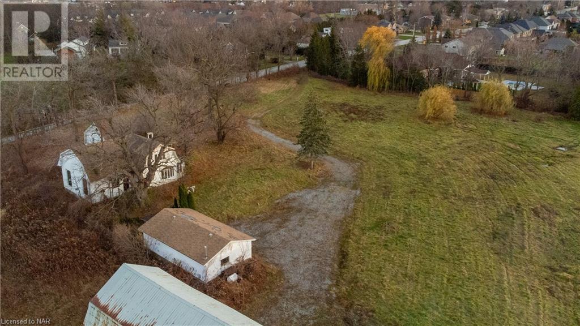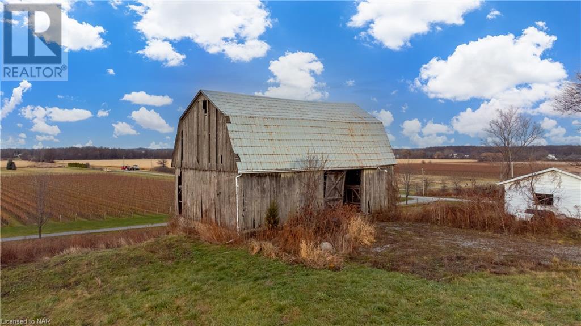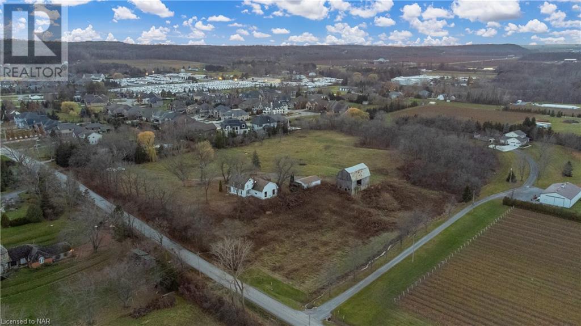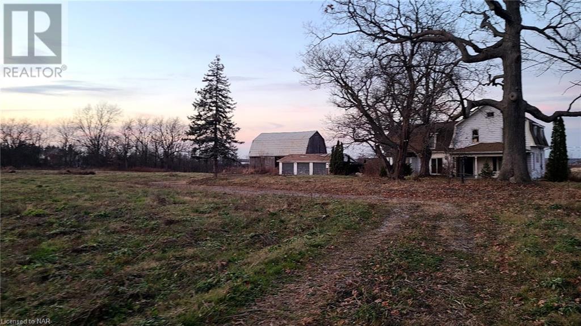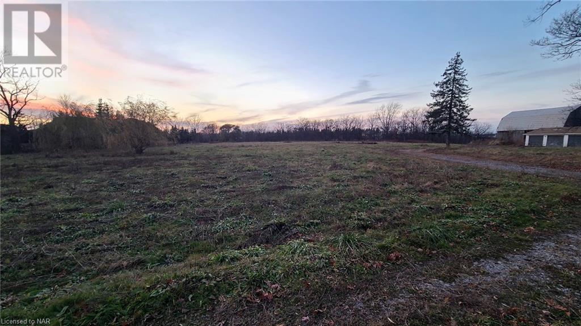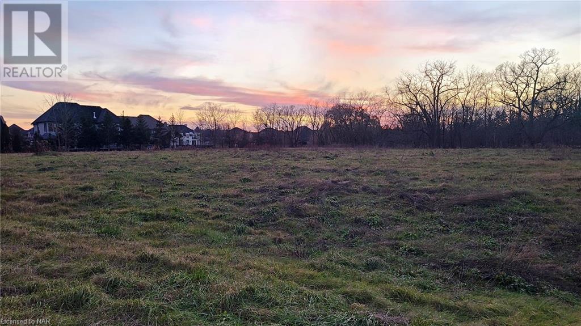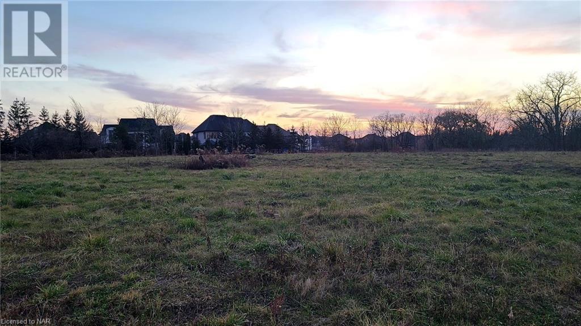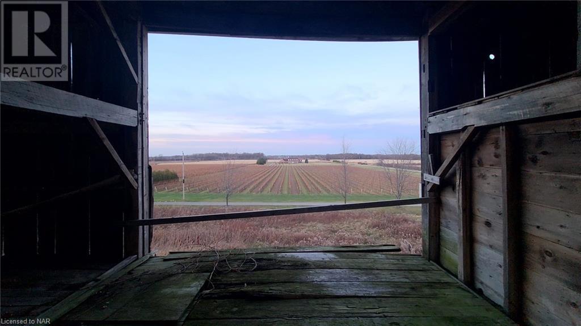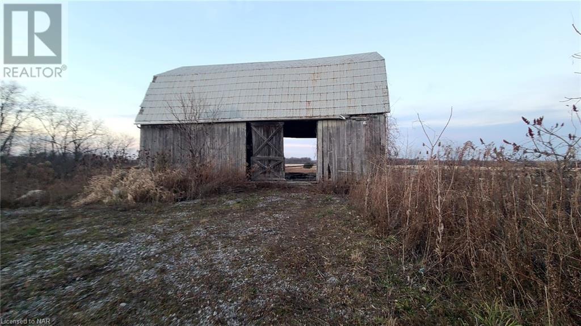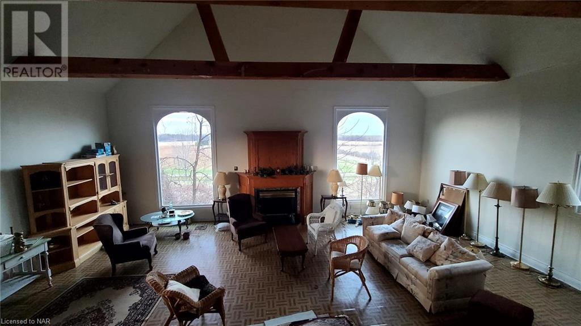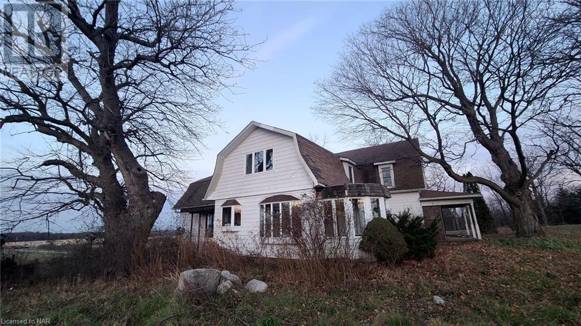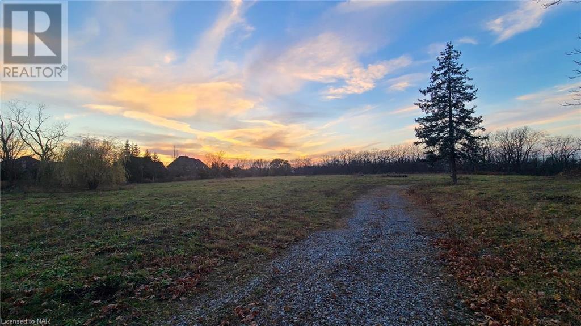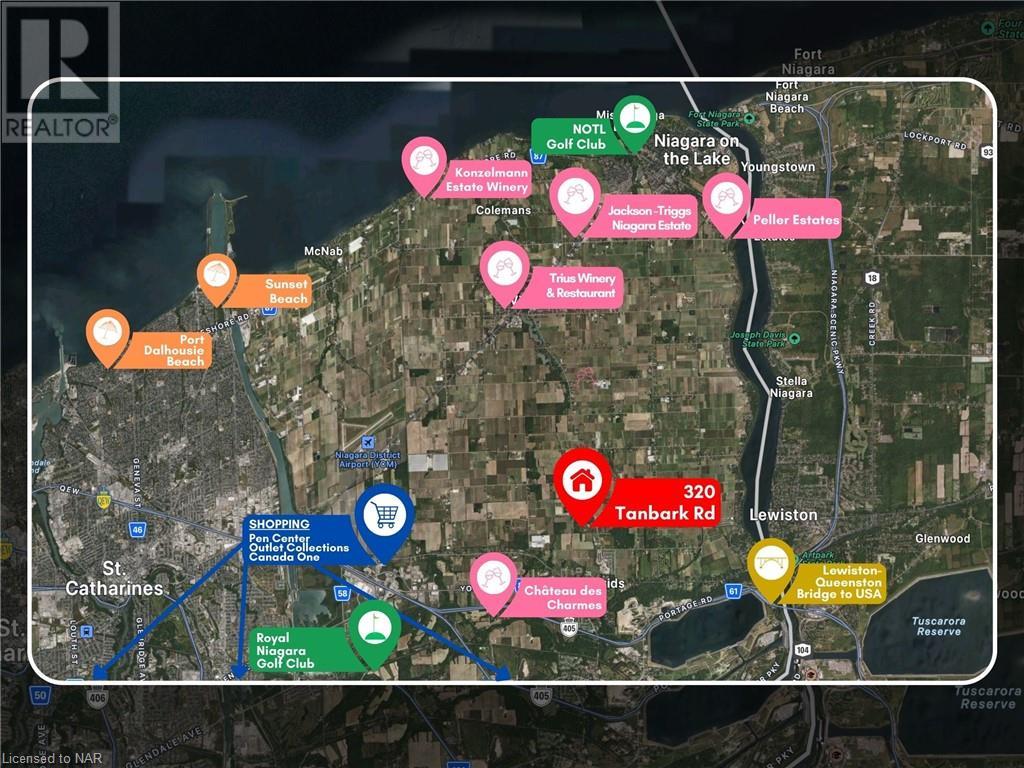4 Bedroom
3 Bathroom
3485
2 Level
Central Air Conditioning
Forced Air
Acreage
$1
Sprawling 9.4-acre property with vineyard views, and a charming creek running through its grounds. This parcel of land offers a tranquil retreat with endless possibilities. Its prestigious location, neighbouring Sandlewood Crescent of St. David's, is known for its collection of multi-million-dollar homes. The property's strategic placement ensures both privacy and convenience, with utilities already on site. This provides the ideal setting for building your unique family estate and potential for future development. With minimal trees obstructing your view, the possibilities for your dream build are limited only by your creativity. Beyond the property borders, residents will find themselves near the world-class wineries of Niagara-on-the-Lake, offering a taste of the region's renowned viticulture. Golf enthusiasts will appreciate the proximity to several golf courses, while culinary aficionados can explore nearby chef-owned restaurants and microbreweries. This full living experience is complemented by the rich historical backdrop of St. Davids, an important Hub during War of 1812, and the former capital of Upper Canada. Seize your opportunity to craft a lifestyle in one of Canada's most coveted locations. You won't just build a life here; you'll build a legacy. (id:14833)
Property Details
|
MLS® Number
|
40530228 |
|
Property Type
|
Single Family |
|
Amenities Near By
|
Airport, Golf Nearby |
|
Equipment Type
|
Water Heater |
|
Features
|
Cul-de-sac, Ravine, Crushed Stone Driveway, Country Residential |
|
Parking Space Total
|
7 |
|
Rental Equipment Type
|
Water Heater |
|
Structure
|
Barn |
Building
|
Bathroom Total
|
3 |
|
Bedrooms Above Ground
|
4 |
|
Bedrooms Total
|
4 |
|
Architectural Style
|
2 Level |
|
Basement Development
|
Unfinished |
|
Basement Type
|
Partial (unfinished) |
|
Constructed Date
|
1976 |
|
Construction Style Attachment
|
Detached |
|
Cooling Type
|
Central Air Conditioning |
|
Exterior Finish
|
Aluminum Siding |
|
Foundation Type
|
Stone |
|
Half Bath Total
|
1 |
|
Heating Fuel
|
Natural Gas |
|
Heating Type
|
Forced Air |
|
Stories Total
|
2 |
|
Size Interior
|
3485 |
|
Type
|
House |
|
Utility Water
|
Municipal Water |
Parking
Land
|
Acreage
|
Yes |
|
Land Amenities
|
Airport, Golf Nearby |
|
Sewer
|
Septic System |
|
Size Depth
|
350 Ft |
|
Size Frontage
|
566 Ft |
|
Size Irregular
|
9.46 |
|
Size Total
|
9.46 Ac|5 - 9.99 Acres |
|
Size Total Text
|
9.46 Ac|5 - 9.99 Acres |
|
Zoning Description
|
Ra |
Rooms
| Level |
Type |
Length |
Width |
Dimensions |
|
Second Level |
4pc Bathroom |
|
|
Measurements not available |
|
Second Level |
Bedroom |
|
|
8'0'' x 10'0'' |
|
Second Level |
Bedroom |
|
|
12'0'' x 10'0'' |
|
Second Level |
4pc Bathroom |
|
|
12'0'' x 10'0'' |
|
Second Level |
Bedroom |
|
|
14'0'' x 12'0'' |
|
Second Level |
Primary Bedroom |
|
|
20'0'' x 15'0'' |
|
Main Level |
Great Room |
|
|
30'0'' x 22'0'' |
|
Main Level |
Bonus Room |
|
|
9'0'' x 10'0'' |
|
Main Level |
Family Room |
|
|
15'0'' x 13'0'' |
|
Main Level |
Dining Room |
|
|
16'0'' x 12'0'' |
|
Main Level |
Dining Room |
|
|
19'0'' x 10'0'' |
|
Main Level |
2pc Bathroom |
|
|
Measurements not available |
|
Main Level |
Kitchen |
|
|
18'0'' x 15'0'' |
https://www.realtor.ca/real-estate/26429994/320-tanbark-road-niagara-on-the-lake

