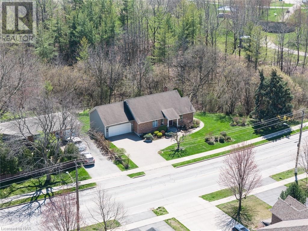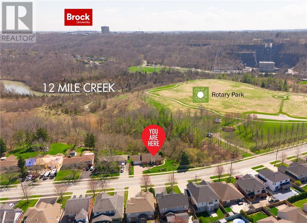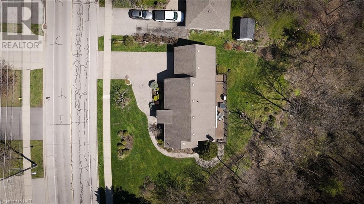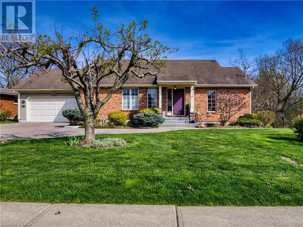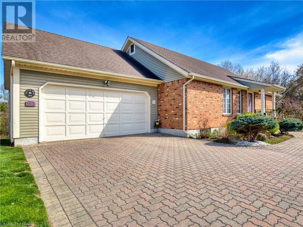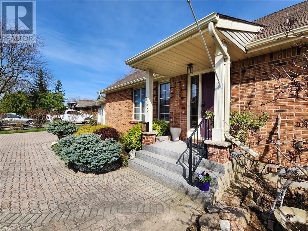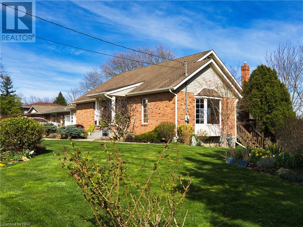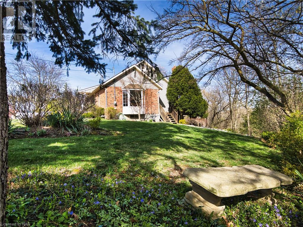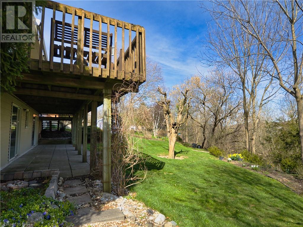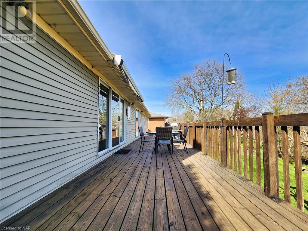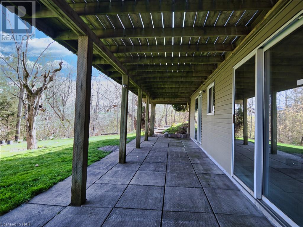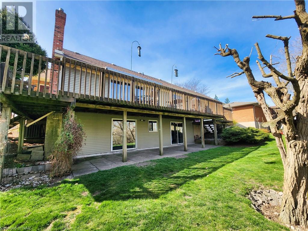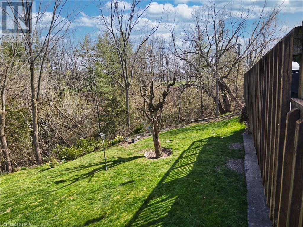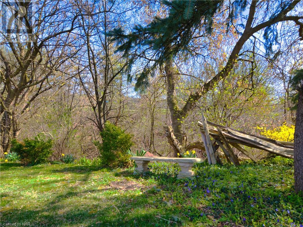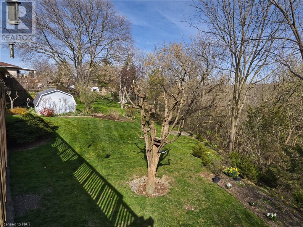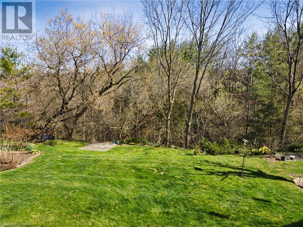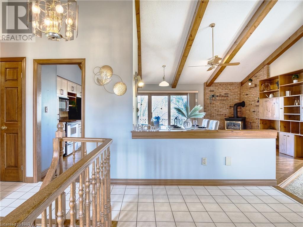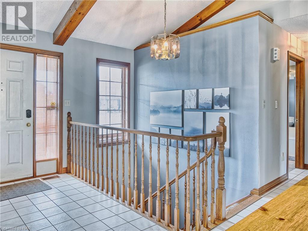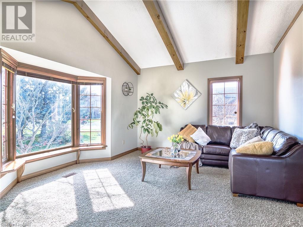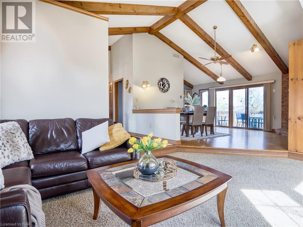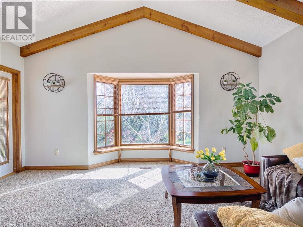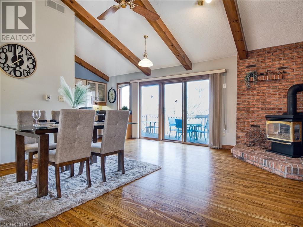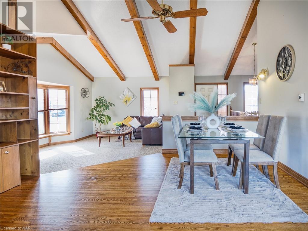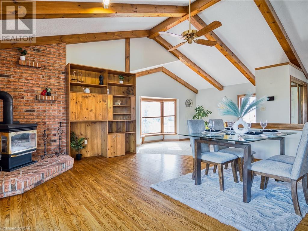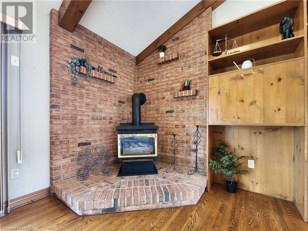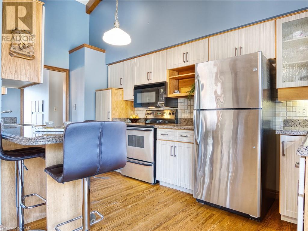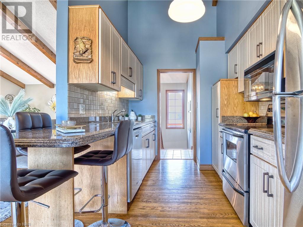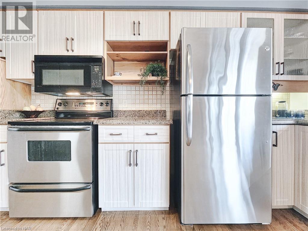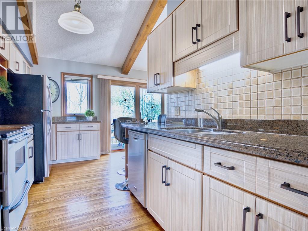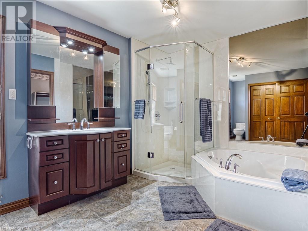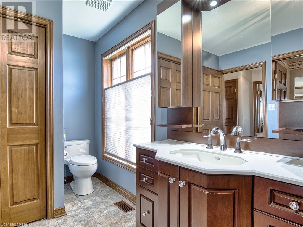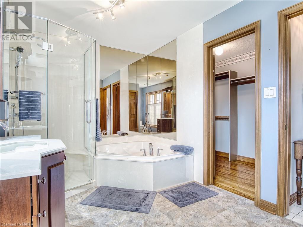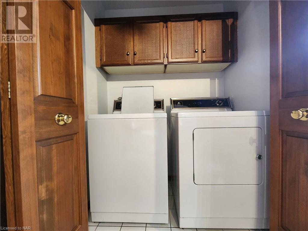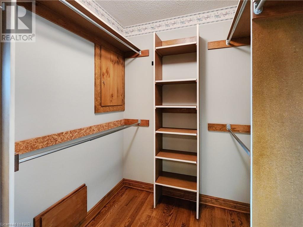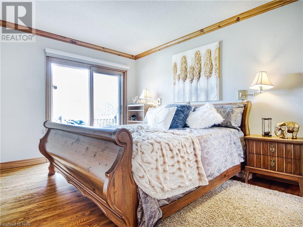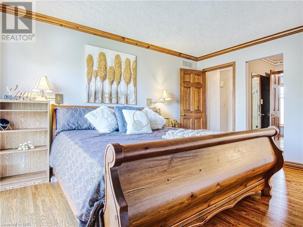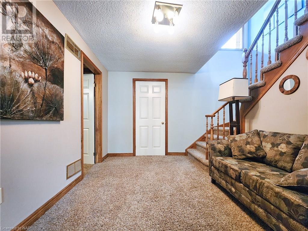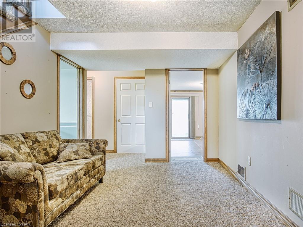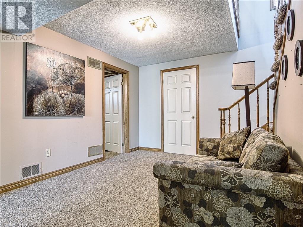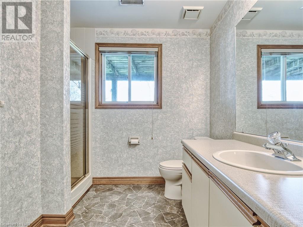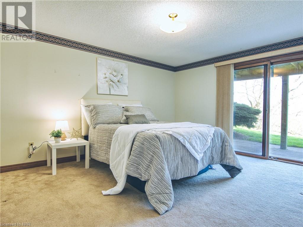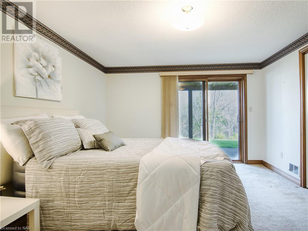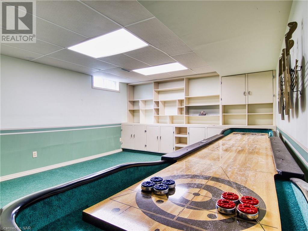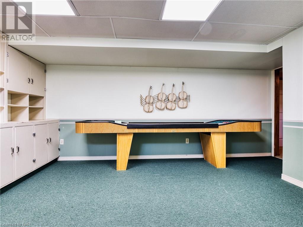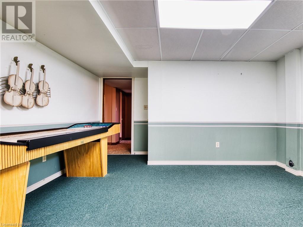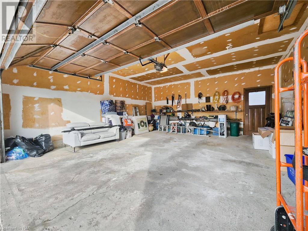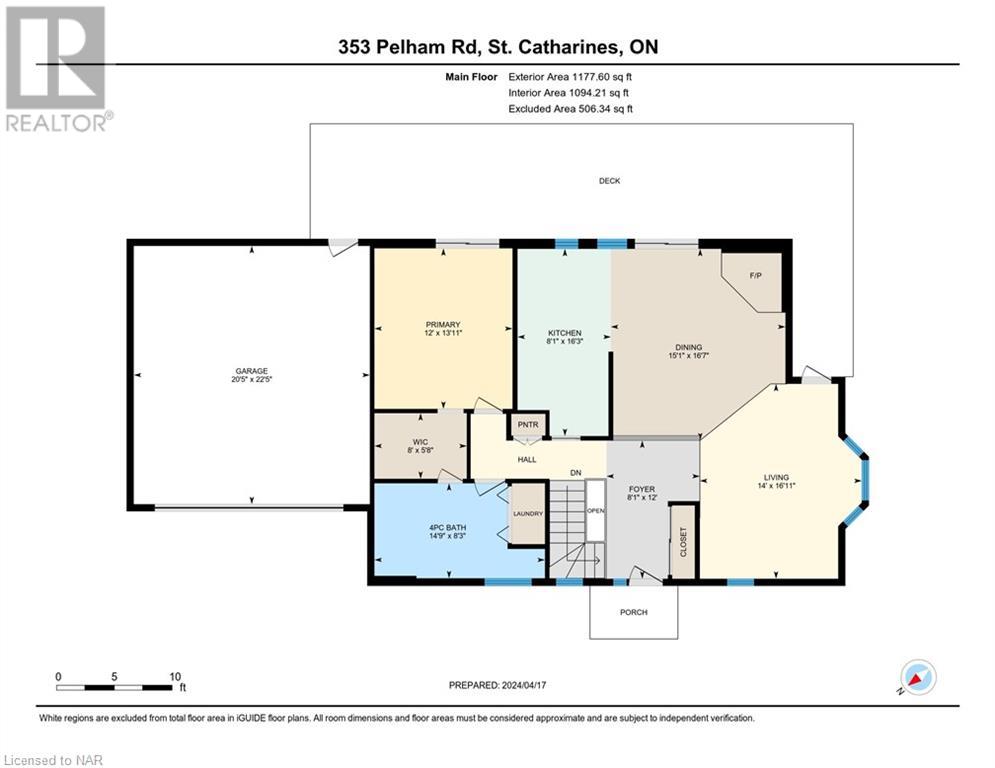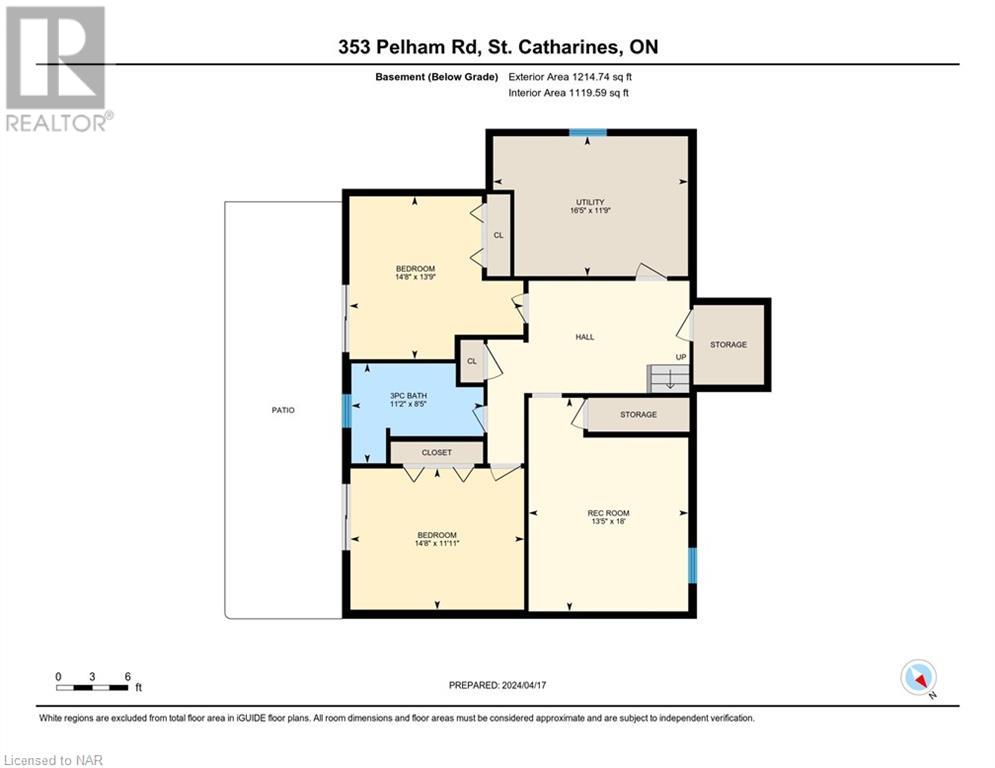3 Bedroom
2 Bathroom
1177.6000
Bungalow
Central Air Conditioning
Forced Air
Landscaped
$849,900
Welcome to this inviting brick bungalow, nestled in a serene city setting with a rich history of ownership since 1987. Crafted by Lifestyle Home Builders, this cherished abode boasts a tranquil garden adorned with prestigious Trillium Awards from the city. Experience the tranquility of this unique haven, with no rear neighbors and the convenience of being adjacent to a park and trails. Step inside to uncover an open concept layout, offering a cozy rec room with a fireplace, a well-appointed kitchen, and a welcoming bedroom. Discover the allure of the professionally landscaped oasis through the walkout basement, providing additional living space with two more bedrooms and a family room. Appreciate the thoughtful updates over the years, including few newer windows, a properly sealed front porch, updated appliances, furnace, A/C, and a hot water tank. With ample parking space for up to 7 cars and room for a boat or RV, convenience meets comfort in this urban retreat. Don't miss out on the chance to embrace the essence of city living—make this tranquil sanctuary your new home today! (id:14833)
Open House
This property has open houses!
Starts at:
2:00 am
Ends at:
4:00 pm
Property Details
|
MLS® Number
|
40577160 |
|
Property Type
|
Single Family |
|
Amenities Near By
|
Hospital, Park, Playground, Public Transit, Schools, Shopping |
|
Community Features
|
School Bus |
|
Features
|
Conservation/green Belt |
|
Parking Space Total
|
7 |
Building
|
Bathroom Total
|
2 |
|
Bedrooms Above Ground
|
1 |
|
Bedrooms Below Ground
|
2 |
|
Bedrooms Total
|
3 |
|
Appliances
|
Central Vacuum, Dishwasher, Dryer, Freezer, Microwave, Refrigerator, Stove, Washer, Window Coverings, Garage Door Opener |
|
Architectural Style
|
Bungalow |
|
Basement Development
|
Finished |
|
Basement Type
|
Full (finished) |
|
Construction Style Attachment
|
Detached |
|
Cooling Type
|
Central Air Conditioning |
|
Exterior Finish
|
Brick, Vinyl Siding |
|
Foundation Type
|
Poured Concrete |
|
Heating Fuel
|
Natural Gas |
|
Heating Type
|
Forced Air |
|
Stories Total
|
1 |
|
Size Interior
|
1177.6000 |
|
Type
|
House |
|
Utility Water
|
Municipal Water |
Parking
Land
|
Acreage
|
No |
|
Land Amenities
|
Hospital, Park, Playground, Public Transit, Schools, Shopping |
|
Landscape Features
|
Landscaped |
|
Sewer
|
Municipal Sewage System |
|
Size Depth
|
100 Ft |
|
Size Frontage
|
80 Ft |
|
Size Total Text
|
Under 1/2 Acre |
|
Zoning Description
|
R1, G1 |
Rooms
| Level |
Type |
Length |
Width |
Dimensions |
|
Basement |
Utility Room |
|
|
16'4'' x 11'8'' |
|
Basement |
Recreation Room |
|
|
13'4'' x 18'0'' |
|
Basement |
Bedroom |
|
|
14'6'' x 11'9'' |
|
Basement |
Bedroom |
|
|
14'6'' x 13'7'' |
|
Basement |
3pc Bathroom |
|
|
Measurements not available |
|
Main Level |
Primary Bedroom |
|
|
13'9'' x 12'0'' |
|
Main Level |
Living Room |
|
|
16'9'' x 14'0'' |
|
Main Level |
Kitchen |
|
|
16'2'' x 8'1'' |
|
Main Level |
Foyer |
|
|
12'0'' x 8'1'' |
|
Main Level |
Dining Room |
|
|
16'6'' x 15'1'' |
|
Main Level |
4pc Bathroom |
|
|
Measurements not available |
https://www.realtor.ca/real-estate/26795250/353-pelham-road-st-catharines

