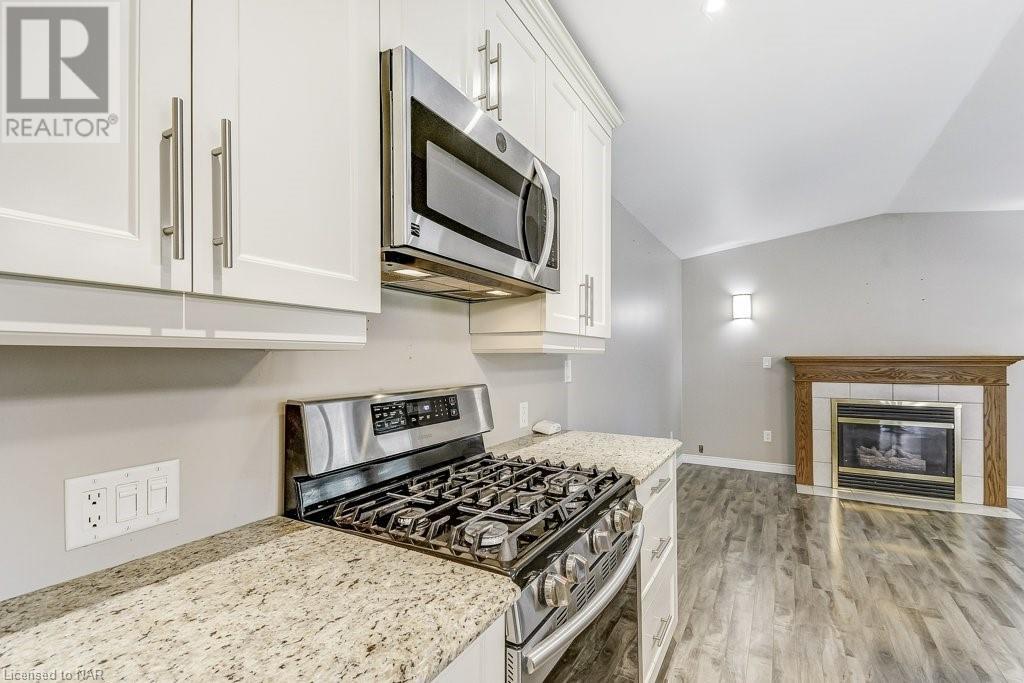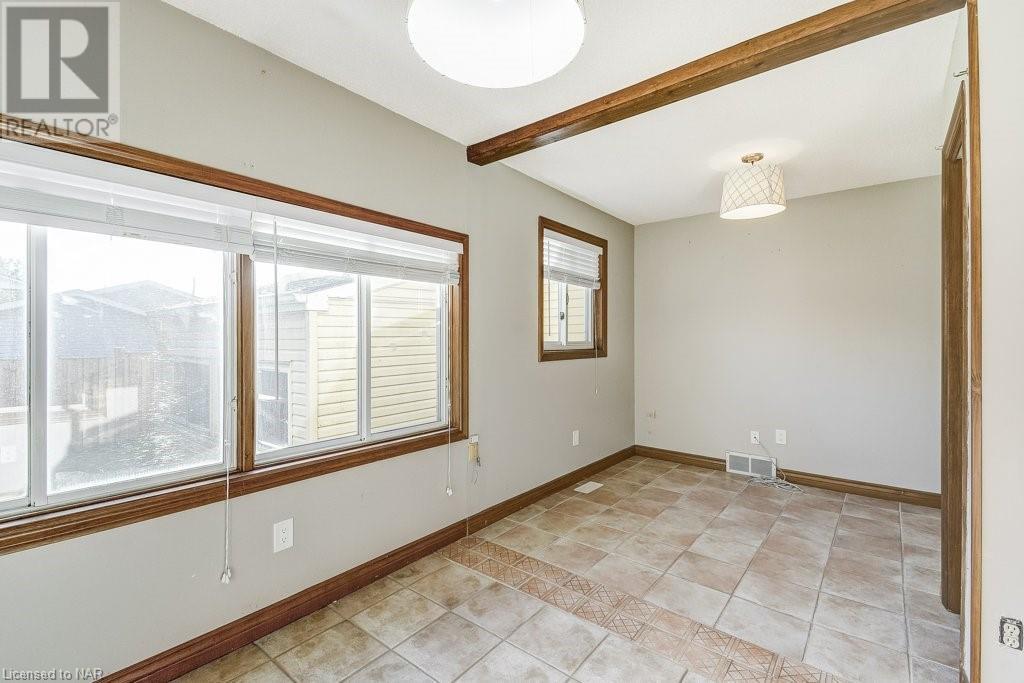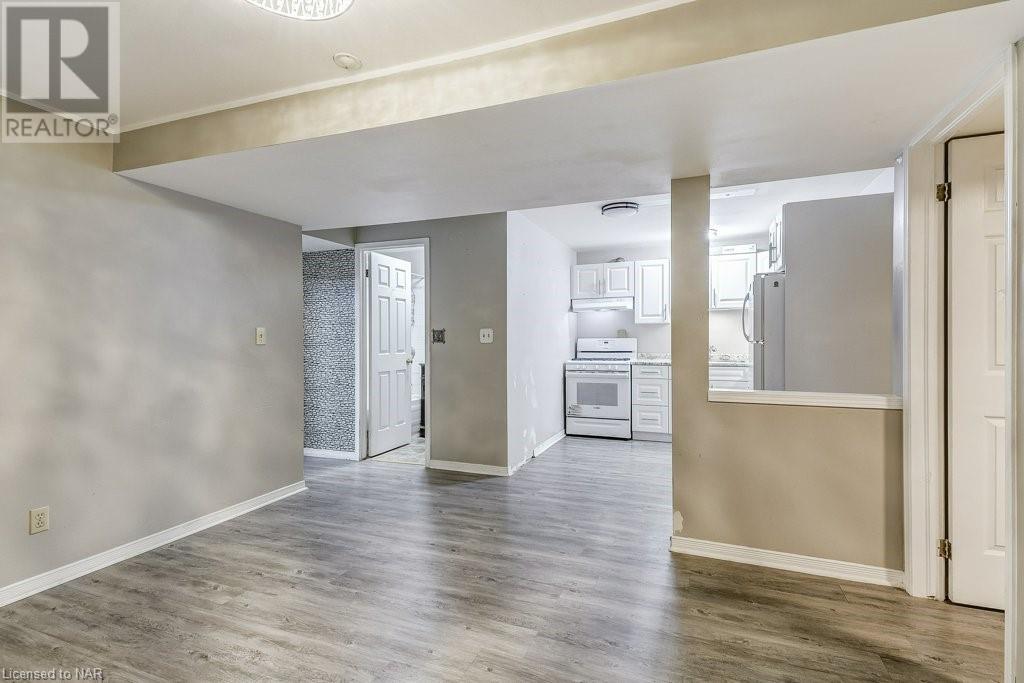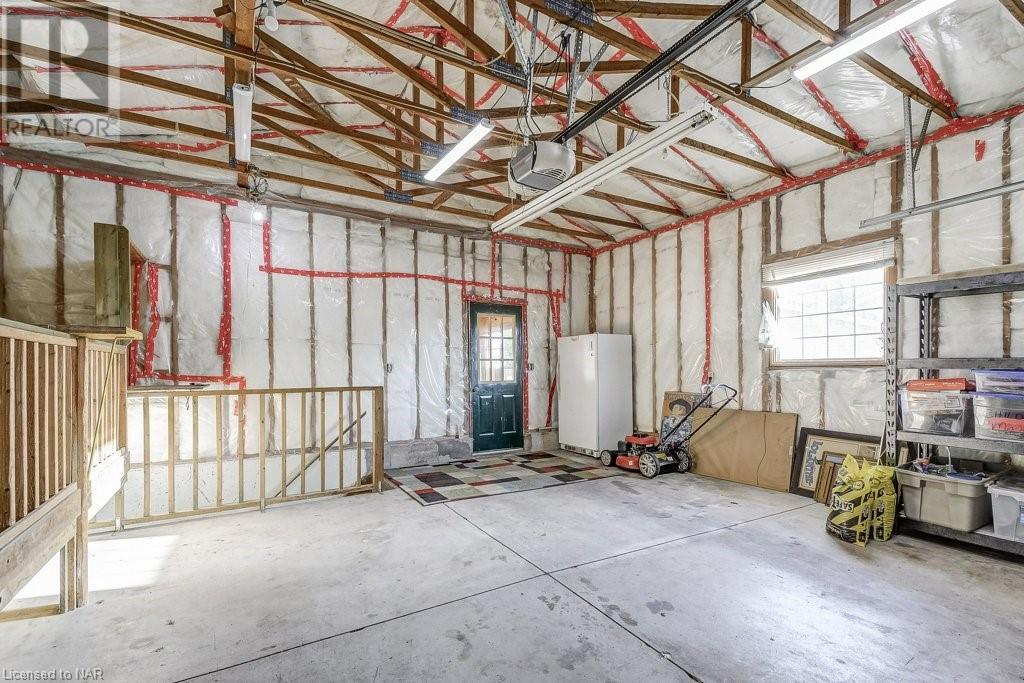4 Bedroom
2 Bathroom
1180 sqft
Bungalow
Fireplace
Central Air Conditioning
In Floor Heating, Forced Air
$649,900
FANTASTIC BRICK BUNGALOW 2+2 BDRM 2+1 BTHS WALKING DISTANCE TO HISTORIC DOWNTOWN RIDGEWAY WITH CUTE SHOPS AND RESTAURANTS. RECENTLY RENOVATED KITCHEN WITH GRANITE COUNTERS AND STAINLESS STEEL APPLIANCES. MAIN FLOOR OPEN CONCEPT AND RENOVATED ENSUITE BATH WITH HEATED FLOORS, DOUBLE VANITY AND TILED SHOWER. THERE IS A COMPLETELY SELF CONTAINED 2 BDRM APT IN THE LOWER LEVEL WITH NEWLY RENOVATED KITCHEN AND SEPARATE INSUITE LAUNDRY. IDEAL SET UP FOR MULTIGENERATIONAL LIVING OR GREAT INCOME POTENTIAL. THE DOUBLE CAR GARAGE WITH INSIDE ENTRY OFFERS GREAT STORAGE AND AN ATTACHED SUNROOM AT THE BACK.RECENT UPDATES INCLUDE NEW ROOF SHINGLES 2023, AC 2022, NEW FURNACE 2023, PARTIAL NEW FENCE/GATE 2023. LARGE (50x14) NEW INFINITY DECK. (id:14833)
Property Details
|
MLS® Number
|
40592091 |
|
Property Type
|
Single Family |
|
Amenities Near By
|
Beach, Park, Place Of Worship, Schools, Shopping |
|
Community Features
|
Quiet Area, School Bus |
|
Equipment Type
|
Water Heater |
|
Features
|
Paved Driveway, Automatic Garage Door Opener, In-law Suite |
|
Parking Space Total
|
6 |
|
Rental Equipment Type
|
Water Heater |
Building
|
Bathroom Total
|
2 |
|
Bedrooms Above Ground
|
2 |
|
Bedrooms Below Ground
|
2 |
|
Bedrooms Total
|
4 |
|
Appliances
|
Dishwasher, Dryer, Microwave, Refrigerator, Stove, Washer, Range - Gas, Microwave Built-in, Hood Fan, Garage Door Opener |
|
Architectural Style
|
Bungalow |
|
Basement Development
|
Finished |
|
Basement Type
|
Full (finished) |
|
Construction Style Attachment
|
Detached |
|
Cooling Type
|
Central Air Conditioning |
|
Exterior Finish
|
Brick, Concrete, Vinyl Siding |
|
Fire Protection
|
Smoke Detectors |
|
Fireplace Present
|
Yes |
|
Fireplace Total
|
1 |
|
Fixture
|
Ceiling Fans |
|
Foundation Type
|
Poured Concrete |
|
Heating Type
|
In Floor Heating, Forced Air |
|
Stories Total
|
1 |
|
Size Interior
|
1180 Sqft |
|
Type
|
House |
|
Utility Water
|
Municipal Water |
Parking
Land
|
Acreage
|
No |
|
Fence Type
|
Fence |
|
Land Amenities
|
Beach, Park, Place Of Worship, Schools, Shopping |
|
Sewer
|
Municipal Sewage System |
|
Size Depth
|
110 Ft |
|
Size Frontage
|
87 Ft |
|
Size Total Text
|
Under 1/2 Acre |
|
Zoning Description
|
R1 |
Rooms
| Level |
Type |
Length |
Width |
Dimensions |
|
Lower Level |
Workshop |
|
|
Measurements not available |
|
Lower Level |
Laundry Room |
|
|
Measurements not available |
|
Lower Level |
Bedroom |
|
|
11'8'' x 10'5'' |
|
Lower Level |
Dining Room |
|
|
11'2'' x 10'3'' |
|
Lower Level |
Primary Bedroom |
|
|
14'3'' x 11'0'' |
|
Lower Level |
Family Room |
|
|
15'0'' x 12'6'' |
|
Lower Level |
Kitchen |
|
|
11'2'' x 8'11'' |
|
Main Level |
Laundry Room |
|
|
Measurements not available |
|
Main Level |
3pc Bathroom |
|
|
Measurements not available |
|
Main Level |
Bedroom |
|
|
16'6'' x 8'10'' |
|
Main Level |
Full Bathroom |
|
|
11'1'' x 6'0'' |
|
Main Level |
Primary Bedroom |
|
|
14'3'' x 11'0'' |
|
Main Level |
Kitchen |
|
|
Measurements not available |
|
Main Level |
Kitchen/dining Room |
|
|
Measurements not available |
|
Main Level |
Eat In Kitchen |
|
|
Measurements not available |
https://www.realtor.ca/real-estate/26928886/3751-hazel-street-ridgeway








































