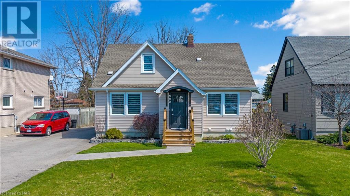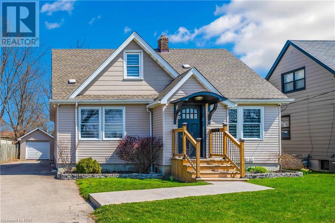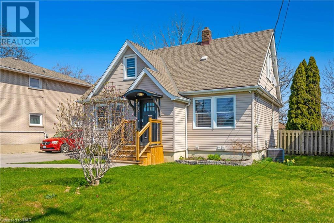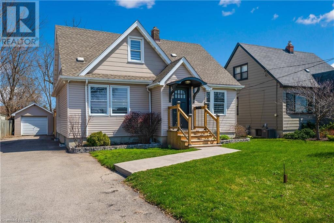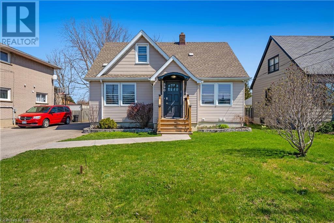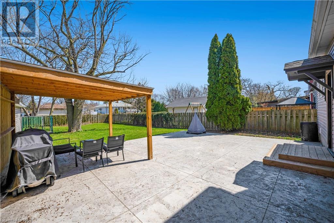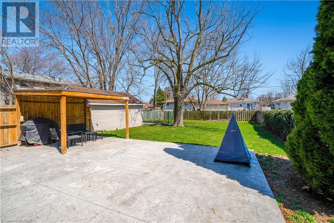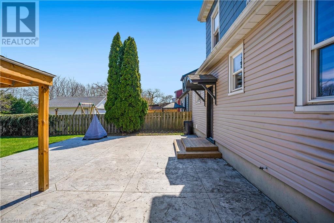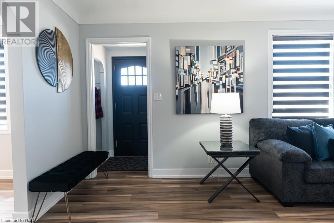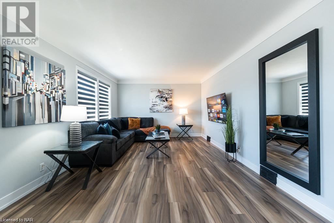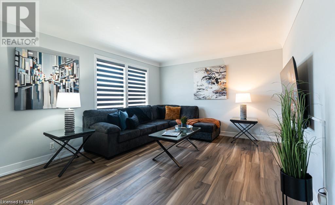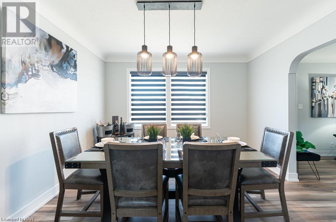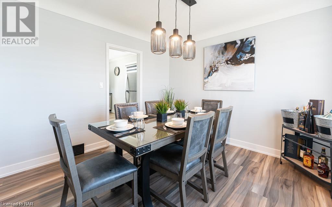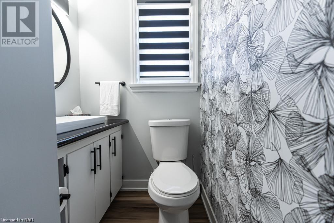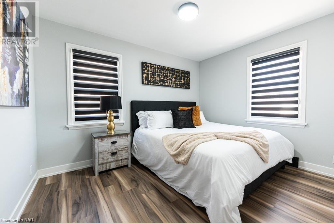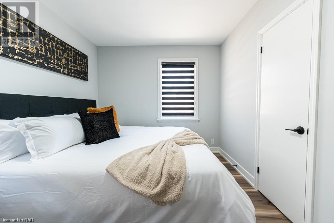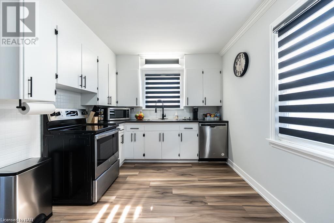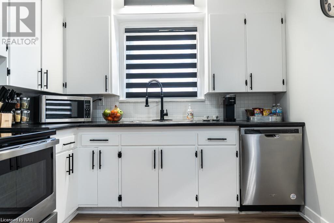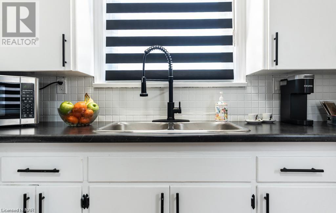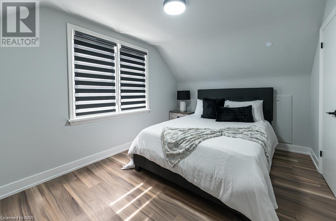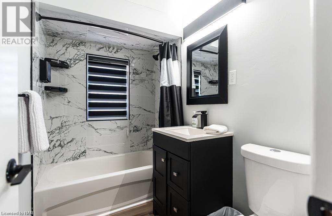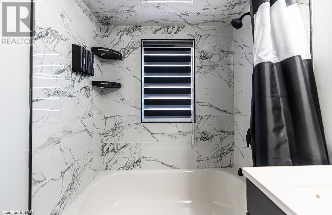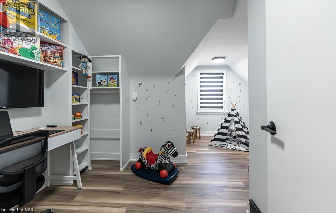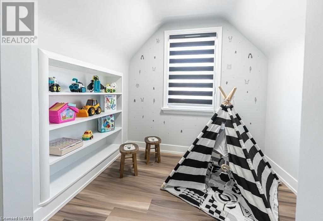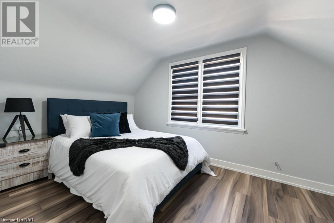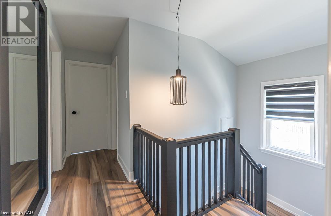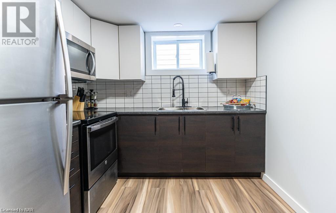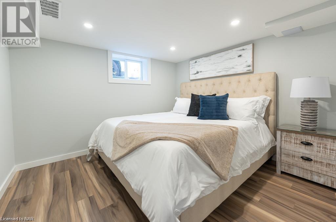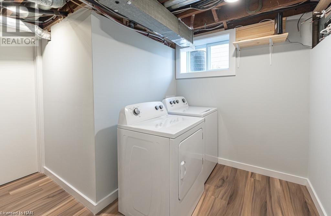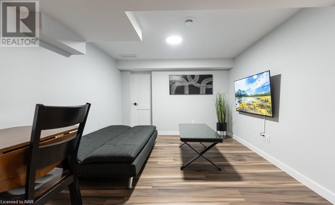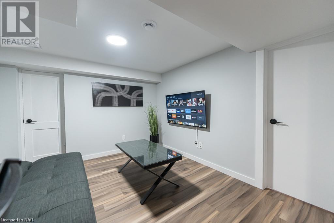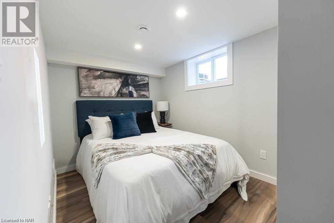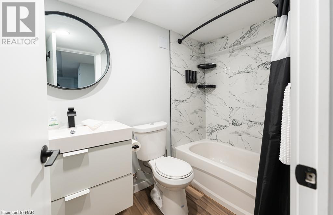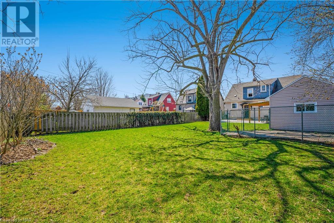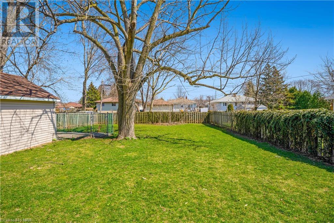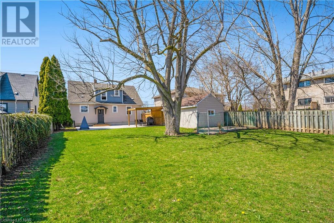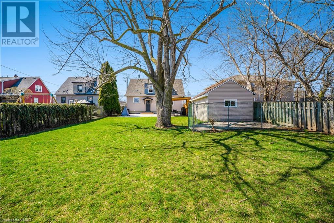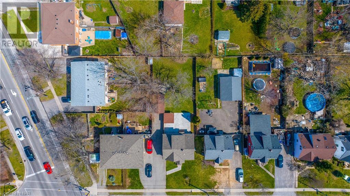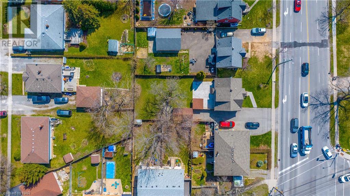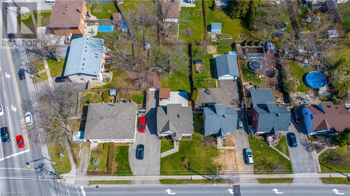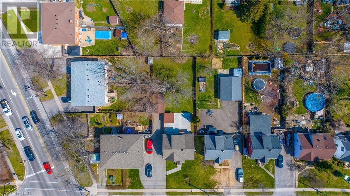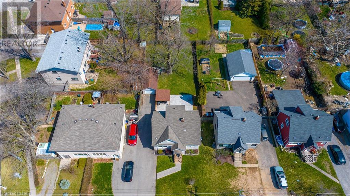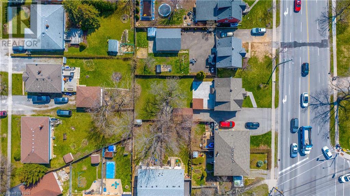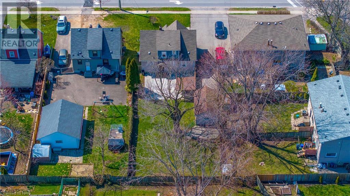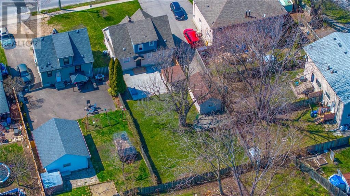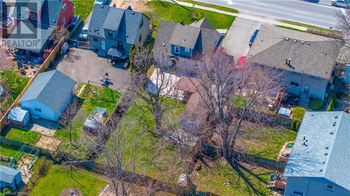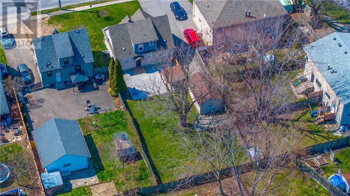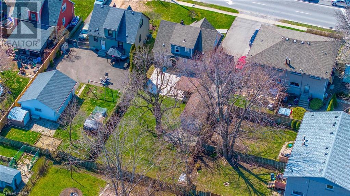5 Bedroom
3 Bathroom
2100
Central Air Conditioning
Forced Air
$749,000
FULLY FURNISHED TURN KEY INVESTMENT WITH ACCESSORY DWELLING POTENTIAL!!! Welcome to 390 Geneva St. in St. Catharines desirable north end. This fully renovated home is larger than it looks!! Boasting 5 bedrooms, 2.5 bathrooms and 2 kitchens. Nestled on a very attractive, fully fenced 50' X 150' lot which has been professionally graded with fresh sod and a partially covered 25' x 35 brand new stamped concrete patio in the back and walkway on the front. Some upgrades include plumbing, electrical, all LED lighting and fixtures, roof, most windows, matte black modern hardware, new stainless steel appliances up and down with new washer and dryer, professionally painted, new hot water heater, new flooring throughout and renovated kitchens & bathrooms. Convenient location close to public transit, schools, all amenities and quick highway access. Bright and welcoming main floor layout with eat-in kitchen, dining room, living room, 2pc bathroom and bedroom. Upstairs, you have 3 more bedrooms with another 4 piece bath. Fully finished in-law suite basement 2 spacious bedrooms, second kitchen with large rec room, 4 piece bath and Laundry. Incredible pool-sized backyard and parking for 4 cars with detached single car garage. Get ahead of Ontario's new ADU (Accessory Dwelling Units) legislation. Great potential for a legal secondary suite with additional detached garden suite or coach house for even more income! (id:14833)
Property Details
|
MLS® Number
|
40567521 |
|
Property Type
|
Single Family |
|
Amenities Near By
|
Beach, Park, Place Of Worship, Playground, Public Transit, Shopping, Ski Area |
|
Community Features
|
School Bus |
|
Equipment Type
|
Water Heater |
|
Features
|
In-law Suite |
|
Parking Space Total
|
5 |
|
Rental Equipment Type
|
Water Heater |
Building
|
Bathroom Total
|
3 |
|
Bedrooms Above Ground
|
3 |
|
Bedrooms Below Ground
|
2 |
|
Bedrooms Total
|
5 |
|
Appliances
|
Dishwasher, Dryer, Microwave, Refrigerator, Stove, Water Meter, Washer, Hood Fan |
|
Basement Development
|
Finished |
|
Basement Type
|
Full (finished) |
|
Construction Style Attachment
|
Detached |
|
Cooling Type
|
Central Air Conditioning |
|
Exterior Finish
|
Vinyl Siding |
|
Fire Protection
|
Smoke Detectors |
|
Half Bath Total
|
1 |
|
Heating Fuel
|
Natural Gas |
|
Heating Type
|
Forced Air |
|
Stories Total
|
2 |
|
Size Interior
|
2100 |
|
Type
|
House |
|
Utility Water
|
Municipal Water |
Parking
Land
|
Access Type
|
Highway Access |
|
Acreage
|
No |
|
Land Amenities
|
Beach, Park, Place Of Worship, Playground, Public Transit, Shopping, Ski Area |
|
Sewer
|
Municipal Sewage System |
|
Size Depth
|
150 Ft |
|
Size Frontage
|
50 Ft |
|
Size Total Text
|
Under 1/2 Acre |
|
Zoning Description
|
R2a |
Rooms
| Level |
Type |
Length |
Width |
Dimensions |
|
Second Level |
4pc Bathroom |
|
|
Measurements not available |
|
Second Level |
Office |
|
|
13'6'' x 8'7'' |
|
Second Level |
Bedroom |
|
|
13'4'' x 9'5'' |
|
Second Level |
Primary Bedroom |
|
|
13'5'' x 9'10'' |
|
Basement |
Laundry Room |
|
|
10'8'' x 10'6'' |
|
Basement |
Bedroom |
|
|
11'9'' x 7'6'' |
|
Basement |
Bedroom |
|
|
11'2'' x 10'1'' |
|
Basement |
Living Room |
|
|
15'4'' x 10'1'' |
|
Basement |
Kitchen |
|
|
14'1'' x 11'1'' |
|
Basement |
4pc Bathroom |
|
|
8'2'' x 4'10'' |
|
Main Level |
2pc Bathroom |
|
|
Measurements not available |
|
Main Level |
Bedroom |
|
|
12'3'' x 9'5'' |
|
Main Level |
Kitchen |
|
|
13'8'' x 9'3'' |
|
Main Level |
Dining Room |
|
|
11'9'' x 10'9'' |
|
Main Level |
Living Room |
|
|
18'7'' x 12'2'' |
https://www.realtor.ca/real-estate/26761546/390-geneva-street-st-catharines

