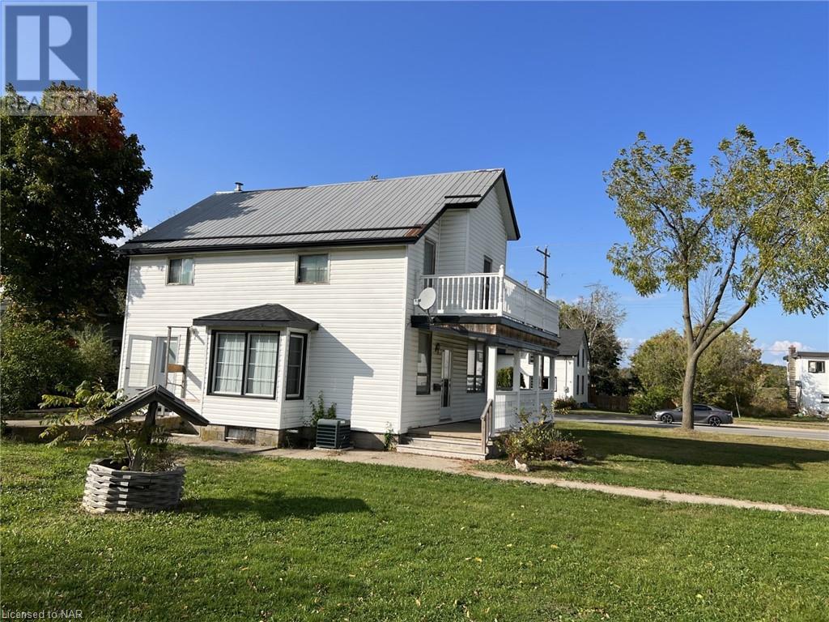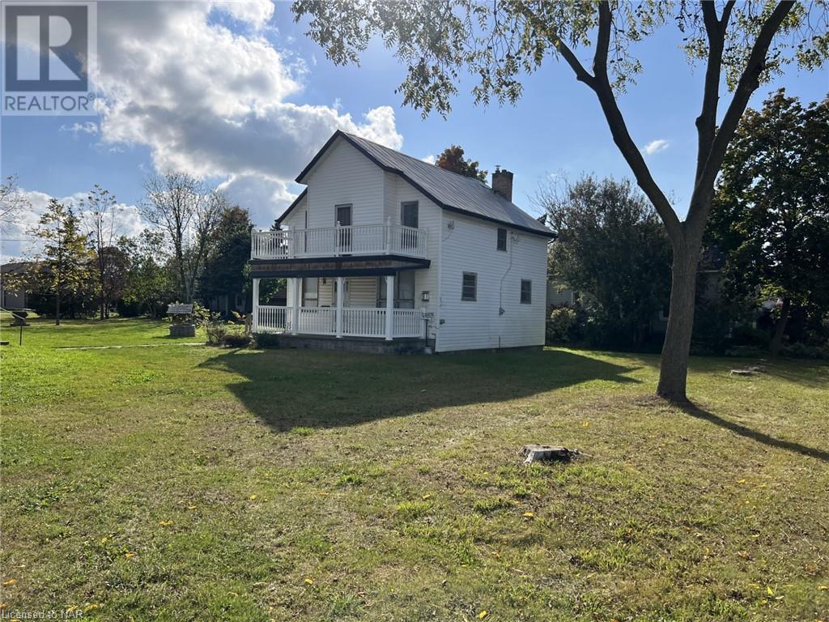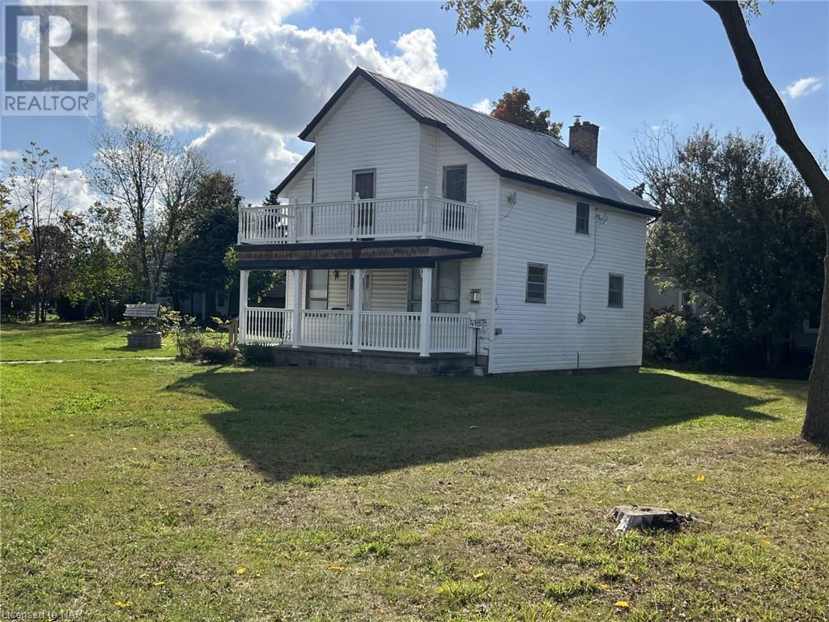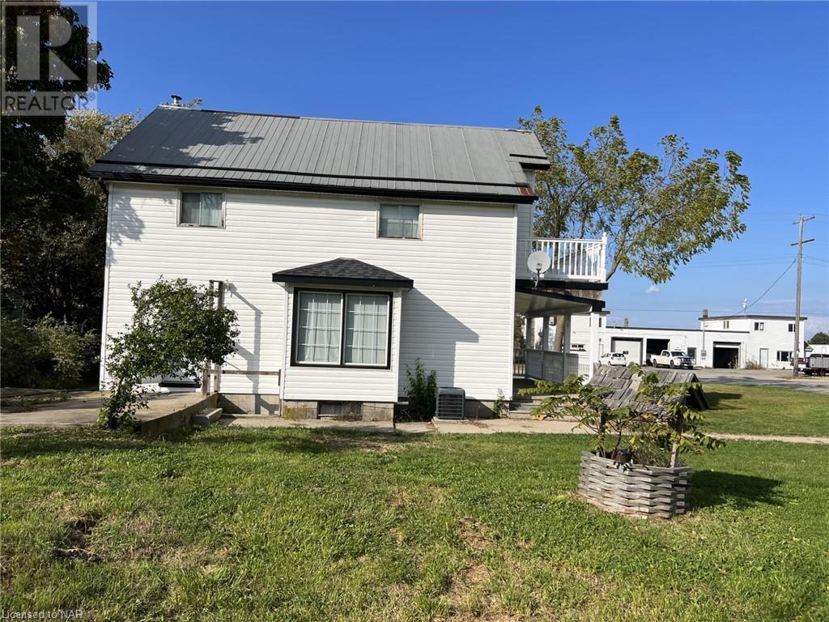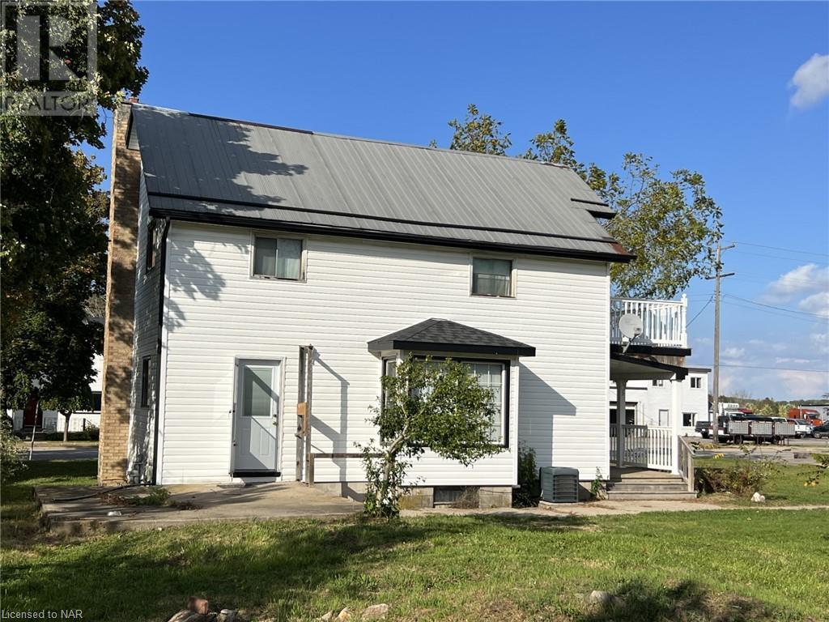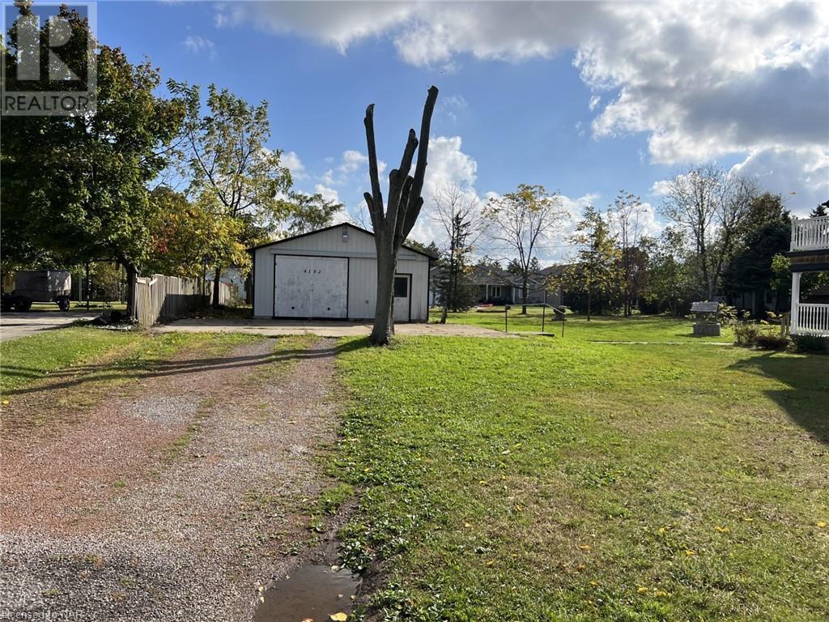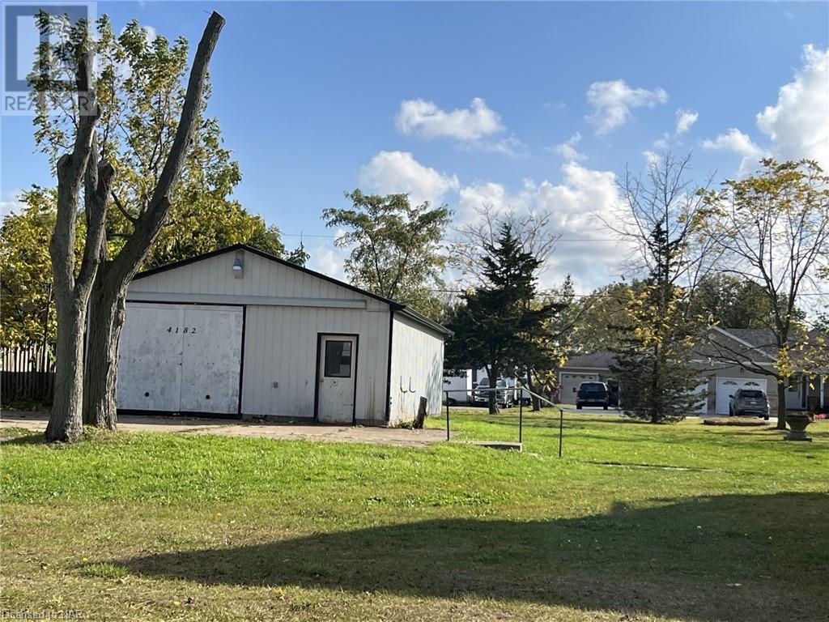3 Bedroom
1 Bathroom
1590
2 Level
Fireplace
None
Forced Air
$829,900
Incredible price and opportunity for this Handyman Special in the thriving community of Campden! This property is in a Fantastic location as it is Situated in the Heart of wine country and only 10 minutes to Vineland, Beamsville, and the QEW. This is a very Unique Home as it was built over 100 years ago. The property boasts municipal sewers, and natural gas and 124 feet of frontage on Fly Road and approximately 100 feet of depth. This original home, built in 1900, offers 3 bedrooms, a balcony, and 1 full bathroom upstairs. The main floor offers an extra large living room, a large eat-in kitchen, main floor laundry and a large covered porch. The 20ft by 40ft garage/shop on the property can be included with the property but it will be the Buyer's responsibility to relocate the garage/shop onto the newly severed lot with the house. This property is priced to sell and is being sold “as-is, where is” with no representation or warranty by the seller. Buyer to do due diligence. (id:14833)
Property Details
|
MLS® Number
|
40496961 |
|
Property Type
|
Single Family |
|
Amenities Near By
|
Golf Nearby, Hospital, Park, Place Of Worship, Schools |
|
Community Features
|
Community Centre |
|
Equipment Type
|
Water Heater |
|
Features
|
Sump Pump |
|
Parking Space Total
|
3 |
|
Rental Equipment Type
|
Water Heater |
|
Structure
|
Porch |
Building
|
Bathroom Total
|
1 |
|
Bedrooms Above Ground
|
3 |
|
Bedrooms Total
|
3 |
|
Architectural Style
|
2 Level |
|
Basement Development
|
Unfinished |
|
Basement Type
|
Partial (unfinished) |
|
Constructed Date
|
1900 |
|
Construction Style Attachment
|
Detached |
|
Cooling Type
|
None |
|
Exterior Finish
|
Vinyl Siding |
|
Fireplace Present
|
Yes |
|
Fireplace Total
|
1 |
|
Foundation Type
|
Stone |
|
Heating Fuel
|
Natural Gas |
|
Heating Type
|
Forced Air |
|
Stories Total
|
2 |
|
Size Interior
|
1590 |
|
Type
|
House |
|
Utility Water
|
Drilled Well |
Land
|
Access Type
|
Road Access |
|
Acreage
|
No |
|
Land Amenities
|
Golf Nearby, Hospital, Park, Place Of Worship, Schools |
|
Sewer
|
Municipal Sewage System |
|
Size Depth
|
98 Ft |
|
Size Frontage
|
125 Ft |
|
Size Total Text
|
Under 1/2 Acre |
|
Zoning Description
|
R1 |
Rooms
| Level |
Type |
Length |
Width |
Dimensions |
|
Second Level |
4pc Bathroom |
|
|
Measurements not available |
|
Second Level |
Bedroom |
|
|
13'0'' x 12'0'' |
|
Second Level |
Bedroom |
|
|
12'0'' x 12'0'' |
|
Second Level |
Primary Bedroom |
|
|
10'6'' x 17'0'' |
|
Main Level |
Laundry Room |
|
|
12'8'' x 9'6'' |
|
Main Level |
Living Room |
|
|
23'11'' x 12'4'' |
|
Main Level |
Dining Room |
|
|
15'11'' x 10'8'' |
|
Main Level |
Kitchen |
|
|
11'4'' x 12'11'' |
Utilities
|
Electricity
|
Available |
|
Natural Gas
|
Available |
https://www.realtor.ca/real-estate/26161712/4180-fly-road-campden

