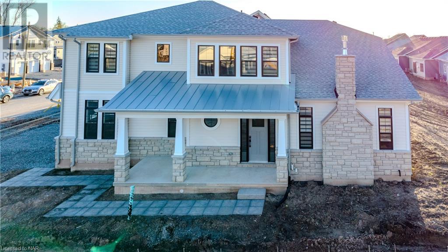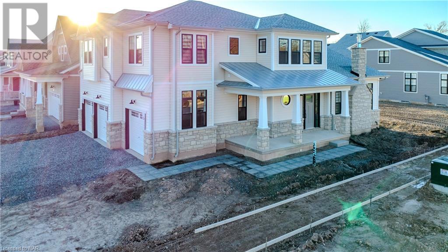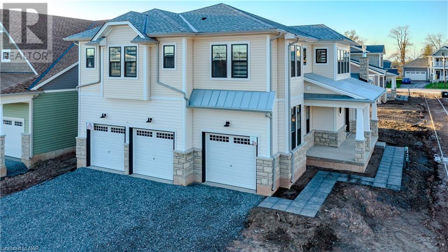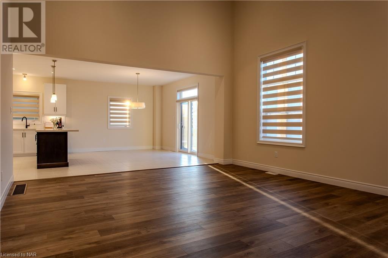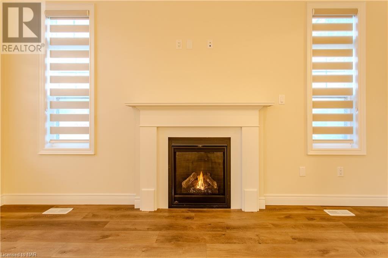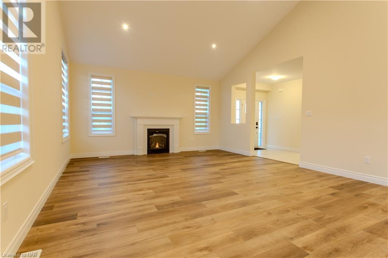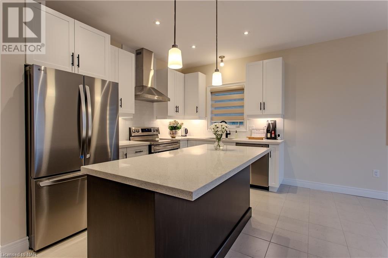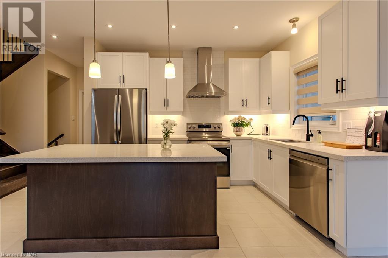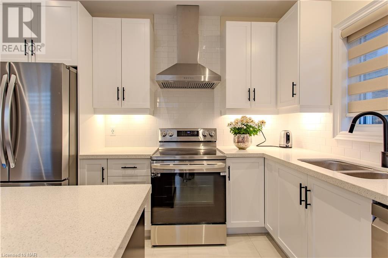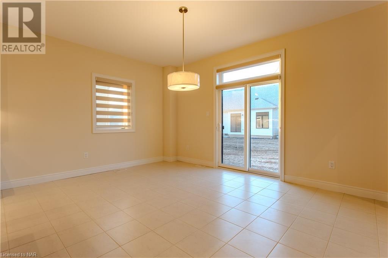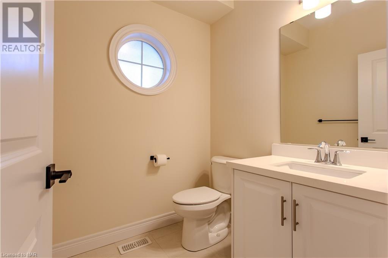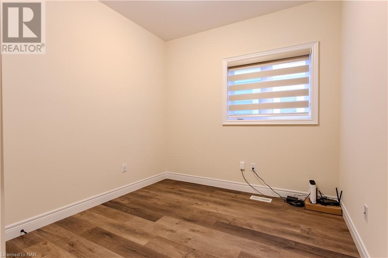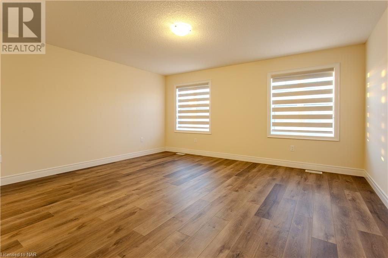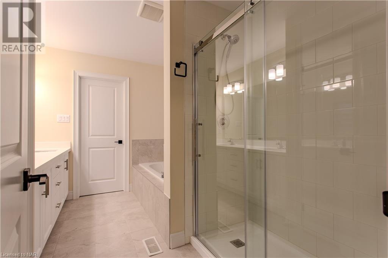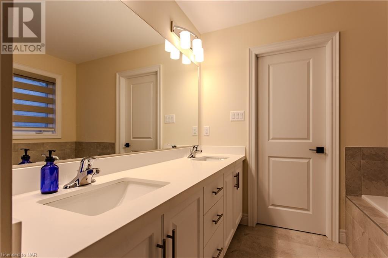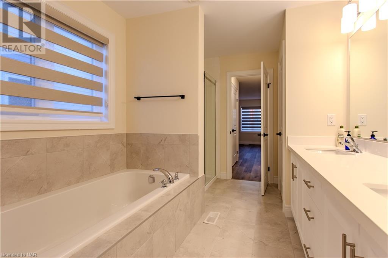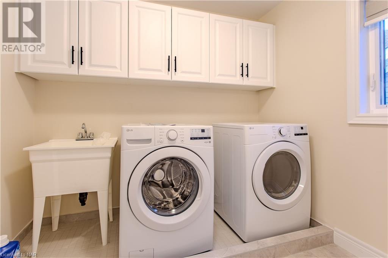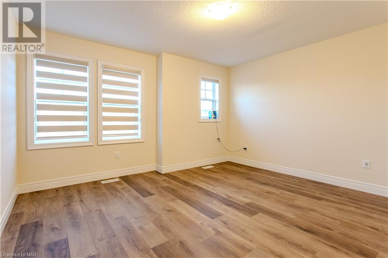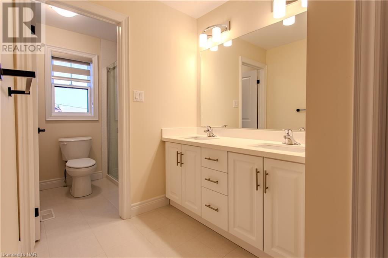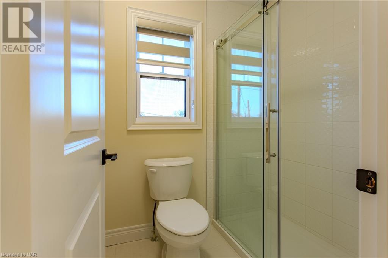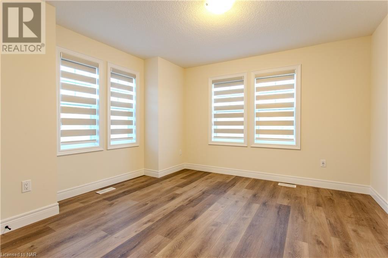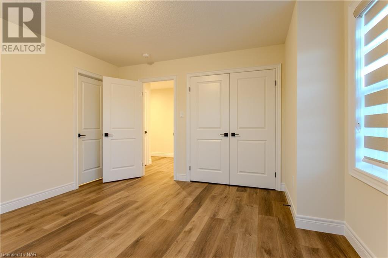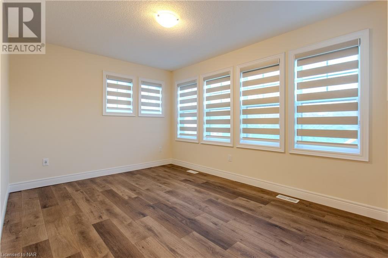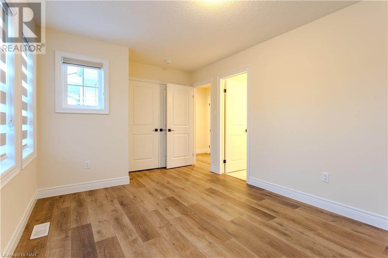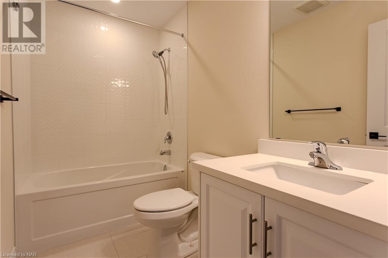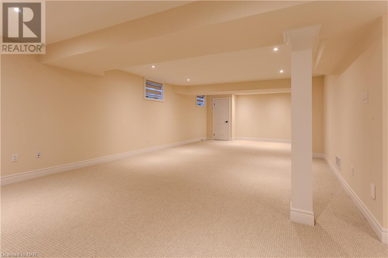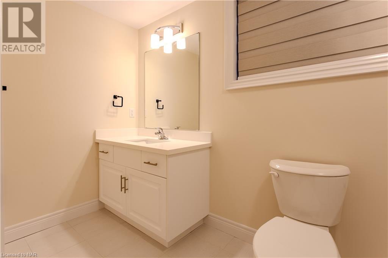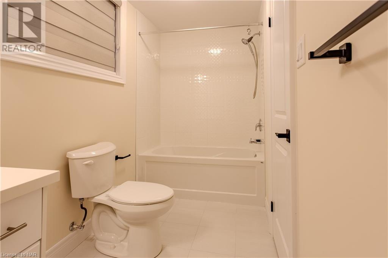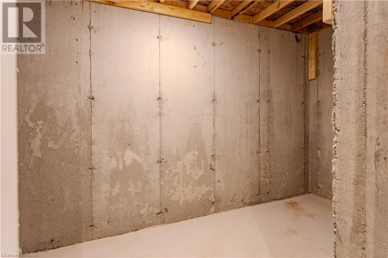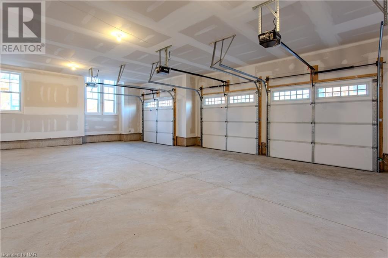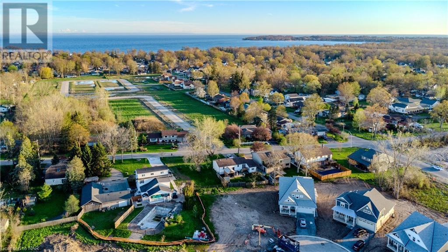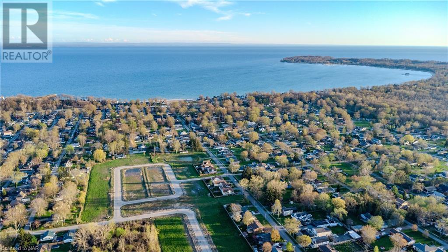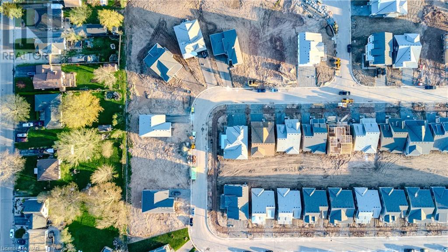4 Bedroom
5 Bathroom
2760
2 Level
Central Air Conditioning
Forced Air
$3,800 Monthly
Welcome to Beach Walk, the newest development by Marz Homes in Crystal Beach. This is the Portsmouth II, the award-winning design brings coastal vibes and modern finishes together in a generous 2,760 sqft layout. This home features an abundance of natural light streaming through expansive windows and 9-foot ceilings, creating a warm and welcoming ambiance. The heart of this home is its chef-inspired kitchen, equipped with a sleek island, designer hardware, quartz countertops, and ample 13 deep cabinets - and of course with an open concept dinette and sprawling living room. The primary bedroom comes complete with a walk-in closet and private ensuite with an oversized walk-in shower or a deep soaker tub, complemented by double vanities and direct access to the laundry room. This home is features a second bedroom with private ensuite bathroom, plus the remaining two bedrooms have a shared, ensuite privilege bathroom. Beyond your doorstep lies the vibrant charm of historic downtown Crystal Beach with boutique shops and plenty of dining options, and of course, Bay Beach, one of the best sand beaches around. This home also has a finished basement adding an additional recreational/family room space. This executive rental is great for families looking for a unique space to call their own. Looking for A+ tenants. No pets please. Book your private showing today. (id:14833)
Property Details
|
MLS® Number
|
40580753 |
|
Property Type
|
Single Family |
|
Amenities Near By
|
Beach, Park, Schools, Shopping |
|
Community Features
|
Quiet Area |
|
Features
|
Corner Site |
|
Parking Space Total
|
7 |
Building
|
Bathroom Total
|
5 |
|
Bedrooms Above Ground
|
4 |
|
Bedrooms Total
|
4 |
|
Appliances
|
Dishwasher, Dryer, Refrigerator, Stove, Washer, Hood Fan |
|
Architectural Style
|
2 Level |
|
Basement Development
|
Partially Finished |
|
Basement Type
|
Full (partially Finished) |
|
Construction Style Attachment
|
Detached |
|
Cooling Type
|
Central Air Conditioning |
|
Exterior Finish
|
Stone, Vinyl Siding |
|
Foundation Type
|
Poured Concrete |
|
Half Bath Total
|
1 |
|
Heating Fuel
|
Natural Gas |
|
Heating Type
|
Forced Air |
|
Stories Total
|
2 |
|
Size Interior
|
2760 |
|
Type
|
House |
|
Utility Water
|
Municipal Water |
Parking
Land
|
Acreage
|
No |
|
Land Amenities
|
Beach, Park, Schools, Shopping |
|
Sewer
|
Municipal Sewage System |
|
Size Depth
|
100 Ft |
|
Size Frontage
|
65 Ft |
|
Zoning Description
|
R2a-638 |
Rooms
| Level |
Type |
Length |
Width |
Dimensions |
|
Second Level |
4pc Bathroom |
|
|
Measurements not available |
|
Second Level |
Bedroom |
|
|
13'4'' x 10'2'' |
|
Second Level |
4pc Bathroom |
|
|
Measurements not available |
|
Second Level |
Bedroom |
|
|
13'0'' x 11'2'' |
|
Second Level |
Bedroom |
|
|
11'0'' x 13'6'' |
|
Second Level |
Full Bathroom |
|
|
Measurements not available |
|
Second Level |
Primary Bedroom |
|
|
15'2'' x 16'0'' |
|
Basement |
4pc Bathroom |
|
|
Measurements not available |
|
Basement |
Recreation Room |
|
|
31'5'' x 23'1'' |
|
Main Level |
2pc Bathroom |
|
|
Measurements not available |
|
Main Level |
Den |
|
|
9'0'' x 11'8'' |
|
Main Level |
Kitchen |
|
|
8'6'' x 12'2'' |
|
Main Level |
Dinette |
|
|
12'0'' x 15'10'' |
|
Main Level |
Living Room |
|
|
16'0'' x 20'10'' |
https://www.realtor.ca/real-estate/26846525/42-beach-walk-crescent-crescent-crystal-beach

