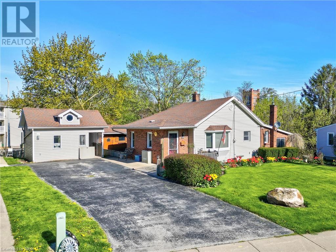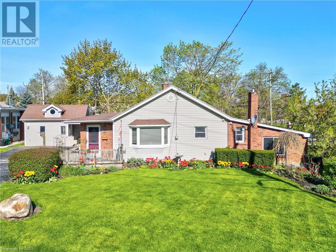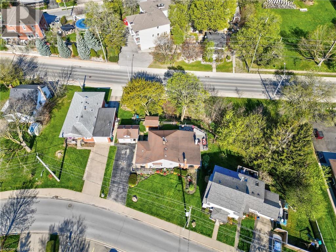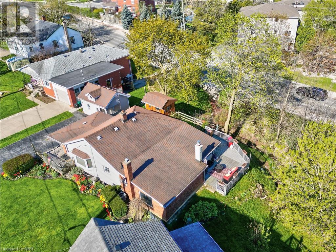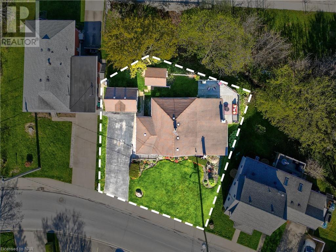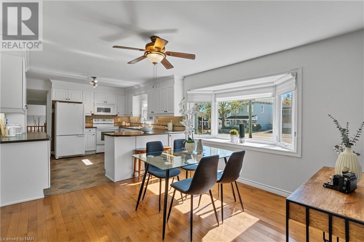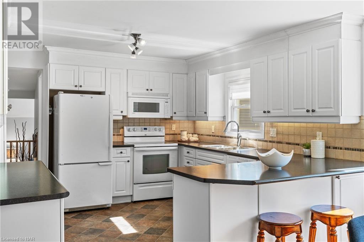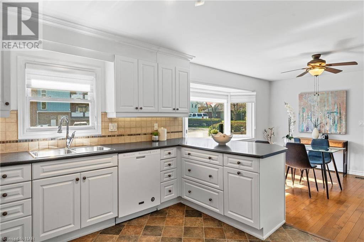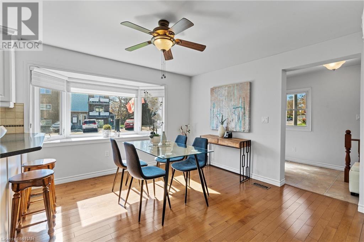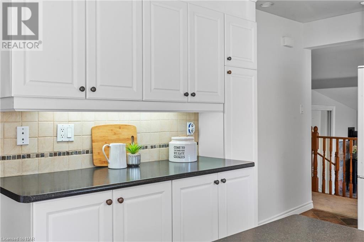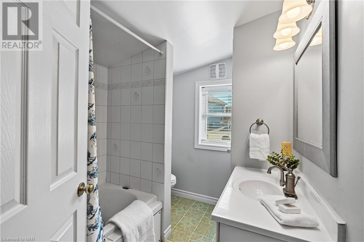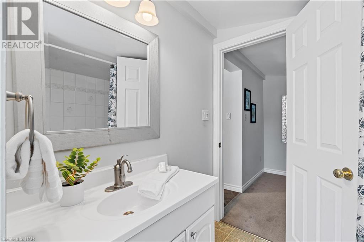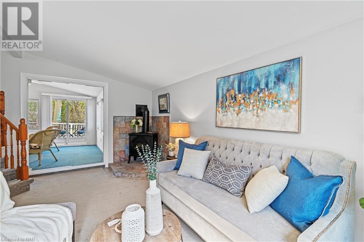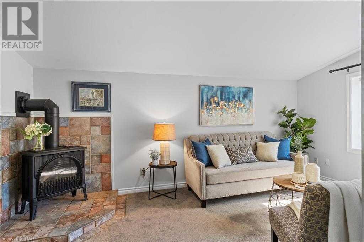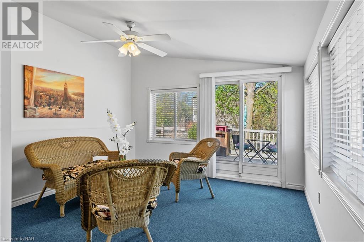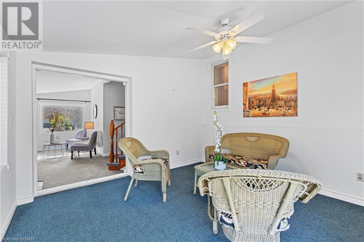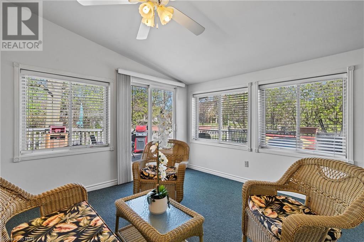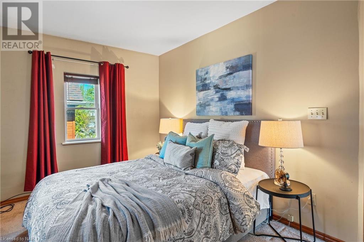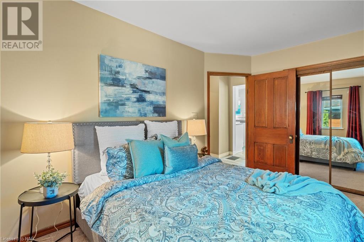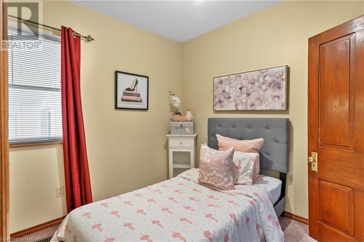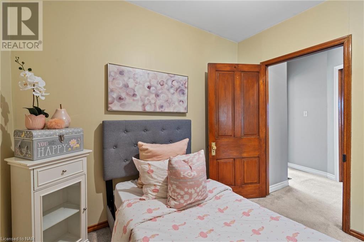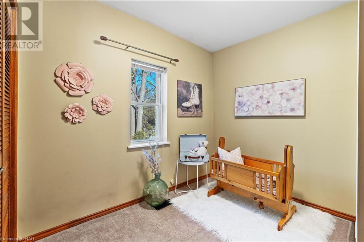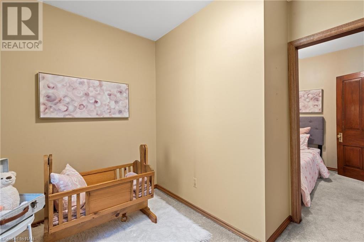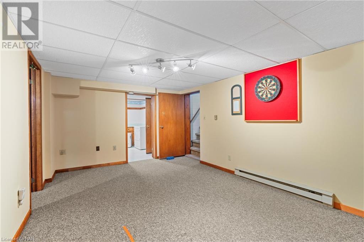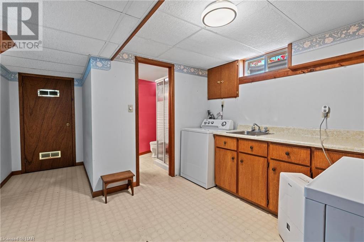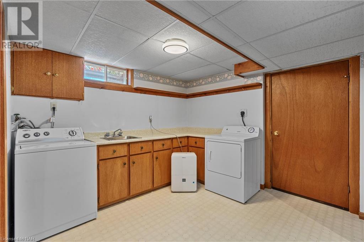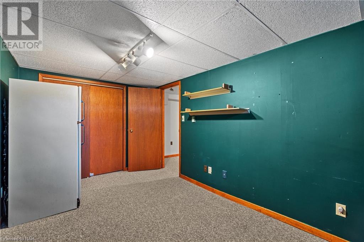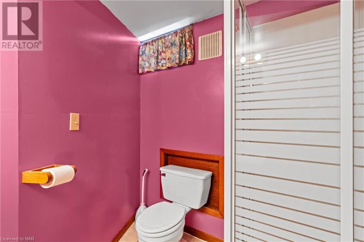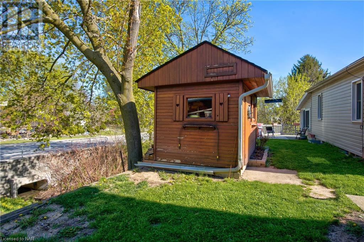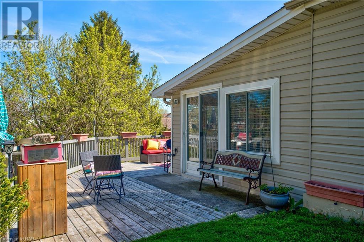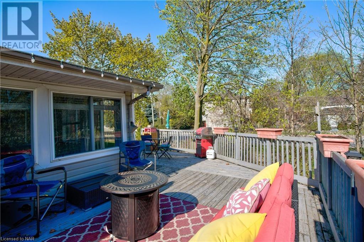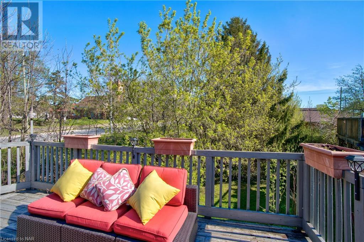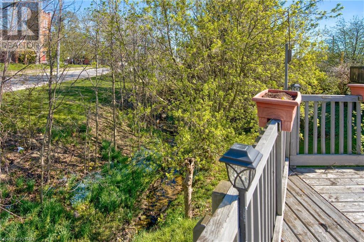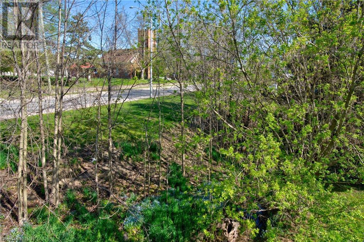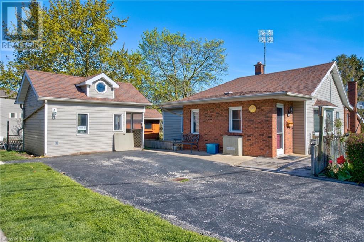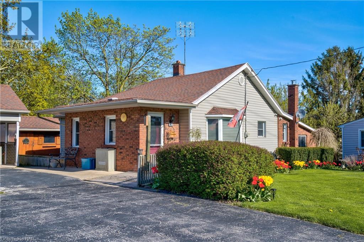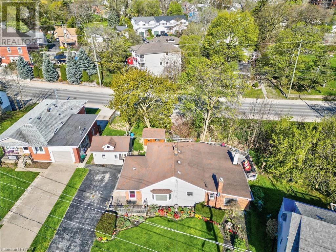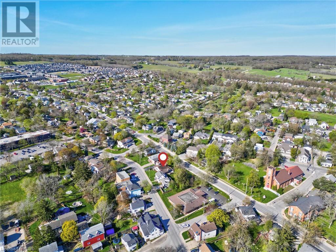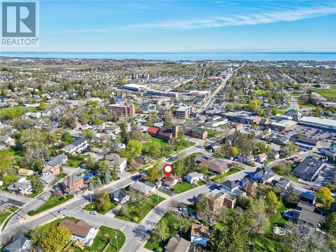4 Bedroom
2 Bathroom
2050
Bungalow
Fireplace
Central Air Conditioning
Forced Air
$649,900
Welcome to 4244 Hixon Road in the quaint town of Beamsville. A meticulously maintained 3+1 bedroom and 2 full bathroom bungalow steps from town, schools, shopping and more. The large eat in kitchen has great cabinetry space, and an area spacious enough for a kitchen / dining table. The primary bedroom is roomy, with the other two main floor beds right across the hall for convenience. The property has an additional living room off the main floor with a new gas fire place, sitting area, and opens up to a four season sunroom. The glass sliding door off the sunroom leads to the best part of the property. The large deck overlooks green space and a beautiful creek. No rear neighbours providing tremendous privacy. The basement is fully finished with a recreation room, a 4th bedroom, and full bathroom. The laundry area can easily be converted to a kitchenette for a potential in-law suite or additional unit. Other features include private driveway, heated workshop area, garden shed, and much more. (id:14833)
Property Details
|
MLS® Number
|
40575614 |
|
Property Type
|
Single Family |
|
Amenities Near By
|
Place Of Worship, Playground, Schools, Shopping |
|
Features
|
Ravine |
|
Parking Space Total
|
2 |
|
Structure
|
Workshop, Shed |
Building
|
Bathroom Total
|
2 |
|
Bedrooms Above Ground
|
3 |
|
Bedrooms Below Ground
|
1 |
|
Bedrooms Total
|
4 |
|
Appliances
|
Dishwasher, Dryer, Refrigerator, Stove, Washer |
|
Architectural Style
|
Bungalow |
|
Basement Development
|
Finished |
|
Basement Type
|
Full (finished) |
|
Constructed Date
|
1900 |
|
Construction Style Attachment
|
Detached |
|
Cooling Type
|
Central Air Conditioning |
|
Exterior Finish
|
Brick, Vinyl Siding |
|
Fireplace Present
|
Yes |
|
Fireplace Total
|
1 |
|
Foundation Type
|
Block |
|
Heating Type
|
Forced Air |
|
Stories Total
|
1 |
|
Size Interior
|
2050 |
|
Type
|
House |
|
Utility Water
|
Municipal Water |
Land
|
Acreage
|
No |
|
Land Amenities
|
Place Of Worship, Playground, Schools, Shopping |
|
Sewer
|
Municipal Sewage System |
|
Size Depth
|
100 Ft |
|
Size Frontage
|
70 Ft |
|
Size Total Text
|
Under 1/2 Acre |
|
Zoning Description
|
Rm1 |
Rooms
| Level |
Type |
Length |
Width |
Dimensions |
|
Basement |
3pc Bathroom |
|
|
6'8'' x 5'6'' |
|
Basement |
Laundry Room |
|
|
10'8'' x 9'10'' |
|
Basement |
Bedroom |
|
|
14'4'' x 8'6'' |
|
Basement |
Recreation Room |
|
|
16'6'' x 10'11'' |
|
Main Level |
Sunroom |
|
|
12'2'' x 11'9'' |
|
Main Level |
Living Room |
|
|
16'2'' x 9'6'' |
|
Main Level |
4pc Bathroom |
|
|
8'1'' x 6'6'' |
|
Main Level |
Bedroom |
|
|
9'2'' x 7'0'' |
|
Main Level |
Bedroom |
|
|
9'1'' x 7'8'' |
|
Main Level |
Primary Bedroom |
|
|
14'1'' x 9'4'' |
|
Main Level |
Eat In Kitchen |
|
|
22'11'' x 11'6'' |
https://www.realtor.ca/real-estate/26853405/4244-hixon-st-street-beamsville

