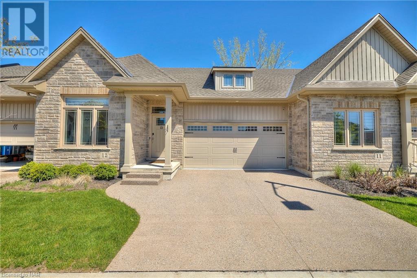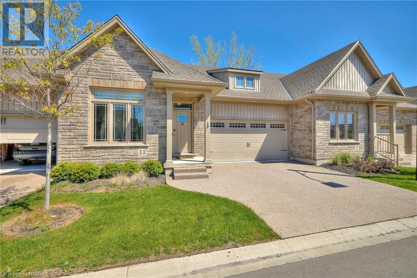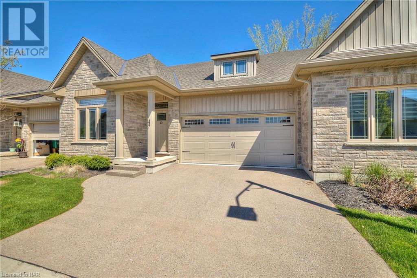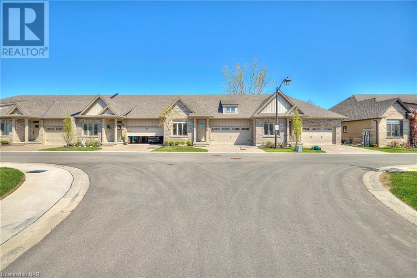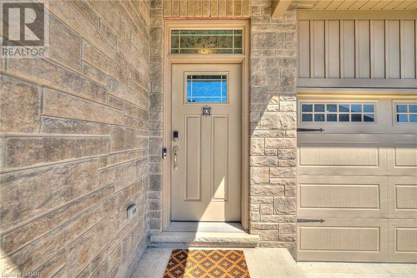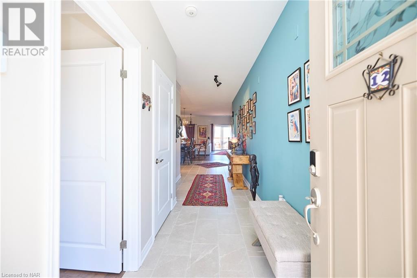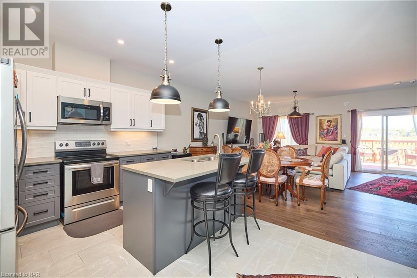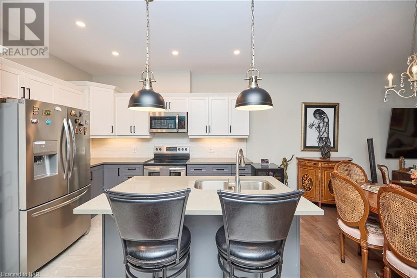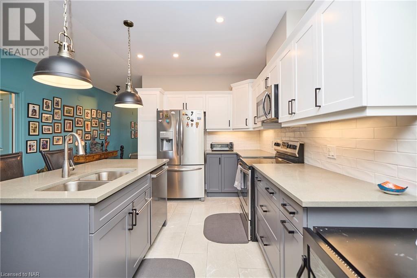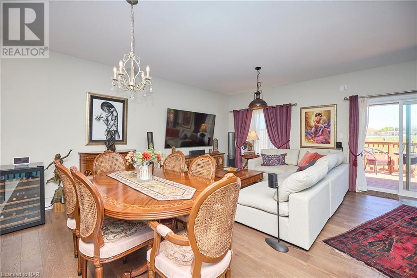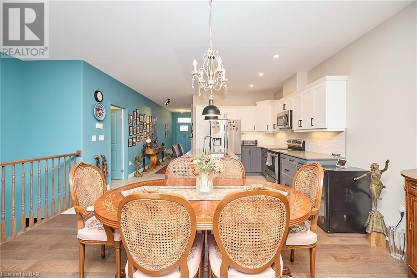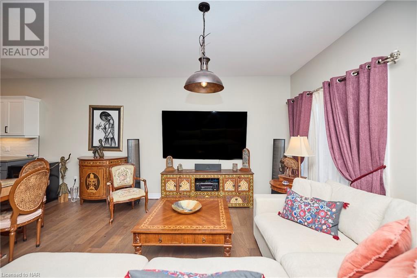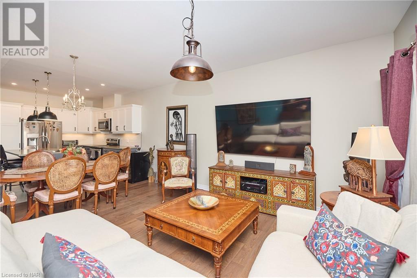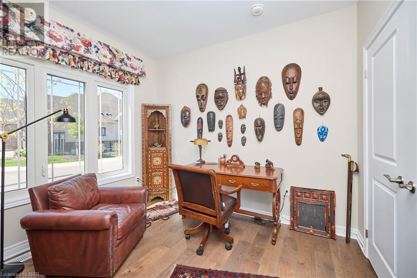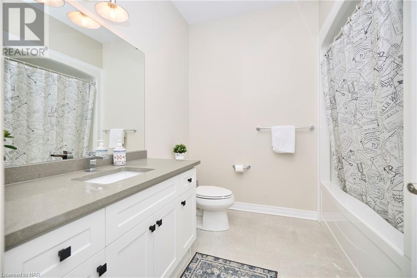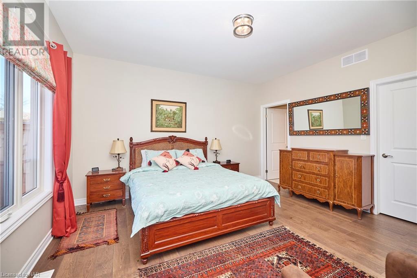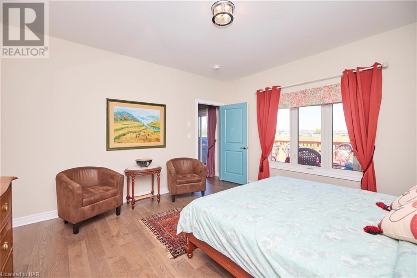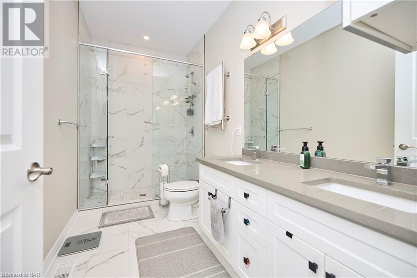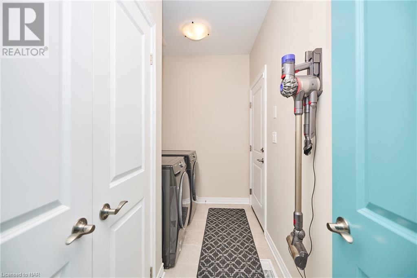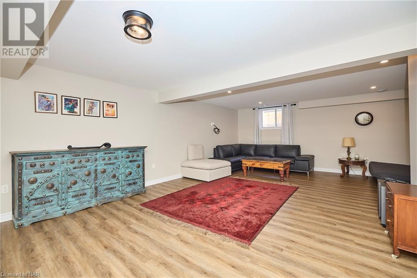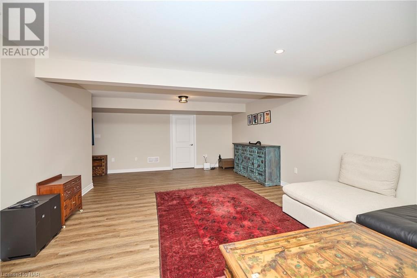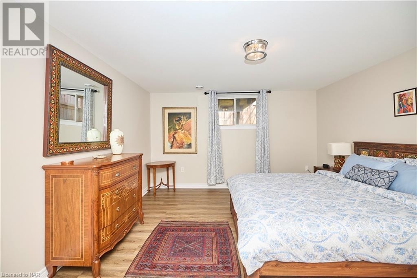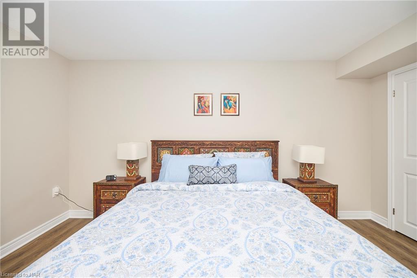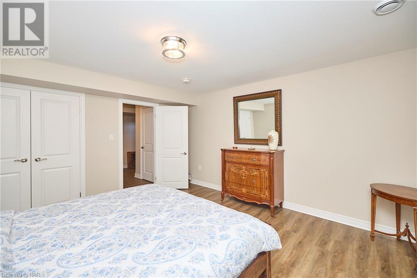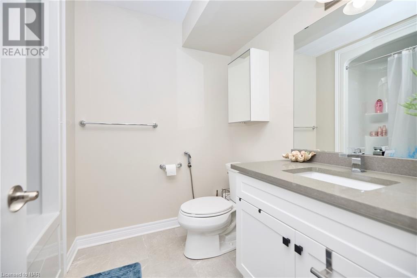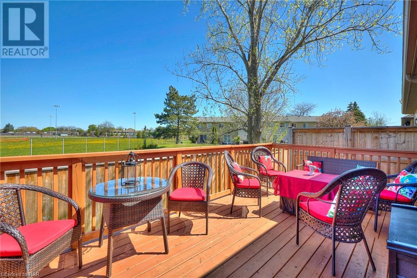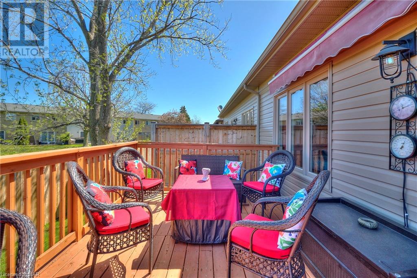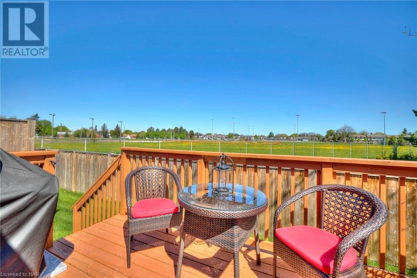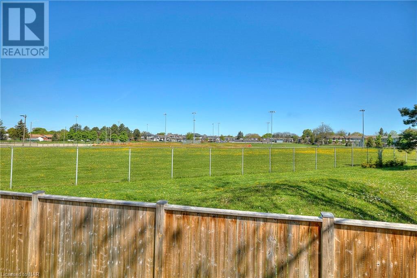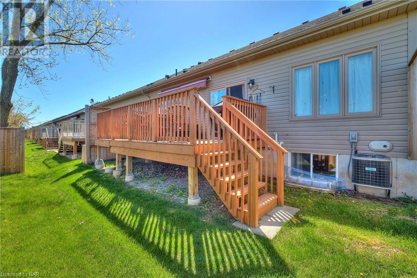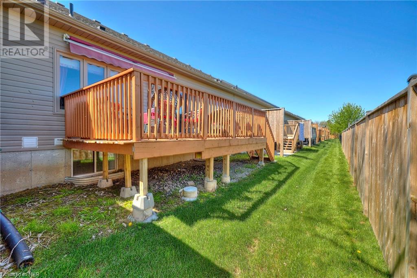3 Bedroom
3 Bathroom
2235
Bungalow
Central Air Conditioning
Forced Air
Landscaped
$848,800Maintenance,
$240 Monthly
Welcome to Trivieri Court, a pristinely manicured pocket of townhome condos that will surpass your expectations! Sitting at an impressive 1335 sqft, this 3 year new bungalow is open concept, flooded with natural light and accented with beautiful upgraded features throughout. The stone and solid brick facade paired with exposed aggregate double car driveway provide undeniable curb appeal. Featuring a two-toned kitchen, grey quartz countertops and island, engineered hardwood, upgraded appliances, pot lights and beautiful fixtures. The kitchen flows seamlessly into the dining area and family room leading you to an expansive 20 foot deck with retractable awning. The primary suite stretches over 14 feet with walk-in closet and private ensuite with double quartz vanity, tiled glass shower and towel warmer. On the main level you will also find a generous size second bedroom, 4 pc quartz guest bathroom and a main floor laundry room that conveniently leads to your 1.5 car garage. Boasting nearly an additional 1000 sq ft, the finished lower level will impress you! Large above grade windows, a 25 foot recreational room, 4 pc quartz bathroom and large guest bedroom. An added bonus is the overwhelming amount of storage space you will find in this lower level. This home is truly a gem! The luxury of no rear neighbours meets the convenience of the city, with all your amenities in such close proximity. Located just minutes from highway access, shopping and entertainment, don't miss this rare opportunity to take advantage of this gorgeous bungalow in St. Catharines. (id:14833)
Property Details
|
MLS® Number
|
40583586 |
|
Property Type
|
Single Family |
|
Amenities Near By
|
Park, Playground, Public Transit, Schools, Shopping |
|
Community Features
|
Quiet Area |
|
Features
|
Southern Exposure, Sump Pump, Automatic Garage Door Opener |
|
Parking Space Total
|
3 |
Building
|
Bathroom Total
|
3 |
|
Bedrooms Above Ground
|
2 |
|
Bedrooms Below Ground
|
1 |
|
Bedrooms Total
|
3 |
|
Appliances
|
Dishwasher, Refrigerator, Stove, Hood Fan |
|
Architectural Style
|
Bungalow |
|
Basement Development
|
Finished |
|
Basement Type
|
Full (finished) |
|
Constructed Date
|
2021 |
|
Construction Style Attachment
|
Attached |
|
Cooling Type
|
Central Air Conditioning |
|
Exterior Finish
|
Aluminum Siding, Brick, Stone |
|
Fire Protection
|
Smoke Detectors, Alarm System |
|
Foundation Type
|
Poured Concrete |
|
Heating Fuel
|
Natural Gas |
|
Heating Type
|
Forced Air |
|
Stories Total
|
1 |
|
Size Interior
|
2235 |
|
Type
|
Row / Townhouse |
|
Utility Water
|
Municipal Water |
Parking
Land
|
Access Type
|
Highway Access, Highway Nearby |
|
Acreage
|
No |
|
Fence Type
|
Partially Fenced |
|
Land Amenities
|
Park, Playground, Public Transit, Schools, Shopping |
|
Landscape Features
|
Landscaped |
|
Sewer
|
Municipal Sewage System |
|
Zoning Description
|
R |
Rooms
| Level |
Type |
Length |
Width |
Dimensions |
|
Lower Level |
Bedroom |
|
|
14'5'' x 13'0'' |
|
Lower Level |
Living Room |
|
|
25'2'' x 18'7'' |
|
Lower Level |
4pc Bathroom |
|
|
6'5'' x 6'8'' |
|
Main Level |
Full Bathroom |
|
|
5'8'' x 11'10'' |
|
Main Level |
Bedroom |
|
|
10'4'' x 9'10'' |
|
Main Level |
Living Room |
|
|
19'1'' x 12'0'' |
|
Main Level |
Dining Room |
|
|
14'7'' x 7'9'' |
|
Main Level |
Kitchen |
|
|
15'3'' x 17'2'' |
|
Main Level |
4pc Bathroom |
|
|
8'9'' x 5'8'' |
|
Main Level |
Primary Bedroom |
|
|
13'7'' x 14'3'' |
https://www.realtor.ca/real-estate/26862144/45-dorchester-boulevard-unit-12-st-catharines

