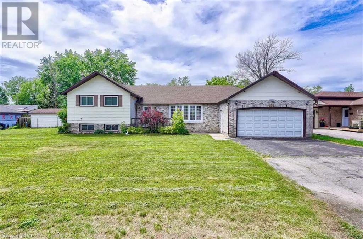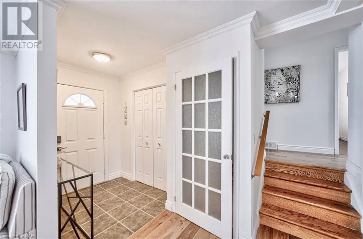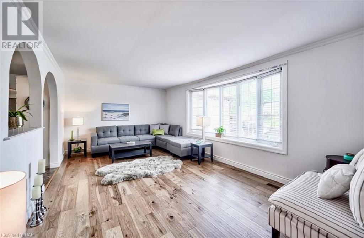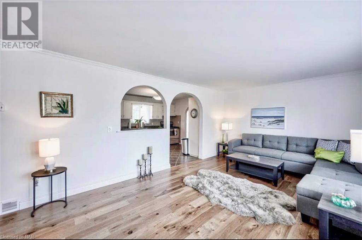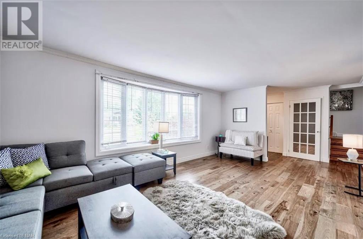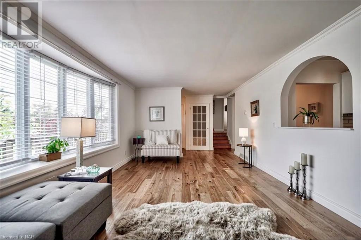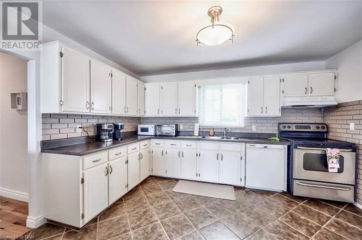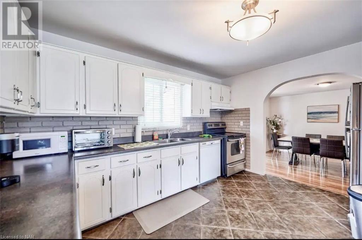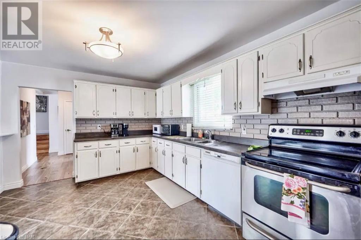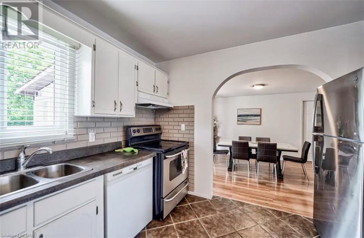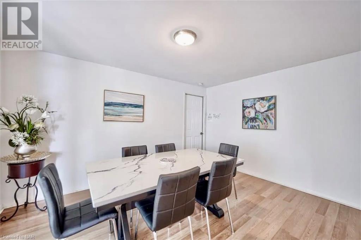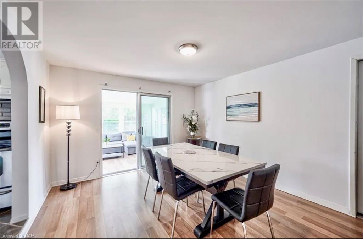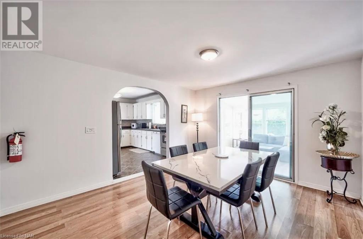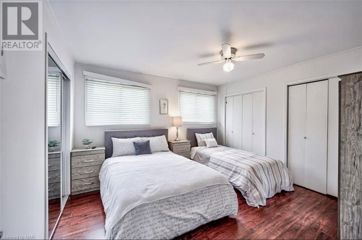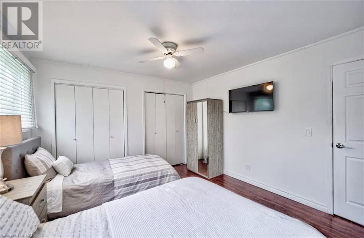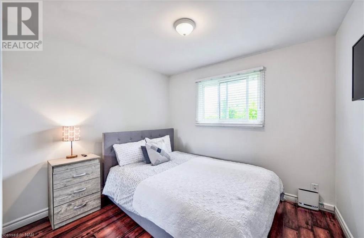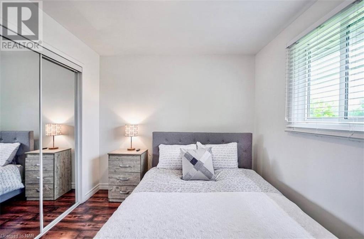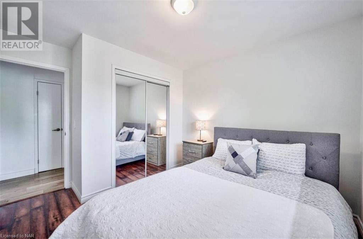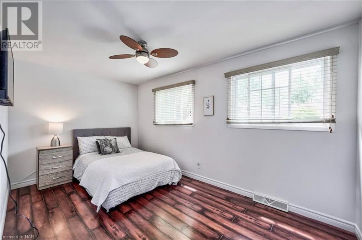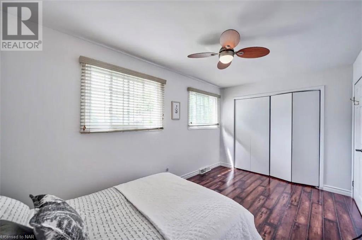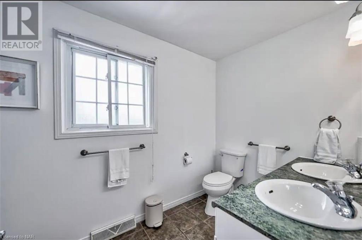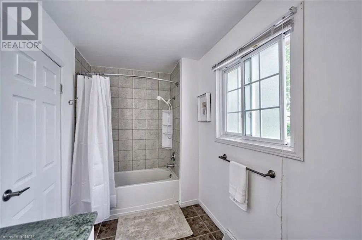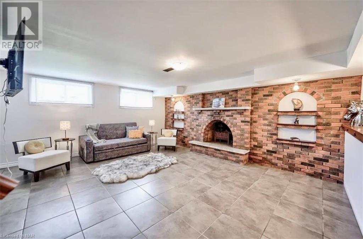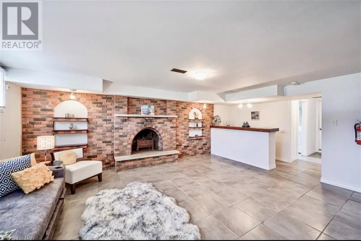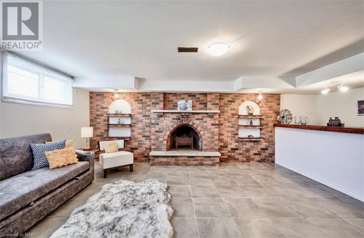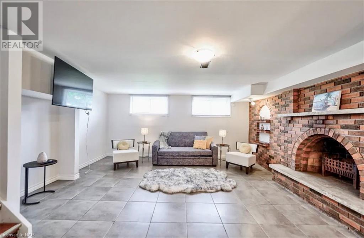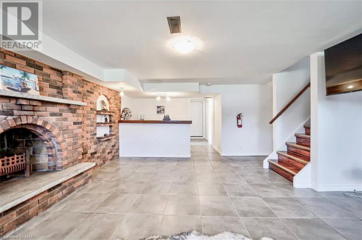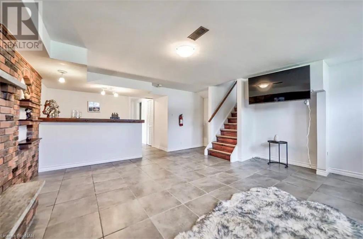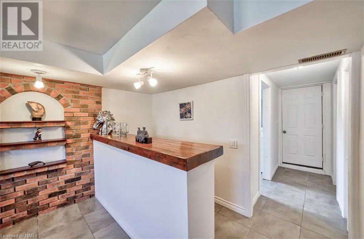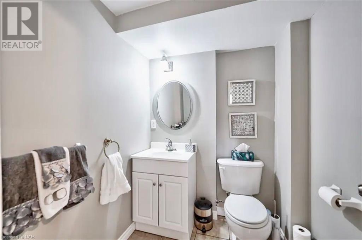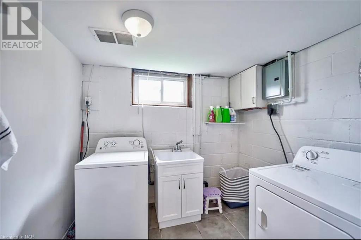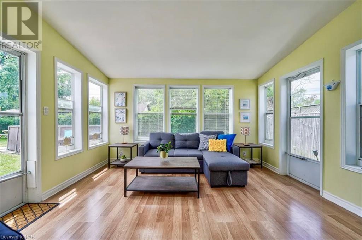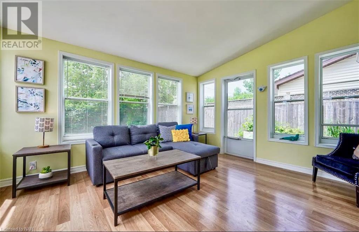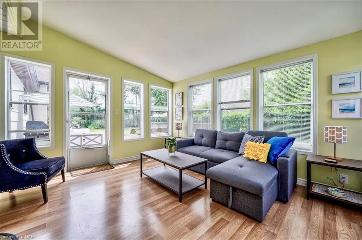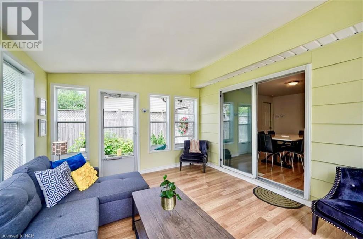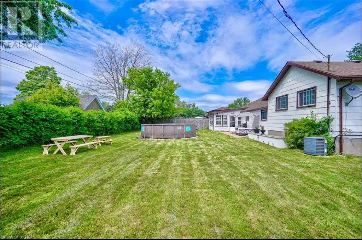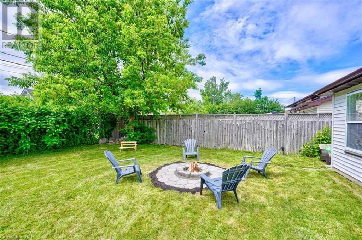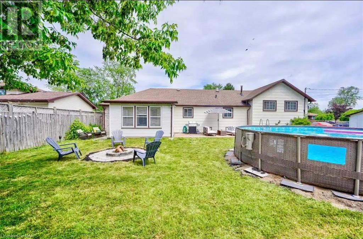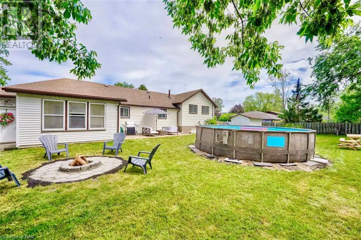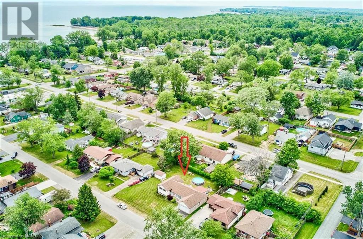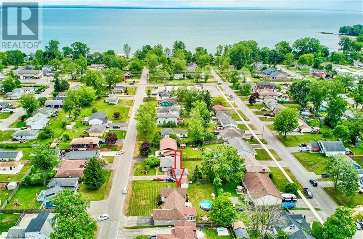3 Bedroom
2 Bathroom
2125
Fireplace
Central Air Conditioning
Forced Air
$639,000
Welcome to 451 Lakeview Road! Nestled in the heart of Crescent Park, this charming residence presents a perfect blend of comfort and quiet living. Boasting three bedrooms and one and a half baths, this home offers ample space for families and guests. With a generous 2100 square feet of finished living area, there's plenty of room for relaxation and entertainment. The addition of a sunlit sunroom provides a tranquil retreat, ideal for enjoying peaceful mornings or cozy evenings. Practicality meets convenience with a two-car garage, offering shelter for vehicles and additional storage space. The fenced rear yard ensures privacy and security, perfect for outdoor gatherings or simply unwinding in nature. Situated on a spacious lot measuring 105 by 110, this property provides ample outdoor space for gardening, recreation, or simply soaking up the sunshine. (id:14833)
Property Details
|
MLS® Number
|
40577762 |
|
Property Type
|
Single Family |
|
Amenities Near By
|
Beach, Golf Nearby, Park, Place Of Worship, Playground, Public Transit, Schools, Shopping |
|
Community Features
|
School Bus |
|
Features
|
Paved Driveway, Automatic Garage Door Opener |
|
Parking Space Total
|
6 |
|
Structure
|
Shed |
Building
|
Bathroom Total
|
2 |
|
Bedrooms Above Ground
|
3 |
|
Bedrooms Total
|
3 |
|
Appliances
|
Dishwasher, Dryer, Microwave, Refrigerator, Stove, Water Meter, Washer, Hood Fan, Window Coverings, Garage Door Opener |
|
Basement Development
|
Partially Finished |
|
Basement Type
|
Partial (partially Finished) |
|
Constructed Date
|
1956 |
|
Construction Style Attachment
|
Detached |
|
Cooling Type
|
Central Air Conditioning |
|
Exterior Finish
|
Aluminum Siding, Brick Veneer, Hardboard |
|
Fire Protection
|
Smoke Detectors |
|
Fireplace Fuel
|
Wood |
|
Fireplace Present
|
Yes |
|
Fireplace Total
|
1 |
|
Fireplace Type
|
Other - See Remarks,other - See Remarks |
|
Foundation Type
|
Block |
|
Half Bath Total
|
1 |
|
Heating Fuel
|
Natural Gas |
|
Heating Type
|
Forced Air |
|
Size Interior
|
2125 |
|
Type
|
House |
|
Utility Water
|
Municipal Water |
Parking
Land
|
Acreage
|
No |
|
Fence Type
|
Fence |
|
Land Amenities
|
Beach, Golf Nearby, Park, Place Of Worship, Playground, Public Transit, Schools, Shopping |
|
Sewer
|
Municipal Sewage System |
|
Size Depth
|
110 Ft |
|
Size Frontage
|
105 Ft |
|
Size Total Text
|
Under 1/2 Acre |
|
Zoning Description
|
R2 |
Rooms
| Level |
Type |
Length |
Width |
Dimensions |
|
Second Level |
Bedroom |
|
|
10'1'' x 9'3'' |
|
Second Level |
Bedroom |
|
|
15'3'' x 9'0'' |
|
Second Level |
Primary Bedroom |
|
|
12'9'' x 11'9'' |
|
Lower Level |
Laundry Room |
|
|
8'6'' x 6'10'' |
|
Lower Level |
2pc Bathroom |
|
|
5'5'' x 5'5'' |
|
Lower Level |
Recreation Room |
|
|
21'5'' x 14'0'' |
|
Main Level |
Sunroom |
|
|
13'6'' x 12'0'' |
|
Main Level |
5pc Bathroom |
|
|
11'8'' x 6'0'' |
|
Main Level |
Kitchen |
|
|
13'3'' x 10'10'' |
|
Main Level |
Dining Room |
|
|
13'8'' x 11'7'' |
|
Main Level |
Living Room |
|
|
19'8'' x 12'0'' |
https://www.realtor.ca/real-estate/26825031/451-lakeview-road-fort-erie

