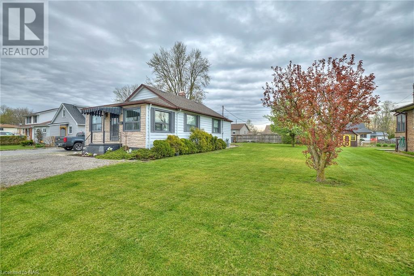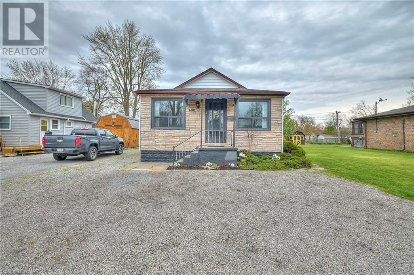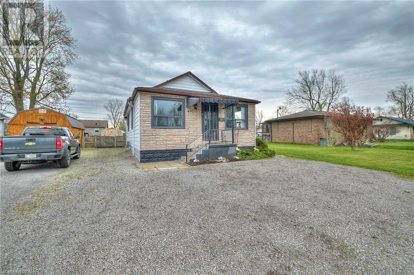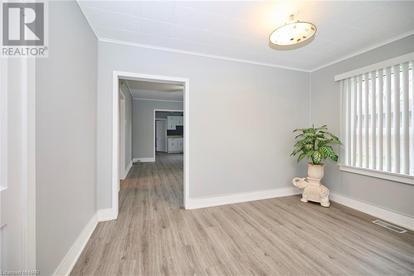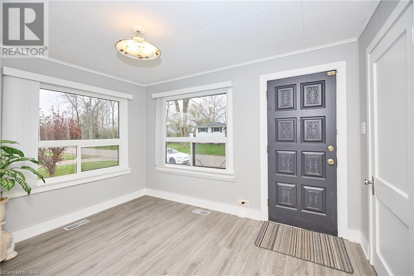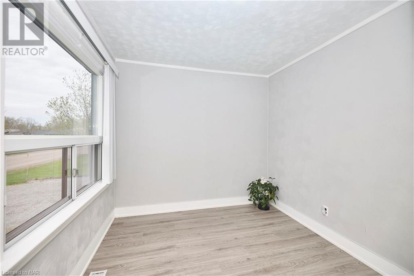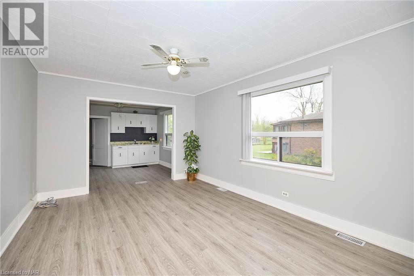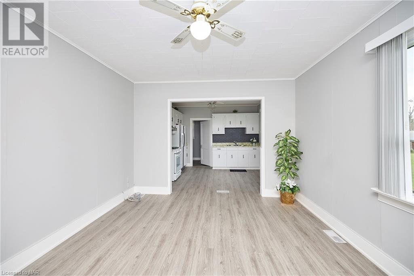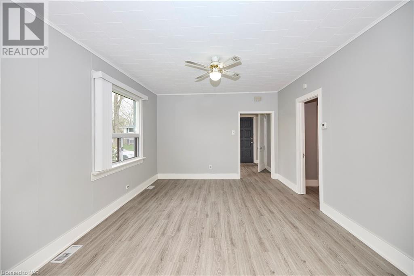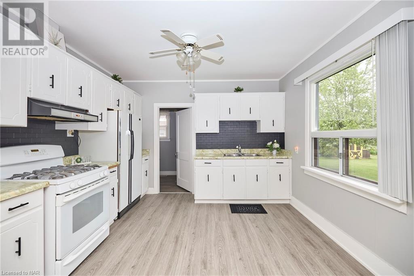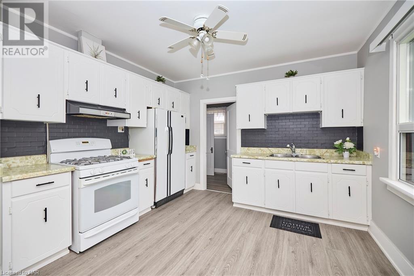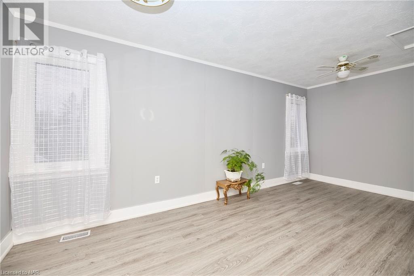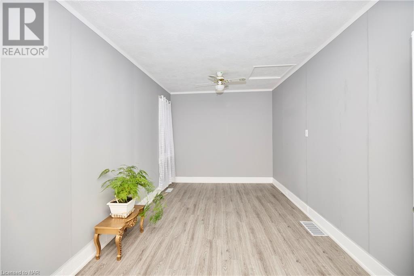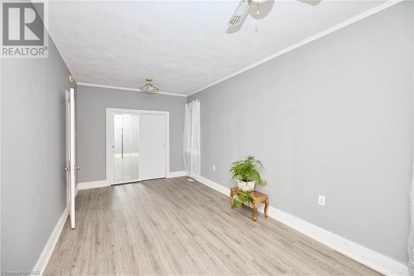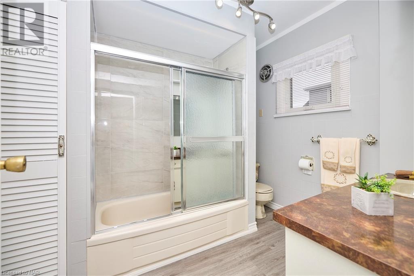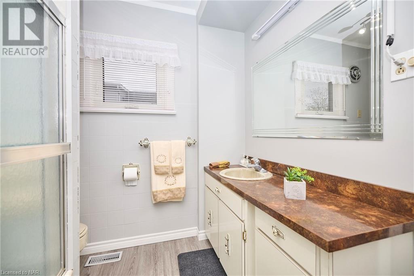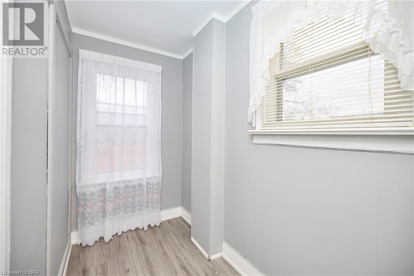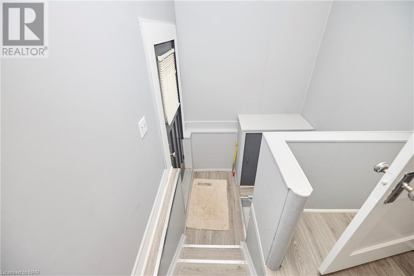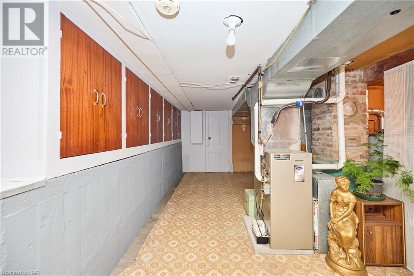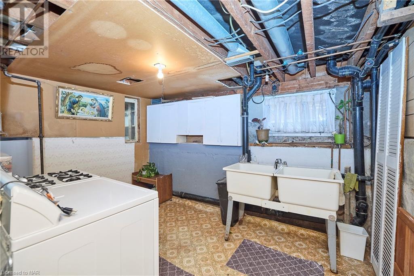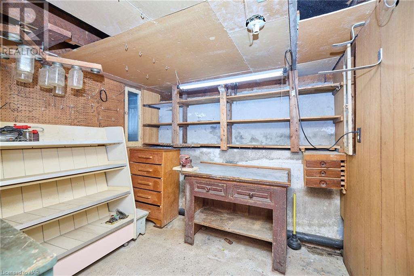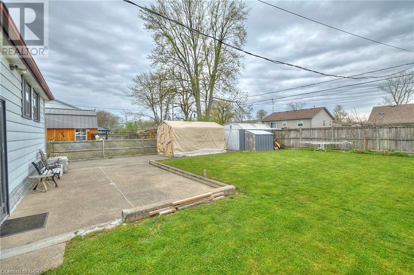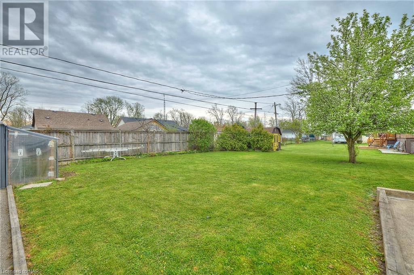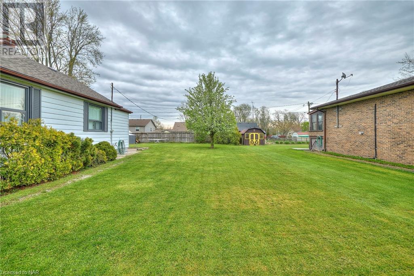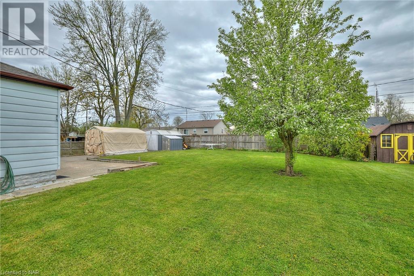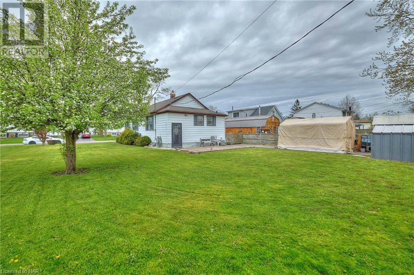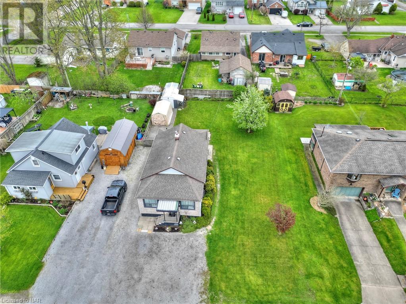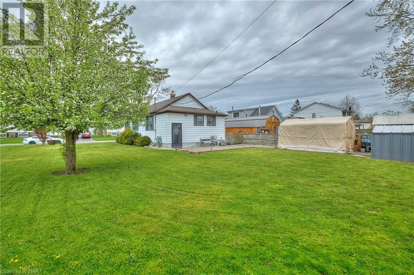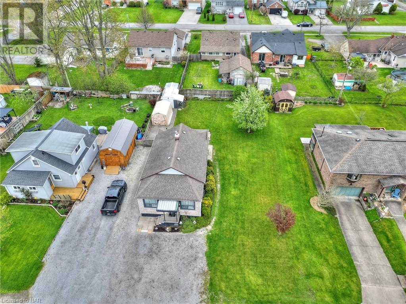2 Bedroom
1 Bathroom
903
Bungalow
Central Air Conditioning
Forced Air
$480,000
Charming starter home located in the heart of Crescent Park, boasting brand new flooring, freshly painted interiors, and ample parking space for three or more vehicles. Situated within a short stroll to parks, playgrounds, arenas, sports fields, community centers, schools, and the beautiful beaches of Lake Erie. This sturdy bungalow offers two bedrooms, a spacious eat-in kitchen, a welcoming living room, and a 4-piece bathroom. The backyard features a generously sized, partially fenced yard and a cement patio area, perfect for outdoor gatherings. Conveniently positioned near Hwy #3/Garrison Rd amenities, and just a quick drive of less than 5 minutes to access the QEW highway leading to Niagara Falls/Toronto or the Peace Bridge for travel to the USA. (id:14833)
Property Details
|
MLS® Number
|
40579418 |
|
Property Type
|
Single Family |
|
Amenities Near By
|
Beach, Playground, Schools |
|
Parking Space Total
|
3 |
Building
|
Bathroom Total
|
1 |
|
Bedrooms Above Ground
|
2 |
|
Bedrooms Total
|
2 |
|
Appliances
|
Dryer, Refrigerator, Gas Stove(s) |
|
Architectural Style
|
Bungalow |
|
Basement Development
|
Partially Finished |
|
Basement Type
|
Full (partially Finished) |
|
Construction Style Attachment
|
Detached |
|
Cooling Type
|
Central Air Conditioning |
|
Exterior Finish
|
Aluminum Siding, Stone |
|
Fixture
|
Ceiling Fans |
|
Foundation Type
|
Block |
|
Heating Fuel
|
Natural Gas |
|
Heating Type
|
Forced Air |
|
Stories Total
|
1 |
|
Size Interior
|
903 |
|
Type
|
House |
|
Utility Water
|
Municipal Water |
Land
|
Access Type
|
Water Access |
|
Acreage
|
No |
|
Land Amenities
|
Beach, Playground, Schools |
|
Sewer
|
Municipal Sewage System |
|
Size Depth
|
110 Ft |
|
Size Frontage
|
70 Ft |
|
Size Total Text
|
Under 1/2 Acre |
|
Zoning Description
|
R1 |
Rooms
| Level |
Type |
Length |
Width |
Dimensions |
|
Basement |
Laundry Room |
|
|
12'0'' x 10'0'' |
|
Basement |
Other |
|
|
10'2'' x 13'11'' |
|
Basement |
Other |
|
|
9'0'' x 14'0'' |
|
Basement |
Workshop |
|
|
9'4'' x 8'11'' |
|
Main Level |
Other |
|
|
8'1'' x 4'4'' |
|
Main Level |
Primary Bedroom |
|
|
19'1'' x 9'3'' |
|
Main Level |
4pc Bathroom |
|
|
11'7'' x 15'9'' |
|
Main Level |
Kitchen |
|
|
9'11'' x 11'3'' |
|
Main Level |
Living Room |
|
|
11'7'' x 15'9'' |
|
Main Level |
Bedroom |
|
|
8'8'' x 9'1'' |
|
Main Level |
Sunroom |
|
|
8'7'' x 11'10'' |
https://www.realtor.ca/real-estate/26823297/490-fairview-road-fort-erie

